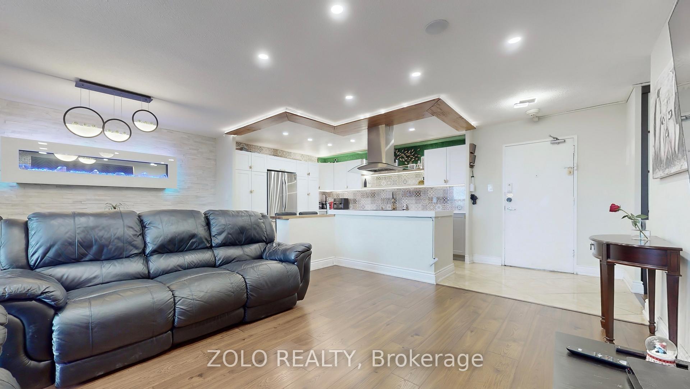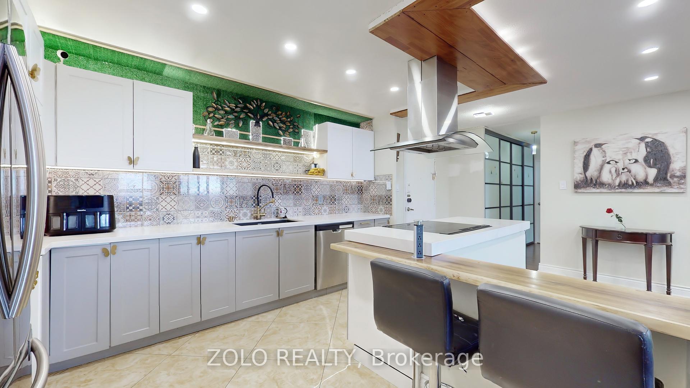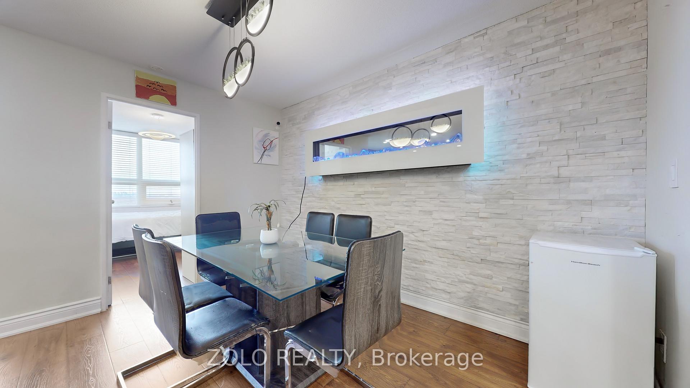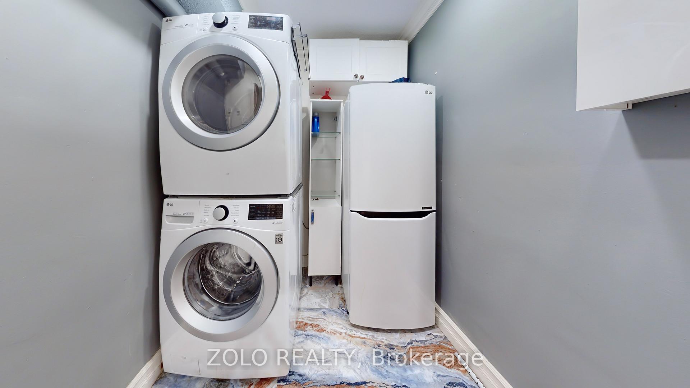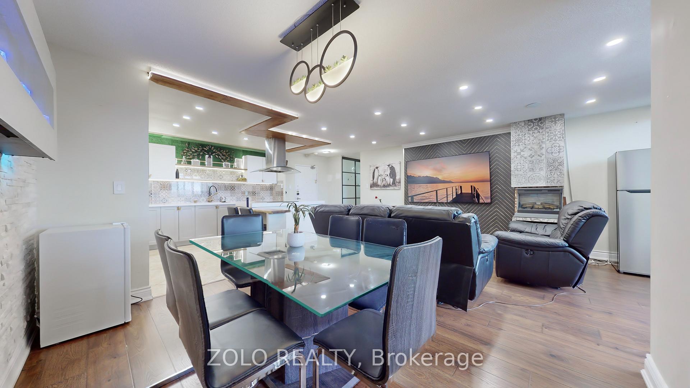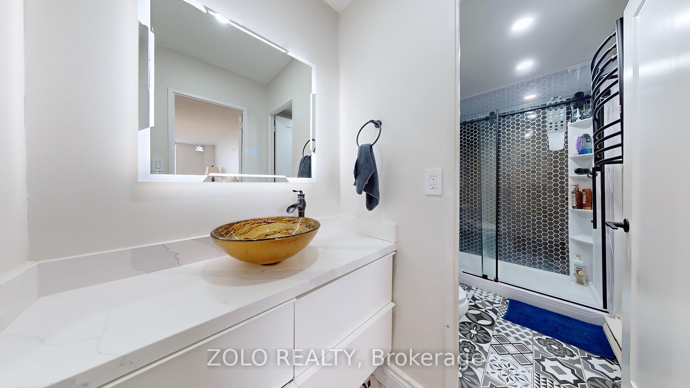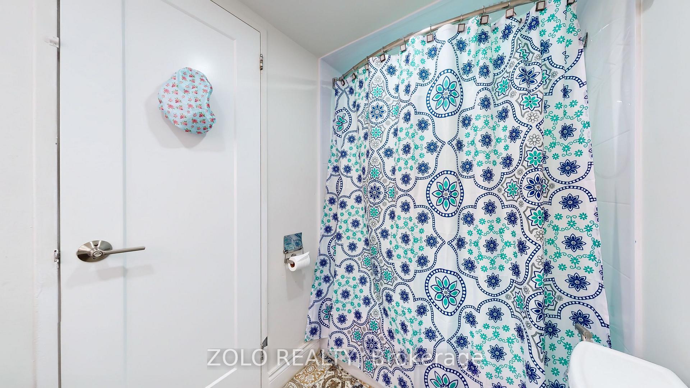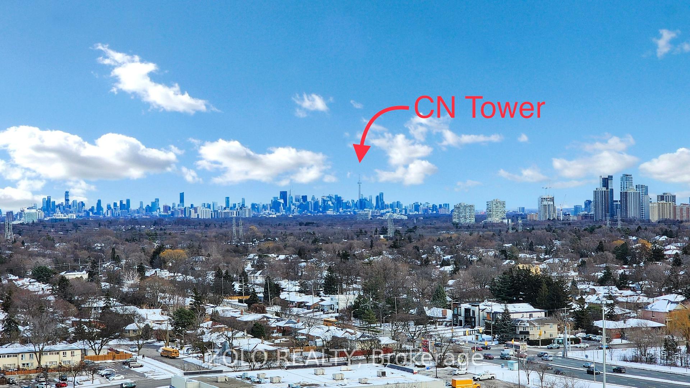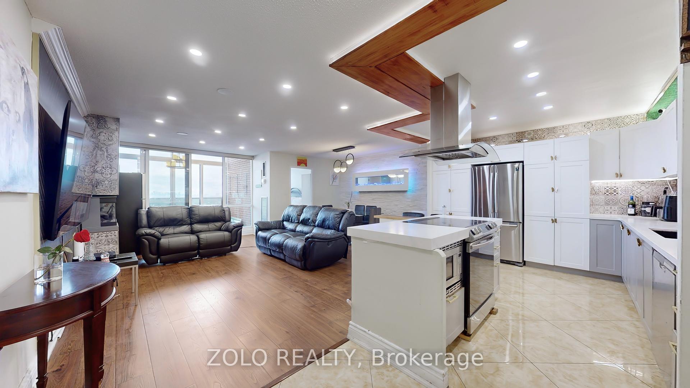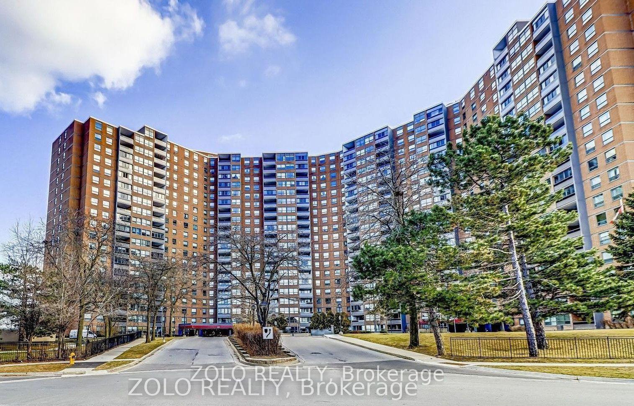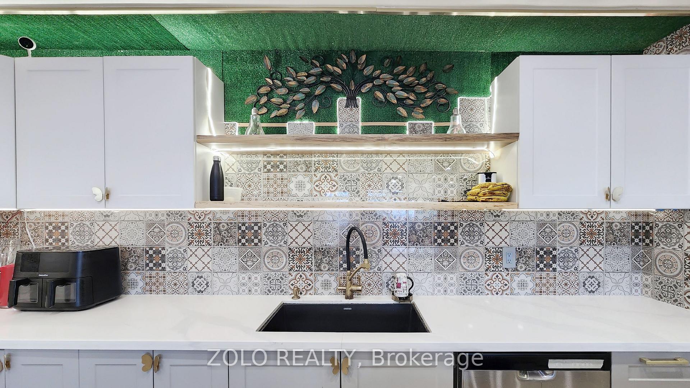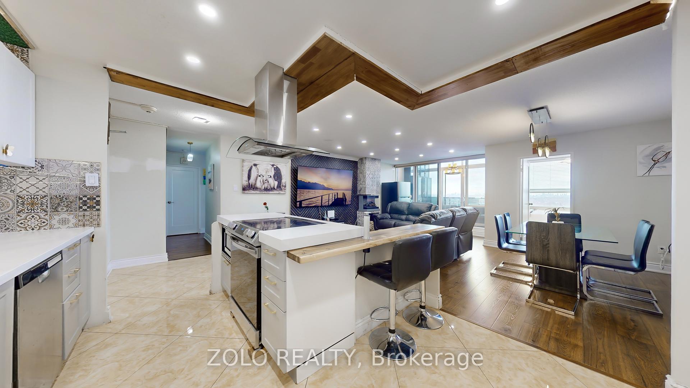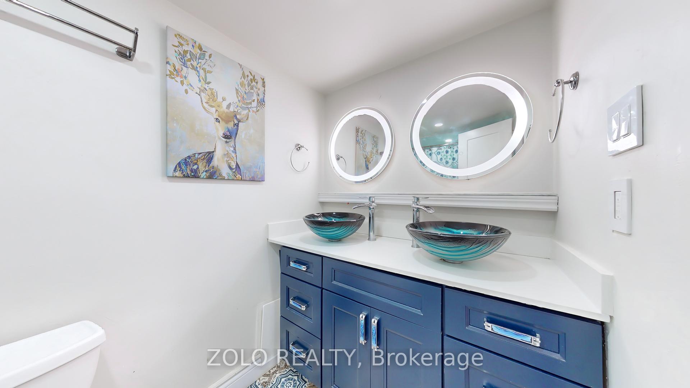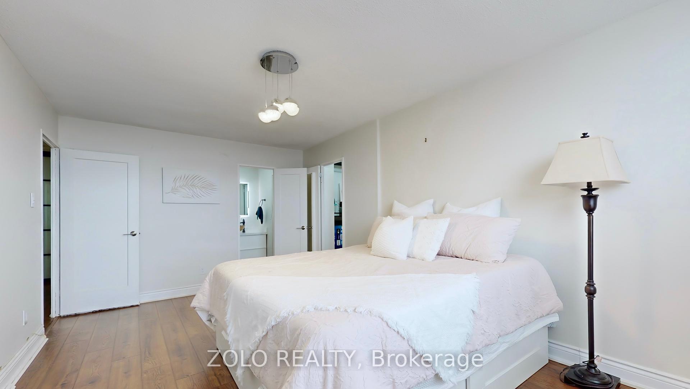$674,999
Available - For Sale
Listing ID: W12069527
627 The West Mall N/A , Toronto, M9C 4X5, Toronto
| This Beautifully Renovated 3+1 Bedroom Open Concept Condo Boasts Sun Drenched Windows With Unobscured Views Of The City. Executive Corner Unit, With No Units Above it. 2 Full/Bathrooms Modern Kitchen, Quartz Countertop, Breakfast Bar, Custom Made Soft Close Cabinets, Ensuite Laundry, Accent Walls, Pot Lights, & Much More! This Well-Kept Condo Has Plenty To Offer With Its Hotel-Like Amenities Including Swimming Pool, Gym, BBQs, Basketball Court, Party Rooms & More. Close To Highways, Airport, Downtown, Schools, Places of Worship, Public Transit, Parks, Grocery Stores, Malls & Restaurants. Cable and Internet Included. **EXTRAS** Two Modernly Styled Baths W/ LED Mirrors. S/S Appliances, Spacious Kitchen Pantry, Brilliant Light Fixtures, Smart Condo Switches That Can Be Connected Through Google Home, Alexa Or Remote Controls. 2 Fridges, Samsung Range With Wifi |
| Price | $674,999 |
| Taxes: | $1577.00 |
| Occupancy: | Owner |
| Address: | 627 The West Mall N/A , Toronto, M9C 4X5, Toronto |
| Postal Code: | M9C 4X5 |
| Province/State: | Toronto |
| Directions/Cross Streets: | Rathburn Rd & The West Mall |
| Level/Floor | Room | Length(ft) | Width(ft) | Descriptions | |
| Room 1 | Main | Kitchen | 10.14 | 13.78 | Eat-in Kitchen, Tile Floor |
| Room 2 | Main | Living Ro | 26.54 | 12.14 | Combined w/Dining, Hardwood Floor |
| Room 3 | Main | Dining Ro | 26.54 | 12.14 | Combined w/Dining, Hardwood Floor |
| Room 4 | Main | Solarium | 6.89 | 11.12 | South View |
| Room 5 | Main | Den | 12.14 | 7.84 | South View |
| Room 6 | Main | Primary B | 17.71 | 11.12 | Walk-In Closet(s), Hardwood Floor |
| Room 7 | Main | Bedroom 2 | 13.42 | 9.18 | Closet, Hardwood Floor |
| Room 8 | Main | Bedroom 3 | 13.09 | 8.86 | Closet, Hardwood Floor |
| Washroom Type | No. of Pieces | Level |
| Washroom Type 1 | 4 | Flat |
| Washroom Type 2 | 4 | Flat |
| Washroom Type 3 | 0 | |
| Washroom Type 4 | 0 | |
| Washroom Type 5 | 0 | |
| Washroom Type 6 | 4 | Flat |
| Washroom Type 7 | 4 | Flat |
| Washroom Type 8 | 0 | |
| Washroom Type 9 | 0 | |
| Washroom Type 10 | 0 | |
| Washroom Type 11 | 4 | Flat |
| Washroom Type 12 | 4 | Flat |
| Washroom Type 13 | 0 | |
| Washroom Type 14 | 0 | |
| Washroom Type 15 | 0 |
| Total Area: | 0.00 |
| Sprinklers: | Secu |
| Washrooms: | 2 |
| Heat Type: | Forced Air |
| Central Air Conditioning: | Central Air |
$
%
Years
This calculator is for demonstration purposes only. Always consult a professional
financial advisor before making personal financial decisions.
| Although the information displayed is believed to be accurate, no warranties or representations are made of any kind. |
| ZOLO REALTY |
|
|

Dir:
416-828-2535
Bus:
647-462-9629
| Virtual Tour | Book Showing | Email a Friend |
Jump To:
At a Glance:
| Type: | Com - Condo Apartment |
| Area: | Toronto |
| Municipality: | Toronto W08 |
| Neighbourhood: | Eringate-Centennial-West Deane |
| Style: | Apartment |
| Tax: | $1,577 |
| Maintenance Fee: | $1,009 |
| Beds: | 3+1 |
| Baths: | 2 |
| Fireplace: | N |
Locatin Map:
Payment Calculator:

