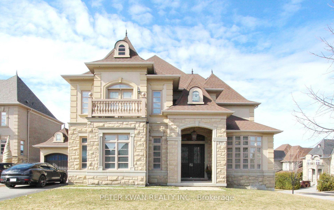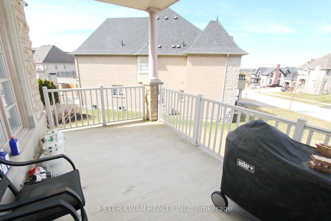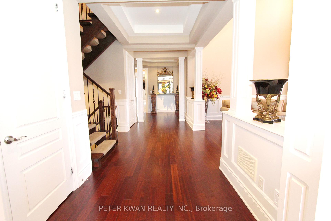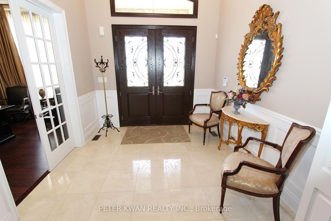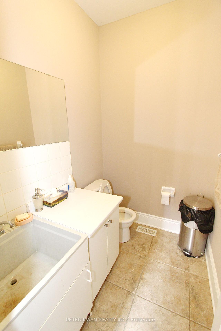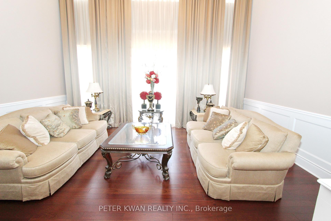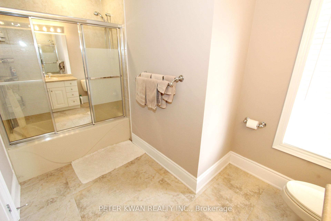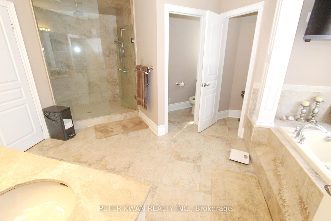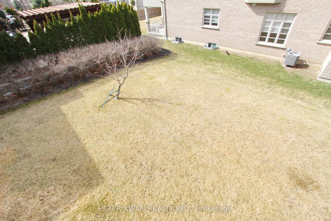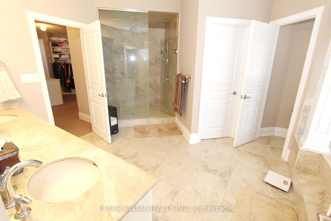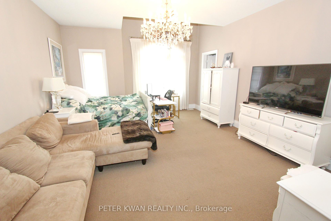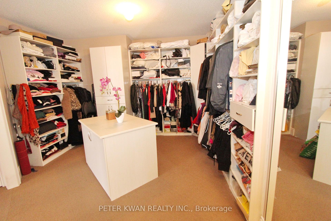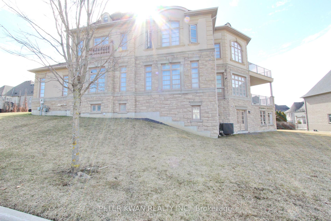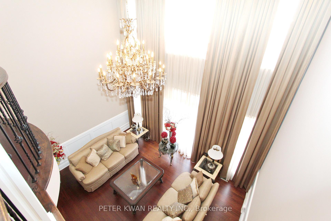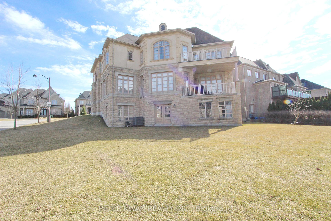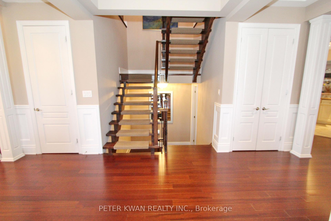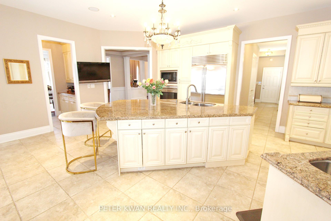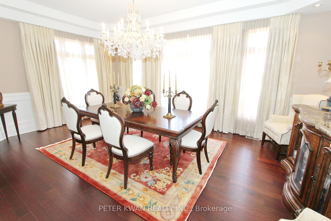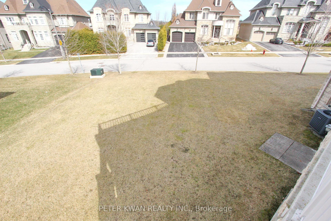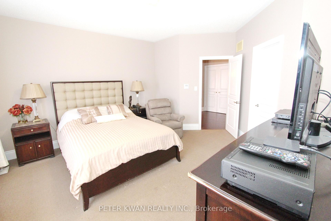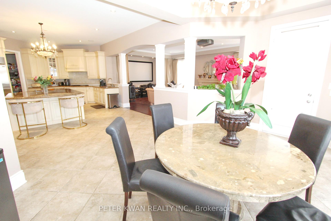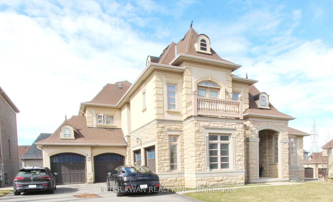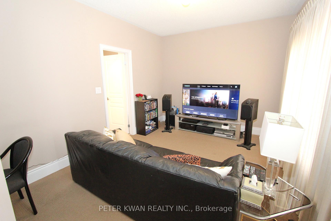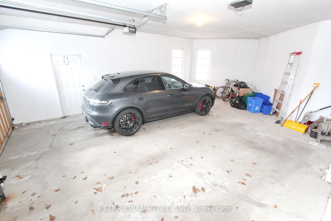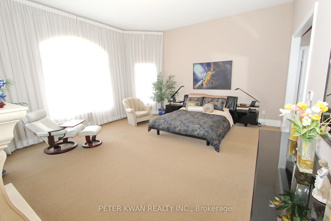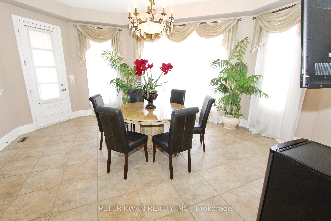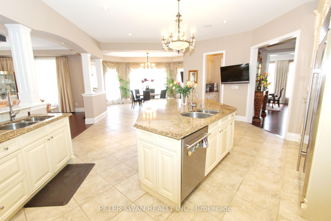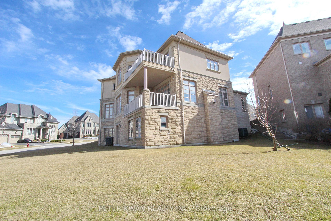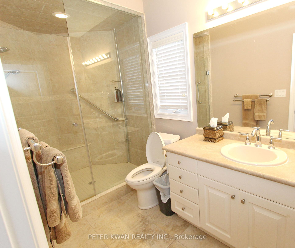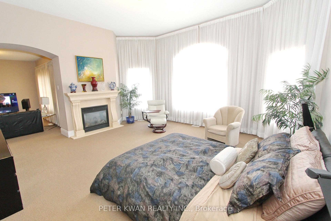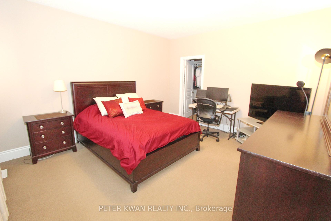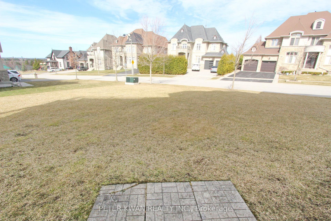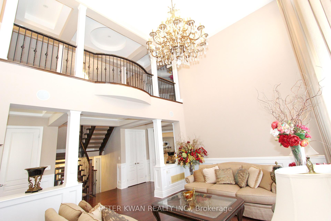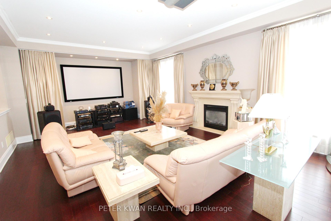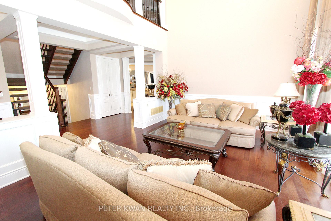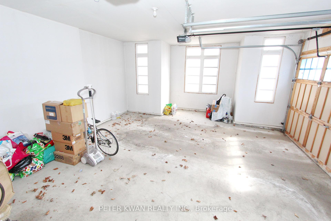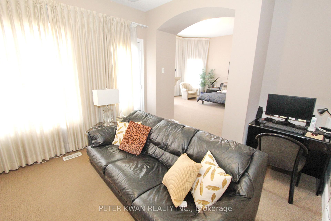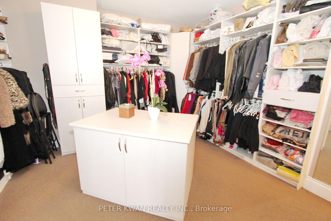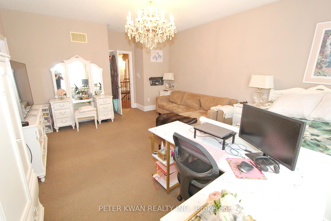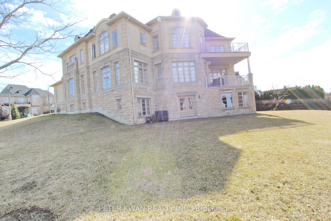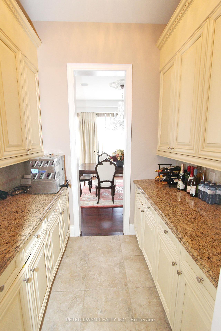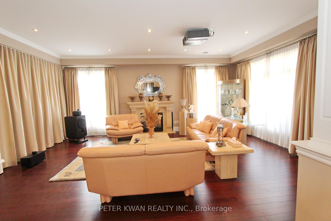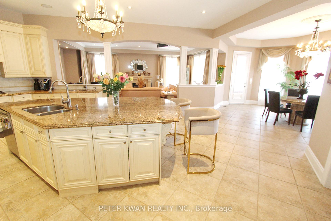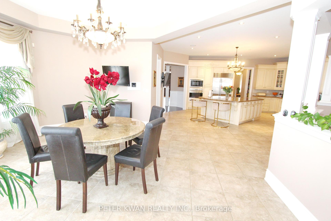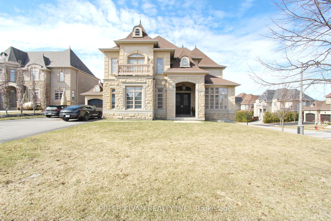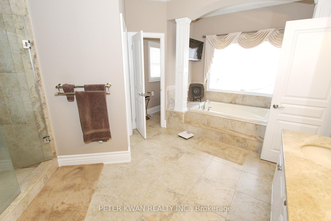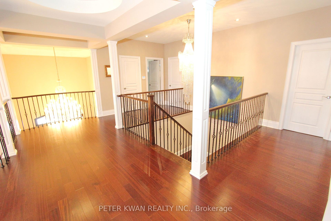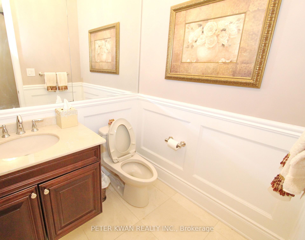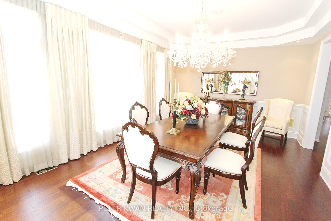$3,499,900
Available - For Sale
Listing ID: N12066997
123 Carisbrooke Circ , Aurora, L4G 0K4, York
| Exquisite and meticulously maintained detached residence offering approximately 6,000 sq. ft. of luxurious living space. This 4-bedroom home features ensuites for every bedroom and a walk-out basement, all situated on a premium corner lot in the prestigious Belfountain community. Highlights include a rare 4-car tandem garage, an extended driveway accommodating up to 8 vehicles, and breathtaking views throughout. Original owners have maintained the home with pride. The main floor showcases 10' ceilings, a grand double-door entrance, pot lights, and elegant wainscoting in the living and dining areas. The gourmet kitchen is complete with granite countertops, a center island, and opens to a cozy family room with fireplace. Additional features include a cathedral ceiling and French doors in the library, iron picket railings, oak staircase with runner to the basement, plywood subfloor, rough-in for 3-piece bathroom and separate basement entrance, two cold rooms, and interior access to garage. Ideally located minutes from shops, groceries, golf, Hwy 404, and top-rated schools including St. Andrew's College. |
| Price | $3,499,900 |
| Taxes: | $17723.08 |
| Occupancy: | Owner |
| Address: | 123 Carisbrooke Circ , Aurora, L4G 0K4, York |
| Directions/Cross Streets: | E Of Bayview Ave/Vandorf Sideroad |
| Rooms: | 11 |
| Bedrooms: | 4 |
| Bedrooms +: | 0 |
| Family Room: | T |
| Basement: | Unfinished, Walk-Out |
| Level/Floor | Room | Length(ft) | Width(ft) | Descriptions | |
| Room 1 | Ground | Living Ro | 18.7 | 14.76 | Hardwood Floor, Wainscoting, Pot Lights |
| Room 2 | Ground | Dining Ro | 19.02 | 13.78 | Hardwood Floor, Wainscoting, Pot Lights |
| Room 3 | Ground | Kitchen | 21.32 | 15.74 | Ceramic Floor, Centre Island, Pot Lights |
| Room 4 | Ground | Breakfast | 19.02 | 16.73 | Ceramic Floor, W/O To Deck |
| Room 5 | Ground | Family Ro | 25.58 | 11.58 | Hardwood Floor, Gas Fireplace, Pot Lights |
| Room 6 | Ground | Library | 15.42 | 11.81 | Hardwood Floor, Cathedral Ceiling(s), French Doors |
| Room 7 | Second | Primary B | 20.17 | 17.06 | Broadloom, Walk-In Closet(s) |
| Room 8 | Second | Sitting | 15.74 | 10.82 | Broadloom, 6 Pc Ensuite |
| Room 9 | Second | Bedroom 2 | 15.19 | 14.24 | Broadloom, 3 Pc Ensuite, Walk-In Closet(s) |
| Room 10 | Second | Bedroom 3 | 14.89 | 12.92 | Broadloom, 4 Pc Ensuite, Walk-In Closet(s) |
| Room 11 | Second | Bedroom 4 | 16.4 | 14.43 | Broadloom, 4 Pc Ensuite, Walk-In Closet(s) |
| Washroom Type | No. of Pieces | Level |
| Washroom Type 1 | 6 | |
| Washroom Type 2 | 4 | |
| Washroom Type 3 | 3 | |
| Washroom Type 4 | 2 | |
| Washroom Type 5 | 0 | |
| Washroom Type 6 | 6 | |
| Washroom Type 7 | 4 | |
| Washroom Type 8 | 3 | |
| Washroom Type 9 | 2 | |
| Washroom Type 10 | 0 |
| Total Area: | 0.00 |
| Property Type: | Detached |
| Style: | 2-Storey |
| Exterior: | Stone, Stucco (Plaster) |
| Garage Type: | Attached |
| Drive Parking Spaces: | 8 |
| Pool: | None |
| Approximatly Square Footage: | 5000 + |
| CAC Included: | N |
| Water Included: | N |
| Cabel TV Included: | N |
| Common Elements Included: | N |
| Heat Included: | N |
| Parking Included: | N |
| Condo Tax Included: | N |
| Building Insurance Included: | N |
| Fireplace/Stove: | Y |
| Heat Type: | Forced Air |
| Central Air Conditioning: | Central Air |
| Central Vac: | N |
| Laundry Level: | Syste |
| Ensuite Laundry: | F |
| Sewers: | Sewer |
$
%
Years
This calculator is for demonstration purposes only. Always consult a professional
financial advisor before making personal financial decisions.
| Although the information displayed is believed to be accurate, no warranties or representations are made of any kind. |
| PETER KWAN REALTY INC. |
|
|

Dir:
416-828-2535
Bus:
647-462-9629
| Book Showing | Email a Friend |
Jump To:
At a Glance:
| Type: | Freehold - Detached |
| Area: | York |
| Municipality: | Aurora |
| Neighbourhood: | Bayview Southeast |
| Style: | 2-Storey |
| Tax: | $17,723.08 |
| Beds: | 4 |
| Baths: | 6 |
| Fireplace: | Y |
| Pool: | None |
Locatin Map:
Payment Calculator:

