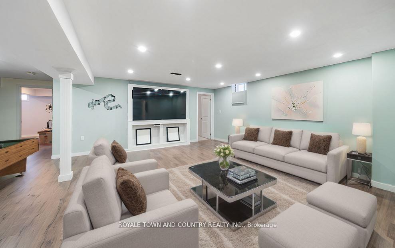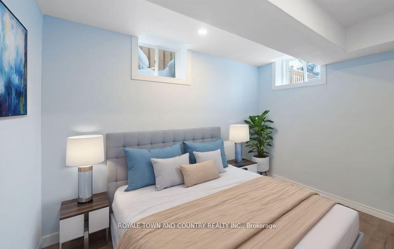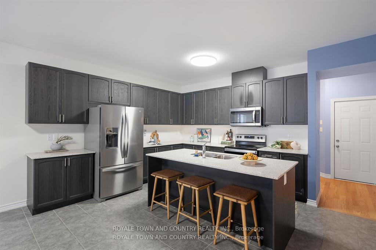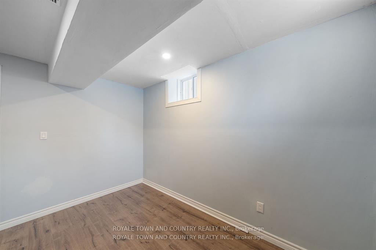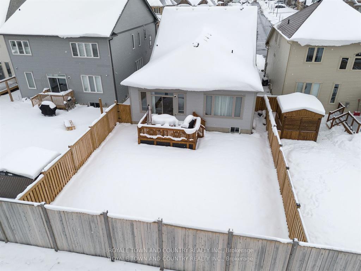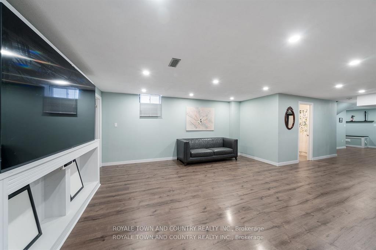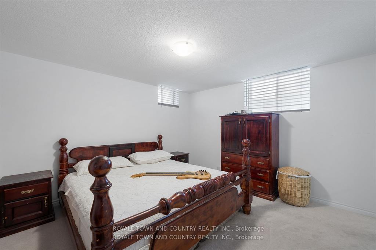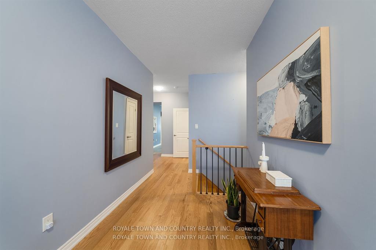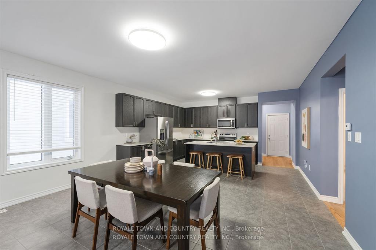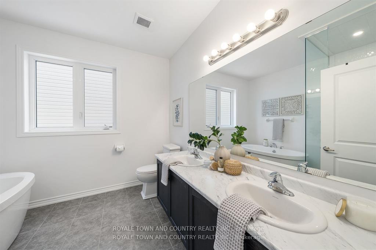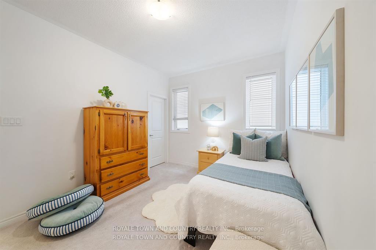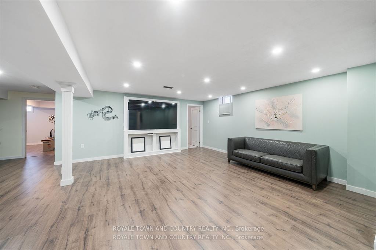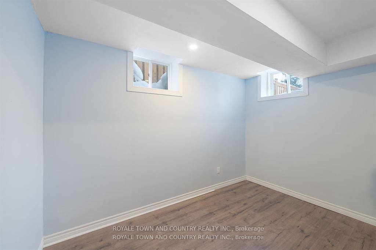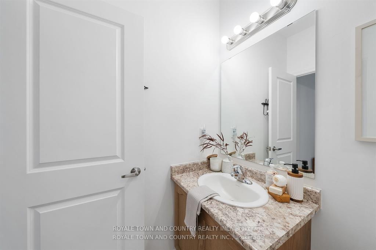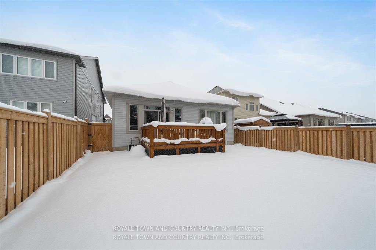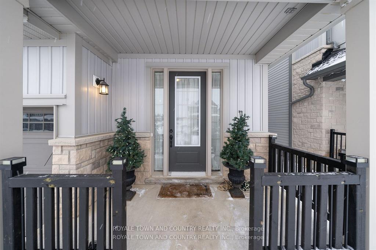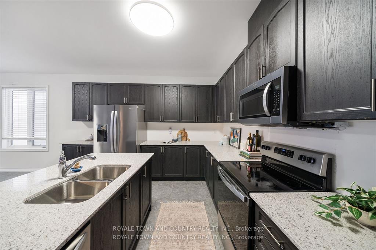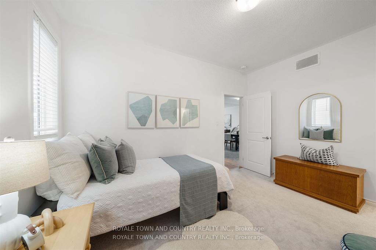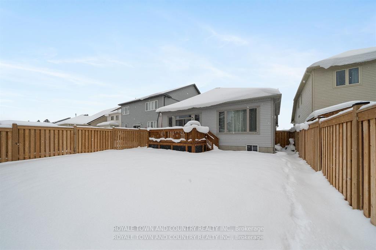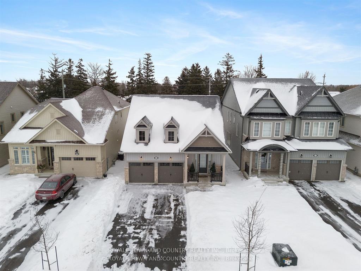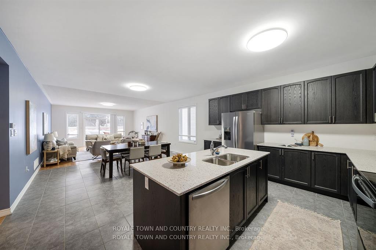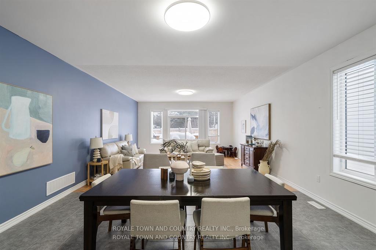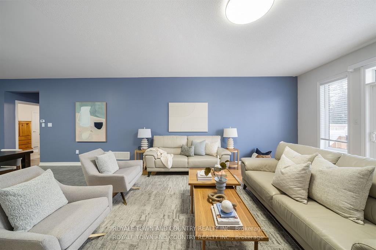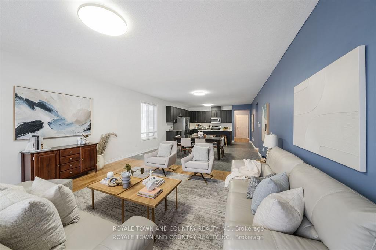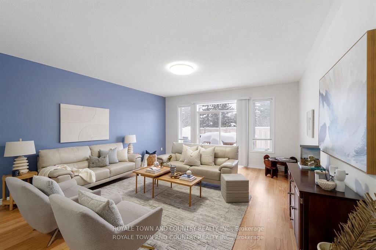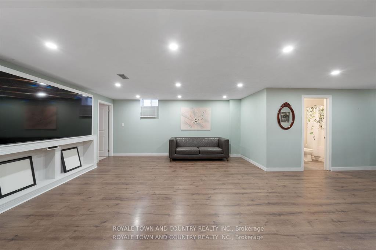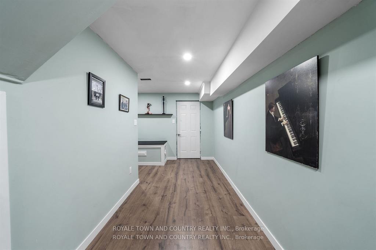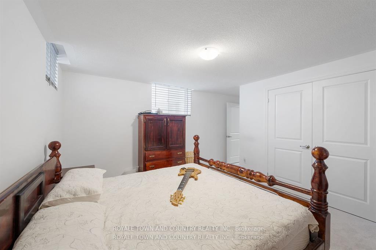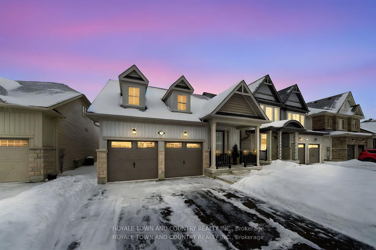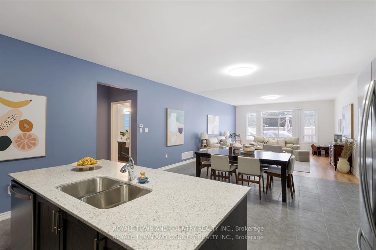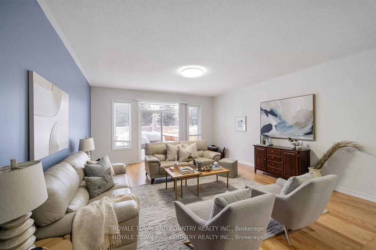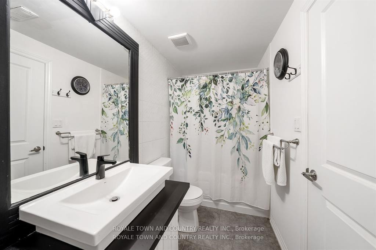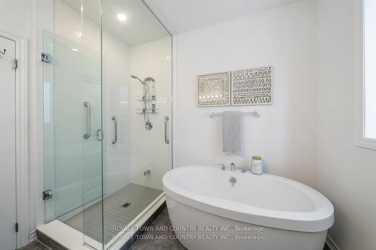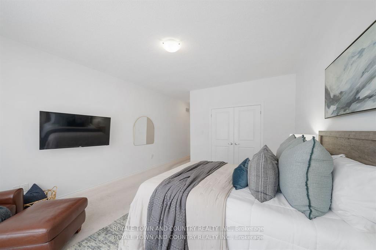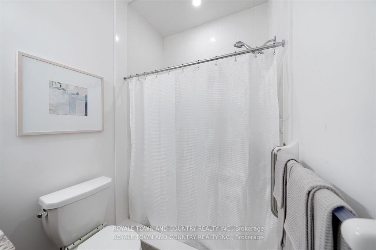$779,999
Available - For Sale
Listing ID: X12066431
14 Hennessey Cres , Kawartha Lakes, K9V 0P2, Kawartha Lakes
| Introducing your dream home, in the prestigious Ravines of Lindsay! This stunning 2+2 BUNGALOW offers over 3,000 square feet of luxurious finished living space, perfect for families of all sizes! Enjoy open-concept living space, perfect for entertaining guests or relaxing with family. Impress with your modern gourmet kitchen complete with top-of-the-line appliances, ample storage space, and a large island. This home offers four generously sized bedrooms, including two main floor suites, each with a private ensuite bathroom. The grand, fully finished, basement features a recreation room, additional bedrooms, and a full bathroom, adding so much space for extended living , or harmonious multi-generational living. Find function with a conveniently located laundry room on the main floor and unwind in your own private oasis, perfect for outdoor entertaining and relaxation. Experience the epitome of modern living in one of Lindsay's most sought-after neighbourhoods! |
| Price | $779,999 |
| Taxes: | $5022.78 |
| Occupancy: | Owner |
| Address: | 14 Hennessey Cres , Kawartha Lakes, K9V 0P2, Kawartha Lakes |
| Acreage: | < .50 |
| Directions/Cross Streets: | Connolly Rd and Angeline ST. N |
| Rooms: | 4 |
| Rooms +: | 2 |
| Bedrooms: | 2 |
| Bedrooms +: | 2 |
| Family Room: | F |
| Basement: | Finished, Full |
| Washroom Type | No. of Pieces | Level |
| Washroom Type 1 | 4 | Main |
| Washroom Type 2 | 4 | Main |
| Washroom Type 3 | 4 | Lower |
| Washroom Type 4 | 0 | |
| Washroom Type 5 | 0 |
| Total Area: | 0.00 |
| Approximatly Age: | 0-5 |
| Property Type: | Detached |
| Style: | Bungalow |
| Exterior: | Stone, Vinyl Siding |
| Garage Type: | Attached |
| (Parking/)Drive: | Private Do |
| Drive Parking Spaces: | 2 |
| Park #1 | |
| Parking Type: | Private Do |
| Park #2 | |
| Parking Type: | Private Do |
| Pool: | None |
| Approximatly Age: | 0-5 |
| Approximatly Square Footage: | 1500-2000 |
| Property Features: | Fenced Yard, Hospital |
| CAC Included: | N |
| Water Included: | N |
| Cabel TV Included: | N |
| Common Elements Included: | N |
| Heat Included: | N |
| Parking Included: | N |
| Condo Tax Included: | N |
| Building Insurance Included: | N |
| Fireplace/Stove: | Y |
| Heat Type: | Forced Air |
| Central Air Conditioning: | Central Air |
| Central Vac: | N |
| Laundry Level: | Syste |
| Ensuite Laundry: | F |
| Sewers: | Sewer |
| Utilities-Cable: | A |
| Utilities-Hydro: | Y |
$
%
Years
This calculator is for demonstration purposes only. Always consult a professional
financial advisor before making personal financial decisions.
| Although the information displayed is believed to be accurate, no warranties or representations are made of any kind. |
| ROYALE TOWN AND COUNTRY REALTY INC. |
|
|

Dir:
416-828-2535
Bus:
647-462-9629
| Virtual Tour | Book Showing | Email a Friend |
Jump To:
At a Glance:
| Type: | Freehold - Detached |
| Area: | Kawartha Lakes |
| Municipality: | Kawartha Lakes |
| Neighbourhood: | Lindsay |
| Style: | Bungalow |
| Approximate Age: | 0-5 |
| Tax: | $5,022.78 |
| Beds: | 2+2 |
| Baths: | 3 |
| Fireplace: | Y |
| Pool: | None |
Locatin Map:
Payment Calculator:

