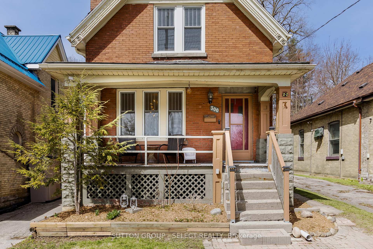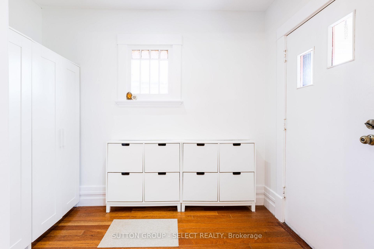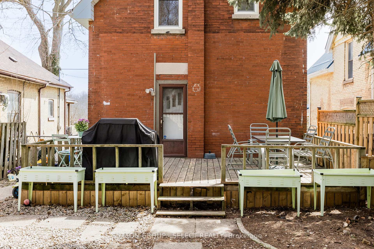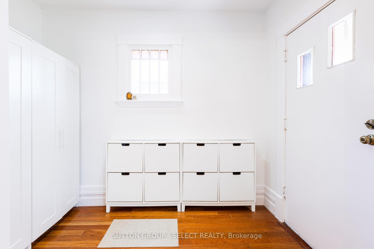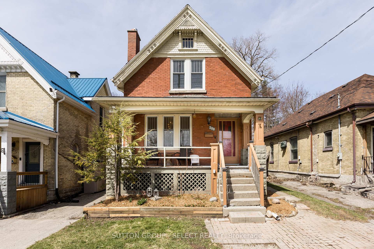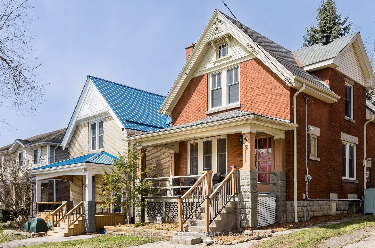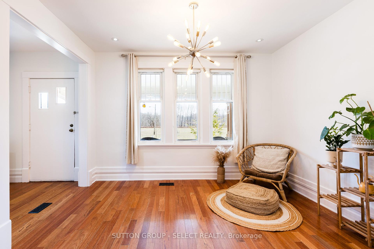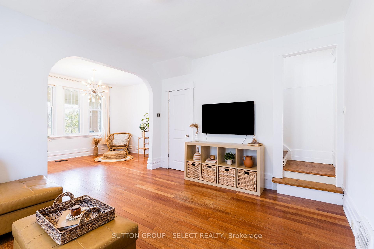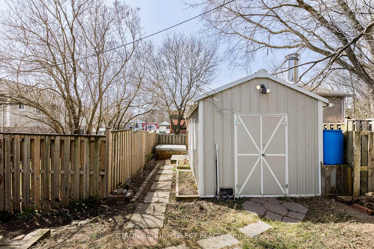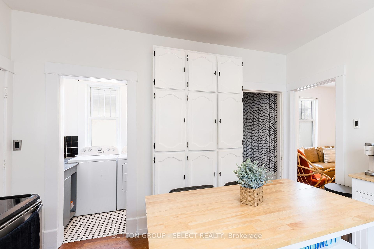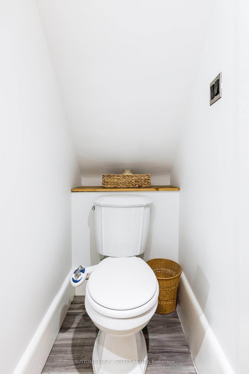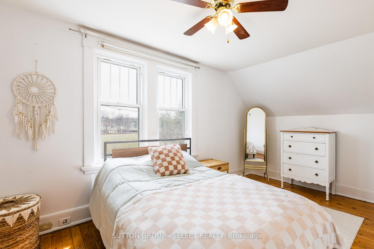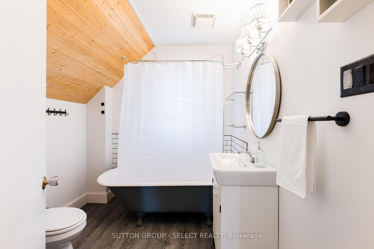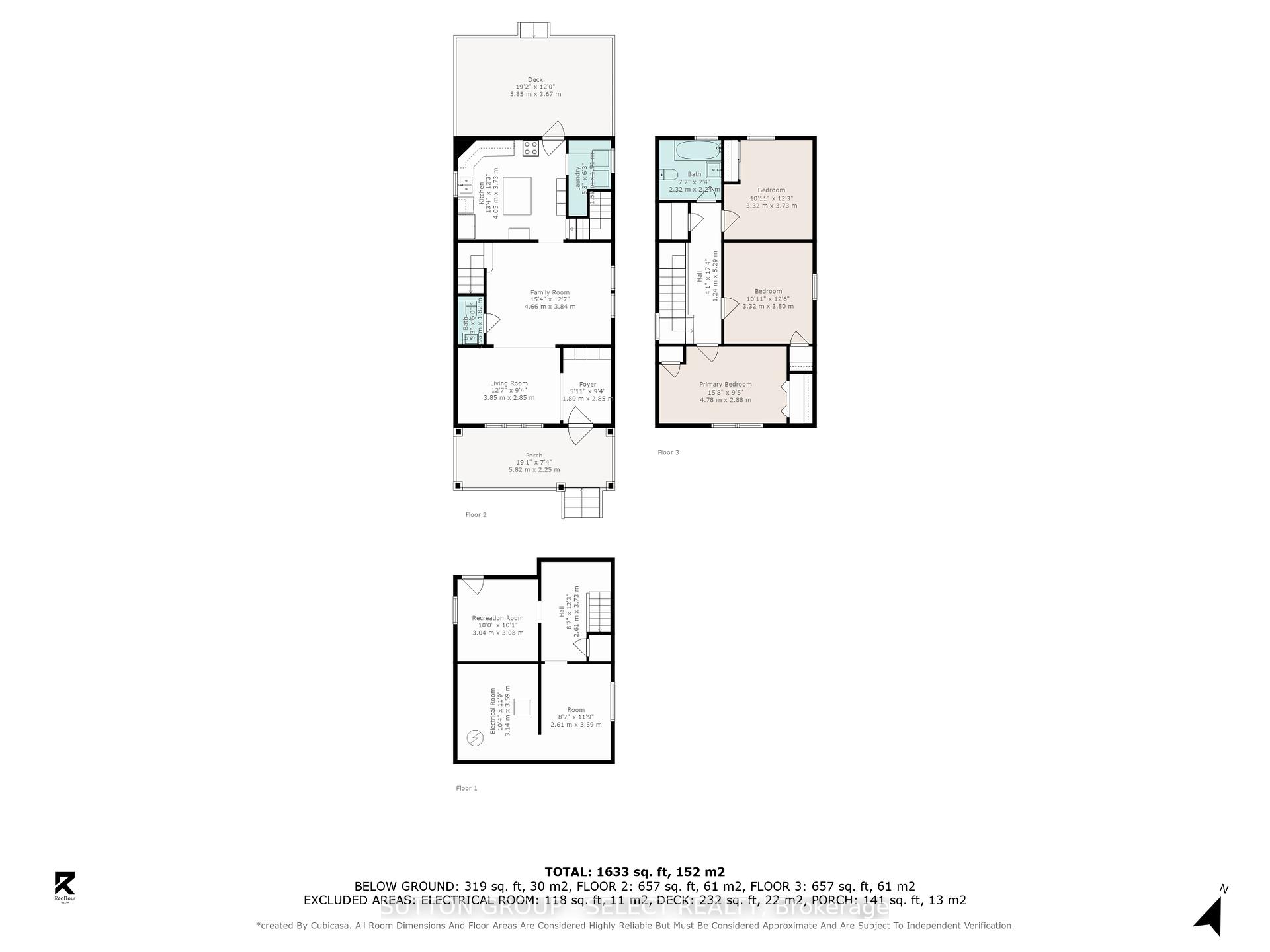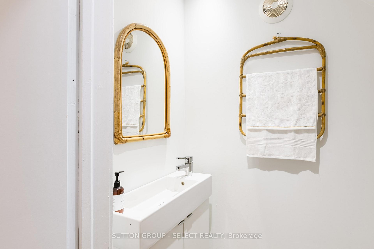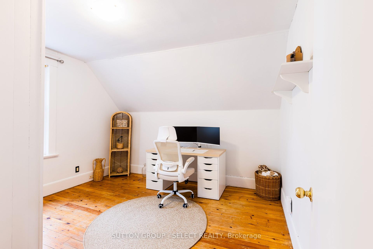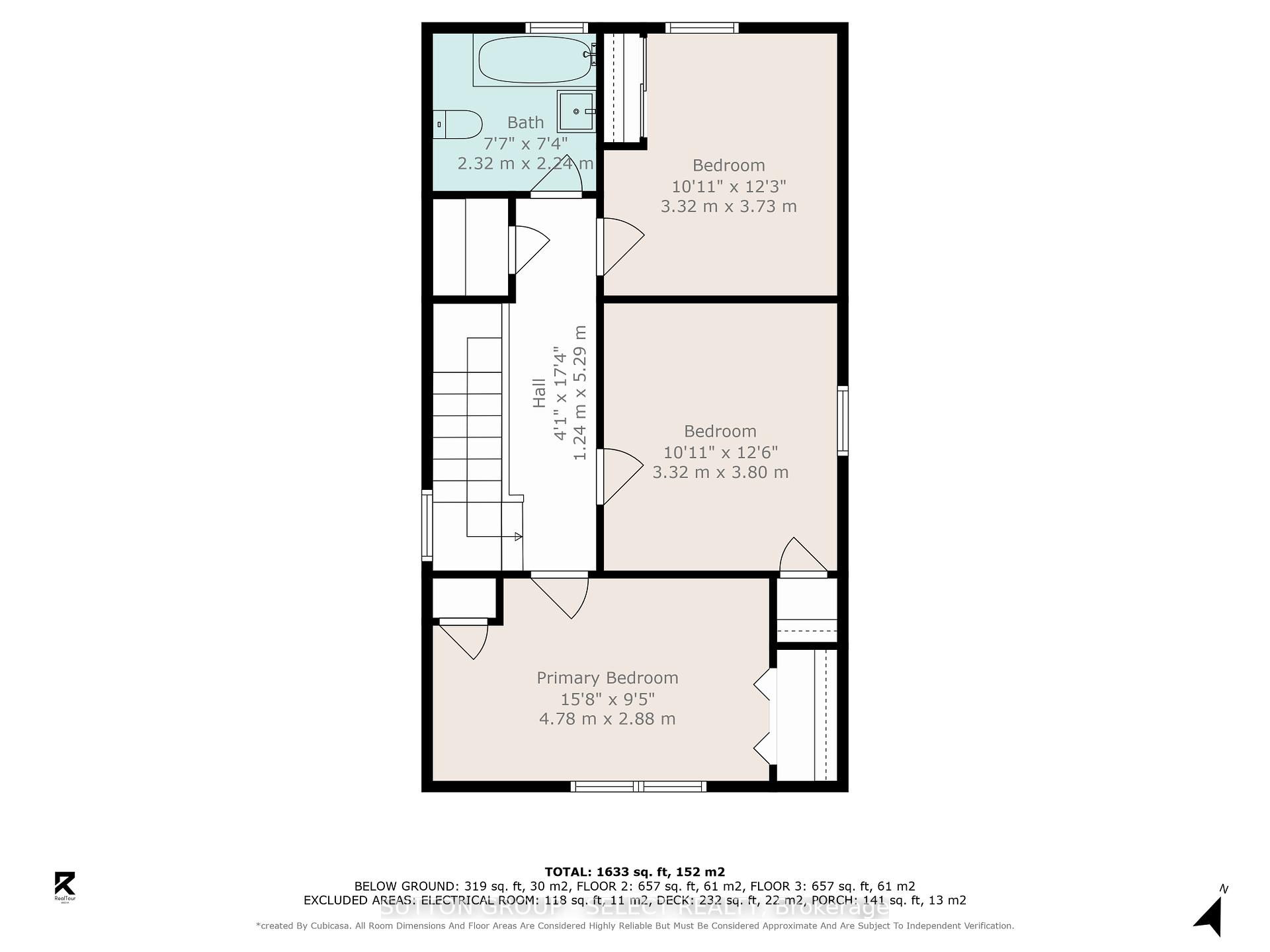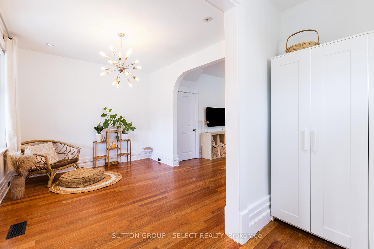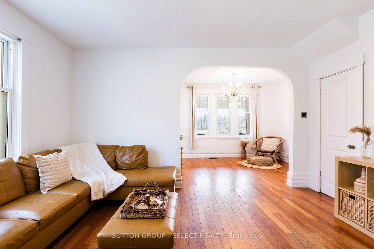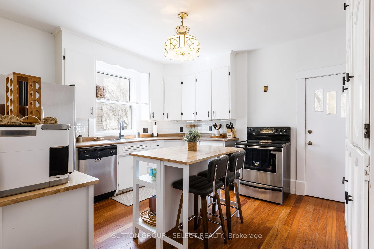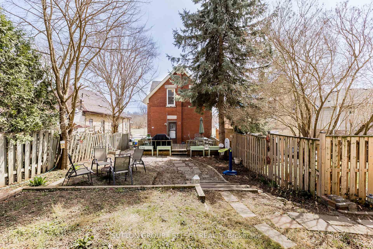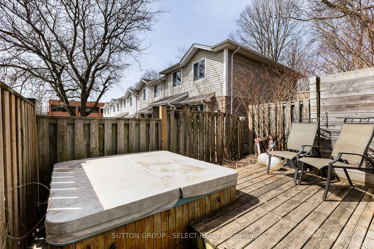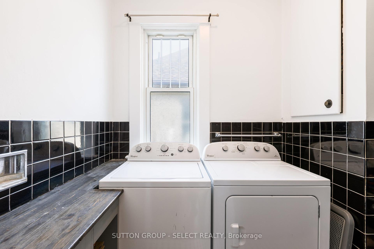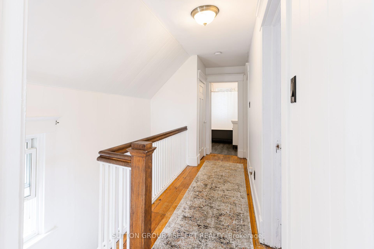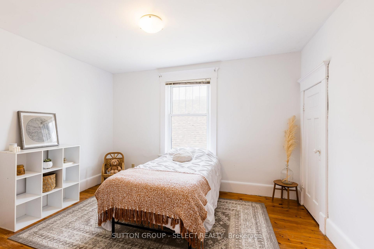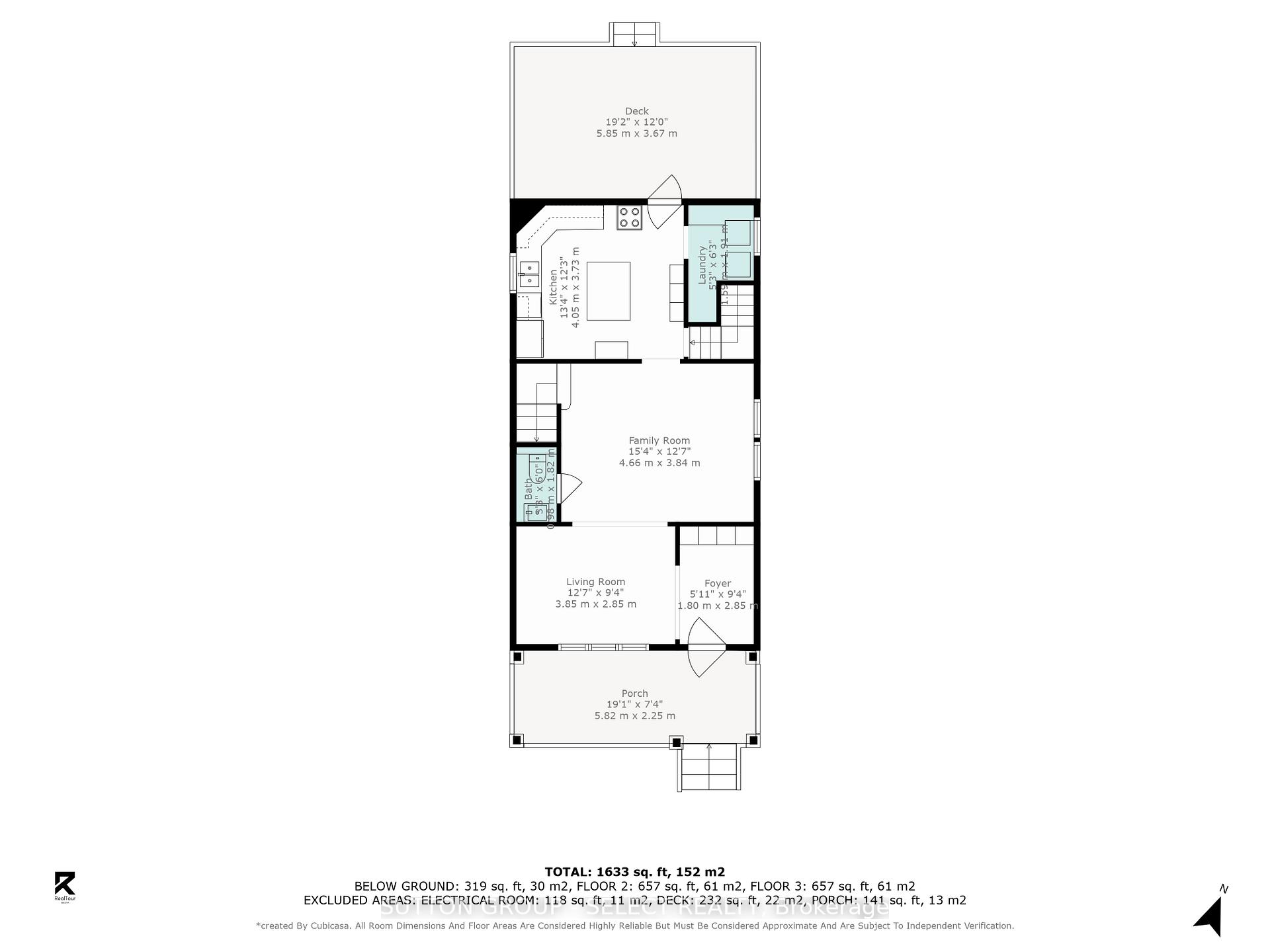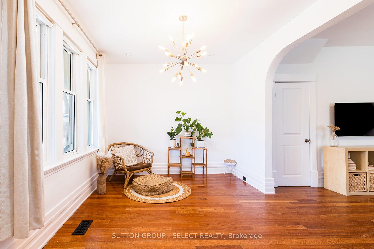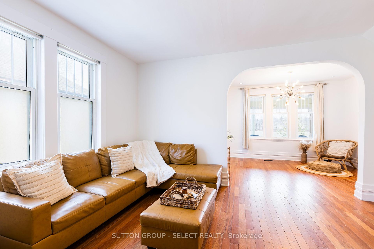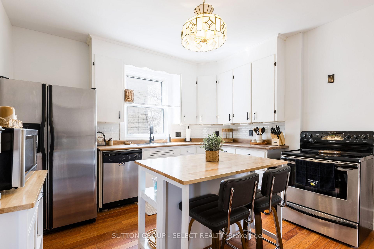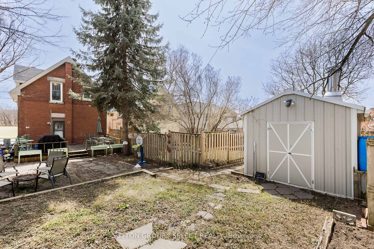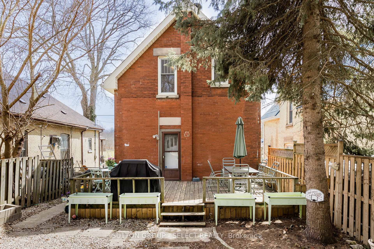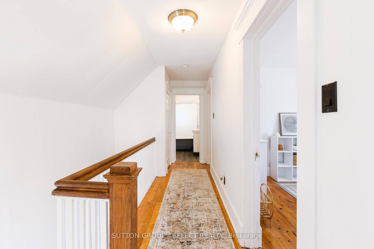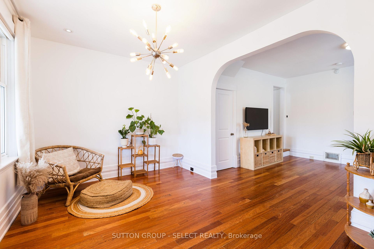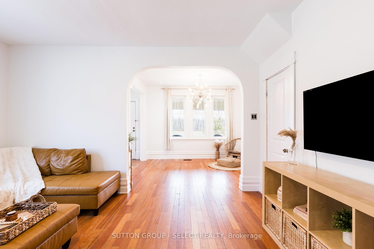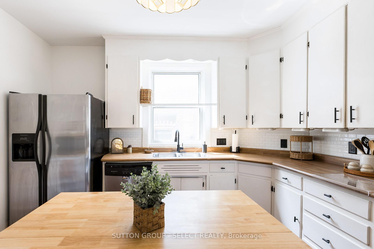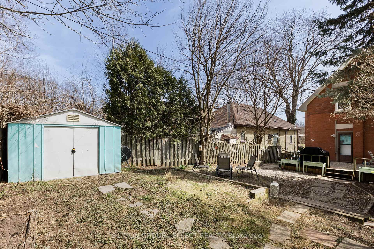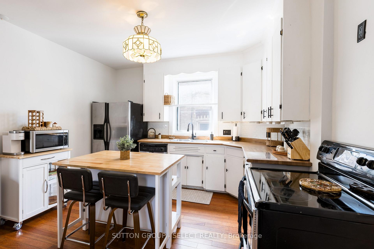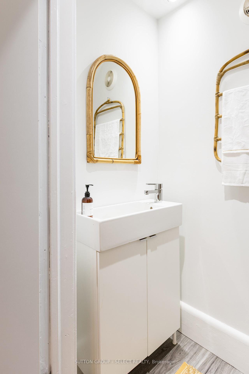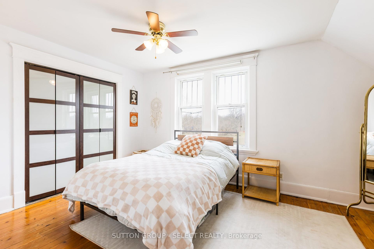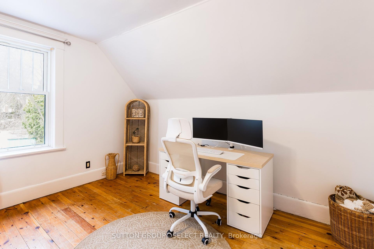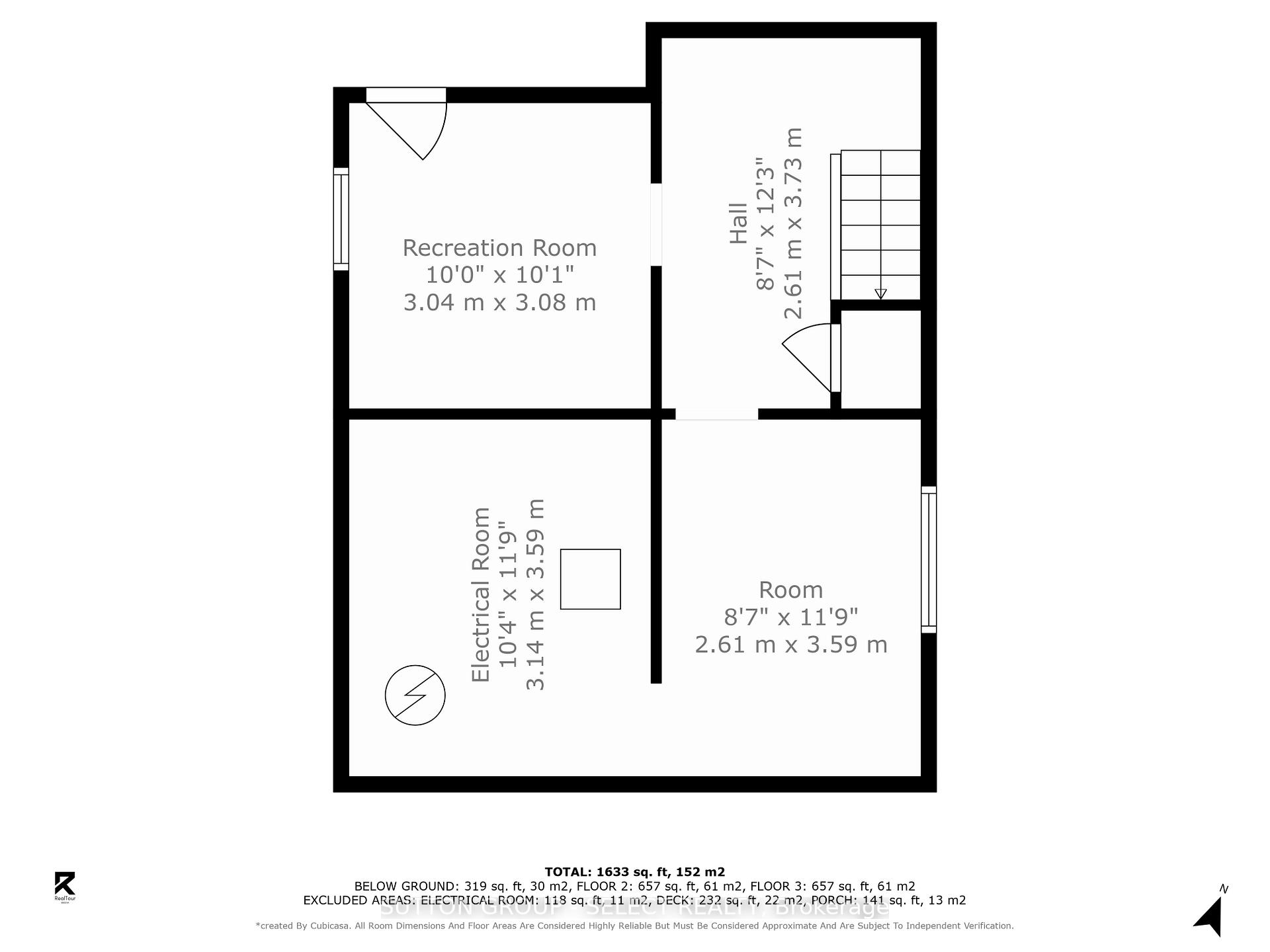$499,000
Available - For Sale
Listing ID: X12065460
300 South Stre South , London, N6B 1B7, Middlesex
| Timeless and beautifully maintained Victorian home with 3 bedrooms and 1.5 bathrooms, located in one of London's most vibrant neighbourhoods. This home blends classic character with thoughtful modern updates. The charming front porch overlooks peaceful green space a quiet spot for your morning coffee or to unwind in the evening. Inside, you are greeted by soaring ceilings, large windows, and a stunning architectural archway that leads into a bright and open main family & living area. The living and family room offer a warm, inviting space ideal for relaxing or gathering with loved ones. The spacious kitchen is well-equipped for daily living and entertaining, and the main floor also features a renovated powder room, a large laundry area, fresh paint throughout, and modern upgrades such as smart lighting, pot lights, and updated outlets. Hardwood flooring runs throughout the home, with original pine flooring on the upper level adding a touch of heritage. Upstairs, you'll find three generous bedrooms and an updated full bathroom, complete with a classic clawfoot tub. Step outside into a private backyard oasis: a large deck for lounging, a hot tub for relaxing, a storage shed, and a fully insulated 25x12 pub shed outfitted with a dry bar, built-in speakers, thermostat, electric heater, hydro, and wood stove perfect for year-round use. Bonus: parking for up to three vehicles a rare find in this area. Located just steps from the Thames River, downtown, parks, restaurants, hospitals, transit, and more.This is your opportunity to own a unique home that seamlessly combines comfort, history, and community. |
| Price | $499,000 |
| Taxes: | $2800.00 |
| Assessment Year: | 2024 |
| Occupancy: | Owner |
| Address: | 300 South Stre South , London, N6B 1B7, Middlesex |
| Directions/Cross Streets: | Wellington |
| Rooms: | 10 |
| Bedrooms: | 3 |
| Bedrooms +: | 0 |
| Family Room: | T |
| Basement: | Development , Partially Fi |
| Washroom Type | No. of Pieces | Level |
| Washroom Type 1 | 3 | Main |
| Washroom Type 2 | 4 | Second |
| Washroom Type 3 | 0 | |
| Washroom Type 4 | 0 | |
| Washroom Type 5 | 0 | |
| Washroom Type 6 | 3 | Main |
| Washroom Type 7 | 4 | Second |
| Washroom Type 8 | 0 | |
| Washroom Type 9 | 0 | |
| Washroom Type 10 | 0 | |
| Washroom Type 11 | 3 | Main |
| Washroom Type 12 | 4 | Second |
| Washroom Type 13 | 0 | |
| Washroom Type 14 | 0 | |
| Washroom Type 15 | 0 |
| Total Area: | 0.00 |
| Approximatly Age: | 100+ |
| Property Type: | Detached |
| Style: | 2-Storey |
| Exterior: | Brick |
| Garage Type: | None |
| (Parking/)Drive: | Lane |
| Drive Parking Spaces: | 3 |
| Park #1 | |
| Parking Type: | Lane |
| Park #2 | |
| Parking Type: | Lane |
| Pool: | None |
| Approximatly Age: | 100+ |
| Approximatly Square Footage: | 1100-1500 |
| CAC Included: | N |
| Water Included: | N |
| Cabel TV Included: | N |
| Common Elements Included: | N |
| Heat Included: | N |
| Parking Included: | N |
| Condo Tax Included: | N |
| Building Insurance Included: | N |
| Fireplace/Stove: | Y |
| Heat Type: | Forced Air |
| Central Air Conditioning: | Central Air |
| Central Vac: | N |
| Laundry Level: | Syste |
| Ensuite Laundry: | F |
| Sewers: | Sewer |
$
%
Years
This calculator is for demonstration purposes only. Always consult a professional
financial advisor before making personal financial decisions.
| Although the information displayed is believed to be accurate, no warranties or representations are made of any kind. |
| SUTTON GROUP - SELECT REALTY |
|
|

Dir:
20.05 ft x 30.
| Virtual Tour | Book Showing | Email a Friend |
Jump To:
At a Glance:
| Type: | Freehold - Detached |
| Area: | Middlesex |
| Municipality: | London |
| Neighbourhood: | East K |
| Style: | 2-Storey |
| Approximate Age: | 100+ |
| Tax: | $2,800 |
| Beds: | 3 |
| Baths: | 2 |
| Fireplace: | Y |
| Pool: | None |
Locatin Map:
Payment Calculator:

