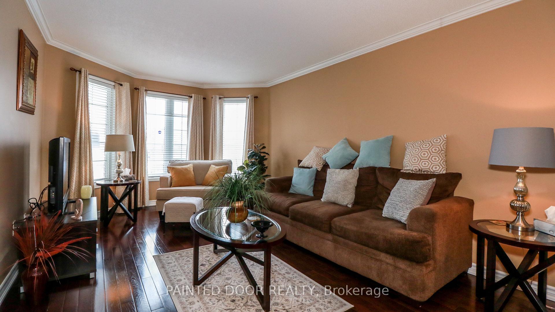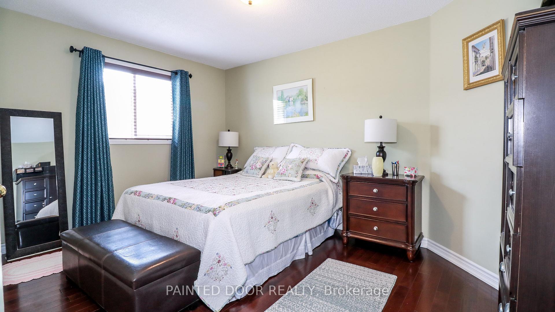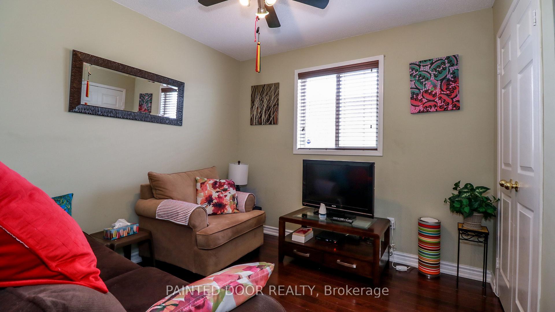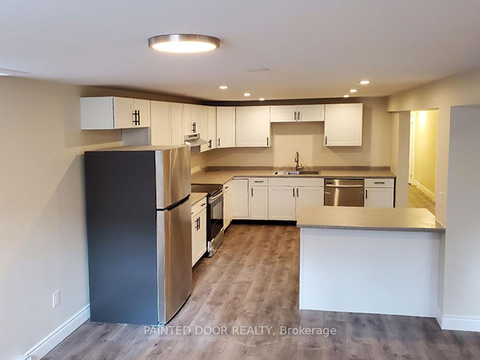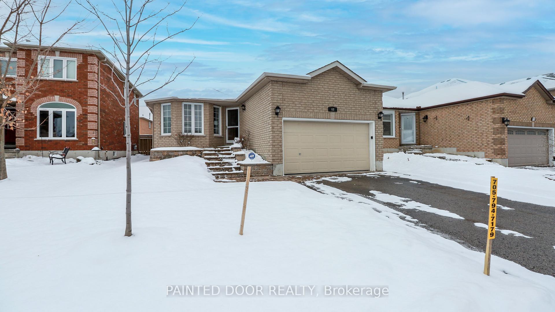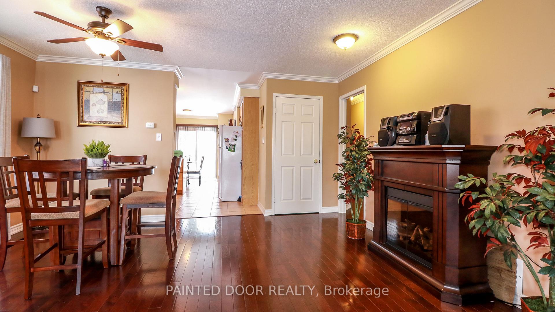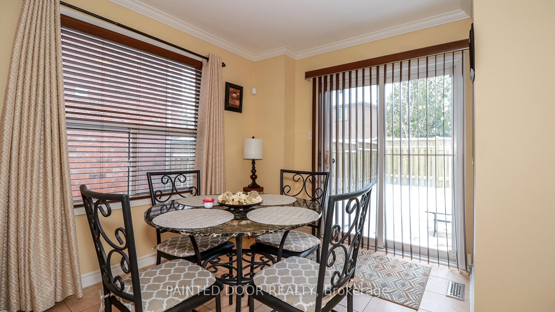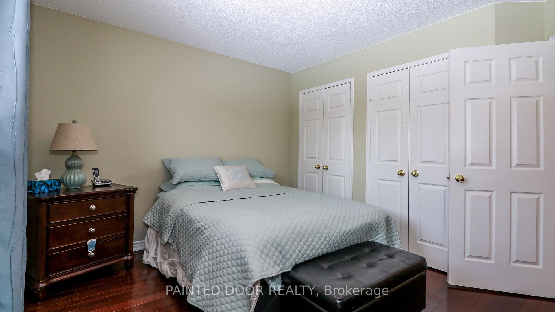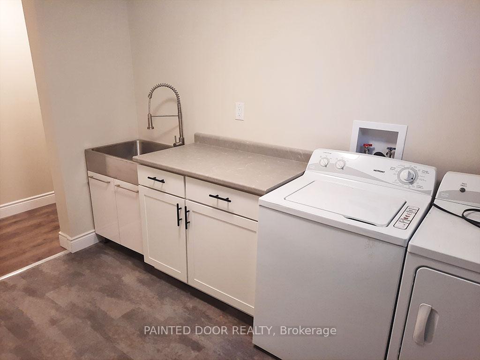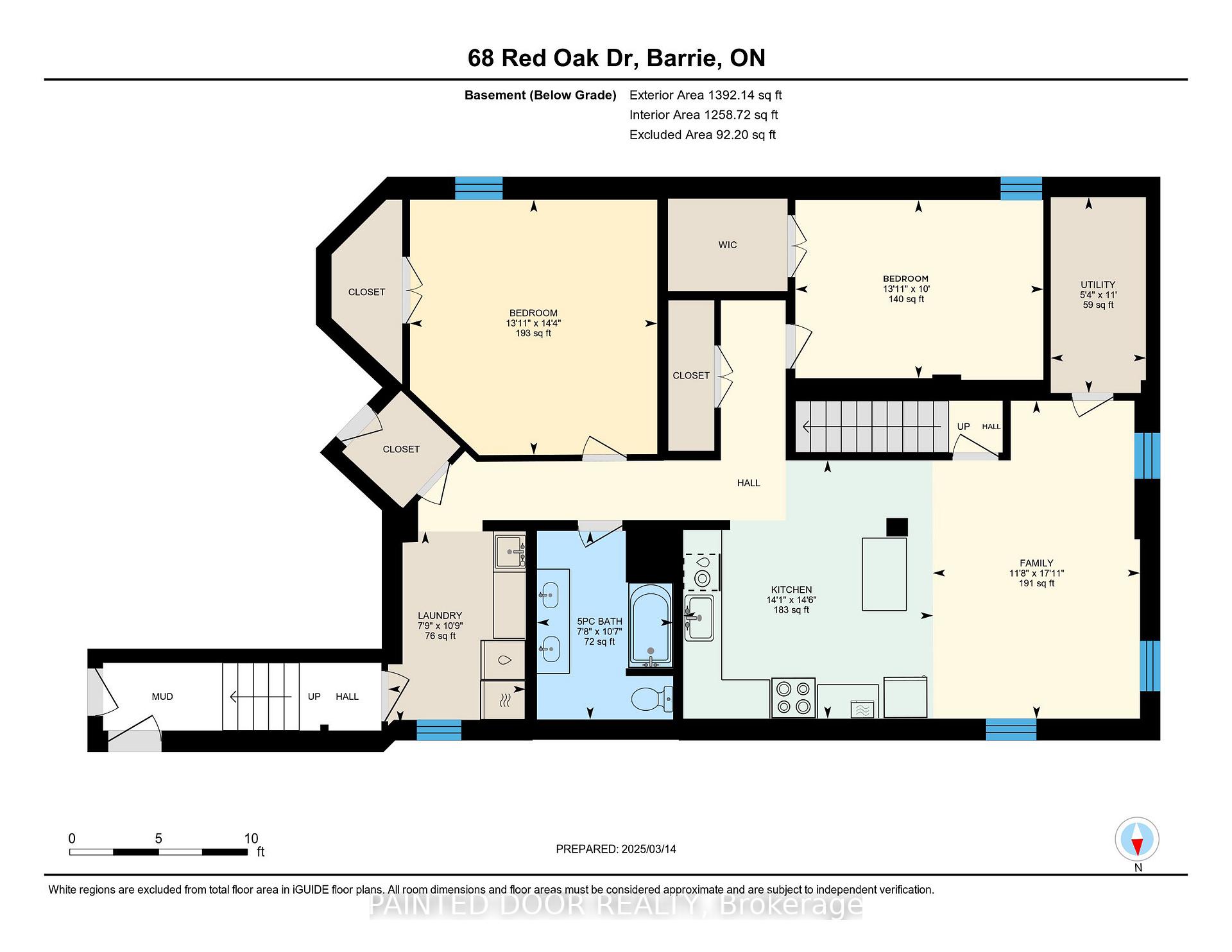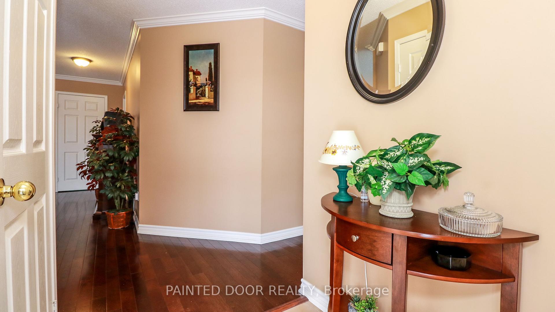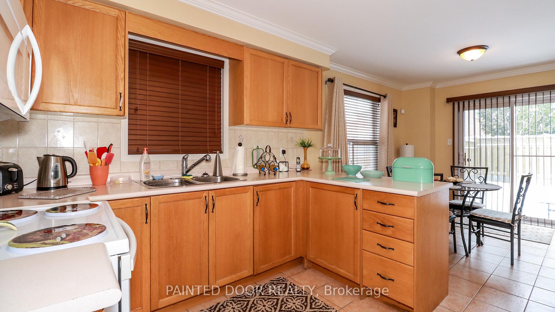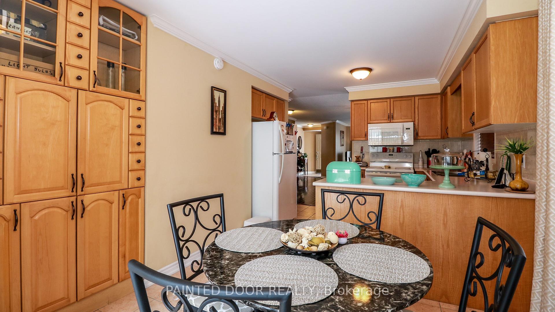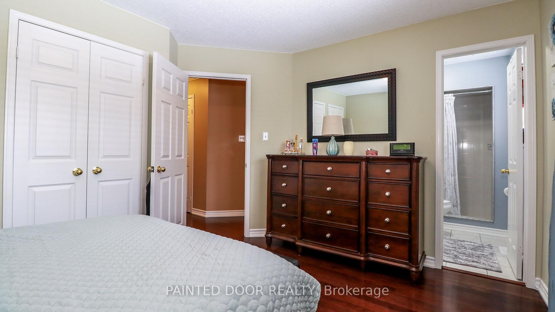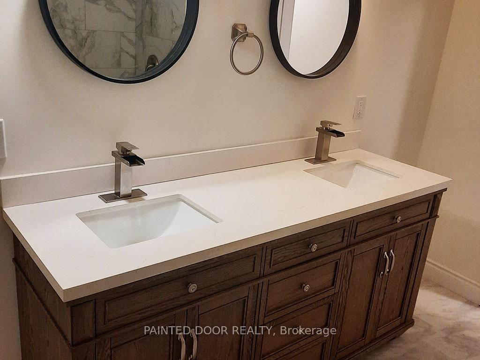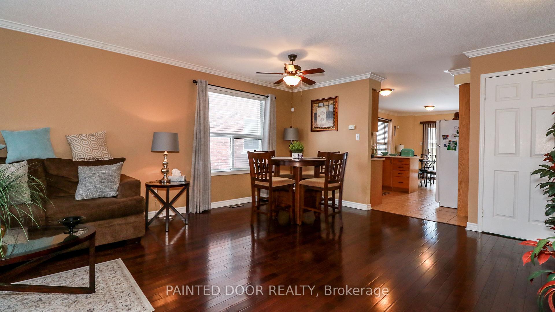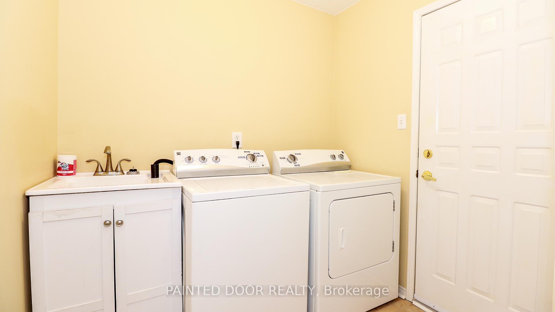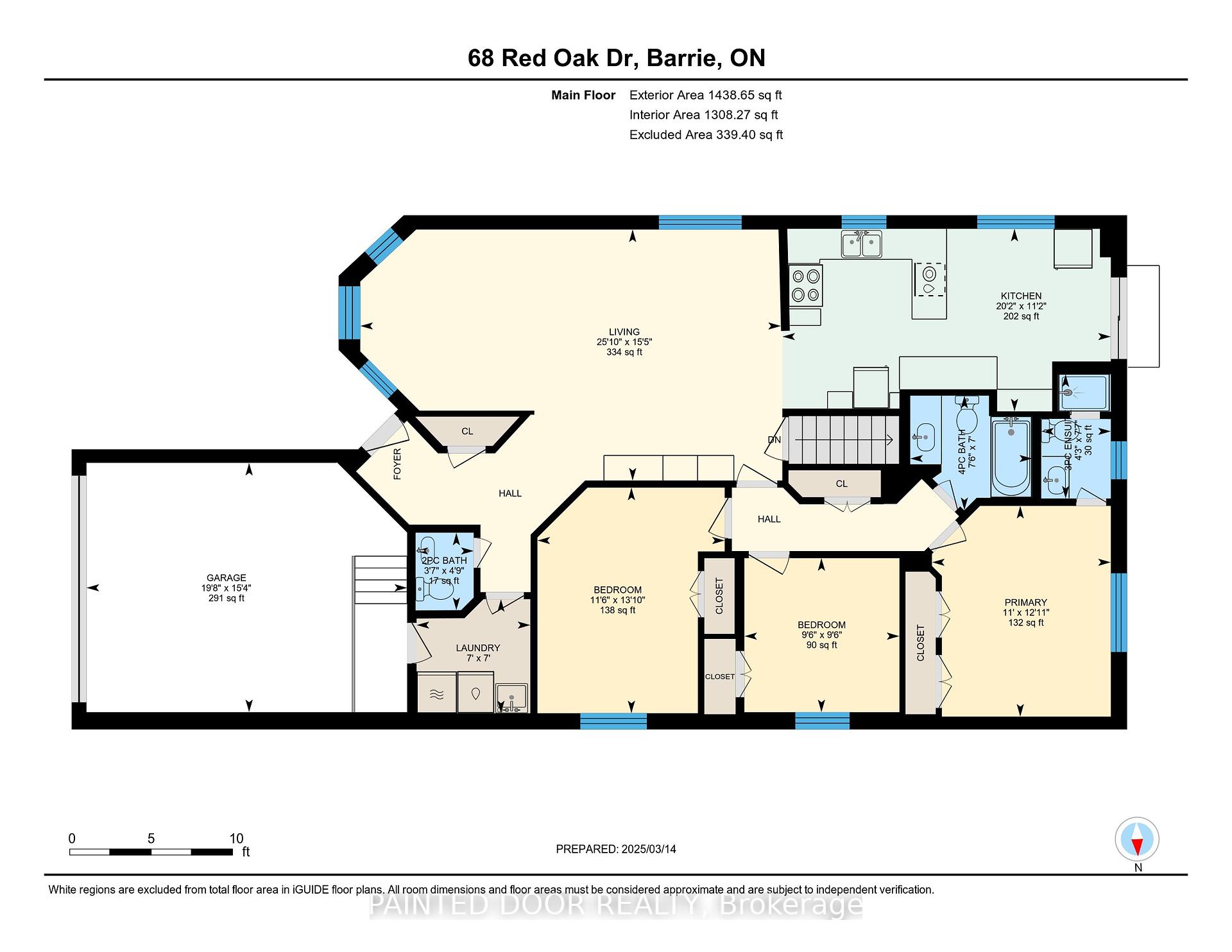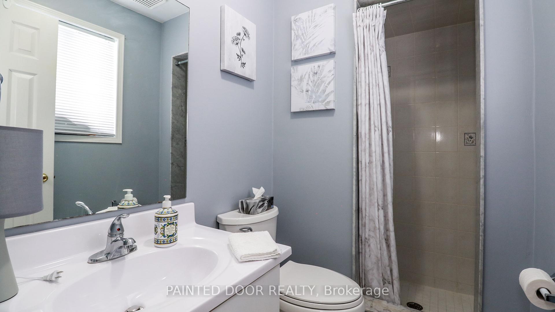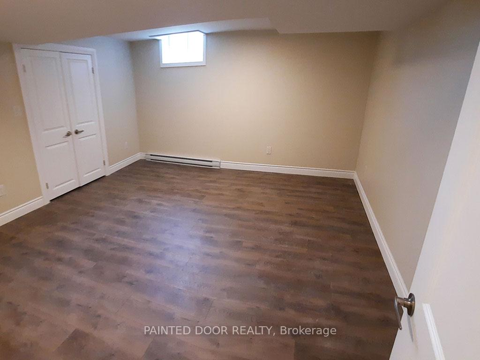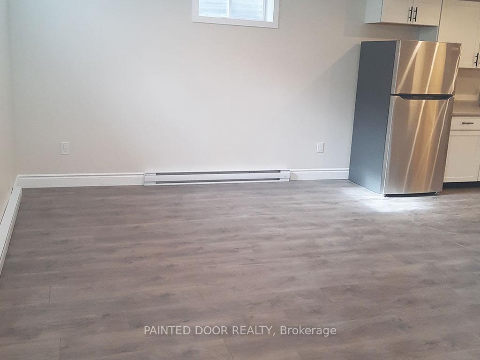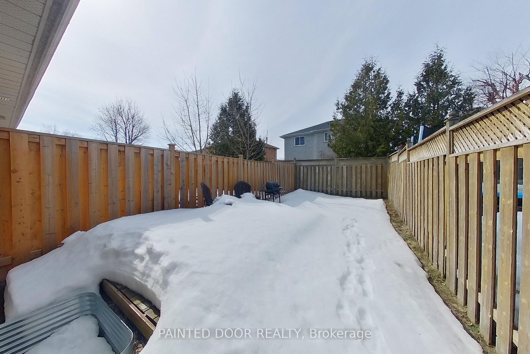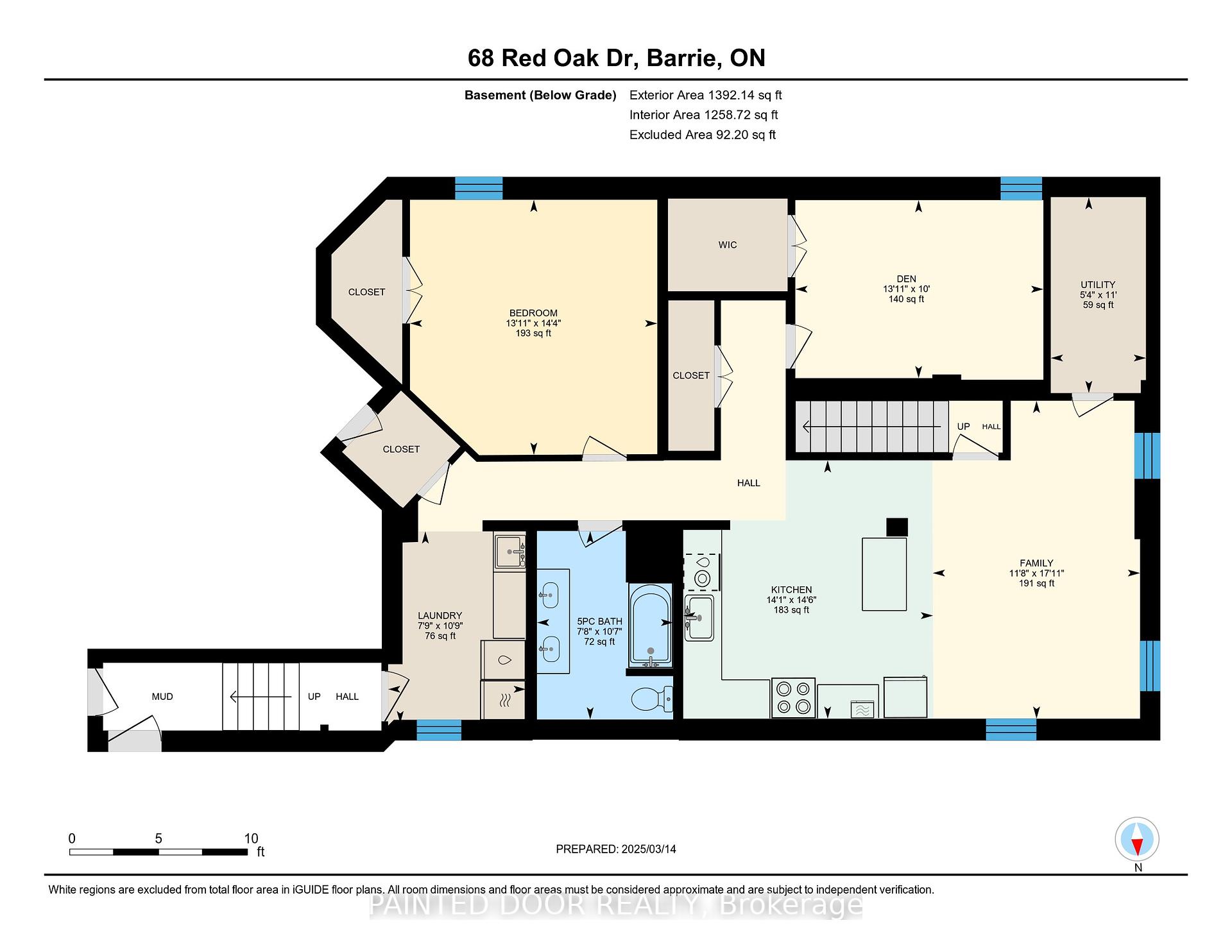$1,150,000
Available - For Sale
Listing ID: S12027095
68 Red Oak Driv , Barrie, L4N 9M5, Simcoe
| Charming Detached Bungalow with Legal Second Suite Perfect for Investors or Multi-Generational Living! Welcome to this beautifully maintained detached bungalow nestled in a well-established community, offering the perfect blend of charm, convenience, and investment potential. This versatile property features two self-contained units with over 1,300 sq ft in each unit, making it an excellent opportunity for investors, multi-generational families, or those looking for rental income. The main level boasts three spacious bedrooms and three full bathrooms, providing ample space for a growing family. Gleaming hardwood flooring runs throughout, adding warmth and elegance to every room. A bright and airy living space, a well-appointed kitchen, and generously sized bedrooms complete this inviting level. The private lower unit offers two large bedrooms and large bathroom suite with double sinks, ideal for rental income or extended family members. With a separate entrance and separate fenced yard this unit provides both privacy and comfort. Situated in a desirable neighborhood with easy access to schools, parks, shopping, and public transit, this home is a rare find. Whether you're looking for a lucrative investment or a spacious home with rental potential, this property is a must-see! |
| Price | $1,150,000 |
| Taxes: | $5061.77 |
| Assessment Year: | 2024 |
| Occupancy: | Tenant |
| Address: | 68 Red Oak Driv , Barrie, L4N 9M5, Simcoe |
| Directions/Cross Streets: | Mapleview Dr/ Red Oak Drive |
| Rooms: | 5 |
| Rooms +: | 4 |
| Bedrooms: | 3 |
| Bedrooms +: | 2 |
| Family Room: | T |
| Basement: | Full, Finished |
| Washroom Type | No. of Pieces | Level |
| Washroom Type 1 | 2 | Main |
| Washroom Type 2 | 3 | Main |
| Washroom Type 3 | 4 | Main |
| Washroom Type 4 | 5 | Basement |
| Washroom Type 5 | 0 |
| Total Area: | 0.00 |
| Approximatly Age: | 16-30 |
| Property Type: | Detached |
| Style: | Bungalow |
| Exterior: | Brick |
| Garage Type: | Attached |
| (Parking/)Drive: | Private Do |
| Drive Parking Spaces: | 2 |
| Park #1 | |
| Parking Type: | Private Do |
| Park #2 | |
| Parking Type: | Private Do |
| Pool: | None |
| Approximatly Age: | 16-30 |
| Approximatly Square Footage: | 1100-1500 |
| Property Features: | Golf, Hospital |
| CAC Included: | N |
| Water Included: | N |
| Cabel TV Included: | N |
| Common Elements Included: | N |
| Heat Included: | N |
| Parking Included: | N |
| Condo Tax Included: | N |
| Building Insurance Included: | N |
| Fireplace/Stove: | N |
| Heat Type: | Forced Air |
| Central Air Conditioning: | Central Air |
| Central Vac: | N |
| Laundry Level: | Syste |
| Ensuite Laundry: | F |
| Sewers: | Sewer |
| Utilities-Cable: | A |
| Utilities-Hydro: | Y |
$
%
Years
This calculator is for demonstration purposes only. Always consult a professional
financial advisor before making personal financial decisions.
| Although the information displayed is believed to be accurate, no warranties or representations are made of any kind. |
| PAINTED DOOR REALTY |
|
|

Dir:
416-828-2535
Bus:
647-462-9629
| Book Showing | Email a Friend |
Jump To:
At a Glance:
| Type: | Freehold - Detached |
| Area: | Simcoe |
| Municipality: | Barrie |
| Neighbourhood: | Holly |
| Style: | Bungalow |
| Approximate Age: | 16-30 |
| Tax: | $5,061.77 |
| Beds: | 3+2 |
| Baths: | 4 |
| Fireplace: | N |
| Pool: | None |
Locatin Map:
Payment Calculator:

