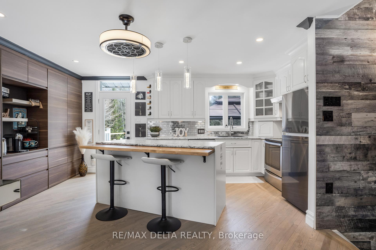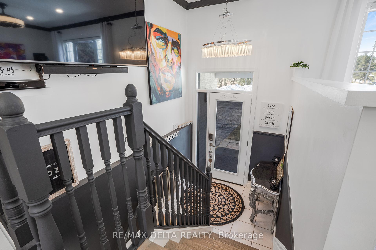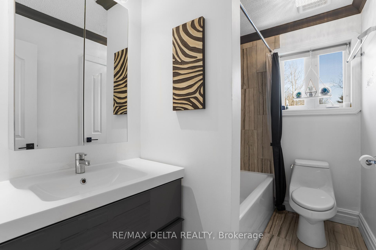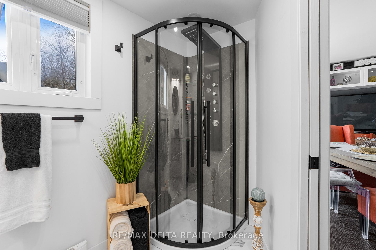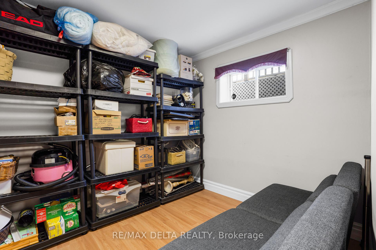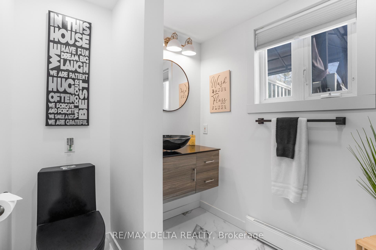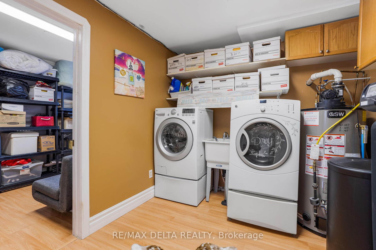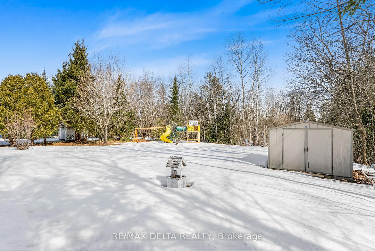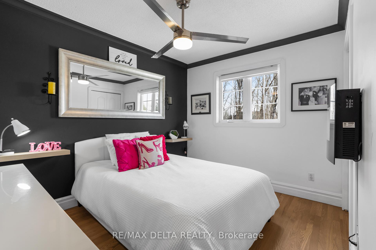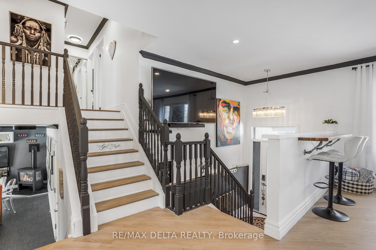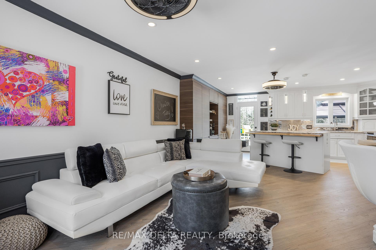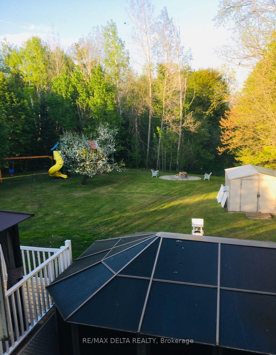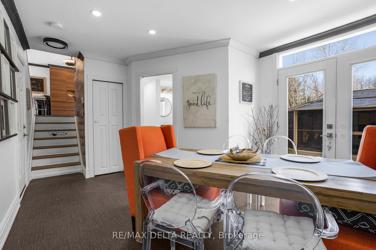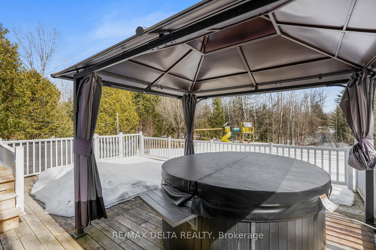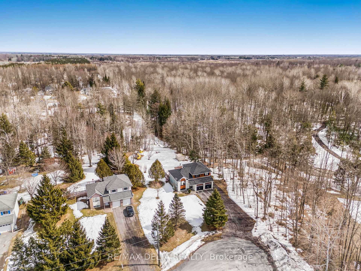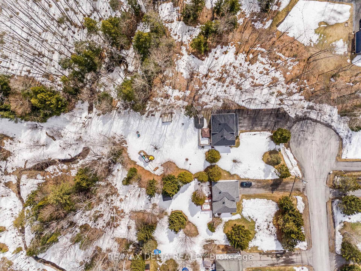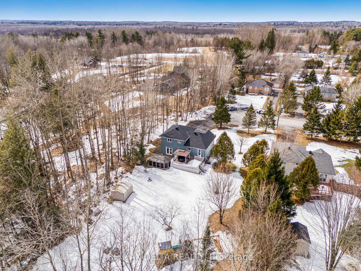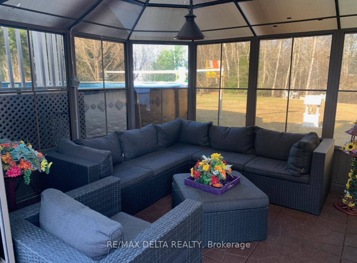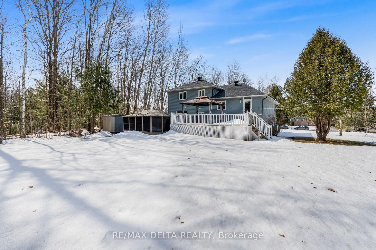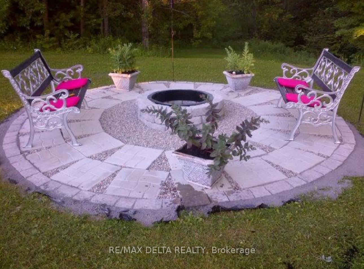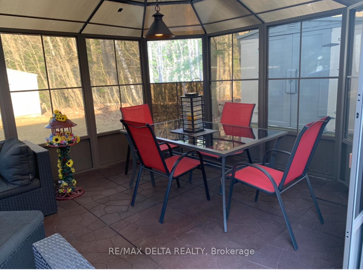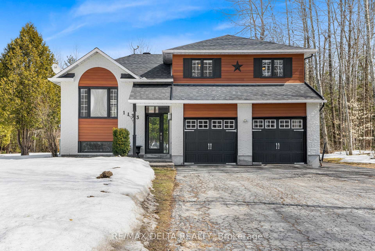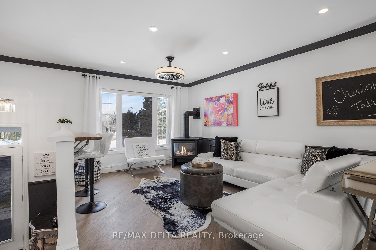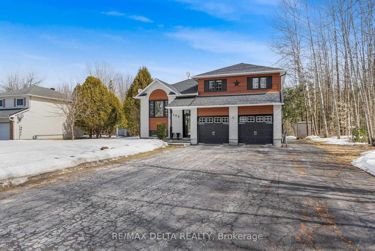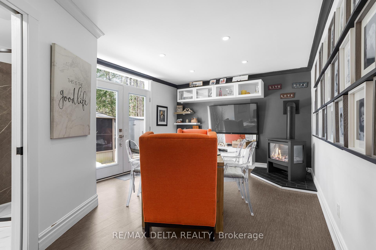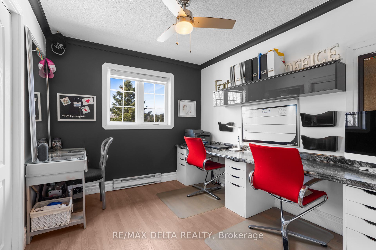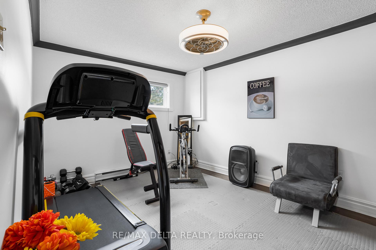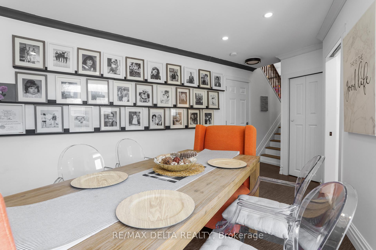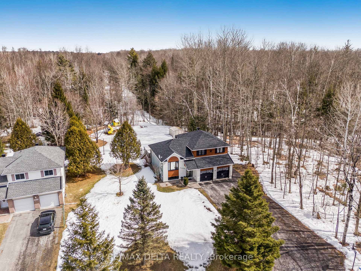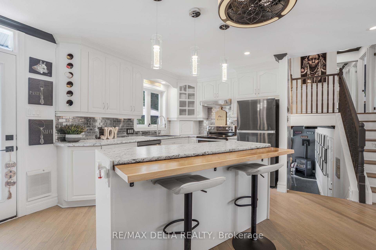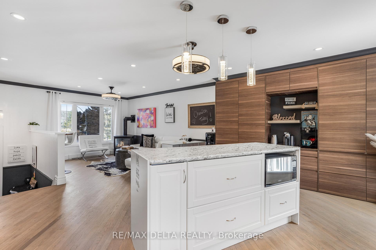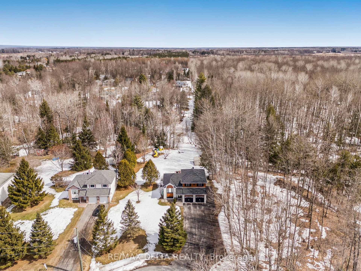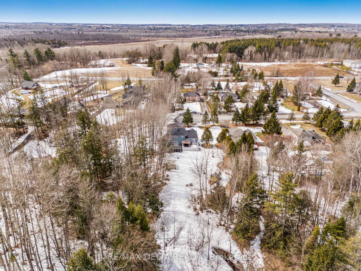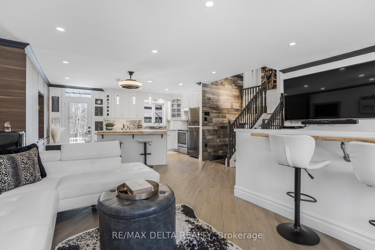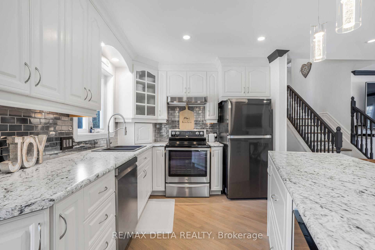$724,900
Available - For Sale
Listing ID: X12065586
1133 Hemlock Stre , Clarence-Rockland, K4K 1K9, Prescott and Rus
| Welcome to sought after Forest Hill! Pride of ownership shows in this completely renovated 4 bedroom home, located on a premium lot with no side or rear neighbours for the peace and tranquility you are looking for. Move-in ready, the house has been fully renovated from top to bottom. Large open-concept kitchen with stainless steel appliances, breakfast bar and full length custom wall unit for ample storage. Adjacent open-concept and bright living room with gas fireplace and large window facing the front of the property. Moving upstairs is the main bedroom with walk-in closed and ample storage, the second bedroom and third bedroom is currently used as a custom home office. The walk-out family room is currently featured as a dining room with direct access to the backyard gazebo, ideal for entertaining guests. In the basement is a second family room, fourth bedroom and mechanical/laundry room. Outside is your own private retreat with large deck, gazebo and hot tub to get the most out of the view of the surrounding nature. Move-in ready with countless recent upgrades, new roof, rear deck, gas fireplaces, appliances, window treatment, Generlink to name only a few. This house is owner friendly and energy efficient. Call us today to book your private showing. 24H Irrevocable on all offers. |
| Price | $724,900 |
| Taxes: | $4050.00 |
| Assessment Year: | 2024 |
| Occupancy: | Owner |
| Address: | 1133 Hemlock Stre , Clarence-Rockland, K4K 1K9, Prescott and Rus |
| Acreage: | .50-1.99 |
| Directions/Cross Streets: | Oakwood |
| Rooms: | 11 |
| Bedrooms: | 3 |
| Bedrooms +: | 1 |
| Family Room: | T |
| Basement: | Finished wit, Finished |
| Level/Floor | Room | Length(ft) | Width(ft) | Descriptions | |
| Room 1 | Main | Kitchen | 15.65 | 8.53 | Breakfast Area, Family Size Kitchen |
| Room 2 | Main | Living Ro | 14.86 | 14.17 | Fireplace |
| Room 3 | Upper | Primary B | 12.63 | 15.02 | Closet |
| Room 4 | Upper | Bedroom 2 | 10.73 | 9.02 | Closet |
| Room 5 | Upper | Bedroom 3 | 8.69 | 10.82 | Closet |
| Room 6 | Ground | Family Ro | 12.2 | 13.12 | Gas Fireplace |
| Room 7 | Ground | Bathroom | 5.97 | 9.25 | 3 Pc Bath |
| Room 8 | Basement | Family Ro | 9.02 | 13.38 | |
| Room 9 | Basement | Bedroom 4 | 11.05 | 7.38 |
| Washroom Type | No. of Pieces | Level |
| Washroom Type 1 | 3 | Ground |
| Washroom Type 2 | 4 | Upper |
| Washroom Type 3 | 0 | |
| Washroom Type 4 | 0 | |
| Washroom Type 5 | 0 | |
| Washroom Type 6 | 3 | Ground |
| Washroom Type 7 | 4 | Upper |
| Washroom Type 8 | 0 | |
| Washroom Type 9 | 0 | |
| Washroom Type 10 | 0 | |
| Washroom Type 11 | 3 | Ground |
| Washroom Type 12 | 4 | Upper |
| Washroom Type 13 | 0 | |
| Washroom Type 14 | 0 | |
| Washroom Type 15 | 0 | |
| Washroom Type 16 | 3 | Ground |
| Washroom Type 17 | 4 | Upper |
| Washroom Type 18 | 0 | |
| Washroom Type 19 | 0 | |
| Washroom Type 20 | 0 | |
| Washroom Type 21 | 3 | Ground |
| Washroom Type 22 | 4 | Upper |
| Washroom Type 23 | 0 | |
| Washroom Type 24 | 0 | |
| Washroom Type 25 | 0 | |
| Washroom Type 26 | 3 | Ground |
| Washroom Type 27 | 4 | Upper |
| Washroom Type 28 | 0 | |
| Washroom Type 29 | 0 | |
| Washroom Type 30 | 0 |
| Total Area: | 0.00 |
| Approximatly Age: | 16-30 |
| Property Type: | Detached |
| Style: | 1 1/2 Storey |
| Exterior: | Brick, Metal/Steel Sidi |
| Garage Type: | Attached |
| (Parking/)Drive: | Front Yard |
| Drive Parking Spaces: | 10 |
| Park #1 | |
| Parking Type: | Front Yard |
| Park #2 | |
| Parking Type: | Front Yard |
| Park #3 | |
| Parking Type: | Private Tr |
| Pool: | None |
| Other Structures: | Garden Shed, G |
| Approximatly Age: | 16-30 |
| Approximatly Square Footage: | 1100-1500 |
| Property Features: | River/Stream, Wooded/Treed |
| CAC Included: | N |
| Water Included: | N |
| Cabel TV Included: | N |
| Common Elements Included: | N |
| Heat Included: | N |
| Parking Included: | N |
| Condo Tax Included: | N |
| Building Insurance Included: | N |
| Fireplace/Stove: | Y |
| Heat Type: | Other |
| Central Air Conditioning: | Wall Unit(s |
| Central Vac: | N |
| Laundry Level: | Syste |
| Ensuite Laundry: | F |
| Elevator Lift: | False |
| Sewers: | Septic |
| Water: | Drilled W |
| Water Supply Types: | Drilled Well |
| Utilities-Cable: | Y |
| Utilities-Hydro: | Y |
$
%
Years
This calculator is for demonstration purposes only. Always consult a professional
financial advisor before making personal financial decisions.
| Although the information displayed is believed to be accurate, no warranties or representations are made of any kind. |
| RE/MAX DELTA REALTY |
|
|

Dir:
416-828-2535
Bus:
647-462-9629
| Virtual Tour | Book Showing | Email a Friend |
Jump To:
At a Glance:
| Type: | Freehold - Detached |
| Area: | Prescott and Russell |
| Municipality: | Clarence-Rockland |
| Neighbourhood: | 607 - Clarence/Rockland Twp |
| Style: | 1 1/2 Storey |
| Approximate Age: | 16-30 |
| Tax: | $4,050 |
| Beds: | 3+1 |
| Baths: | 2 |
| Fireplace: | Y |
| Pool: | None |
Locatin Map:
Payment Calculator:

