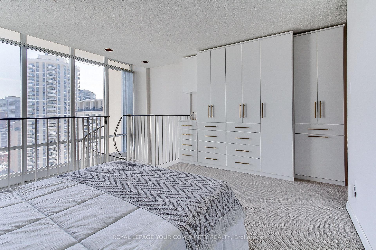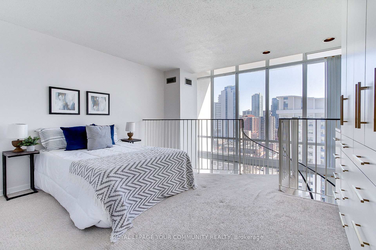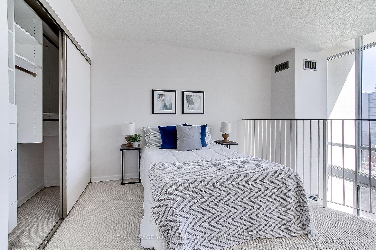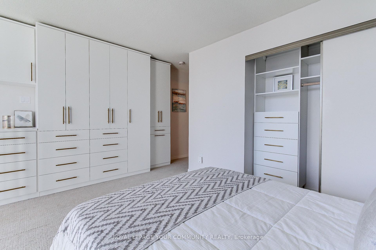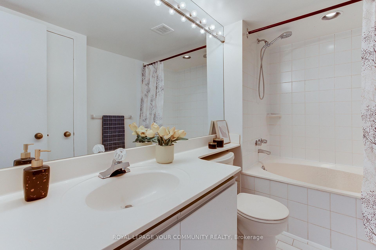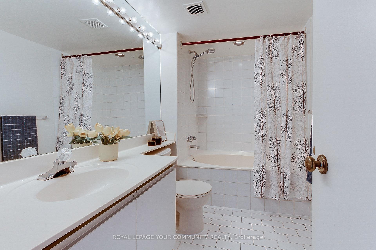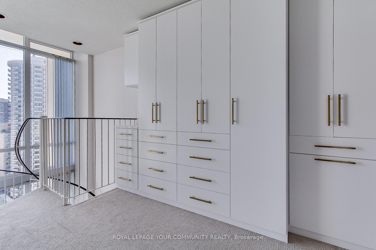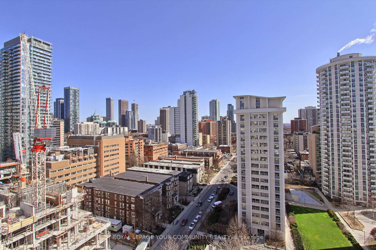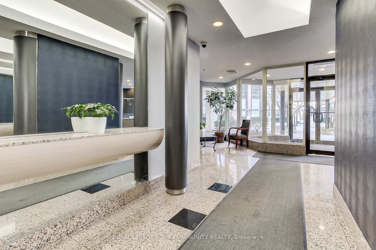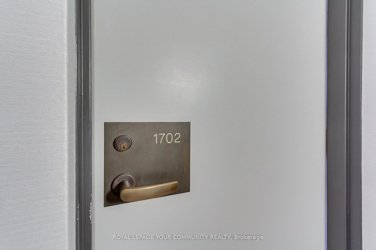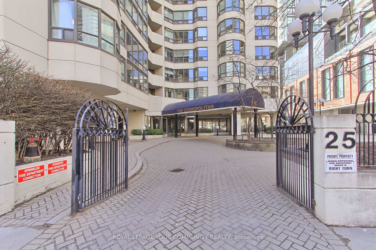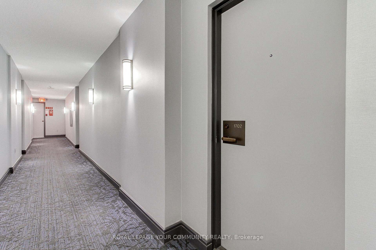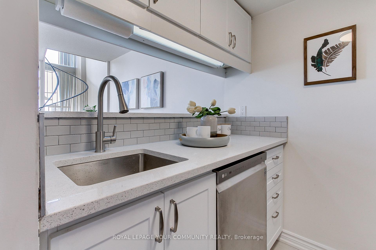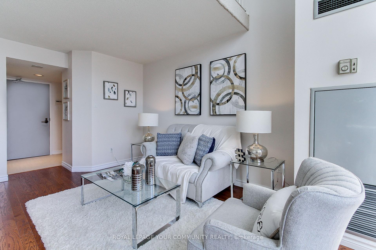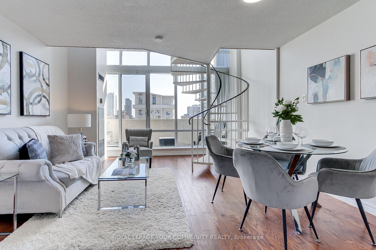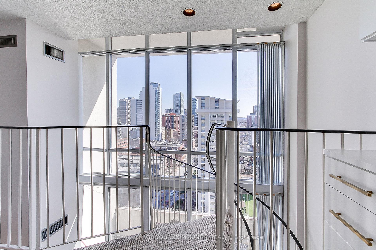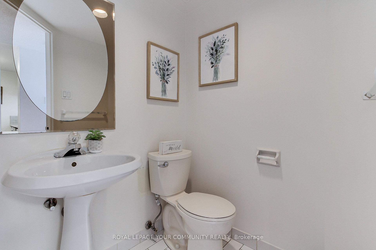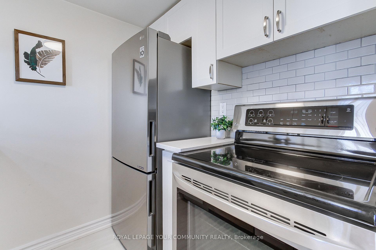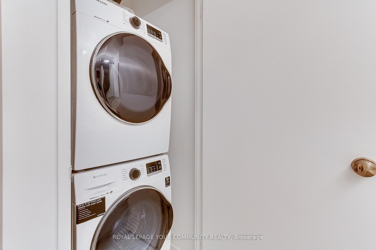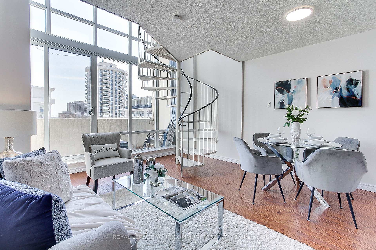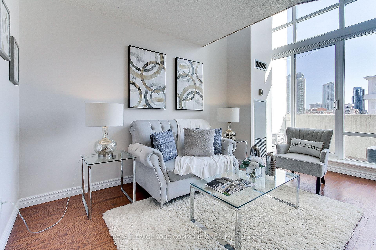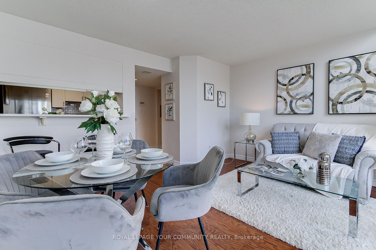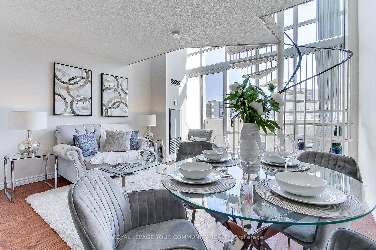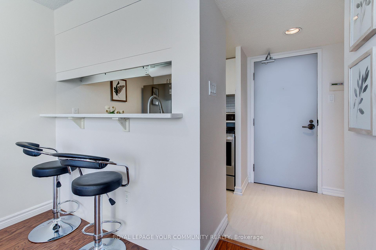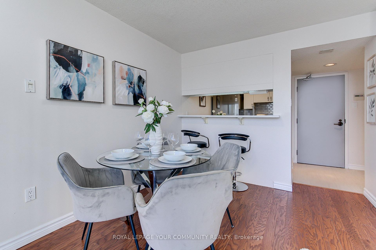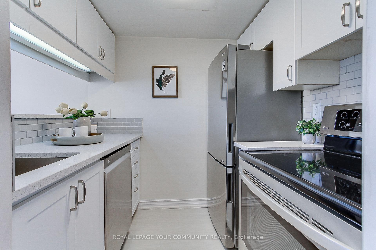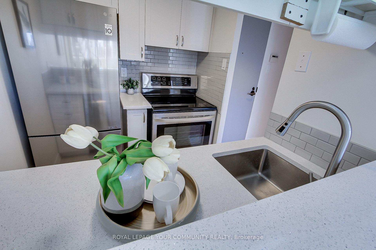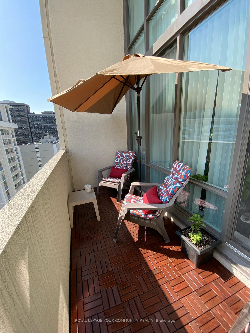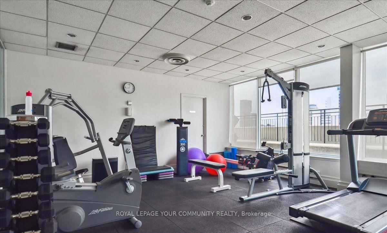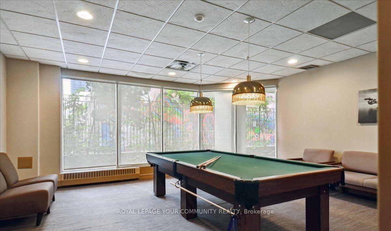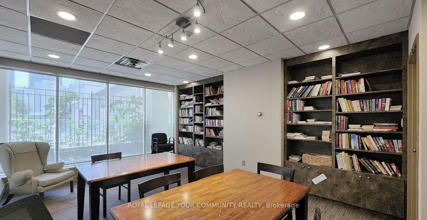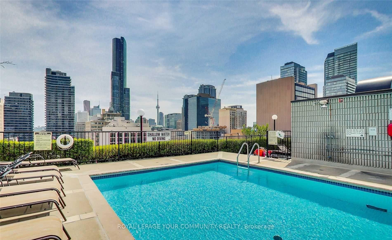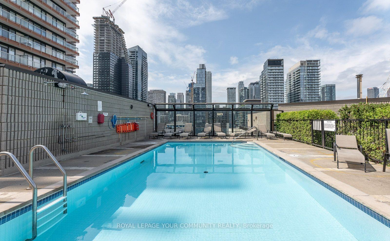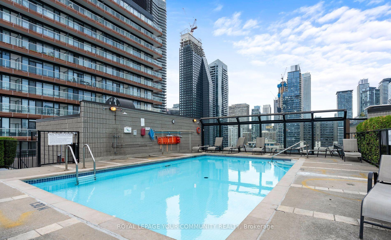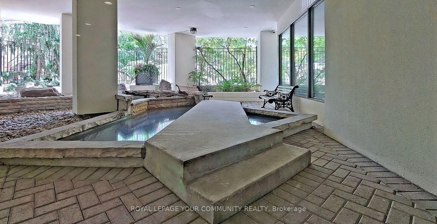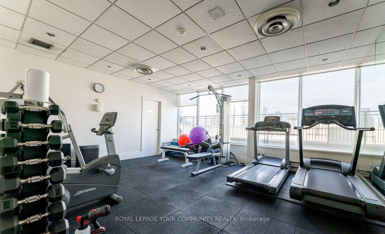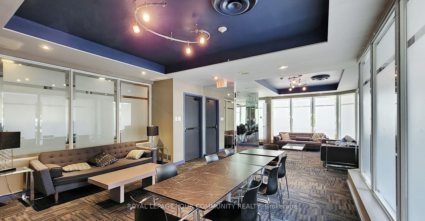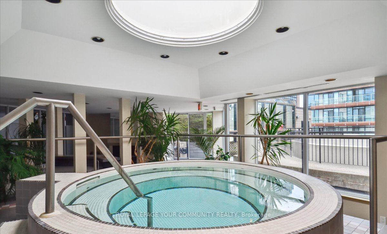$488,000
Available - For Sale
Listing ID: C12065854
25 Maitland Stre , Toronto, M4Y 2W1, Toronto
| Floating above the city, 25 Maitland St., Unit 1702, feels like you're tucked away in your own private retreat in the sky! This rare and stylish Cosmopolitan one bedroom, two bath,2-storey loft offers 633 sf of living space with soaring ceilings and dramatic floor-to-ceiling windows that stretch across the space, framing city views and offering tons of natural light.The open concept living and dining area provides for a perfect flow for both relaxing and entertaining, complemented by a renovated kitchen with modern finishes and stainless steel appliances. A striking spiral staircase leads you to the upper level where you'll find the serene primary bedroom retreat featuring views of the sky, custom built-in closets, an ensuite bath and laundry. The bustle of downtown feels distant, replaced by a quiet calm and a sense of space. Located at Yonge and Wellesley, you're just steps to the vibrant community of Wellesley Village, transit, shopping (Eaton Centre), dining and tourist attractions such as the CN Tower ,Yonge and Dundas Square nightlife, U of T, TMU and Maple Leaf Gardens. Enjoy premium building amenities including a 24-hour concierge, relaxing library, rooftop pool and garden, fully equipped gym, guest suites, visitor parking and even rooftop jogging paths. This unit also offers one parking space and a generous sized locker. Whether you're sipping coffee on the large balcony in the morning or winding down under the stars, there's a peaceful magic to being up here connected to the skyline. A must-see for urban professionals or investors seeking a distinctive space in a prime downtown setting! |
| Price | $488,000 |
| Taxes: | $2346.15 |
| Occupancy: | Owner |
| Address: | 25 Maitland Stre , Toronto, M4Y 2W1, Toronto |
| Postal Code: | M4Y 2W1 |
| Province/State: | Toronto |
| Directions/Cross Streets: | Yonge & Wellesley |
| Washroom Type | No. of Pieces | Level |
| Washroom Type 1 | 4 | Upper |
| Washroom Type 2 | 2 | Main |
| Washroom Type 3 | 0 | |
| Washroom Type 4 | 0 | |
| Washroom Type 5 | 0 |
| Total Area: | 0.00 |
| Sprinklers: | Alar |
| Washrooms: | 2 |
| Heat Type: | Forced Air |
| Central Air Conditioning: | Central Air |
$
%
Years
This calculator is for demonstration purposes only. Always consult a professional
financial advisor before making personal financial decisions.
| Although the information displayed is believed to be accurate, no warranties or representations are made of any kind. |
| ROYAL LEPAGE YOUR COMMUNITY REALTY |
|
|

Dir:
416-828-2535
Bus:
647-462-9629
| Book Showing | Email a Friend |
Jump To:
At a Glance:
| Type: | Com - Condo Apartment |
| Area: | Toronto |
| Municipality: | Toronto C08 |
| Neighbourhood: | Church-Yonge Corridor |
| Style: | 2-Storey |
| Tax: | $2,346.15 |
| Maintenance Fee: | $760.24 |
| Beds: | 1 |
| Baths: | 2 |
| Fireplace: | N |
Locatin Map:
Payment Calculator:

