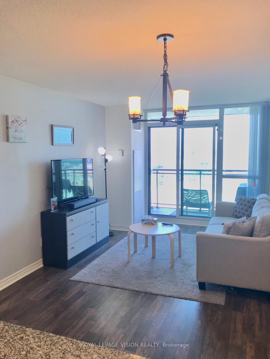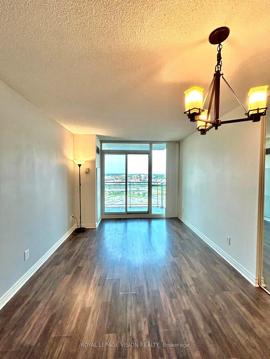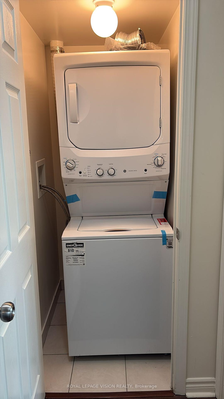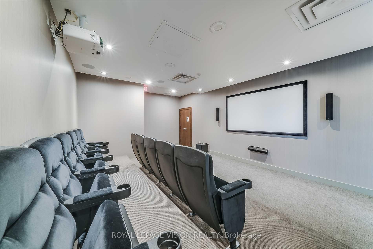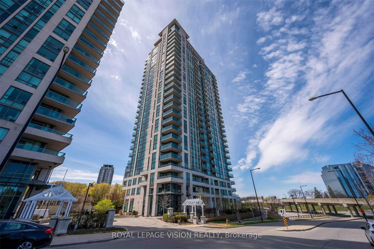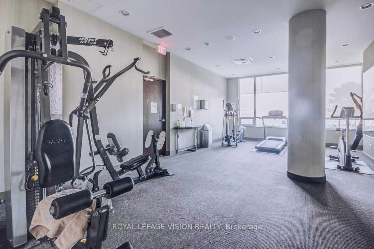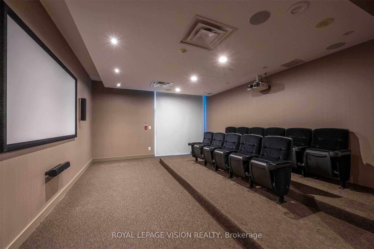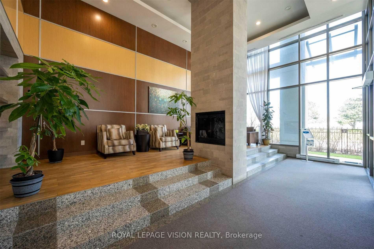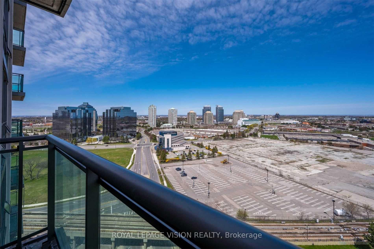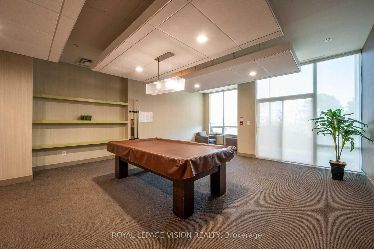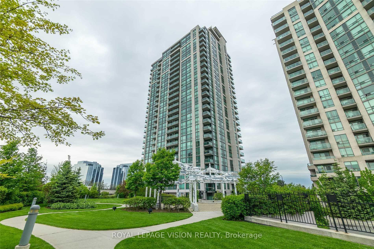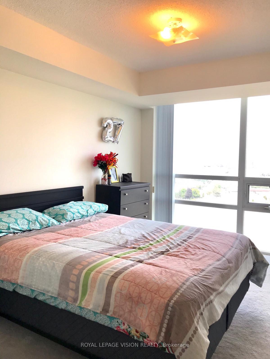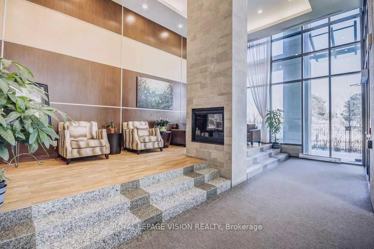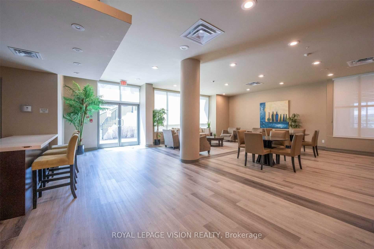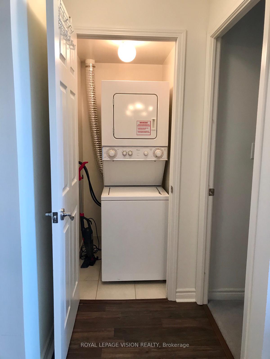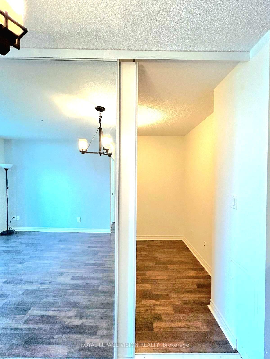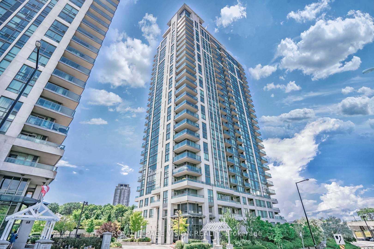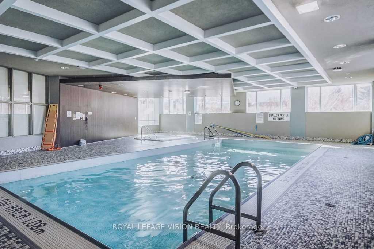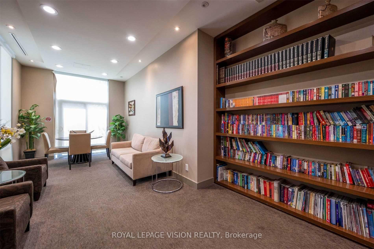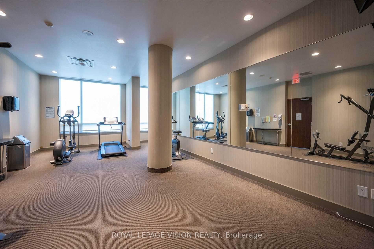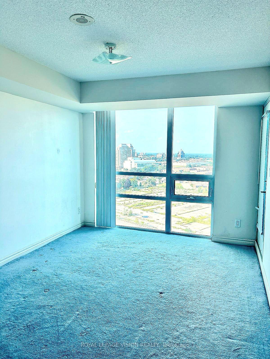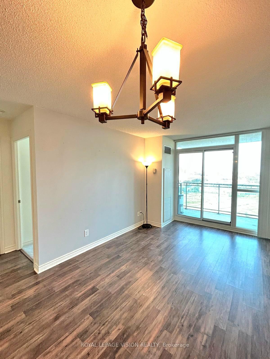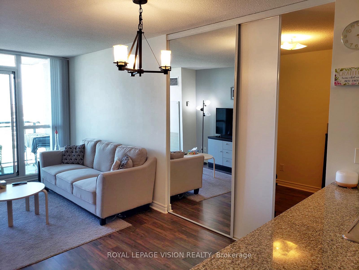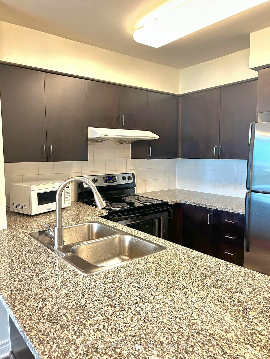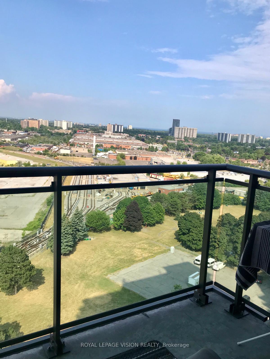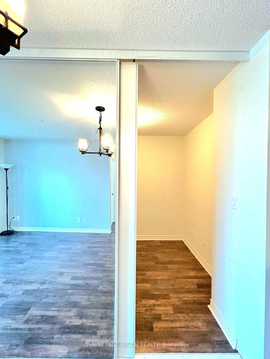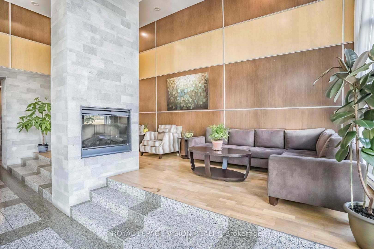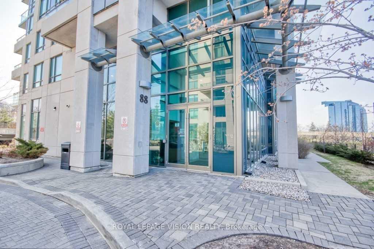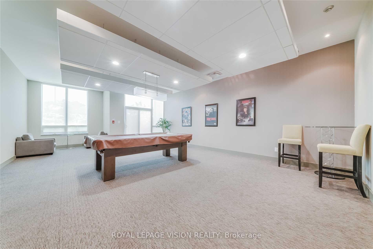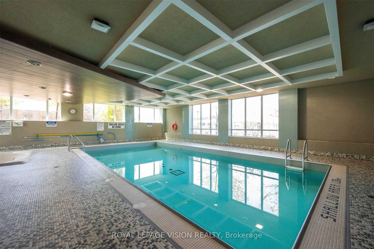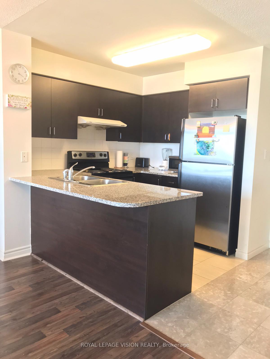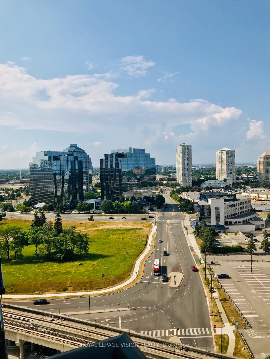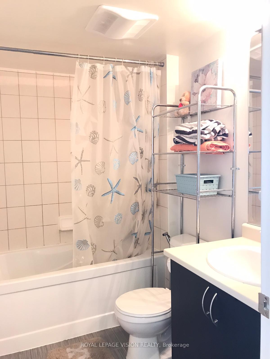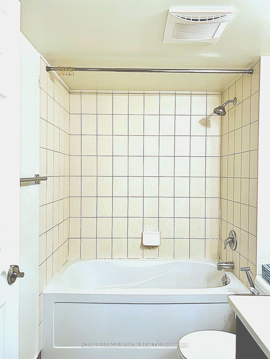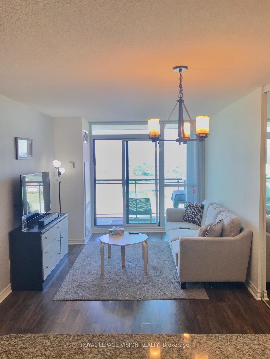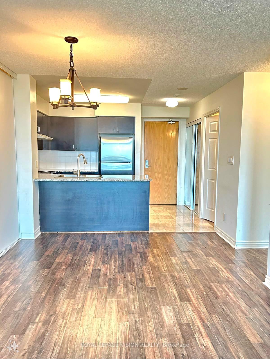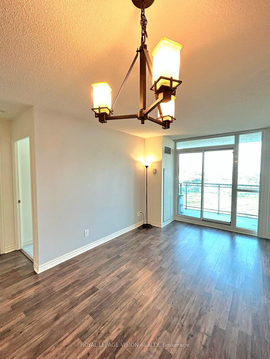$499,000
Available - For Sale
Listing ID: E12066372
88 Grangeway Aven East , Toronto, M1H 0A2, Toronto
| Close To All Amenities *** Walking Distance To Scarborough Town Center, Very Convenient Location! Modern Condo, Safe Neighborhood. Higher Floor With Unobstructed View. Bright, Sunny, Spacious. *** High Ceiling *** Lots Of Lights, 2 Walkouts To Balcony *** Fully Functional Layout Breakfast Bar *** Granite Counter Top. 24Hr Concierge, Visitor Parking, Indoor Pool. Step To McCowan Subway/Transit/Scarborough Town Centre. Mins To 401. Close To All Amenities. Property Also listed for Lease. |
| Price | $499,000 |
| Taxes: | $1931.00 |
| Occupancy: | Vacant |
| Address: | 88 Grangeway Aven East , Toronto, M1H 0A2, Toronto |
| Postal Code: | M1H 0A2 |
| Province/State: | Toronto |
| Directions/Cross Streets: | McCowan/Ellesmere |
| Level/Floor | Room | Length(ft) | Width(ft) | Descriptions | |
| Room 1 | Main | Living Ro | 9.94 | 18.01 | Combined w/Dining, Laminate, Open Concept |
| Room 2 | Main | Dining Ro | 9.94 | 18.01 | Combined w/Living, Laminate, Open Concept |
| Room 3 | Main | Kitchen | 8 | 8.23 | Granite Counters, Open Concept, Modern Kitchen |
| Room 4 | Main | Primary B | 9.94 | 14.07 | Broadloom, Closet, Large Closet |
| Room 5 | Main | Den | 8.04 | 8.82 | Laminate, W/O To Balcony, Sliding Doors |
| Washroom Type | No. of Pieces | Level |
| Washroom Type 1 | 4 | Main |
| Washroom Type 2 | 0 | |
| Washroom Type 3 | 0 | |
| Washroom Type 4 | 0 | |
| Washroom Type 5 | 0 |
| Total Area: | 0.00 |
| Approximatly Age: | 11-15 |
| Washrooms: | 1 |
| Heat Type: | Forced Air |
| Central Air Conditioning: | Central Air |
| Elevator Lift: | True |
$
%
Years
This calculator is for demonstration purposes only. Always consult a professional
financial advisor before making personal financial decisions.
| Although the information displayed is believed to be accurate, no warranties or representations are made of any kind. |
| ROYAL LEPAGE VISION REALTY |
|
|

Dir:
416-828-2535
Bus:
647-462-9629
| Book Showing | Email a Friend |
Jump To:
At a Glance:
| Type: | Com - Common Element Con |
| Area: | Toronto |
| Municipality: | Toronto E09 |
| Neighbourhood: | Woburn |
| Style: | Apartment |
| Approximate Age: | 11-15 |
| Tax: | $1,931 |
| Maintenance Fee: | $556 |
| Beds: | 1+1 |
| Baths: | 1 |
| Fireplace: | N |
Locatin Map:
Payment Calculator:

