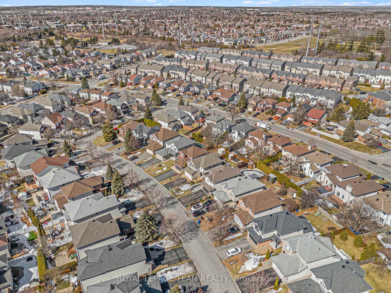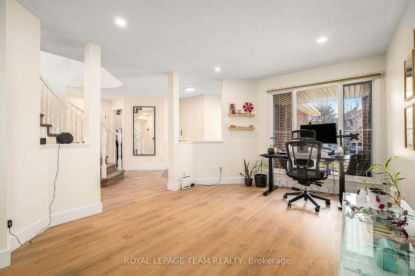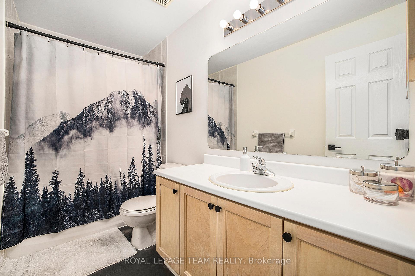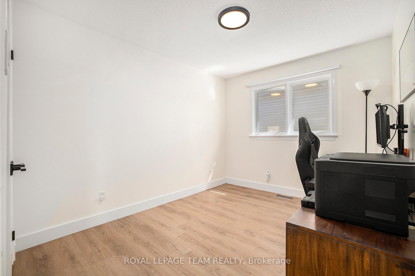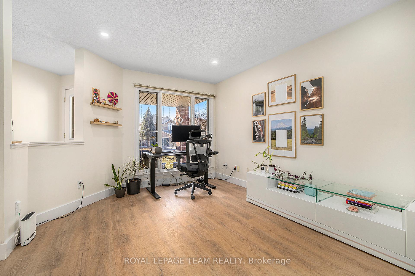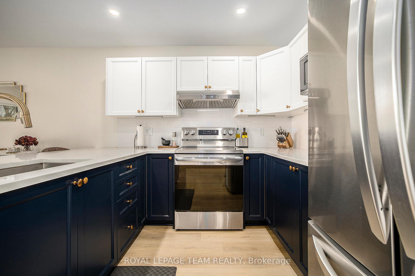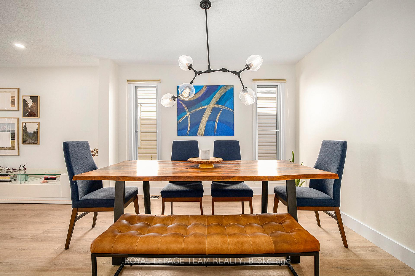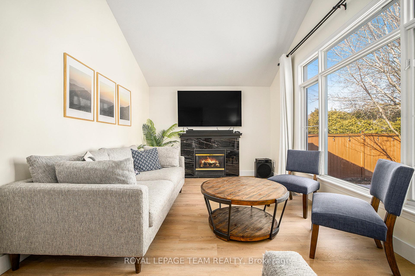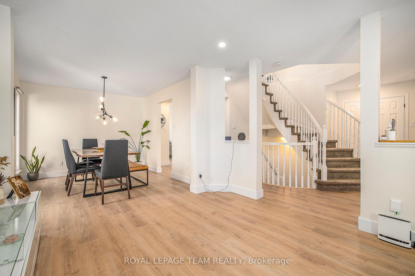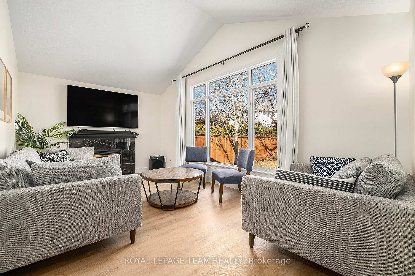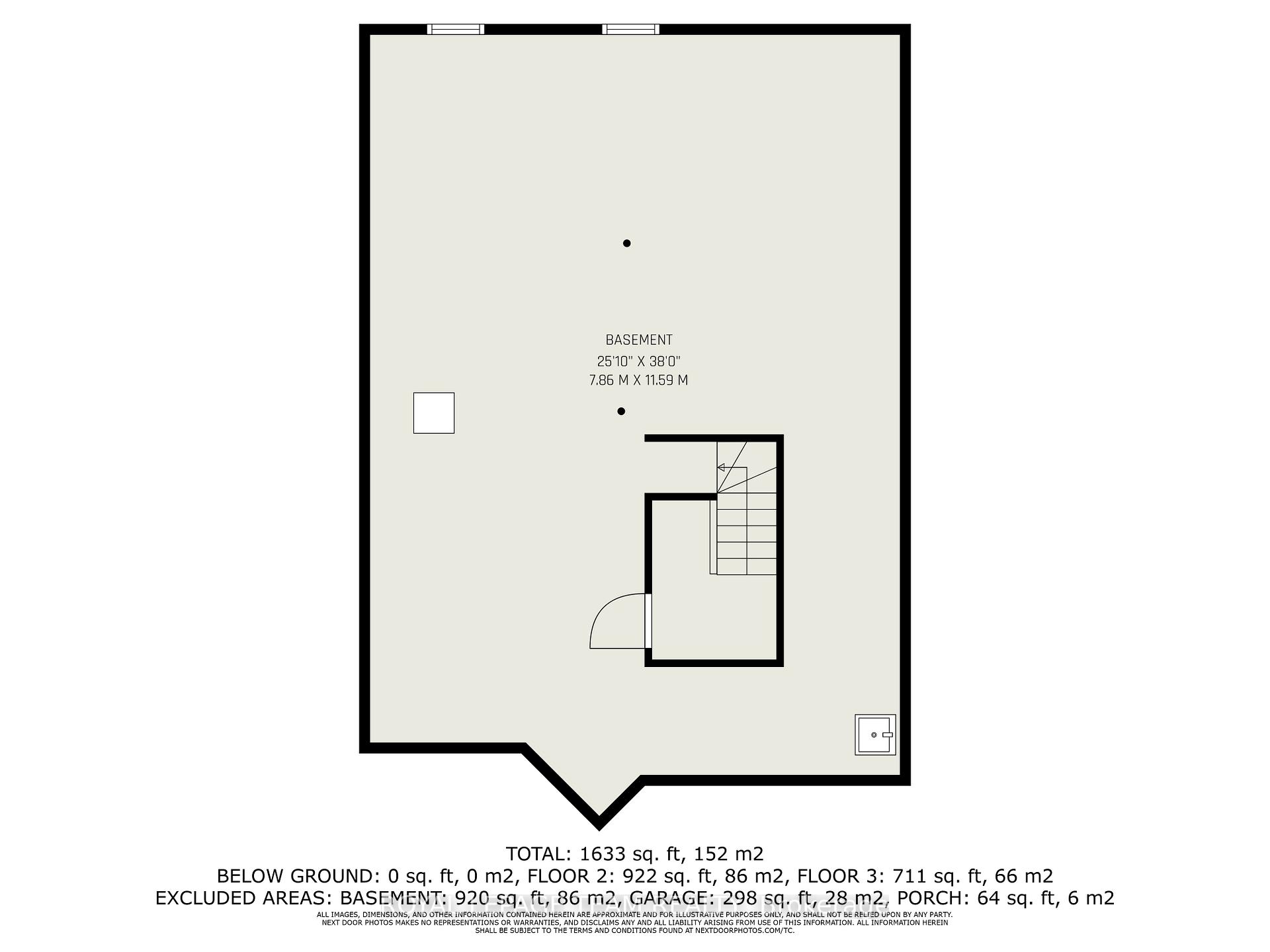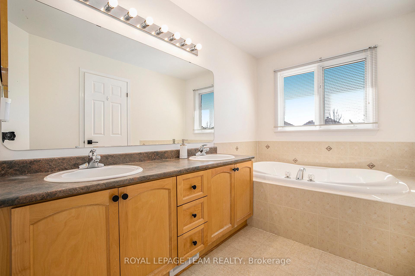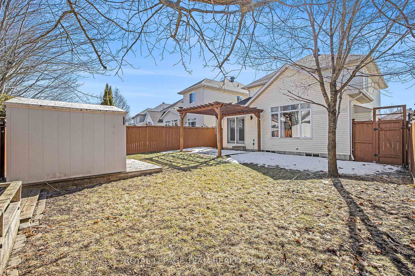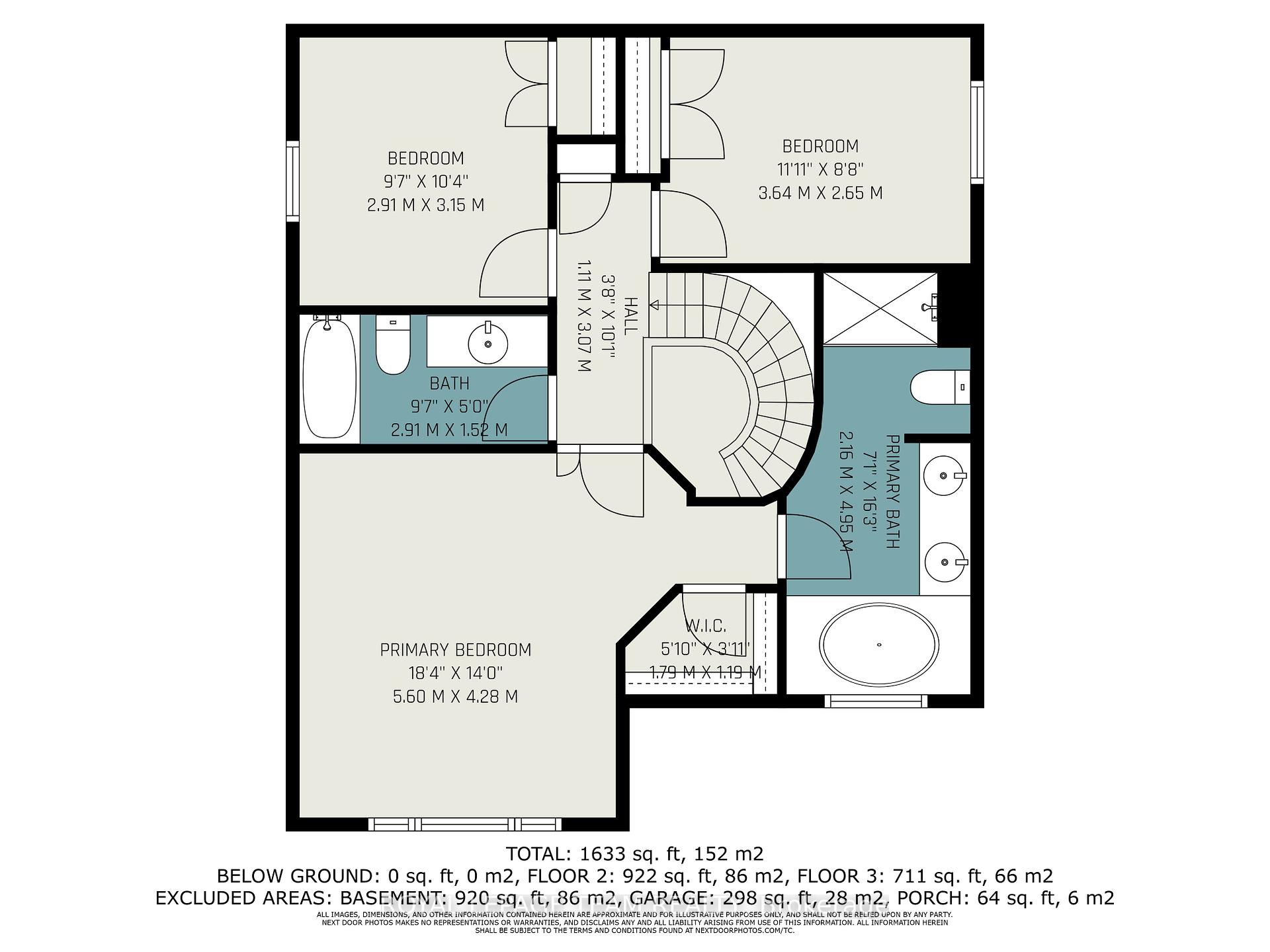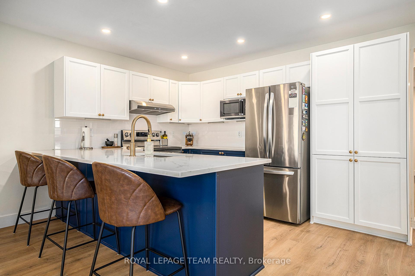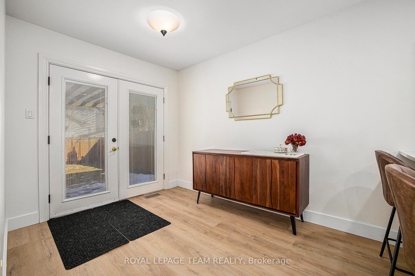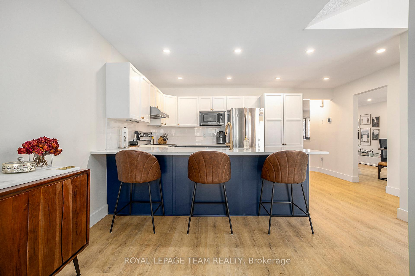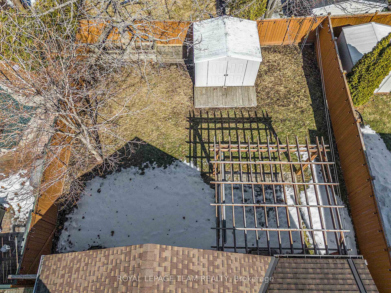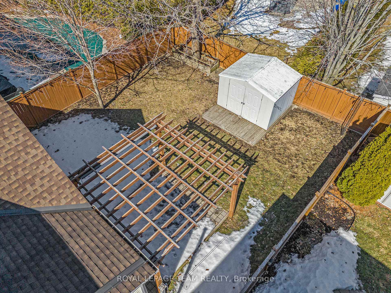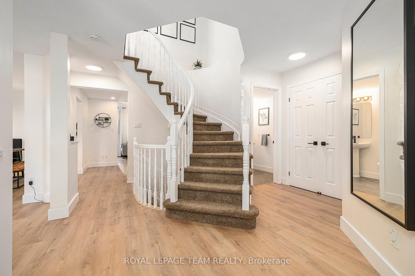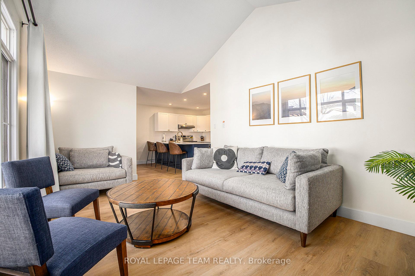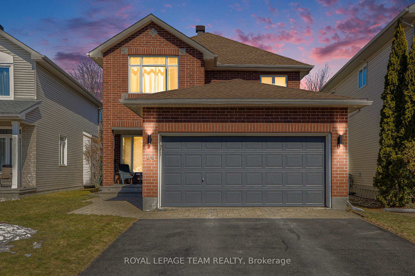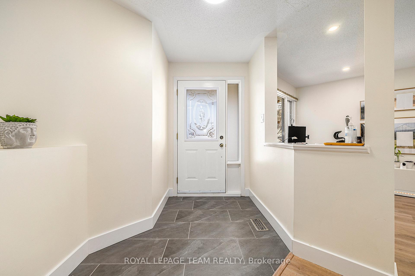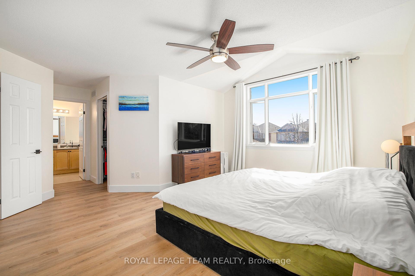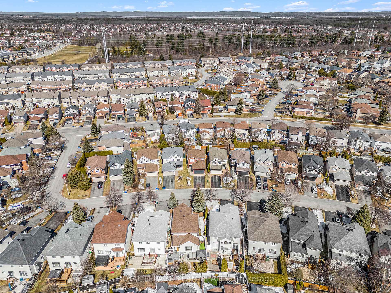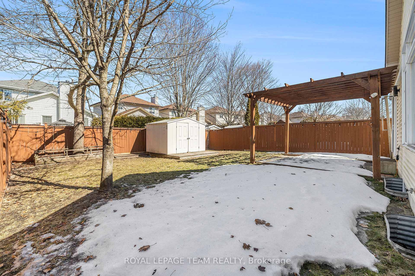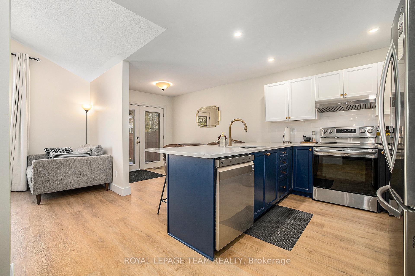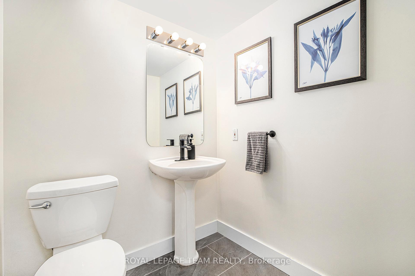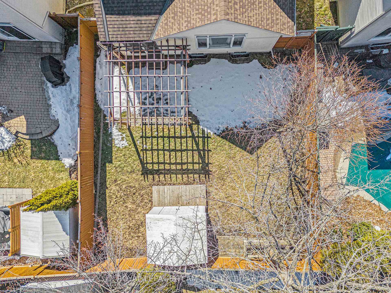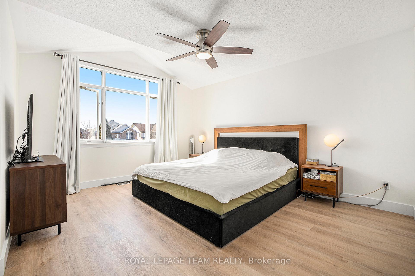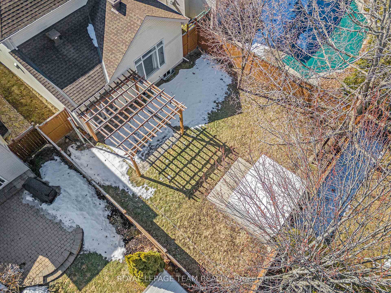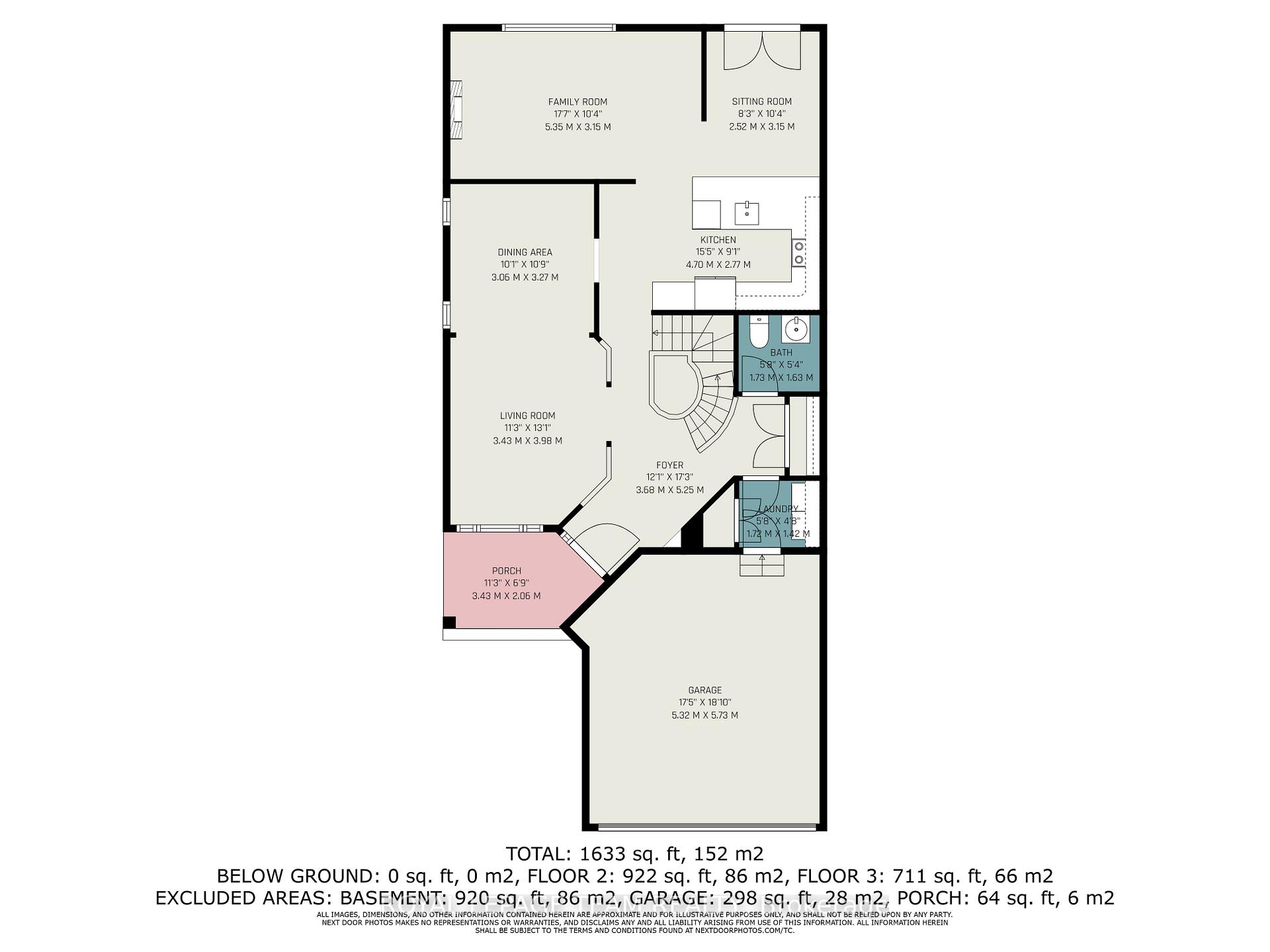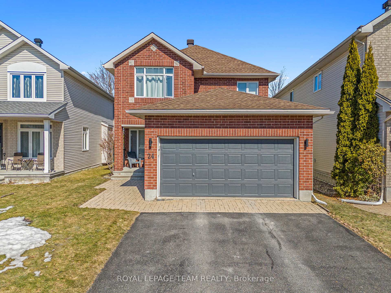$799,999
Available - For Sale
Listing ID: X12042358
24 Rivergreen Cres , Kanata, K2M 2E1, Ottawa
| Welcome to 24 RiverGreen Crescent, a beautifully upgraded 3-bedroom, 3-bathroom detached home in the heart of Kanata. The open-concept main floor features hardwood flooring and a welcoming foyer. Freshly painted throughout, this home features a stunning modernized kitchen with quartz countertops, a new sink and faucet, all-new appliances, dual-tone painted cabinets, and sleek hardware. Open concept kitchen and dining area provide the perfect space for entertaining, allowing for seamless interaction with family and guests while enhancing natural light and flow. Enjoy new flooring throughout, a cozy living room with a refreshed fireplace, and an updated powder room with new fixtures and flooring. The spacious primary bedroom boasts a walk-in closet for great convenience. New indoor light fixtures in all bedrooms, pot lights in the kitchen and dining room, and a new dining room light fixture. Step outside to a private fenced backyard, perfect for relaxing or entertaining. Located in a family-friendly neighborhood, close to parks, top-rated schools, shopping, and transit, this move-in-ready home is a must-see! Book your showing today! |
| Price | $799,999 |
| Taxes: | $4746.71 |
| Assessment Year: | 2024 |
| Occupancy: | Owner |
| Address: | 24 Rivergreen Cres , Kanata, K2M 2E1, Ottawa |
| Directions/Cross Streets: | Rivergreen Cr/Bridle Park Dr |
| Rooms: | 6 |
| Bedrooms: | 3 |
| Bedrooms +: | 0 |
| Family Room: | T |
| Basement: | Unfinished |
| Level/Floor | Room | Length(ft) | Width(ft) | Descriptions | |
| Room 1 | Main | Family Ro | 17.55 | 10.33 | |
| Room 2 | Main | Dining Ro | 10.04 | 10.73 | |
| Room 3 | Main | Living Ro | 11.25 | 13.05 | |
| Room 4 | Main | Sitting | 8.27 | 10.33 | |
| Room 5 | Main | Kitchen | 15.42 | 9.09 | |
| Room 6 | Main | Foyer | 12.07 | 17.22 | |
| Room 7 | Main | Bathroom | 5.67 | 5.35 | 2 Pc Bath |
| Room 8 | Main | Laundry | 5.64 | 4.66 | |
| Room 9 | Second | Primary B | 18.37 | 14.04 | 4 Pc Ensuite, Walk-In Closet(s) |
| Room 10 | Second | Bedroom | 9.54 | 10.33 | 3 Pc Bath |
| Room 11 | Second | Bedroom 2 | 11.94 | 8.69 | |
| Room 12 | Second | Bathroom | 7.08 | 16.24 | |
| Room 13 | Second | Bathroom | 9.54 | 4.99 | 3 Pc Bath |
| Washroom Type | No. of Pieces | Level |
| Washroom Type 1 | 4 | |
| Washroom Type 2 | 3 | |
| Washroom Type 3 | 2 | |
| Washroom Type 4 | 0 | |
| Washroom Type 5 | 0 | |
| Washroom Type 6 | 4 | |
| Washroom Type 7 | 3 | |
| Washroom Type 8 | 2 | |
| Washroom Type 9 | 0 | |
| Washroom Type 10 | 0 |
| Total Area: | 0.00 |
| Property Type: | Detached |
| Style: | 2-Storey |
| Exterior: | Brick |
| Garage Type: | Attached |
| (Parking/)Drive: | Private |
| Drive Parking Spaces: | 2 |
| Park #1 | |
| Parking Type: | Private |
| Park #2 | |
| Parking Type: | Private |
| Pool: | None |
| Approximatly Square Footage: | 1500-2000 |
| CAC Included: | N |
| Water Included: | N |
| Cabel TV Included: | N |
| Common Elements Included: | N |
| Heat Included: | N |
| Parking Included: | N |
| Condo Tax Included: | N |
| Building Insurance Included: | N |
| Fireplace/Stove: | Y |
| Heat Type: | Forced Air |
| Central Air Conditioning: | Central Air |
| Central Vac: | N |
| Laundry Level: | Syste |
| Ensuite Laundry: | F |
| Sewers: | Sewer |
$
%
Years
This calculator is for demonstration purposes only. Always consult a professional
financial advisor before making personal financial decisions.
| Although the information displayed is believed to be accurate, no warranties or representations are made of any kind. |
| ROYAL LEPAGE TEAM REALTY |
|
|

Dir:
416-828-2535
Bus:
647-462-9629
| Book Showing | Email a Friend |
Jump To:
At a Glance:
| Type: | Freehold - Detached |
| Area: | Ottawa |
| Municipality: | Kanata |
| Neighbourhood: | 9004 - Kanata - Bridlewood |
| Style: | 2-Storey |
| Tax: | $4,746.71 |
| Beds: | 3 |
| Baths: | 3 |
| Fireplace: | Y |
| Pool: | None |
Locatin Map:
Payment Calculator:

