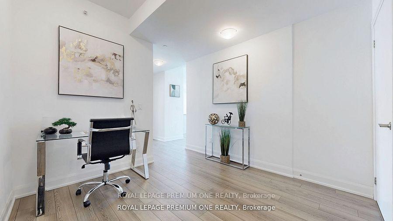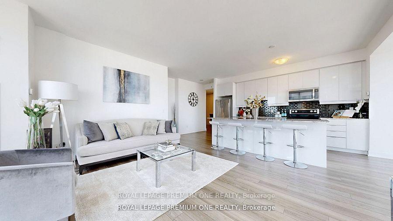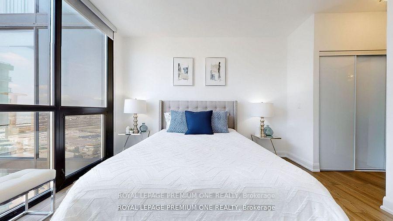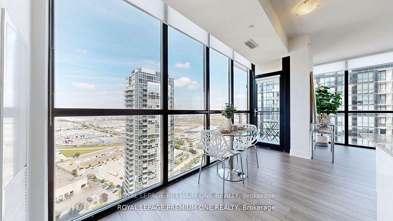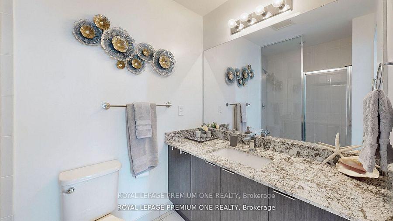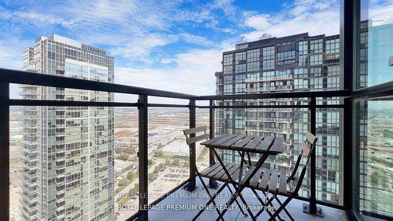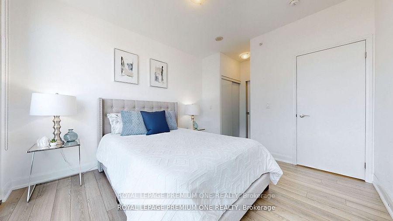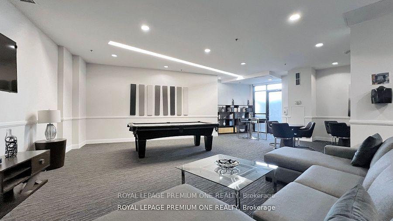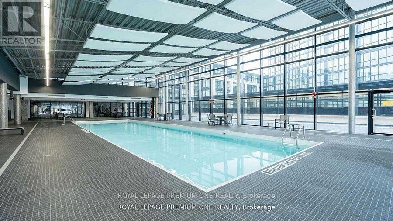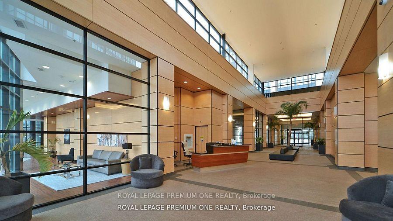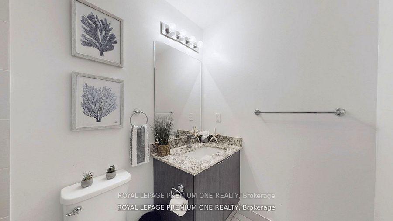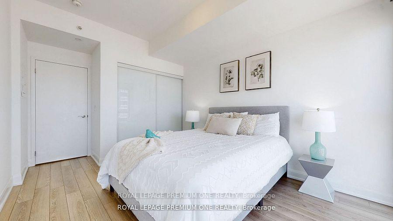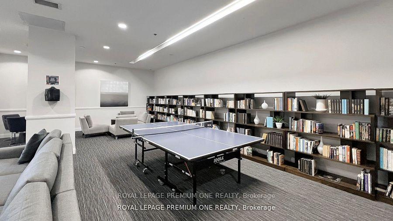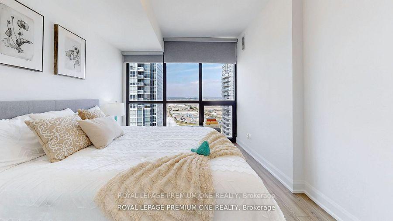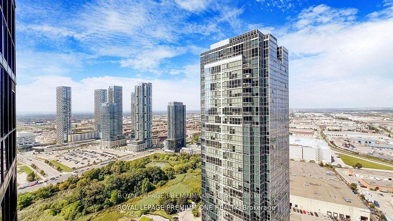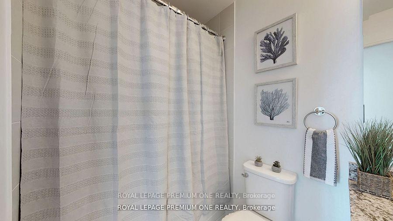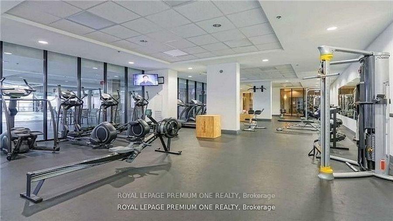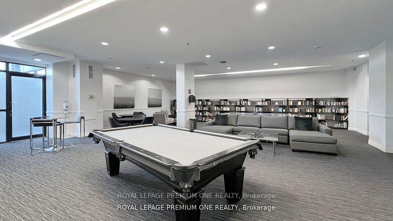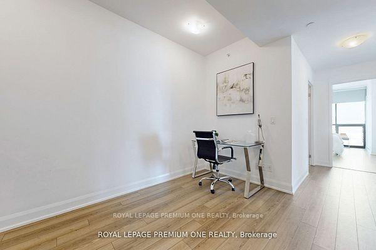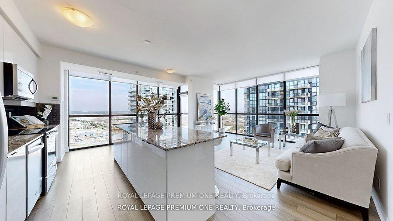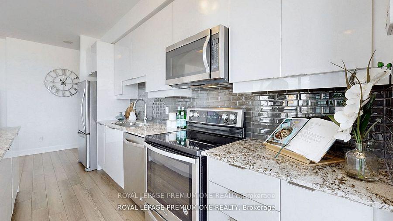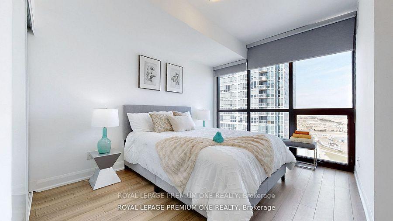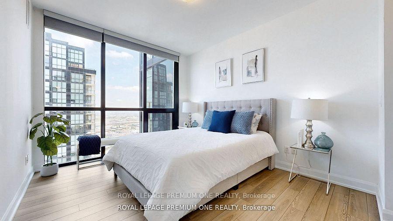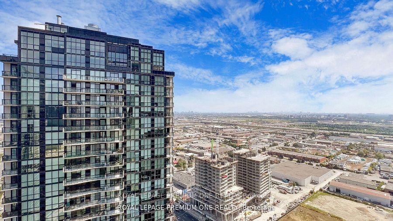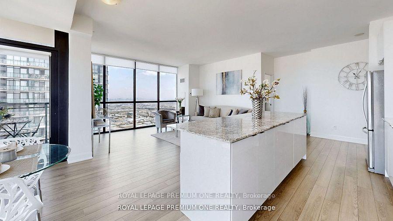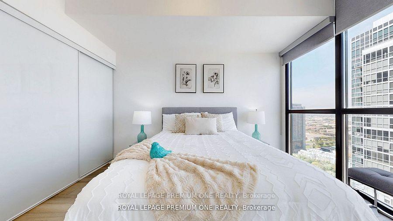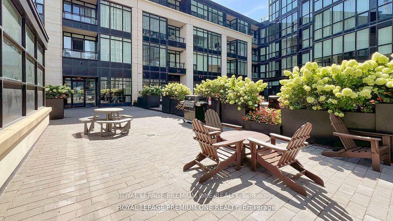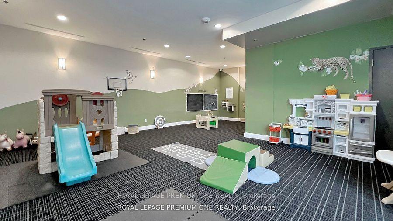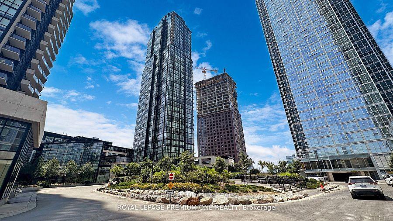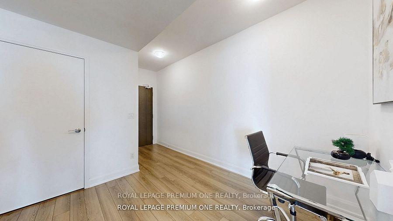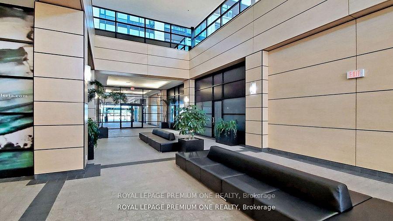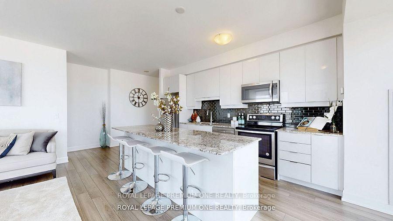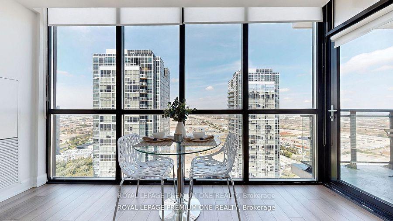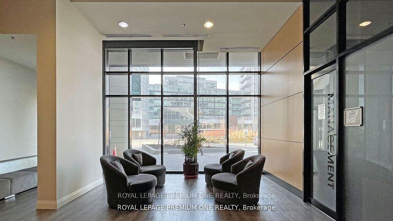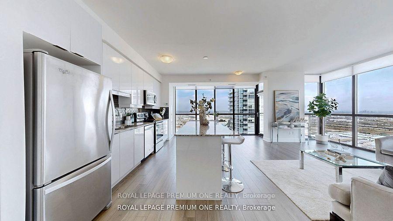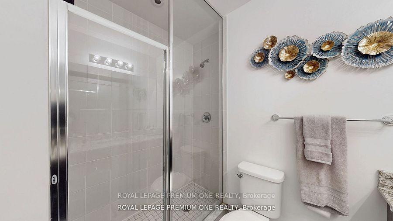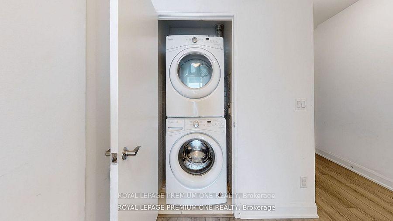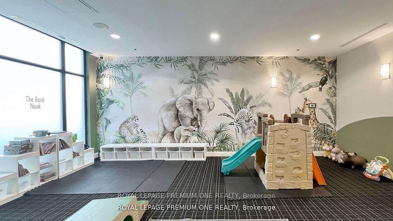$749,999
Available - For Sale
Listing ID: N12043421
2910 Highway 7 Road , Vaughan, L4K 0H8, York
| Welcome to this stunning 32nd-floor condo at Expo in Vaughan, offering an expansive living space of approximately 1,100 square feet. This twobedroom plus den unit is bathed in natural light, thanks to floor-to-ceiling windows that showcase breathtaking panoramic views of the surrounding cityscape. Both bedrooms are generously sized, providing ample space and comfort, with two elegant washrooms to match. The open-concept living area is perfect for entertaining, whether you're hosting gatherings or preparing gourmet meals in the modern kitchen. Step out onto the balcony and enjoy the unobstructed south-west views. Comes with a dedicated work from home space offering a perfect blend of style and function, with an exceptional living experience in one of Vaughans most sought-after buildings. Extras: An Upscale Building Designed To Enhance Your Lifestyle. 24 Concierge, A State Of The Art Fitness Centre, Indoor Pool W/A Serene Environment For Swimming Year Round, In Prime Location, Providing Convenient Access To Transit Inc. Subway. |
| Price | $749,999 |
| Taxes: | $4004.45 |
| Occupancy: | Owner |
| Address: | 2910 Highway 7 Road , Vaughan, L4K 0H8, York |
| Postal Code: | L4K 0H8 |
| Province/State: | York |
| Directions/Cross Streets: | Highway 7 & Jane |
| Level/Floor | Room | Length(ft) | Width(ft) | Descriptions | |
| Room 1 | Flat | Kitchen | Eat-in Kitchen, W/O To Balcony, Granite Counters | ||
| Room 2 | Flat | Living Ro | Combined w/Dining, W/O To Balcony, Large Window | ||
| Room 3 | Flat | Dining Ro | Combined w/Living, W/O To Balcony, Large Window | ||
| Room 4 | Flat | Den | Laminate, Open Concept | ||
| Room 5 | Flat | Primary B | Laminate, 4 Pc Ensuite, Large Closet | ||
| Room 6 | Flat | Bathroom | Tile Floor, 4 Pc Ensuite | ||
| Room 7 | Flat | Bedroom 2 | Laminate, Large Window, Large Closet | ||
| Room 8 | Flat | Bathroom | Tile Floor, 3 Pc Bath |
| Washroom Type | No. of Pieces | Level |
| Washroom Type 1 | 4 | Flat |
| Washroom Type 2 | 3 | Flat |
| Washroom Type 3 | 0 | |
| Washroom Type 4 | 0 | |
| Washroom Type 5 | 0 | |
| Washroom Type 6 | 4 | Flat |
| Washroom Type 7 | 3 | Flat |
| Washroom Type 8 | 0 | |
| Washroom Type 9 | 0 | |
| Washroom Type 10 | 0 |
| Total Area: | 0.00 |
| Washrooms: | 2 |
| Heat Type: | Forced Air |
| Central Air Conditioning: | Central Air |
| Elevator Lift: | True |
$
%
Years
This calculator is for demonstration purposes only. Always consult a professional
financial advisor before making personal financial decisions.
| Although the information displayed is believed to be accurate, no warranties or representations are made of any kind. |
| ROYAL LEPAGE PREMIUM ONE REALTY |
|
|

Dir:
416-828-2535
Bus:
647-462-9629
| Book Showing | Email a Friend |
Jump To:
At a Glance:
| Type: | Com - Condo Apartment |
| Area: | York |
| Municipality: | Vaughan |
| Neighbourhood: | Concord |
| Style: | Apartment |
| Tax: | $4,004.45 |
| Maintenance Fee: | $923 |
| Beds: | 2+1 |
| Baths: | 2 |
| Fireplace: | N |
Locatin Map:
Payment Calculator:

