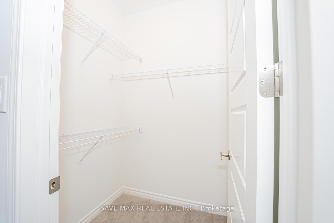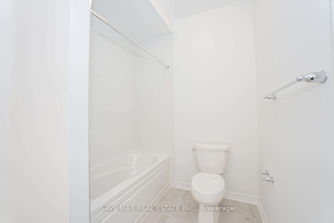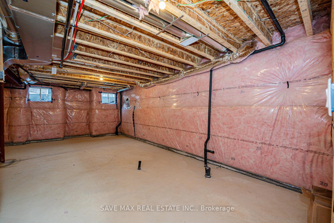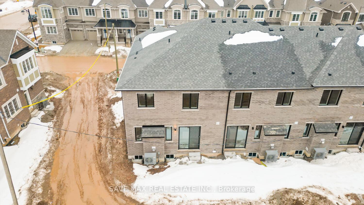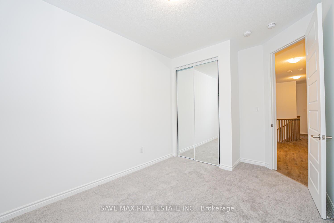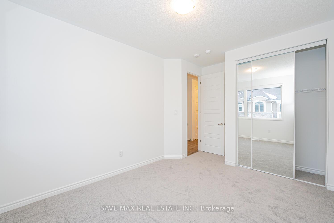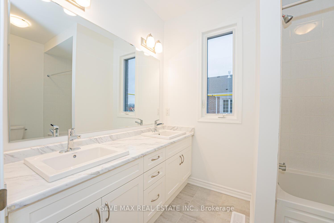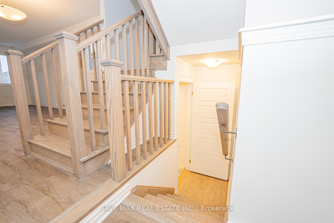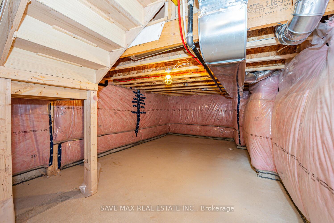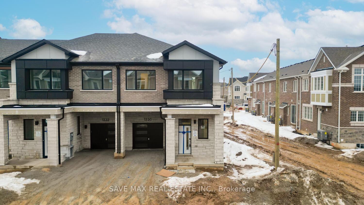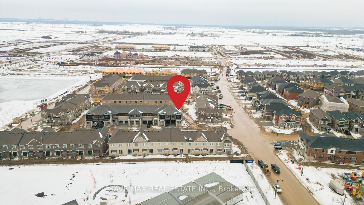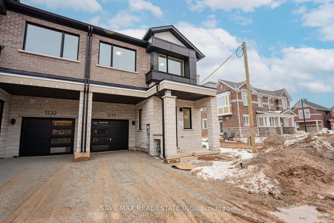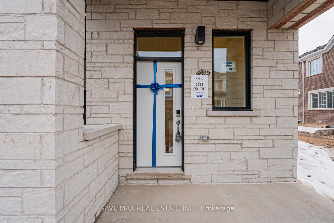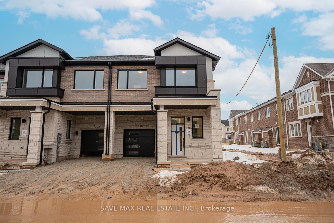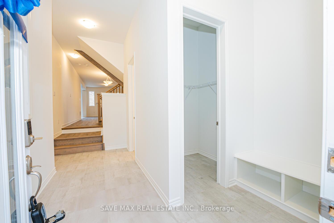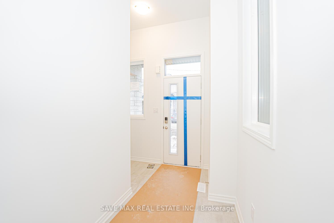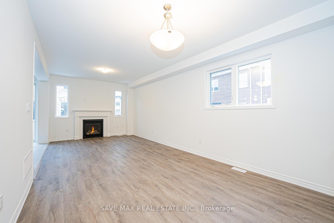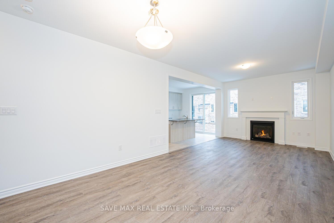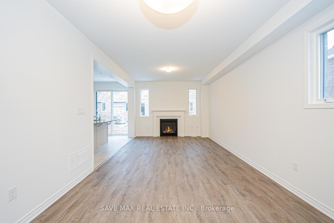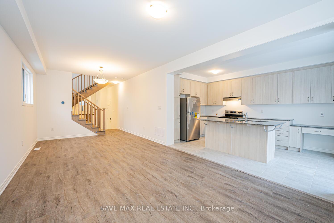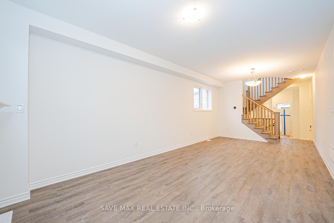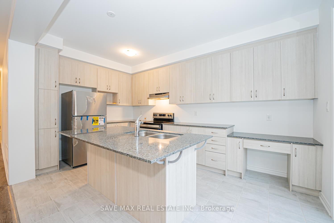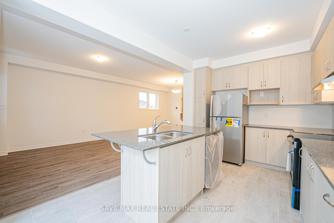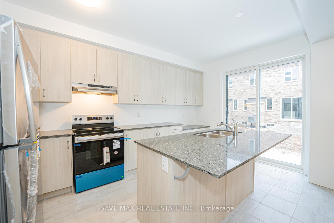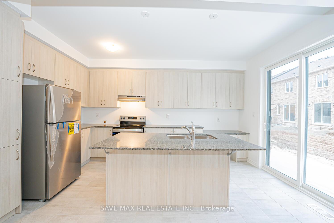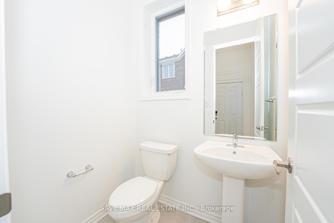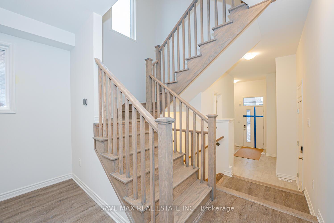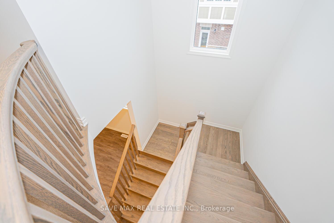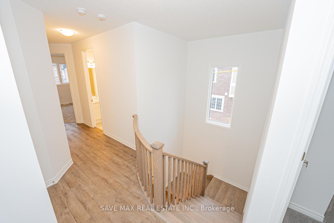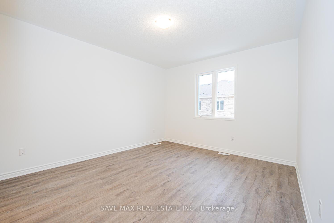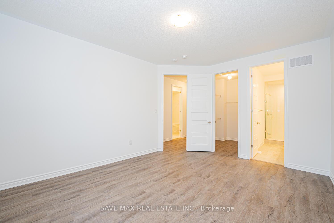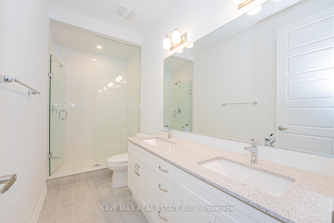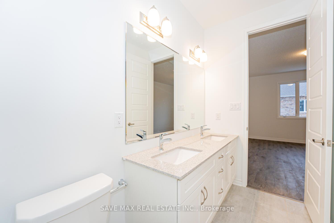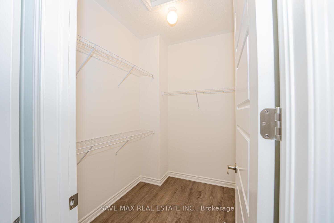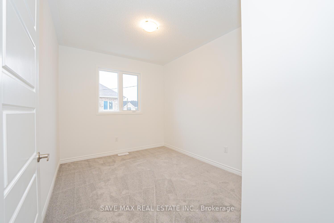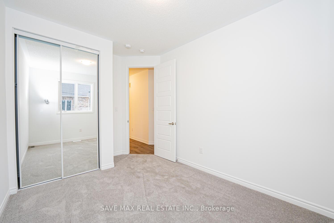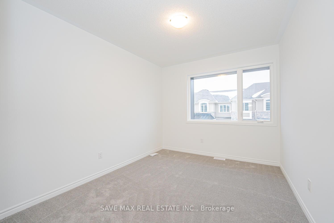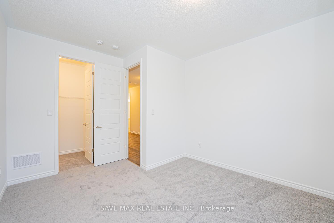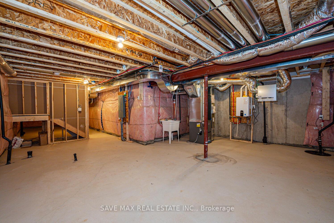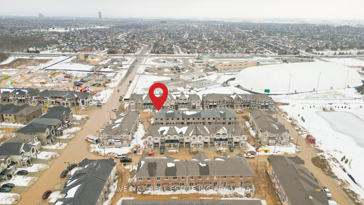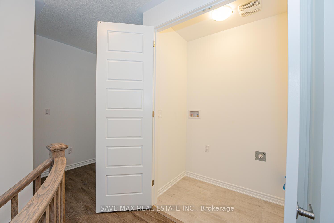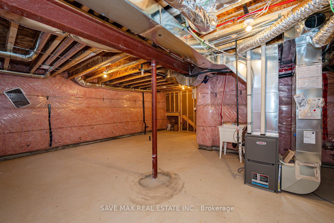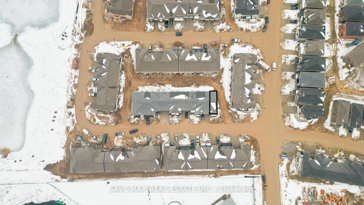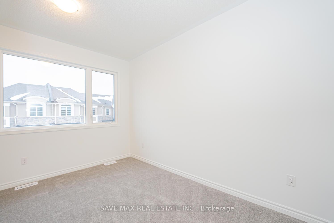$3,200
Available - For Rent
Listing ID: W12066365
1330 Copley Cour , Milton, L9T 7V8, Halton
| An Absolute Show Stopper!! Never Lived Brand New 2 Story Corner Townhouse Just Like Semi 4 Bedroom & 3 Washroom Approximate 1938 Square Feet is Available For Lease in a Very Desirable Location of Milton, This Home Offer 10ft Ceiling When Entering Foyer, 9ft Ceiling On Both Main & Second Floor, Open Concept Great Room Combined With Dining Room With Gas Fireplace & Spacious Upgraded Kitchen With Granite Countertop/Stainless Steel Appliances, Breakfast Combine With Kitchen & W/o To Yard, Second Floor Offers Master With W/I Closet & 4pc Upgrade Bath With Granite Counter & Double Sink And Another 2 Good Size Bedroom With Closet & 4pc Bath With Upgraded Double Sink, Laundry On Second Floor, Close to Craig Kielburger Secondary School, Saint Kateri Catholic School, Saint-Anne Catholic School, Milton Hospital, Metro, Freshco, Tim Hortons, Banks, Restaurants, Highway 401. Free Roger Ignite Internet For 1 Year Included With Rent, Ac, Furnace & Hot Water Tank (Owned). |
| Price | $3,200 |
| Taxes: | $0.00 |
| Occupancy: | Vacant |
| Address: | 1330 Copley Cour , Milton, L9T 7V8, Halton |
| Directions/Cross Streets: | Louis Saint Laurent & Fourth Line |
| Rooms: | 7 |
| Bedrooms: | 4 |
| Bedrooms +: | 0 |
| Family Room: | F |
| Basement: | Full |
| Furnished: | Unfu |
| Level/Floor | Room | Length(ft) | Width(ft) | Descriptions | |
| Room 1 | Main | Great Roo | 13.97 | 11.78 | Laminate, Combined w/Dining, Gas Fireplace |
| Room 2 | Main | Dining Ro | 13.97 | 11.78 | Laminate, Combined w/Great Rm, Window |
| Room 3 | Main | Kitchen | 15.58 | 10.59 | Ceramic Floor, Quartz Counter, Stainless Steel Appl |
| Room 4 | Main | Breakfast | 15.58 | 10.59 | Ceramic Floor, Combined w/Kitchen, W/O To Yard |
| Room 5 | Second | Primary B | 15.09 | 14.99 | Laminate, Walk-In Closet(s), 4 Pc Ensuite |
| Room 6 | Second | Bedroom 2 | 12.99 | 11.58 | Broadloom, Walk-In Closet(s), Window |
| Room 7 | Second | Bedroom 3 | 12.17 | 10.36 | Broadloom, Closet, Window |
| Room 8 | Second | Bedroom 4 | 12.17 | 10.36 | Broadloom, Closet, Window |
| Washroom Type | No. of Pieces | Level |
| Washroom Type 1 | 2 | Main |
| Washroom Type 2 | 4 | Second |
| Washroom Type 3 | 0 | |
| Washroom Type 4 | 0 | |
| Washroom Type 5 | 0 |
| Total Area: | 0.00 |
| Approximatly Age: | New |
| Property Type: | Att/Row/Townhouse |
| Style: | 2-Storey |
| Exterior: | Brick |
| Garage Type: | Attached |
| Drive Parking Spaces: | 1 |
| Pool: | None |
| Laundry Access: | In-Suite Laun |
| Approximatly Age: | New |
| Approximatly Square Footage: | 1500-2000 |
| CAC Included: | N |
| Water Included: | N |
| Cabel TV Included: | N |
| Common Elements Included: | N |
| Heat Included: | N |
| Parking Included: | Y |
| Condo Tax Included: | N |
| Building Insurance Included: | N |
| Fireplace/Stove: | Y |
| Heat Type: | Forced Air |
| Central Air Conditioning: | Central Air |
| Central Vac: | N |
| Laundry Level: | Syste |
| Ensuite Laundry: | F |
| Elevator Lift: | False |
| Sewers: | Sewer |
| Although the information displayed is believed to be accurate, no warranties or representations are made of any kind. |
| SAVE MAX REAL ESTATE INC. |
|
|

Dir:
416-828-2535
Bus:
647-462-9629
| Virtual Tour | Book Showing | Email a Friend |
Jump To:
At a Glance:
| Type: | Freehold - Att/Row/Townhouse |
| Area: | Halton |
| Municipality: | Milton |
| Neighbourhood: | 1025 - BW Bowes |
| Style: | 2-Storey |
| Approximate Age: | New |
| Beds: | 4 |
| Baths: | 3 |
| Fireplace: | Y |
| Pool: | None |
Locatin Map:

