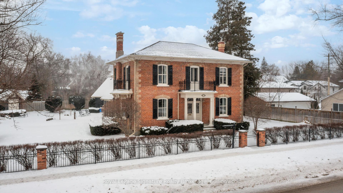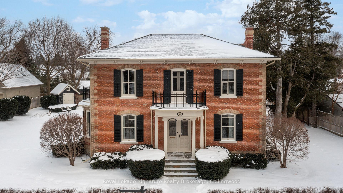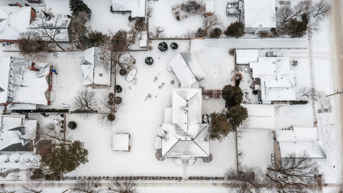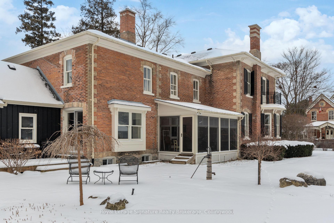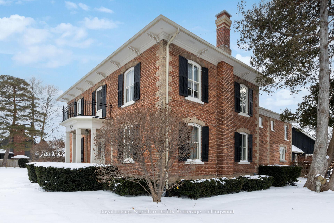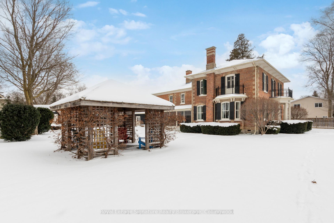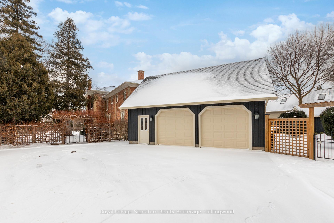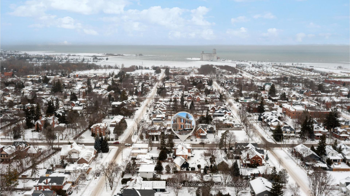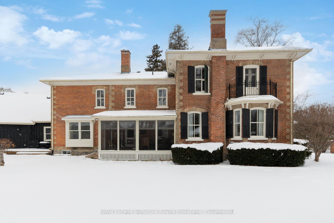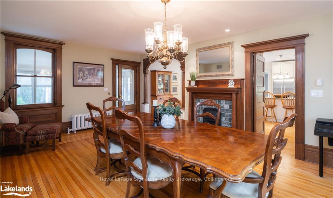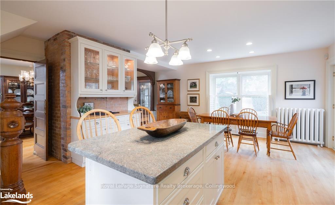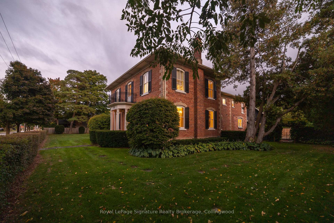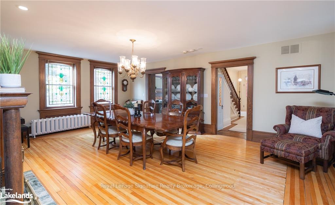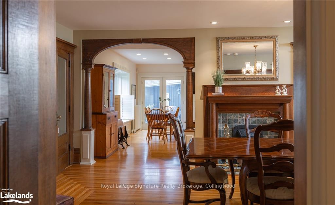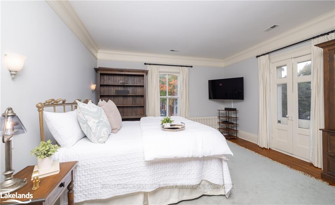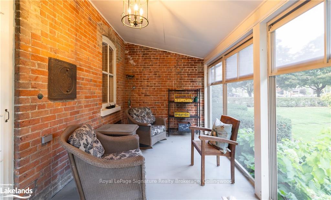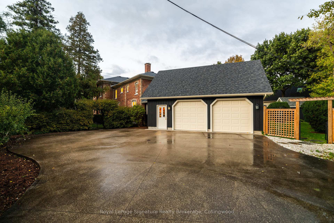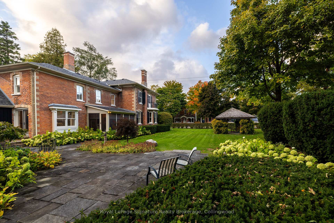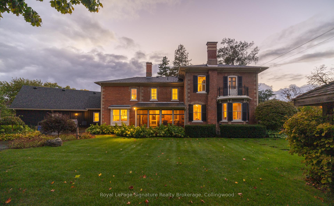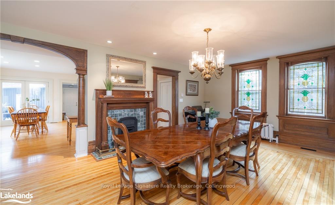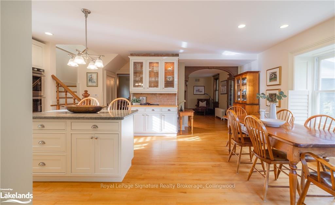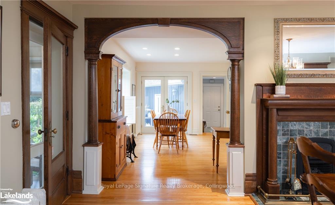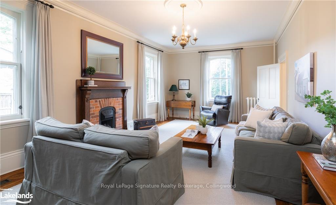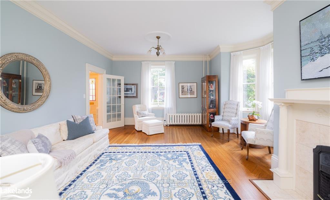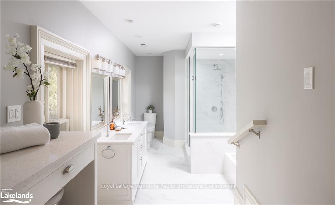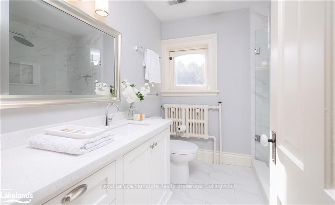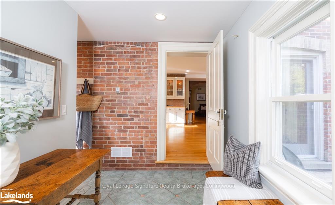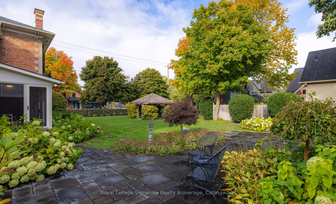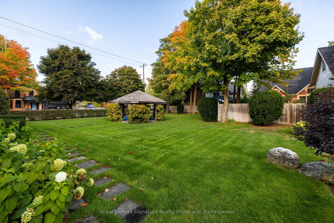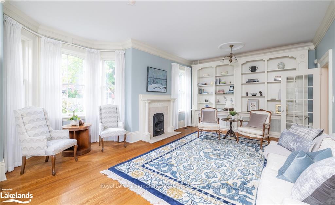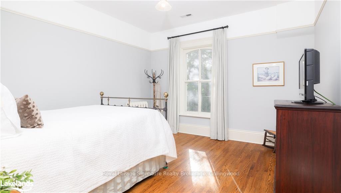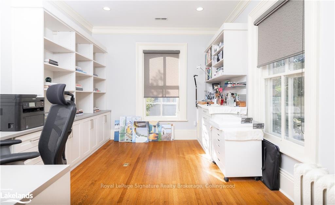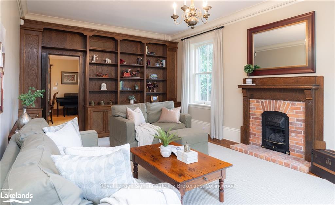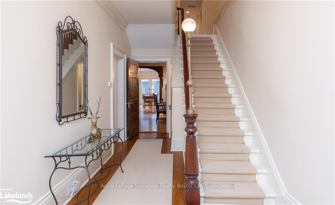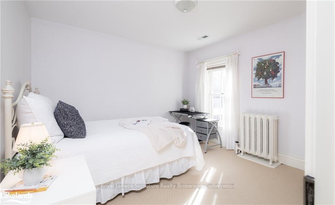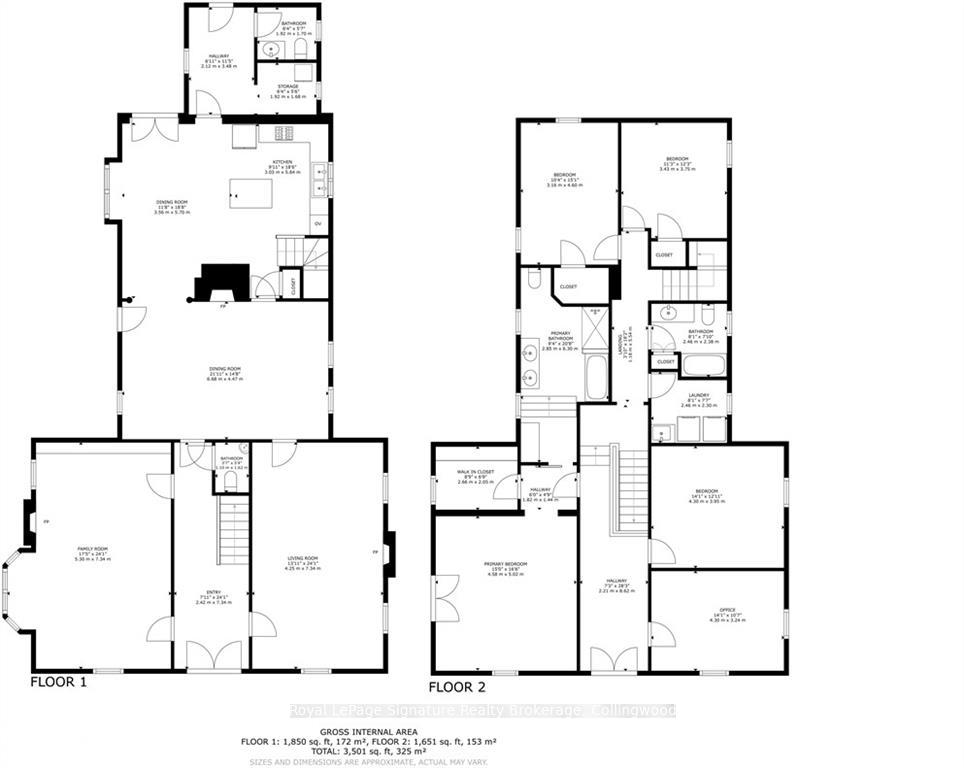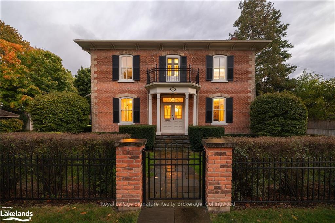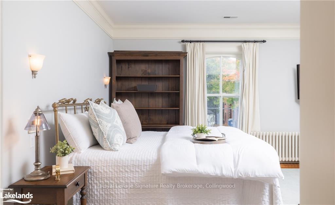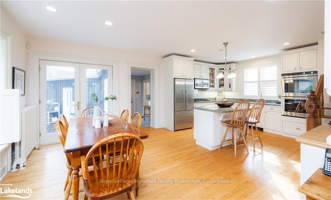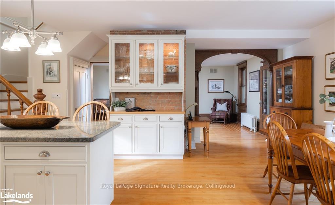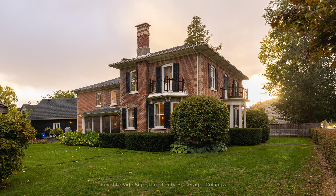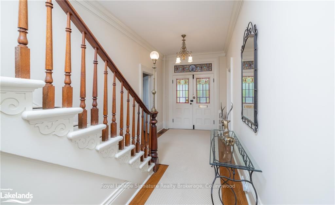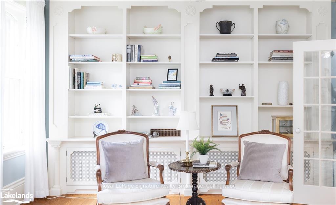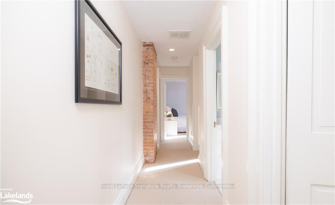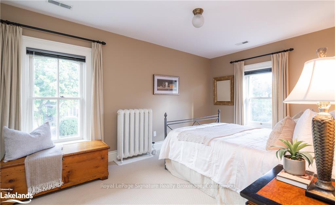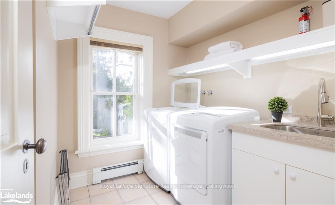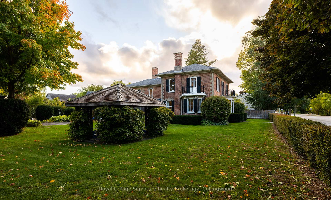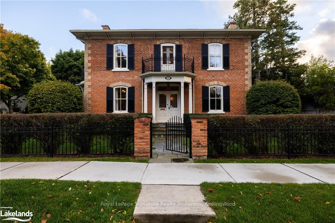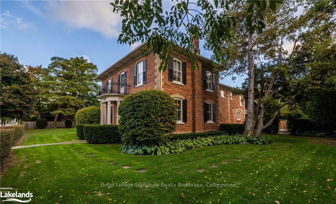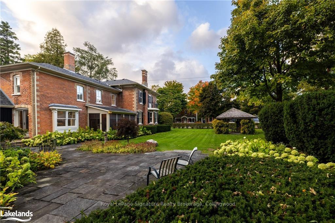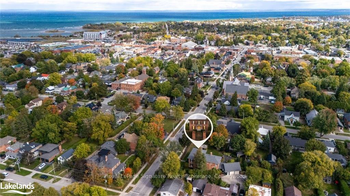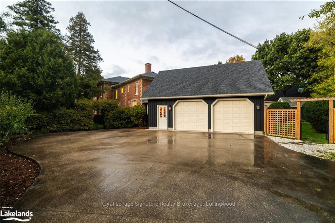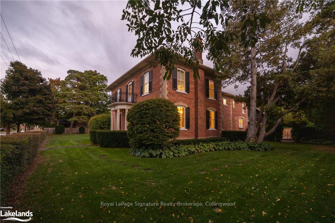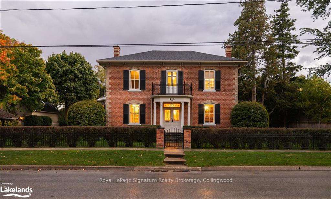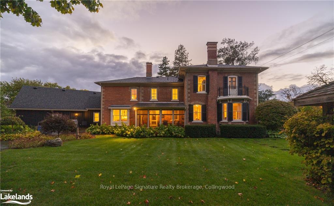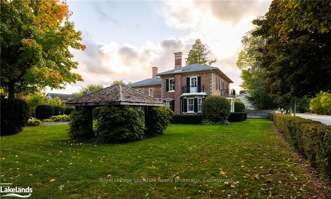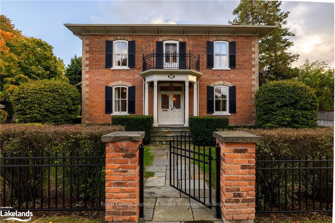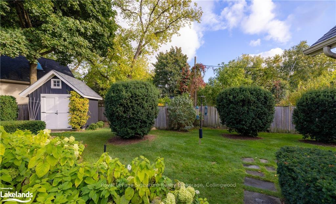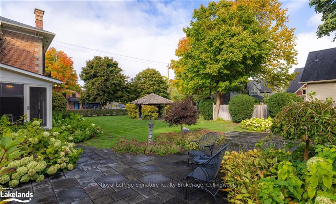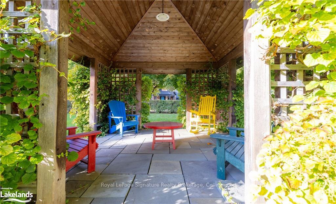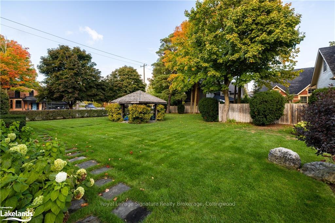$3,200,000
Available - For Sale
Listing ID: S10436611
186 THIRD Stre , Collingwood, L9Y 1L1, Simcoe
| Step into the timeless elegance of this one-of-a-kind century home, nestled in the heart of Collingwood on just under 1/2 an acre of lush, manicured grounds. This lovingly restored masterpiece seamlessly blends historic charm with modern luxury. From the moment you enter, you’ll be captivated by the soaring ceilings, grand light-filled rooms, and the stunning original millwork that tells a story of craftsmanship from a bygone era. This extraordinary home boasts 5 spacious bedrooms, perfect for family and guests, along with 2 fully updated bathrooms that exude modern sophistication, and 2 convenient 2-piece bathrooms on the main level. The heart of the home is the beautifully renovated kitchen, outfitted with top-of-the-line appliances, designed for both everyday meals and elegant entertaining. Imagine relaxing in the screened-in porch or hosting unforgettable gatherings in the charming gazebo, surrounded by the serenity of the garden. With an attached double car garage and plenty of space both inside and out, this home offers the rare opportunity to experience luxury, history, and comfort all in one. Don’t miss your chance to own this timeless treasure in the heart of Collingwood! |
| Price | $3,200,000 |
| Taxes: | $6935.00 |
| Assessment Year: | 2024 |
| Occupancy: | Owner |
| Address: | 186 THIRD Stre , Collingwood, L9Y 1L1, Simcoe |
| Acreage: | < .50 |
| Directions/Cross Streets: | North on Hurontario, West on Third Street, Turn south on Birch as driveway is off birch street. See |
| Rooms: | 18 |
| Rooms +: | 0 |
| Bedrooms: | 5 |
| Bedrooms +: | 0 |
| Family Room: | T |
| Basement: | Unfinished, Partial Base |
| Level/Floor | Room | Length(ft) | Width(ft) | Descriptions | |
| Room 1 | Main | Other | 6.92 | 11.41 | |
| Room 2 | Main | Other | 6.33 | 5.51 | |
| Room 3 | Main | Kitchen | 9.91 | 18.5 | |
| Room 4 | Main | Breakfast | 11.68 | 18.66 | |
| Room 5 | Main | Dining Ro | 21.91 | 14.66 | |
| Room 6 | Main | Family Ro | 17.42 | 24.08 | |
| Room 7 | Main | Living Ro | 13.91 | 24.08 | |
| Room 8 | Main | Foyer | 7.9 | 24.08 | |
| Room 9 | Second | Primary B | 14.99 | 16.5 | |
| Room 10 | Second | Bedroom | 14.07 | 10.59 | |
| Room 11 | Second | Bedroom | 14.07 | 12.92 | |
| Room 12 | Second | Laundry | 8.07 | 7.58 | |
| Room 13 | Second | Bedroom | 10.33 | 15.09 | |
| Room 14 | Second | Bedroom | 11.25 | 12.23 |
| Washroom Type | No. of Pieces | Level |
| Washroom Type 1 | 2 | Main |
| Washroom Type 2 | 4 | Second |
| Washroom Type 3 | 5 | Second |
| Washroom Type 4 | 0 | |
| Washroom Type 5 | 0 |
| Total Area: | 3501.00 |
| Total Area Code: | Square Feet |
| Property Type: | Detached |
| Style: | 2-Storey |
| Exterior: | Brick |
| Garage Type: | Attached |
| (Parking/)Drive: | Private Do |
| Drive Parking Spaces: | 4 |
| Park #1 | |
| Parking Type: | Private Do |
| Park #2 | |
| Parking Type: | Private Do |
| Park #3 | |
| Parking Type: | Other |
| Pool: | None |
| Laundry Access: | Laundry Room |
| Approximatly Square Footage: | 3500-5000 |
| Property Features: | Golf, Hospital |
| CAC Included: | N |
| Water Included: | N |
| Cabel TV Included: | N |
| Common Elements Included: | N |
| Heat Included: | N |
| Parking Included: | N |
| Condo Tax Included: | N |
| Building Insurance Included: | N |
| Fireplace/Stove: | Y |
| Heat Type: | Water |
| Central Air Conditioning: | Central Air |
| Central Vac: | Y |
| Laundry Level: | Syste |
| Ensuite Laundry: | F |
| Elevator Lift: | False |
| Sewers: | Sewer |
| Utilities-Cable: | Y |
| Utilities-Hydro: | Y |
$
%
Years
This calculator is for demonstration purposes only. Always consult a professional
financial advisor before making personal financial decisions.
| Although the information displayed is believed to be accurate, no warranties or representations are made of any kind. |
| Royal LePage Signature Realty Brokerage, Collingwood |
|
|

Dir:
416-828-2535
Bus:
647-462-9629
| Book Showing | Email a Friend |
Jump To:
At a Glance:
| Type: | Freehold - Detached |
| Area: | Simcoe |
| Municipality: | Collingwood |
| Neighbourhood: | Collingwood |
| Style: | 2-Storey |
| Tax: | $6,935 |
| Beds: | 5 |
| Baths: | 4 |
| Fireplace: | Y |
| Pool: | None |
Locatin Map:
Payment Calculator:

