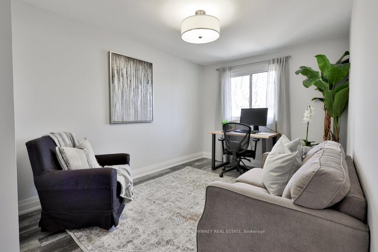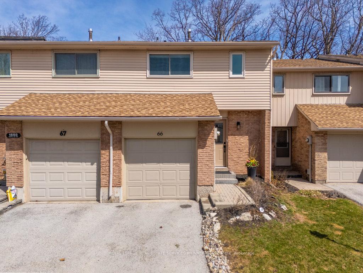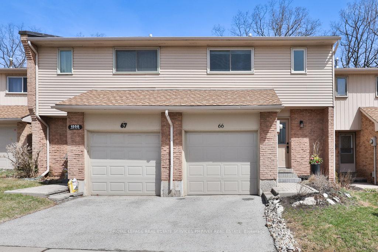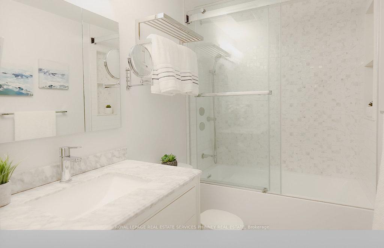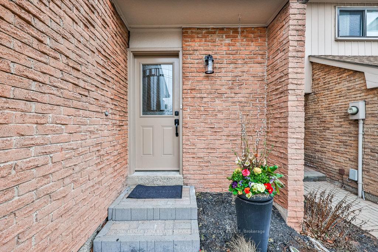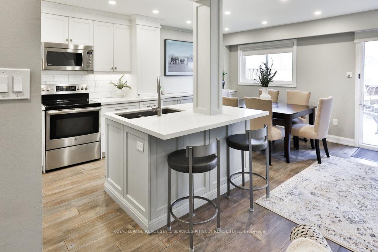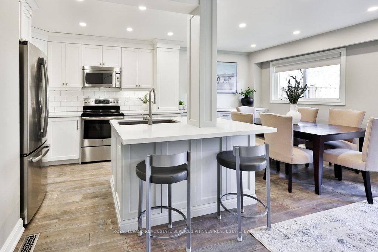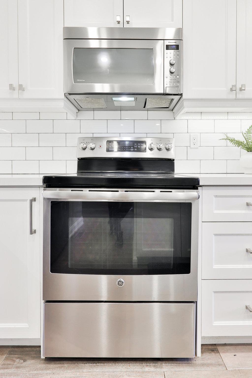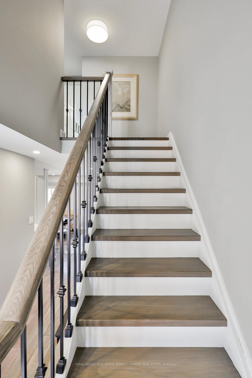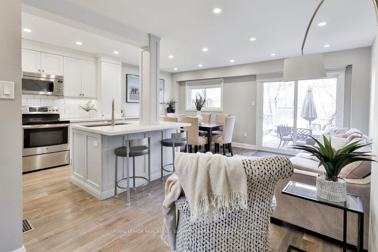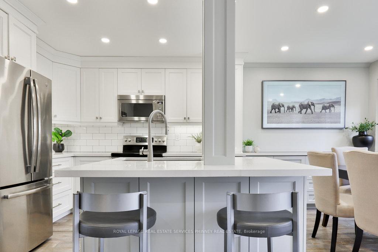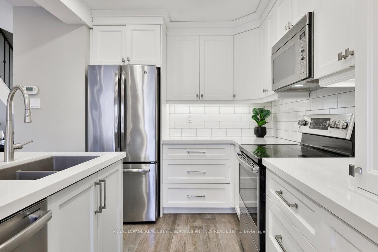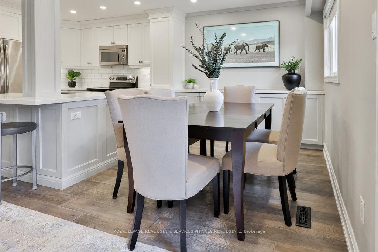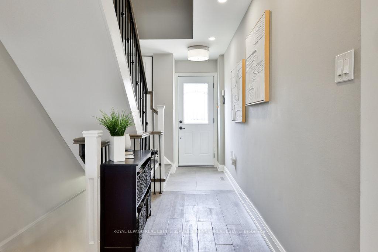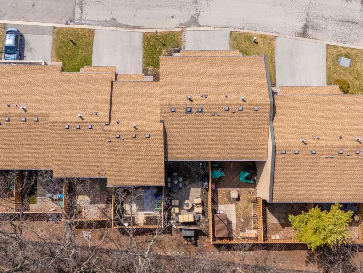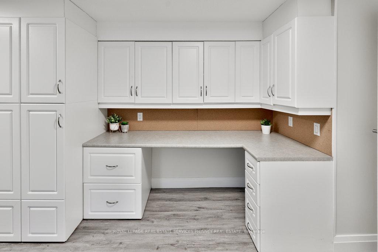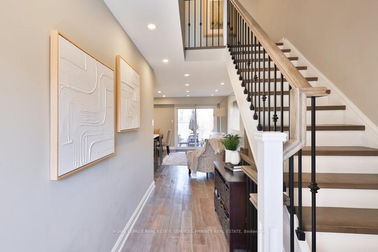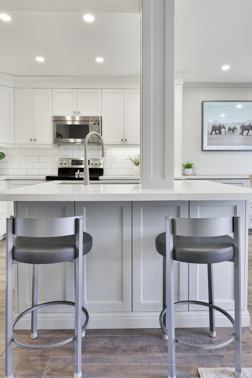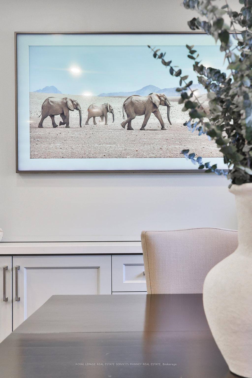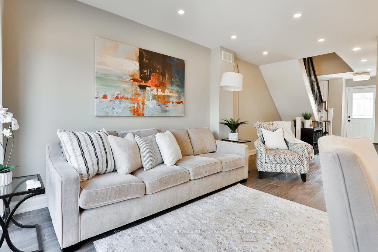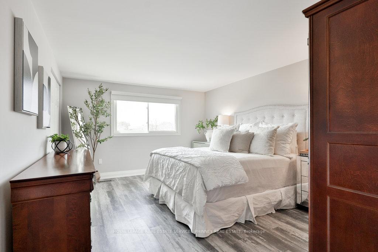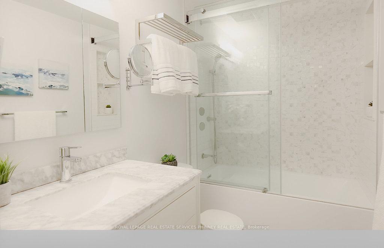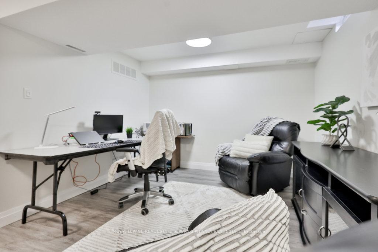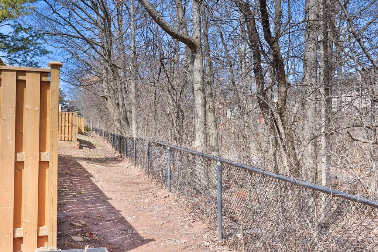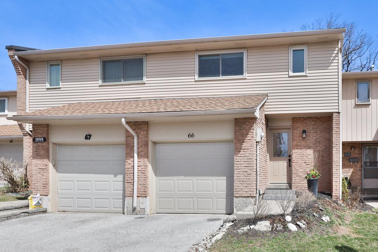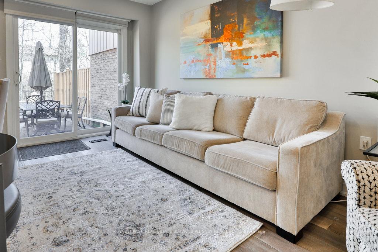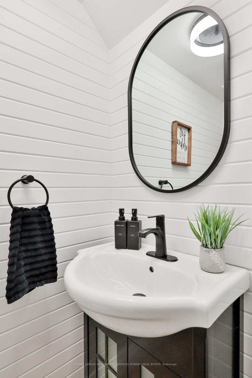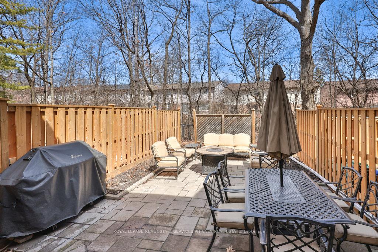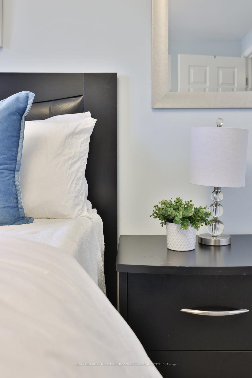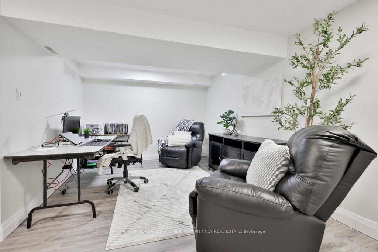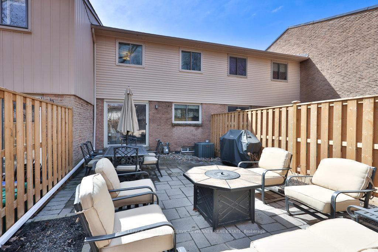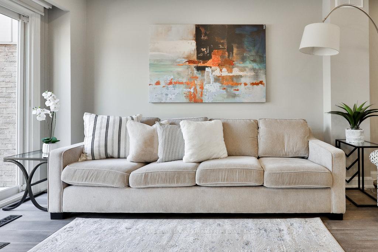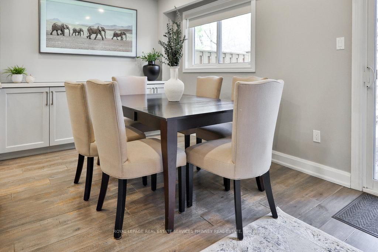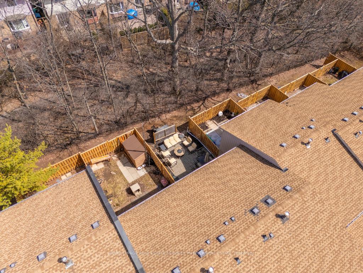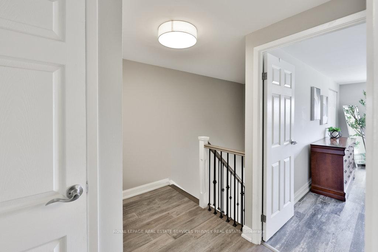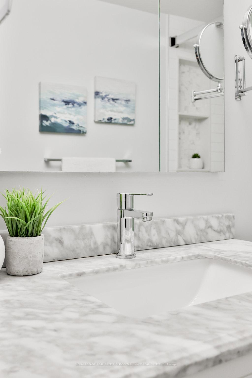$889,000
Available - For Sale
Listing ID: W12066357
1558 Lancaster Driv , Oakville, L6H 2Z4, Halton
| Nestled in the desirable Falgarwood neighbourhood, backing onto greenspace, this fully renovated 3 bed, 2 bathroom condo townhome offers a great opportunity for young families, downsizers, or anyone eager to find a turnkey home in a fantastic location. As you step inside, you're welcomed by a beautifully updated interior that boasts fresh, contemporary finishes throughout. The main level offers an open concept layout with a sleek, new kitchen equipped with a large centre island, quartz countertops and stainless steel appliances. The living and dining areas flow seamlessly into the upgraded backyard, which is perfect for entertaining. Upstairs is the primary bedroom with walk-in closet, 2 additional bedrooms and a renovated main bathroom. No work needed! The finished basement offers a rec room with built-in work area and an updated new bathroom. This townhome excels with its proximity to top-rated schools, dining options, grocery stores, and community amenities including the public outdoor pool and the Iroquois Recreation Centre providing a host of options for family activities. For those who commute or love weekend getaways, the GO station and highway access are merely a short drive away, making it easier than ever to navigate the area and beyond. This fully renovated, functional home is move-in-ready - don't miss out on this incredible opportunity to own in Falagarwood a delightful place to call home. |
| Price | $889,000 |
| Taxes: | $2785.36 |
| Assessment Year: | 2024 |
| Occupancy: | Owner |
| Address: | 1558 Lancaster Driv , Oakville, L6H 2Z4, Halton |
| Postal Code: | L6H 2Z4 |
| Province/State: | Halton |
| Directions/Cross Streets: | Upper Middle Rd/Grosvenor |
| Level/Floor | Room | Length(ft) | Width(ft) | Descriptions | |
| Room 1 | Main | Living Ro | 16.4 | 7.9 | |
| Room 2 | Main | Dining Ro | 8.43 | 10.07 | |
| Room 3 | Main | Kitchen | 10.76 | 10.33 | |
| Room 4 | Second | Primary B | 15.91 | 12.4 | |
| Room 5 | Second | Bedroom | 14.17 | 9.09 | |
| Room 6 | Second | Bedroom | 10.92 | 8.92 | |
| Room 7 | Basement | Recreatio | 14.07 | 17.65 |
| Washroom Type | No. of Pieces | Level |
| Washroom Type 1 | 4 | Second |
| Washroom Type 2 | 2 | Basement |
| Washroom Type 3 | 0 | |
| Washroom Type 4 | 0 | |
| Washroom Type 5 | 0 | |
| Washroom Type 6 | 4 | Second |
| Washroom Type 7 | 2 | Basement |
| Washroom Type 8 | 0 | |
| Washroom Type 9 | 0 | |
| Washroom Type 10 | 0 | |
| Washroom Type 11 | 4 | Second |
| Washroom Type 12 | 2 | Basement |
| Washroom Type 13 | 0 | |
| Washroom Type 14 | 0 | |
| Washroom Type 15 | 0 | |
| Washroom Type 16 | 4 | Second |
| Washroom Type 17 | 2 | Basement |
| Washroom Type 18 | 0 | |
| Washroom Type 19 | 0 | |
| Washroom Type 20 | 0 | |
| Washroom Type 21 | 4 | Second |
| Washroom Type 22 | 2 | Basement |
| Washroom Type 23 | 0 | |
| Washroom Type 24 | 0 | |
| Washroom Type 25 | 0 |
| Total Area: | 0.00 |
| Washrooms: | 2 |
| Heat Type: | Forced Air |
| Central Air Conditioning: | Central Air |
$
%
Years
This calculator is for demonstration purposes only. Always consult a professional
financial advisor before making personal financial decisions.
| Although the information displayed is believed to be accurate, no warranties or representations are made of any kind. |
| ROYAL LEPAGE REAL ESTATE SERVICES PHINNEY REAL ESTATE |
|
|

Dir:
416-828-2535
Bus:
647-462-9629
| Virtual Tour | Book Showing | Email a Friend |
Jump To:
At a Glance:
| Type: | Com - Condo Townhouse |
| Area: | Halton |
| Municipality: | Oakville |
| Neighbourhood: | 1005 - FA Falgarwood |
| Style: | 2-Storey |
| Tax: | $2,785.36 |
| Maintenance Fee: | $461.75 |
| Beds: | 3 |
| Baths: | 2 |
| Fireplace: | N |
Locatin Map:
Payment Calculator:

