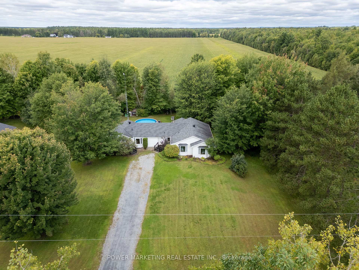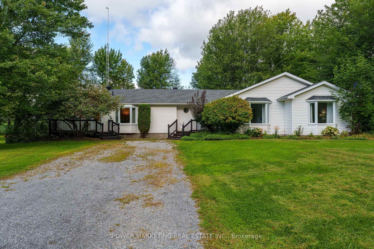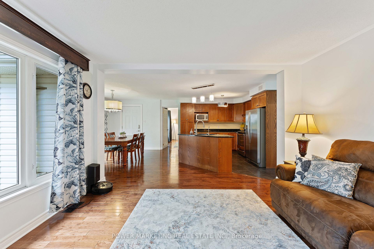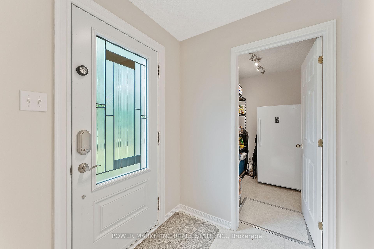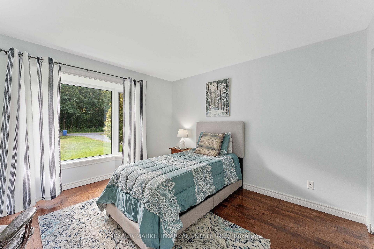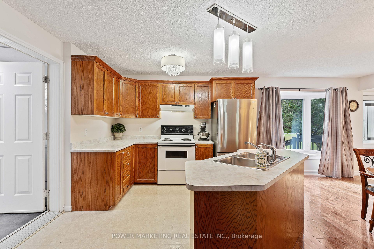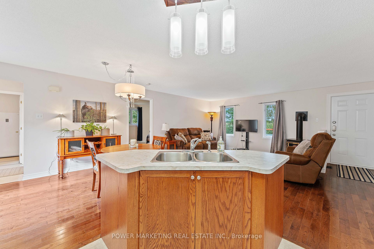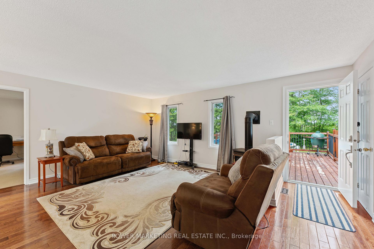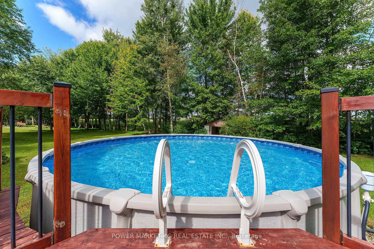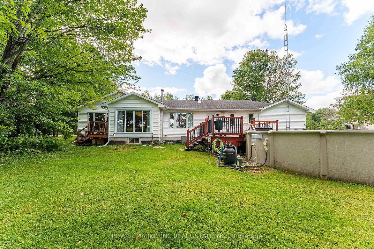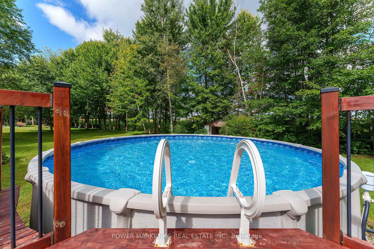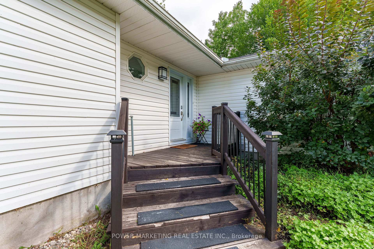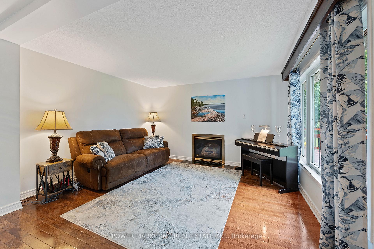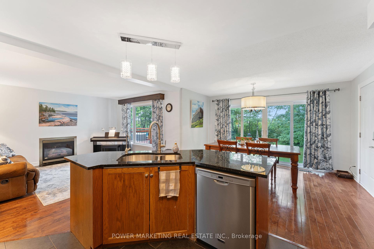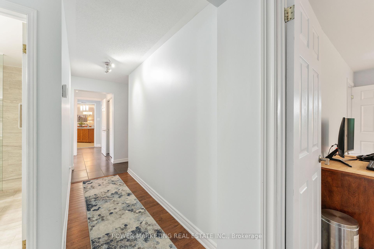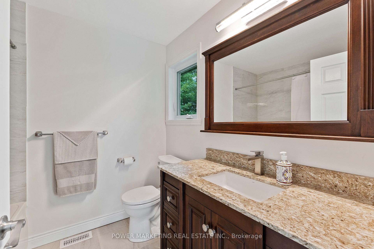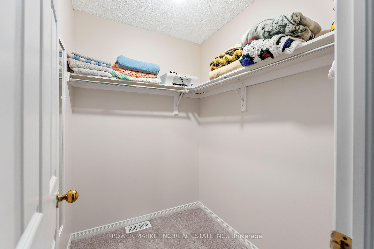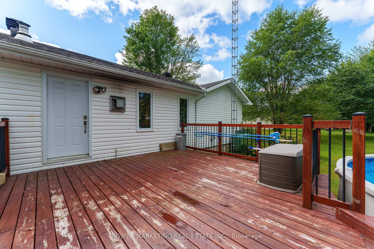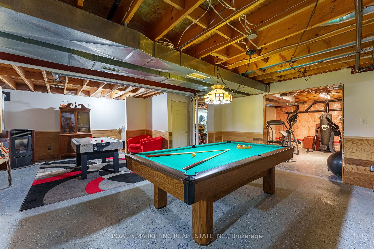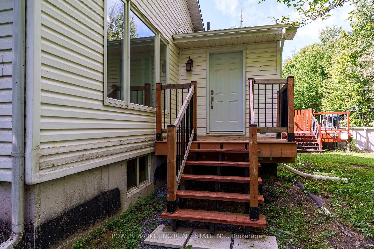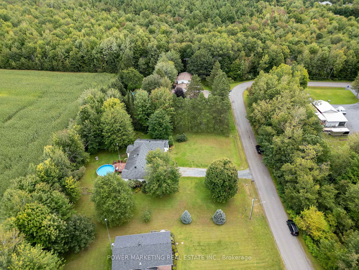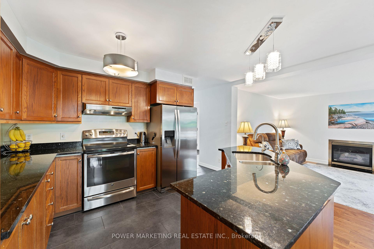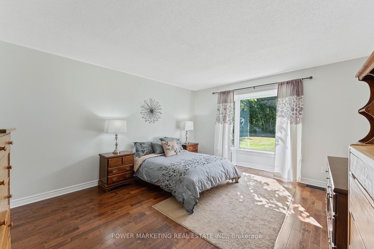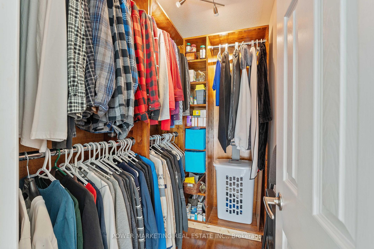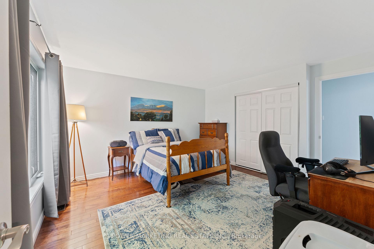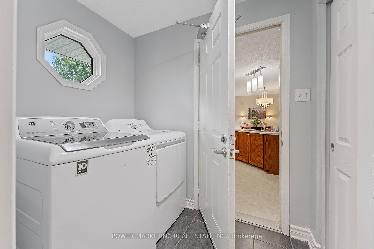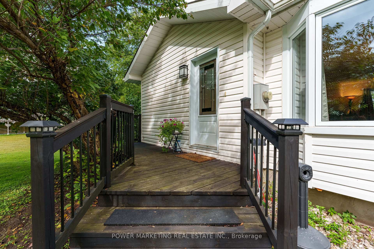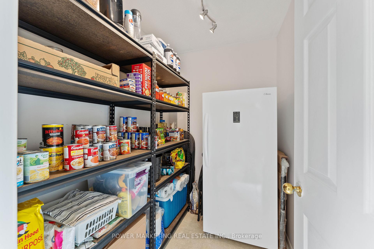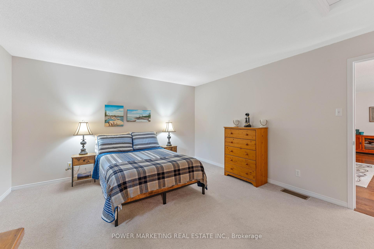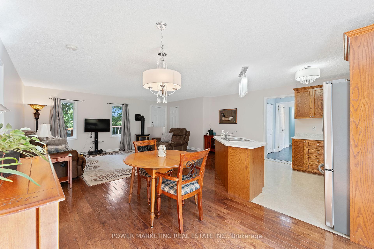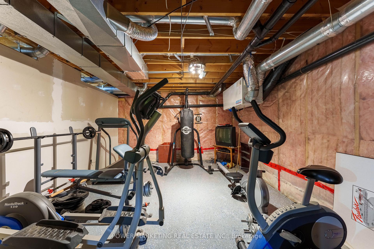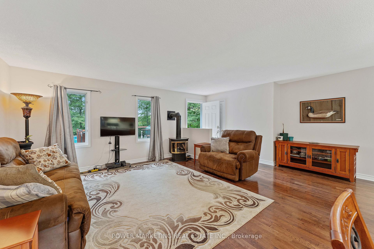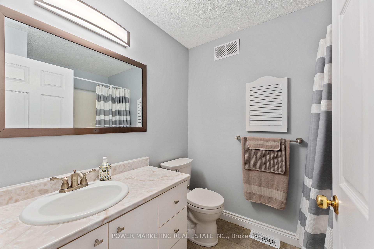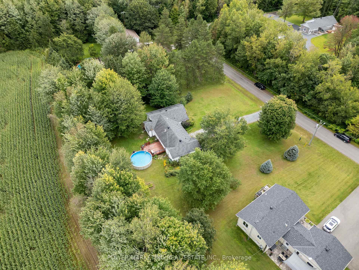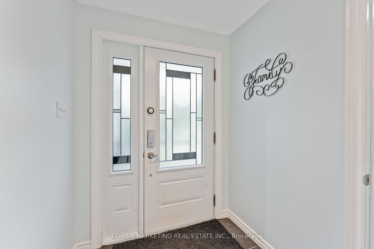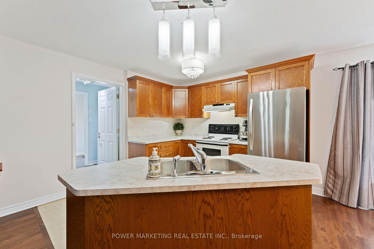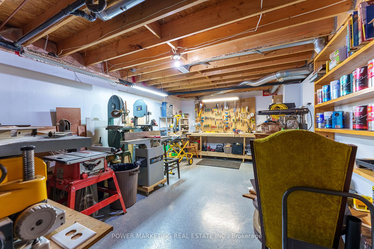$655,490
Available - For Sale
Listing ID: X12025380
39 Seguinbourg Road , The Nation, K0A 1M0, Prescott and Rus
| OPEN HOUSE Saturday April 12th 2 to 4pm! In-law Welcome! This Beautiful 4-bedroom, 3-bathroom bungalow is situated in Casselman, ON on more than an half acres land. The main living area and bedrooms boast hardwood flooring and large windows throughout, letting in ample natural light into the home. The open concept kitchen features granite counter-top, SS appliances, and plenty of cabinets for storage. A large living rm, a separate dining rm, a full bathrm, a Primary Bedrm w/ walk-in closet, and 4pc ensuite, and two other good-sized bedrooms complete the main living area of this bungalow. The adjacent in-law suite has it's own separate living area including a separate kitchen, dining, a large bedrm, a walk-in closet, and a full bathroom. The conveniently located laundry room on the main floor opens up to both sides of the bungalow. A semi-finished basement w/ ample storage space awaits your personal touches. With no rear neighbours, an above ground pool, and a separate in-law or guest suite, this bungalow is must be seen! |
| Price | $655,490 |
| Taxes: | $5070.00 |
| Assessment Year: | 2024 |
| Occupancy: | Owner |
| Address: | 39 Seguinbourg Road , The Nation, K0A 1M0, Prescott and Rus |
| Directions/Cross Streets: | Route 500 and Seguinbourg |
| Rooms: | 18 |
| Bedrooms: | 4 |
| Bedrooms +: | 0 |
| Family Room: | T |
| Basement: | Partially Fi |
| Level/Floor | Room | Length(ft) | Width(ft) | Descriptions | |
| Room 1 | Main | Living Ro | 13.22 | 12.14 | |
| Room 2 | Main | Primary B | 15.91 | 11.05 | |
| Room 3 | Flat | Living Ro | 19.48 | 14.99 | |
| Room 4 | Basement | Other | 21.39 | 11.97 | |
| Room 5 | Main | Family Ro | 14.24 | 12.89 | |
| Room 6 | Flat | Dining Ro | 10.56 | 9.15 | |
| Room 7 | Main | Bedroom 2 | 14.24 | 12.89 | |
| Room 8 | Main | Kitchen | 11.05 | 9.97 | |
| Room 9 | Main | Bedroom 3 | 12.89 | 12.73 | |
| Room 10 | Flat | Kitchen | 10.56 | 10.56 | |
| Room 11 | Flat | Bedroom | 14.07 | 13.38 | |
| Room 12 | Main | Bathroom | 4 Pc Ensuite | ||
| Room 13 | Main | Bathroom | 3 Pc Bath | ||
| Room 14 | Flat | Bathroom | |||
| Room 15 | Main | Pantry |
| Washroom Type | No. of Pieces | Level |
| Washroom Type 1 | 3 | Main |
| Washroom Type 2 | 0 | |
| Washroom Type 3 | 0 | |
| Washroom Type 4 | 0 | |
| Washroom Type 5 | 0 |
| Total Area: | 0.00 |
| Property Type: | Detached |
| Style: | Bungalow |
| Exterior: | Vinyl Siding |
| Garage Type: | None |
| (Parking/)Drive: | Private |
| Drive Parking Spaces: | 10 |
| Park #1 | |
| Parking Type: | Private |
| Park #2 | |
| Parking Type: | Private |
| Pool: | Above Gr |
| Approximatly Square Footage: | 2000-2500 |
| CAC Included: | N |
| Water Included: | N |
| Cabel TV Included: | N |
| Common Elements Included: | N |
| Heat Included: | N |
| Parking Included: | N |
| Condo Tax Included: | N |
| Building Insurance Included: | N |
| Fireplace/Stove: | Y |
| Heat Type: | Forced Air |
| Central Air Conditioning: | Central Air |
| Central Vac: | N |
| Laundry Level: | Syste |
| Ensuite Laundry: | F |
| Sewers: | Septic |
| Water: | Drilled W |
| Water Supply Types: | Drilled Well |
| Utilities-Cable: | A |
| Utilities-Hydro: | A |
$
%
Years
This calculator is for demonstration purposes only. Always consult a professional
financial advisor before making personal financial decisions.
| Although the information displayed is believed to be accurate, no warranties or representations are made of any kind. |
| POWER MARKETING REAL ESTATE INC. |
|
|

Dir:
416-828-2535
Bus:
647-462-9629
| Virtual Tour | Book Showing | Email a Friend |
Jump To:
At a Glance:
| Type: | Freehold - Detached |
| Area: | Prescott and Russell |
| Municipality: | The Nation |
| Neighbourhood: | 605 - The Nation Municipality |
| Style: | Bungalow |
| Tax: | $5,070 |
| Beds: | 4 |
| Baths: | 3 |
| Fireplace: | Y |
| Pool: | Above Gr |
Locatin Map:
Payment Calculator:

