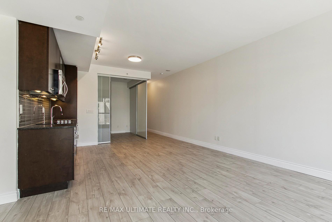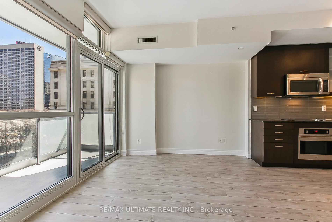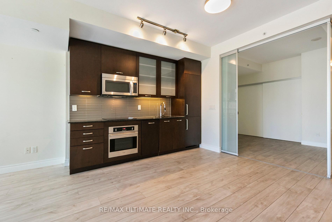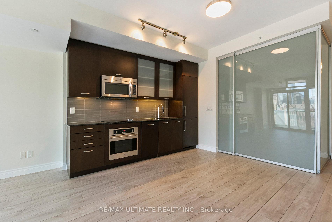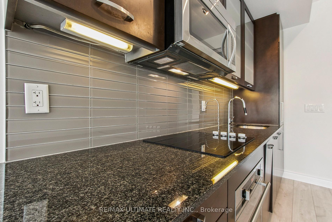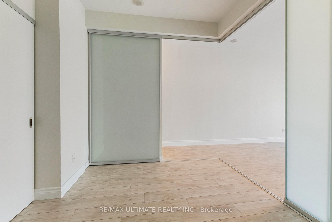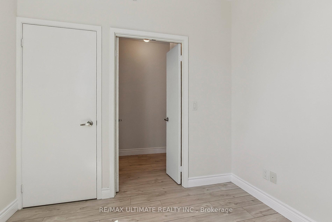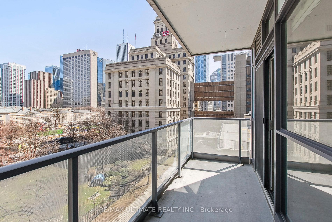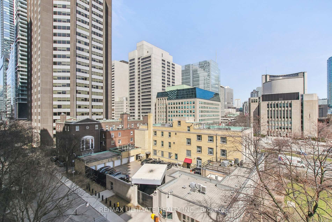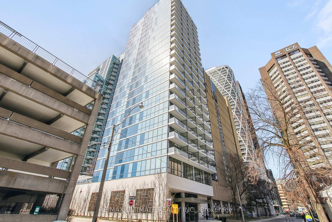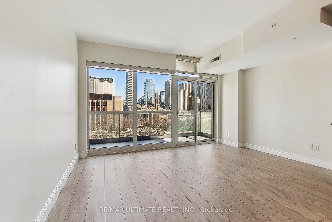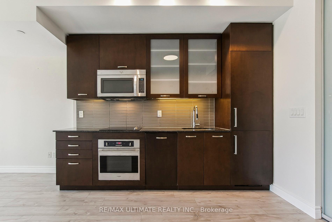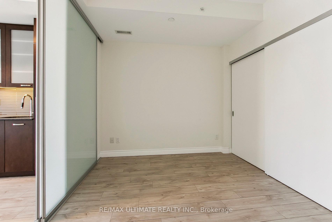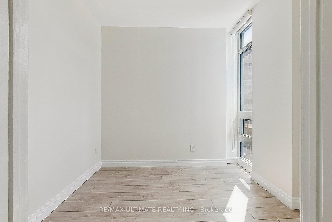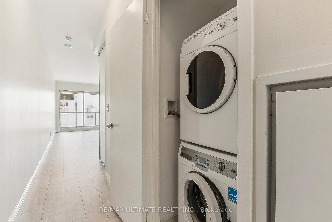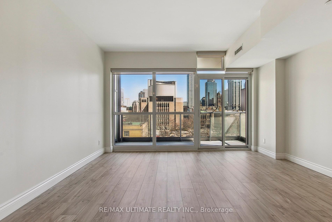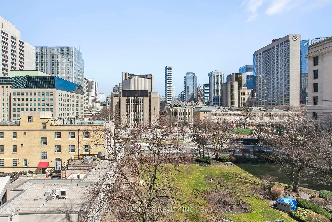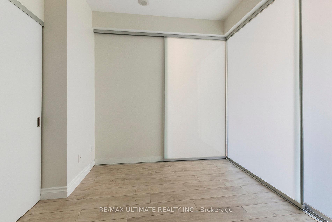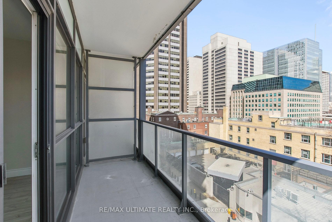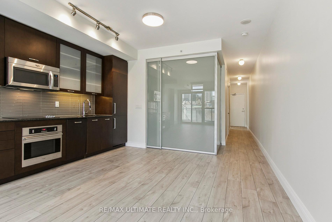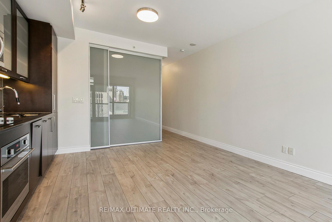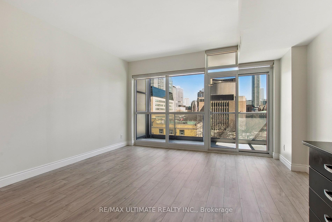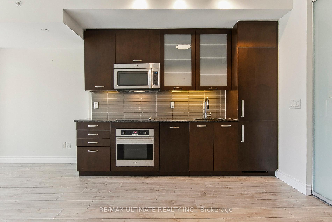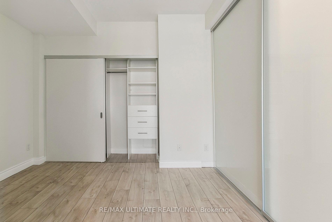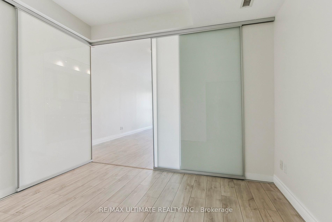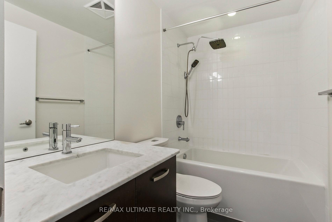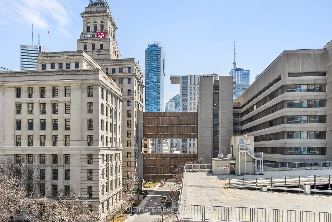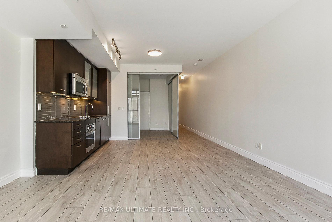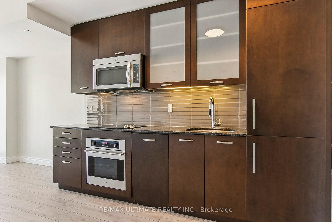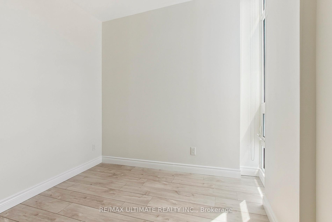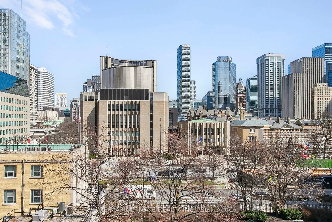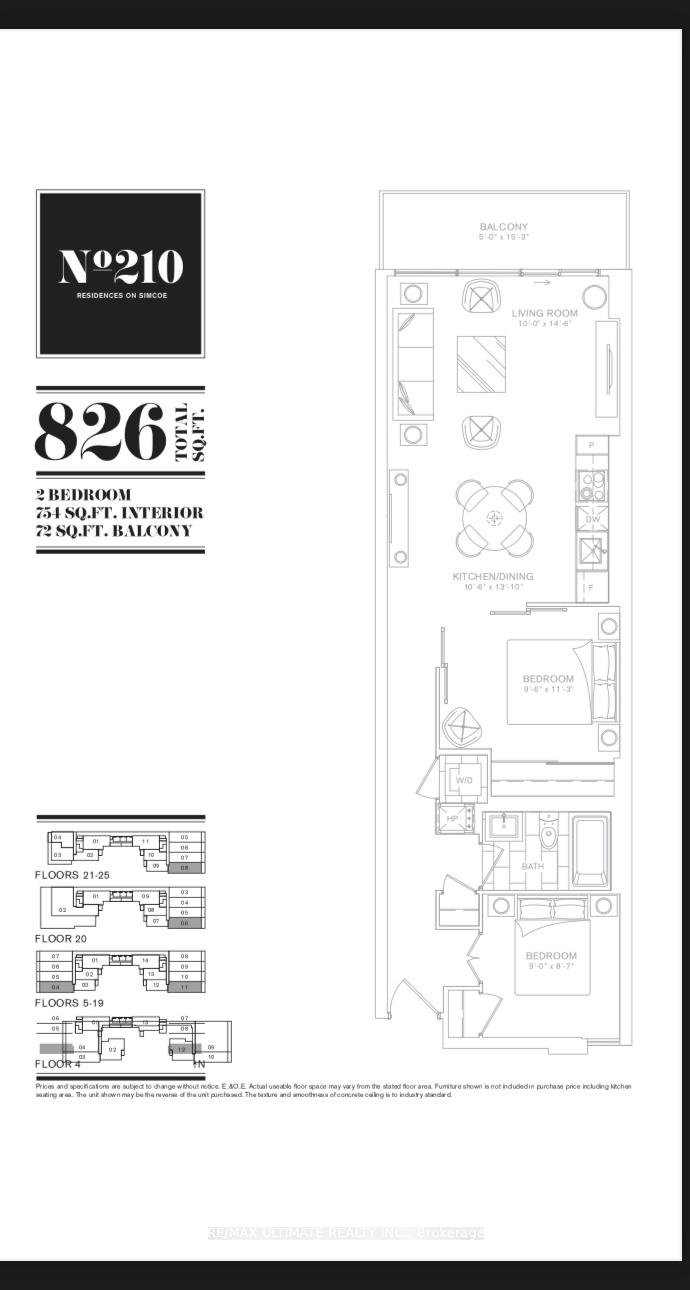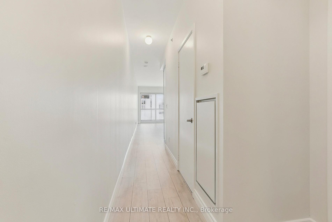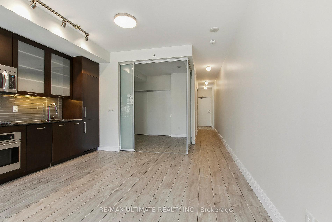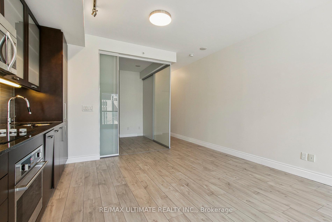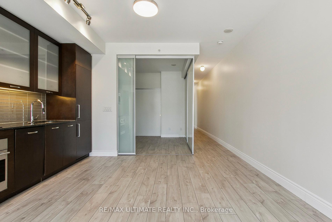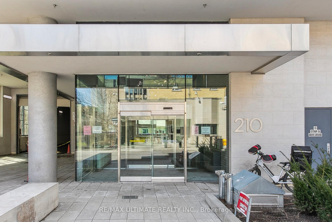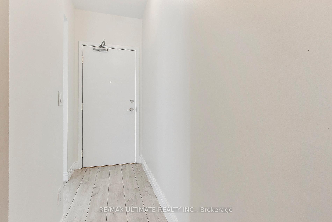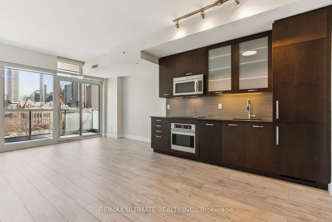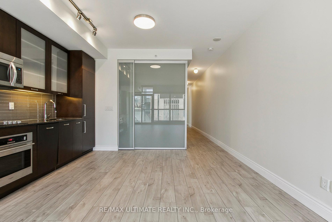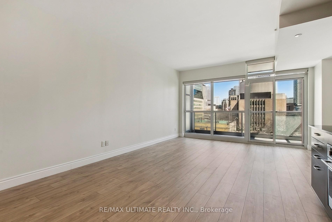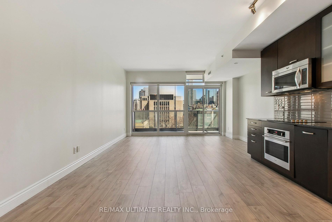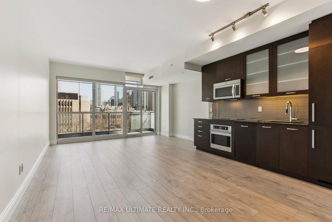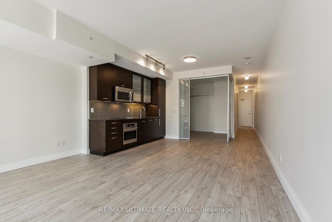$739,000
Available - For Sale
Listing ID: C12066347
210 Simcoe Stre , Toronto, M5T 0A9, Toronto
| Exquisite Opportunity To Own Hardly Ever On The Market 2 Bedroom Unit at 210 Simcoe Residences. Unobstructed East View Of The Downtown. This Is One Of The Most Coveted Units At University and Dundas With a Beautiful Sun-filled Floor Plan. Every Inch Has Been Perfectly Utilized. Huge living space. 9 Foot Ceiling. Large East Facing Balcony. Tons of upgrades including brand new floors. AAA Location. Steps To Everything: 5-10 minutes walk to Financial district, Steps to Shopping Center, Movie Theatres, Best Restaurants, Subway, U of T, Hospital. The Building amenities Include: Roof Top Terrace, Party Room, Lounge, Gym, Steam Room, Yoga Studio & Much More! Just Move In And Enjoy! |
| Price | $739,000 |
| Taxes: | $3805.34 |
| Occupancy: | Owner |
| Address: | 210 Simcoe Stre , Toronto, M5T 0A9, Toronto |
| Postal Code: | M5T 0A9 |
| Province/State: | Toronto |
| Directions/Cross Streets: | Dundas St. W. and University Ave. |
| Level/Floor | Room | Length(ft) | Width(ft) | Descriptions | |
| Room 1 | Flat | Living Ro | 14.5 | 10.17 | W/O To Balcony, Laminate, East View |
| Room 2 | Flat | Kitchen | 13.68 | 10.33 | Combined w/Dining, Laminate, Quartz Counter |
| Room 3 | Flat | Dining Ro | 10.33 | 13.68 | B/I Appliances, Combined w/Kitchen, Open Concept |
| Room 4 | Flat | Primary B | 11.05 | 9.32 | B/I Closet, Glass Doors, Laminate |
| Room 5 | Flat | Bedroom 2 | 8.76 | 8.23 | B/I Closet, Window, Laminate |
| Room 6 | Flat | Bathroom | 7.84 | 4.82 | 4 Pc Ensuite, Porcelain Floor |
| Washroom Type | No. of Pieces | Level |
| Washroom Type 1 | 4 | Flat |
| Washroom Type 2 | 0 | |
| Washroom Type 3 | 0 | |
| Washroom Type 4 | 0 | |
| Washroom Type 5 | 0 | |
| Washroom Type 6 | 4 | Flat |
| Washroom Type 7 | 0 | |
| Washroom Type 8 | 0 | |
| Washroom Type 9 | 0 | |
| Washroom Type 10 | 0 | |
| Washroom Type 11 | 4 | Flat |
| Washroom Type 12 | 0 | |
| Washroom Type 13 | 0 | |
| Washroom Type 14 | 0 | |
| Washroom Type 15 | 0 |
| Total Area: | 0.00 |
| Approximatly Age: | 6-10 |
| Sprinklers: | Conc |
| Washrooms: | 1 |
| Heat Type: | Heat Pump |
| Central Air Conditioning: | Central Air |
| Elevator Lift: | True |
$
%
Years
This calculator is for demonstration purposes only. Always consult a professional
financial advisor before making personal financial decisions.
| Although the information displayed is believed to be accurate, no warranties or representations are made of any kind. |
| RE/MAX ULTIMATE REALTY INC. |
|
|

Dir:
416-828-2535
Bus:
647-462-9629
| Virtual Tour | Book Showing | Email a Friend |
Jump To:
At a Glance:
| Type: | Com - Condo Apartment |
| Area: | Toronto |
| Municipality: | Toronto C01 |
| Neighbourhood: | Kensington-Chinatown |
| Style: | Apartment |
| Approximate Age: | 6-10 |
| Tax: | $3,805.34 |
| Maintenance Fee: | $705.22 |
| Beds: | 2 |
| Baths: | 1 |
| Fireplace: | N |
Locatin Map:
Payment Calculator:

