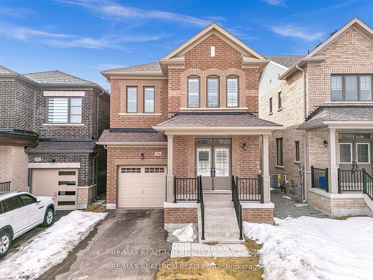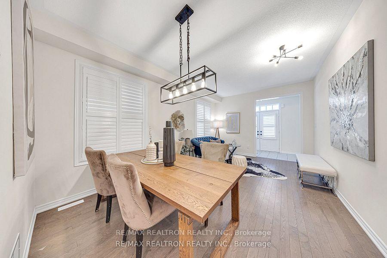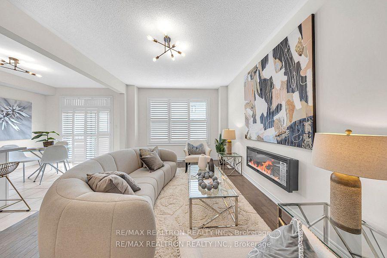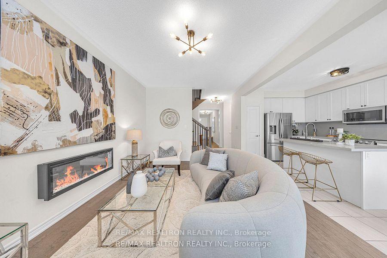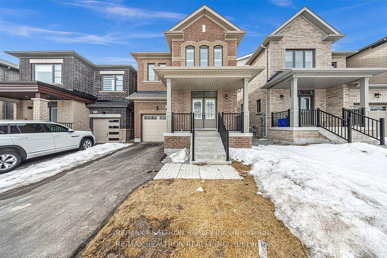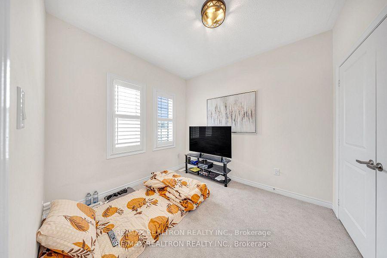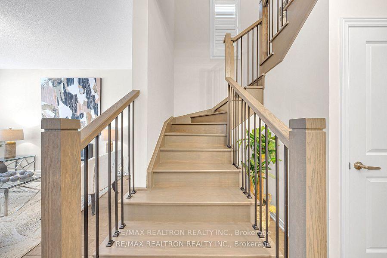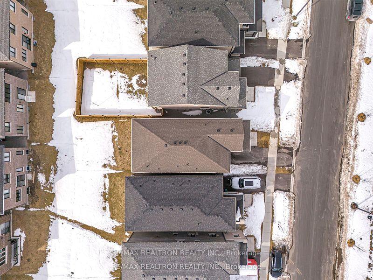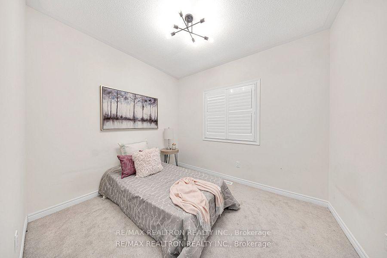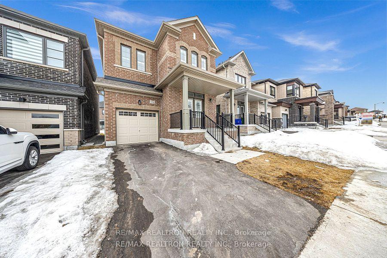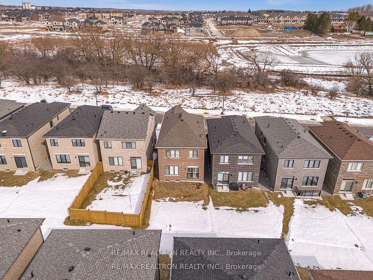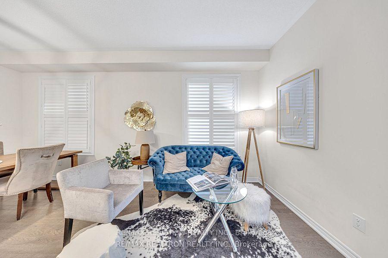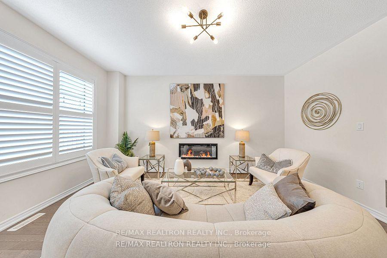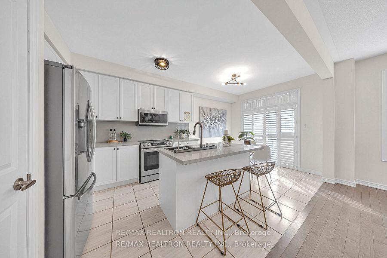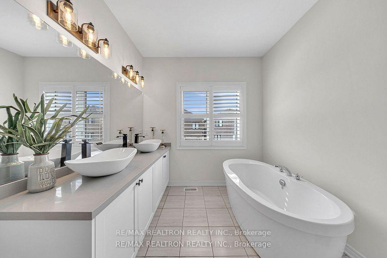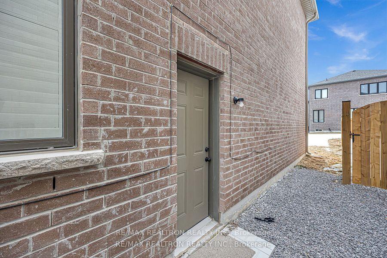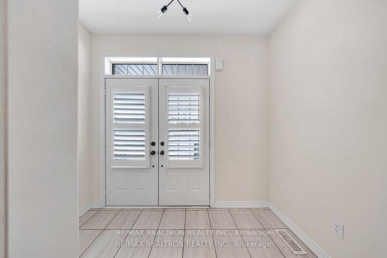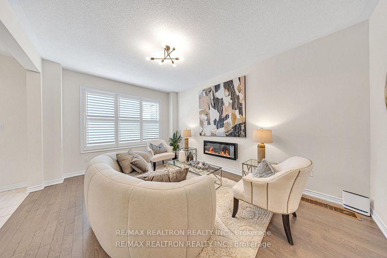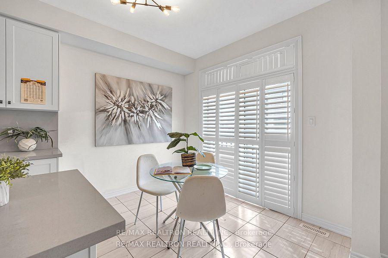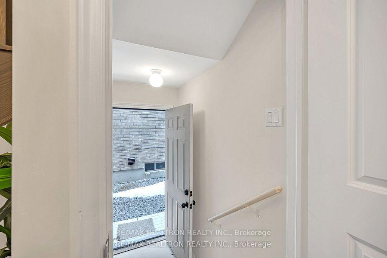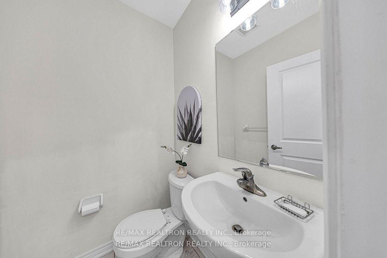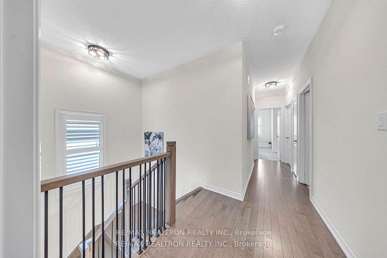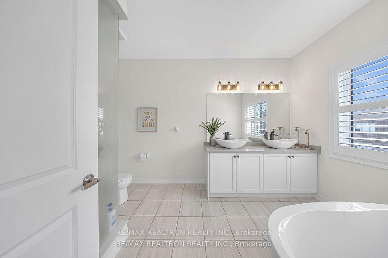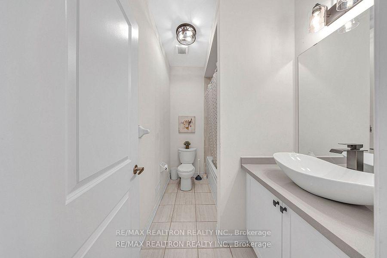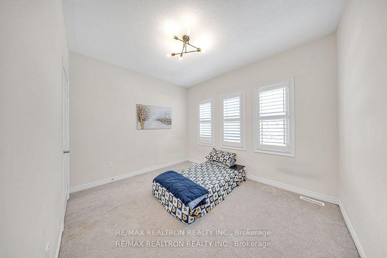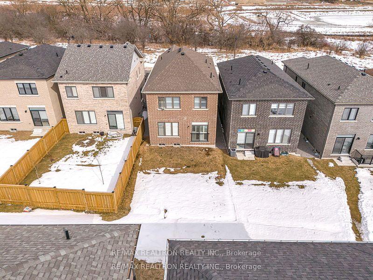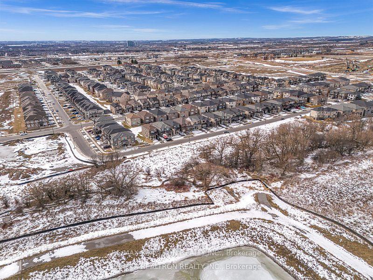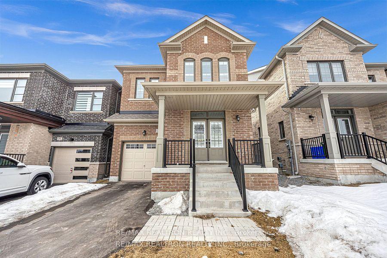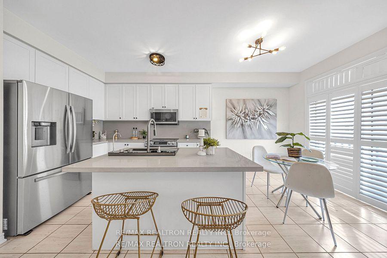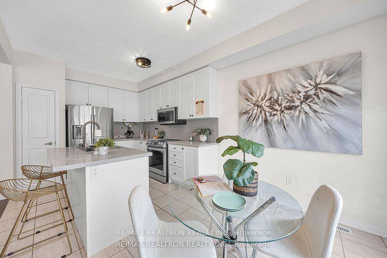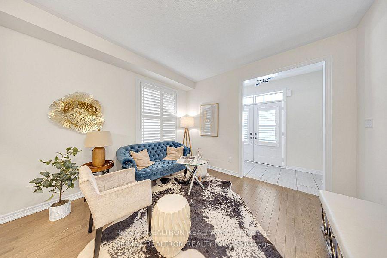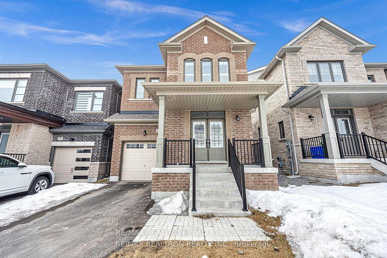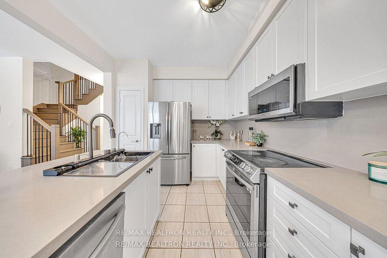$995,000
Available - For Sale
Listing ID: E12066344
1296 Klondike Driv , Oshawa, L1H 8L7, Durham
| Exceptional 4-Bedroom Home - A Must-See! upgraded and gorgeous home. Detail of this home has been thoughtfully designed to create the perfect living space. The primary bedroom featuring a tray ceiling, an expansive walk-in closet, and a beautiful 5-piece ensuite washroom. Throughout find California shutters and beautiful modern lighting. The kitchen is a chef's dream, featuring a modern sink, faucet, stainless steel appliances, and upgraded quartz countertops and backsplash that provide a sleek and durable workspace for cooking and entertaining. The modern lighting throughout the house ensures style. 3 additional modern bathroom, 2 of them with over-mount sinks, quartz countertops, and modern waterfall faucets, giving them a luxurious and spa-like feel. Beautiful living area is spacious and perfect for both entertaining guests and relaxing with family. The lovely family room, complete with an electric fireplace, adds a cozy touch, perfect for winding down after a busy day. The spacious dining area, highlighted by a modern chandelier, creates the perfect setting for intimate family meals and larger gatherings. Basement has a separate entrance, offering even more potential for rental income, an in-law suite, or additional living space. Located right next door to an amazing school, a short walk to a park, this home offers the perfect combination of convenience and tranquility. The property is also close to many amenities, making daily errands easy and accessible. The home is located in an incredible neighbourhood, known for its friendly community and exceptional surroundings-a place where you'll truly want to call it your home. Buyer and buyer agent to verify the tax, measurements and the retrofit status of the basement. |
| Price | $995,000 |
| Taxes: | $6844.00 |
| Occupancy: | Vacant |
| Address: | 1296 Klondike Driv , Oshawa, L1H 8L7, Durham |
| Acreage: | < .50 |
| Directions/Cross Streets: | Harmony Rd N & Conlin Rd |
| Rooms: | 9 |
| Bedrooms: | 4 |
| Bedrooms +: | 0 |
| Family Room: | T |
| Basement: | Separate Ent, Full |
| Level/Floor | Room | Length(ft) | Width(ft) | Descriptions | |
| Room 1 | Main | Living Ro | 11.81 | 16.07 | Window, Hardwood Floor, California Shutters |
| Room 2 | Main | Family Ro | 11.81 | 18.04 | Window, Hardwood Floor, Electric Fireplace |
| Room 3 | Main | Kitchen | 9.81 | 10.5 | Renovated, Custom Counter, Stainless Steel Appl |
| Room 4 | Main | Breakfast | 7.87 | 9.68 | W/O To Yard, Tile Floor, California Shutters |
| Room 5 | Main | Foyer | 4.59 | 9.28 | Tile Floor, Closet |
| Room 6 | Second | Primary B | 13.12 | 16.07 | Large Window, Walk-In Closet(s), 5 Pc Ensuite |
| Room 7 | Second | Bedroom 2 | 8.86 | 10.59 | Large Window, Closet, California Shutters |
| Room 8 | Second | Bedroom 3 | 12.5 | 9.84 | Large Window, Closet, California Shutters |
| Room 9 | Second | Bedroom 4 | 8.86 | 10.59 | Large Window, Closet, California Shutters |
| Room 10 | Second | Laundry | 8.89 | 5.97 | Tile Floor |
| Room 11 | Second | Bathroom | 5.38 | 8.79 | 3 Pc Bath |
| Room 12 | Main | Bathroom | 4.79 | 4.59 | 2 Pc Bath |
| Washroom Type | No. of Pieces | Level |
| Washroom Type 1 | 5 | Second |
| Washroom Type 2 | 3 | Second |
| Washroom Type 3 | 2 | Main |
| Washroom Type 4 | 0 | |
| Washroom Type 5 | 0 | |
| Washroom Type 6 | 5 | Second |
| Washroom Type 7 | 3 | Second |
| Washroom Type 8 | 2 | Main |
| Washroom Type 9 | 0 | |
| Washroom Type 10 | 0 | |
| Washroom Type 11 | 5 | Second |
| Washroom Type 12 | 3 | Second |
| Washroom Type 13 | 2 | Main |
| Washroom Type 14 | 0 | |
| Washroom Type 15 | 0 | |
| Washroom Type 16 | 5 | Second |
| Washroom Type 17 | 3 | Second |
| Washroom Type 18 | 2 | Main |
| Washroom Type 19 | 0 | |
| Washroom Type 20 | 0 | |
| Washroom Type 21 | 5 | Second |
| Washroom Type 22 | 3 | Second |
| Washroom Type 23 | 2 | Main |
| Washroom Type 24 | 0 | |
| Washroom Type 25 | 0 | |
| Washroom Type 26 | 5 | Second |
| Washroom Type 27 | 3 | Second |
| Washroom Type 28 | 2 | Main |
| Washroom Type 29 | 0 | |
| Washroom Type 30 | 0 | |
| Washroom Type 31 | 5 | Second |
| Washroom Type 32 | 3 | Second |
| Washroom Type 33 | 2 | Main |
| Washroom Type 34 | 0 | |
| Washroom Type 35 | 0 |
| Total Area: | 0.00 |
| Approximatly Age: | 0-5 |
| Property Type: | Detached |
| Style: | 2-Storey |
| Exterior: | Brick |
| Garage Type: | Attached |
| (Parking/)Drive: | Private |
| Drive Parking Spaces: | 2 |
| Park #1 | |
| Parking Type: | Private |
| Park #2 | |
| Parking Type: | Private |
| Pool: | None |
| Approximatly Age: | 0-5 |
| Approximatly Square Footage: | 2000-2500 |
| Property Features: | Hospital, Library |
| CAC Included: | N |
| Water Included: | N |
| Cabel TV Included: | N |
| Common Elements Included: | N |
| Heat Included: | N |
| Parking Included: | N |
| Condo Tax Included: | N |
| Building Insurance Included: | N |
| Fireplace/Stove: | Y |
| Heat Type: | Forced Air |
| Central Air Conditioning: | Central Air |
| Central Vac: | N |
| Laundry Level: | Syste |
| Ensuite Laundry: | F |
| Elevator Lift: | False |
| Sewers: | Sewer |
$
%
Years
This calculator is for demonstration purposes only. Always consult a professional
financial advisor before making personal financial decisions.
| Although the information displayed is believed to be accurate, no warranties or representations are made of any kind. |
| RE/MAX REALTRON REALTY INC. |
|
|

Dir:
14.84 ft x 105
| Virtual Tour | Book Showing | Email a Friend |
Jump To:
At a Glance:
| Type: | Freehold - Detached |
| Area: | Durham |
| Municipality: | Oshawa |
| Neighbourhood: | Kedron |
| Style: | 2-Storey |
| Approximate Age: | 0-5 |
| Tax: | $6,844 |
| Beds: | 4 |
| Baths: | 3 |
| Fireplace: | Y |
| Pool: | None |
Locatin Map:
Payment Calculator:

