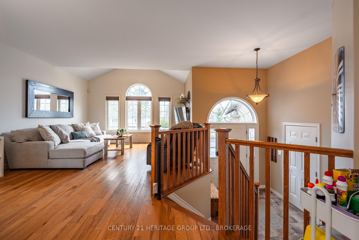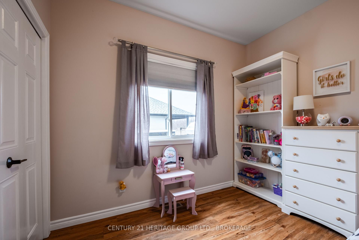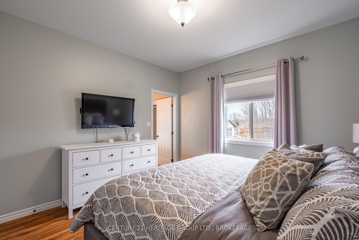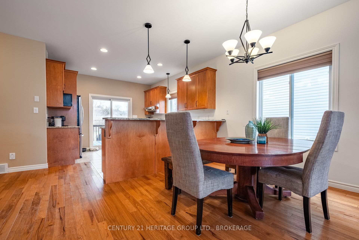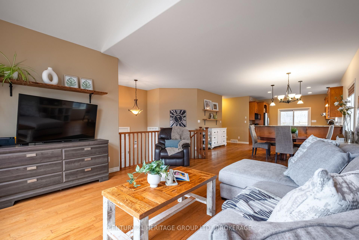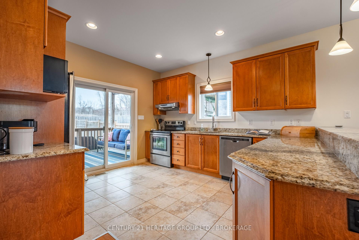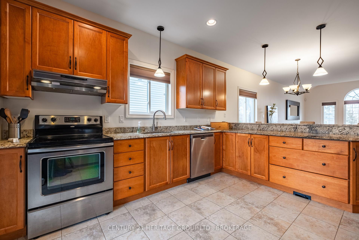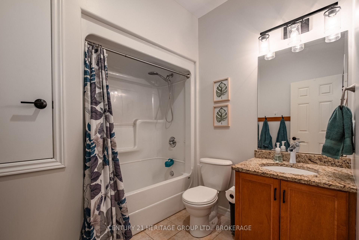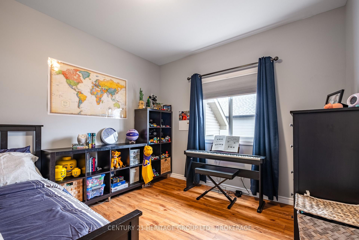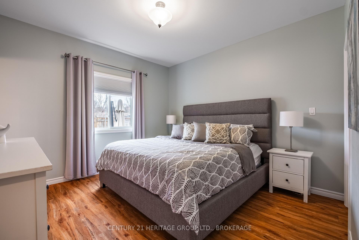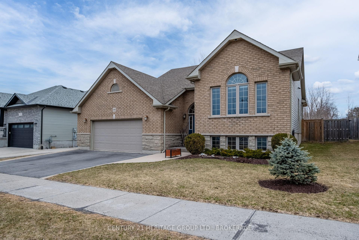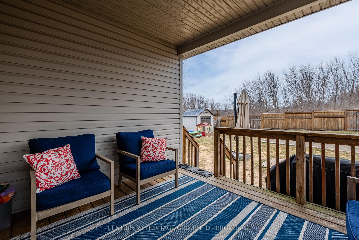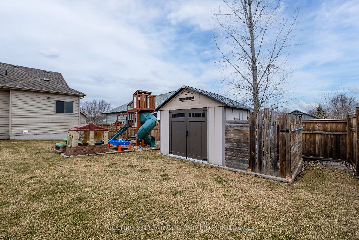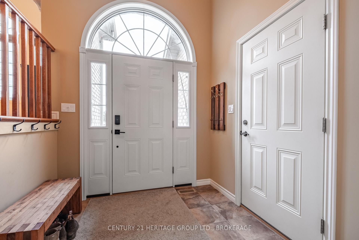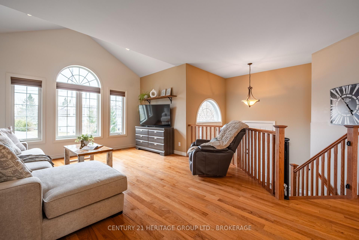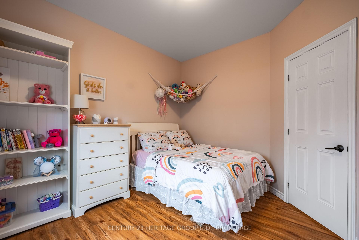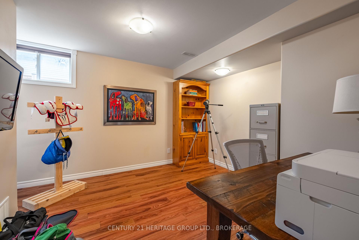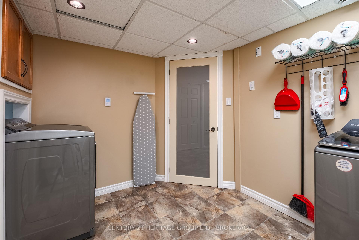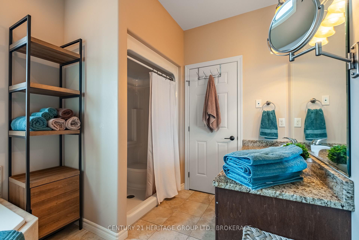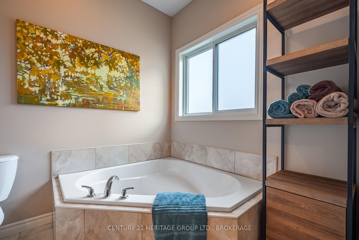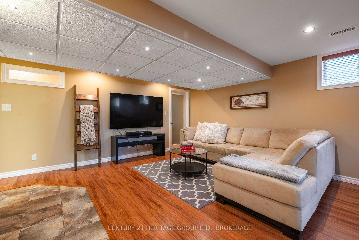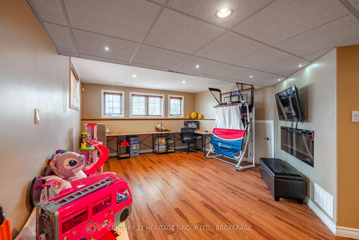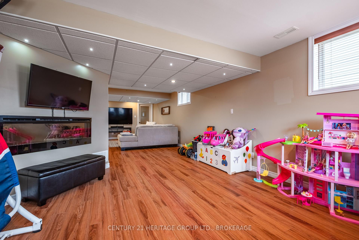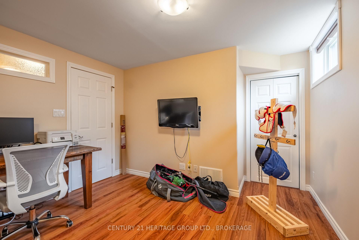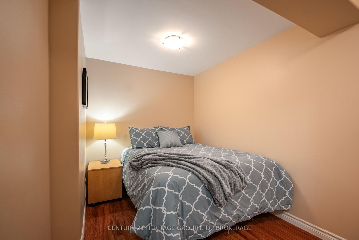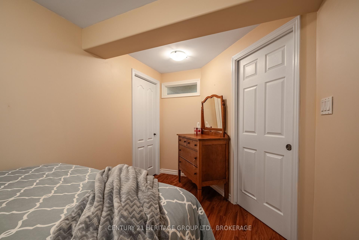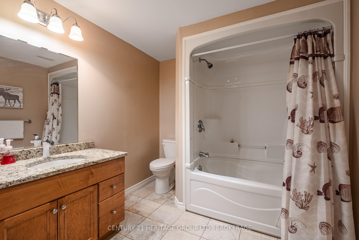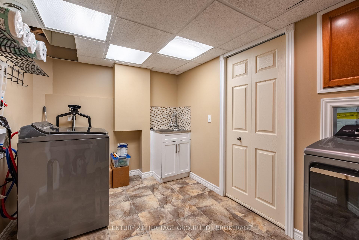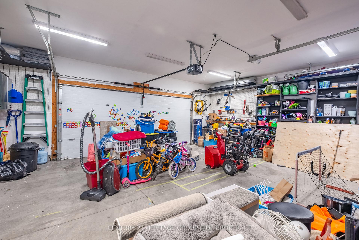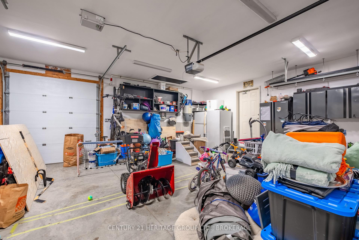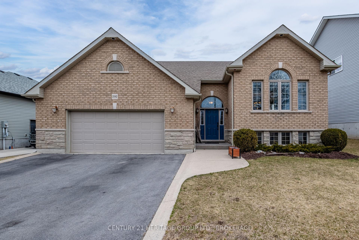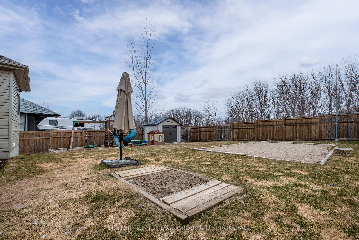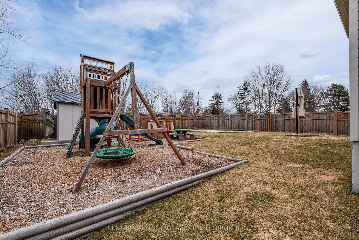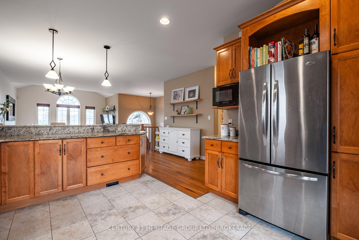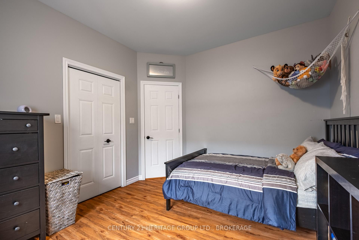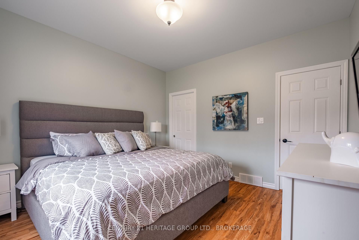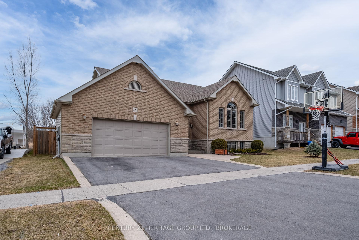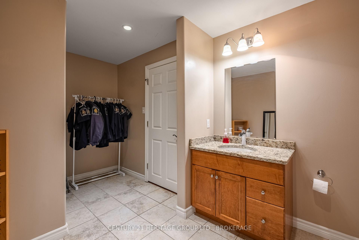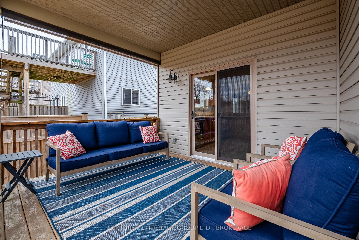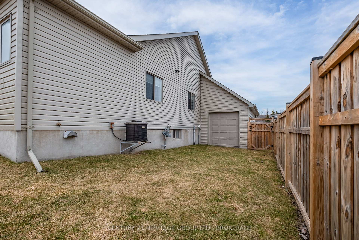$719,000
Available - For Sale
Listing ID: X12066321
292 Academy Stre , Loyalist, K0H 1G0, Lennox & Addingt
| Welcome to 292 Academy Street, a well-maintained Gaertsma-built raised bungalow in the heart of Bath, where small-town charm meets modern convenience. This beautifully maintained family home offers 3 bedrooms upstairs, 1 downstairs, and 3 full bathrooms, creating the perfect space for growing families with an open-concept design that is bright, functional and welcoming. Sleek granite countertops anchor a kitchen built for shared moments with family and friends. The bright and versatile lower level features a rec room to comfortably spread out in, along with a 4th bedroom and a full 4 pc bath. A bonus room offers a flexible space for work, guests, or creative activities. Patio doors off the kitchen lead to the deck and a private, fully fenced backyard. Enjoy a peaceful retreat with no rear neighbours ideal for morning coffee, playful afternoons, or quiet evenings under the stars. Additional highlights include central vacuum, professionally installed exterior lighting, and a double-car garage with a rear overhead door, providing easy access to the yard for outdoor projects or storage. Just a short walk to the waterfront, shopping, and elementary school, 292 Academy Street is perfectly positioned in a thriving community where historic charm blends effortlessly with new energy. Quaint antique shops, cozy bookstores, and friendly faces create an ideal place to call home. Bath is a growing community that welcomes new families and strikes a lovely balance between old and new, urban and rural. Your future is full of promise at 292 Academy St. This is more than a home - it's a place to plant roots and grow your family or elevate your retirement experience. Don't miss your chance to make it yours - schedule a showing today! |
| Price | $719,000 |
| Taxes: | $5076.14 |
| Occupancy: | Owner |
| Address: | 292 Academy Stre , Loyalist, K0H 1G0, Lennox & Addingt |
| Directions/Cross Streets: | Bulch |
| Rooms: | 15 |
| Bedrooms: | 5 |
| Bedrooms +: | 0 |
| Family Room: | F |
| Basement: | Full, Finished |
| Level/Floor | Room | Length(ft) | Width(ft) | Descriptions | |
| Room 1 | Main | Bathroom | 7.84 | 7.31 | 4 Pc Bath |
| Room 2 | Main | Bathroom | 8.04 | 11.35 | 4 Pc Ensuite |
| Room 3 | Main | Bedroom 3 | 10.2 | 11.28 | |
| Room 4 | Main | Bedroom 2 | 10.53 | 12.23 | |
| Room 5 | Main | Dining Ro | 10.2 | 15.51 | |
| Room 6 | Main | Kitchen | 12.96 | 15.51 | Open Concept |
| Room 7 | Main | Living Ro | 16.4 | 14.17 | Open Concept |
| Room 8 | Main | Primary B | 12.2 | 12.04 | |
| Room 9 | Lower | Bathroom | 8.2 | 14.99 | 4 Pc Bath |
| Room 10 | Lower | Bedroom | 14.04 | 7.81 | |
| Room 11 | Lower | Office | 13.35 | 11.28 | |
| Room 12 | Lower | Laundry | 11.25 | 7.74 | |
| Room 13 | Lower | Recreatio | 34.34 | 17.65 | |
| Room 14 | Lower | Utility R | 10.96 | 11.38 |
| Washroom Type | No. of Pieces | Level |
| Washroom Type 1 | 4 | Main |
| Washroom Type 2 | 4 | Main |
| Washroom Type 3 | 4 | Basement |
| Washroom Type 4 | 0 | |
| Washroom Type 5 | 0 | |
| Washroom Type 6 | 4 | Main |
| Washroom Type 7 | 4 | Main |
| Washroom Type 8 | 4 | Basement |
| Washroom Type 9 | 0 | |
| Washroom Type 10 | 0 |
| Total Area: | 0.00 |
| Approximatly Age: | 6-15 |
| Property Type: | Detached |
| Style: | Bungalow-Raised |
| Exterior: | Vinyl Siding, Brick Front |
| Garage Type: | Attached |
| (Parking/)Drive: | Private, P |
| Drive Parking Spaces: | 2 |
| Park #1 | |
| Parking Type: | Private, P |
| Park #2 | |
| Parking Type: | Private |
| Park #3 | |
| Parking Type: | Private Do |
| Pool: | None |
| Other Structures: | Fence - Full, |
| Approximatly Age: | 6-15 |
| Approximatly Square Footage: | 1100-1500 |
| Property Features: | Beach, Fenced Yard |
| CAC Included: | N |
| Water Included: | N |
| Cabel TV Included: | N |
| Common Elements Included: | N |
| Heat Included: | N |
| Parking Included: | N |
| Condo Tax Included: | N |
| Building Insurance Included: | N |
| Fireplace/Stove: | N |
| Heat Type: | Forced Air |
| Central Air Conditioning: | Central Air |
| Central Vac: | Y |
| Laundry Level: | Syste |
| Ensuite Laundry: | F |
| Elevator Lift: | False |
| Sewers: | Sewer |
| Utilities-Cable: | A |
| Utilities-Hydro: | Y |
$
%
Years
This calculator is for demonstration purposes only. Always consult a professional
financial advisor before making personal financial decisions.
| Although the information displayed is believed to be accurate, no warranties or representations are made of any kind. |
| CENTURY 21 HERITAGE GROUP LTD., BROKERAGE |
|
|

Dir:
416-828-2535
Bus:
647-462-9629
| Book Showing | Email a Friend |
Jump To:
At a Glance:
| Type: | Freehold - Detached |
| Area: | Lennox & Addington |
| Municipality: | Loyalist |
| Neighbourhood: | 57 - Bath |
| Style: | Bungalow-Raised |
| Approximate Age: | 6-15 |
| Tax: | $5,076.14 |
| Beds: | 5 |
| Baths: | 3 |
| Fireplace: | N |
| Pool: | None |
Locatin Map:
Payment Calculator:


