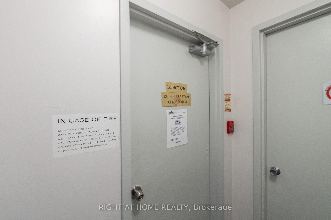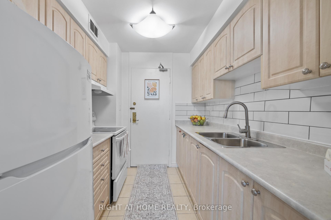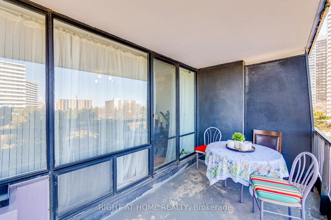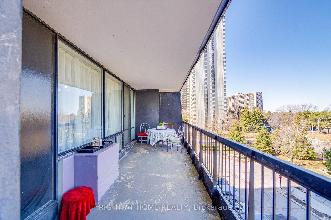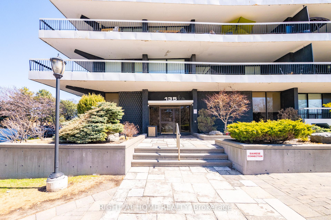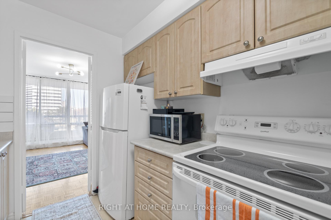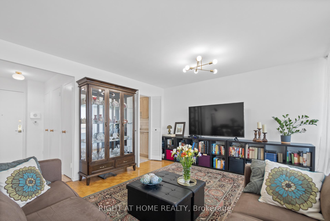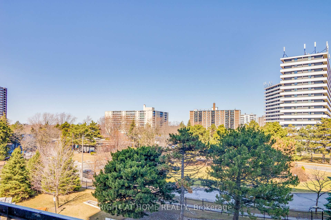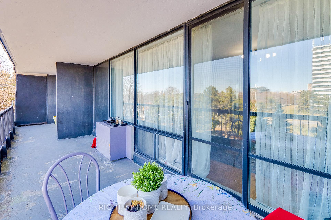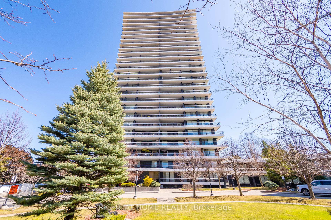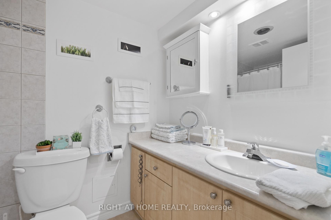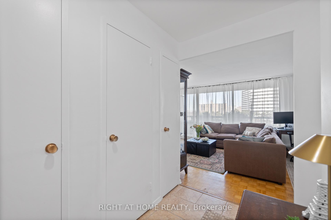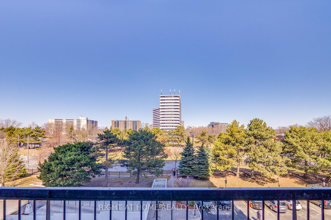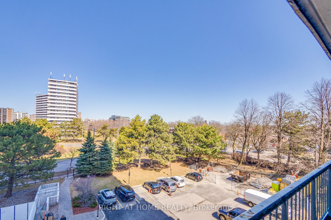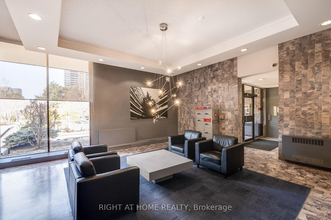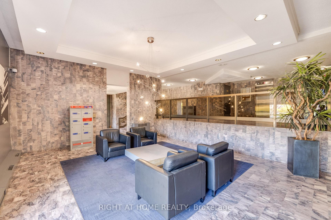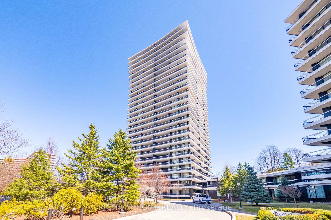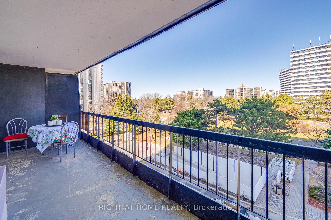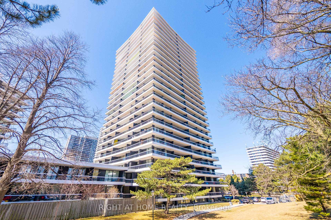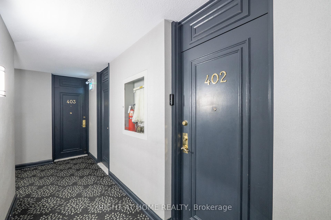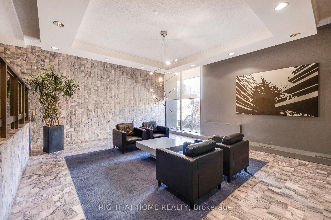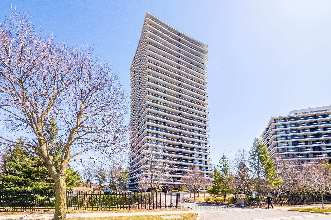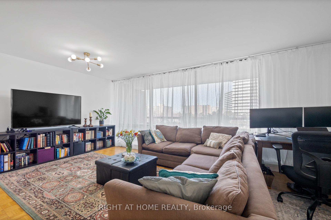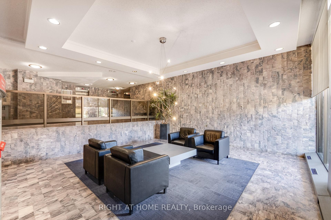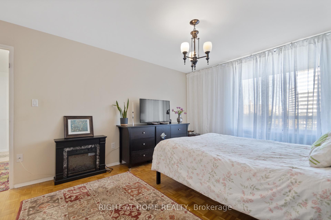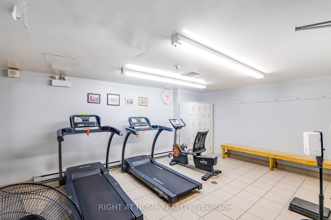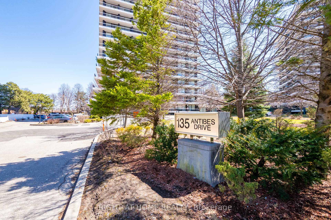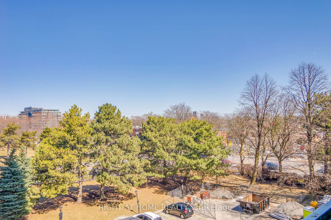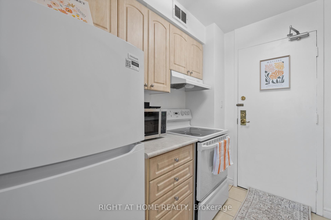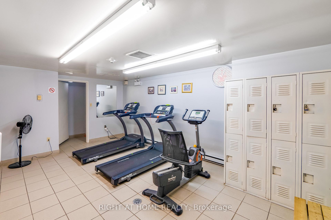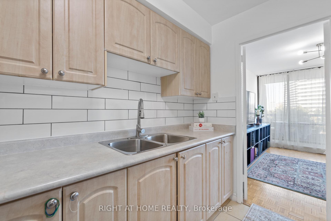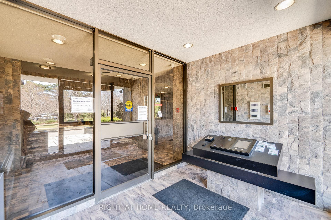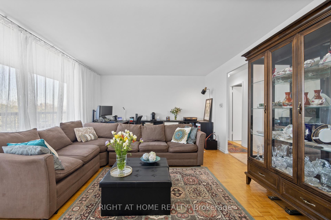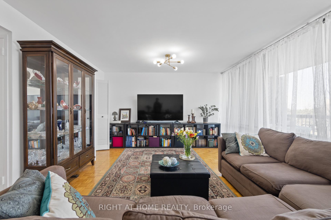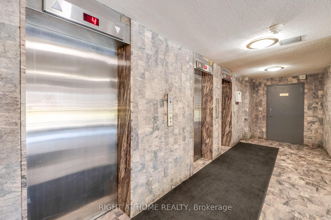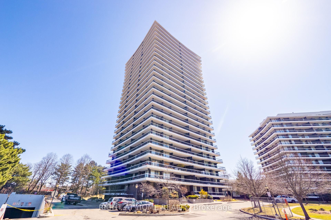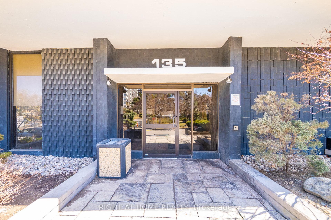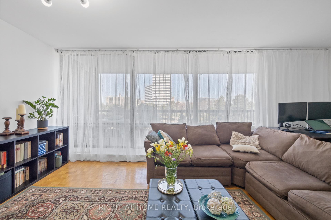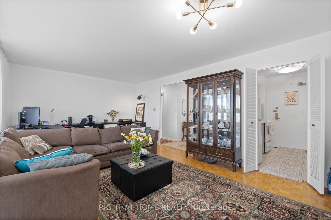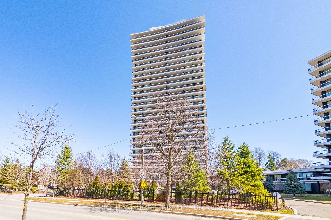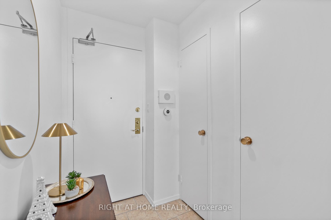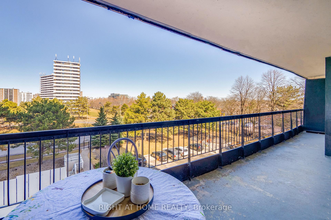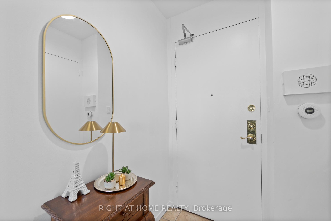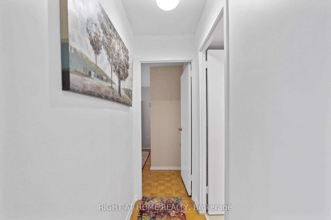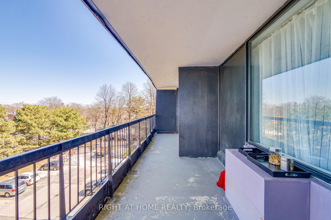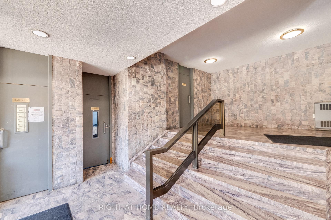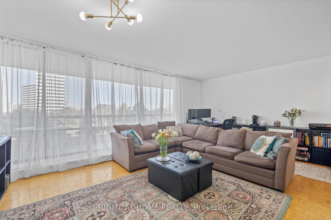$458,000
Available - For Sale
Listing ID: C12066095
135 Antibes Driv , Toronto, M2R 2Z1, Toronto
| Welcome to this bright and spacious 1-bedroom condo, offering breathtaking unobstructed views from the north, east, and west, thanks to its wall-to-ceiling windows. The expansive combined living and dining areas seamlessly flow into a large terrace, perfect for enjoying the outdoors or entertaining guests.This condo includes the added convenience of underground parking and a storage locker. Located in a highly desirable neighbourhood, you'll be within walking distance to top-tier schools, lush parks, and with public transit at your doorstep just steps from a bus stop that connects to Finch subway station. A short 10-minute drive gives you quick access to major highways (401, 407-ETR), Allen Road, Yonge Street and the vibrant Yorkdale Mall, Promenade Shopping Centre for all your shopping and dining needs. Don't miss out on this rare, affordable apartment in a sought-after location! |
| Price | $458,000 |
| Taxes: | $1538.00 |
| Assessment Year: | 2024 |
| Occupancy: | Owner |
| Address: | 135 Antibes Driv , Toronto, M2R 2Z1, Toronto |
| Postal Code: | M2R 2Z1 |
| Province/State: | Toronto |
| Directions/Cross Streets: | Bathurst and Finch |
| Level/Floor | Room | Length(ft) | Width(ft) | Descriptions | |
| Room 1 | Flat | Living Ro | 19.48 | 12.46 | Combined w/Dining, W/O To Balcony, Open Concept |
| Room 2 | Flat | Dining Ro | 19.48 | 12.46 | Combined w/Living, Large Window, W/O To Balcony |
| Room 3 | Flat | Kitchen | 8.76 | 6.95 | Backsplash, Ceramic Floor |
| Room 4 | Flat | Primary B | 13.45 | 10.92 | Closet, Hardwood Floor, Window Floor to Ceil |
| Room 5 | Flat | Foyer | 8.5 | 4.92 |
| Washroom Type | No. of Pieces | Level |
| Washroom Type 1 | 4 | |
| Washroom Type 2 | 0 | |
| Washroom Type 3 | 0 | |
| Washroom Type 4 | 0 | |
| Washroom Type 5 | 0 | |
| Washroom Type 6 | 4 | |
| Washroom Type 7 | 0 | |
| Washroom Type 8 | 0 | |
| Washroom Type 9 | 0 | |
| Washroom Type 10 | 0 |
| Total Area: | 0.00 |
| Washrooms: | 1 |
| Heat Type: | Baseboard |
| Central Air Conditioning: | Window Unit |
$
%
Years
This calculator is for demonstration purposes only. Always consult a professional
financial advisor before making personal financial decisions.
| Although the information displayed is believed to be accurate, no warranties or representations are made of any kind. |
| RIGHT AT HOME REALTY |
|
|

Dir:
416-828-2535
Bus:
647-462-9629
| Virtual Tour | Book Showing | Email a Friend |
Jump To:
At a Glance:
| Type: | Com - Condo Apartment |
| Area: | Toronto |
| Municipality: | Toronto C07 |
| Neighbourhood: | Westminster-Branson |
| Style: | Apartment |
| Tax: | $1,538 |
| Maintenance Fee: | $521.4 |
| Beds: | 1 |
| Baths: | 1 |
| Fireplace: | N |
Locatin Map:
Payment Calculator:

