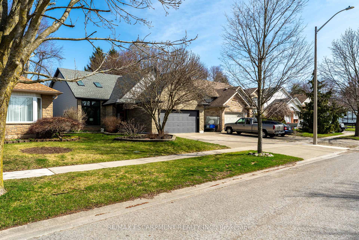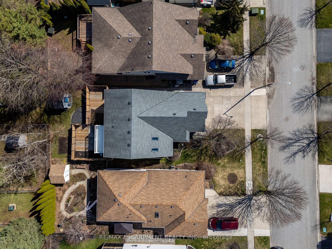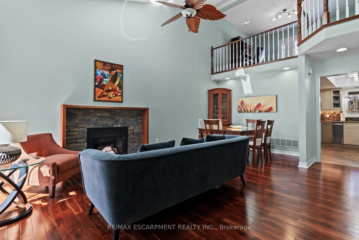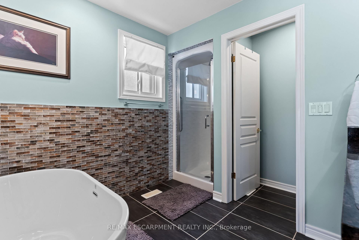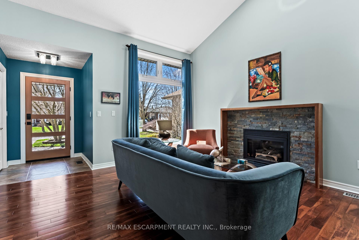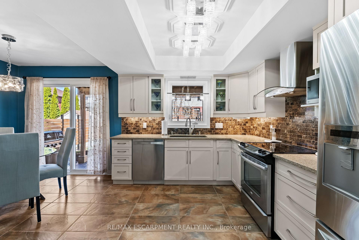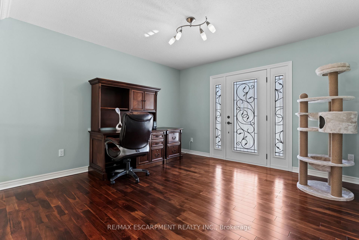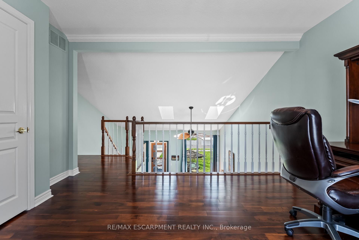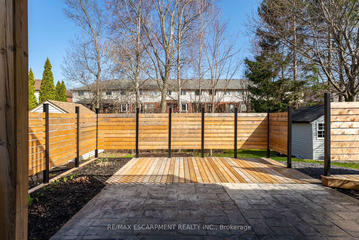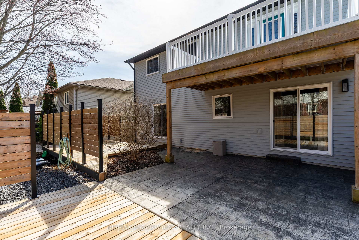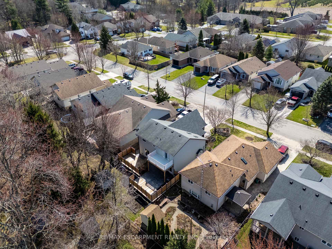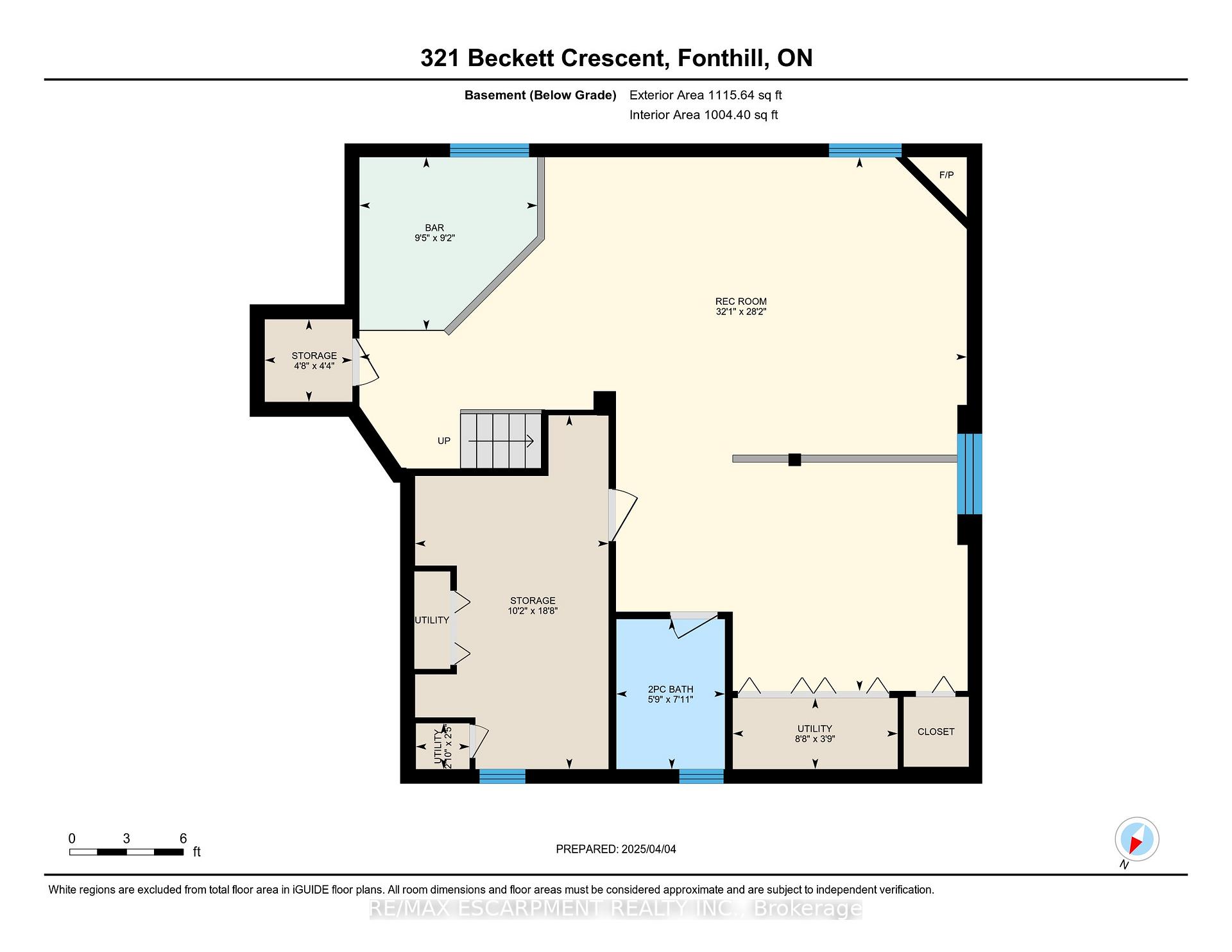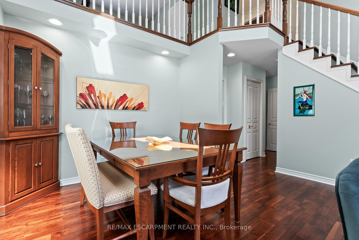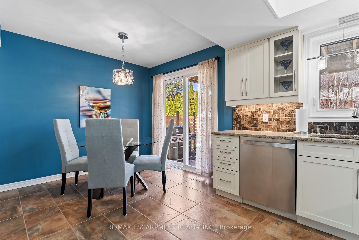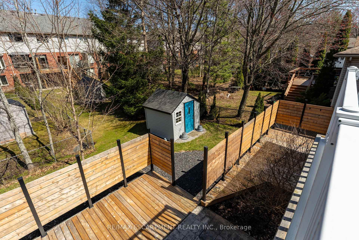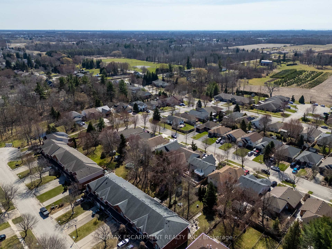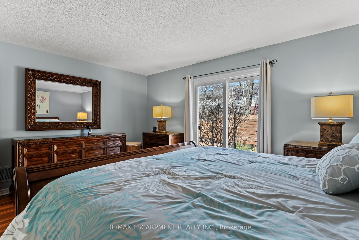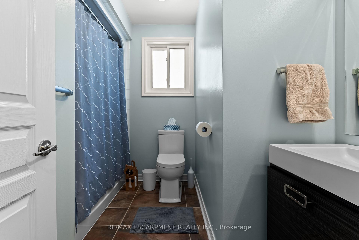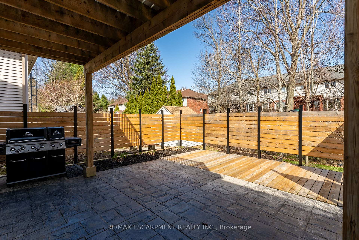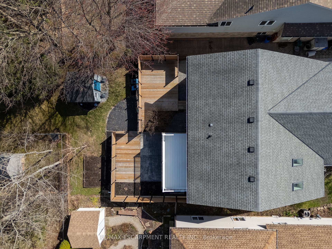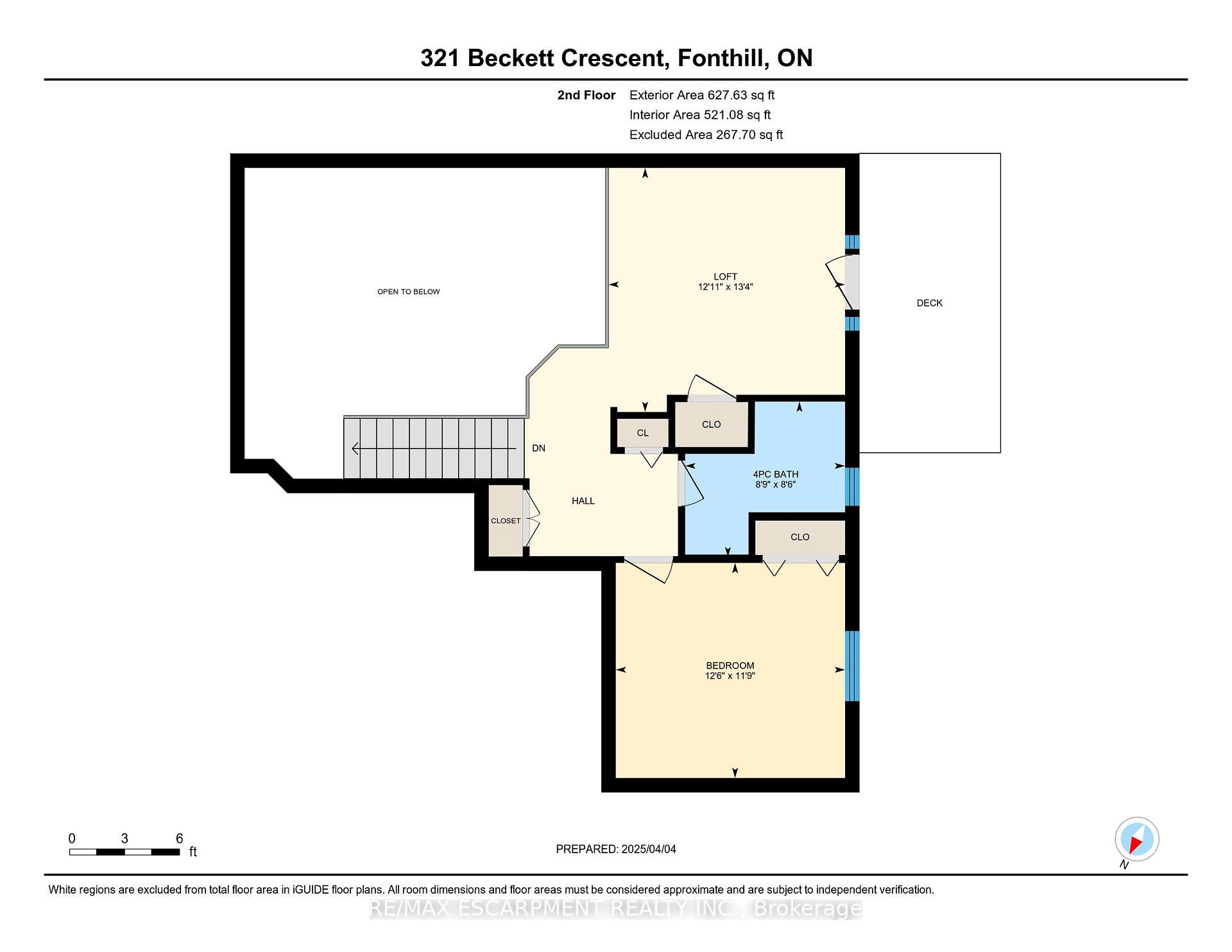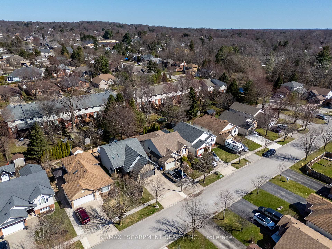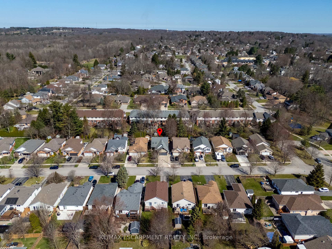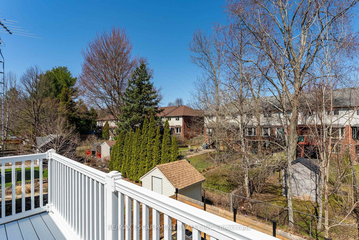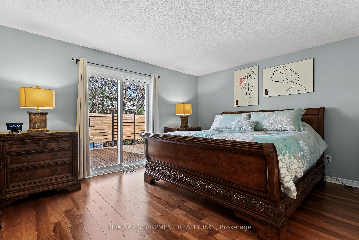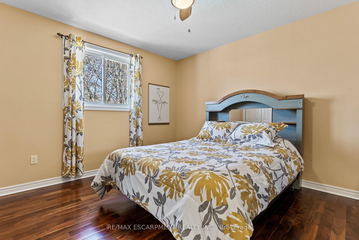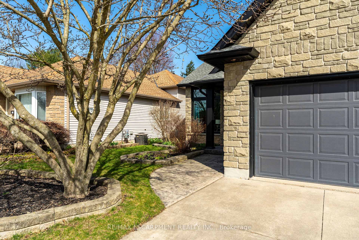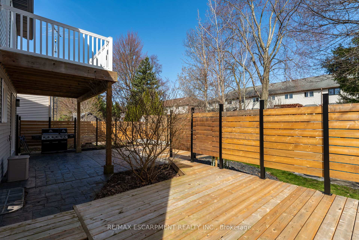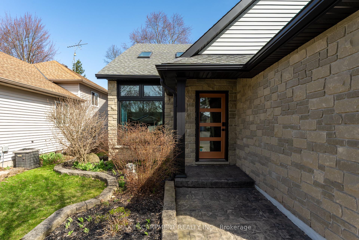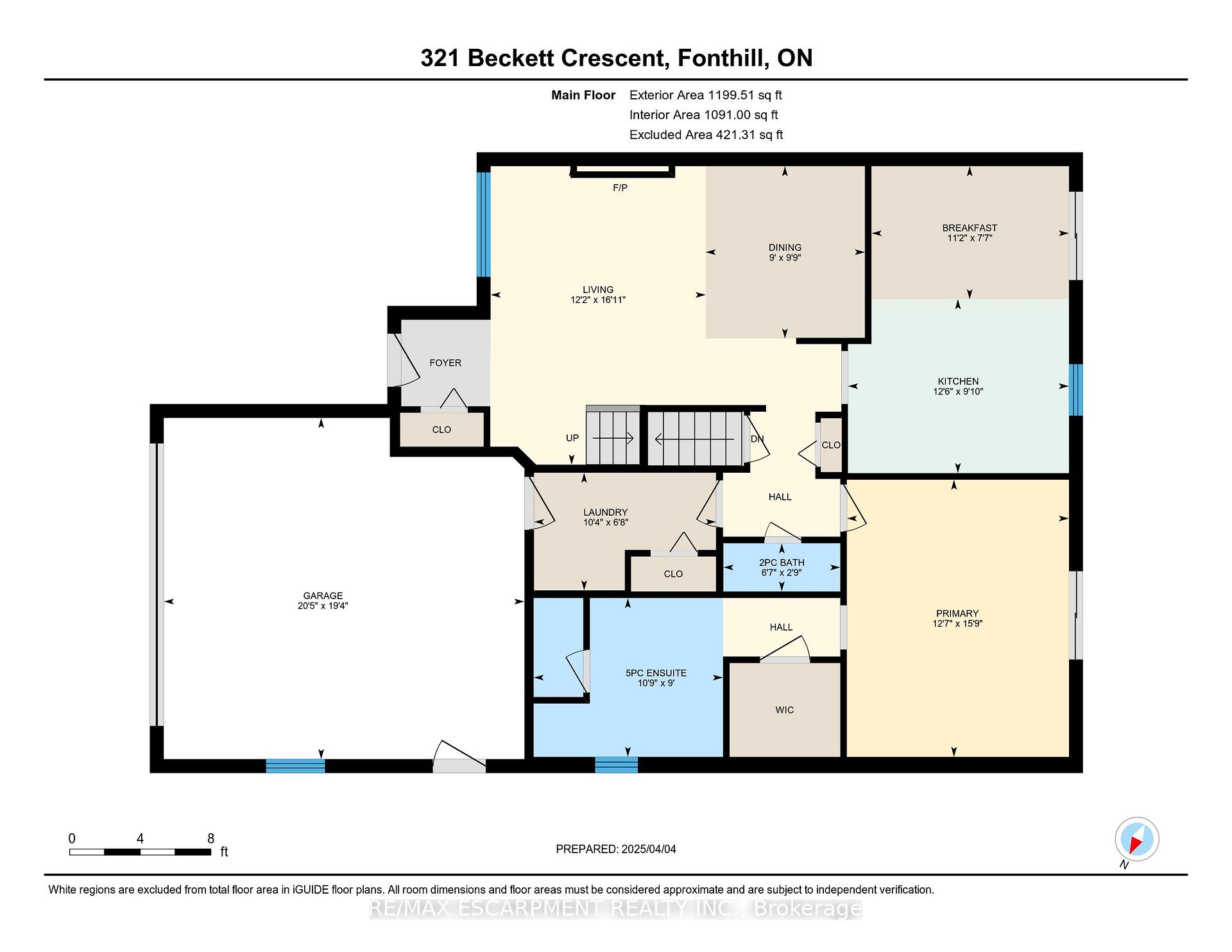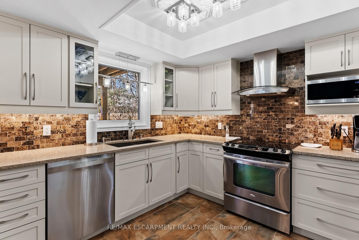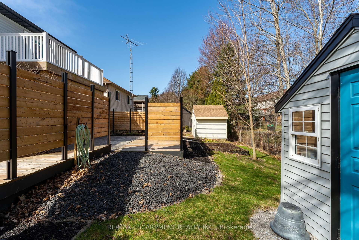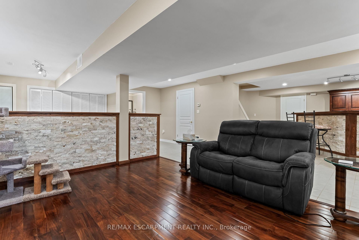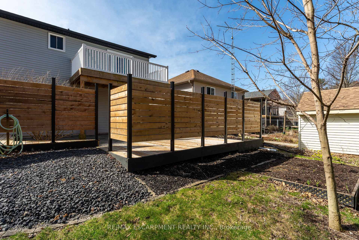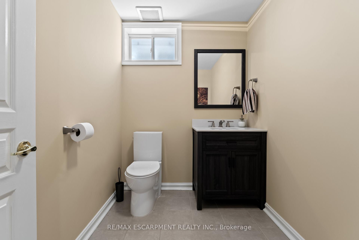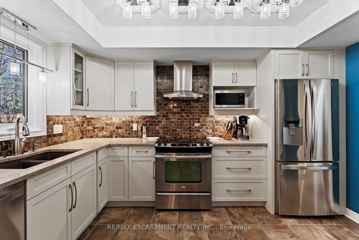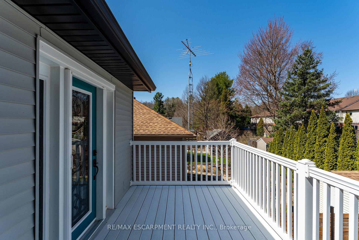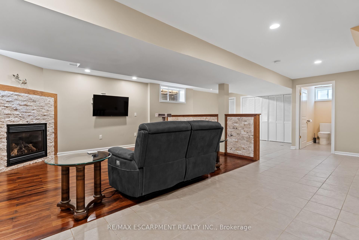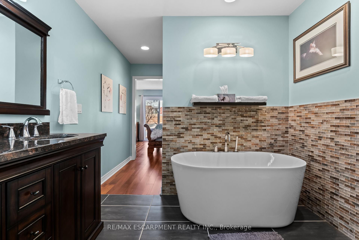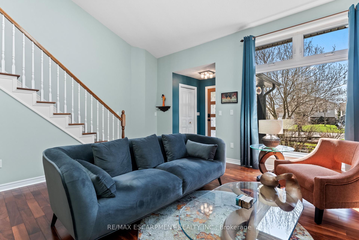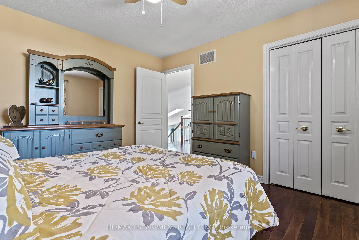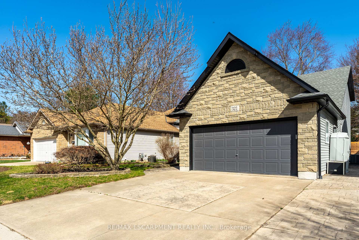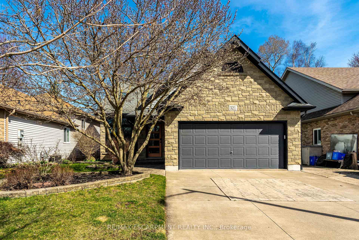$864,715
Available - For Sale
Listing ID: X12065595
321 Beckett Cres , Pelham, L0S 1E4, Niagara
| Have you ever dreamed of owning your own, Perfectly Designed Custom Home? This could be the one for you! this 2+1 Bedroom, 4 Bathroom home has the potential to easily be remade into 4 Bedrooms if needed, or can be left as the Luxurious 2-Bedroom it is now! When you enter you are greeted with an Incredible Chapel-Ceilinged Loft and Living room area, Open, bright and Airy. As you walk through the main floor you flow through the Stunning Kitchen (Built in 2017) and out onto the most incredible Stamped Concrete/Wood Combo Deck around! Coming back through the Massive Primary Bedroom you find your Beautiful Walk-In Closet, and Stunning 5-Piece Ensuite Bath! Upstairs there is another Generously-sized Bedroom, and an Open Den/Office that was previously a third bedroom; which would be easy to convert back! The Den has a walk-out to a Beautiful Balcony, and a great view! Throughout the rest of the house there is nothing to do but move-in and enjoy; with 2 Gas Fireplaces, New Windows (2025), New Skylights (2017), 50 year Shingles, 2 Sump Pumps, Stamped concrete around the home AND a Huge 2-Car Driveway, make sure to book your private showing before it's too late! |
| Price | $864,715 |
| Taxes: | $4739.52 |
| Assessment Year: | 2024 |
| Occupancy: | Owner |
| Address: | 321 Beckett Cres , Pelham, L0S 1E4, Niagara |
| Directions/Cross Streets: | Haist |
| Rooms: | 11 |
| Rooms +: | 5 |
| Bedrooms: | 2 |
| Bedrooms +: | 1 |
| Family Room: | T |
| Basement: | Finished, Full |
| Level/Floor | Room | Length(ft) | Width(ft) | Descriptions | |
| Room 1 | Main | Great Roo | 21.65 | 17.38 | Cathedral Ceiling(s), Fireplace, Hardwood Floor |
| Room 2 | Main | Kitchen | 12.53 | 9.84 | Tile Floor, Custom Backsplash, Walk-Out |
| Room 3 | Main | Breakfast | 11.18 | 7.54 | Tile Floor, Walk-Out |
| Room 4 | Main | Primary B | 15.71 | 12.6 | Hardwood Floor, Ensuite Bath, Walk-Out |
| Room 5 | Main | Bathroom | 10.73 | 8.99 | 5 Pc Ensuite |
| Room 6 | Main | Bathroom | 6.63 | 3.05 | 2 Pc Bath |
| Room 7 | Main | Laundry | 10.17 | 6.89 | |
| Room 8 | Second | Loft | 13.32 | 12.92 | Hardwood Floor, W/O To Balcony |
| Room 9 | Second | Bedroom 2 | 12.53 | 11.74 | Hardwood Floor |
| Room 10 | Second | Bathroom | 8.72 | 8.5 | |
| Room 11 | Basement | Game Room | 9.38 | 9.15 | Dry Bar |
| Room 12 | Basement | Family Ro | 20.66 | 16.73 | Hardwood Floor |
| Room 13 | Basement | Recreatio | 20.66 | 13.12 | Tile Floor |
| Room 14 | Basement | Bathroom | 7.9 | 5.74 | Tile Floor |
| Room 15 | Basement | Utility R | 8.69 | 3.74 |
| Washroom Type | No. of Pieces | Level |
| Washroom Type 1 | 5 | Main |
| Washroom Type 2 | 2 | Main |
| Washroom Type 3 | 4 | Second |
| Washroom Type 4 | 2 | Basement |
| Washroom Type 5 | 0 |
| Total Area: | 0.00 |
| Approximatly Age: | 16-30 |
| Property Type: | Detached |
| Style: | 2-Storey |
| Exterior: | Stone |
| Garage Type: | Attached |
| Drive Parking Spaces: | 2 |
| Pool: | None |
| Other Structures: | Shed |
| Approximatly Age: | 16-30 |
| Approximatly Square Footage: | 1500-2000 |
| Property Features: | Place Of Wor, Rec./Commun.Centre |
| CAC Included: | N |
| Water Included: | N |
| Cabel TV Included: | N |
| Common Elements Included: | N |
| Heat Included: | N |
| Parking Included: | N |
| Condo Tax Included: | N |
| Building Insurance Included: | N |
| Fireplace/Stove: | Y |
| Heat Type: | Forced Air |
| Central Air Conditioning: | Central Air |
| Central Vac: | N |
| Laundry Level: | Syste |
| Ensuite Laundry: | F |
| Sewers: | Sewer |
$
%
Years
This calculator is for demonstration purposes only. Always consult a professional
financial advisor before making personal financial decisions.
| Although the information displayed is believed to be accurate, no warranties or representations are made of any kind. |
| RE/MAX ESCARPMENT REALTY INC. |
|
|

Dir:
416-828-2535
Bus:
647-462-9629
| Virtual Tour | Book Showing | Email a Friend |
Jump To:
At a Glance:
| Type: | Freehold - Detached |
| Area: | Niagara |
| Municipality: | Pelham |
| Neighbourhood: | 662 - Fonthill |
| Style: | 2-Storey |
| Approximate Age: | 16-30 |
| Tax: | $4,739.52 |
| Beds: | 2+1 |
| Baths: | 4 |
| Fireplace: | Y |
| Pool: | None |
Locatin Map:
Payment Calculator:

