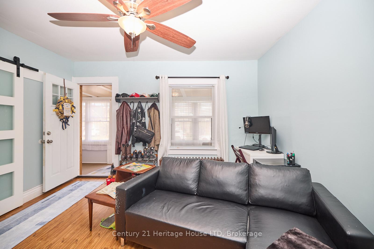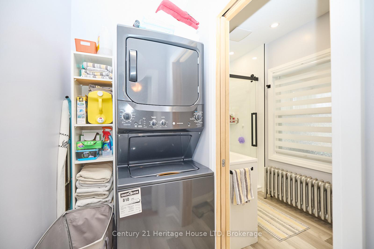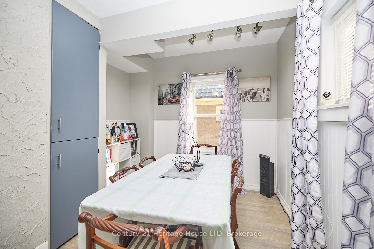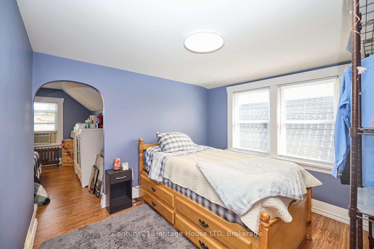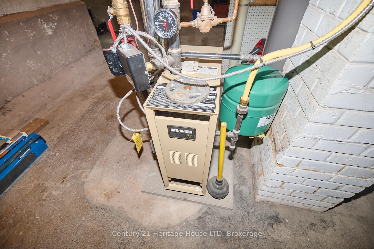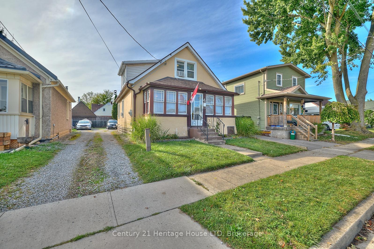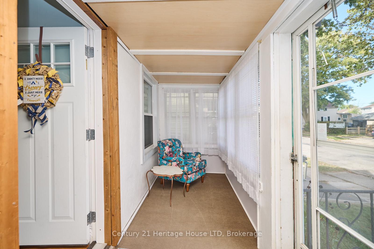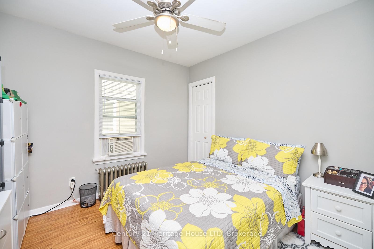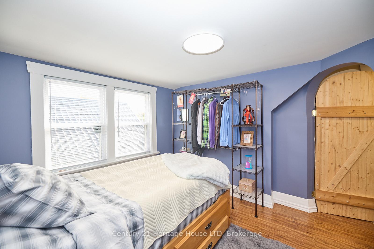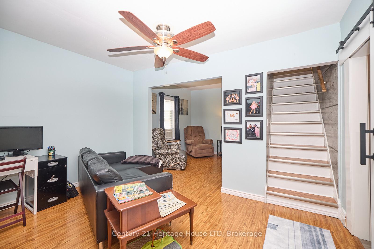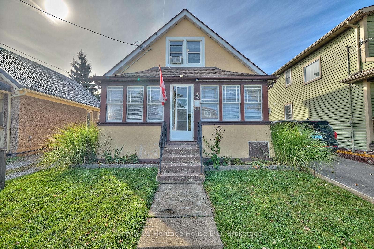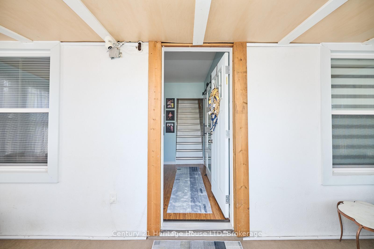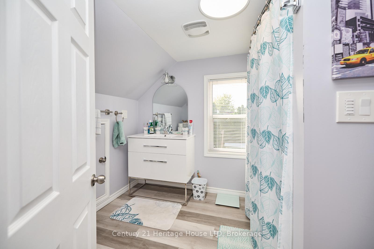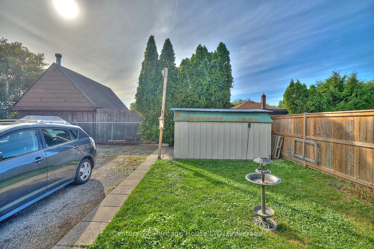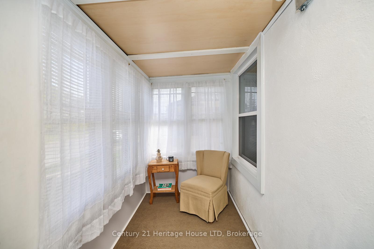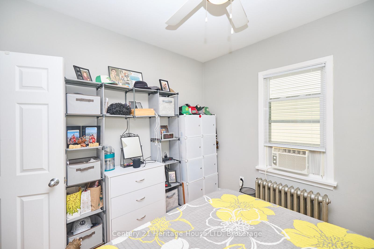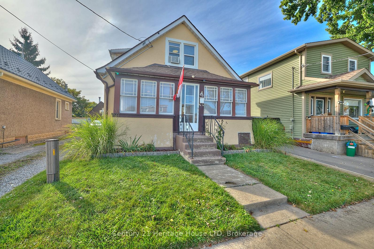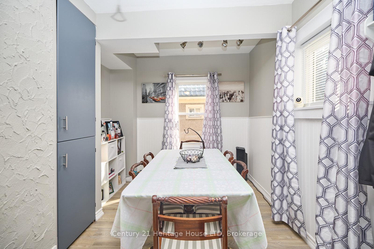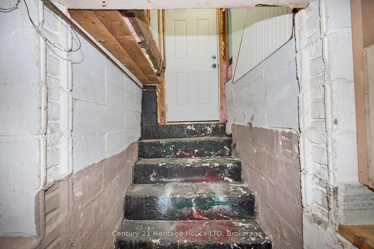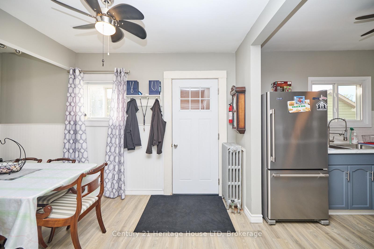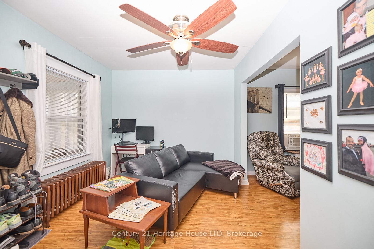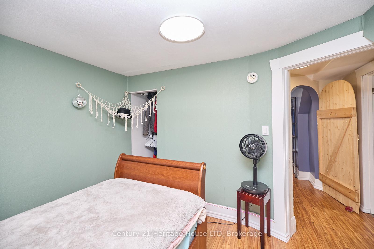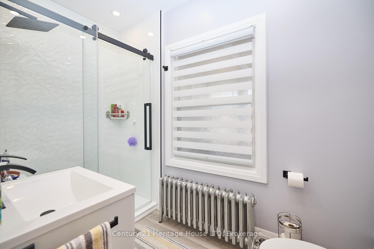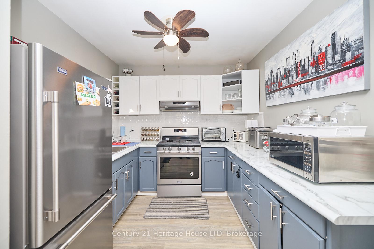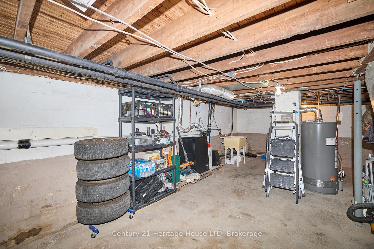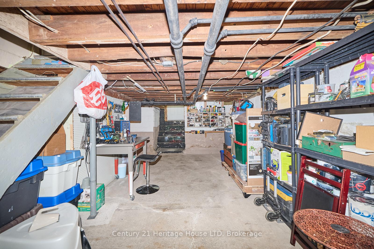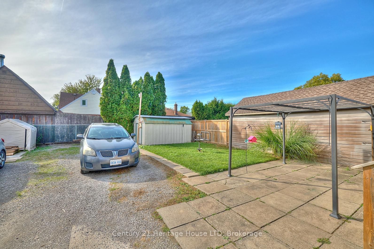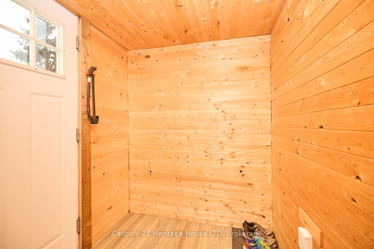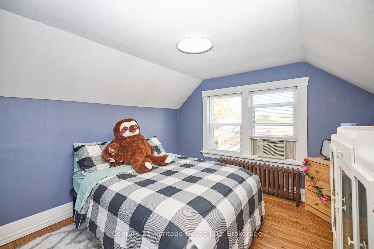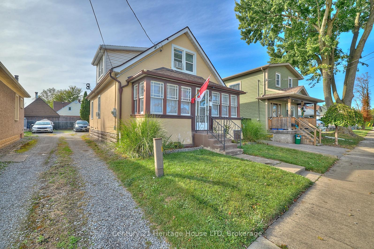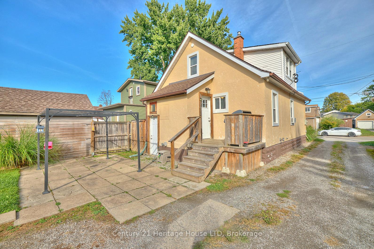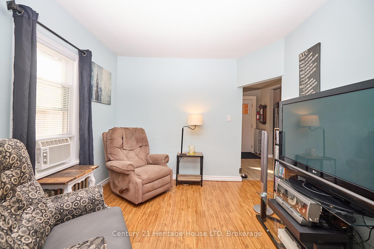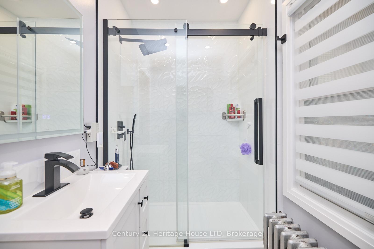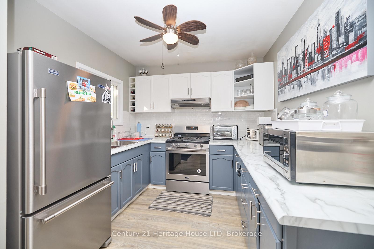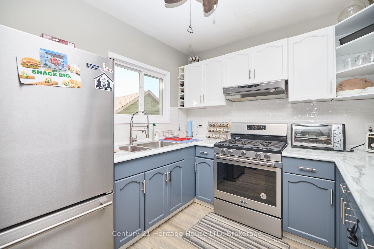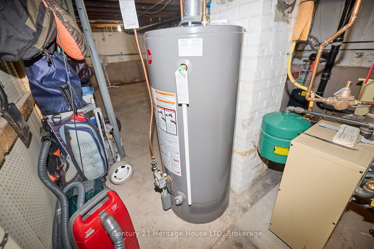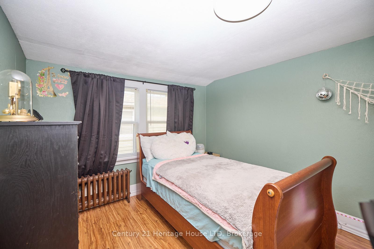$415,000
Available - For Sale
Listing ID: X12015020
48 Semley Aven , Welland, L3C 1X4, Niagara
| This home is more spacious than it seems! It's ready for you to move in and perfect for starting a new chapter. Key features include a charming front porch sunroom, a cozy and welcoming living room, and a large, updated kitchen with newer stainless steel fridge and gas stove, ample storage, a dining area, and a mudroom/back entrance leading to the backyard. On the main level, you'll also find a bedroom, a newly remodeled laundry room with newer stacked washer/dryer, and a stylish 3-piece bathroom with a walk-in tiled shower. Upstairs, there are two, potentially three more bedrooms, along with another modern 4-piece bathroom. The versatile basement can serve as a workshop and includes a walk-out to the partially fenced yard, which features a garden shed and a 13x10 tool shed equipped with electricity. This property is conveniently located near the Welland Canal, a dog park, and a variety of shopping options. |
| Price | $415,000 |
| Taxes: | $2057.00 |
| Occupancy: | Owner |
| Address: | 48 Semley Aven , Welland, L3C 1X4, Niagara |
| Acreage: | < .50 |
| Directions/Cross Streets: | Broadway Avenue |
| Rooms: | 11 |
| Bedrooms: | 3 |
| Bedrooms +: | 0 |
| Family Room: | T |
| Basement: | Full, Unfinished |
| Level/Floor | Room | Length(ft) | Width(ft) | Descriptions | |
| Room 1 | Main | Sunroom | 19.16 | 5.15 | |
| Room 2 | Main | Living Ro | 12.66 | 19.75 | |
| Room 3 | Main | Kitchen | 23.48 | 9.51 | Combined w/Dining |
| Room 4 | Main | Bedroom | 10 | 9.58 | |
| Room 5 | Main | Laundry | |||
| Room 6 | Main | Mud Room | 5.25 | 5.41 | |
| Room 7 | Second | Bedroom 2 | 9.74 | 9.74 | |
| Room 8 | Second | Bedroom 3 | 10 | 6.56 | |
| Room 9 | Second | Den | 33.03 | 26.24 | |
| Room 10 | Main | Bathroom | 3 Pc Bath | ||
| Room 11 | Second | Bathroom | 4 Pc Bath |
| Washroom Type | No. of Pieces | Level |
| Washroom Type 1 | 3 | Main |
| Washroom Type 2 | 4 | Second |
| Washroom Type 3 | 0 | |
| Washroom Type 4 | 0 | |
| Washroom Type 5 | 0 | |
| Washroom Type 6 | 3 | Main |
| Washroom Type 7 | 4 | Second |
| Washroom Type 8 | 0 | |
| Washroom Type 9 | 0 | |
| Washroom Type 10 | 0 |
| Total Area: | 0.00 |
| Approximatly Age: | 100+ |
| Property Type: | Detached |
| Style: | 1 1/2 Storey |
| Exterior: | Vinyl Siding, Stucco (Plaster) |
| Garage Type: | None |
| (Parking/)Drive: | Mutual |
| Drive Parking Spaces: | 2 |
| Park #1 | |
| Parking Type: | Mutual |
| Park #2 | |
| Parking Type: | Mutual |
| Pool: | None |
| Other Structures: | Garden Shed, W |
| Approximatly Age: | 100+ |
| Approximatly Square Footage: | 1100-1500 |
| CAC Included: | N |
| Water Included: | N |
| Cabel TV Included: | N |
| Common Elements Included: | N |
| Heat Included: | N |
| Parking Included: | N |
| Condo Tax Included: | N |
| Building Insurance Included: | N |
| Fireplace/Stove: | N |
| Heat Type: | Radiant |
| Central Air Conditioning: | None |
| Central Vac: | N |
| Laundry Level: | Syste |
| Ensuite Laundry: | F |
| Sewers: | Sewer |
$
%
Years
This calculator is for demonstration purposes only. Always consult a professional
financial advisor before making personal financial decisions.
| Although the information displayed is believed to be accurate, no warranties or representations are made of any kind. |
| Century 21 Heritage House LTD |
|
|

Dir:
416-828-2535
Bus:
647-462-9629
| Virtual Tour | Book Showing | Email a Friend |
Jump To:
At a Glance:
| Type: | Freehold - Detached |
| Area: | Niagara |
| Municipality: | Welland |
| Neighbourhood: | 772 - Broadway |
| Style: | 1 1/2 Storey |
| Approximate Age: | 100+ |
| Tax: | $2,057 |
| Beds: | 3 |
| Baths: | 2 |
| Fireplace: | N |
| Pool: | None |
Locatin Map:
Payment Calculator:

