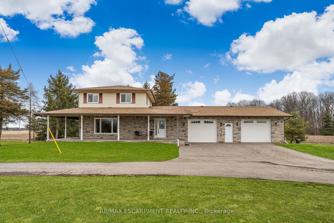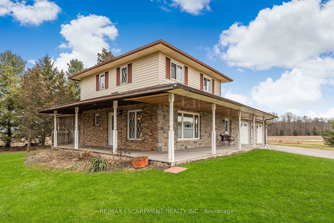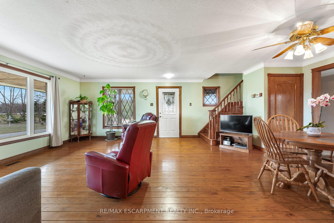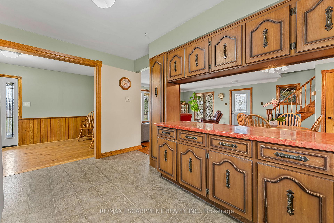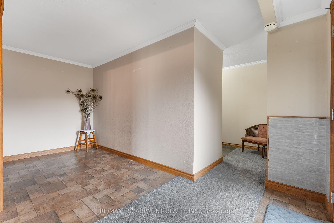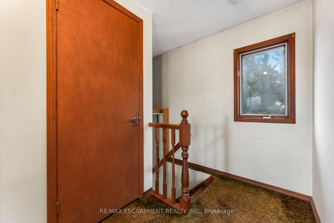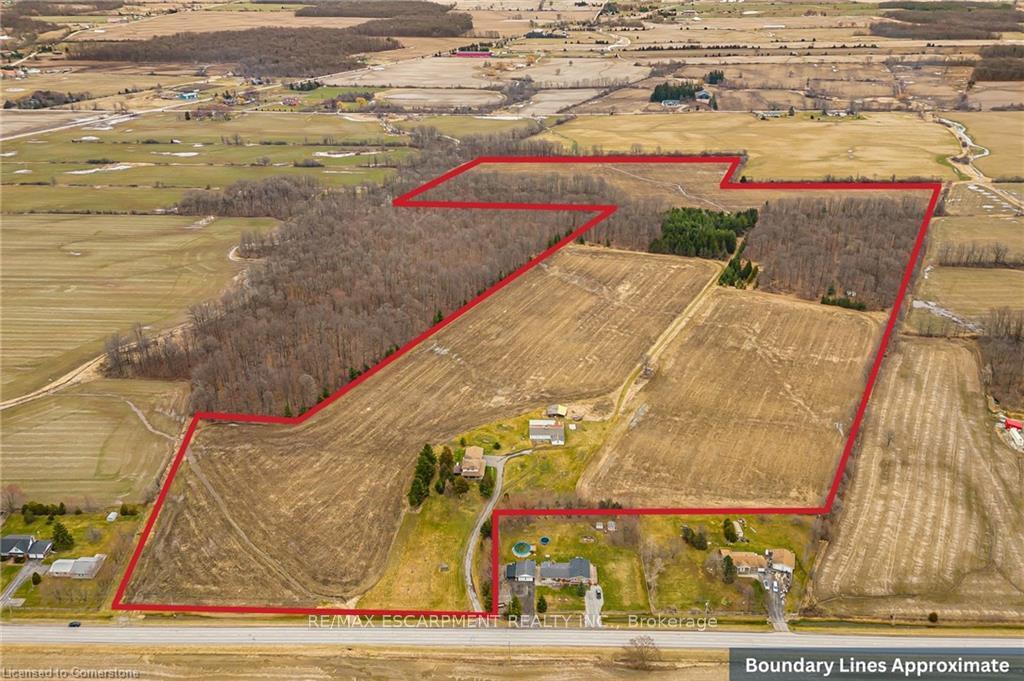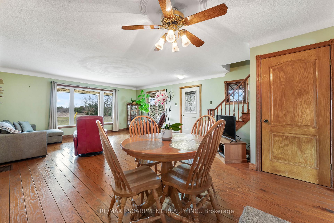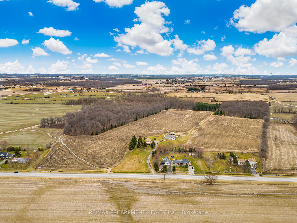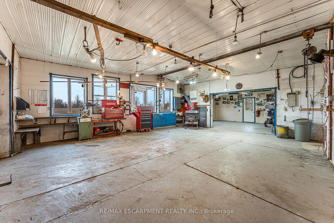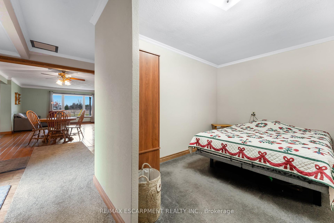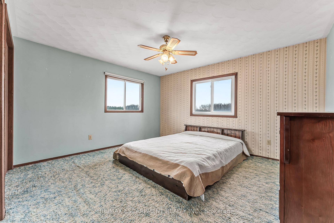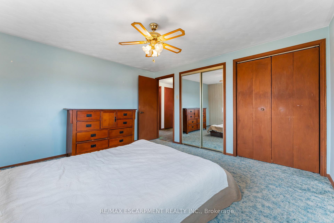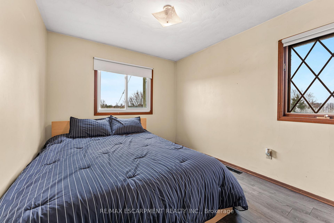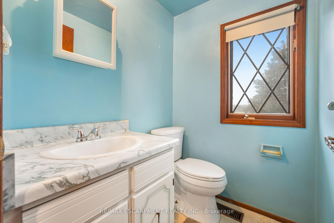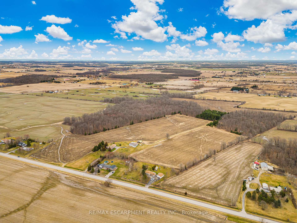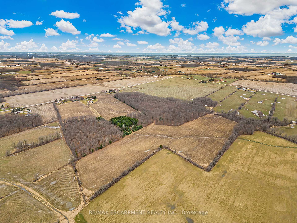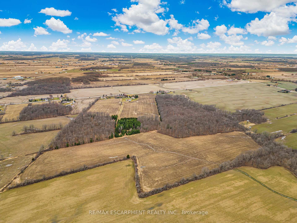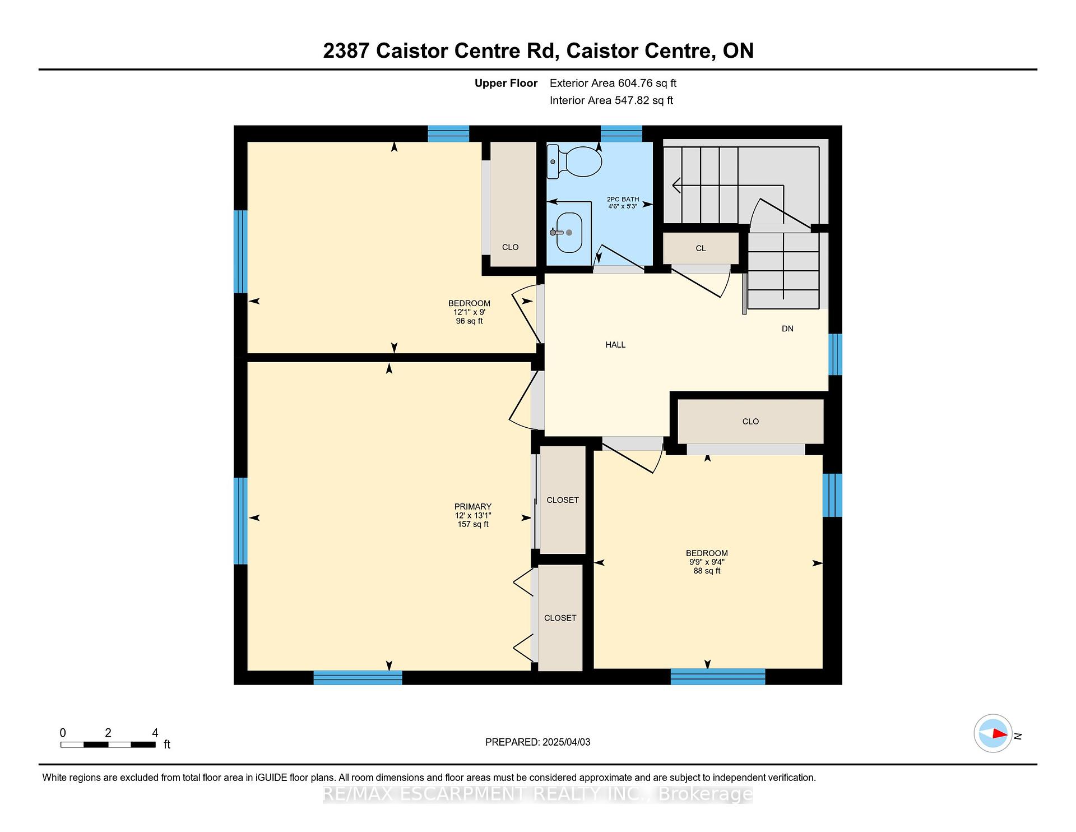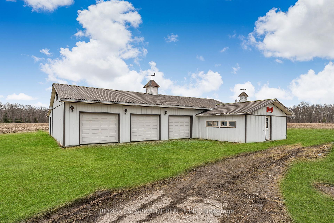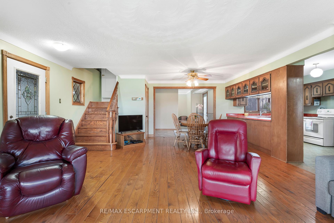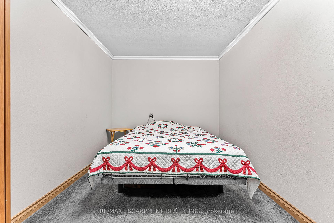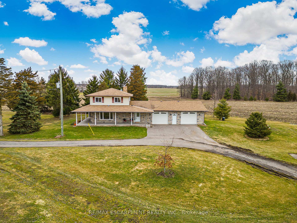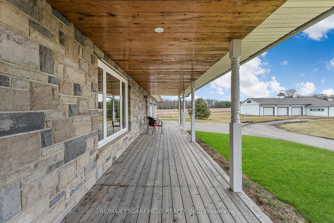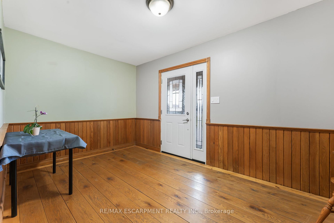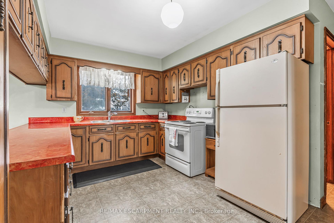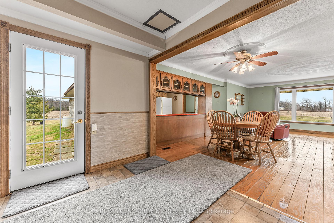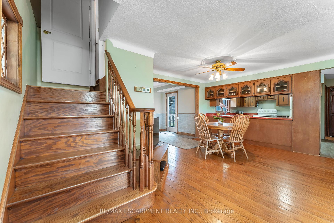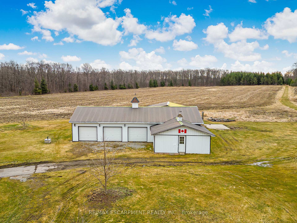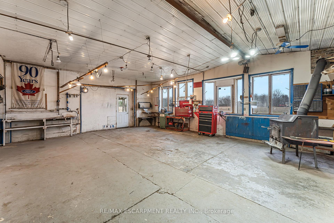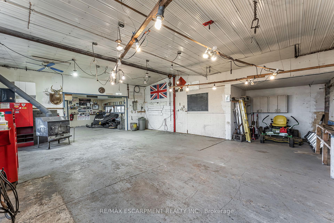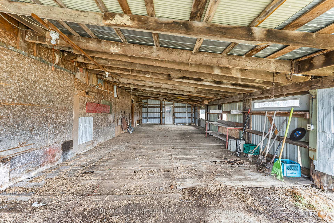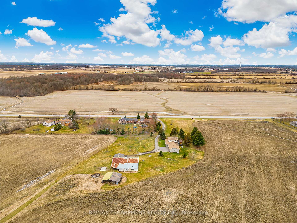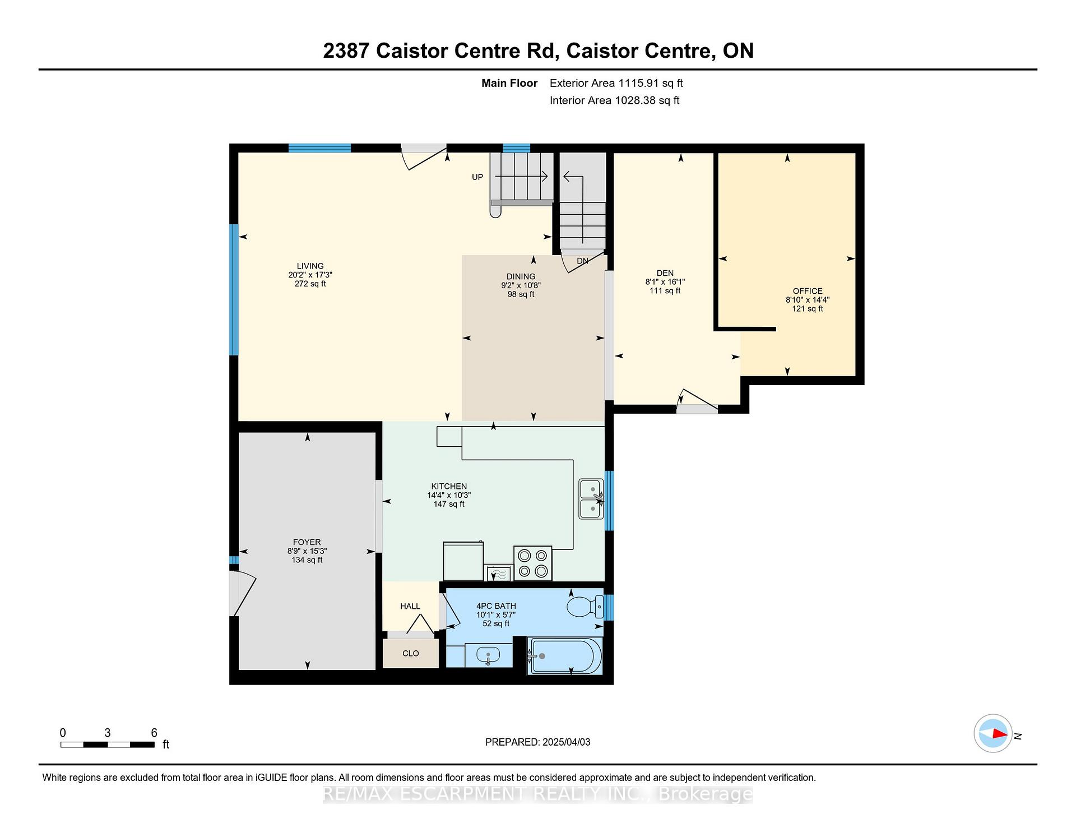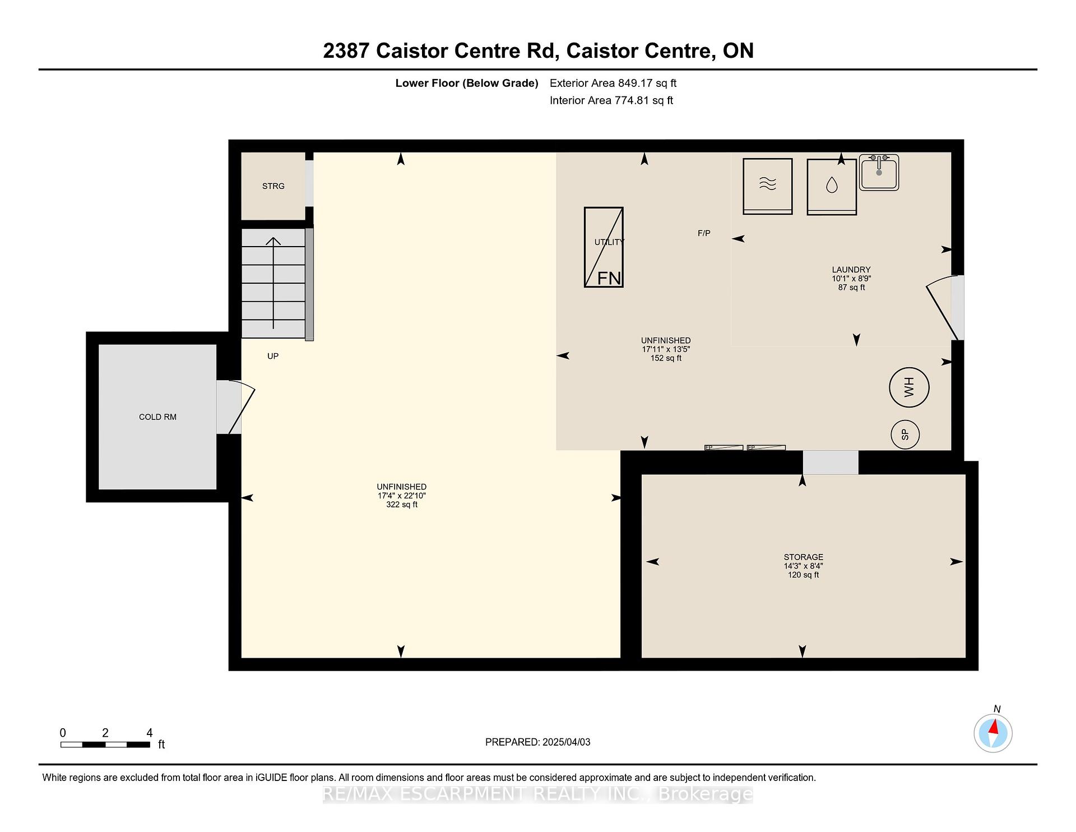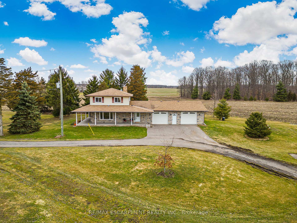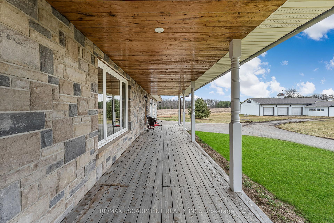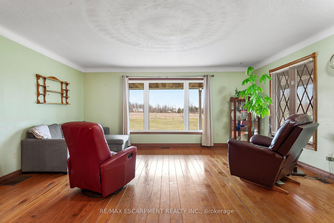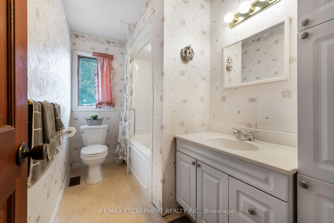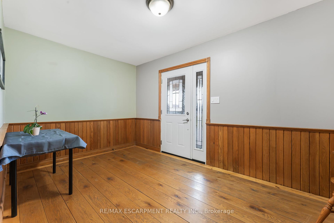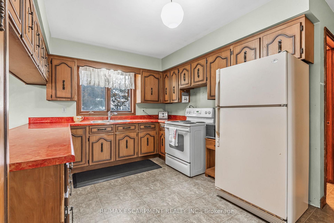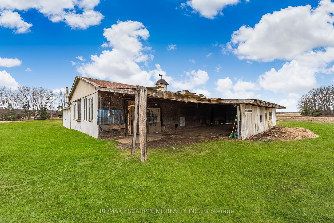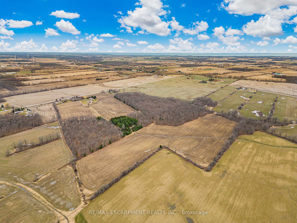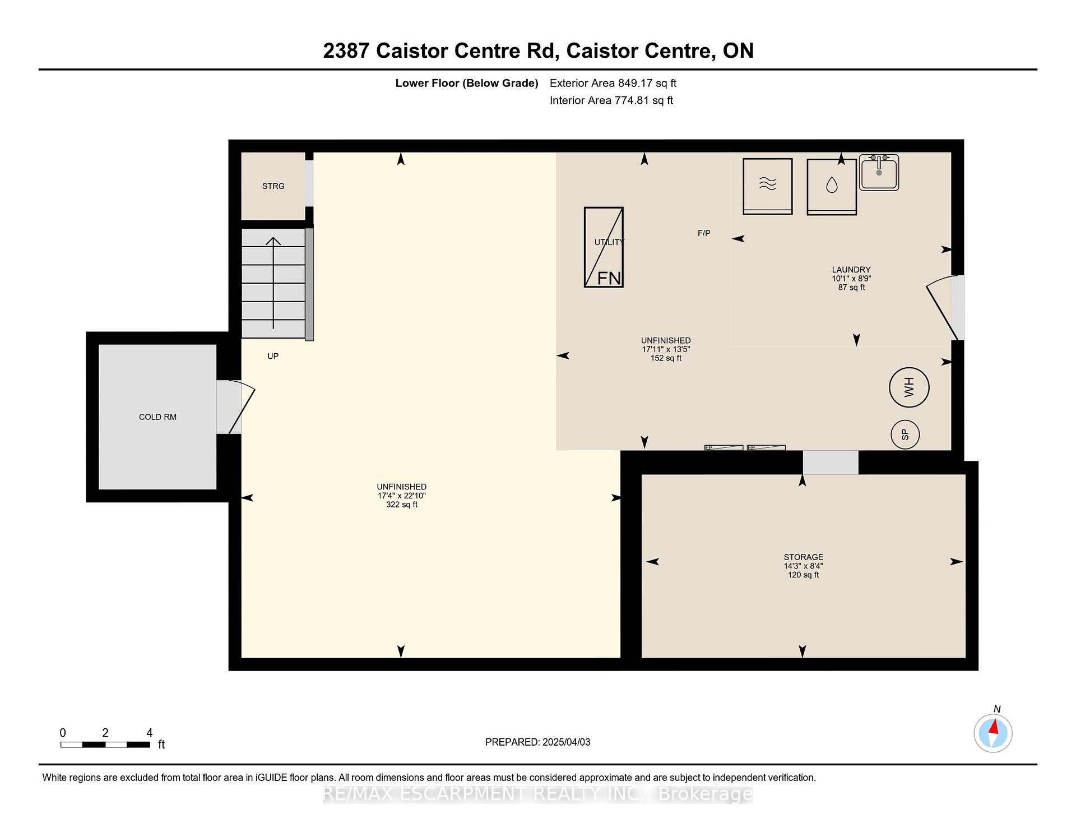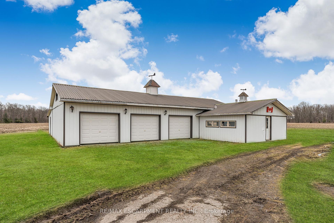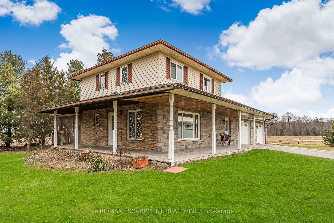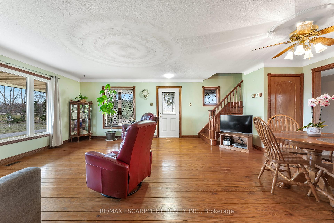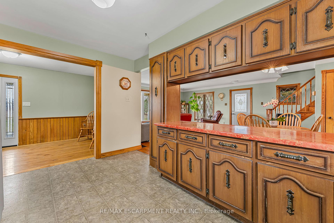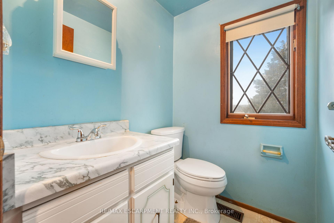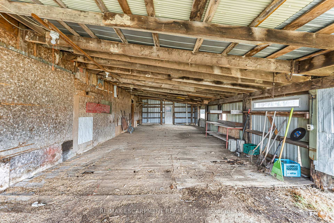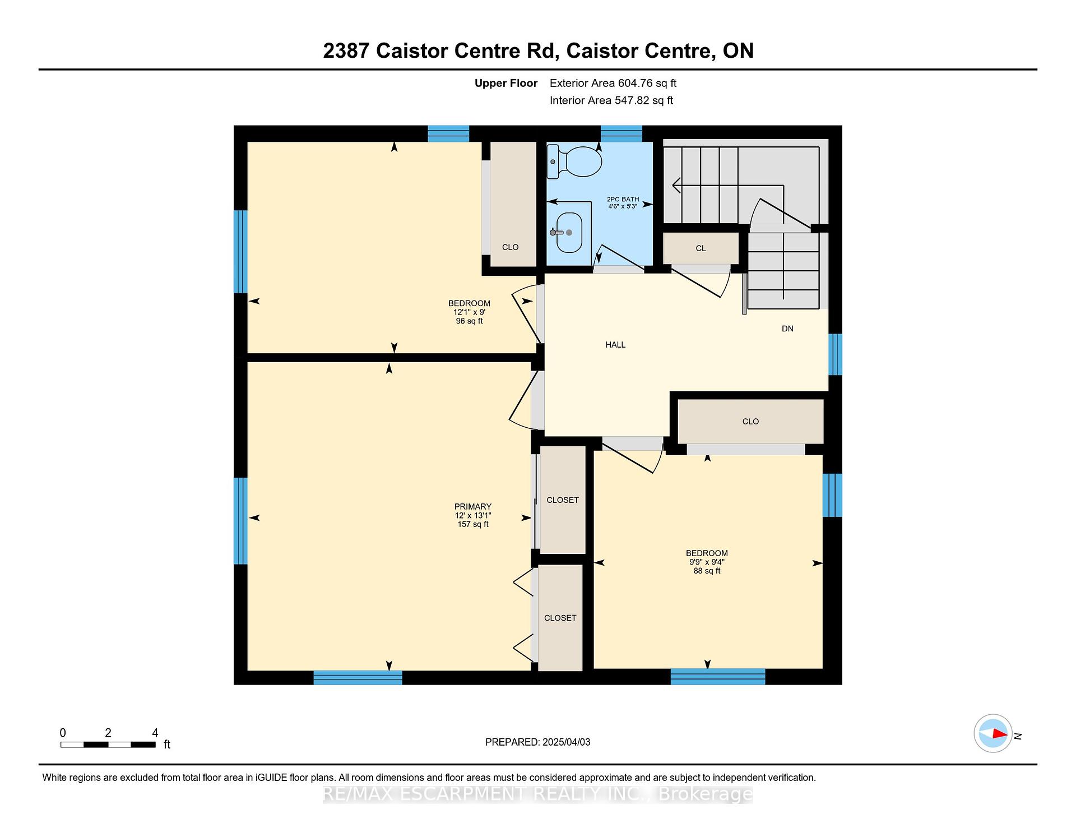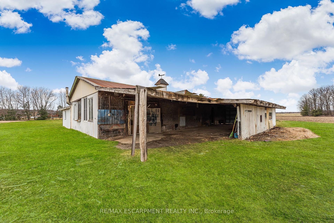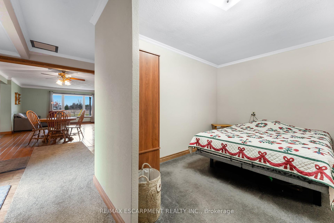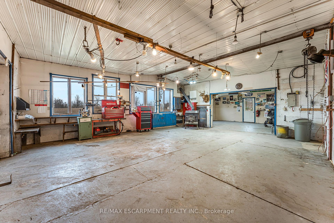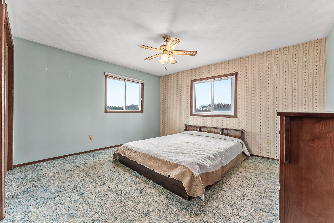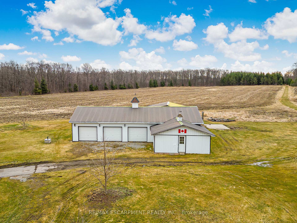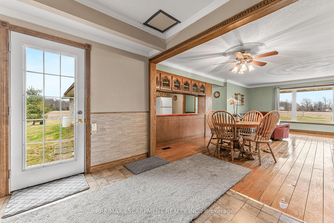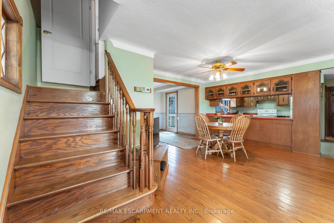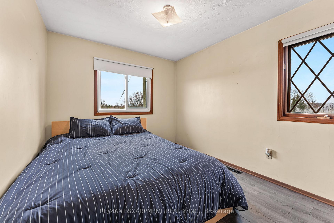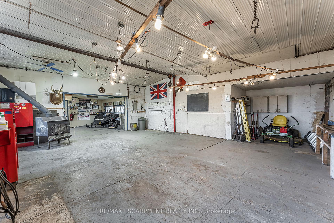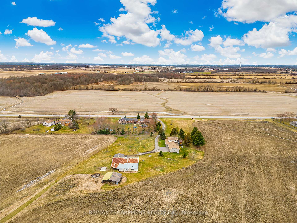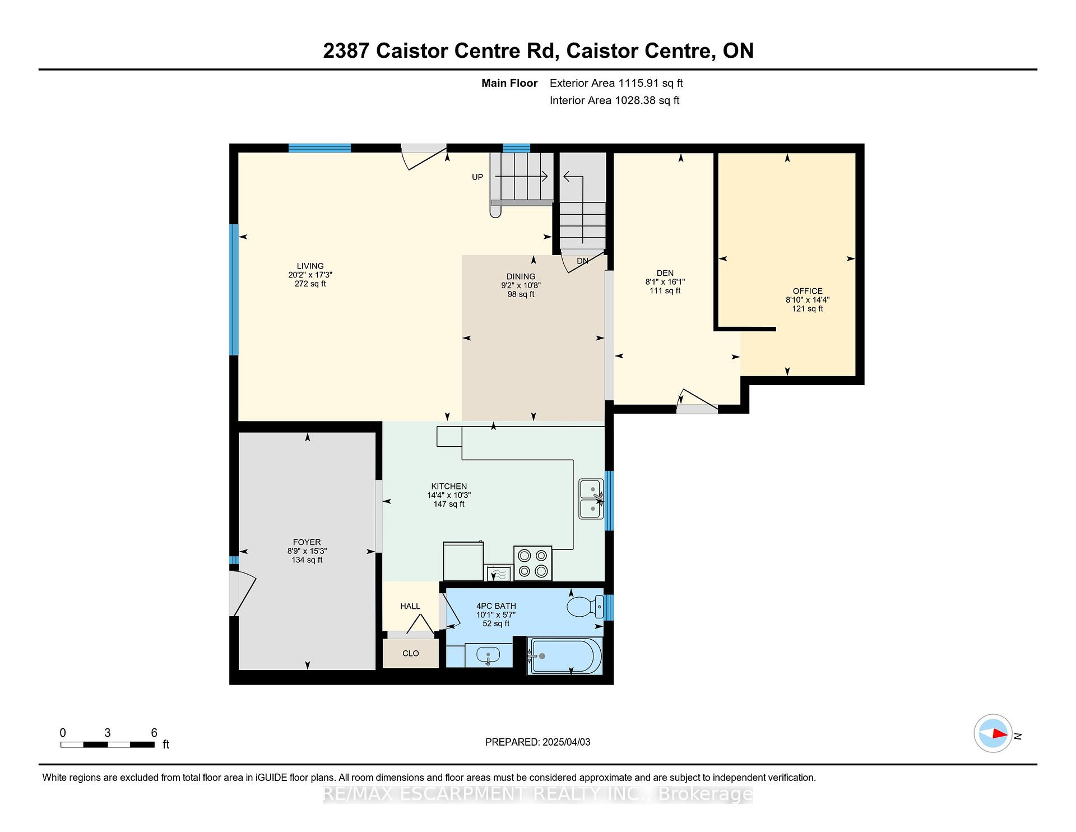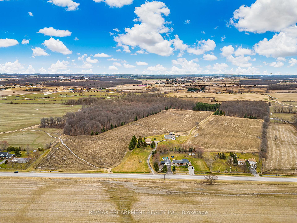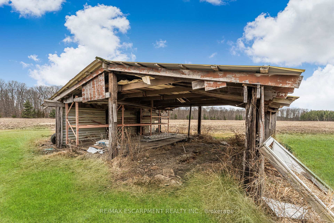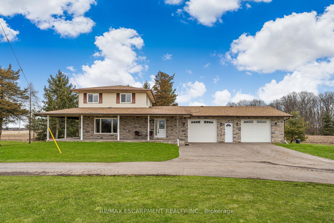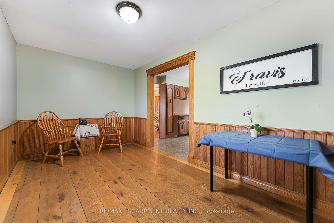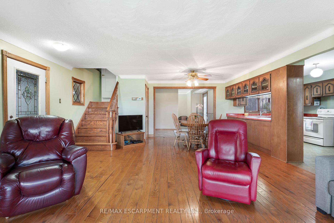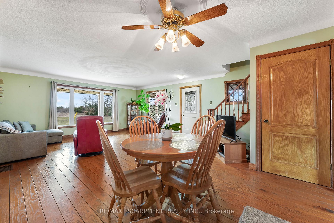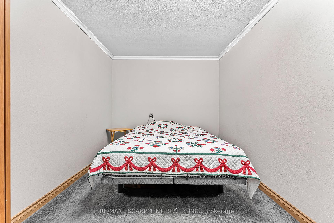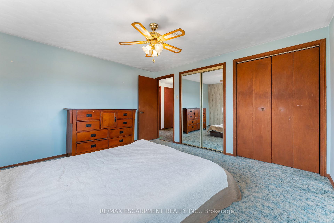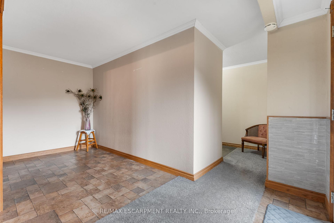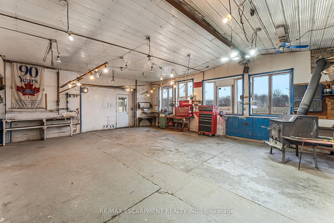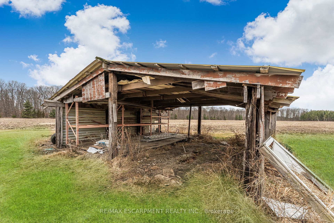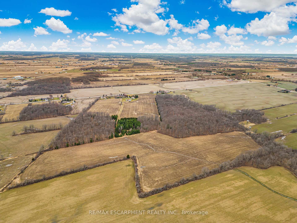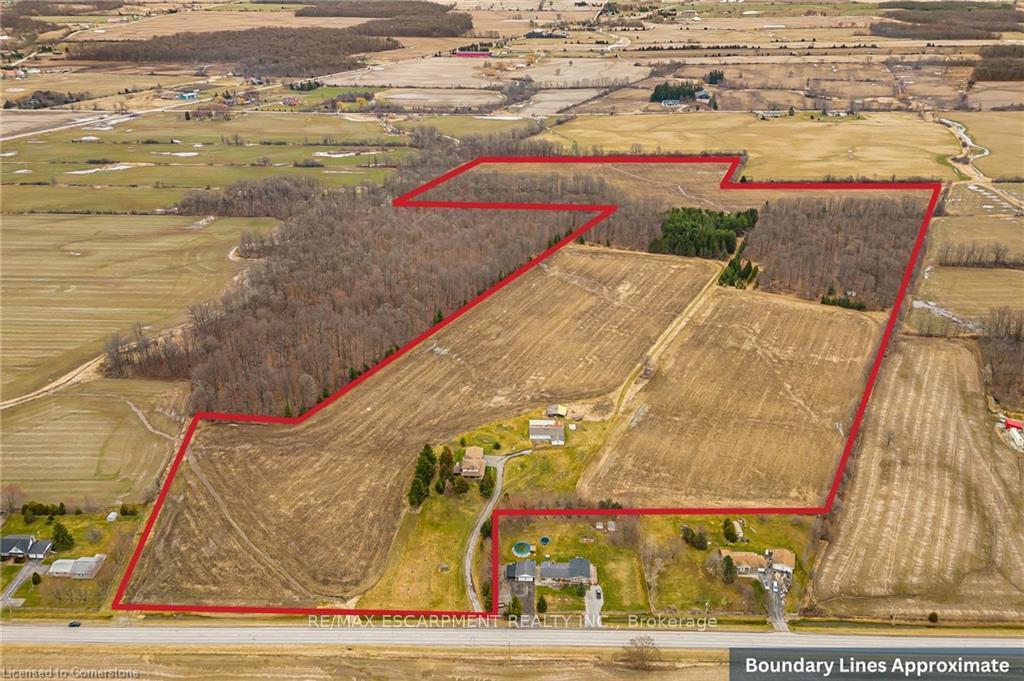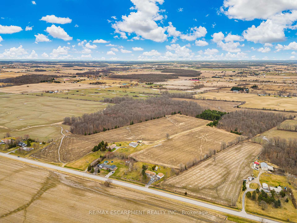$1,799,900
Available - For Sale
Listing ID: X12066262
2387 CAISTOR Centre Road , West Lincoln, L0R 1E0, Niagara
| This exceptional 69.4-acre property offers the perfect mix of workable land and natural beauty. Featuring 45 workable acres and 20 acres of bush, this property provides the ideal country setting you've been looking for. A detached insulated shop features a 23' x 28'3 workshop and an additional 20'x16' workspace. Attached to the shop is a 40'x28' three-bay garage and a 60'x20' lean-to for covered storage. The property is anchored by a two-storey, 3-bedroom home with a double garage. On the main floor an open living/dining room has oak hardwood flooring taken straight from the bush at the rear of the property. The main floor also includes a kitchen, den, spacious mud room and a 4-piece bathroom. Upstairs you will find 3 bedrooms and a 2-piece bathroom. A 10-kilowatt generator system services the essential items of the home, providing peace of mind year round. This property presents a rare opportunity to own a substantial parcel with productive land, natural woodland, and well-designed infrastructure for both residential comfort and practical work. |
| Price | $1,799,900 |
| Taxes: | $3260.71 |
| Assessment Year: | 2024 |
| Occupancy: | Owner |
| Address: | 2387 CAISTOR Centre Road , West Lincoln, L0R 1E0, Niagara |
| Directions/Cross Streets: | TWENTY RD |
| Rooms: | 6 |
| Bedrooms: | 3 |
| Bedrooms +: | 0 |
| Family Room: | F |
| Basement: | Full, Unfinished |
| Level/Floor | Room | Length(ft) | Width(ft) | Descriptions | |
| Room 1 | Main | Foyer | 8.76 | 15.25 | |
| Room 2 | Main | Kitchen | 14.33 | 10.23 | |
| Room 3 | Main | Dining Ro | 9.15 | 10.66 | |
| Room 4 | Main | Living Ro | 20.17 | 17.25 | |
| Room 5 | Main | Office | 8.82 | 14.33 | |
| Room 6 | Main | Den | 8.07 | 16.07 | |
| Room 7 | Main | Bathroom | 4 Pc Bath | ||
| Room 8 | Second | Primary B | 12 | 13.09 | |
| Room 9 | Second | Bedroom 2 | 12.07 | 8.99 | |
| Room 10 | Second | Bedroom 3 | 9.74 | 9.32 | |
| Room 11 | Second | Bathroom | 2 Pc Bath |
| Washroom Type | No. of Pieces | Level |
| Washroom Type 1 | 4 | Main |
| Washroom Type 2 | 2 | Second |
| Washroom Type 3 | 0 | |
| Washroom Type 4 | 0 | |
| Washroom Type 5 | 0 | |
| Washroom Type 6 | 4 | Main |
| Washroom Type 7 | 2 | Second |
| Washroom Type 8 | 0 | |
| Washroom Type 9 | 0 | |
| Washroom Type 10 | 0 |
| Total Area: | 0.00 |
| Property Type: | Detached |
| Style: | 2-Storey |
| Exterior: | Aluminum Siding, Brick |
| Garage Type: | Attached |
| Drive Parking Spaces: | 10 |
| Pool: | None |
| Other Structures: | Storage, Works |
| Approximatly Square Footage: | 1500-2000 |
| Property Features: | Golf, Hospital |
| CAC Included: | N |
| Water Included: | N |
| Cabel TV Included: | N |
| Common Elements Included: | N |
| Heat Included: | N |
| Parking Included: | N |
| Condo Tax Included: | N |
| Building Insurance Included: | N |
| Fireplace/Stove: | N |
| Heat Type: | Forced Air |
| Central Air Conditioning: | Central Air |
| Central Vac: | N |
| Laundry Level: | Syste |
| Ensuite Laundry: | F |
| Sewers: | Septic |
| Water: | Cistern |
| Water Supply Types: | Cistern |
$
%
Years
This calculator is for demonstration purposes only. Always consult a professional
financial advisor before making personal financial decisions.
| Although the information displayed is believed to be accurate, no warranties or representations are made of any kind. |
| RE/MAX ESCARPMENT REALTY INC. |
|
|

Dir:
416-828-2535
Bus:
647-462-9629
| Virtual Tour | Book Showing | Email a Friend |
Jump To:
At a Glance:
| Type: | Freehold - Detached |
| Area: | Niagara |
| Municipality: | West Lincoln |
| Neighbourhood: | 056 - West Lincoln |
| Style: | 2-Storey |
| Tax: | $3,260.71 |
| Beds: | 3 |
| Baths: | 2 |
| Fireplace: | N |
| Pool: | None |
Locatin Map:
Payment Calculator:

