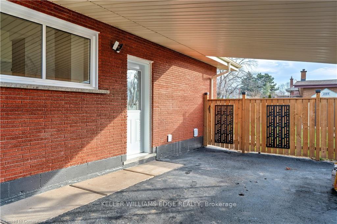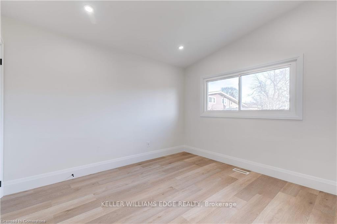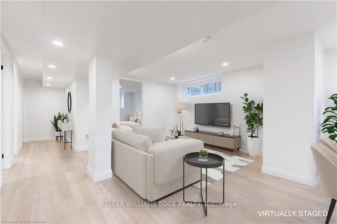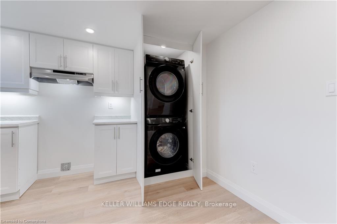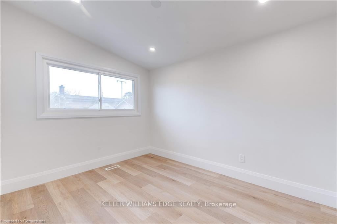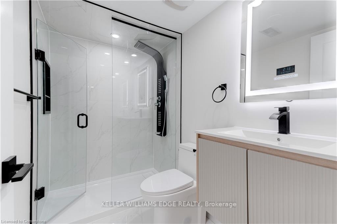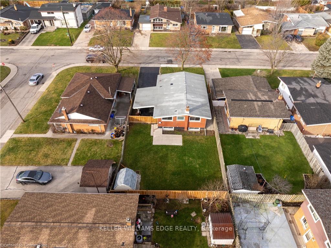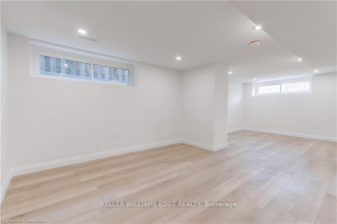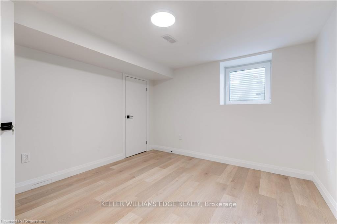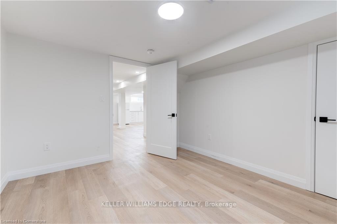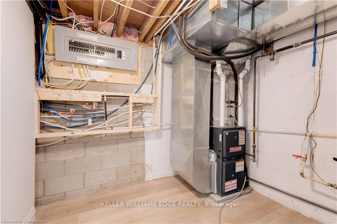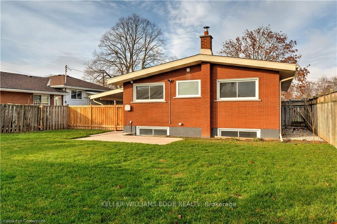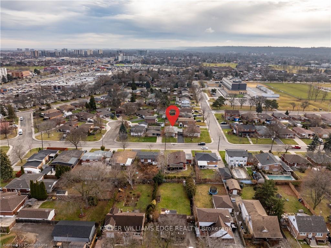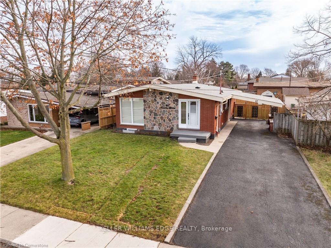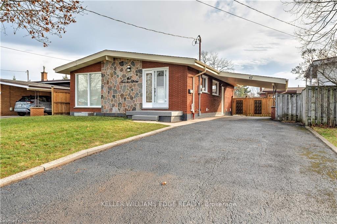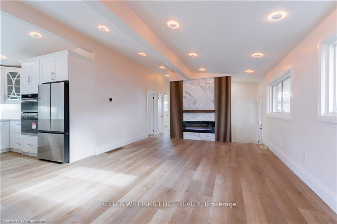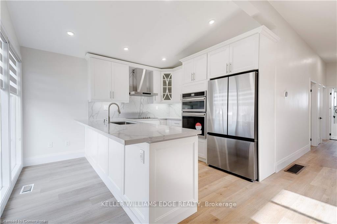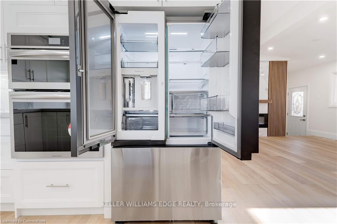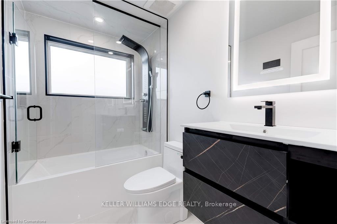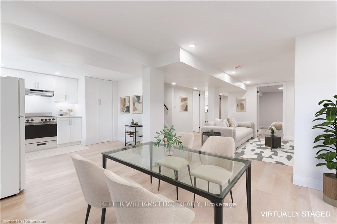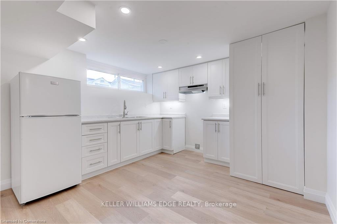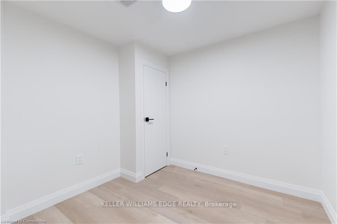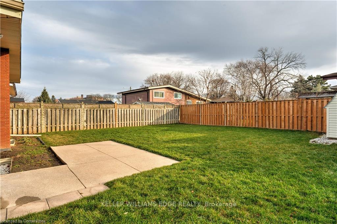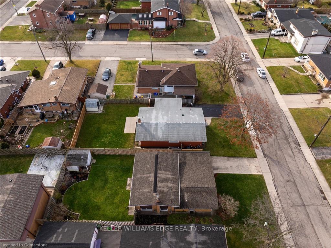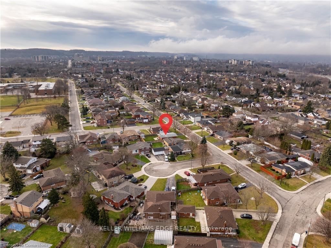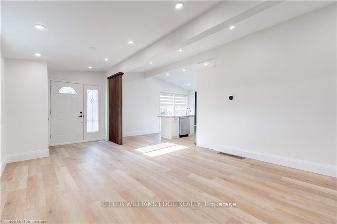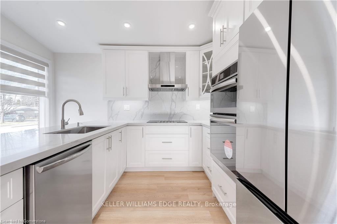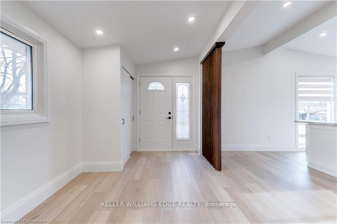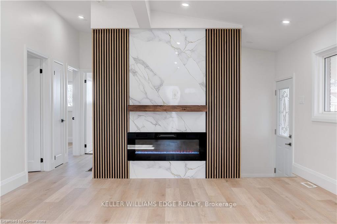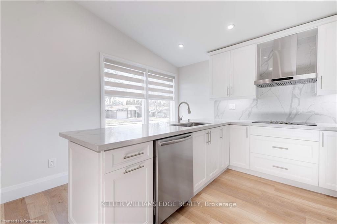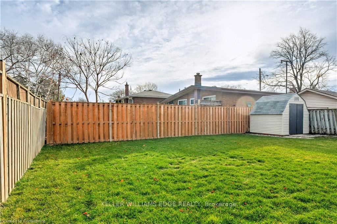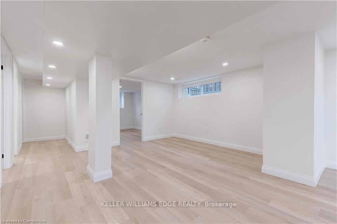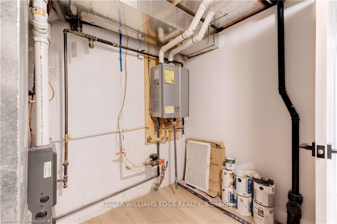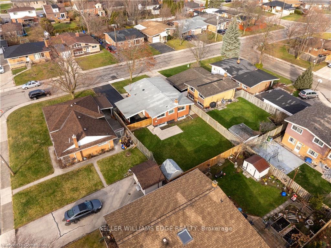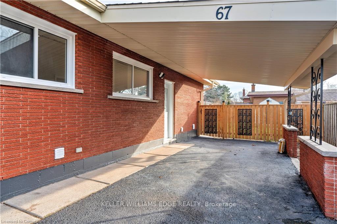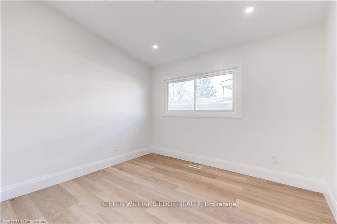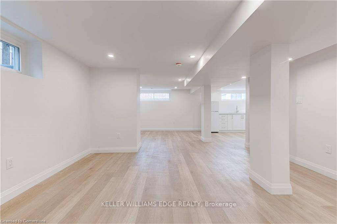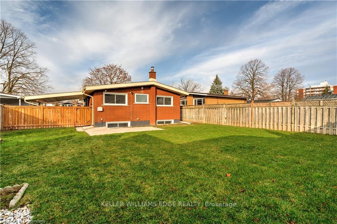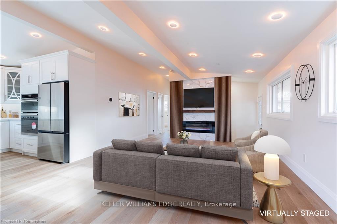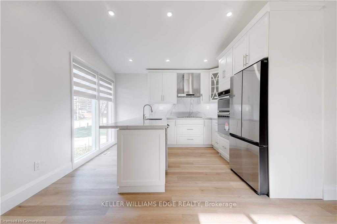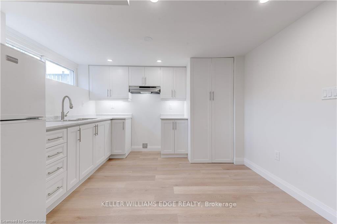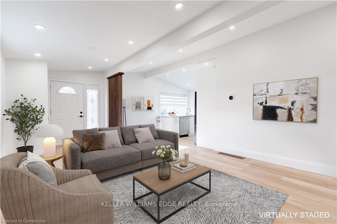$895,500
Available - For Sale
Listing ID: X12065670
67 Sunrise Driv , Hamilton, L8K 4C4, Hamilton
| Welcome to 67 Sunrise! A Turn-Key, Fully Renovated Legal Multi-Family Bungalow in Desirable East Hamilton! This beautifully updated home features 3 bedrooms, a modern kitchen, and a stylish full bathroom on the main floor. Professionally renovated with attention to detail, you'll find built-in stainless steel appliances, quartz countertops, a countertop stove, engineered flooring, and modern finishes throughout. The fully finished basement with separate entrance offers incredible versatility. It includes a spacious family room, second kitchen with dining area, a large bedroom, and an additional room perfect for a home office, den, or playroom. Ideal setup for multi-generational living or potential income. Situated within walking distance to Glendale Secondary and Viola Desmond Elementary, and close to parks, bus routes, Eastgate Mall, and the Red Hill Expressway. Future Go Station access just minutes away. Key upgrades include: New main water line from the city, 200-amp electrical service, New furnace, Stainless steel appliances, Quartz countertops & backsplash, Undermount cabinet lighting, Washer & dryer, LED lighting with built-in nightlights, New plumbing, Luxury vinyl plank flooring, 7 baseboards Enjoy a fully fenced backyard with fresh grass, storage shed, large driveway, and carport parking for multiple vehicles. All renovations completed with proper city permits. Don't miss the full list of updates available in the supplements. |
| Price | $895,500 |
| Taxes: | $4342.93 |
| Assessment Year: | 2025 |
| Occupancy: | Vacant |
| Address: | 67 Sunrise Driv , Hamilton, L8K 4C4, Hamilton |
| Directions/Cross Streets: | CORMAN / GREENFORD |
| Rooms: | 5 |
| Rooms +: | 5 |
| Bedrooms: | 3 |
| Bedrooms +: | 1 |
| Family Room: | T |
| Basement: | Full, Separate Ent |
| Level/Floor | Room | Length(ft) | Width(ft) | Descriptions | |
| Room 1 | Main | Living Ro | 21.81 | 14.04 | |
| Room 2 | Main | Kitchen | 12.33 | 10.27 | |
| Room 3 | Main | Primary B | 11.71 | 9.97 | Closet |
| Room 4 | Main | Bedroom 2 | 11.74 | 10.53 | Closet |
| Room 5 | Main | Bedroom 3 | 10.92 | 9.97 | Closet |
| Room 6 | Main | Bathroom | 8.23 | 4.85 | 4 Pc Bath |
| Room 7 | Basement | Kitchen | 11.32 | 10.96 | |
| Room 8 | Basement | Dining Ro | 11.32 | 11.97 | |
| Room 9 | Basement | Family Ro | 12.99 | 11.05 | |
| Room 10 | Basement | Bedroom 4 | 11.84 | 10.59 | Closet |
| Room 11 | Basement | Office | 8.17 | 7.74 | |
| Room 12 | Basement | Bathroom | 4.89 | 7.81 | 3 Pc Bath |
| Washroom Type | No. of Pieces | Level |
| Washroom Type 1 | 4 | Main |
| Washroom Type 2 | 3 | Basement |
| Washroom Type 3 | 0 | |
| Washroom Type 4 | 0 | |
| Washroom Type 5 | 0 | |
| Washroom Type 6 | 4 | Main |
| Washroom Type 7 | 3 | Basement |
| Washroom Type 8 | 0 | |
| Washroom Type 9 | 0 | |
| Washroom Type 10 | 0 | |
| Washroom Type 11 | 4 | Main |
| Washroom Type 12 | 3 | Basement |
| Washroom Type 13 | 0 | |
| Washroom Type 14 | 0 | |
| Washroom Type 15 | 0 |
| Total Area: | 0.00 |
| Property Type: | Detached |
| Style: | Bungalow |
| Exterior: | Brick |
| Garage Type: | None |
| Drive Parking Spaces: | 4 |
| Pool: | None |
| Approximatly Square Footage: | 700-1100 |
| CAC Included: | N |
| Water Included: | N |
| Cabel TV Included: | N |
| Common Elements Included: | N |
| Heat Included: | N |
| Parking Included: | N |
| Condo Tax Included: | N |
| Building Insurance Included: | N |
| Fireplace/Stove: | Y |
| Heat Type: | Forced Air |
| Central Air Conditioning: | Central Air |
| Central Vac: | N |
| Laundry Level: | Syste |
| Ensuite Laundry: | F |
| Sewers: | Sewer |
$
%
Years
This calculator is for demonstration purposes only. Always consult a professional
financial advisor before making personal financial decisions.
| Although the information displayed is believed to be accurate, no warranties or representations are made of any kind. |
| KELLER WILLIAMS EDGE REALTY |
|
|

Dir:
416-828-2535
Bus:
647-462-9629
| Virtual Tour | Book Showing | Email a Friend |
Jump To:
At a Glance:
| Type: | Freehold - Detached |
| Area: | Hamilton |
| Municipality: | Hamilton |
| Neighbourhood: | Corman |
| Style: | Bungalow |
| Tax: | $4,342.93 |
| Beds: | 3+1 |
| Baths: | 2 |
| Fireplace: | Y |
| Pool: | None |
Locatin Map:
Payment Calculator:

