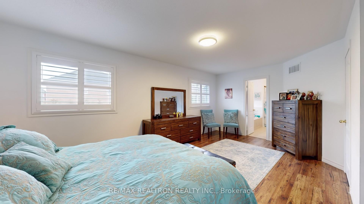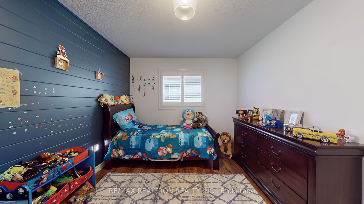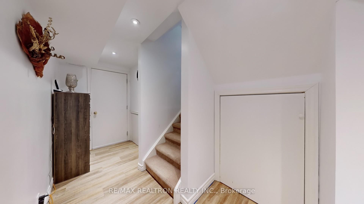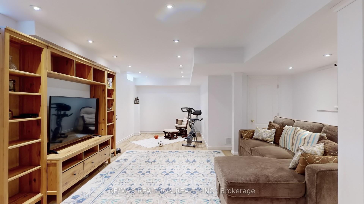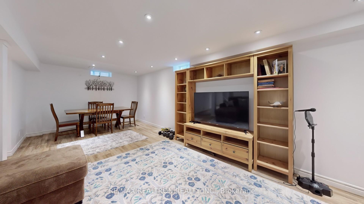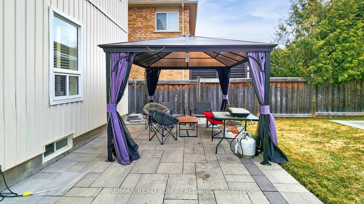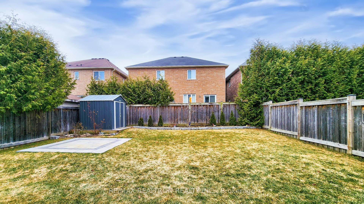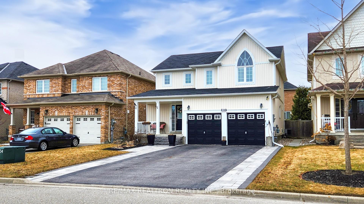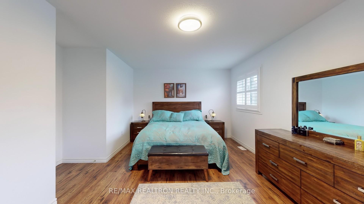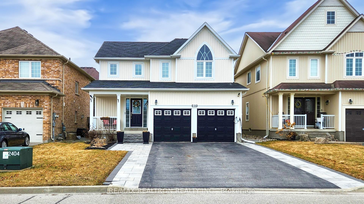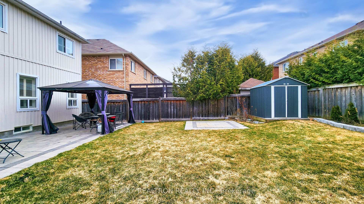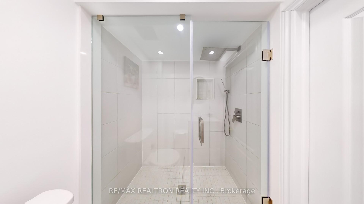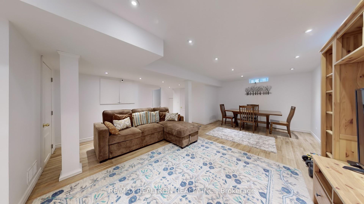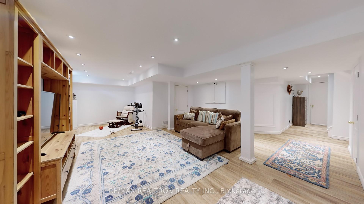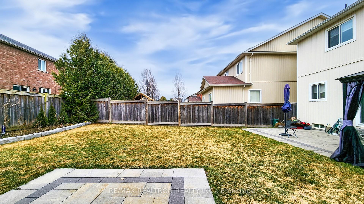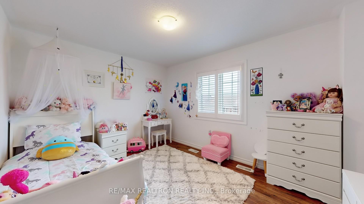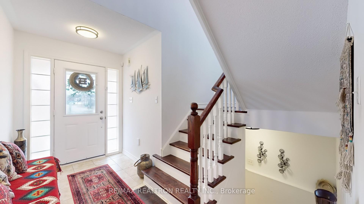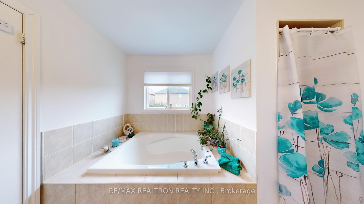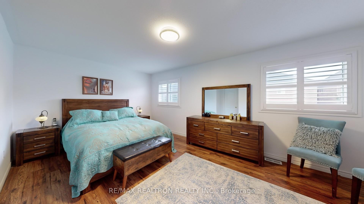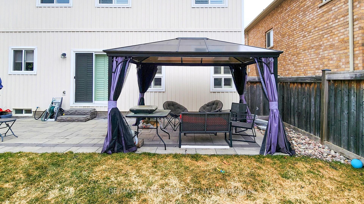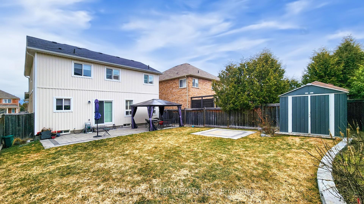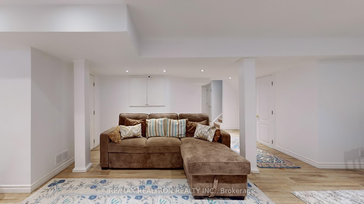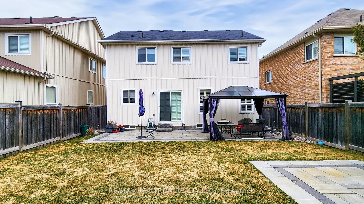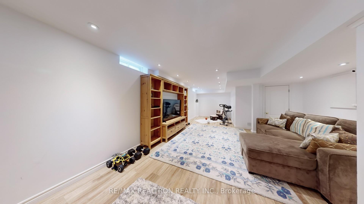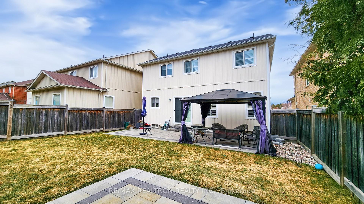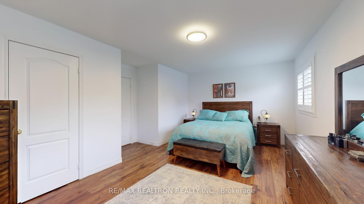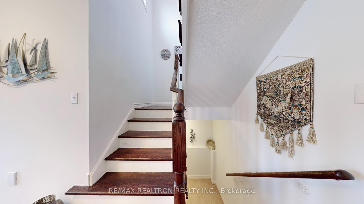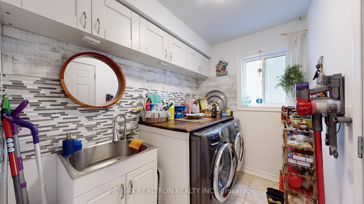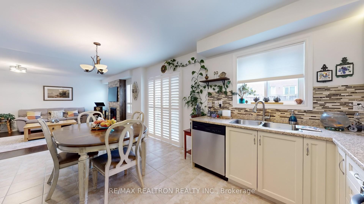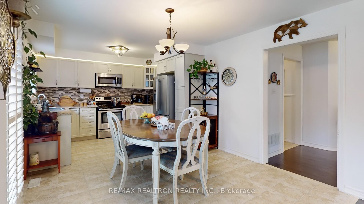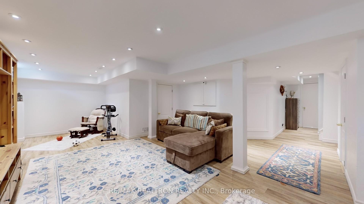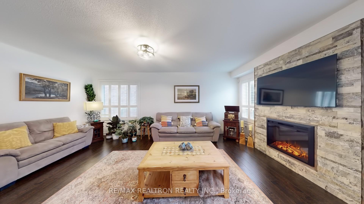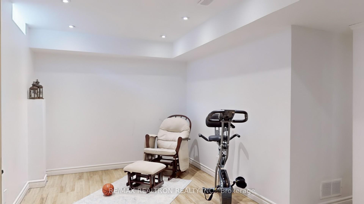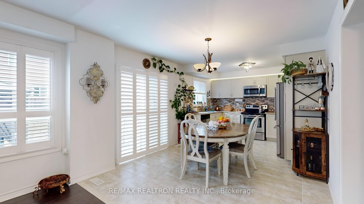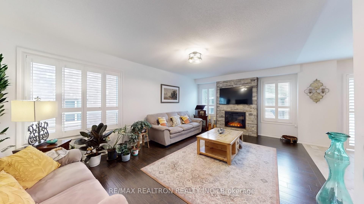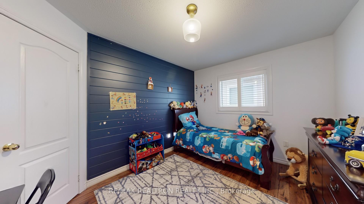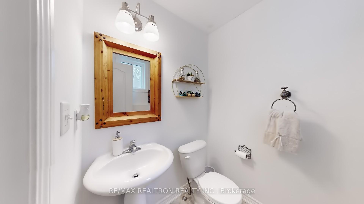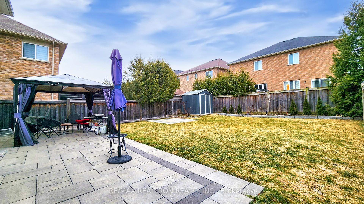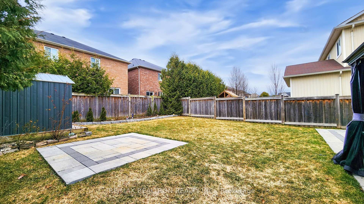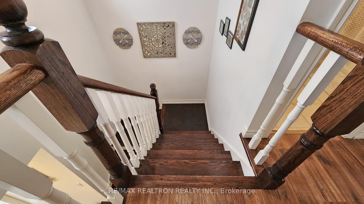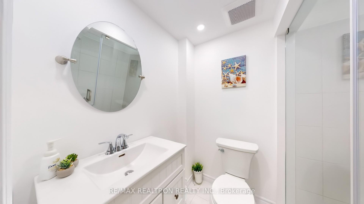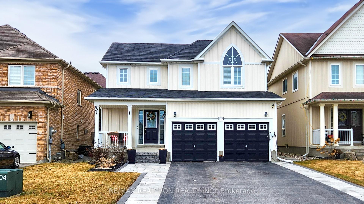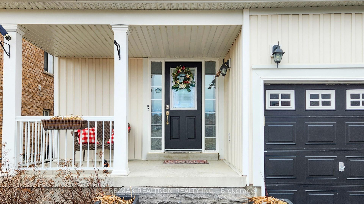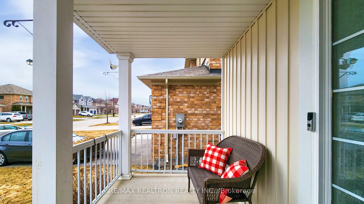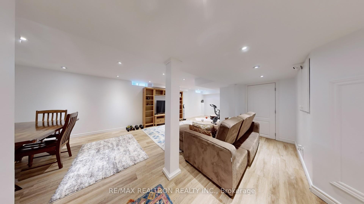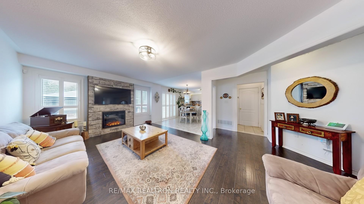$1,150,000
Available - For Sale
Listing ID: N12063667
136 Donald Stewart Cres , East Gwillimbury, L0G 1M0, York
| Welcome to this beautifully recently updated 3-BR 4-Bath Detached Home in the heart of Mt. Albert, offering over 2,700 sqft of total finished living space, perfect for growing families or professionals craving comfort, space, and convenience.Step into a sun-filled open-concept layout featuring an updated kitchen with stainless steel appliances, granite countertops, and a spacious eat-in area that flows into a cozy living room with big, bright windows and gorgeous natural light all day. Walk to local parks, trails, and playgrounds.Minutes to top-rated schools. Close to shops, cafes, and restaurants in a charming small-town setting. Easy access to Highways 404 & 48 get to Newmarket, Markham, or Toronto in no time. Short drive to GO Transit . This is a rare opportunity to own a spacious, updated home in one of East Gwillimburys most family-friendly neighborhoods. Whether you're upsizing or buying your first family home, this one checks all the boxes! Book your private showing todaythis gem wont last! |
| Price | $1,150,000 |
| Taxes: | $4700.00 |
| Assessment Year: | 2024 |
| Occupancy: | Owner |
| Address: | 136 Donald Stewart Cres , East Gwillimbury, L0G 1M0, York |
| Acreage: | < .50 |
| Directions/Cross Streets: | Mt Albert/Ninth Line/Donald Stewart Crescent |
| Rooms: | 6 |
| Rooms +: | 1 |
| Bedrooms: | 3 |
| Bedrooms +: | 0 |
| Family Room: | F |
| Basement: | Finished, Apartment |
| Level/Floor | Room | Length(ft) | Width(ft) | Descriptions | |
| Room 1 | Main | Living Ro | 18.99 | 12.23 | Electric Fireplace, Open Concept, Large Window |
| Room 2 | Main | Kitchen | 17.58 | 11.15 | Eat-in Kitchen, Open Concept |
| Room 3 | Main | Laundry | 8.17 | 5.84 | |
| Room 4 | Second | Primary B | 18.99 | 12.99 | 4 Pc Ensuite, Large Window, Hardwood Floor |
| Room 5 | Second | Bedroom 2 | 13.25 | 10.43 | Large Window, B/I Closet, Hardwood Floor |
| Room 6 | Second | Bedroom 3 | 12.23 | 6.56 | Large Window, Hardwood Floor, Closet |
| Room 7 | Basement | Recreatio | 30.67 | 27.98 | 3 Pc Bath, Open Concept |
| Washroom Type | No. of Pieces | Level |
| Washroom Type 1 | 3 | Main |
| Washroom Type 2 | 4 | Second |
| Washroom Type 3 | 4 | Second |
| Washroom Type 4 | 3 | Basement |
| Washroom Type 5 | 0 | |
| Washroom Type 6 | 3 | Main |
| Washroom Type 7 | 4 | Second |
| Washroom Type 8 | 4 | Second |
| Washroom Type 9 | 3 | Basement |
| Washroom Type 10 | 0 |
| Total Area: | 0.00 |
| Property Type: | Detached |
| Style: | 2-Storey |
| Exterior: | Vinyl Siding |
| Garage Type: | Attached |
| (Parking/)Drive: | Private Do |
| Drive Parking Spaces: | 4 |
| Park #1 | |
| Parking Type: | Private Do |
| Park #2 | |
| Parking Type: | Private Do |
| Pool: | None |
| Approximatly Square Footage: | 1500-2000 |
| CAC Included: | N |
| Water Included: | N |
| Cabel TV Included: | N |
| Common Elements Included: | N |
| Heat Included: | N |
| Parking Included: | N |
| Condo Tax Included: | N |
| Building Insurance Included: | N |
| Fireplace/Stove: | Y |
| Heat Type: | Forced Air |
| Central Air Conditioning: | Central Air |
| Central Vac: | N |
| Laundry Level: | Syste |
| Ensuite Laundry: | F |
| Elevator Lift: | False |
| Sewers: | Sewer |
| Utilities-Cable: | Y |
| Utilities-Hydro: | Y |
$
%
Years
This calculator is for demonstration purposes only. Always consult a professional
financial advisor before making personal financial decisions.
| Although the information displayed is believed to be accurate, no warranties or representations are made of any kind. |
| RE/MAX REALTRON REALTY INC. |
|
|

Dir:
416-828-2535
Bus:
647-462-9629
| Virtual Tour | Book Showing | Email a Friend |
Jump To:
At a Glance:
| Type: | Freehold - Detached |
| Area: | York |
| Municipality: | East Gwillimbury |
| Neighbourhood: | Mt Albert |
| Style: | 2-Storey |
| Tax: | $4,700 |
| Beds: | 3 |
| Baths: | 4 |
| Fireplace: | Y |
| Pool: | None |
Locatin Map:
Payment Calculator:

