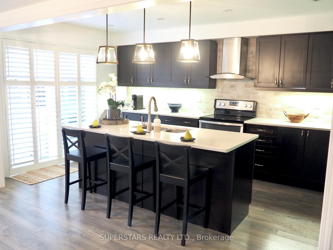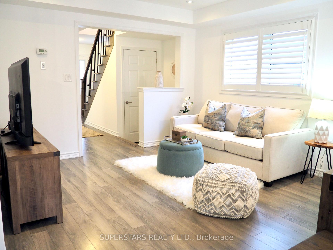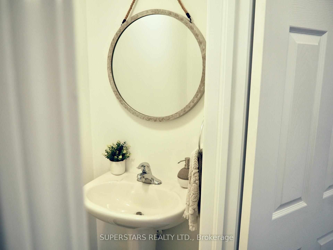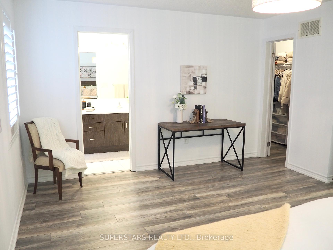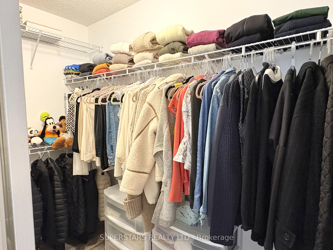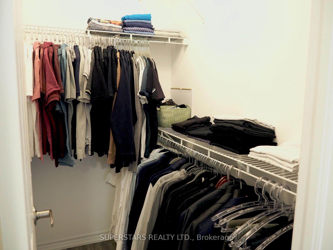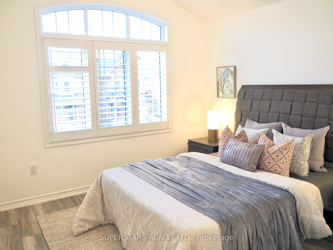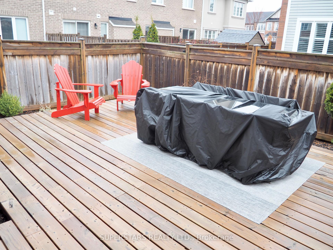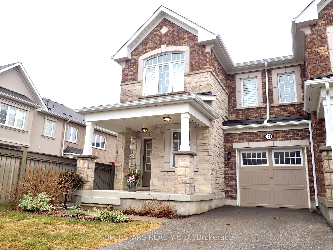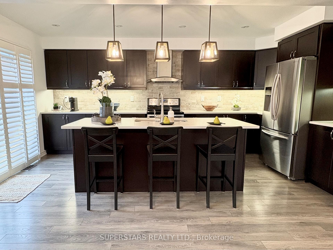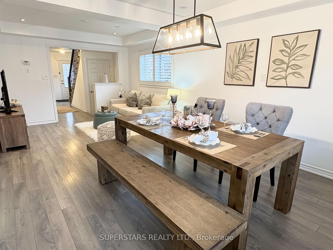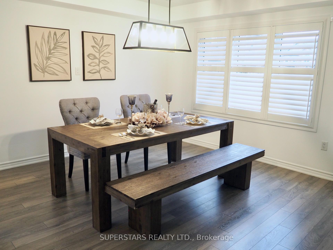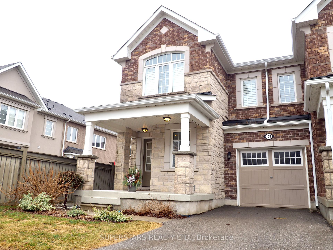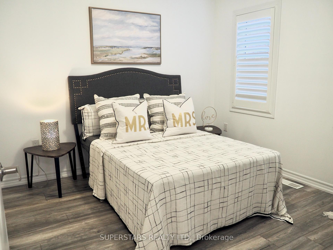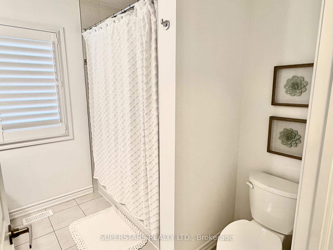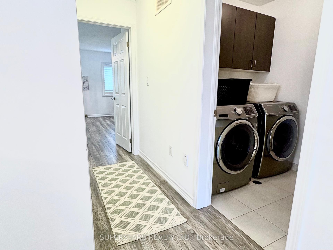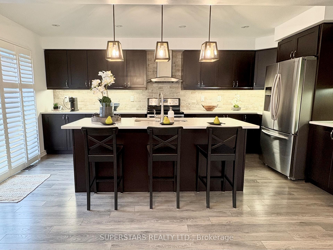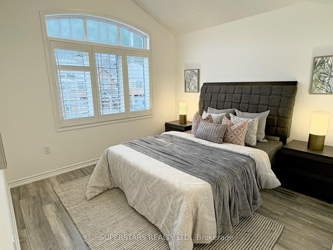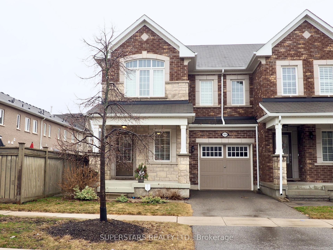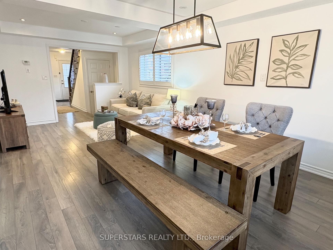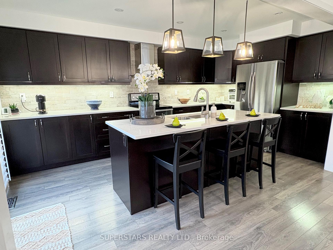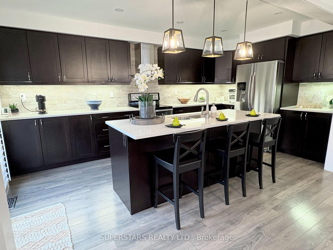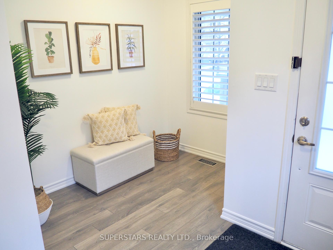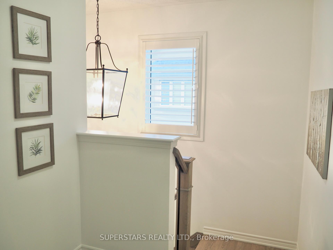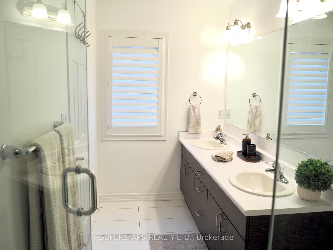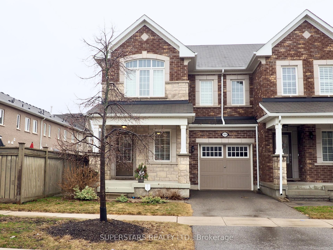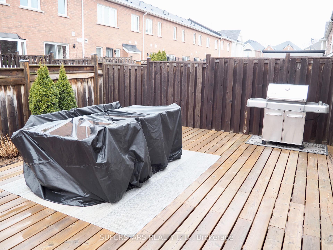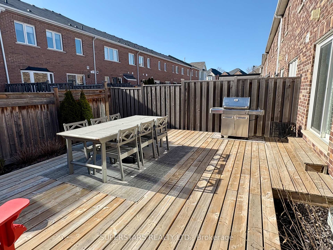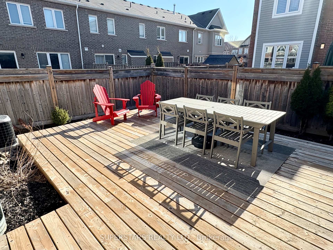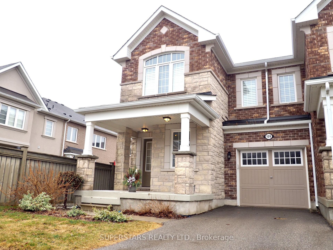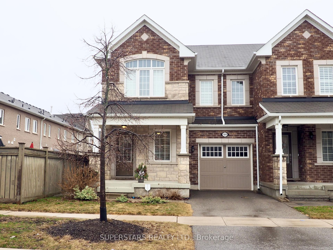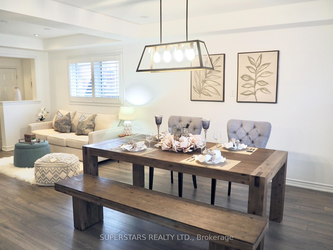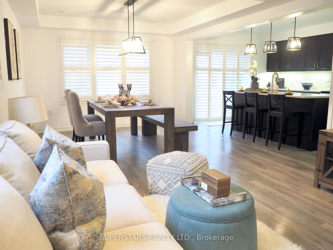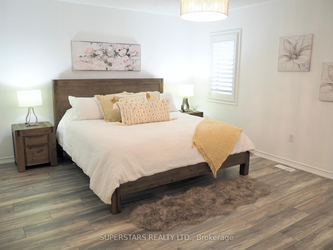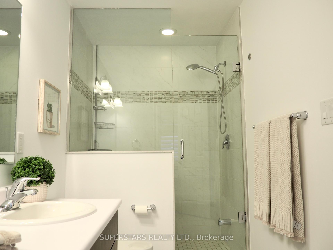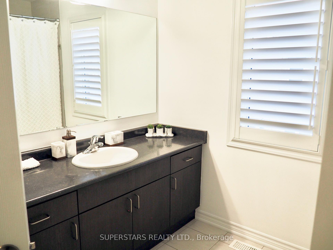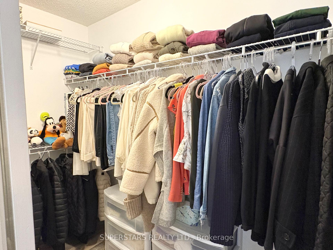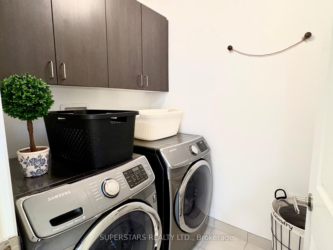$1,128,000
Available - For Sale
Listing ID: N12055647
109 Hutt Cres , Aurora, L4G 0T2, York
| Rare End-Unit Townhome - Bright, Inviting & Move-In Ready! This well-maintained home offers abundant natural light and a warm, inviting atmosphere. Featuring an open-concept living space, its perfect for modern living and entertaining. With no carpet and refreshed second-level flooring (2022), this home is easy to maintain. Upstairs, you'll find three spacious bedrooms, including a bright primary suite, plus a convenient second-floor laundry, making daily chores effortless. The versatile front den serves as a modern mudroom or cozy workspace, while the charming backyard deck is ideal for outdoor summer living. Located just minutes from the highway, this home is close to grocery stores, and restaurants. Don't miss your chance to own a home that blends comfort, style and convenience! |
| Price | $1,128,000 |
| Taxes: | $5022.36 |
| Occupancy by: | Owner |
| Address: | 109 Hutt Cres , Aurora, L4G 0T2, York |
| Directions/Cross Streets: | St. John's Side Road & Leslie |
| Rooms: | 6 |
| Bedrooms: | 3 |
| Bedrooms +: | 0 |
| Family Room: | T |
| Basement: | Unfinished |
| Level/Floor | Room | Length(ft) | Width(ft) | Descriptions | |
| Room 1 | Main | Kitchen | 10.5 | 16.79 | Centre Island, Custom Backsplash, Quartz Counter |
| Room 2 | Main | Dining Ro | 11.09 | 11.97 | Open Concept, California Shutters, Large Window |
| Room 3 | Main | Living Ro | 11.09 | 9.61 | Pot Lights, Open Concept |
| Room 4 | Main | Den | 5.58 | 7.97 | California Shutters |
| Room 5 | Second | Primary B | 16.56 | 12.89 | 4 Pc Ensuite, Walk-In Closet(s), Double Sink |
| Room 6 | Second | Bedroom 2 | 11.18 | 10 | Walk-In Closet(s) |
| Room 7 | Second | Bedroom 3 | 10.79 | 10.59 | Vaulted Ceiling(s), Large Window |
| Washroom Type | No. of Pieces | Level |
| Washroom Type 1 | 2 | Main |
| Washroom Type 2 | 3 | Second |
| Washroom Type 3 | 4 | Second |
| Washroom Type 4 | 0 | |
| Washroom Type 5 | 0 |
| Total Area: | 0.00 |
| Approximatly Age: | 6-15 |
| Property Type: | Att/Row/Townhouse |
| Style: | 2-Storey |
| Exterior: | Brick |
| Garage Type: | Attached |
| (Parking/)Drive: | Available, |
| Drive Parking Spaces: | 1 |
| Park #1 | |
| Parking Type: | Available, |
| Park #2 | |
| Parking Type: | Available |
| Park #3 | |
| Parking Type: | Private |
| Pool: | None |
| Approximatly Age: | 6-15 |
| CAC Included: | N |
| Water Included: | N |
| Cabel TV Included: | N |
| Common Elements Included: | N |
| Heat Included: | N |
| Parking Included: | N |
| Condo Tax Included: | N |
| Building Insurance Included: | N |
| Fireplace/Stove: | N |
| Heat Type: | Forced Air |
| Central Air Conditioning: | Central Air |
| Central Vac: | Y |
| Laundry Level: | Syste |
| Ensuite Laundry: | F |
| Sewers: | Sewer |
$
%
Years
This calculator is for demonstration purposes only. Always consult a professional
financial advisor before making personal financial decisions.
| Although the information displayed is believed to be accurate, no warranties or representations are made of any kind. |
| SUPERSTARS REALTY LTD. |
|
|

Dir:
416-828-2535
Bus:
647-462-9629
| Book Showing | Email a Friend |
Jump To:
At a Glance:
| Type: | Freehold - Att/Row/Townhouse |
| Area: | York |
| Municipality: | Aurora |
| Neighbourhood: | Rural Aurora |
| Style: | 2-Storey |
| Approximate Age: | 6-15 |
| Tax: | $5,022.36 |
| Beds: | 3 |
| Baths: | 3 |
| Fireplace: | N |
| Pool: | None |
Locatin Map:
Payment Calculator:

