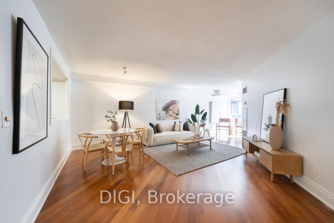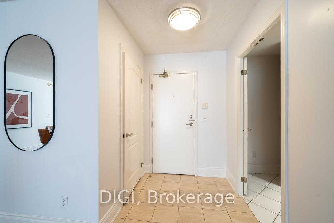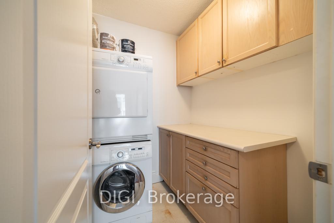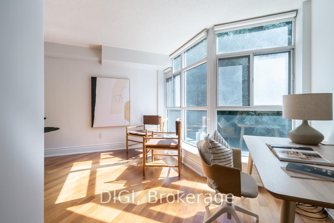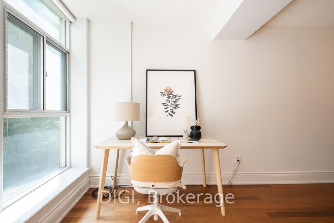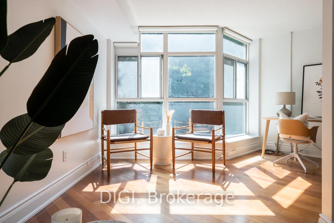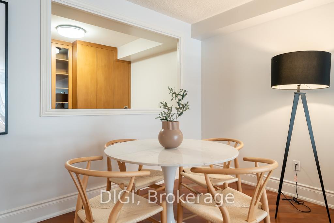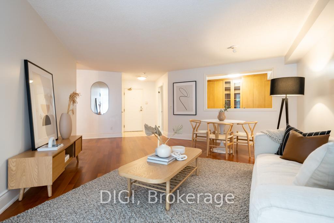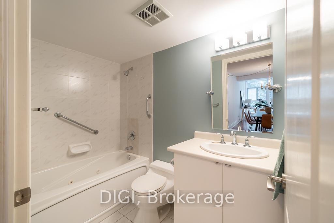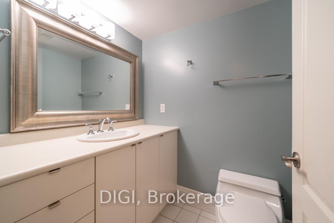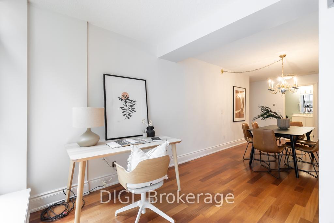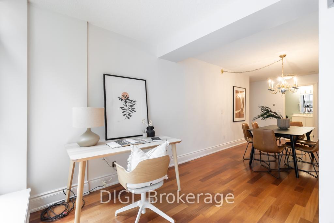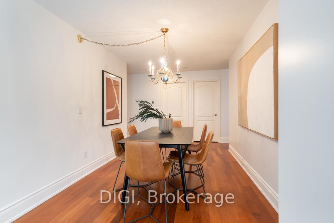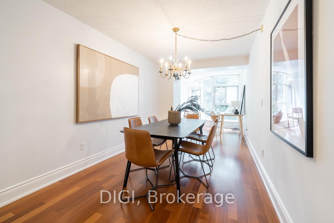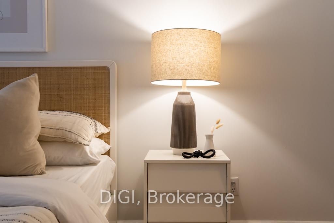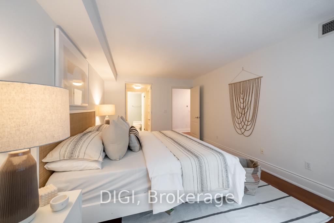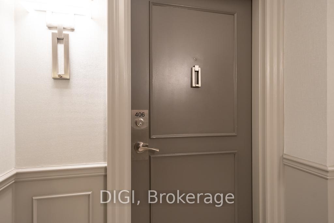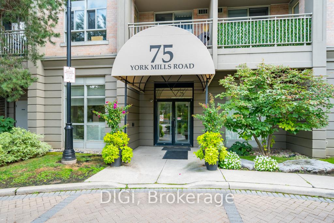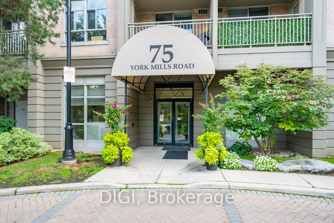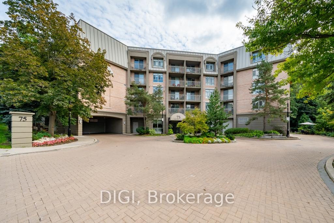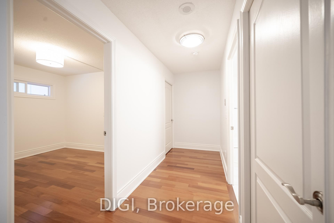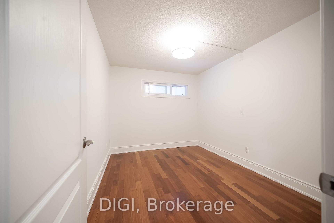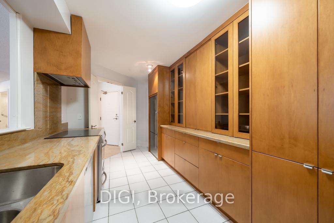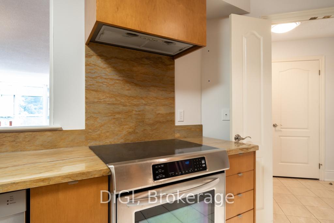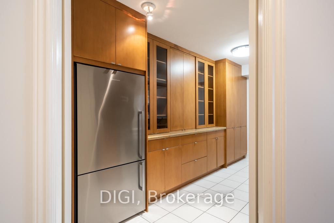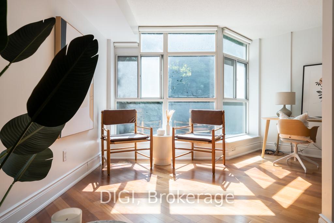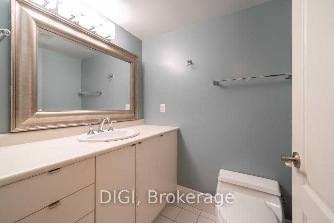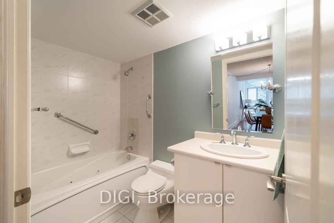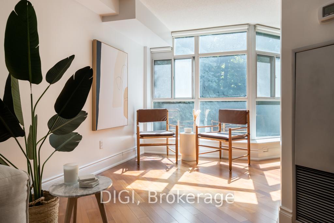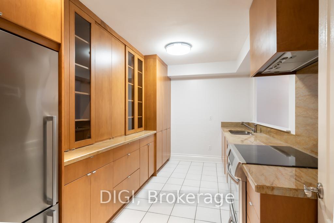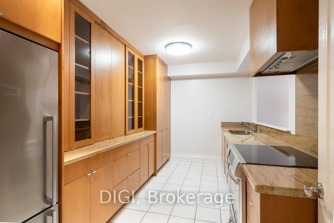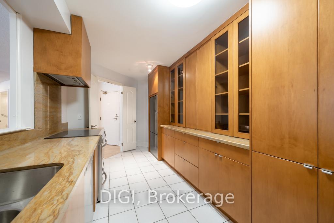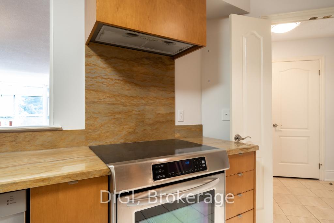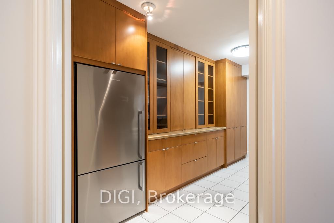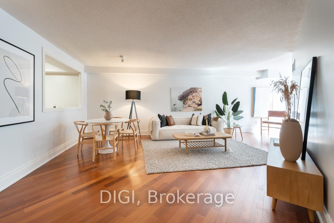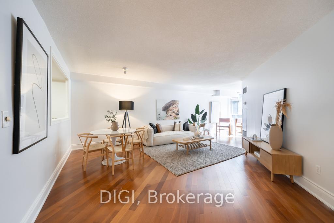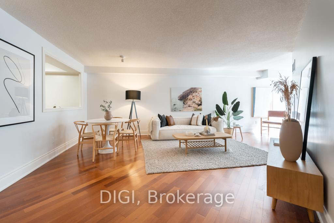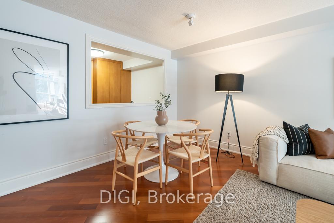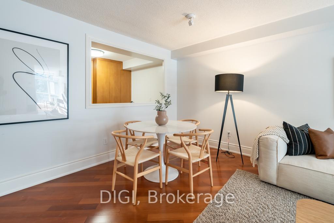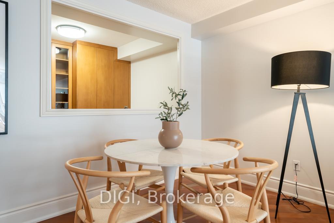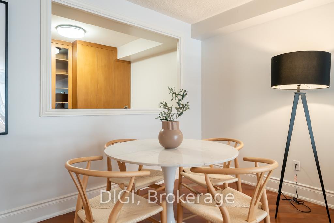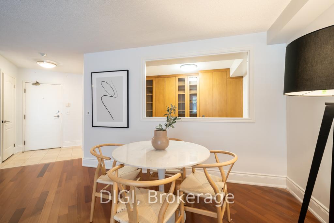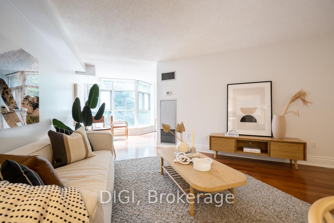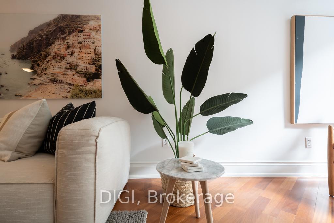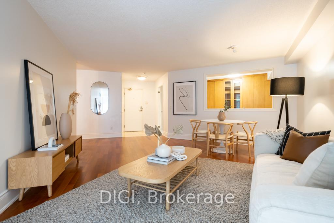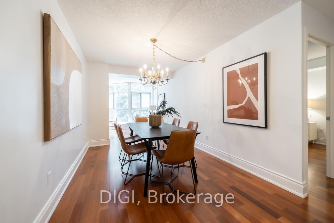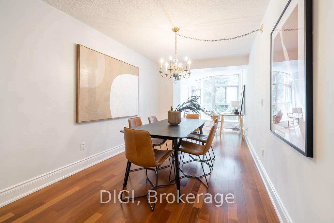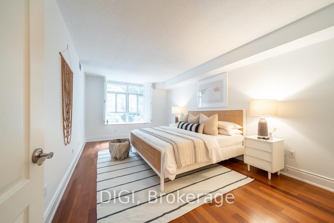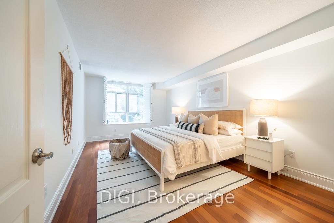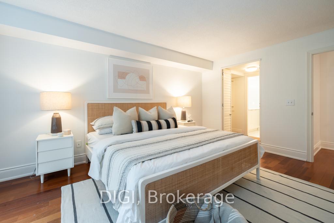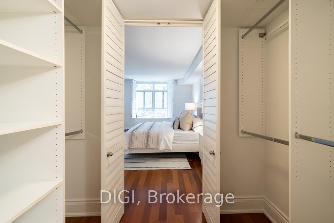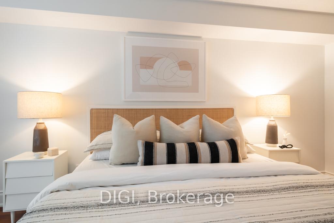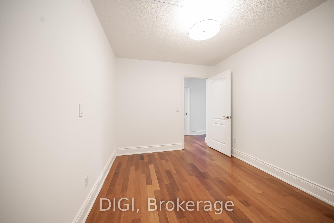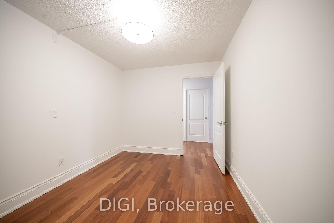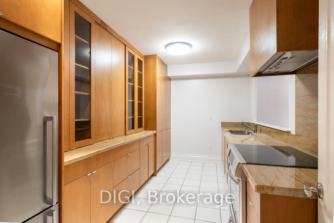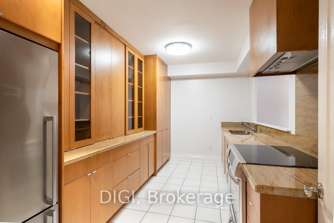$819,000
Available - For Sale
Listing ID: C12053208
75 York Mills Road , Toronto, M2P 2E7, Toronto
| Tucked away in the heart of Hoggs Hollow, York Mills Mansion offers a rare blend of seclusion and sophistication. Spanning approximately 1,150 sq. ft., this two-bedroom plus den effortlessly combines the comfort of a home with the convenience of condo living. The modernized kitchen provides ample storage to meet every need, while the spacious living and dining room is perfect for entertaining. Southwest-facing views create a serene, forest-like ambiance, enhancing the condo's sense of tranquility. This impeccably maintained building exudes refined elegance from the moment you step into the lobby. With all-inclusive maintenance fees, easy access to Highway 401, TTC, and a short walk to top-tier shops and restaurants, convenience and luxury go hand in hand. |
| Price | $819,000 |
| Taxes: | $3490.00 |
| Occupancy by: | Vacant |
| Address: | 75 York Mills Road , Toronto, M2P 2E7, Toronto |
| Postal Code: | M2P 2E7 |
| Province/State: | Toronto |
| Directions/Cross Streets: | Yonge/York Mills |
| Level/Floor | Room | Length(ft) | Width(ft) | Descriptions | |
| Room 1 | Flat | Living Ro | 20.99 | 18.86 | |
| Room 2 | Flat | Dining Ro | 13.12 | 9.18 | |
| Room 3 | Flat | Kitchen | 16.1 | 9.51 | |
| Room 4 | Flat | Primary B | 16.99 | 9.94 | |
| Room 5 | Flat | Solarium | 15.09 | 8.1 | |
| Room 6 | Flat | Laundry | 5.51 | 5.51 |
| Washroom Type | No. of Pieces | Level |
| Washroom Type 1 | 4 | |
| Washroom Type 2 | 3 | |
| Washroom Type 3 | 0 | |
| Washroom Type 4 | 0 | |
| Washroom Type 5 | 0 |
| Total Area: | 0.00 |
| Approximatly Age: | 16-30 |
| Washrooms: | 2 |
| Heat Type: | Forced Air |
| Central Air Conditioning: | Central Air |
$
%
Years
This calculator is for demonstration purposes only. Always consult a professional
financial advisor before making personal financial decisions.
| Although the information displayed is believed to be accurate, no warranties or representations are made of any kind. |
| DIGI |
|
|

Dir:
416-828-2535
Bus:
647-462-9629
| Book Showing | Email a Friend |
Jump To:
At a Glance:
| Type: | Com - Condo Apartment |
| Area: | Toronto |
| Municipality: | Toronto C12 |
| Neighbourhood: | Bridle Path-Sunnybrook-York Mills |
| Style: | Apartment |
| Approximate Age: | 16-30 |
| Tax: | $3,490 |
| Maintenance Fee: | $1,485.06 |
| Beds: | 2+1 |
| Baths: | 2 |
| Fireplace: | N |
Locatin Map:
Payment Calculator:

