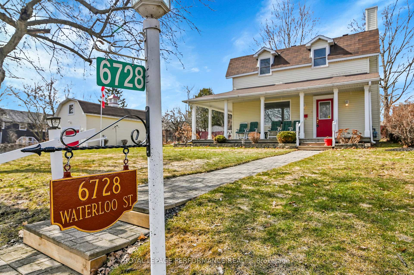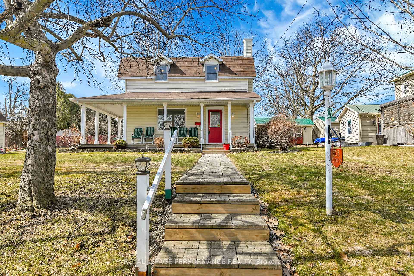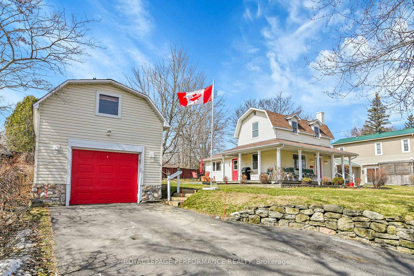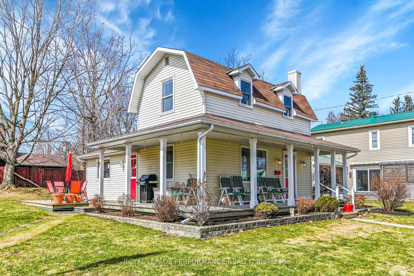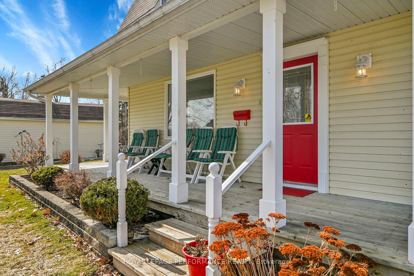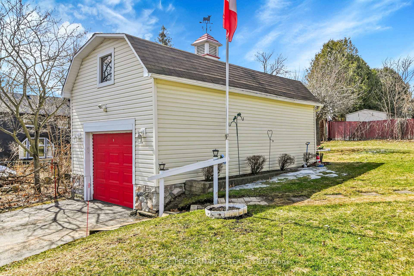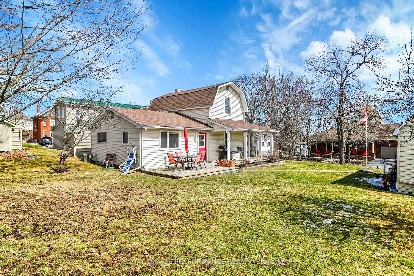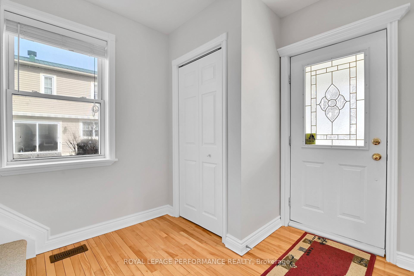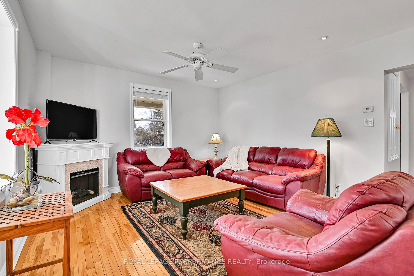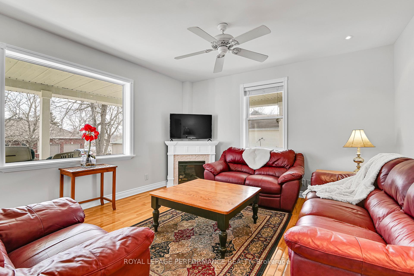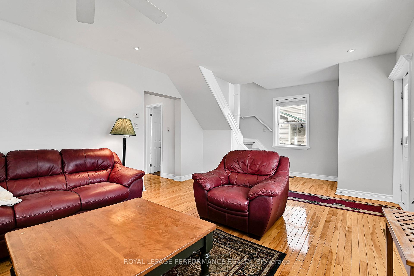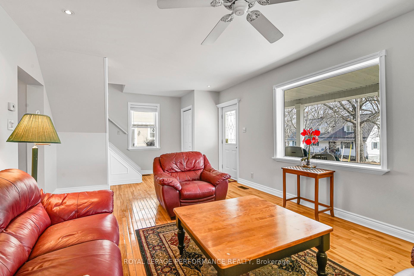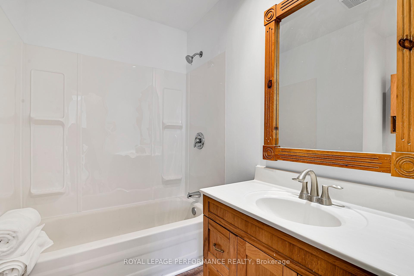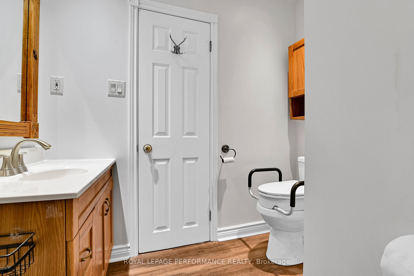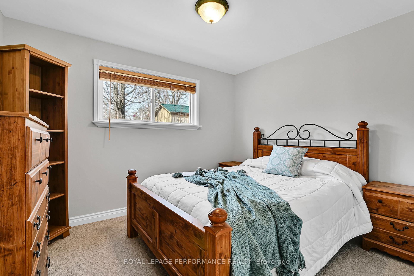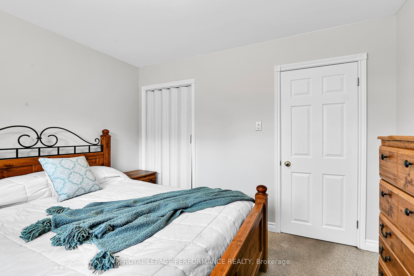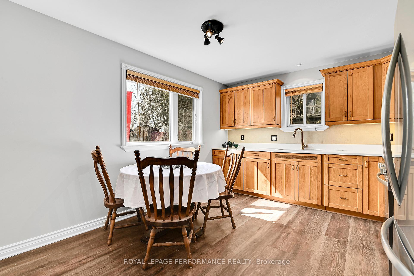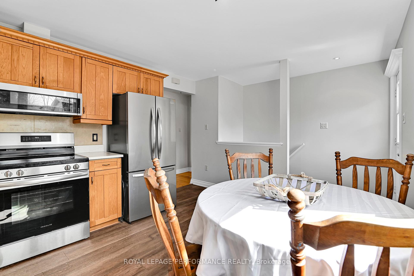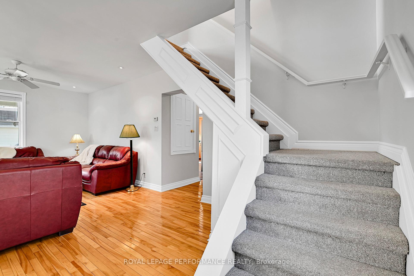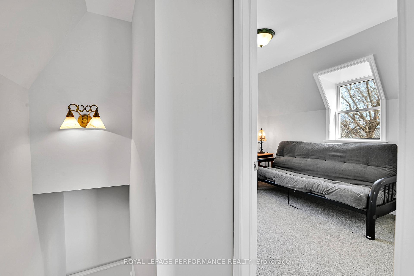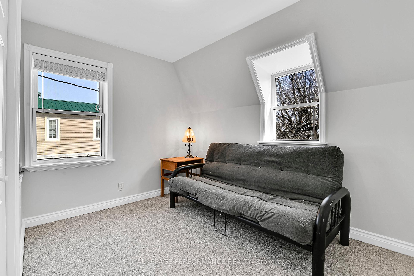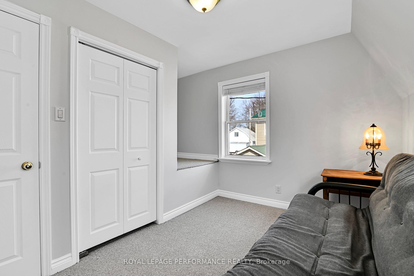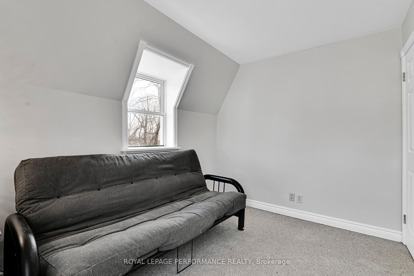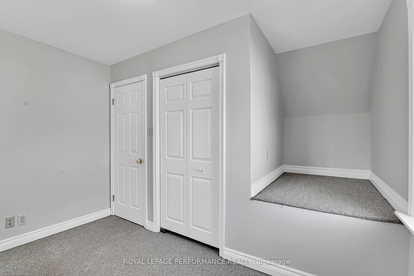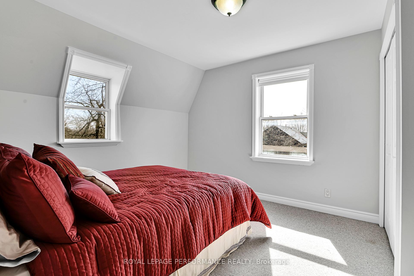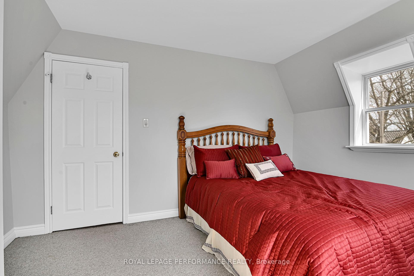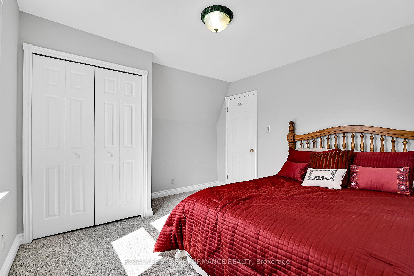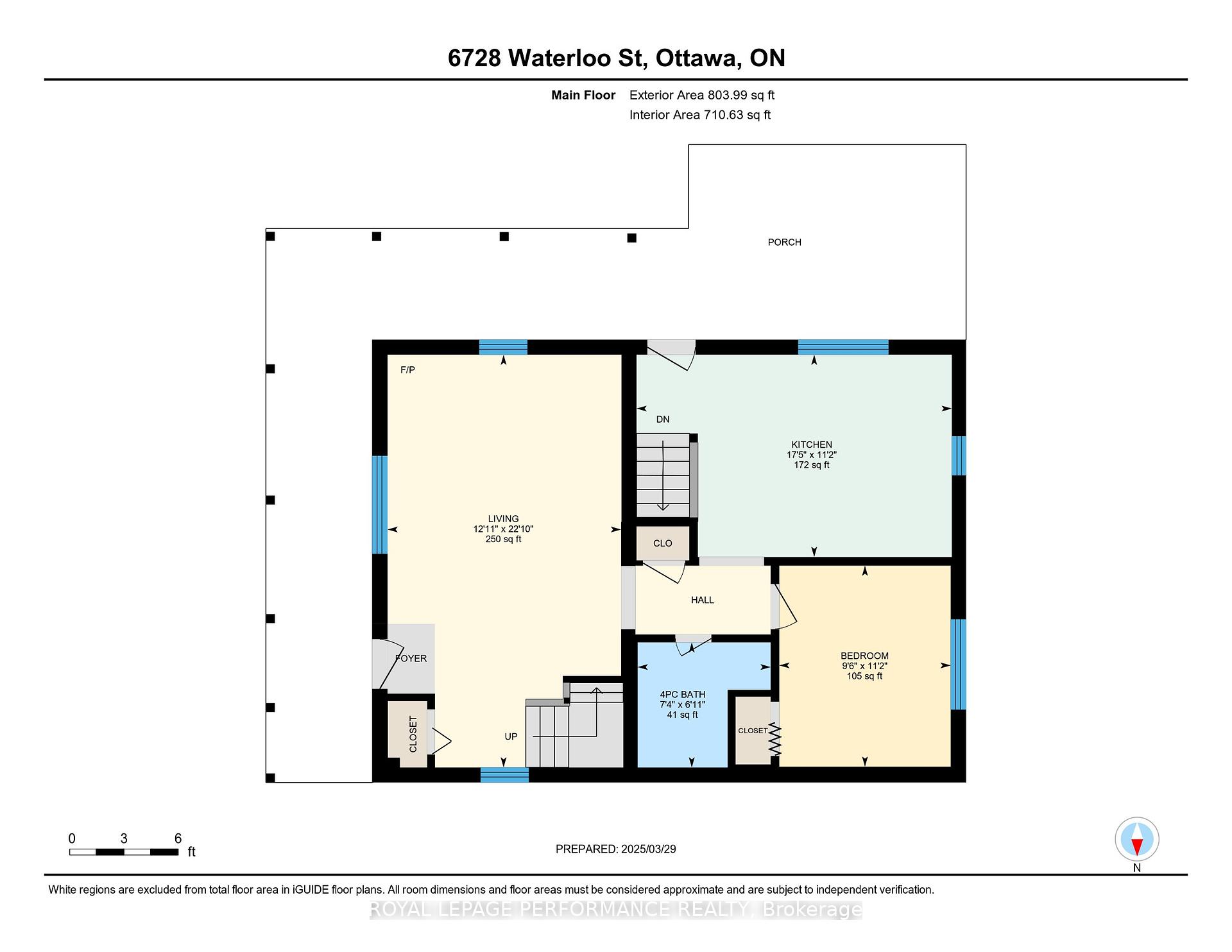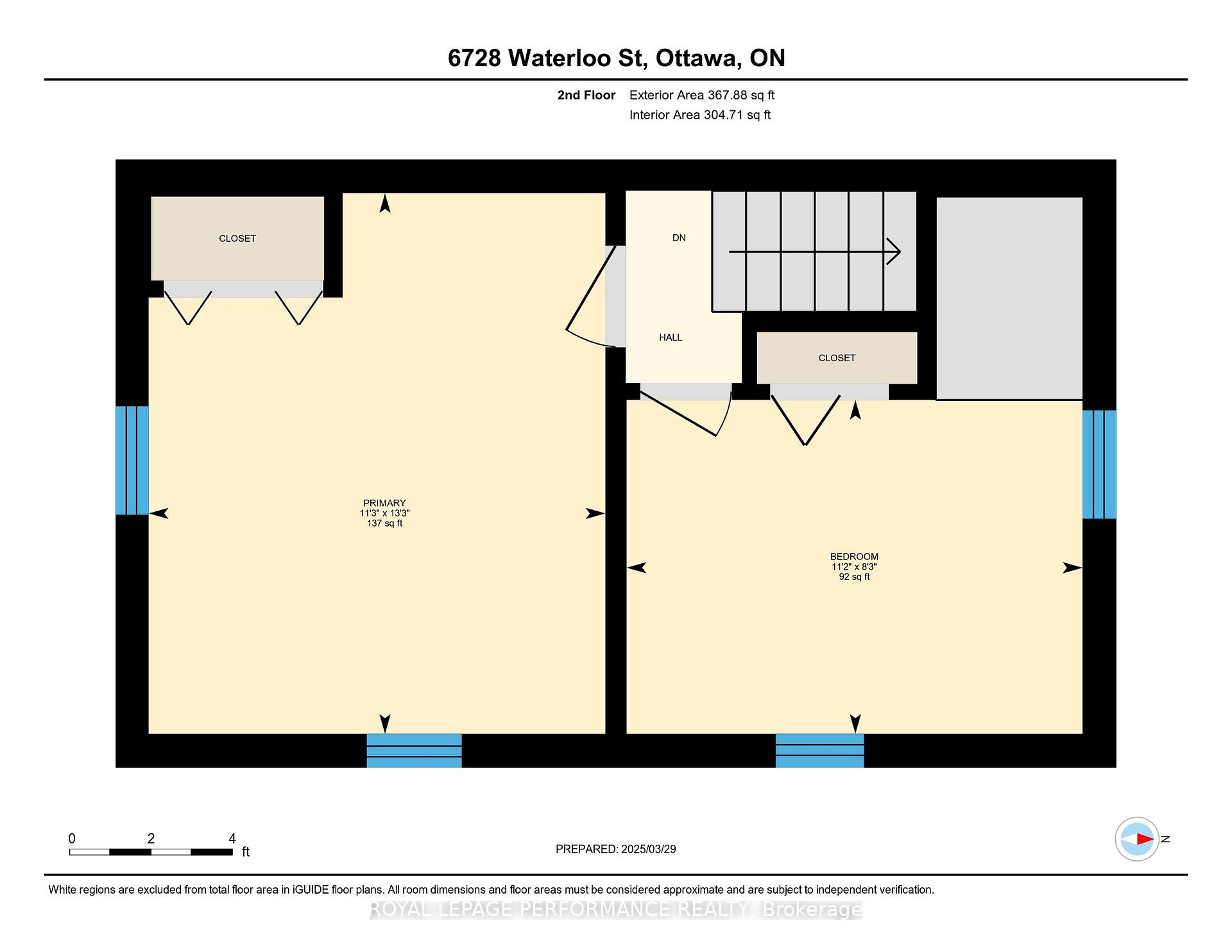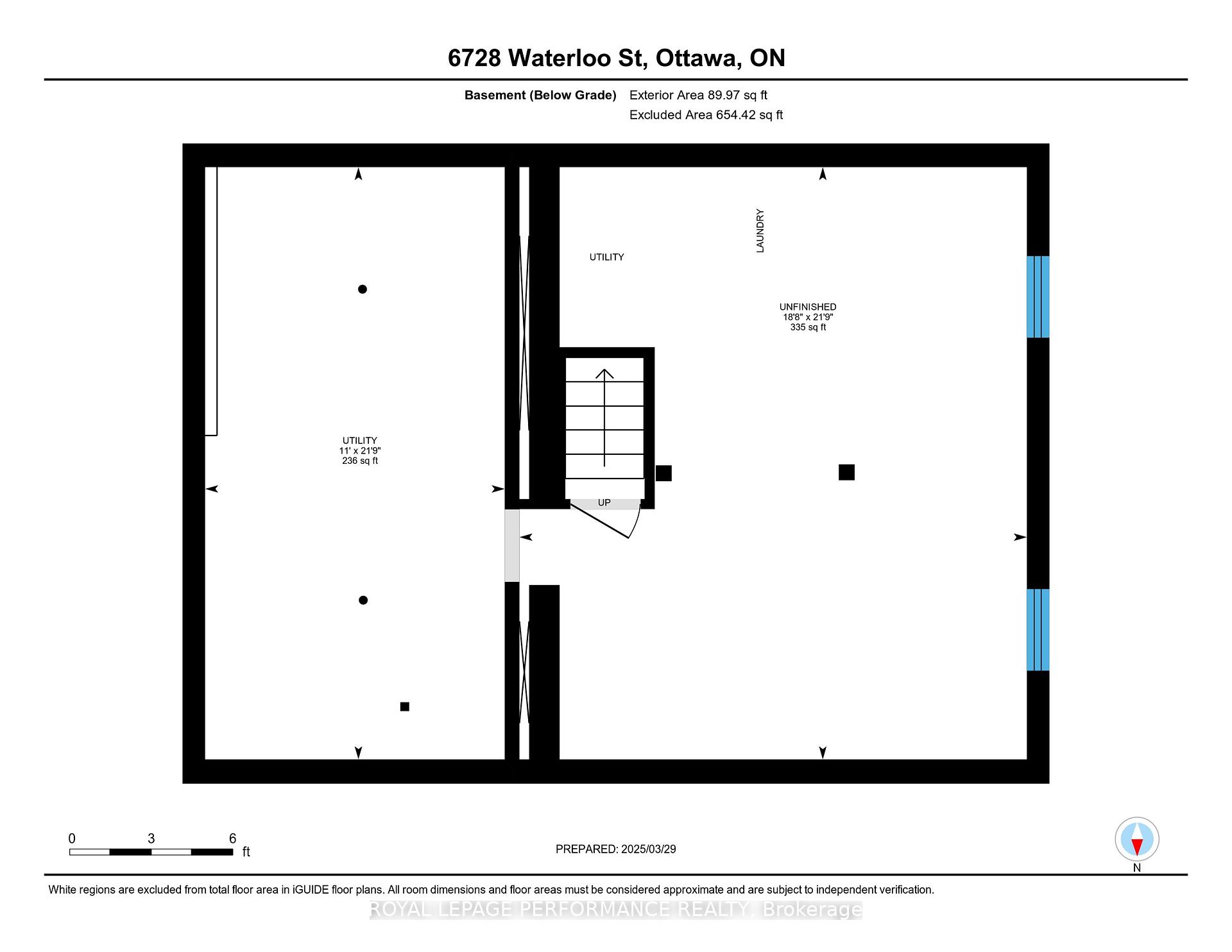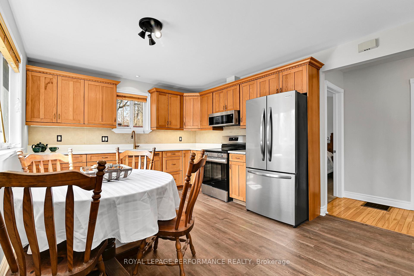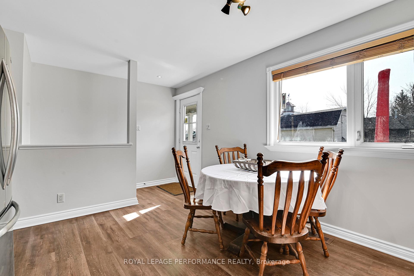$599,000
Available - For Sale
Listing ID: X12055429
6728 Waterloo Stre , Manotick - Kars - Rideau Twp and Area, K0A 2E0, Ottawa
| Century home in Kars less than 30 mins commute to downtown Ottawa. This two-storey gem with fabulous curb appeal features three bedrooms, updated bathroom and the whole home freshly painted. This property is ideal for those looking for a peaceful retreat away from the hustle and bustle of city life. The large lot offers ample space for outdoor activities and gardening. Step inside to find beautiful hardwood floors and big windows that flood the home with natural light. The spacious eat-in kitchen enjoys plenty of storage options & newer stainless steel appliances. The sizable living room is a wonderful space for family gatherings, entertaining, or cozying up on the couch. Imagine waking up to picturesque views of the river just across the street. Step outside onto the welcoming wrap-around porch or soak up the sun on the large deck overlooking the expansive lot. Host BBQs on the deck with your beautiful gardens surrounding you. Check out the oversized garage with loft. Don't miss out on this fantastic opportunity to own a piece of paradise in Kars - schedule a viewing today! |
| Price | $599,000 |
| Taxes: | $2774.00 |
| Assessment Year: | 2024 |
| Occupancy by: | Vacant |
| Address: | 6728 Waterloo Stre , Manotick - Kars - Rideau Twp and Area, K0A 2E0, Ottawa |
| Directions/Cross Streets: | Rideau Valley Dr S/Washington St |
| Rooms: | 6 |
| Rooms +: | 2 |
| Bedrooms: | 3 |
| Bedrooms +: | 0 |
| Family Room: | F |
| Basement: | Unfinished, Full |
| Level/Floor | Room | Length(ft) | Width(ft) | Descriptions | |
| Room 1 | Main | Foyer | Hardwood Floor | ||
| Room 2 | Main | Kitchen | 11.18 | 17.45 | Laminate, Stainless Steel Appl, Eat-in Kitchen |
| Room 3 | Main | Living Ro | 22.83 | 12.92 | Hardwood Floor, Overlooks Frontyard |
| Room 4 | Second | Primary B | 11.22 | 13.28 | |
| Room 5 | Second | Bedroom 2 | 11.22 | 8.2 | |
| Room 6 | Main | Bathroom | 6.92 | 7.35 | 4 Pc Bath, Laminate |
| Room 7 | Main | Bedroom 3 | 11.12 | 9.48 | |
| Room 8 | Basement | Utility R | 21.78 | 11.02 | |
| Room 9 | Basement | Utility R | 21.78 | 18.66 | Combined w/Laundry |
| Washroom Type | No. of Pieces | Level |
| Washroom Type 1 | 4 | Main |
| Washroom Type 2 | 0 | |
| Washroom Type 3 | 0 | |
| Washroom Type 4 | 0 | |
| Washroom Type 5 | 0 |
| Total Area: | 0.00 |
| Property Type: | Detached |
| Style: | 2-Storey |
| Exterior: | Shingle , Vinyl Siding |
| Garage Type: | Detached |
| (Parking/)Drive: | Private |
| Drive Parking Spaces: | 3 |
| Park #1 | |
| Parking Type: | Private |
| Park #2 | |
| Parking Type: | Private |
| Pool: | None |
| CAC Included: | N |
| Water Included: | N |
| Cabel TV Included: | N |
| Common Elements Included: | N |
| Heat Included: | N |
| Parking Included: | N |
| Condo Tax Included: | N |
| Building Insurance Included: | N |
| Fireplace/Stove: | N |
| Heat Type: | Forced Air |
| Central Air Conditioning: | Central Air |
| Central Vac: | N |
| Laundry Level: | Syste |
| Ensuite Laundry: | F |
| Sewers: | Septic |
| Utilities-Cable: | Y |
| Utilities-Hydro: | Y |
$
%
Years
This calculator is for demonstration purposes only. Always consult a professional
financial advisor before making personal financial decisions.
| Although the information displayed is believed to be accurate, no warranties or representations are made of any kind. |
| ROYAL LEPAGE PERFORMANCE REALTY |
|
|

Dir:
416-828-2535
Bus:
647-462-9629
| Book Showing | Email a Friend |
Jump To:
At a Glance:
| Type: | Freehold - Detached |
| Area: | Ottawa |
| Municipality: | Manotick - Kars - Rideau Twp and Area |
| Neighbourhood: | 8010 - Kars |
| Style: | 2-Storey |
| Tax: | $2,774 |
| Beds: | 3 |
| Baths: | 1 |
| Fireplace: | N |
| Pool: | None |
Locatin Map:
Payment Calculator:

