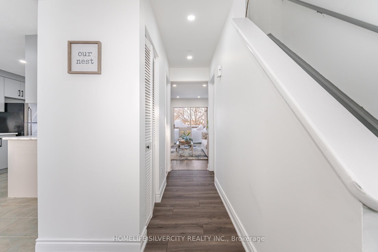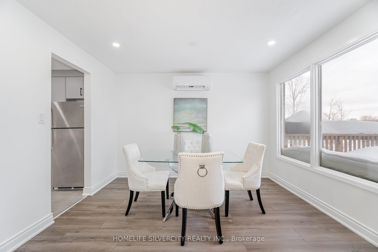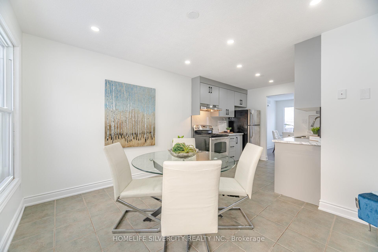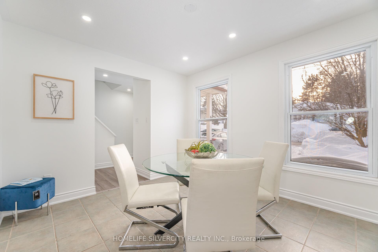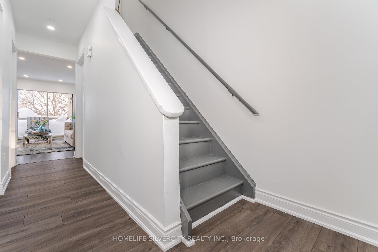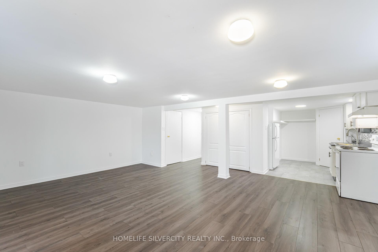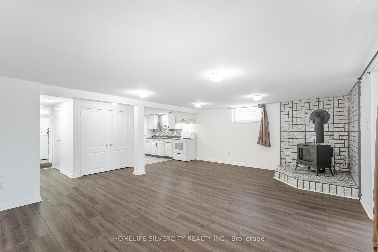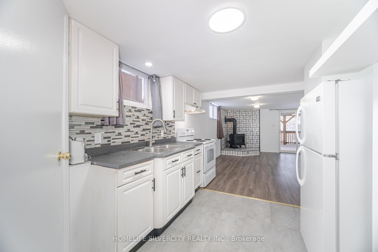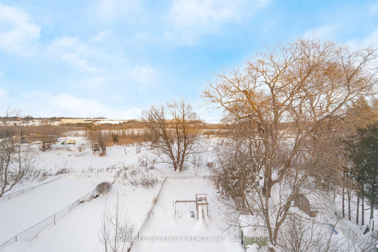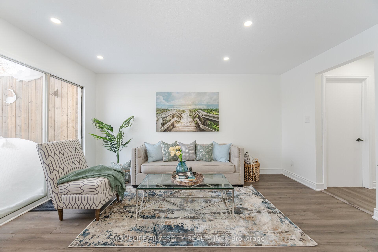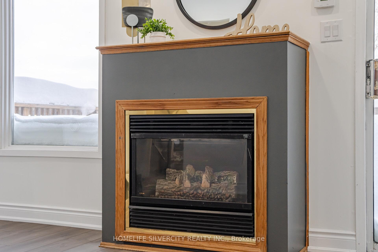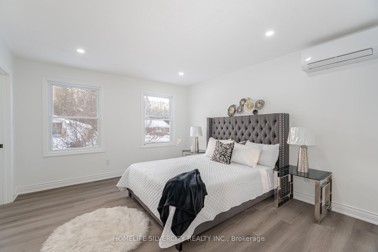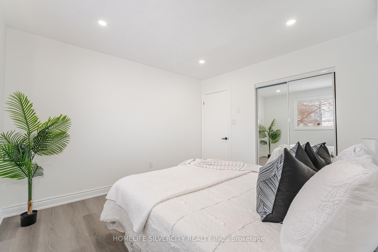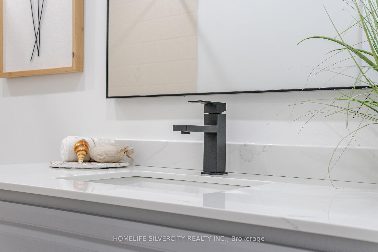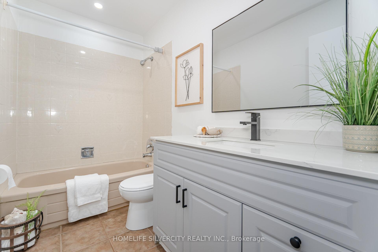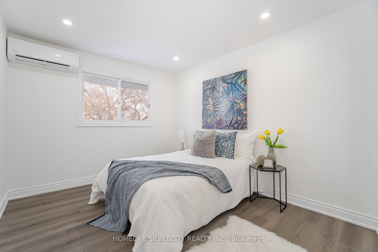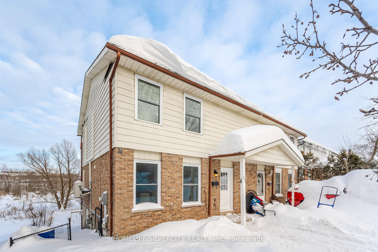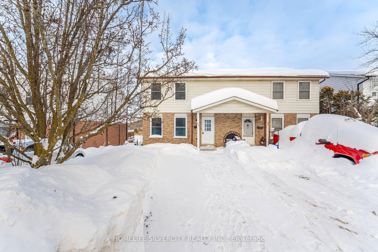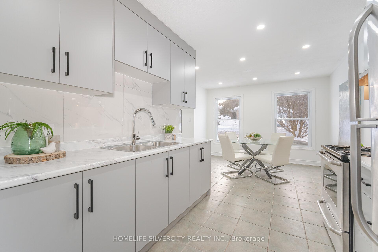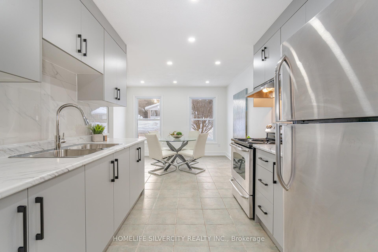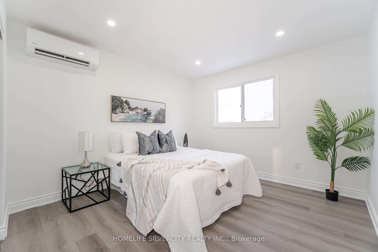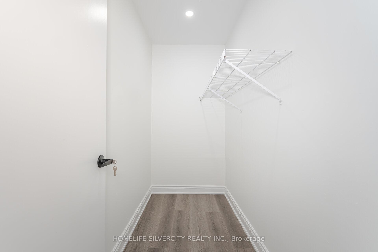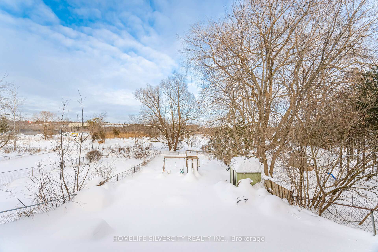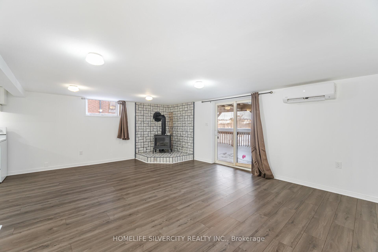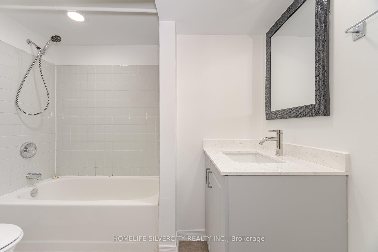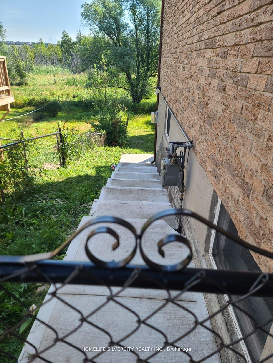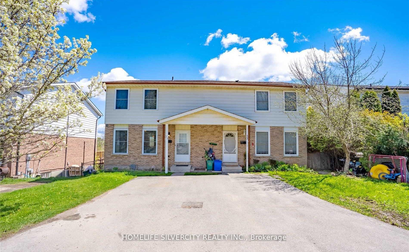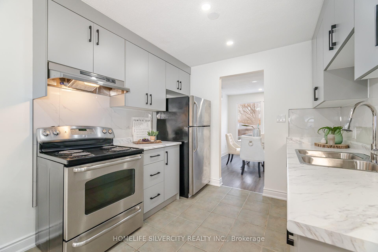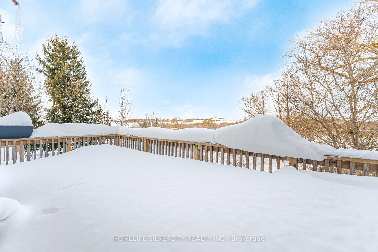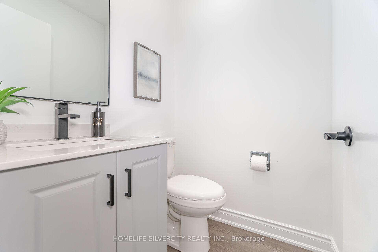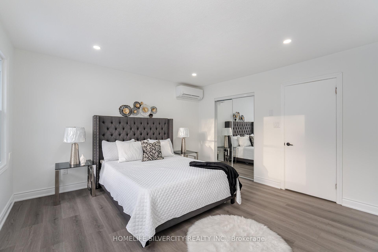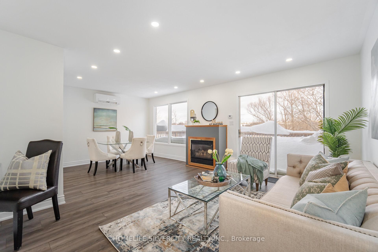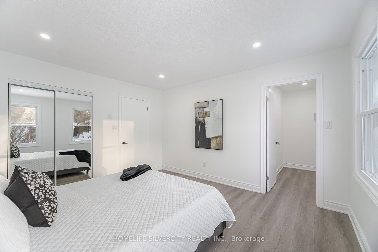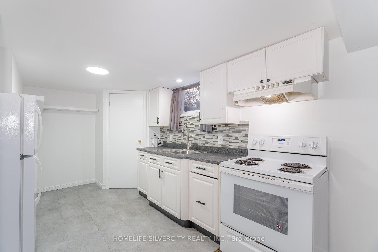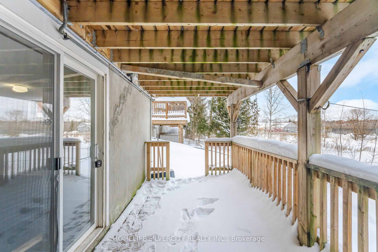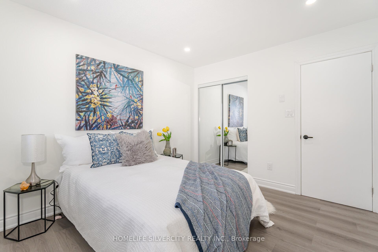$749,999
Available - For Sale
Listing ID: W12055194
33 Orange Stre , Orangeville, L9W 3A6, Dufferin
| Welcome To This Stunning, Spacious, And Meticulously Crafted Home! Newly Renovated With Brand Gourmet Kitchen Featuring Top Of The Line Appliances, New Laminate Flooring, Brand New Washroom Vanities, Pot Lights All Throughout, Freshly Painted Throughout & New Duct Less Heating And Cooling Systems In Each Rooms To Provide Comfort And Relaxation. Beautiful Large Size Deck To Enjoy Your Morning Coffee. WALK-OUT Finished Basement That Can Be Rented Out For Additional Income. Large Sized Windows Throughout That Flood The Space With Tons Of Natural Light. This Home Backs onto No Houses With A Generous Sized Private Fenced Backyard And An Extended Driveway With No Sidewalk. A Perfect Fit For First-Time Homebuyers, Those Downsizing, Upsizing, Or Looking For A Great Investment Opportunity. This Home Will Exceed Your Expectations. Don't Miss The Opportunity To Make This Exquisite House Your New Home. |
| Price | $749,999 |
| Taxes: | $4249.99 |
| Occupancy by: | Vacant |
| Address: | 33 Orange Stre , Orangeville, L9W 3A6, Dufferin |
| Directions/Cross Streets: | Broadway And Townline |
| Rooms: | 7 |
| Bedrooms: | 3 |
| Bedrooms +: | 0 |
| Family Room: | T |
| Basement: | Finished wit |
| Level/Floor | Room | Length(ft) | Width(ft) | Descriptions | |
| Room 1 | Main | Living Ro | 14.27 | 12.96 | W/O To Deck, Fireplace, Combined w/Dining |
| Room 2 | Main | Dining Ro | 10.17 | 9.94 | W/O To Deck, Combined w/Living, Large Window |
| Room 3 | Main | Kitchen | 11.35 | 9.35 | Backsplash, Stainless Steel Appl, Pot Lights |
| Room 4 | Main | Breakfast | 10 | 13.45 | Overlooks Frontyard |
| Room 5 | Second | Primary B | 12.96 | 12.96 | Walk-In Closet(s), Large Window, Pot Lights |
| Room 6 | Second | Bedroom 2 | 11.97 | 9.97 | Large Window, Large Closet, Pot Lights |
| Room 7 | Second | Bedroom 3 | 11.97 | 10.96 | Large Closet, Large Window, Pot Lights |
| Room 8 | Basement | Kitchen | 11.78 | 8.17 | Family Size Kitchen |
| Room 9 | Basement | Recreatio | 20.5 | 10.36 | W/O To Deck, Overlooks Backyard |
| Washroom Type | No. of Pieces | Level |
| Washroom Type 1 | 2 | Main |
| Washroom Type 2 | 4 | Second |
| Washroom Type 3 | 4 | Basement |
| Washroom Type 4 | 0 | |
| Washroom Type 5 | 0 |
| Total Area: | 0.00 |
| Property Type: | Semi-Detached |
| Style: | 2-Storey |
| Exterior: | Aluminum Siding, Brick |
| Garage Type: | None |
| (Parking/)Drive: | Private Do |
| Drive Parking Spaces: | 4 |
| Park #1 | |
| Parking Type: | Private Do |
| Park #2 | |
| Parking Type: | Private Do |
| Pool: | None |
| CAC Included: | N |
| Water Included: | N |
| Cabel TV Included: | N |
| Common Elements Included: | N |
| Heat Included: | N |
| Parking Included: | N |
| Condo Tax Included: | N |
| Building Insurance Included: | N |
| Fireplace/Stove: | Y |
| Heat Type: | Heat Pump |
| Central Air Conditioning: | Wall Unit(s |
| Central Vac: | N |
| Laundry Level: | Syste |
| Ensuite Laundry: | F |
| Sewers: | Sewer |
$
%
Years
This calculator is for demonstration purposes only. Always consult a professional
financial advisor before making personal financial decisions.
| Although the information displayed is believed to be accurate, no warranties or representations are made of any kind. |
| HOMELIFE SILVERCITY REALTY INC. |
|
|

Dir:
416-828-2535
Bus:
647-462-9629
| Book Showing | Email a Friend |
Jump To:
At a Glance:
| Type: | Freehold - Semi-Detached |
| Area: | Dufferin |
| Municipality: | Orangeville |
| Neighbourhood: | Orangeville |
| Style: | 2-Storey |
| Tax: | $4,249.99 |
| Beds: | 3 |
| Baths: | 3 |
| Fireplace: | Y |
| Pool: | None |
Locatin Map:
Payment Calculator:

