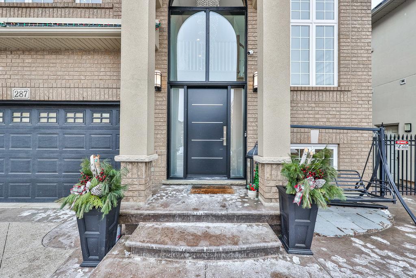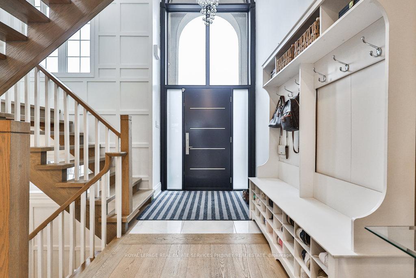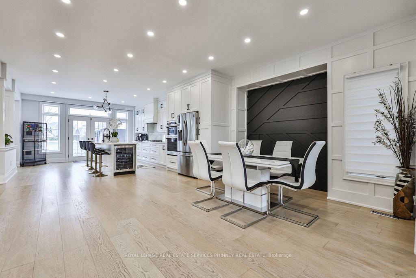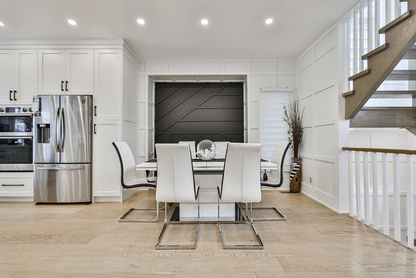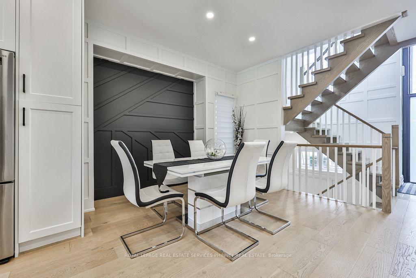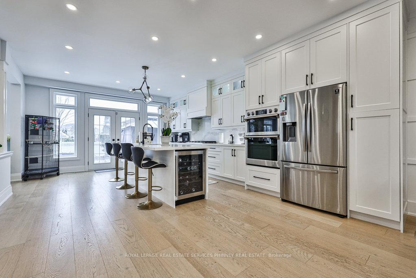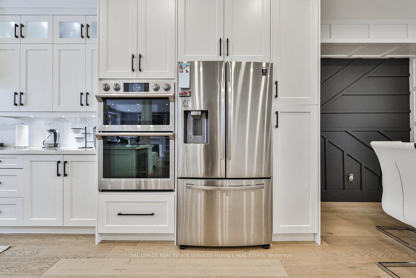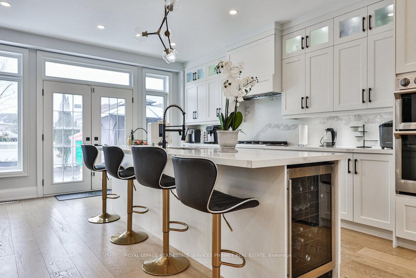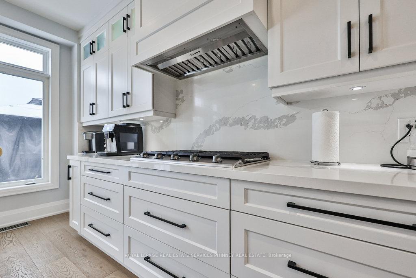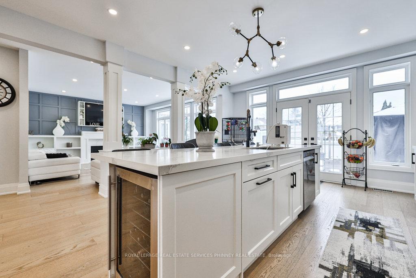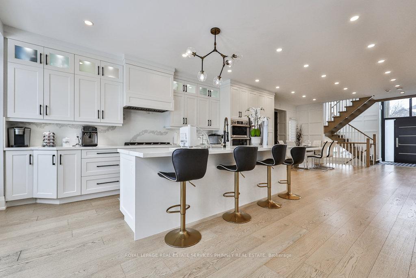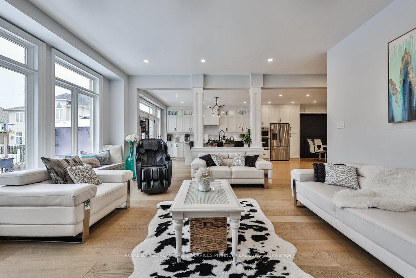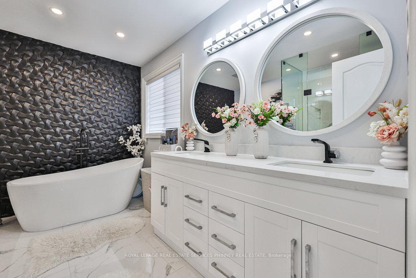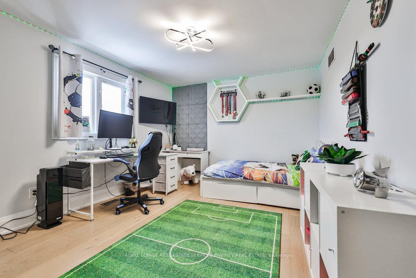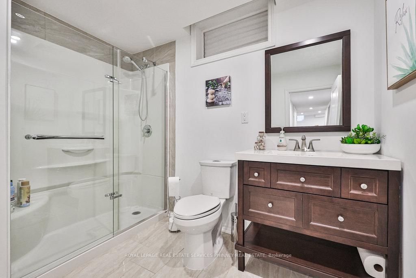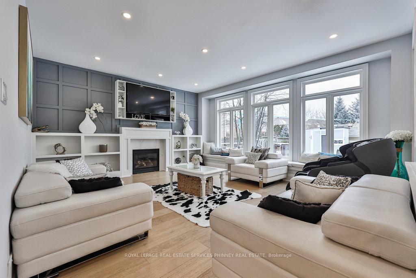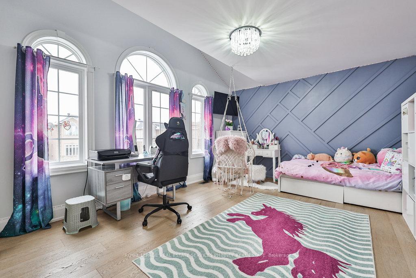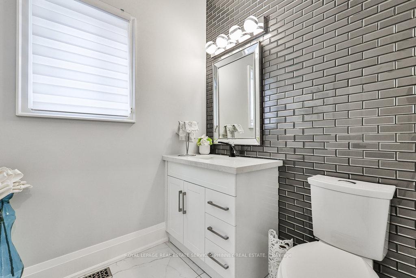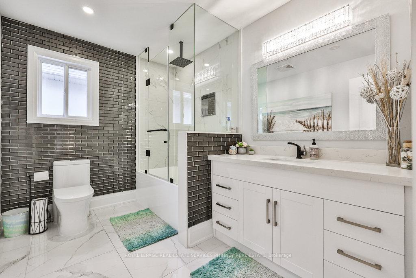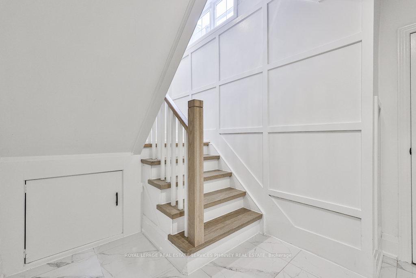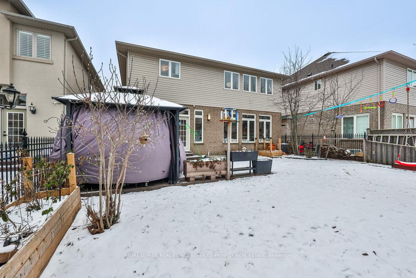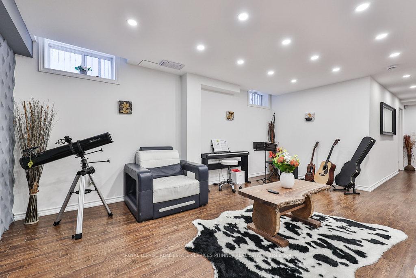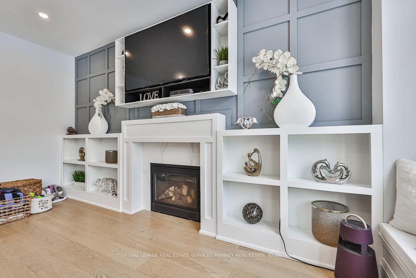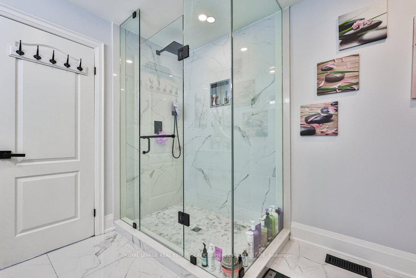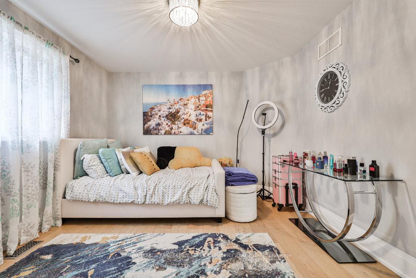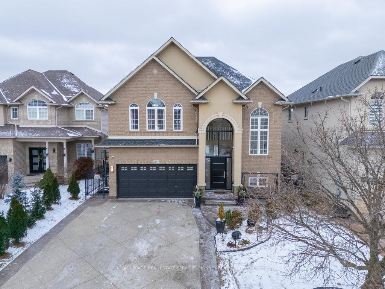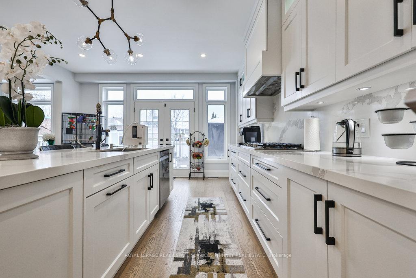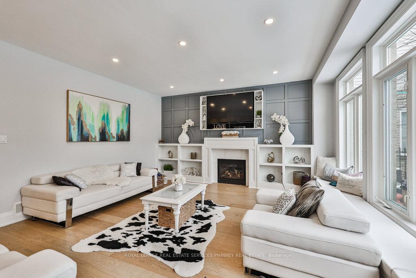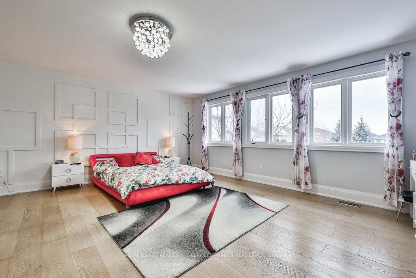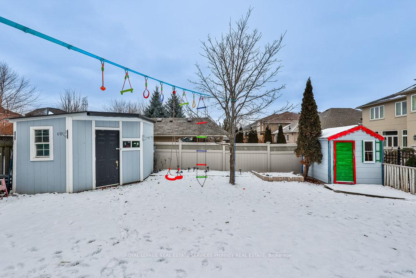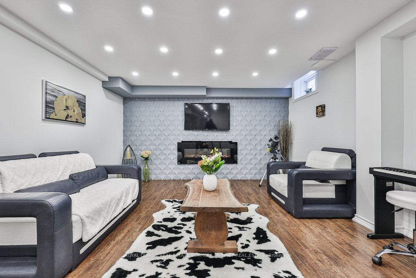Sold
Listing ID: X11932314
287 Cloverleaf Driv , Hamilton, L9K 1T1, Hamilton
| This fully renovated, turn-key home offers 3700sqft of living space and is a standout property situated on a highly sought- after street, a perfect blend of modern elegance and family-friendly functionality. . The sun-filled, open-concept main floor showcases wide plank engineered floors and sleek custom millwork, creating a sophisticated and welcoming atmosphere. At the heart of the home is a stunning chefs kitchen, complete with white cabinetry, quartz countertops, a gas cooktop, stainless steel wall ovens, fridge, dishwasher and a bar fridge. The kitchen overlooks the grand family room with a gas fireplace and gorgeous accent wall with shelving. The layout is ideal for both entertaining and day-to-day living. The second level features four generously sized bedrooms, including a luxurious primary retreat with a double-door entry. The expansive walk-in closet, complete with custom storage solutions, and the spa-inspired five-piece ensuite with double sinks, a glass shower, and a freestanding tub elevate the space to a true sanctuary. The lower level adds even more versatility to the home, offering a recreation or movie room with an electric fireplace, an additional room that can serve as a guest bedroom or home office, and a three-piece bathroom. Outside, the fully fenced backyard provides a private oasis with a stamped concrete patio and ample grass space for outdoor enjoyment. Located in a fantastic neighbourhood known for its top-rated schools, beautiful parks, and convenient access to highways, shopping, and dining, this home is perfectly suited for families and those seeking a vibrant, connected lifestyle. This is a rare opportunity to own a truly exceptional home in a prime location. |
| Listed Price | $1,999,999 |
| Taxes: | $8152.00 |
| Occupancy by: | Owner |
| Address: | 287 Cloverleaf Driv , Hamilton, L9K 1T1, Hamilton |
| Directions/Cross Streets: | Stone Church Rd W/ Golf Links Rd |
| Rooms: | 10 |
| Rooms +: | 5 |
| Bedrooms: | 4 |
| Bedrooms +: | 1 |
| Family Room: | T |
| Basement: | Finished |
| Level/Floor | Room | Length(ft) | Width(ft) | Descriptions | |
| Room 1 | Main | Family Ro | 17.84 | 14.56 | |
| Room 2 | Main | Dining Ro | 10.59 | 10.66 | |
| Room 3 | Main | Kitchen | 15.32 | 22.83 | |
| Room 4 | Second | Primary B | 17.91 | 12.4 | |
| Room 5 | Second | Bedroom | 18.01 | 12.4 | |
| Room 6 | Second | Bedroom | 11.32 | 14.4 | |
| Room 7 | Second | Bedroom | 15.68 | 11.25 | |
| Room 8 | Lower | Recreatio | 16.33 | 17.58 | |
| Room 9 | Lower | Bedroom | 18.17 | 11.32 |
| Washroom Type | No. of Pieces | Level |
| Washroom Type 1 | 2 | Main |
| Washroom Type 2 | 4 | Second |
| Washroom Type 3 | 3 | Basement |
| Washroom Type 4 | 0 | |
| Washroom Type 5 | 0 |
| Total Area: | 0.00 |
| Property Type: | Detached |
| Style: | 2-Storey |
| Exterior: | Brick, Stucco (Plaster) |
| Garage Type: | Attached |
| (Parking/)Drive: | Private Do |
| Drive Parking Spaces: | 3 |
| Park #1 | |
| Parking Type: | Private Do |
| Park #2 | |
| Parking Type: | Private Do |
| Pool: | None |
| Property Features: | Fenced Yard, Golf |
| CAC Included: | N |
| Water Included: | N |
| Cabel TV Included: | N |
| Common Elements Included: | N |
| Heat Included: | N |
| Parking Included: | N |
| Condo Tax Included: | N |
| Building Insurance Included: | N |
| Fireplace/Stove: | Y |
| Heat Type: | Forced Air |
| Central Air Conditioning: | Central Air |
| Central Vac: | N |
| Laundry Level: | Syste |
| Ensuite Laundry: | F |
| Sewers: | Sewer |
| Although the information displayed is believed to be accurate, no warranties or representations are made of any kind. |
| ROYAL LEPAGE REAL ESTATE SERVICES PHINNEY REAL ESTATE |
|
|

Dir:
416-828-2535
Bus:
647-462-9629
| Virtual Tour | Email a Friend |
Jump To:
At a Glance:
| Type: | Freehold - Detached |
| Area: | Hamilton |
| Municipality: | Hamilton |
| Neighbourhood: | Meadowlands |
| Style: | 2-Storey |
| Tax: | $8,152 |
| Beds: | 4+1 |
| Baths: | 4 |
| Fireplace: | Y |
| Pool: | None |
Locatin Map:

