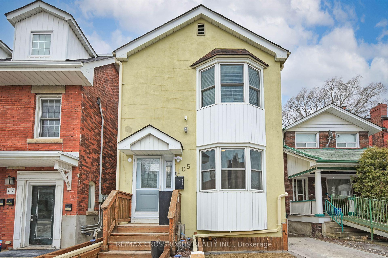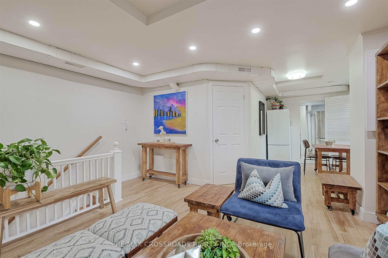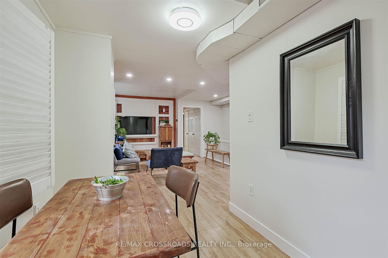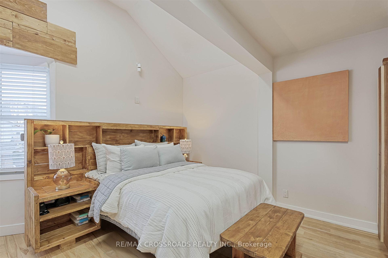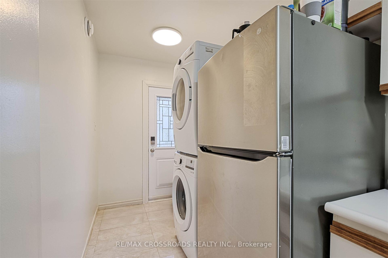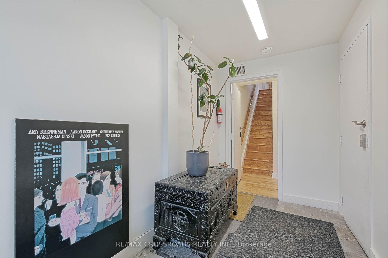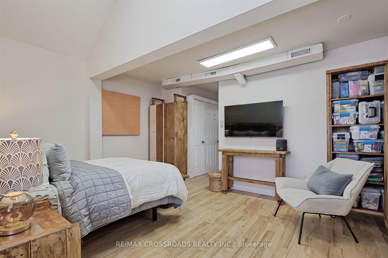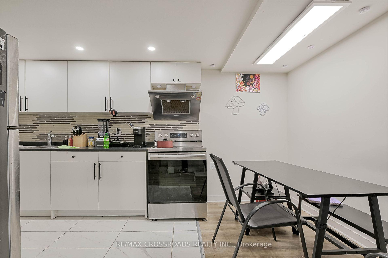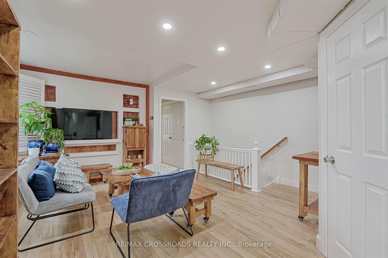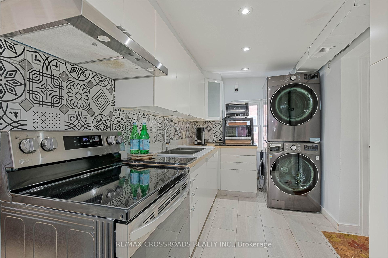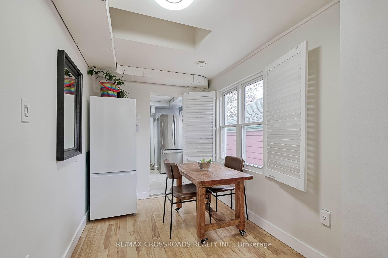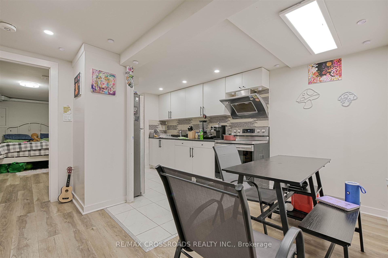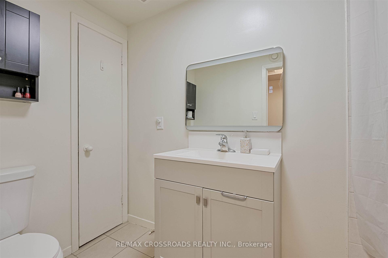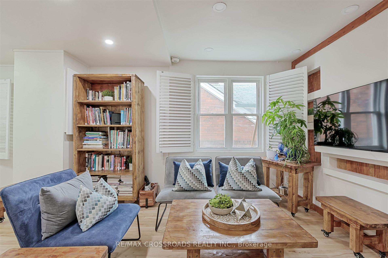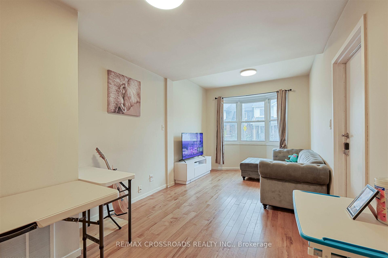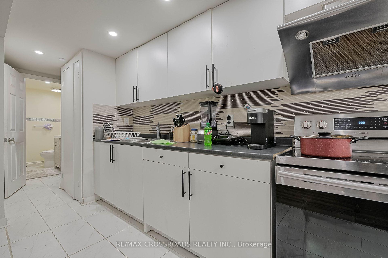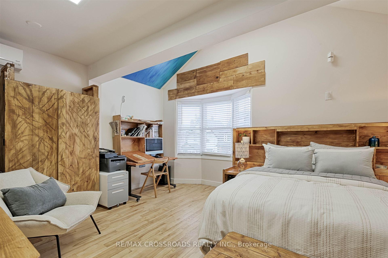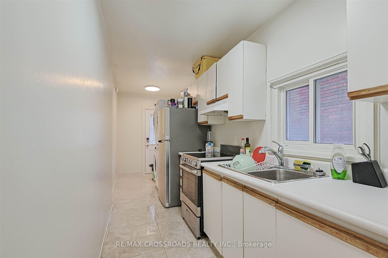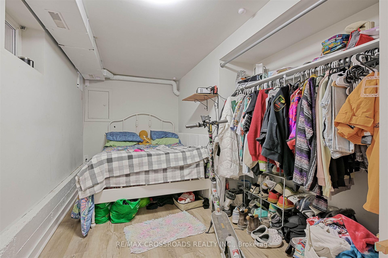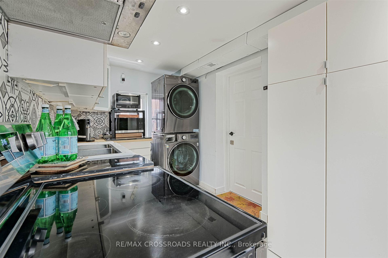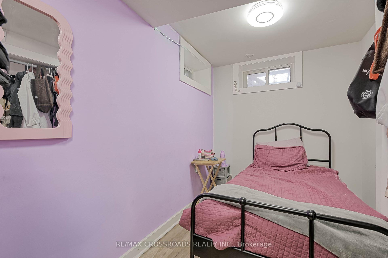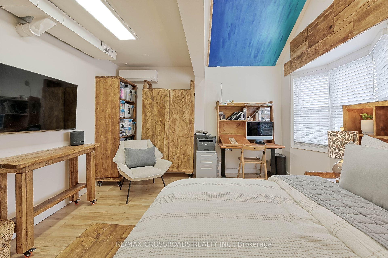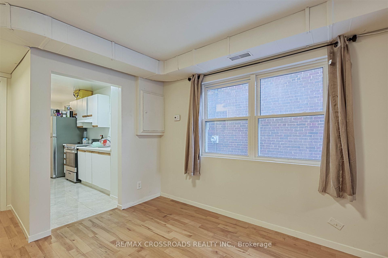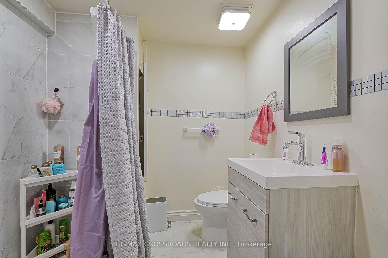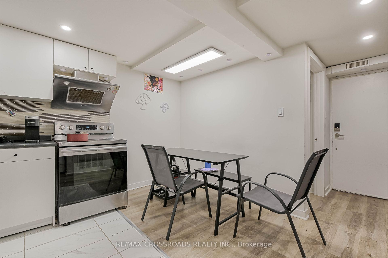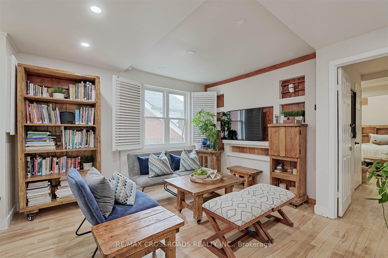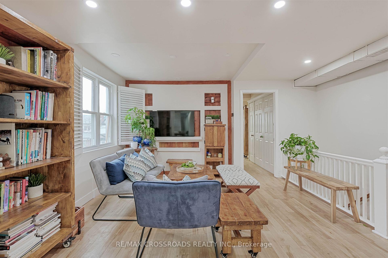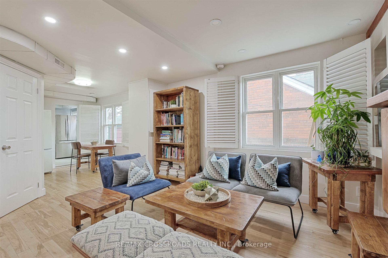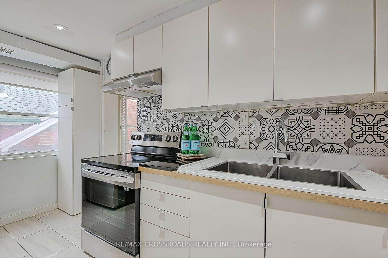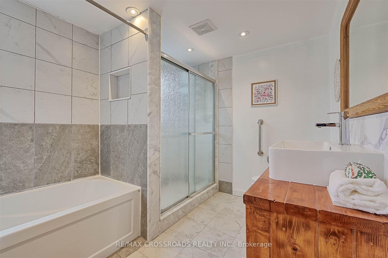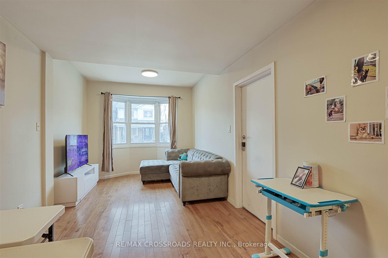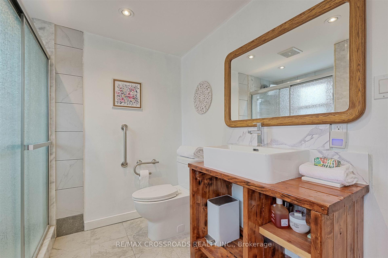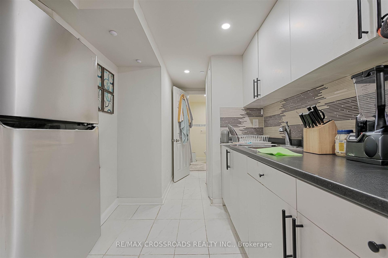$1,849,000
Available - For Sale
Listing ID: W12008673
105 Runnymede Road , Toronto, M6S 2Y4, Toronto
| Vacant Legal Triplex in the heart of Bloor West Village! Nestled in one of Toronto's most sought-after neighbourhoods Prime Swansea. Opportunity to make this a crown jewel to any investment portfolio. This rare opportunity for both homeownership and investment and many recent updates and renovations throughout the property. Bright and spacious one-bedroom + den second-floor unit, the option to turn a den into a second bedroom. Large windows, open concept & freshly painted. The kitchen has been recently renovated with new appliances, pot lights, and plenty of storage. The spacious primary bedroom offers a vaulted ceiling, a large bay window and a large walk-in leading to a finished upper loft area. Enjoy a recently renovated bathroom with a separate soaking tub and glass shower. Main floor One bedroom unit, recent renovations include newer kitchen refresh with porcelain tiles, New appliances and ensuite laundry, freshly painted, updated light fixtures and new bathroom. Separate entrance to the Third Lower unit via the backyard. Renovated two-bedroom with desirable split bedroom layout. New appliances, renovated bathroom and freshly painted. Carpet-free throughout the entire property. Recent updates include: 2024 main & lower floor unit renovations, New appliances in all three units (second-floor appliances with extended warranty) 2024 second-floor bathroom renovations, 2022 HVAC conversion to forced air ductwork installed & Newer A/C Units, 2019 Roof, Basement Waterproofing. Private Parking. Desirable Location - Steps To Bloor West Village, High Park, Transit & Schools. Surrounded By Tree-Lined Streets & Parkettes. Easy access to the subway and major transit routes. A rare opportunity to Live In & Generate Income Comfortably in a prestigious neighbourhood. Homes like this don't come around often! |
| Price | $1,849,000 |
| Taxes: | $7410.39 |
| Assessment Year: | 2024 |
| Occupancy by: | Owner |
| Address: | 105 Runnymede Road , Toronto, M6S 2Y4, Toronto |
| Directions/Cross Streets: | Runnymede & Bloor St W |
| Rooms: | 9 |
| Rooms +: | 3 |
| Bedrooms: | 3 |
| Bedrooms +: | 2 |
| Family Room: | F |
| Basement: | Finished, Apartment |
| Level/Floor | Room | Length(ft) | Width(ft) | Descriptions | |
| Room 1 | Main | Living Ro | 14.04 | 9.58 | Combined w/Dining, Bay Window, Hardwood Floor |
| Room 2 | Main | Dining Ro | 16.96 | 9.38 | Combined w/Living, Open Concept, Hardwood Floor |
| Room 3 | Main | Kitchen | 12.99 | 5.84 | Modern Kitchen, Walk-Out, Porcelain Floor |
| Room 4 | Main | Bedroom | 14.53 | 9.05 | Mirrored Closet, Large Window, Hardwood Floor |
| Room 5 | Second | Living Ro | 15.12 | 12.46 | Open Concept, Large Window, Hardwood Floor |
| Room 6 | Second | Dining Ro | 7.02 | 9.25 | Open Concept, Large Window, Hardwood Floor |
| Room 7 | Second | Primary B | 21.12 | 15.71 | Bay Window, Walk-In Closet(s), Hardwood Floor |
| Room 8 | Second | Kitchen | 15.25 | 7.38 | Modern Kitchen, Backsplash, Ceramic Floor |
| Room 9 | Second | Den | 15.42 | 11.68 | |
| Room 10 | Basement | Dining Ro | 8.13 | 5.28 | Open Concept, Laminate, Closet |
| Room 11 | Basement | Kitchen | 10.23 | 8.46 | Modern Kitchen, Backsplash, Ceramic Floor |
| Room 12 | Basement | Bedroom | 15.78 | 6.23 | Closet, Window, Laminate |
| Room 13 | Basement | Bedroom 2 | 12.5 | 7.81 | Window, Closet Organizers, Laminate |
| Washroom Type | No. of Pieces | Level |
| Washroom Type 1 | 4 | Second |
| Washroom Type 2 | 4 | Main |
| Washroom Type 3 | 3 | Basement |
| Washroom Type 4 | 0 | |
| Washroom Type 5 | 0 |
| Total Area: | 0.00 |
| Approximatly Age: | 100+ |
| Property Type: | Triplex |
| Style: | 2-Storey |
| Exterior: | Stucco (Plaster), Brick |
| Garage Type: | None |
| (Parking/)Drive: | Private |
| Drive Parking Spaces: | 1 |
| Park #1 | |
| Parking Type: | Private |
| Park #2 | |
| Parking Type: | Private |
| Pool: | None |
| Other Structures: | Garden Shed, F |
| Approximatly Age: | 100+ |
| Property Features: | Place Of Wor, Public Transit |
| CAC Included: | N |
| Water Included: | N |
| Cabel TV Included: | N |
| Common Elements Included: | N |
| Heat Included: | N |
| Parking Included: | N |
| Condo Tax Included: | N |
| Building Insurance Included: | N |
| Fireplace/Stove: | N |
| Heat Type: | Forced Air |
| Central Air Conditioning: | Central Air |
| Central Vac: | N |
| Laundry Level: | Syste |
| Ensuite Laundry: | F |
| Elevator Lift: | False |
| Sewers: | Sewer |
$
%
Years
This calculator is for demonstration purposes only. Always consult a professional
financial advisor before making personal financial decisions.
| Although the information displayed is believed to be accurate, no warranties or representations are made of any kind. |
| RE/MAX CROSSROADS REALTY INC. |
|
|

Dir:
416-828-2535
Bus:
647-462-9629
| Book Showing | Email a Friend |
Jump To:
At a Glance:
| Type: | Freehold - Triplex |
| Area: | Toronto |
| Municipality: | Toronto W01 |
| Neighbourhood: | High Park-Swansea |
| Style: | 2-Storey |
| Approximate Age: | 100+ |
| Tax: | $7,410.39 |
| Beds: | 3+2 |
| Baths: | 3 |
| Fireplace: | N |
| Pool: | None |
Locatin Map:
Payment Calculator:

