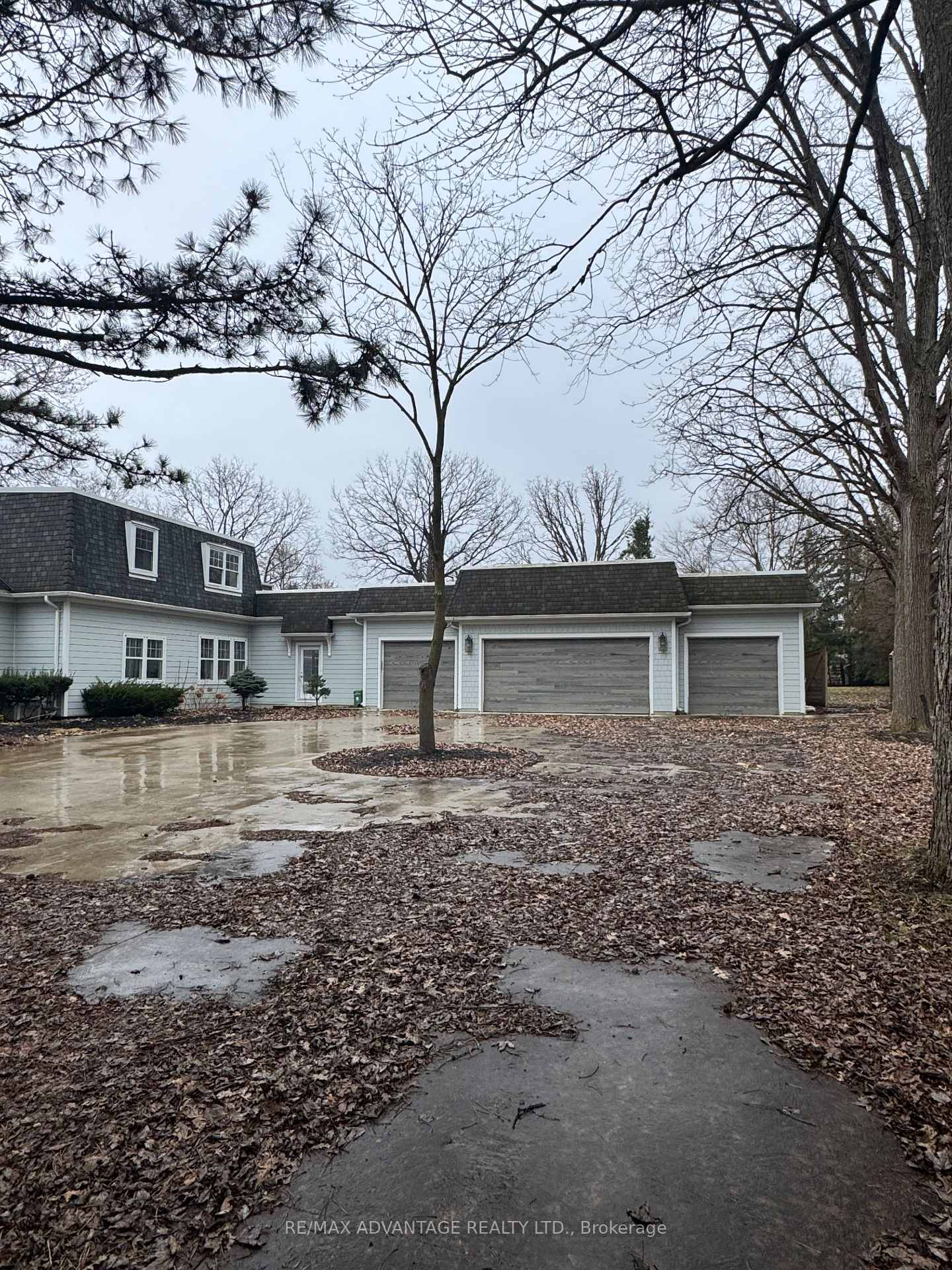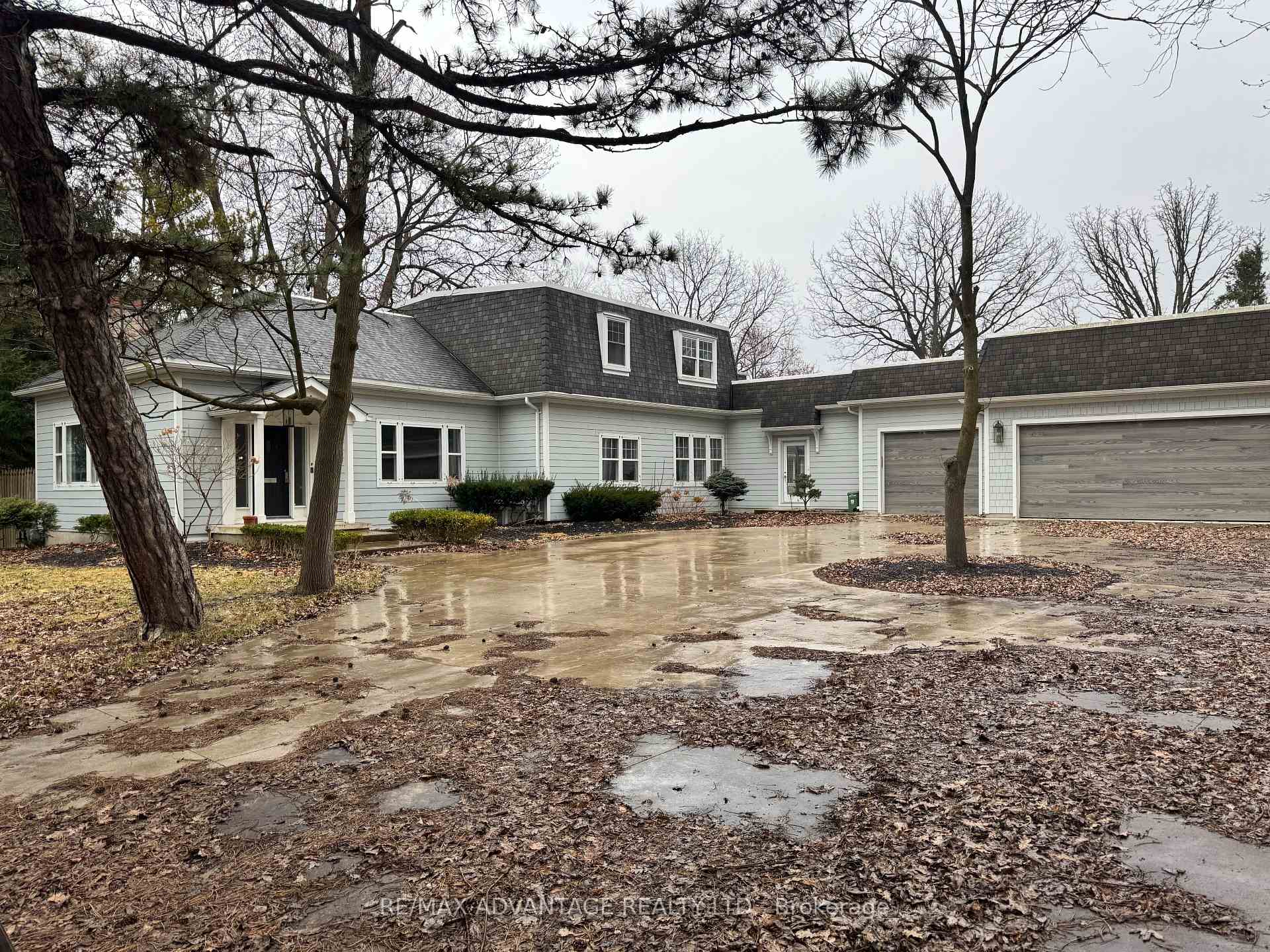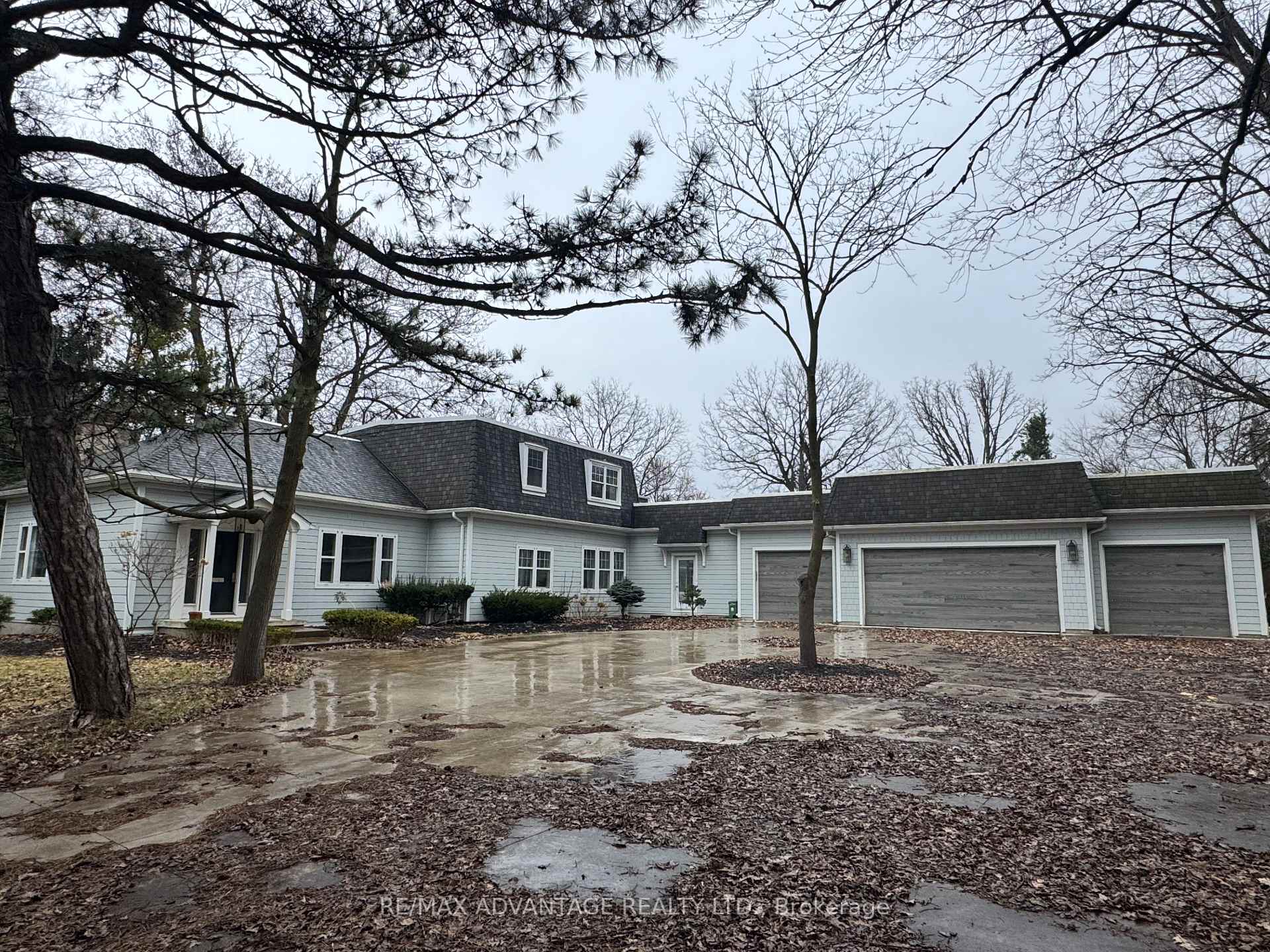$5,500
Available - For Rent
Listing ID: X12055026
467 Commissioners Road East , London, N6C 2T6, Middlesex
| Now available for lease: Exceptional 5,300 sq. ft. Old South London. Set on a private 1.2-acre park-like property, 3Oaks Estate offers 5 bedrooms, 5.5 bathrooms, and multiple living areas. This unique home blends 1860's farmhouse charm with modern industrial design, featuring white oak floors with walnut inlay, a spectacular central kitchen with professional appliances, and two master suites with walk-in closets and en-suite bathrooms. Additional amenities include a scullery, self-contained main floor master suite, and various upgrades throughout. Experience luxury living in this rare combination of historic character and contemporary comfort, conveniently located near central London. |
| Price | $5,500 |
| Taxes: | $0.00 |
| Occupancy by: | Vacant |
| Address: | 467 Commissioners Road East , London, N6C 2T6, Middlesex |
| Acreage: | .50-1.99 |
| Directions/Cross Streets: | Upper Queen Street |
| Rooms: | 14 |
| Bedrooms: | 3 |
| Bedrooms +: | 0 |
| Family Room: | T |
| Basement: | Full, Unfinished |
| Furnished: | Unfu |
| Level/Floor | Room | Length(ft) | Width(ft) | Descriptions | |
| Room 1 | Main | Den | 24.57 | 15.48 | |
| Room 2 | Main | Living Ro | 26.9 | 17.74 | |
| Room 3 | Main | Dining Ro | 25.16 | 12.56 | |
| Room 4 | Main | Kitchen | 24.24 | 21.48 | |
| Room 5 | Main | Primary B | 16.3 | 14.3 | 4 Pc Ensuite, Walk-In Closet(s) |
| Room 6 | Main | Dining Ro | 24.99 | 11.48 | Combined w/Kitchen |
| Room 7 | Main | Great Roo | 37.23 | 24.99 | |
| Room 8 | Main | Mud Room | 16.73 | 9.48 | |
| Room 9 | Lower | Laundry | 16.66 | 14.66 | |
| Room 10 | Second | Family Ro | 28.4 | 24.4 | |
| Room 11 | Second | Primary B | 14.73 | 13.15 | |
| Room 12 | Second | Bedroom | 13.74 | 12.23 | |
| Room 13 | Main | Bathroom | 4 Pc Ensuite | ||
| Room 14 | Second | Bathroom | 4 Pc Bath |
| Washroom Type | No. of Pieces | Level |
| Washroom Type 1 | 4 | Main |
| Washroom Type 2 | 4 | Second |
| Washroom Type 3 | 0 | |
| Washroom Type 4 | 0 | |
| Washroom Type 5 | 0 |
| Total Area: | 0.00 |
| Property Type: | Detached |
| Style: | 2-Storey |
| Exterior: | Brick, Stucco (Plaster) |
| Garage Type: | Attached |
| (Parking/)Drive: | Front Yard |
| Drive Parking Spaces: | 4 |
| Park #1 | |
| Parking Type: | Front Yard |
| Park #2 | |
| Parking Type: | Front Yard |
| Pool: | None |
| Laundry Access: | In Area |
| Property Features: | Hospital, Park |
| CAC Included: | N |
| Water Included: | N |
| Cabel TV Included: | N |
| Common Elements Included: | N |
| Heat Included: | N |
| Parking Included: | N |
| Condo Tax Included: | N |
| Building Insurance Included: | N |
| Fireplace/Stove: | N |
| Heat Type: | Forced Air |
| Central Air Conditioning: | Central Air |
| Central Vac: | N |
| Laundry Level: | Syste |
| Ensuite Laundry: | F |
| Sewers: | Sewer |
| Although the information displayed is believed to be accurate, no warranties or representations are made of any kind. |
| RE/MAX ADVANTAGE REALTY LTD. |
|
|

Dir:
416-828-2535
Bus:
647-462-9629
| Book Showing | Email a Friend |
Jump To:
At a Glance:
| Type: | Freehold - Detached |
| Area: | Middlesex |
| Municipality: | London |
| Neighbourhood: | South R |
| Style: | 2-Storey |
| Beds: | 3 |
| Baths: | 2 |
| Fireplace: | N |
| Pool: | None |
Locatin Map:






