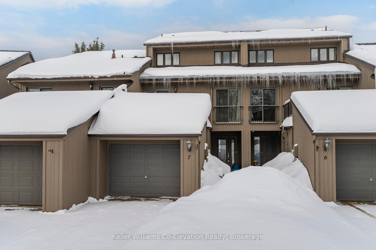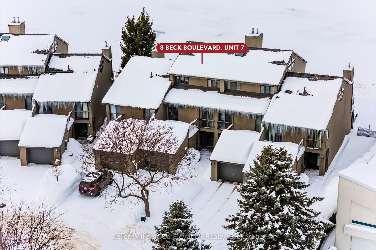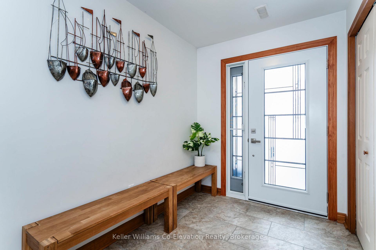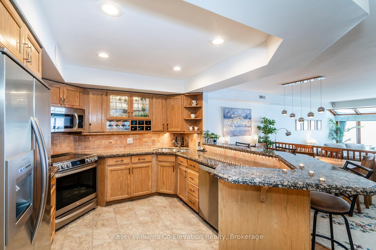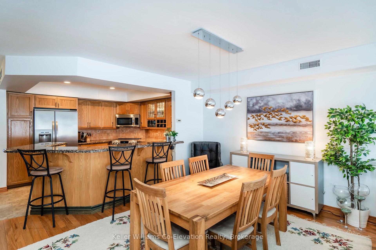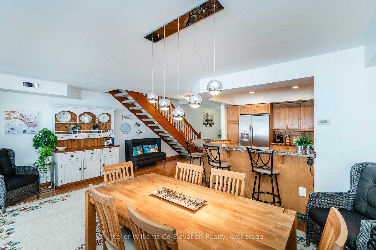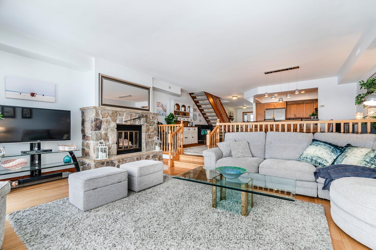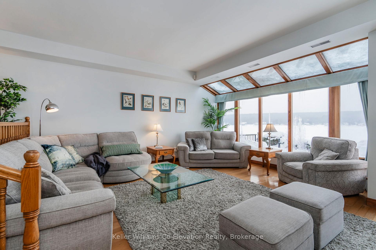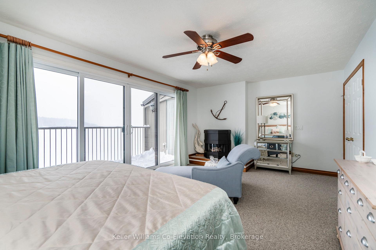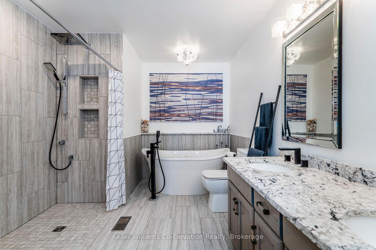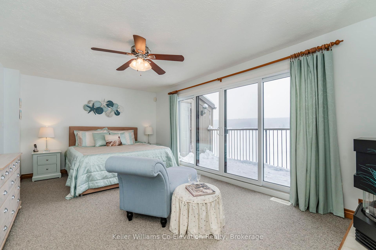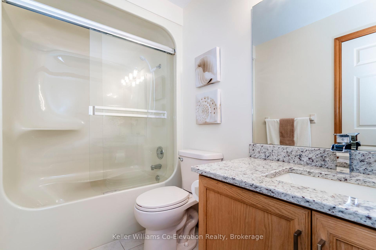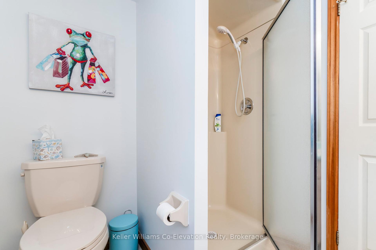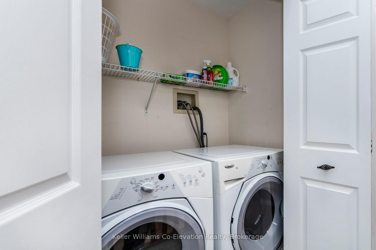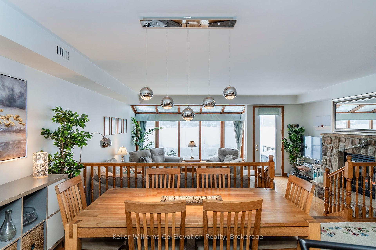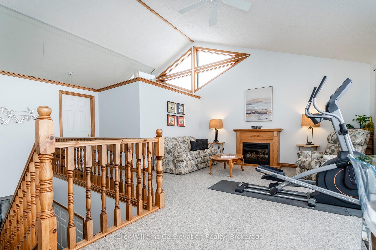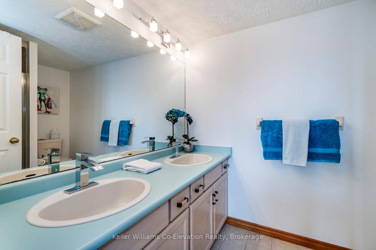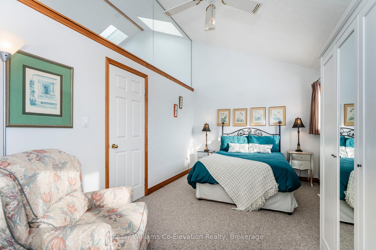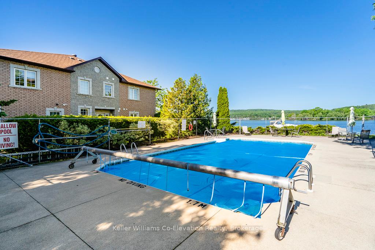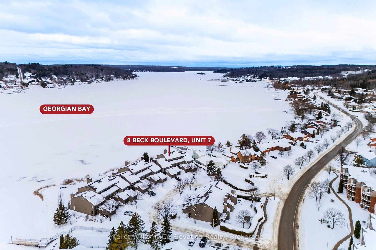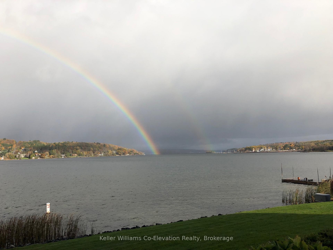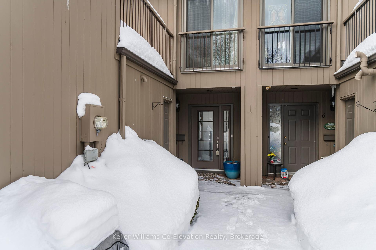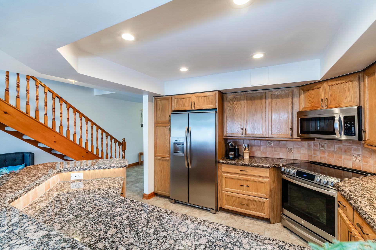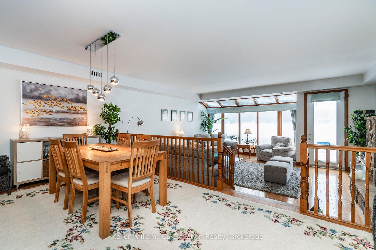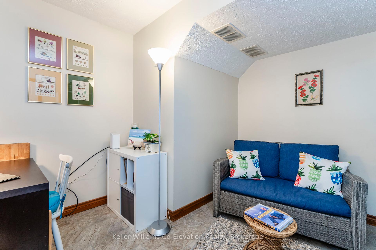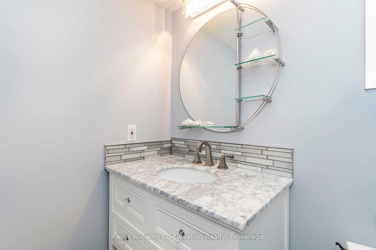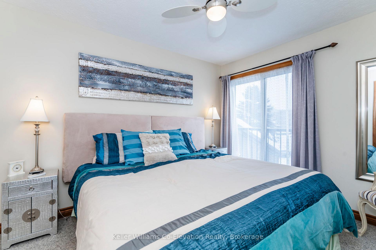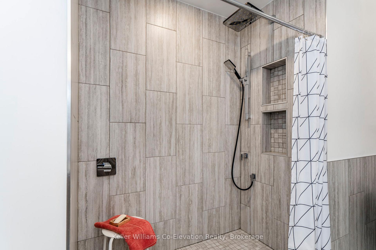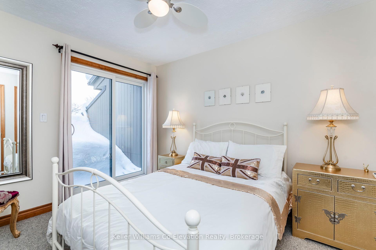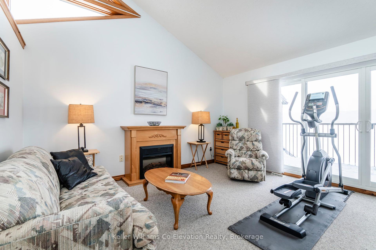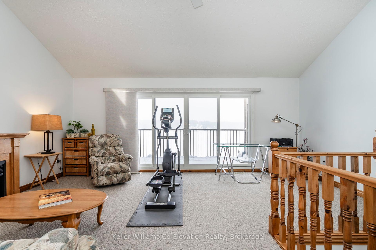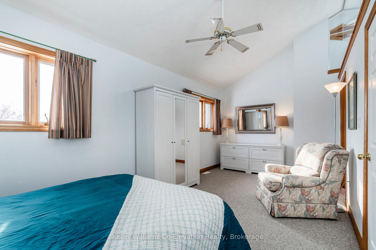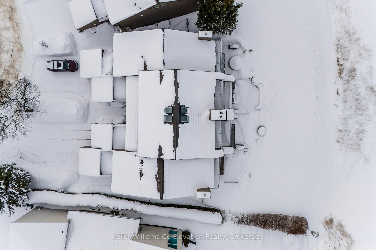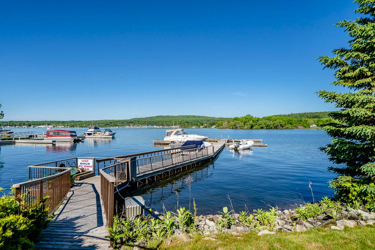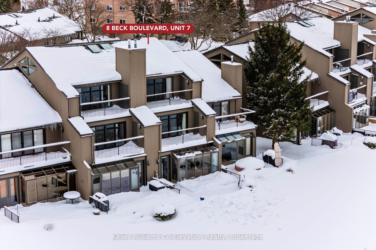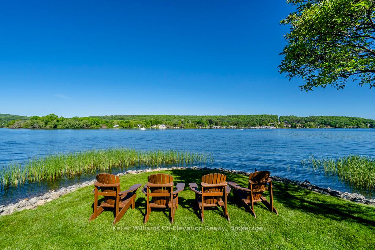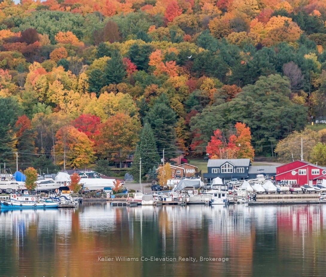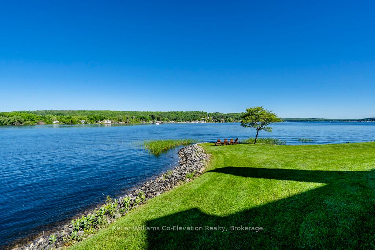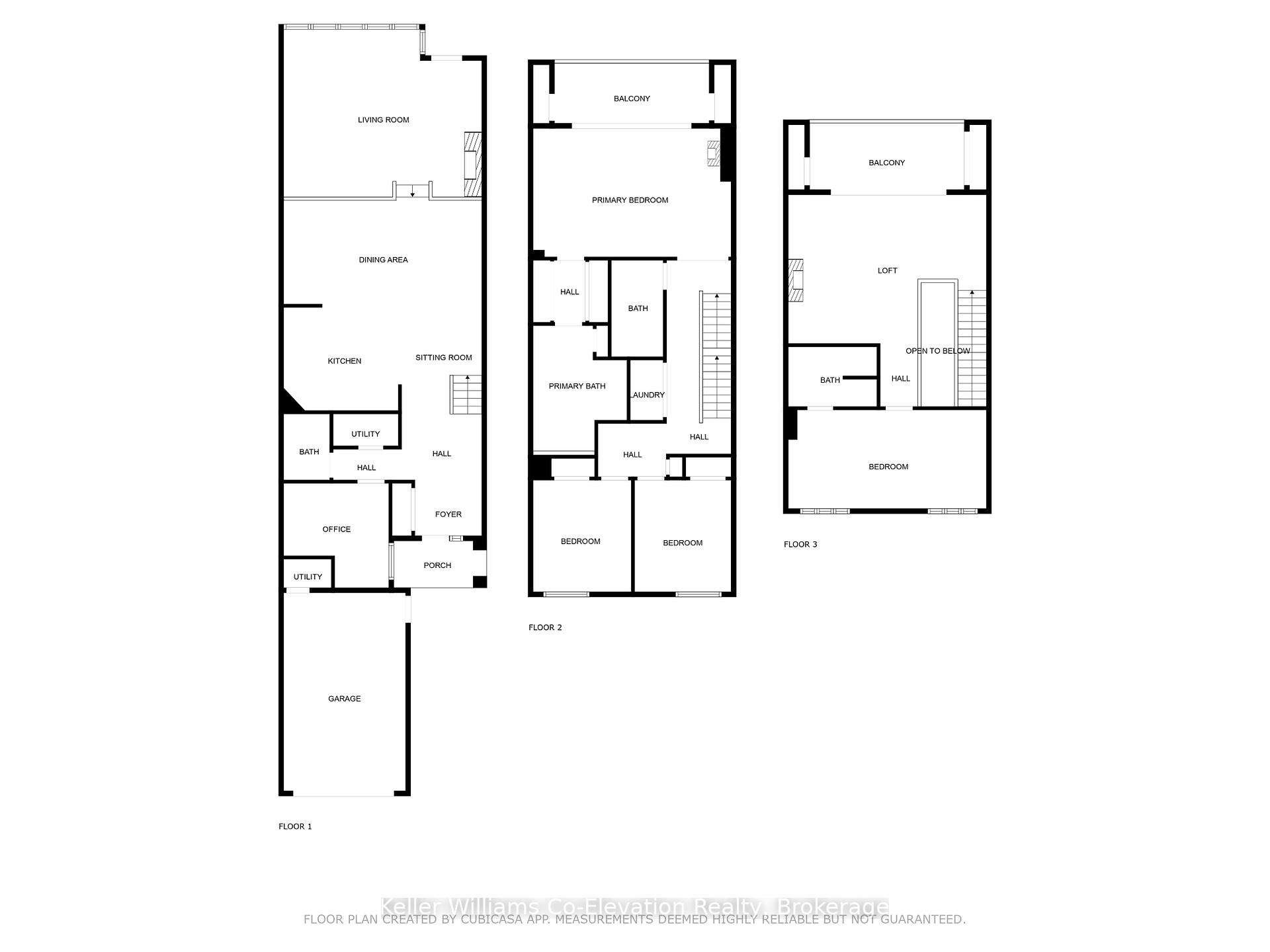$899,900
Available - For Sale
Listing ID: S12055018
8 Beck Boul , Penetanguishene, L9M 1C3, Simcoe
| Welcome to this exceptional 4-bedroom, 4-bathroom luxury condo-townhome in Penetanguishene's Tannery Cove, offering an unparalleled lifestyle on Georgian Bay's shores. With over 2550 square feet of beautifully appointed living space, this home blends modern charm with serene water views, creating a sanctuary for relaxation and entertainment. Step inside and be greeted by floor-to-ceiling windows in the open-concept main floor, showcasing breathtaking views of Georgian Bay. The chef's kitchen is perfect for entertaining, while the living room's gas fireplace provides cozy warmth on winter days. The ground floor powder room and study also add convenience to the layout. Ascend to the second storey, where the primary suite awaits. Featuring a gas fireplace, balcony, and a recently renovated ensuite with a spa-like atmosphere, it offers a luxurious retreat. The second level also features conveniently placed laundry, as well as two additional bedrooms. The third storey acts as a cozy standalone guest suite with a full bathroom, bedroom, and private balcony overlooking the bay. It can also serve as additional living space. For boating enthusiasts, a private boat slip, with 30amp power and water hook up, grants easy access to Georgian Bay's 30,000 islands, fishing, and breathtaking scenery. A garage provides convenient storage and parking. The community truly offers lock-and-leave potential, with snow removal and ground maintenance included, as well as offering a private pool, adding an extra touch of luxury. Located a short 90-minute drive to the GTA and just minutes from Penetanguishene's shops and dining, this waterfront home presents an extraordinary opportunity to embrace the ultimate lifestyle. Don't miss out! |
| Price | $899,900 |
| Taxes: | $6888.00 |
| Assessment Year: | 2024 |
| Occupancy by: | Owner |
| Address: | 8 Beck Boul , Penetanguishene, L9M 1C3, Simcoe |
| Postal Code: | L9M 1C3 |
| Province/State: | Simcoe |
| Directions/Cross Streets: | Main Street to Beck Blvd., Left into Tannery Cove at 8 Beck Blvd |
| Level/Floor | Room | Length(ft) | Width(ft) | Descriptions | |
| Room 1 | Main | Living Ro | 16.53 | 19.45 | |
| Room 2 | Main | Dining Ro | 10.89 | 19.52 | |
| Room 3 | Main | Kitchen | 10.17 | 11.61 | |
| Room 4 | Main | Sitting | 10.5 | 7.87 | |
| Room 5 | Main | Office | 10.3 | 10.33 | |
| Room 6 | Second | Primary B | 12.66 | 19.52 | |
| Room 7 | Second | Bedroom | 11.02 | 9.51 | |
| Room 8 | Second | Bedroom | 11.02 | 9.68 | |
| Room 9 | Third | Bedroom | 9.74 | 19.52 | |
| Room 10 | Third | Loft | 14.66 | 19.52 | Combined w/Family |
| Washroom Type | No. of Pieces | Level |
| Washroom Type 1 | 2 | Ground |
| Washroom Type 2 | 4 | Second |
| Washroom Type 3 | 3 | Third |
| Washroom Type 4 | 3 | Second |
| Washroom Type 5 | 0 |
| Total Area: | 0.00 |
| Approximatly Age: | 16-30 |
| Sprinklers: | Alar |
| Washrooms: | 4 |
| Heat Type: | Forced Air |
| Central Air Conditioning: | Central Air |
$
%
Years
This calculator is for demonstration purposes only. Always consult a professional
financial advisor before making personal financial decisions.
| Although the information displayed is believed to be accurate, no warranties or representations are made of any kind. |
| Keller Williams Co-Elevation Realty, Brokerage |
|
|

Dir:
416-828-2535
Bus:
647-462-9629
| Virtual Tour | Book Showing | Email a Friend |
Jump To:
At a Glance:
| Type: | Com - Condo Townhouse |
| Area: | Simcoe |
| Municipality: | Penetanguishene |
| Neighbourhood: | Penetanguishene |
| Style: | 3-Storey |
| Approximate Age: | 16-30 |
| Tax: | $6,888 |
| Maintenance Fee: | $1,084.36 |
| Beds: | 4 |
| Baths: | 4 |
| Fireplace: | Y |
Locatin Map:
Payment Calculator:

