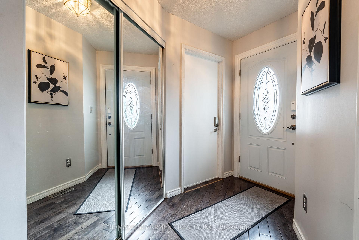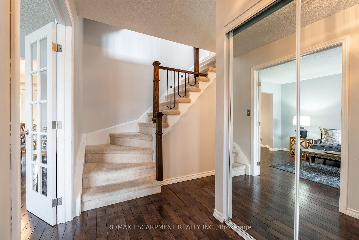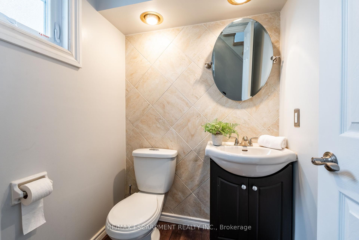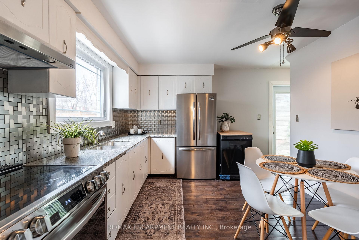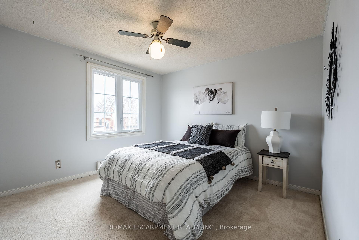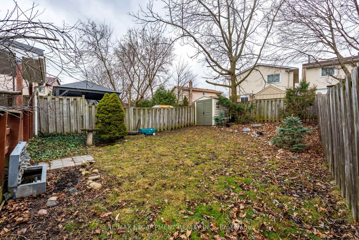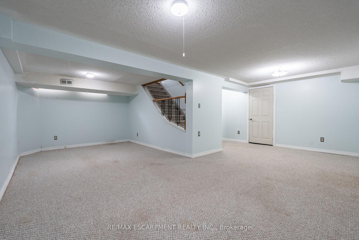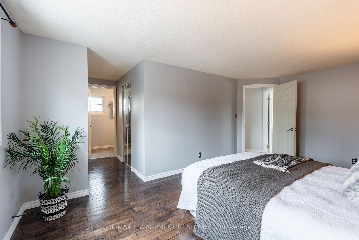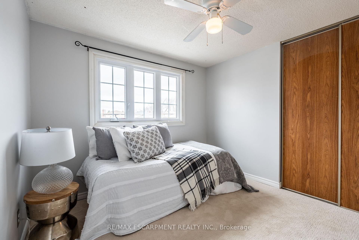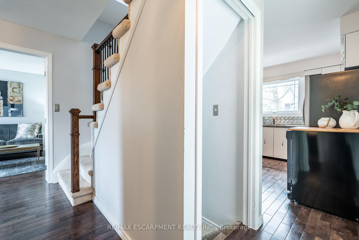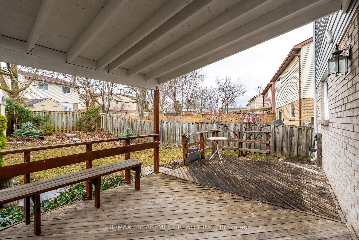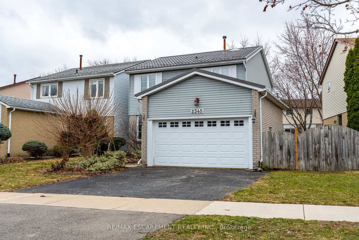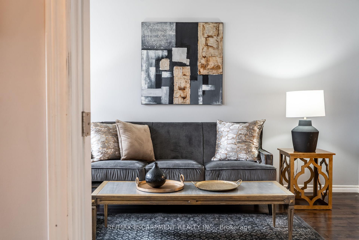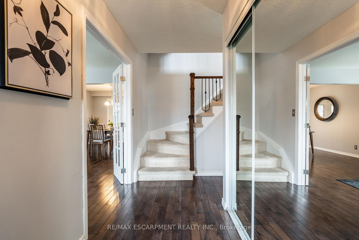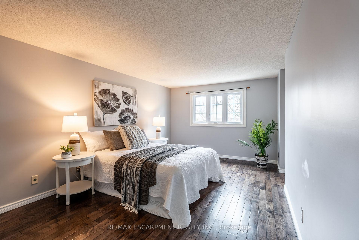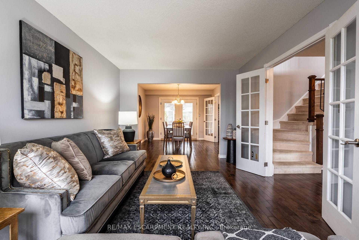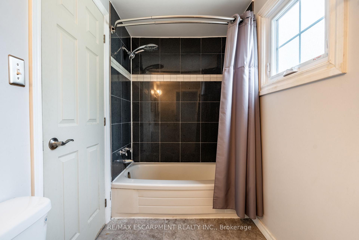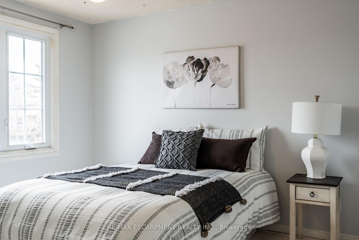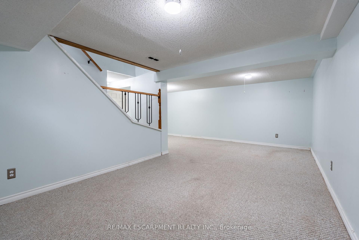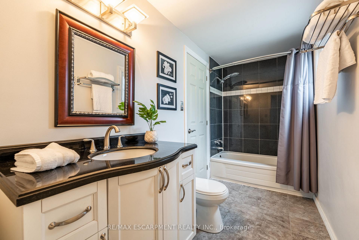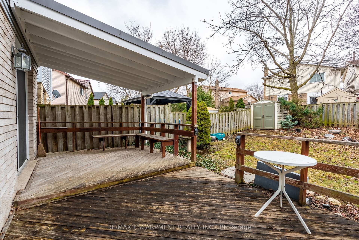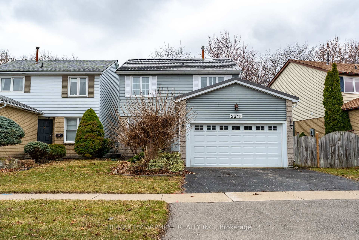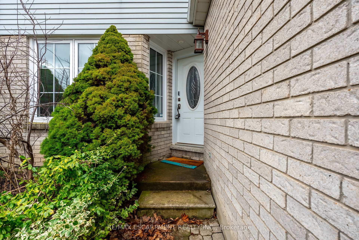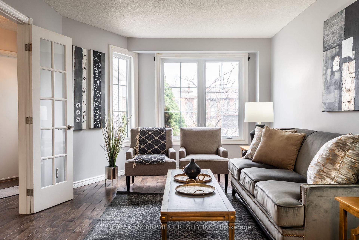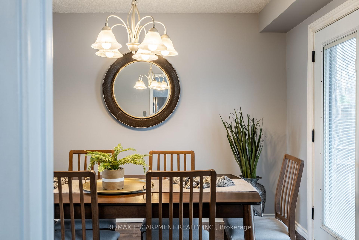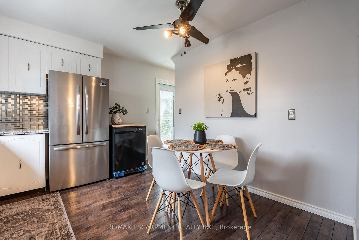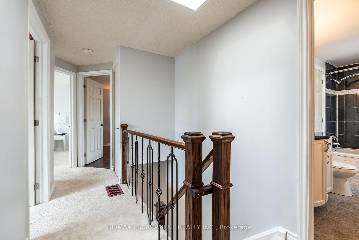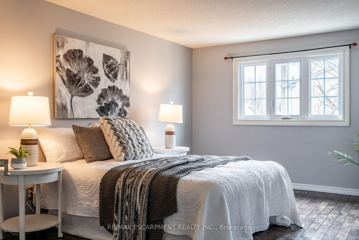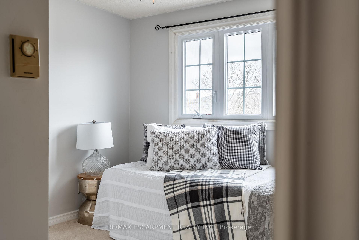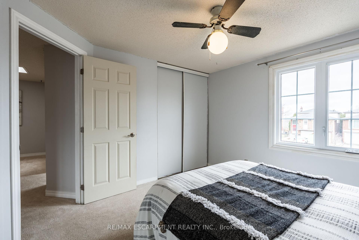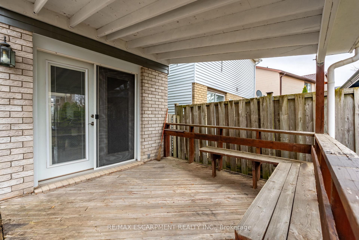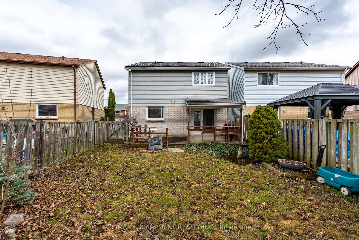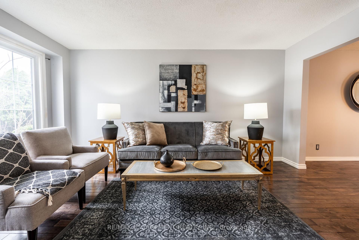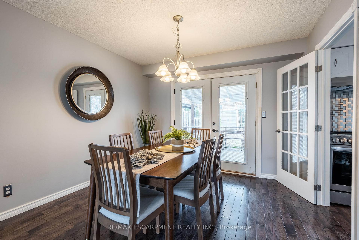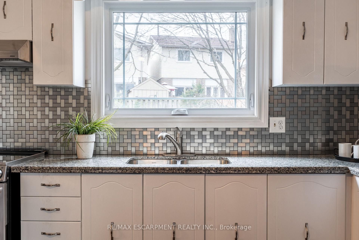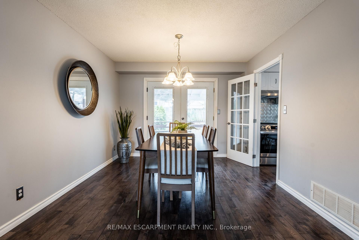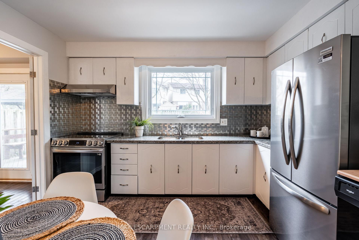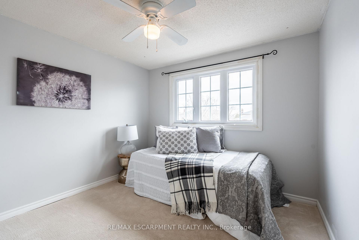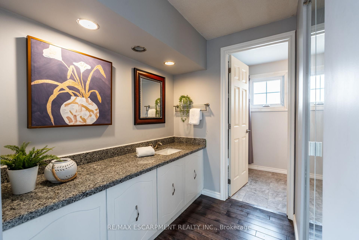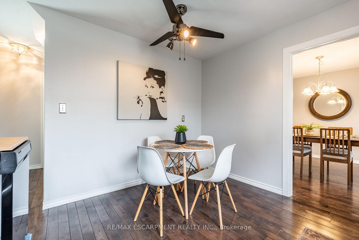$975,000
Available - For Sale
Listing ID: W12054898
2345 Glastonbury Road , Burlington, L7P 4L7, Halton
| Welcome home to this adorable gem in the heart of Burlingtons Brant Hills neighbourhood! This charming 3-bedroom, 1.5-bathroom beauty is packed with all the cozy vibes and convenience your family will love. Inside, you'll be greeted by a warm, welcoming space with hardwood floors throughout the main level! With 3 good-sized bedrooms, everyone in the family gets their own space. Don't miss the finished basement that's ready to be transformed into your perfect hangout spot, movie room, or home office- whatever you need! Bonus: No worries about roof repairs for years to come- thanks to the durable metal roof! The spacious lot is perfect for family BBQs, kids' playtime, or gardening adventures. Plus, the two-car garage gives you plenty of room for cars, bikes, or that extra storage you've been dreaming of. You're also in the perfect location- schools and shopping are just around the corner, making errands a breeze. What more could you ask for? This cute family home is ready for its next chapter- could it be with you? RSA. |
| Price | $975,000 |
| Taxes: | $4242.00 |
| Occupancy by: | Vacant |
| Address: | 2345 Glastonbury Road , Burlington, L7P 4L7, Halton |
| Acreage: | < .50 |
| Directions/Cross Streets: | Melissa Cres |
| Rooms: | 7 |
| Rooms +: | 1 |
| Bedrooms: | 3 |
| Bedrooms +: | 0 |
| Family Room: | F |
| Basement: | Finished, Full |
| Level/Floor | Room | Length(ft) | Width(ft) | Descriptions | |
| Room 1 | Ground | Living Ro | 16.01 | 10.66 | |
| Room 2 | Ground | Dining Ro | 10.66 | 10.82 | |
| Room 3 | Ground | Kitchen | 11.74 | 10.99 | |
| Room 4 | Second | Primary B | 10.66 | 16.99 | |
| Room 5 | Second | Bedroom 2 | 9.74 | 9.74 | |
| Room 6 | Second | Bedroom 3 | 10.82 | 10.76 | |
| Room 7 | Basement | Recreatio | 10.66 | 22.01 |
| Washroom Type | No. of Pieces | Level |
| Washroom Type 1 | 2 | Ground |
| Washroom Type 2 | 4 | Second |
| Washroom Type 3 | 0 | |
| Washroom Type 4 | 0 | |
| Washroom Type 5 | 0 | |
| Washroom Type 6 | 2 | Ground |
| Washroom Type 7 | 4 | Second |
| Washroom Type 8 | 0 | |
| Washroom Type 9 | 0 | |
| Washroom Type 10 | 0 |
| Total Area: | 0.00 |
| Approximatly Age: | 31-50 |
| Property Type: | Detached |
| Style: | 2-Storey |
| Exterior: | Vinyl Siding, Brick |
| Garage Type: | Attached |
| (Parking/)Drive: | Private Do |
| Drive Parking Spaces: | 2 |
| Park #1 | |
| Parking Type: | Private Do |
| Park #2 | |
| Parking Type: | Private Do |
| Pool: | None |
| Approximatly Age: | 31-50 |
| Approximatly Square Footage: | 1100-1500 |
| Property Features: | Park, School |
| CAC Included: | N |
| Water Included: | N |
| Cabel TV Included: | N |
| Common Elements Included: | N |
| Heat Included: | N |
| Parking Included: | N |
| Condo Tax Included: | N |
| Building Insurance Included: | N |
| Fireplace/Stove: | N |
| Heat Type: | Forced Air |
| Central Air Conditioning: | Central Air |
| Central Vac: | N |
| Laundry Level: | Syste |
| Ensuite Laundry: | F |
| Sewers: | Sewer |
$
%
Years
This calculator is for demonstration purposes only. Always consult a professional
financial advisor before making personal financial decisions.
| Although the information displayed is believed to be accurate, no warranties or representations are made of any kind. |
| RE/MAX ESCARPMENT REALTY INC. |
|
|

Dir:
416-828-2535
Bus:
647-462-9629
| Virtual Tour | Book Showing | Email a Friend |
Jump To:
At a Glance:
| Type: | Freehold - Detached |
| Area: | Halton |
| Municipality: | Burlington |
| Neighbourhood: | Brant Hills |
| Style: | 2-Storey |
| Approximate Age: | 31-50 |
| Tax: | $4,242 |
| Beds: | 3 |
| Baths: | 2 |
| Fireplace: | N |
| Pool: | None |
Locatin Map:
Payment Calculator:

