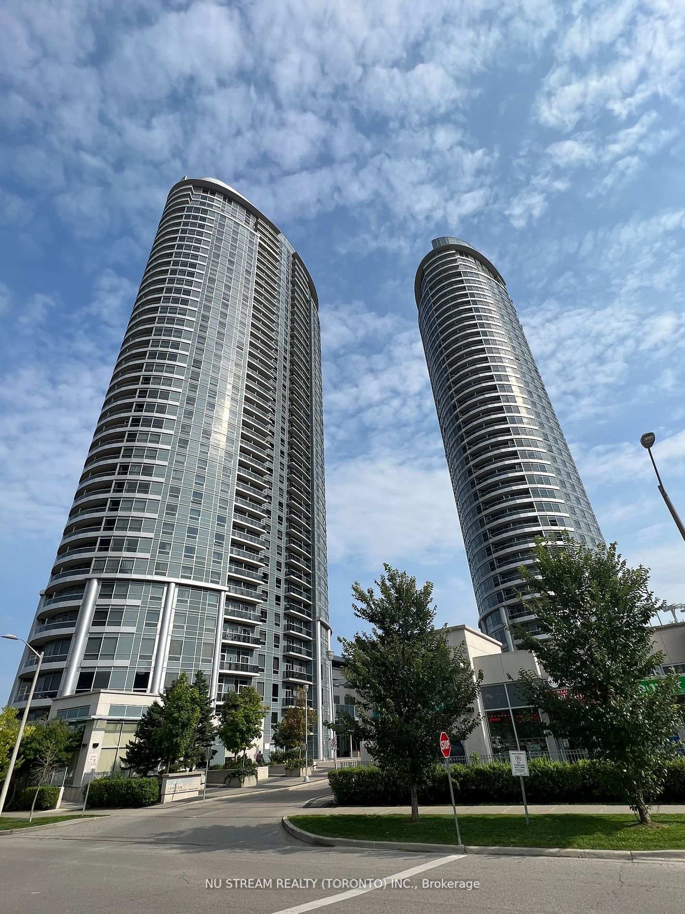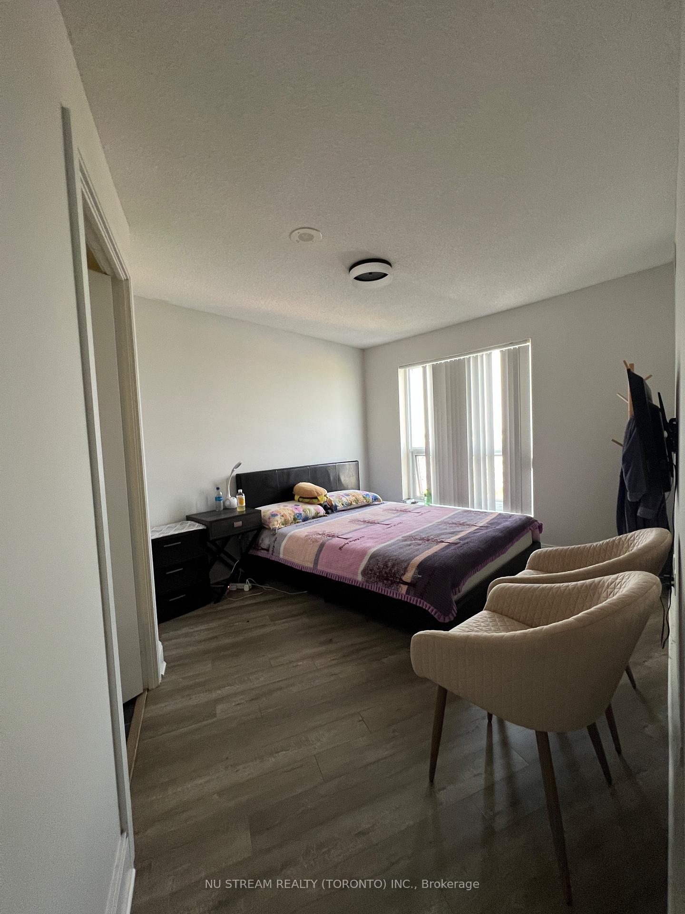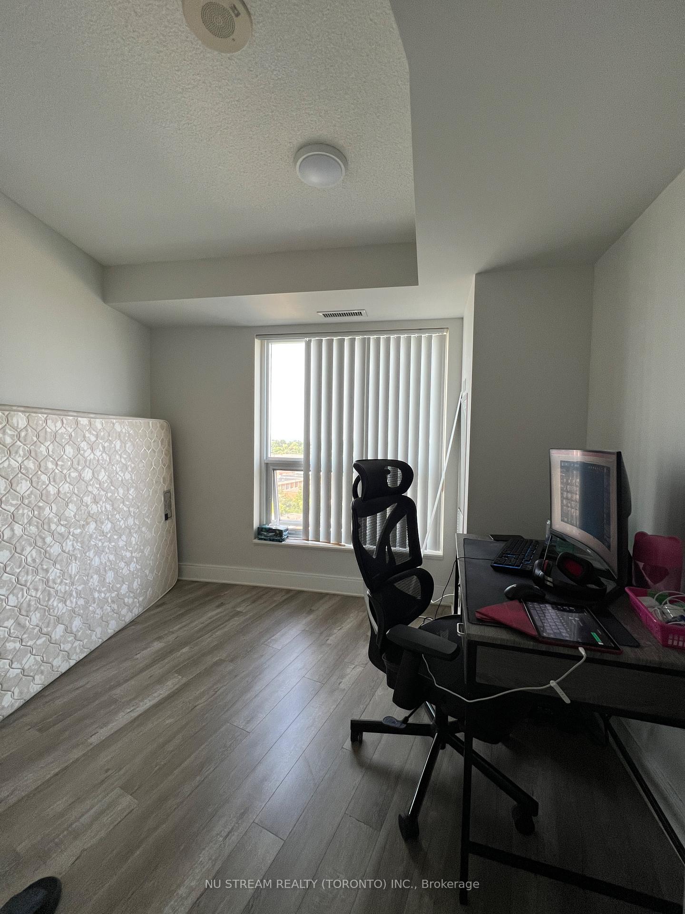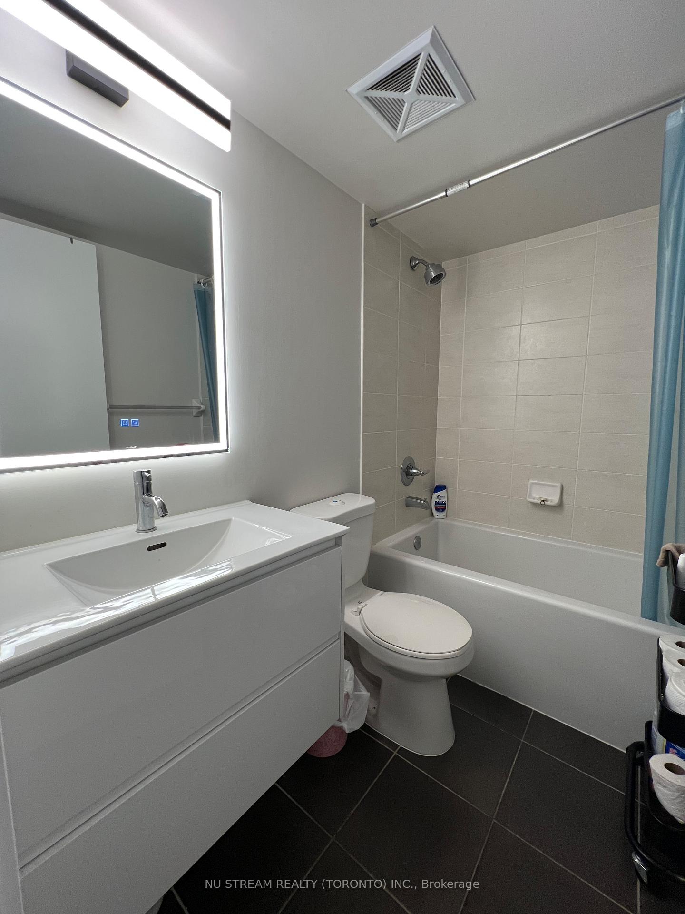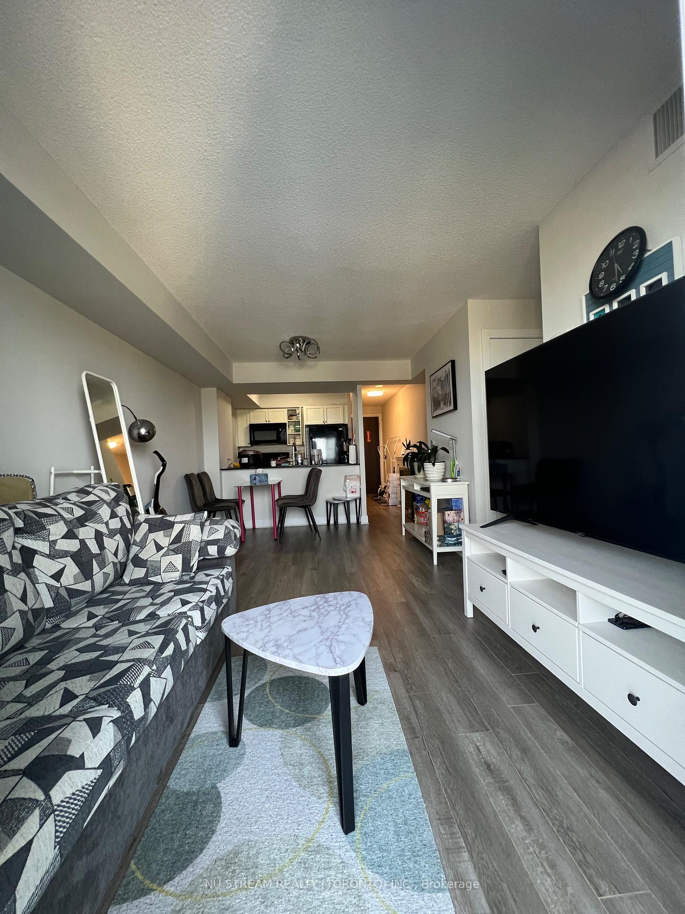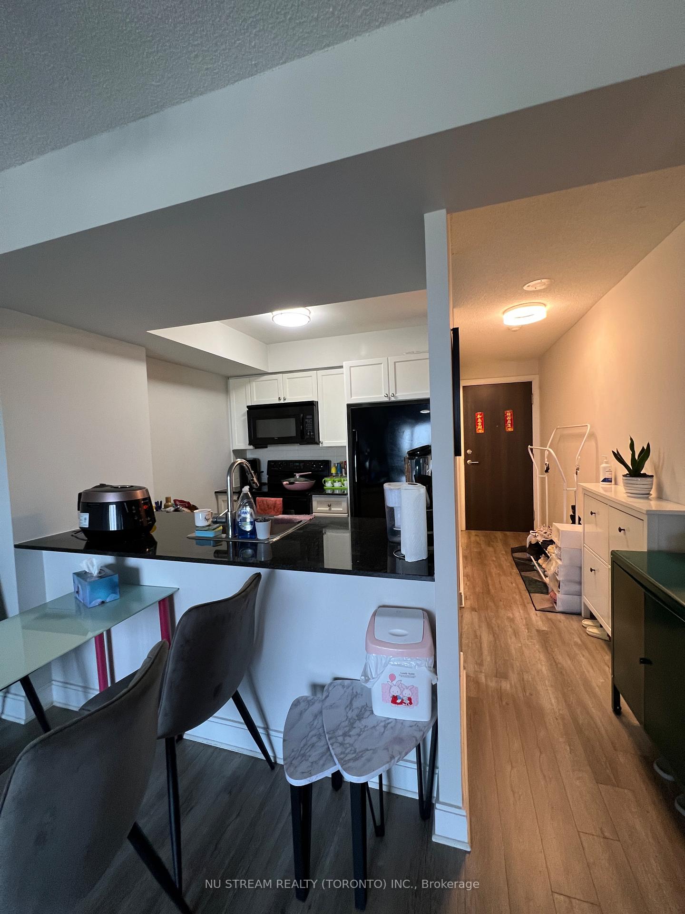$2,700
Available - For Rent
Listing ID: E12054757
135 Village Green Squa , Toronto, M1S 0G4, Toronto
| Location Location! 2 Beds & 2 Baths Unit W/1 Parking & Locker. Open Concept Kitchen In Front Of Combined Living And Dining Room. Walkout Balcony. Start Your Day On Breakfast Bar With Granite Countertop. Laminate Floor In Lr/Dr. Walk-In Closet And 3Pc Shower In Master Bedroom. Nearby Kennedy Commons Centre With Two Supermarkets, La Fitness, Mcdonalds, Sunset Grill, Chapters, Hwy 401, Bus Route |
| Price | $2,700 |
| Taxes: | $0.00 |
| Occupancy by: | Tenant |
| Address: | 135 Village Green Squa , Toronto, M1S 0G4, Toronto |
| Postal Code: | M1S 0G4 |
| Province/State: | Toronto |
| Directions/Cross Streets: | Kennedy & Hwy 401 |
| Level/Floor | Room | Length(ft) | Width(ft) | Descriptions | |
| Room 1 | Ground | Living Ro | 17.74 | 10 | Laminate, Combined w/Dining, W/O To Balcony |
| Room 2 | Ground | Dining Ro | 17.74 | 10 | Laminate, Combined w/Living |
| Room 3 | Ground | Kitchen | 8 | 7.74 | Tile Floor, Overlooks Dining |
| Room 4 | Ground | Bedroom | 10.23 | 10.4 | Broadloom, 3 Pc Ensuite, Walk-In Closet(s) |
| Room 5 | Ground | Bedroom 2 | 9.58 | 7.41 | Broadloom, Closet |
| Washroom Type | No. of Pieces | Level |
| Washroom Type 1 | 4 | Flat |
| Washroom Type 2 | 3 | Flat |
| Washroom Type 3 | 0 | |
| Washroom Type 4 | 0 | |
| Washroom Type 5 | 0 |
| Total Area: | 0.00 |
| Washrooms: | 2 |
| Heat Type: | Forced Air |
| Central Air Conditioning: | Central Air |
| Elevator Lift: | True |
| Although the information displayed is believed to be accurate, no warranties or representations are made of any kind. |
| NU STREAM REALTY (TORONTO) INC. |
|
|

Dir:
416-828-2535
Bus:
647-462-9629
| Book Showing | Email a Friend |
Jump To:
At a Glance:
| Type: | Com - Condo Apartment |
| Area: | Toronto |
| Municipality: | Toronto E07 |
| Neighbourhood: | Agincourt South-Malvern West |
| Style: | Apartment |
| Beds: | 2 |
| Baths: | 2 |
| Fireplace: | N |
Locatin Map:

