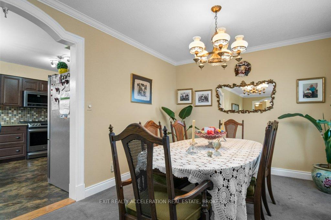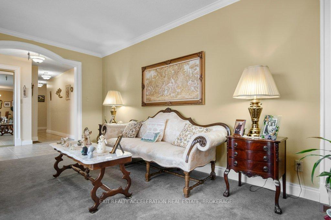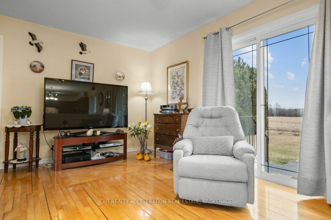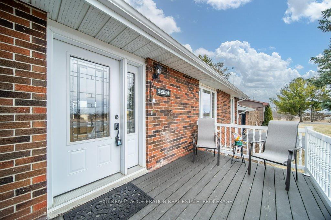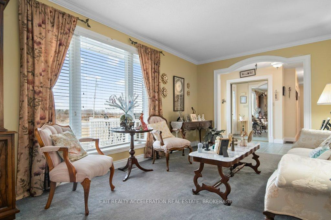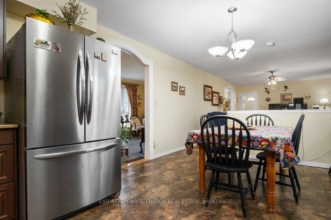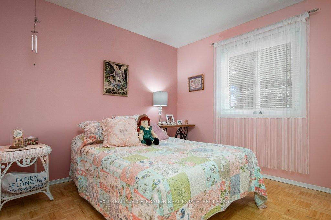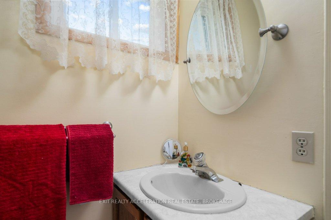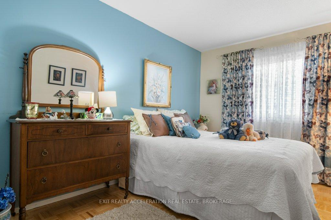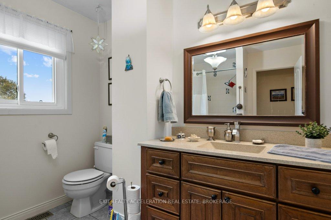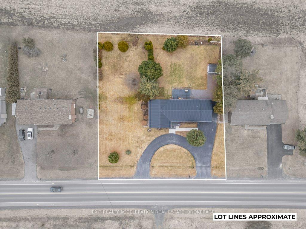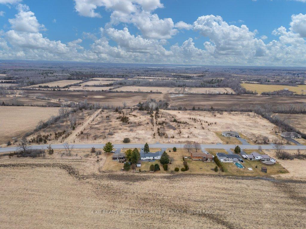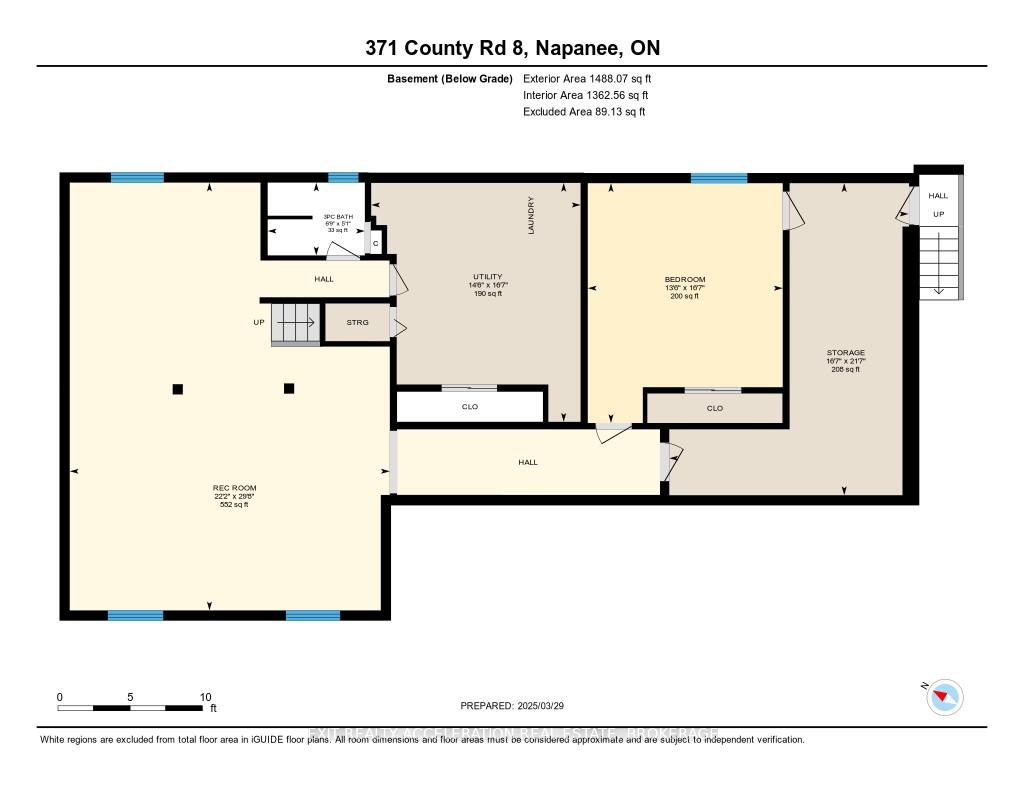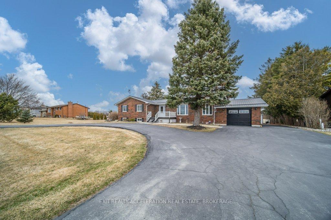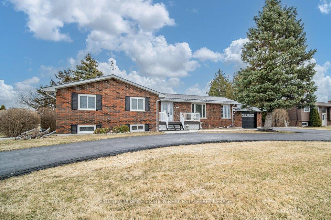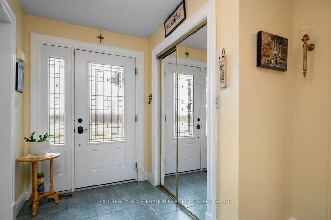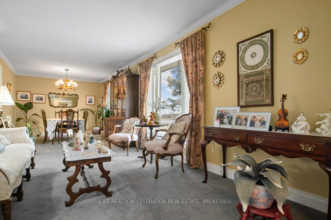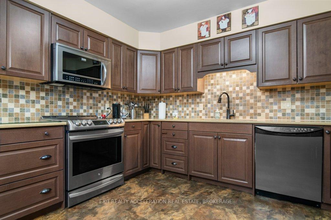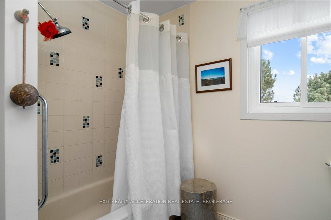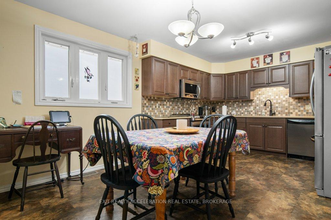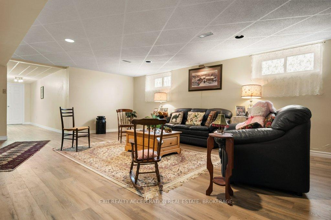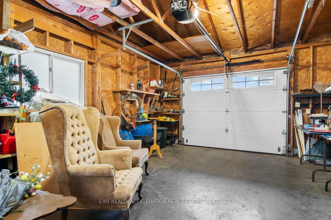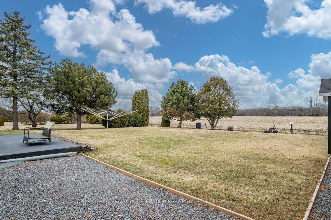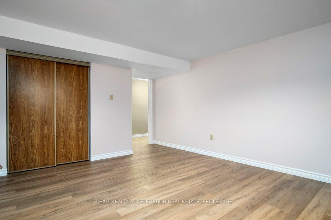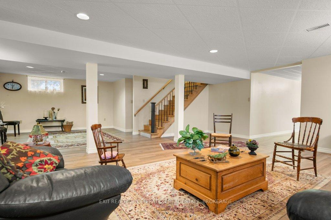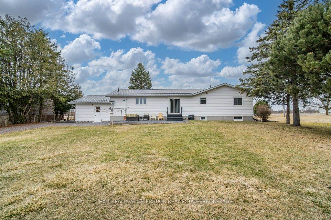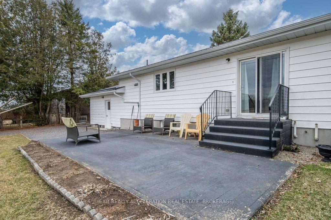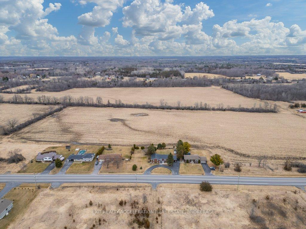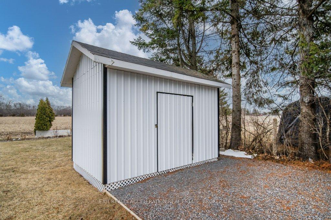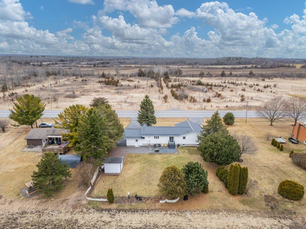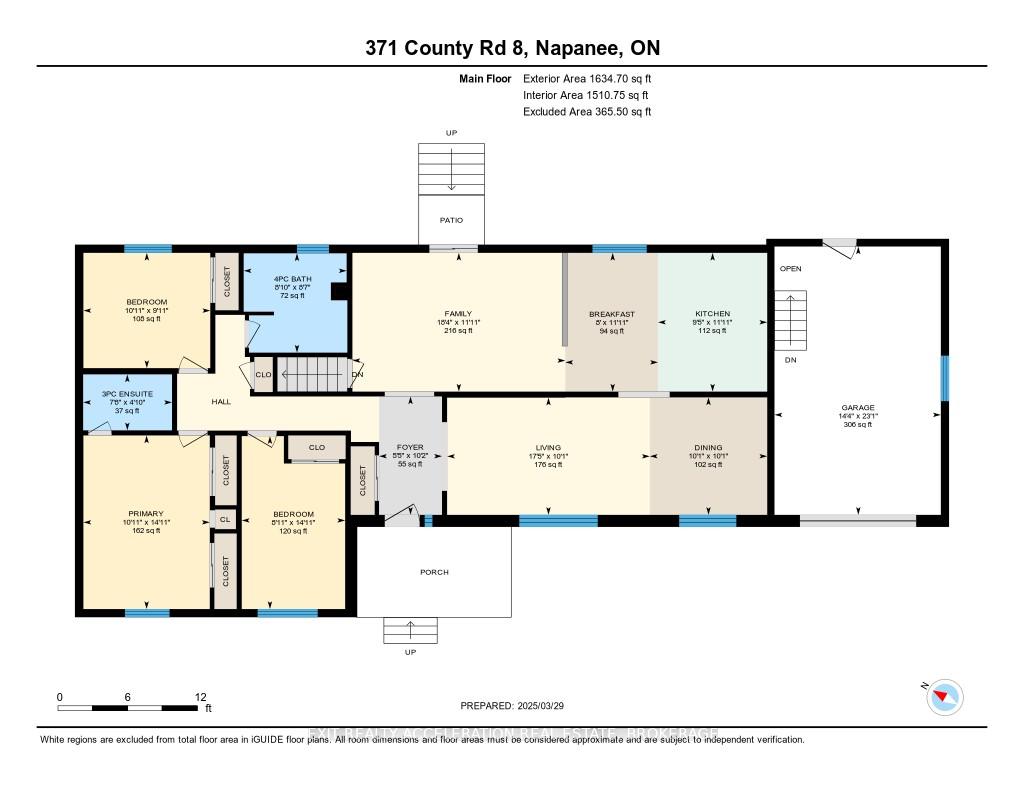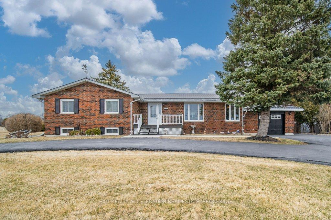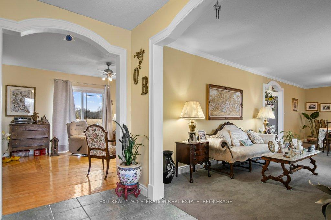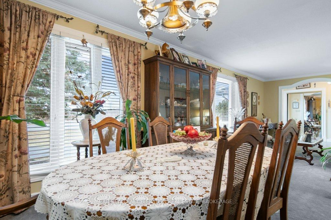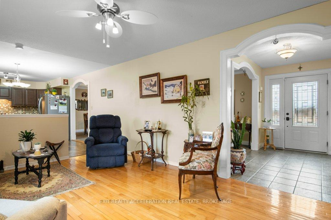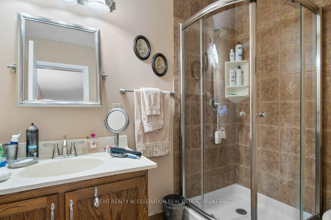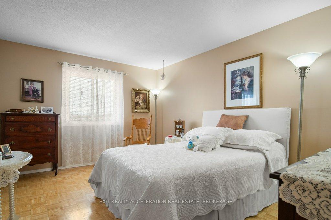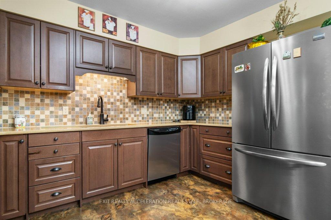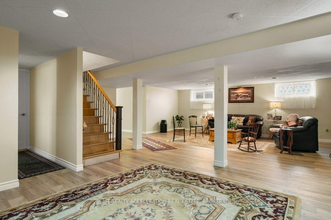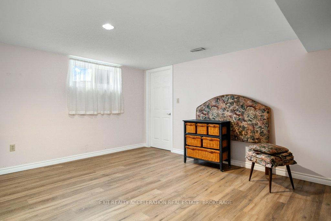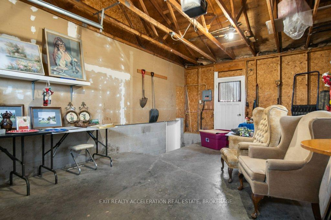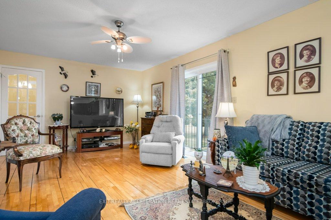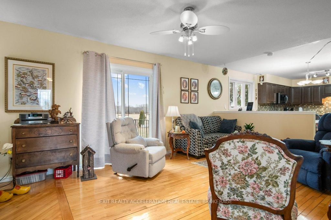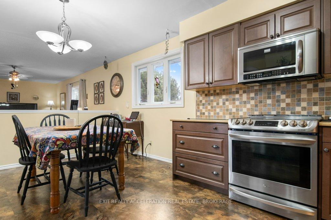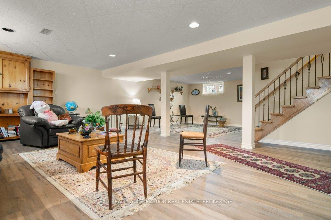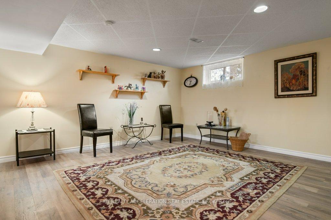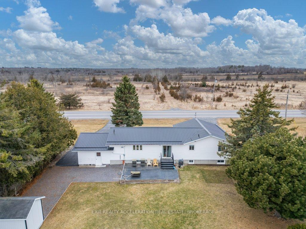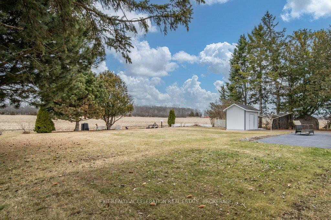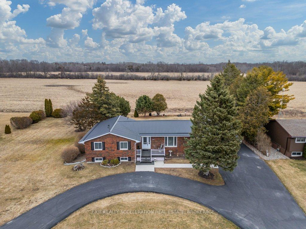$624,900
Available - For Sale
Listing ID: X12054946
371 County Rd 8 N/A , Greater Napanee, K7R 3K6, Lennox & Addingt
| This beautifully maintained four-bedroom, three-bathroom brick home sits on a generous 0.58-acre lot just outside of Napanee. Offering a blend of comfort and convenience, it provides plenty of space both inside and out, with thoughtful features designed for easy living. Inside, the main level features a welcoming eat-in kitchen, perfect for family meals and entertaining. Three of the four bedrooms are located upstairs, including the primary suite, which boasts a three-piece ensuite and his-and-hers closets. The fully finished basement adds valuable living space and includes a walk-up that leads directly into the attached garage. Outside, the U-shaped driveway allows for easy access and extra parking. Backing onto open farmland, the property offers a quiet and scenic backdrop, all while being just minutes from the Napanee Golf & Country Club, Southview Public School, and a short drive to shopping, restaurants, and entertainment. |
| Price | $624,900 |
| Taxes: | $3765.74 |
| Occupancy by: | Owner |
| Address: | 371 County Rd 8 N/A , Greater Napanee, K7R 3K6, Lennox & Addingt |
| Acreage: | .50-1.99 |
| Directions/Cross Streets: | River Rd/Palace Rd |
| Rooms: | 10 |
| Rooms +: | 5 |
| Bedrooms: | 3 |
| Bedrooms +: | 1 |
| Family Room: | T |
| Basement: | Walk-Up, Finished |
| Level/Floor | Room | Length(ft) | Width(ft) | Descriptions | |
| Room 1 | Main | Bathroom | 4.82 | 7.64 | 3 Pc Ensuite |
| Room 2 | Main | Bathroom | 8.53 | 8.86 | 4 Pc Bath |
| Room 3 | Main | Bedroom | 14.86 | 8.89 | |
| Room 4 | Main | Bedroom | 9.91 | 10.92 | |
| Room 5 | Main | Breakfast | 11.94 | 7.97 | |
| Room 6 | Main | Dining Ro | 10.1 | 10.1 | |
| Room 7 | Main | Family Ro | 11.94 | 18.3 | |
| Room 8 | Main | Foyer | 10.2 | 5.41 | |
| Room 9 | Main | Kitchen | 11.94 | 9.38 | |
| Room 10 | Main | Living Ro | 10.07 | 17.45 | |
| Room 11 | Main | Primary B | 14.92 | 10.89 | |
| Room 12 | Basement | Bathroom | 5.05 | 6.72 | 3 Pc Bath |
| Room 13 | Basement | Bedroom | 16.6 | 13.51 | |
| Room 14 | Basement | Recreatio | 29.62 | 19.68 | |
| Room 15 | Basement | Utility R | 16.53 | 14.5 |
| Washroom Type | No. of Pieces | Level |
| Washroom Type 1 | 4 | Main |
| Washroom Type 2 | 3 | Main |
| Washroom Type 3 | 3 | Basement |
| Washroom Type 4 | 0 | |
| Washroom Type 5 | 0 | |
| Washroom Type 6 | 4 | Main |
| Washroom Type 7 | 3 | Main |
| Washroom Type 8 | 3 | Basement |
| Washroom Type 9 | 0 | |
| Washroom Type 10 | 0 |
| Total Area: | 0.00 |
| Approximatly Age: | 31-50 |
| Property Type: | Detached |
| Style: | Bungalow-Raised |
| Exterior: | Brick, Vinyl Siding |
| Garage Type: | Attached |
| (Parking/)Drive: | Circular D |
| Drive Parking Spaces: | 12 |
| Park #1 | |
| Parking Type: | Circular D |
| Park #2 | |
| Parking Type: | Circular D |
| Park #3 | |
| Parking Type: | Private |
| Pool: | None |
| Other Structures: | Garden Shed |
| Approximatly Age: | 31-50 |
| Approximatly Square Footage: | 1500-2000 |
| Property Features: | Golf, Hospital |
| CAC Included: | N |
| Water Included: | N |
| Cabel TV Included: | N |
| Common Elements Included: | N |
| Heat Included: | N |
| Parking Included: | N |
| Condo Tax Included: | N |
| Building Insurance Included: | N |
| Fireplace/Stove: | N |
| Heat Type: | Forced Air |
| Central Air Conditioning: | Central Air |
| Central Vac: | N |
| Laundry Level: | Syste |
| Ensuite Laundry: | F |
| Sewers: | Septic |
| Water: | Comm Well |
| Water Supply Types: | Comm Well |
| Utilities-Hydro: | Y |
$
%
Years
This calculator is for demonstration purposes only. Always consult a professional
financial advisor before making personal financial decisions.
| Although the information displayed is believed to be accurate, no warranties or representations are made of any kind. |
| EXIT REALTY ACCELERATION REAL ESTATE, BROKERAGE |
|
|

Dir:
416-828-2535
Bus:
647-462-9629
| Book Showing | Email a Friend |
Jump To:
At a Glance:
| Type: | Freehold - Detached |
| Area: | Lennox & Addington |
| Municipality: | Greater Napanee |
| Neighbourhood: | 58 - Greater Napanee |
| Style: | Bungalow-Raised |
| Approximate Age: | 31-50 |
| Tax: | $3,765.74 |
| Beds: | 3+1 |
| Baths: | 3 |
| Fireplace: | N |
| Pool: | None |
Locatin Map:
Payment Calculator:

