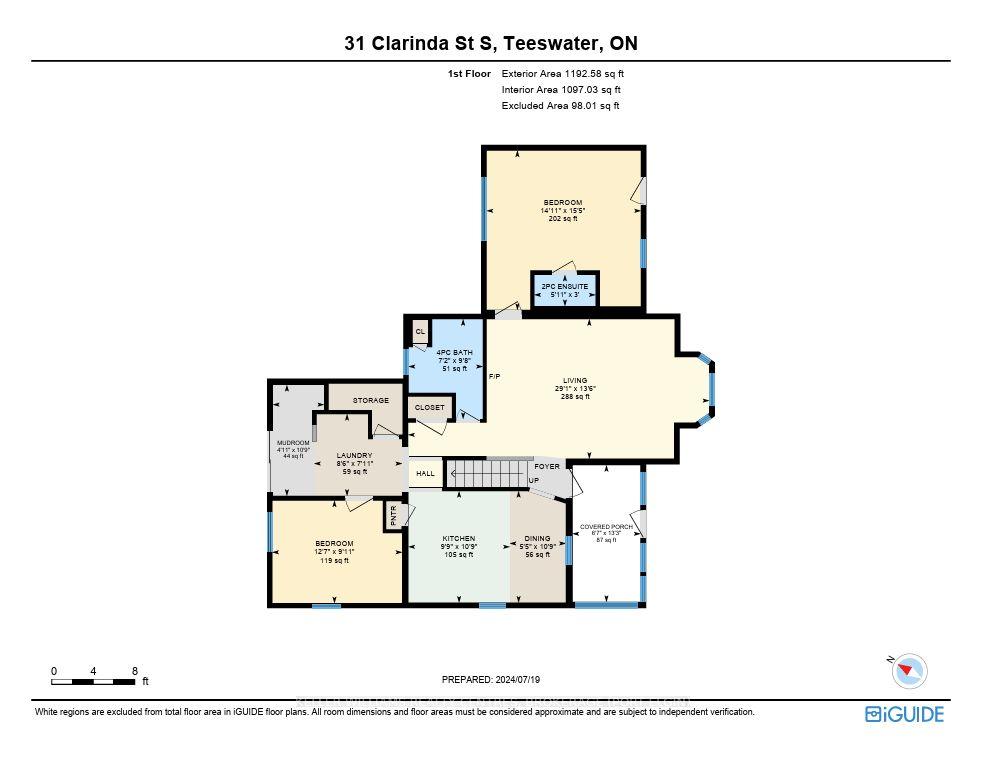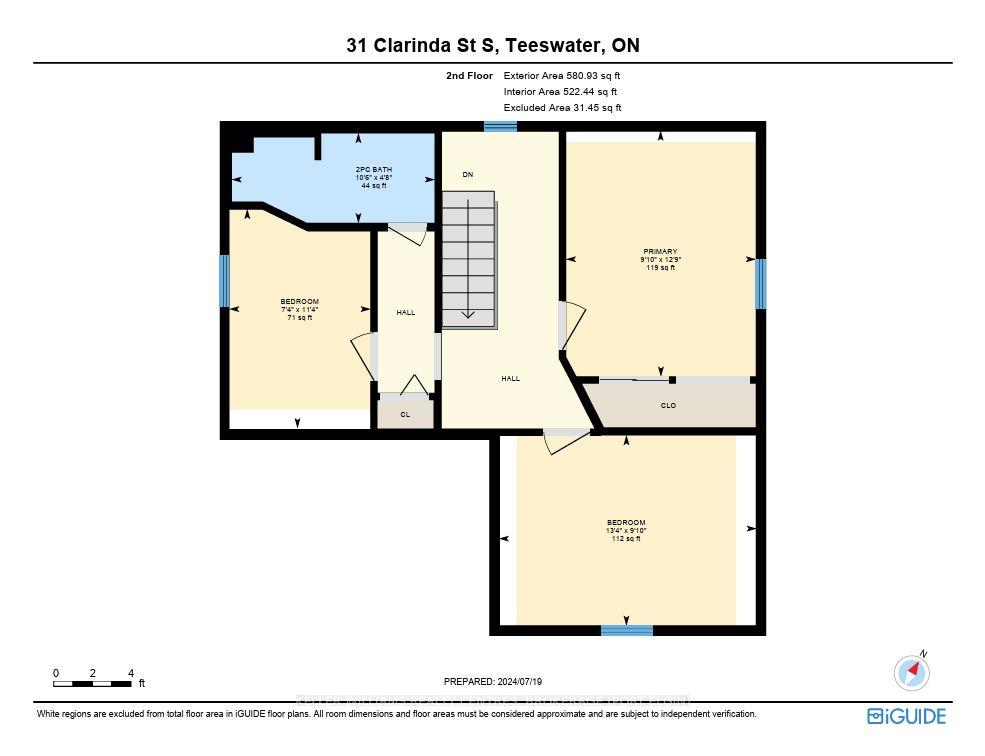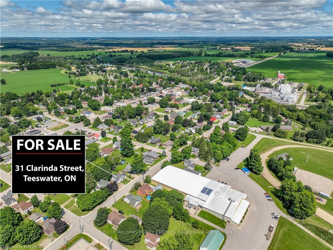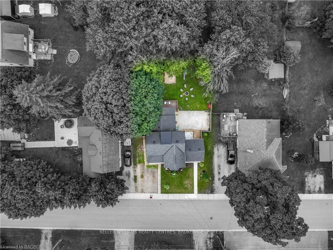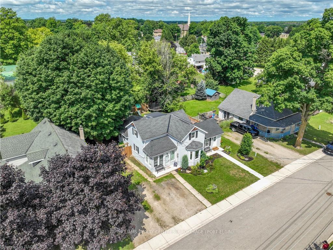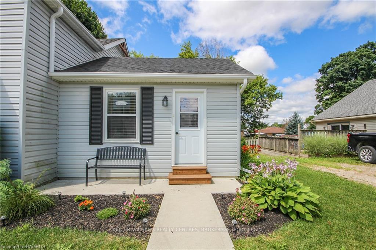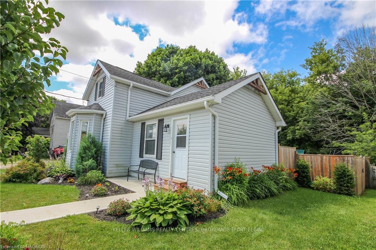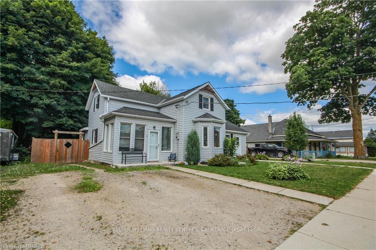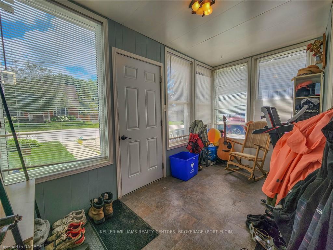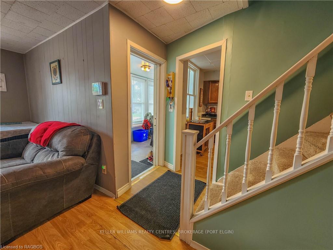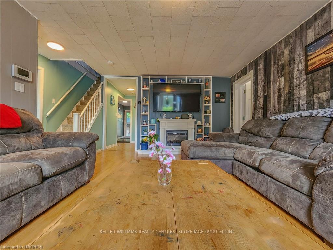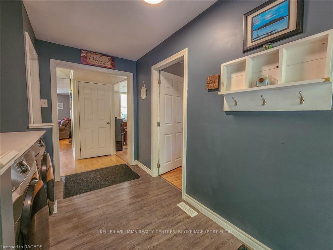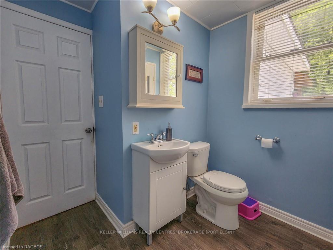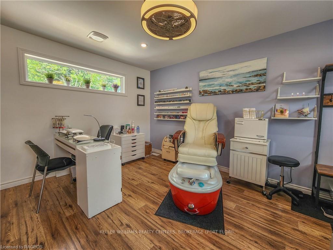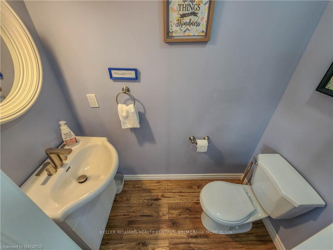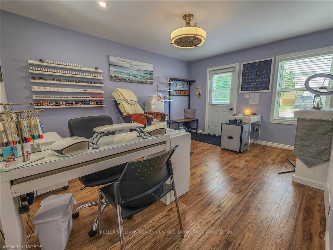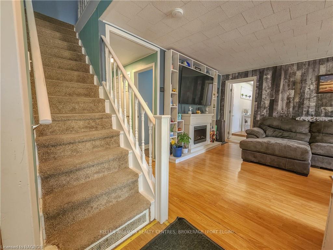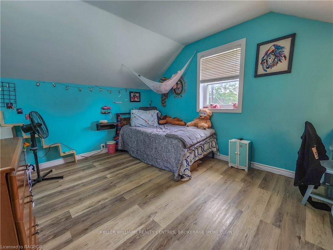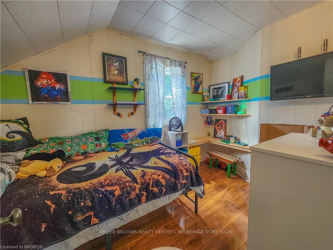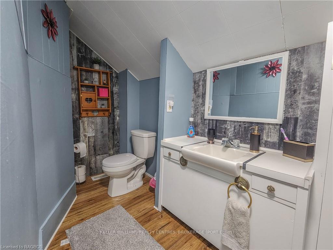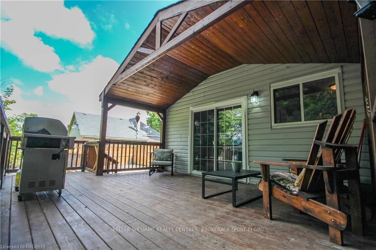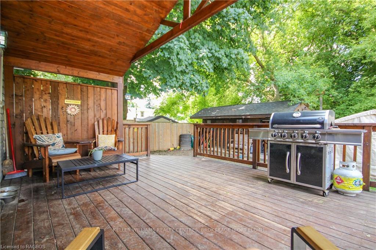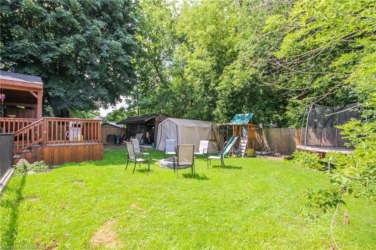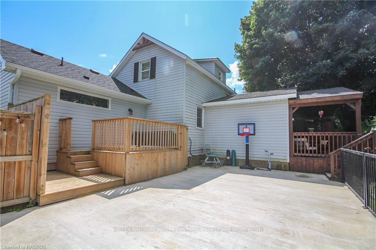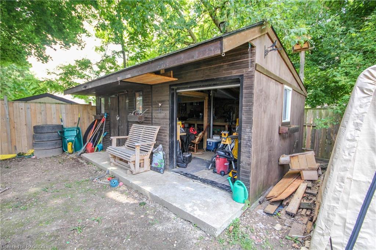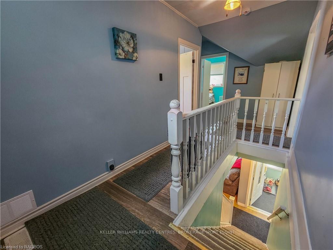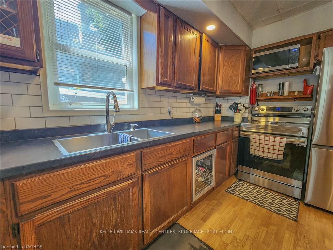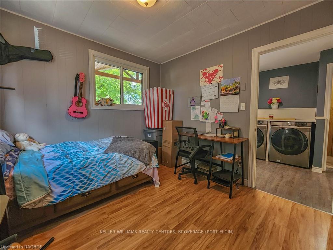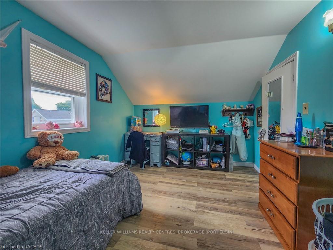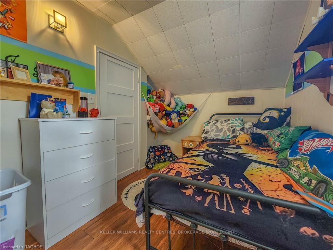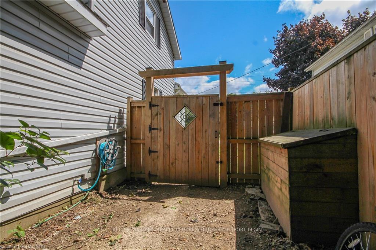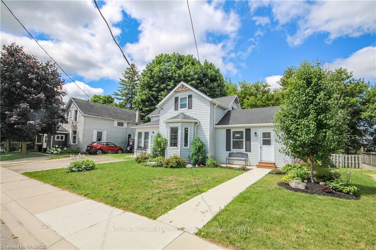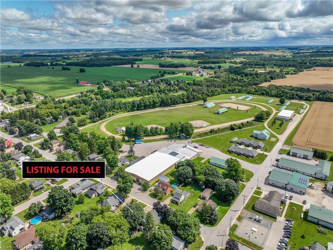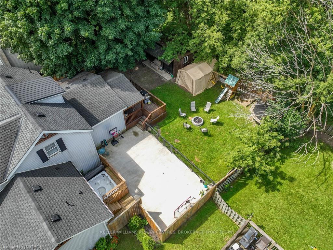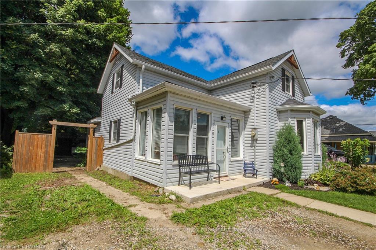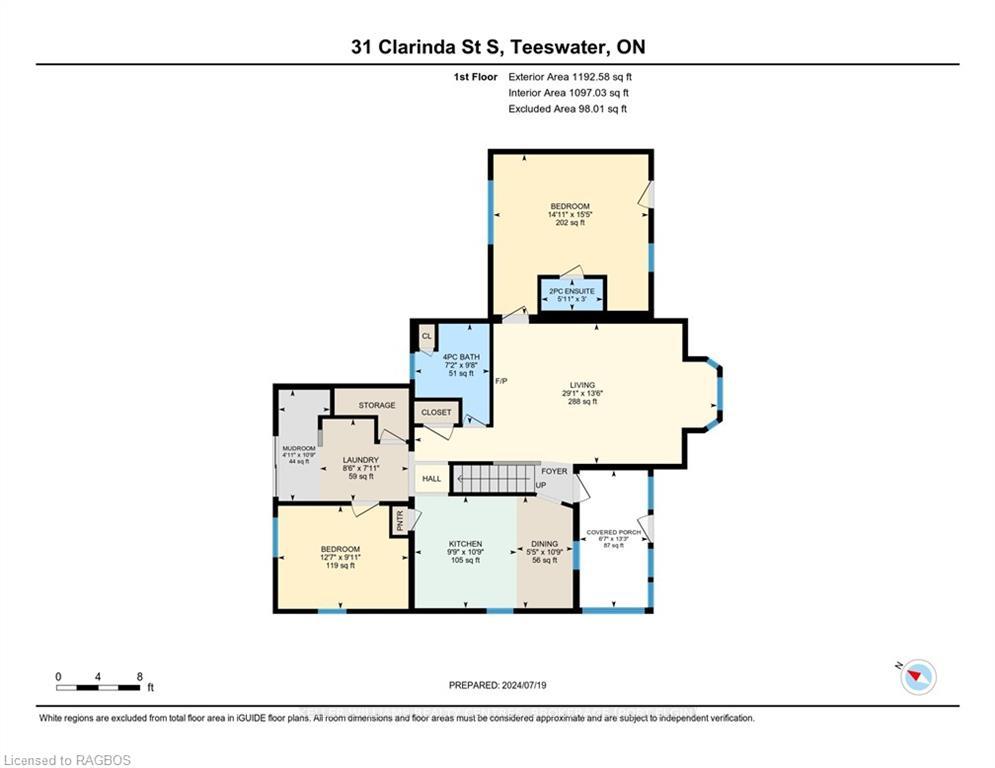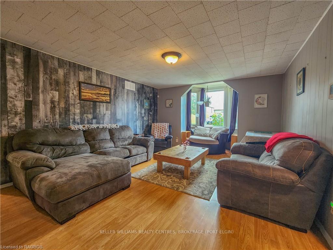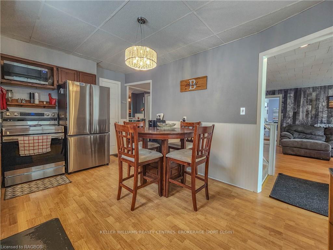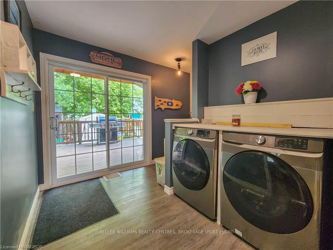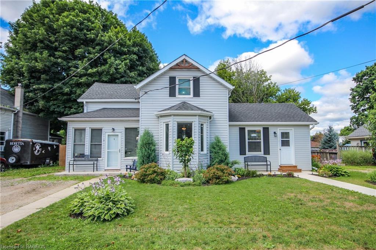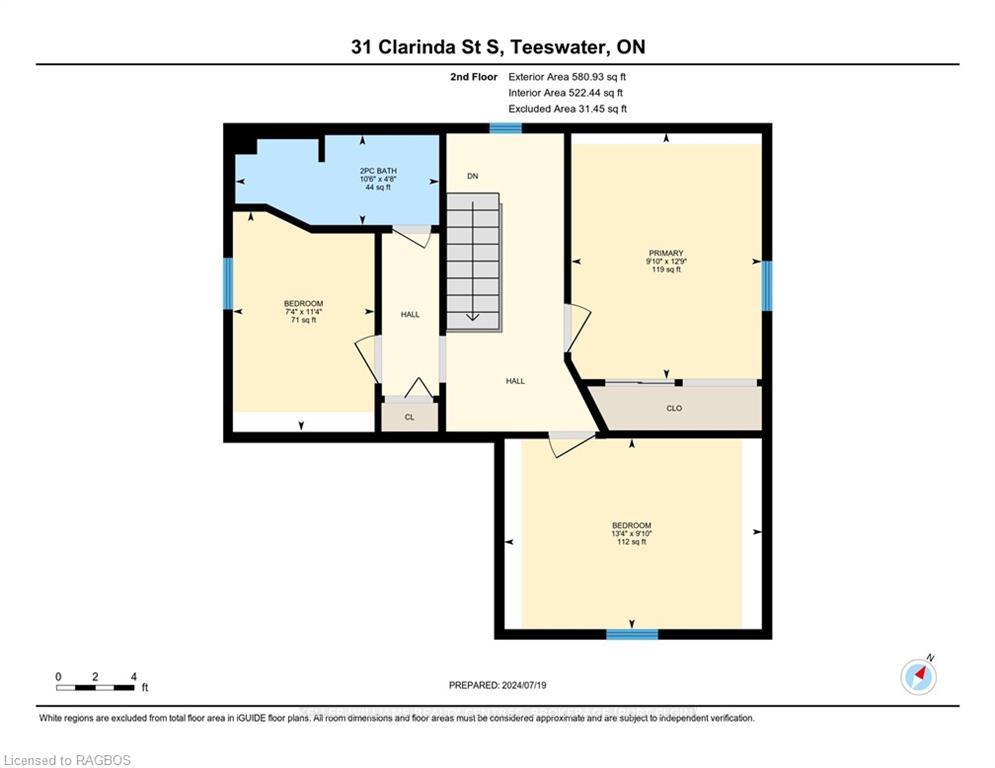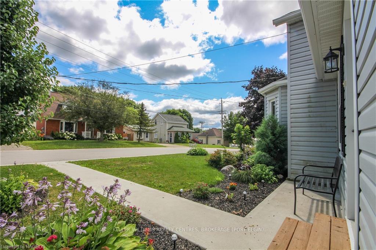$519,000
Available - For Sale
Listing ID: X11822976
31 CLARINDA Stre , South Bruce, N0G 2S0, Bruce
| Nestled in the quaint town of Teeswater, this charming four-bedroom, three-bathroom home boasts numerous significant upgrades. The main floor features a bedroom, a versatile area that can be used as an office, main floor laundry, and an eat-in kitchen. Upstairs, you will find three additional bedrooms and a two-piece bath. Escape to the fenced-in private backyard, a paradise with plenty of space for activities. It offers the perfect setting for everyday living and special occasions. Imagine family dinners in the well-appointed kitchen, cozy evenings by the fire and summer barbecues enjoying your own little piece of paradise. A few upgrades include new shingles in 2020/2022, 14x20 ft deck 2019, new bathtub and surround tile 2021, new appliances 2024 and many more. This cozy home is eagerly awaiting its next family to create lasting memories. Book your personal showing today! |
| Price | $519,000 |
| Taxes: | $2839.88 |
| Assessment Year: | 2023 |
| Occupancy by: | Owner |
| Address: | 31 CLARINDA Stre , South Bruce, N0G 2S0, Bruce |
| Acreage: | < .50 |
| Directions/Cross Streets: | If you are coming from Teeswaters main street turn east on Marcy Street E, then south on Clarinda to |
| Rooms: | 12 |
| Rooms +: | 0 |
| Bedrooms: | 4 |
| Bedrooms +: | 0 |
| Family Room: | T |
| Basement: | Unfinished, Partial Base |
| Level/Floor | Room | Length(ft) | Width(ft) | Descriptions | |
| Room 1 | Main | Kitchen | 10.66 | 15.15 | |
| Room 2 | Main | Living Ro | 13.42 | 18.01 | |
| Room 3 | Main | Bedroom | 10 | 12.5 | |
| Room 4 | Main | Laundry | 11.41 | 7.84 | |
| Room 5 | Main | Bathroom | 7.08 | 6.99 | |
| Room 6 | Main | Sunroom | 6.43 | 12.07 | |
| Room 7 | Main | Other | 11.68 | 14.83 | |
| Room 8 | Second | Primary B | 15.15 | 9.84 | |
| Room 9 | Second | Bedroom | 13.09 | 9.91 | |
| Room 10 | Second | Bedroom | 7.25 | 11.09 | |
| Room 11 | Second | Bathroom | 10.4 | 4.59 | |
| Room 12 | Main | Bathroom | 2.98 | 5.9 |
| Washroom Type | No. of Pieces | Level |
| Washroom Type 1 | 4 | Main |
| Washroom Type 2 | 2 | Second |
| Washroom Type 3 | 2 | Main |
| Washroom Type 4 | 0 | |
| Washroom Type 5 | 0 |
| Total Area: | 1400.00 |
| Total Area Code: | Square Feet |
| Property Type: | Detached |
| Style: | 1 1/2 Storey |
| Exterior: | Vinyl Siding |
| Garage Type: | Unknown |
| (Parking/)Drive: | Private Do |
| Drive Parking Spaces: | 2 |
| Park #1 | |
| Parking Spot: | 2 |
| Parking Type: | Private Do |
| Park #2 | |
| Parking Type: | Private Do |
| Park #3 | |
| Parking Type: | Other |
| Pool: | None |
| Approximatly Square Footage: | 1100-1500 |
| Property Features: | Fenced Yard |
| CAC Included: | N |
| Water Included: | N |
| Cabel TV Included: | N |
| Common Elements Included: | N |
| Heat Included: | N |
| Parking Included: | N |
| Condo Tax Included: | N |
| Building Insurance Included: | N |
| Fireplace/Stove: | Y |
| Heat Type: | Forced Air |
| Central Air Conditioning: | Central Air |
| Central Vac: | N |
| Laundry Level: | Syste |
| Ensuite Laundry: | F |
| Elevator Lift: | False |
| Sewers: | Sewer |
| Utilities-Cable: | Y |
| Utilities-Hydro: | Y |
$
%
Years
This calculator is for demonstration purposes only. Always consult a professional
financial advisor before making personal financial decisions.
| Although the information displayed is believed to be accurate, no warranties or representations are made of any kind. |
| KELLER WILLIAMS REALTY CENTRES, BROKERAGE (PORT ELGIN) |
|
|

Dir:
416-828-2535
Bus:
647-462-9629
| Virtual Tour | Book Showing | Email a Friend |
Jump To:
At a Glance:
| Type: | Freehold - Detached |
| Area: | Bruce |
| Municipality: | South Bruce |
| Neighbourhood: | South Bruce |
| Style: | 1 1/2 Storey |
| Tax: | $2,839.88 |
| Beds: | 4 |
| Baths: | 3 |
| Fireplace: | Y |
| Pool: | None |
Locatin Map:
Payment Calculator:

