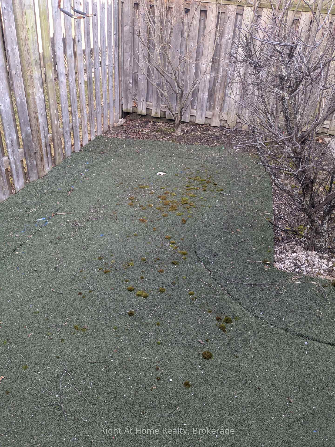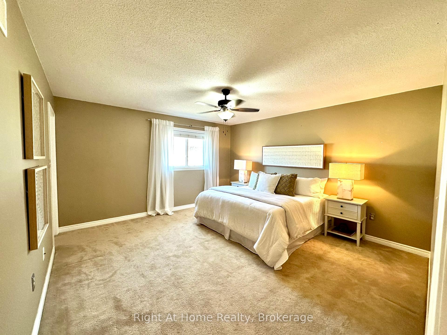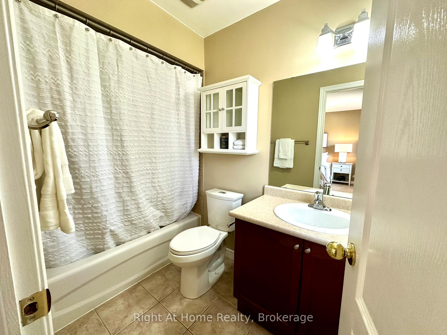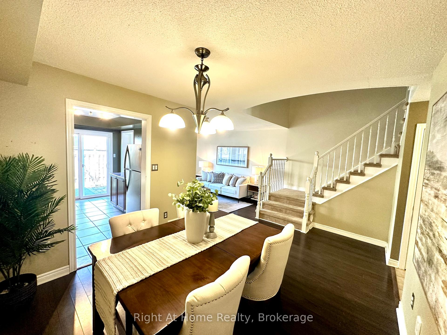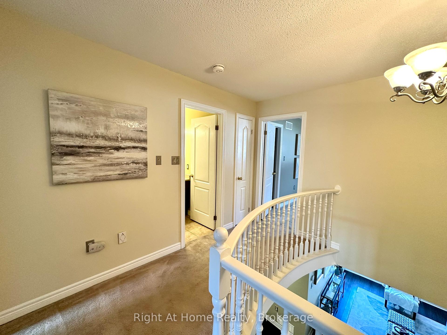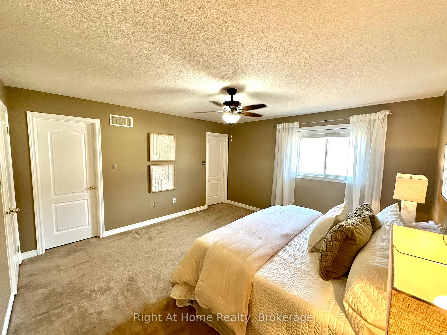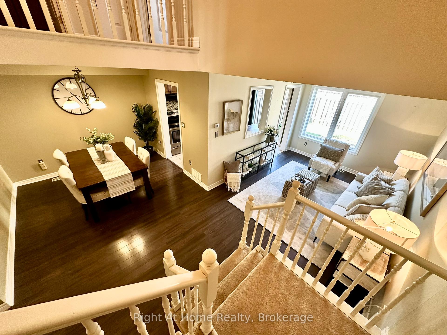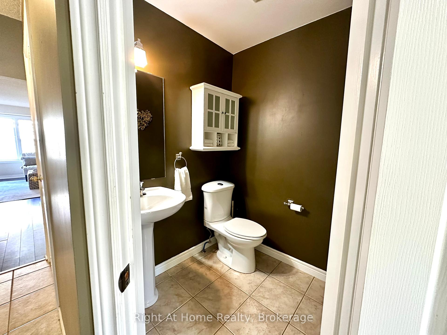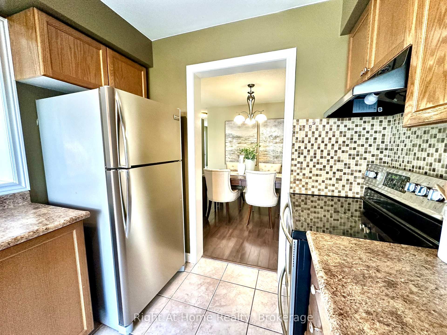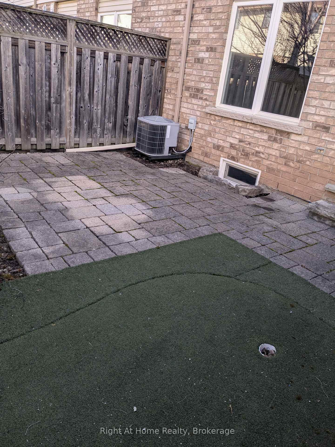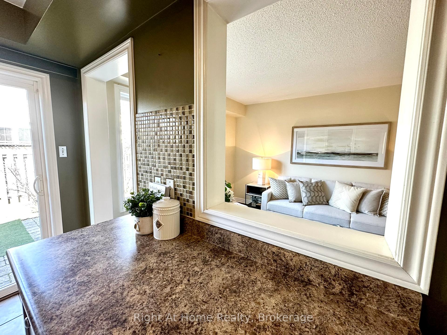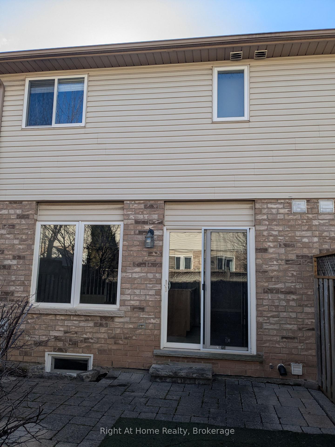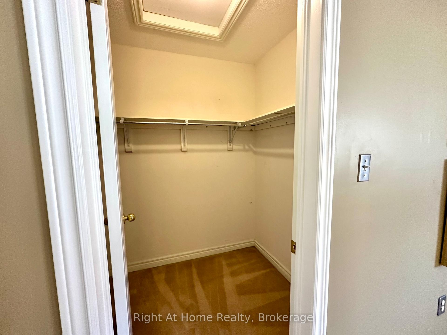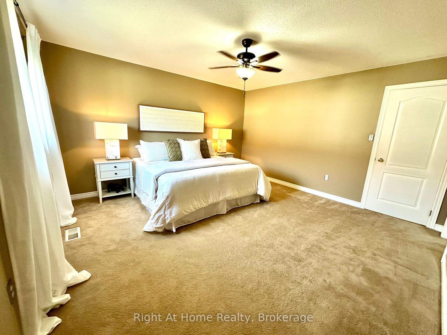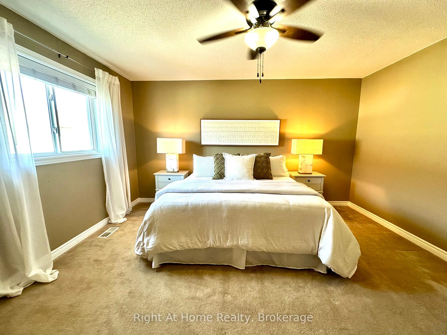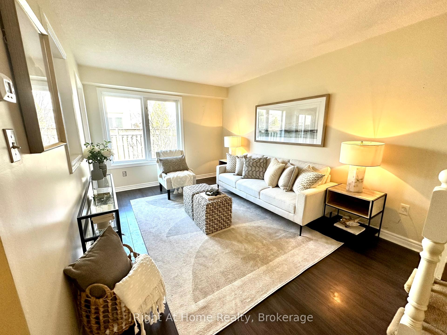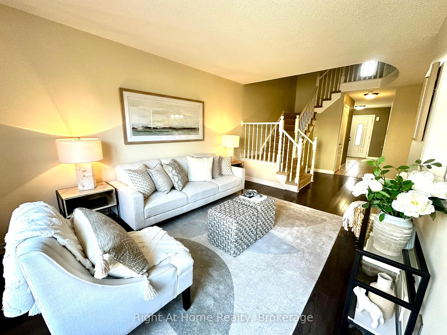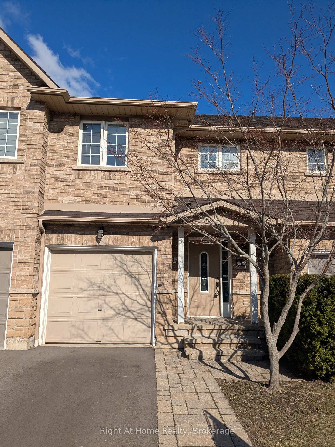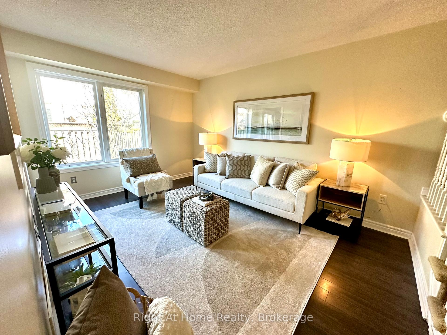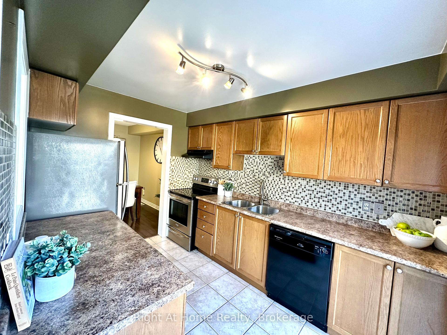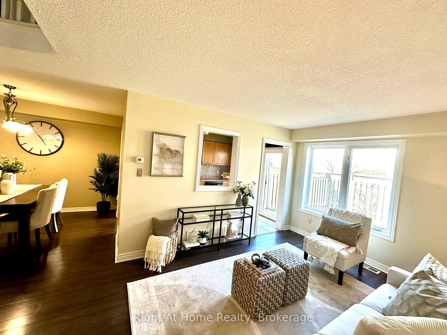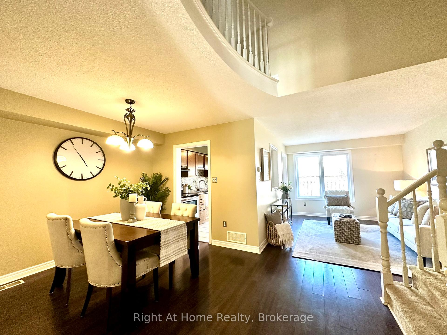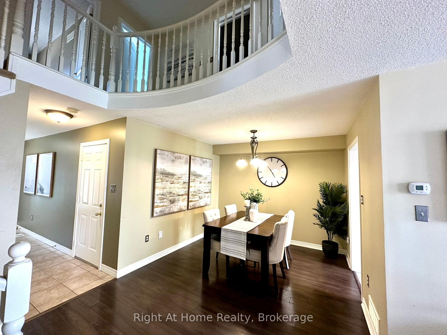$929,000
Available - For Sale
Listing ID: W12054675
4055 Forest Run Aven , Burlington, L7M 5B8, Halton
| Well-maintained Executive Townhome, spotless throughout, located in an exclusive neighborhood community. The open-concept living and dining area features high-quality laminate flooring. A grand two-storey foyer with a spiral staircase adds elegance. The welcoming porch is enhanced with flagstone and professional landscaping. Enjoy a private backyard with an interlocked patio and mini-golf area. Convenient access to the garage from inside the home. The upper level includes three spacious bedrooms, highlighted by a serene master retreat with a walk-in closet and ensuite bath. Shingles replaced 2019, driveway redone 2024. Monthly POTL road maintenance fee: $104.84 |
| Price | $929,000 |
| Taxes: | $4077.00 |
| Occupancy by: | Vacant |
| Address: | 4055 Forest Run Aven , Burlington, L7M 5B8, Halton |
| Directions/Cross Streets: | Walkers Line / Upper Middle |
| Rooms: | 6 |
| Bedrooms: | 3 |
| Bedrooms +: | 0 |
| Family Room: | F |
| Basement: | Full, Partially Fi |
| Level/Floor | Room | Length(ft) | Width(ft) | Descriptions | |
| Room 1 | Main | Living Ro | 13.97 | 10.14 | Laminate, Combined w/Dining, Large Window |
| Room 2 | Main | Dining Ro | 10.14 | 13.74 | Laminate, Combined w/Living, L-Shaped Room |
| Room 3 | Main | Kitchen | 12.3 | 8.82 | Ceramic Floor, Ceramic Backsplash, W/O To Garden |
| Room 4 | Second | Primary B | 13.74 | 14.14 | Broadloom, Walk-In Closet(s), 4 Pc Ensuite |
| Room 5 | Second | Bedroom 2 | 9.58 | 12.82 | Broadloom, Closet, Large Window |
| Room 6 | Second | Bedroom 3 | 8.82 | 16.3 | Broadloom, Closet, Large Window |
| Washroom Type | No. of Pieces | Level |
| Washroom Type 1 | 4 | Second |
| Washroom Type 2 | 2 | Main |
| Washroom Type 3 | 0 | |
| Washroom Type 4 | 0 | |
| Washroom Type 5 | 0 |
| Total Area: | 0.00 |
| Approximatly Age: | 16-30 |
| Property Type: | Att/Row/Townhouse |
| Style: | 2-Storey |
| Exterior: | Brick Veneer, Vinyl Siding |
| Garage Type: | Built-In |
| (Parking/)Drive: | Private |
| Drive Parking Spaces: | 2 |
| Park #1 | |
| Parking Type: | Private |
| Park #2 | |
| Parking Type: | Private |
| Pool: | None |
| Approximatly Age: | 16-30 |
| Approximatly Square Footage: | 1100-1500 |
| CAC Included: | N |
| Water Included: | N |
| Cabel TV Included: | N |
| Common Elements Included: | N |
| Heat Included: | N |
| Parking Included: | N |
| Condo Tax Included: | N |
| Building Insurance Included: | N |
| Fireplace/Stove: | N |
| Heat Type: | Forced Air |
| Central Air Conditioning: | Central Air |
| Central Vac: | N |
| Laundry Level: | Syste |
| Ensuite Laundry: | F |
| Elevator Lift: | False |
| Sewers: | Sewer |
$
%
Years
This calculator is for demonstration purposes only. Always consult a professional
financial advisor before making personal financial decisions.
| Although the information displayed is believed to be accurate, no warranties or representations are made of any kind. |
| Right At Home Realty, Brokerage |
|
|

Dir:
416-828-2535
Bus:
647-462-9629
| Virtual Tour | Book Showing | Email a Friend |
Jump To:
At a Glance:
| Type: | Freehold - Att/Row/Townhouse |
| Area: | Halton |
| Municipality: | Burlington |
| Neighbourhood: | Tansley |
| Style: | 2-Storey |
| Approximate Age: | 16-30 |
| Tax: | $4,077 |
| Beds: | 3 |
| Baths: | 3 |
| Fireplace: | N |
| Pool: | None |
Locatin Map:
Payment Calculator:

