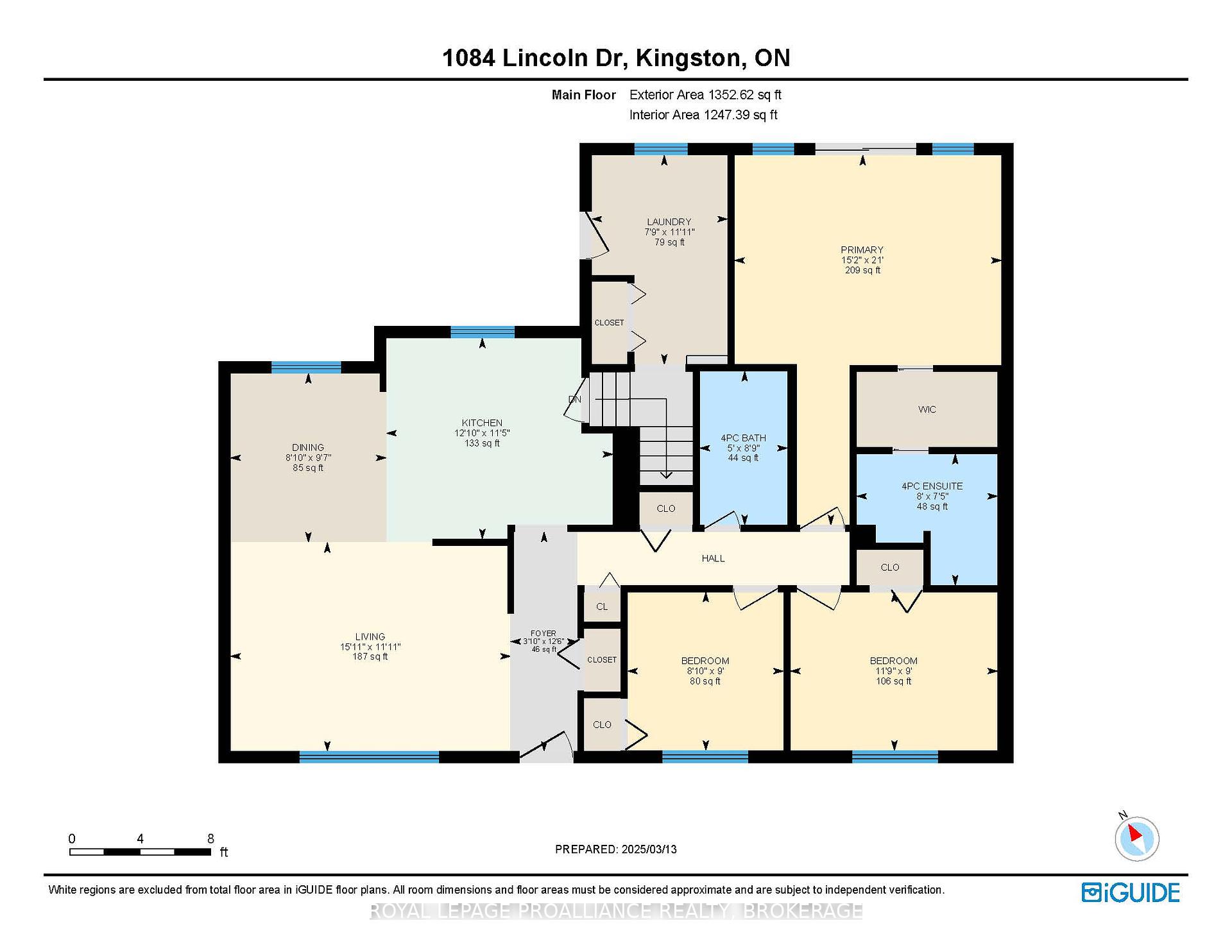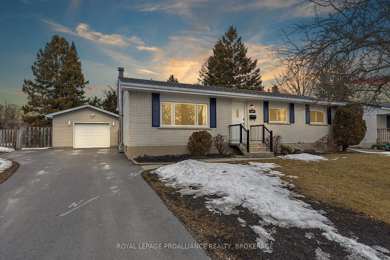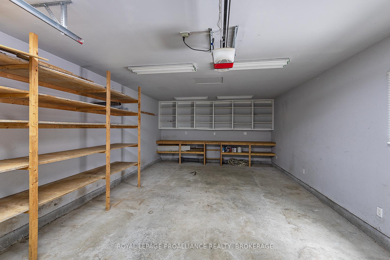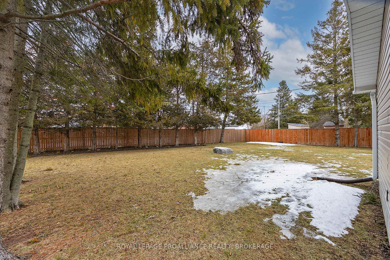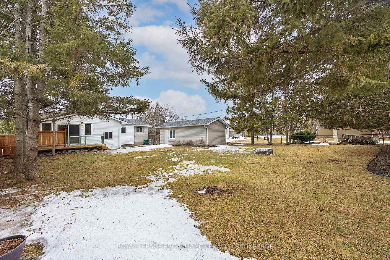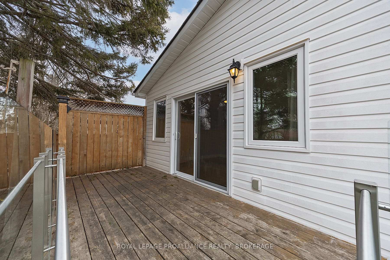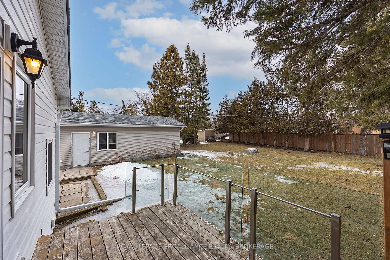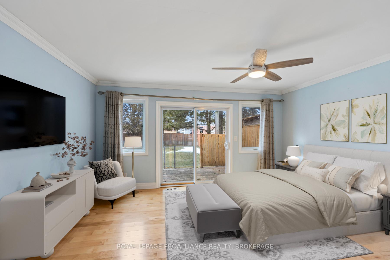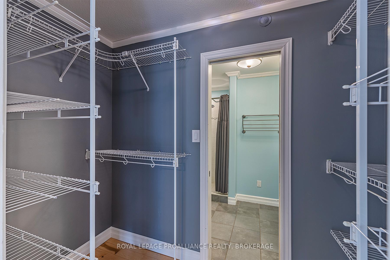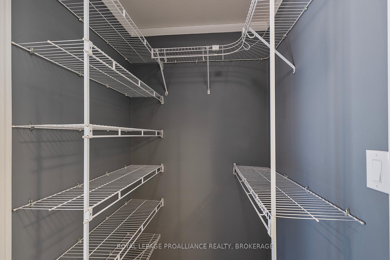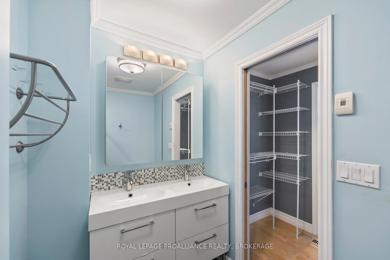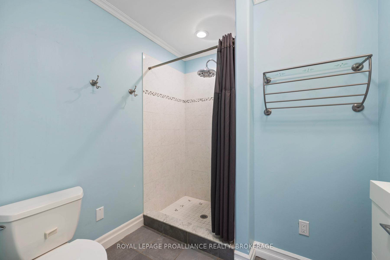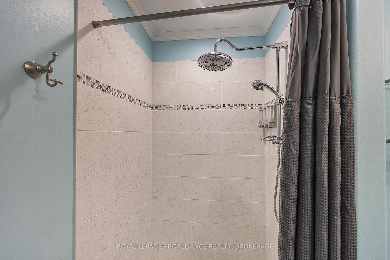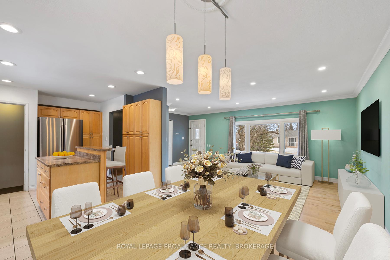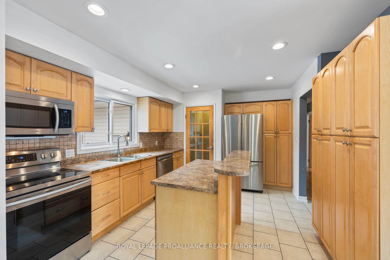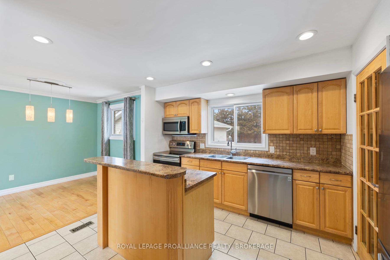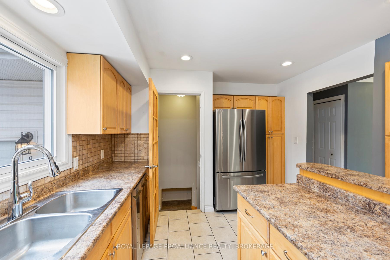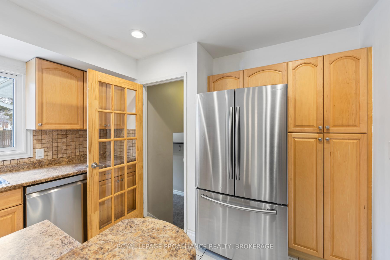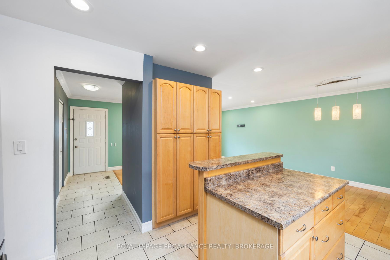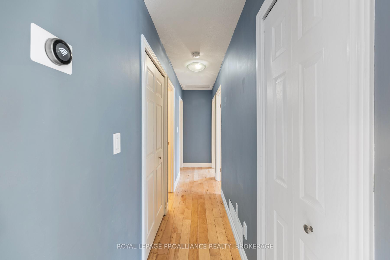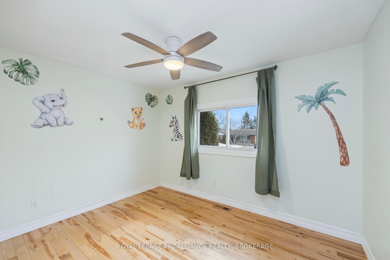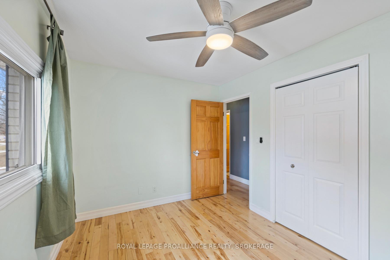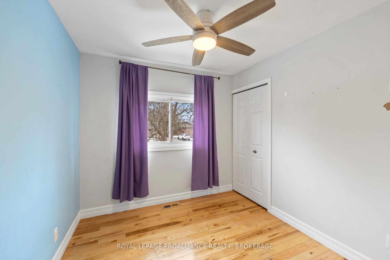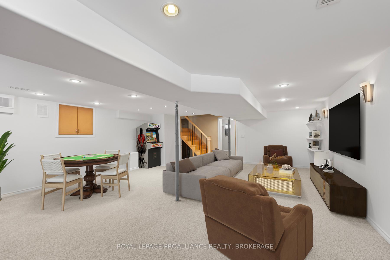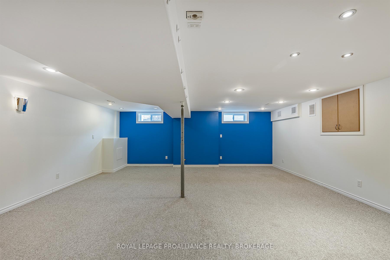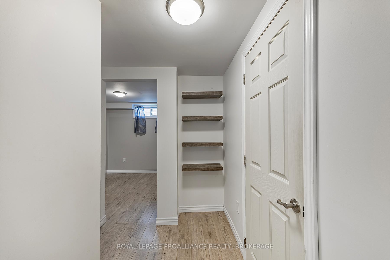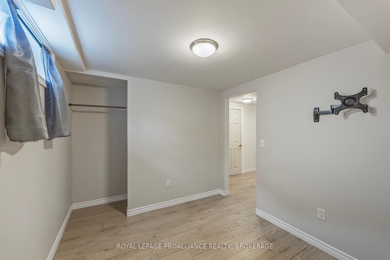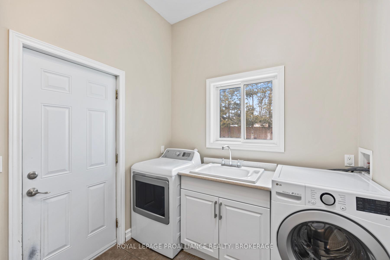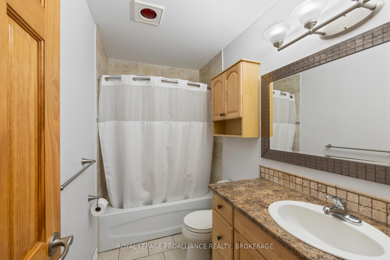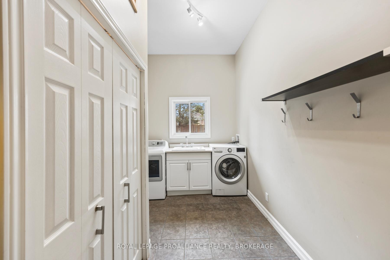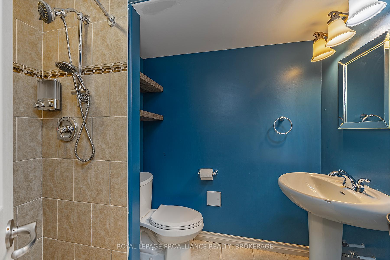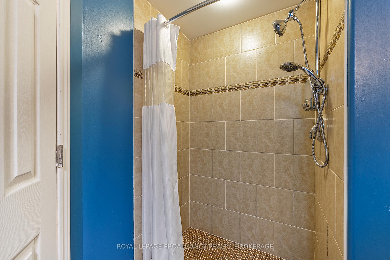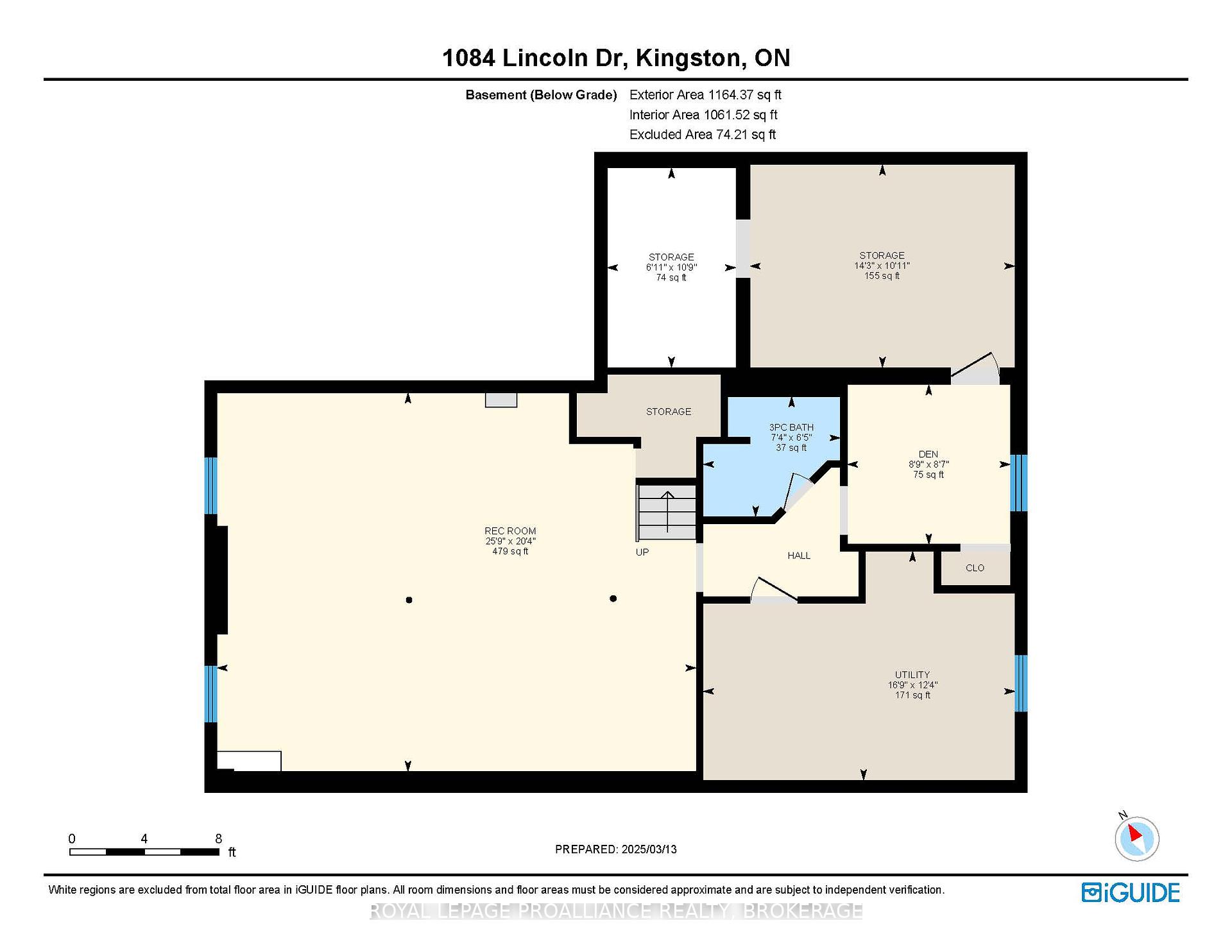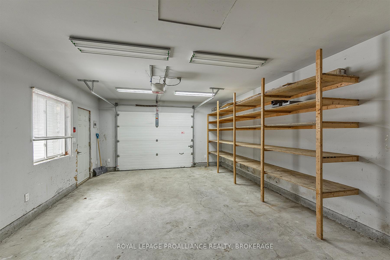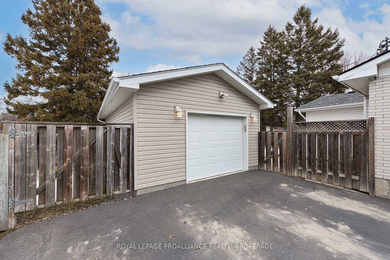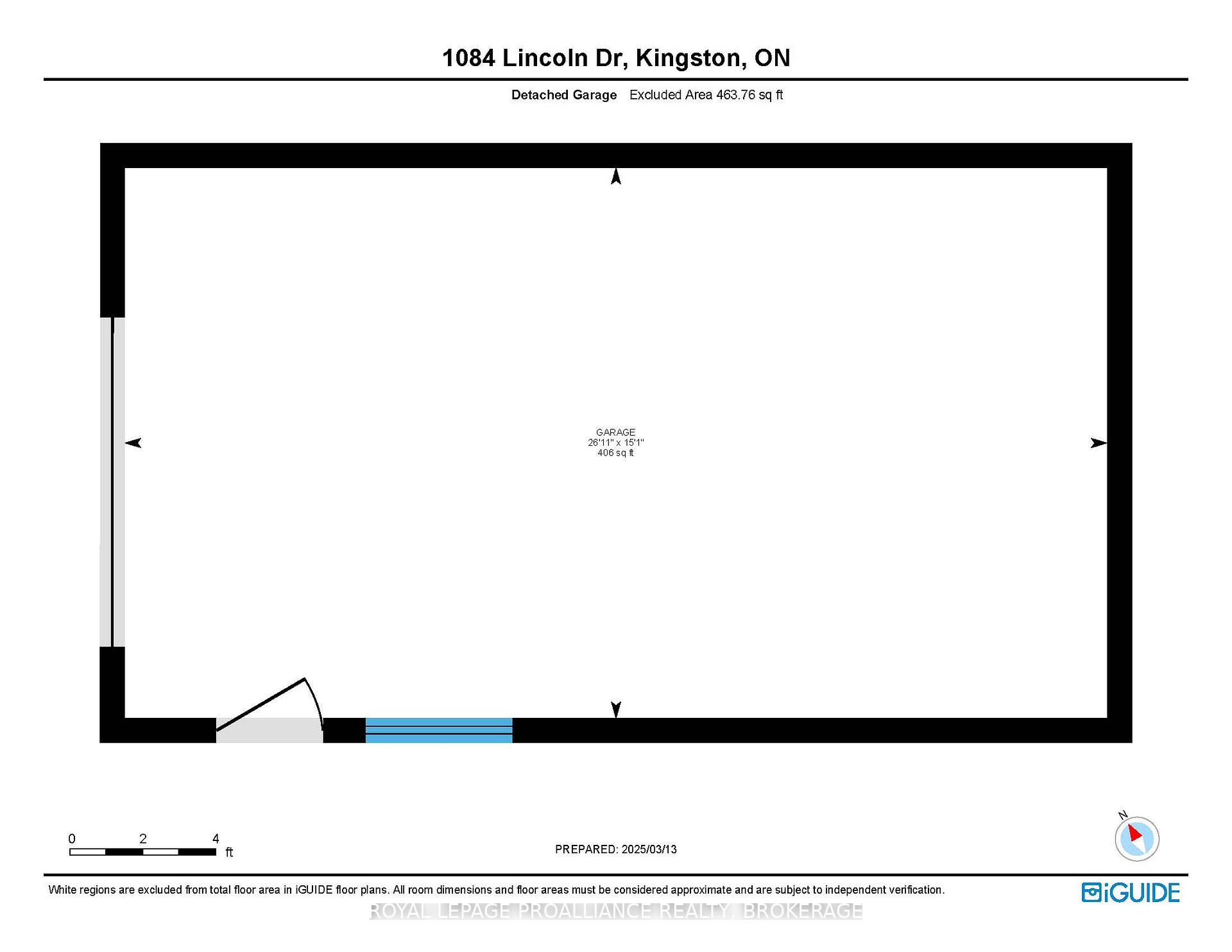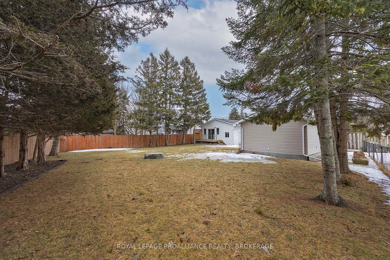$675,000
Available - For Sale
Listing ID: X12022836
1084 Lincoln Driv , Kingston, K7M 4Z4, Frontenac
| Wow! This mostly brick bungalow has almost 2000 square feet of finished living space.There's an ideal living room to relax in as you soak up the sun shining through the south facing windows, or for hanging out in during the evening with family and friends. While any chef in the family will be very happy with all the counter space and cupboards found nearby in the kitchen. If you want a dining area with enough room to extend a table for special occasions, you're in luck too. Then when it's time for some solitude or slumber, there are 3 bedrooms just down the hall; and the primary bedroom is a super sweet retreat that comes complete with a walk-through closet, ensuite, and even a sliding glass door to a deck overlooking the oversized private backyard. But wait, there's more! The fully finished lower level includes a great recreation room that is perfect for fun and games or movie watching. With the ideal layout and back entrance, there is also the option of creating a really nice in-law suite or teen getaway downstairs because of the den, bathroom and extra plumbing that is already roughed in. Plus, the laundry room conveniently located directly beside the back door is especially handy for parents and pooches alike; and there's no need for line ups in the morning with 3 full bathrooms,including that ensuite with double sinks. On top of all this, you get to choose whether to use the extremely large, insulated and fully powered detached garage for your vehicle or for your own personal workshop/studio space. This home checks so many boxes! (Note: Some photos have been virtually staged for you) |
| Price | $675,000 |
| Taxes: | $3658.33 |
| Occupancy by: | Vacant |
| Address: | 1084 Lincoln Driv , Kingston, K7M 4Z4, Frontenac |
| Acreage: | < .50 |
| Directions/Cross Streets: | Bayridge & Lincoln |
| Rooms: | 9 |
| Rooms +: | 6 |
| Bedrooms: | 3 |
| Bedrooms +: | 0 |
| Family Room: | F |
| Basement: | Full, Finished |
| Level/Floor | Room | Length(ft) | Width(ft) | Descriptions | |
| Room 1 | Main | Living Ro | 15.91 | 11.87 | |
| Room 2 | Main | Dining Ro | 9.61 | 8.86 | |
| Room 3 | Main | Kitchen | 12.86 | 12.3 | |
| Room 4 | Main | Primary B | 21.02 | 15.15 | |
| Room 5 | Main | Bedroom 2 | 11.78 | 9.02 | |
| Room 6 | Main | Bedroom 3 | 9.02 | 8.89 | |
| Room 7 | Main | Laundry | 11.91 | 7.74 | |
| Room 8 | Main | Bathroom | 8.76 | 4.99 | |
| Room 9 | Main | Bathroom | 8.04 | 7.45 | |
| Room 10 | Lower | Recreatio | 25.72 | 20.34 | |
| Room 11 | Lower | Den | 8.76 | 8.56 | |
| Room 12 | Lower | Bathroom | 4.99 | 6.17 | |
| Room 13 | Lower | Utility R | 16.73 | 12.3 | |
| Room 14 | Lower | Other | 14.24 | 10.89 | |
| Room 15 | Lower | Other | 10.73 | 6.92 |
| Washroom Type | No. of Pieces | Level |
| Washroom Type 1 | 4 | Main |
| Washroom Type 2 | 3 | Lower |
| Washroom Type 3 | 0 | |
| Washroom Type 4 | 0 | |
| Washroom Type 5 | 0 |
| Total Area: | 0.00 |
| Approximatly Age: | 51-99 |
| Property Type: | Detached |
| Style: | Bungalow |
| Exterior: | Brick, Vinyl Siding |
| Garage Type: | Detached |
| (Parking/)Drive: | Private Do |
| Drive Parking Spaces: | 4 |
| Park #1 | |
| Parking Type: | Private Do |
| Park #2 | |
| Parking Type: | Private Do |
| Pool: | None |
| Approximatly Age: | 51-99 |
| Approximatly Square Footage: | 1100-1500 |
| Property Features: | Fenced Yard, Golf |
| CAC Included: | N |
| Water Included: | N |
| Cabel TV Included: | N |
| Common Elements Included: | N |
| Heat Included: | N |
| Parking Included: | N |
| Condo Tax Included: | N |
| Building Insurance Included: | N |
| Fireplace/Stove: | N |
| Heat Type: | Forced Air |
| Central Air Conditioning: | Central Air |
| Central Vac: | Y |
| Laundry Level: | Syste |
| Ensuite Laundry: | F |
| Sewers: | Sewer |
| Utilities-Cable: | Y |
| Utilities-Hydro: | Y |
$
%
Years
This calculator is for demonstration purposes only. Always consult a professional
financial advisor before making personal financial decisions.
| Although the information displayed is believed to be accurate, no warranties or representations are made of any kind. |
| ROYAL LEPAGE PROALLIANCE REALTY, BROKERAGE |
|
|

Dir:
416-828-2535
Bus:
647-462-9629
| Virtual Tour | Book Showing | Email a Friend |
Jump To:
At a Glance:
| Type: | Freehold - Detached |
| Area: | Frontenac |
| Municipality: | Kingston |
| Neighbourhood: | 37 - South of Taylor-Kidd Blvd |
| Style: | Bungalow |
| Approximate Age: | 51-99 |
| Tax: | $3,658.33 |
| Beds: | 3 |
| Baths: | 3 |
| Fireplace: | N |
| Pool: | None |
Locatin Map:
Payment Calculator:

