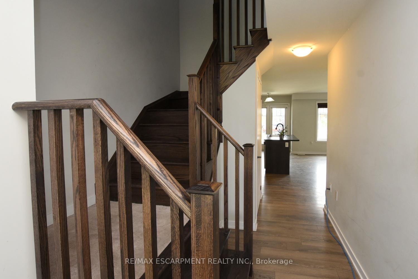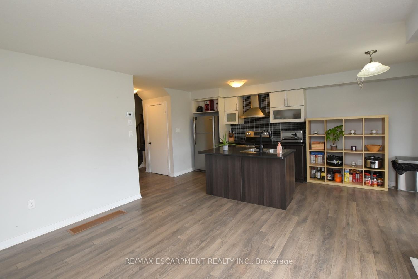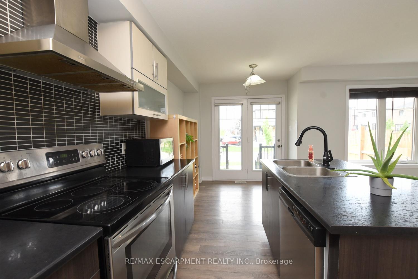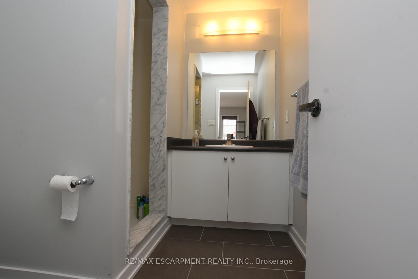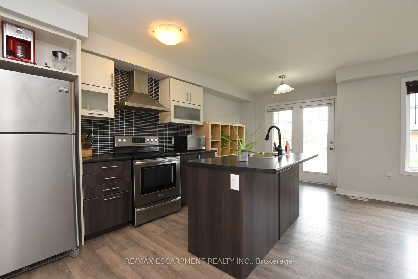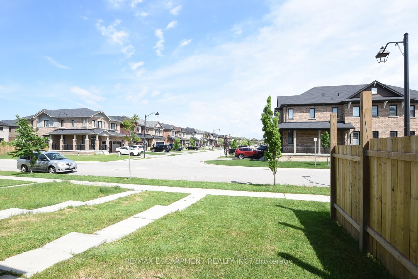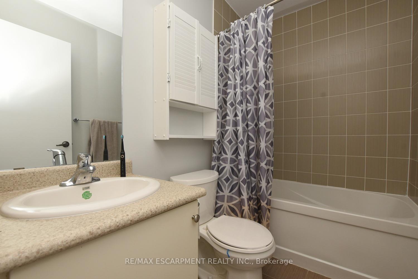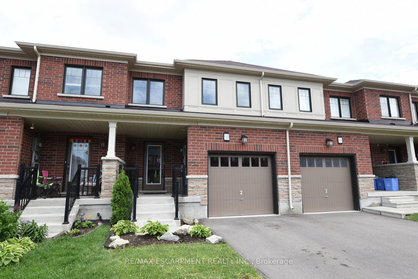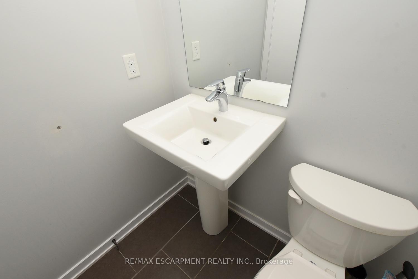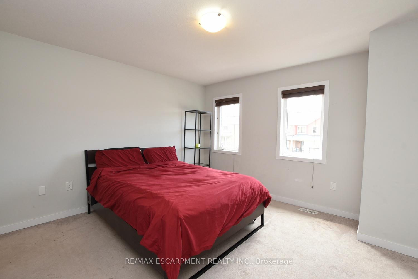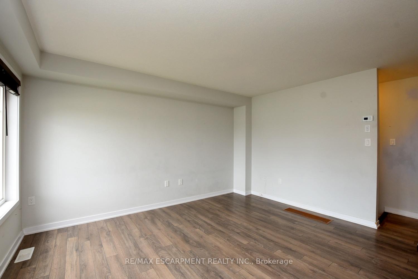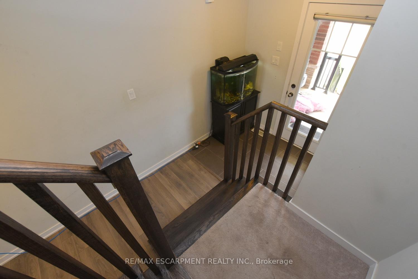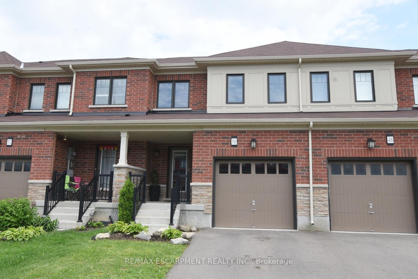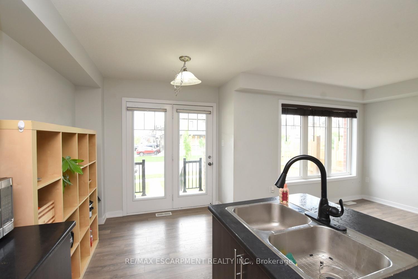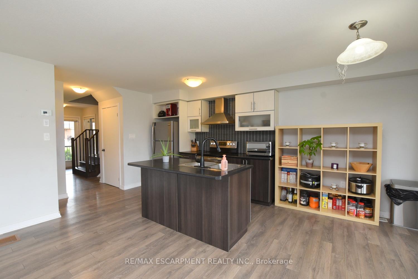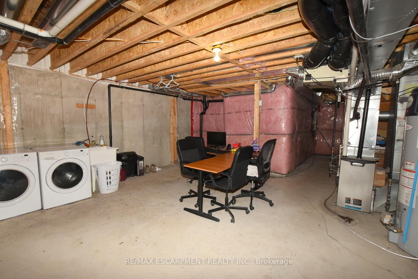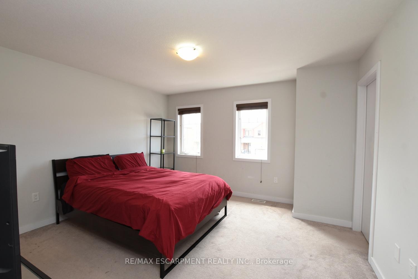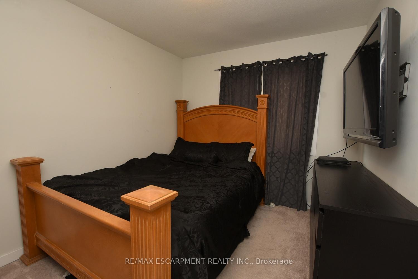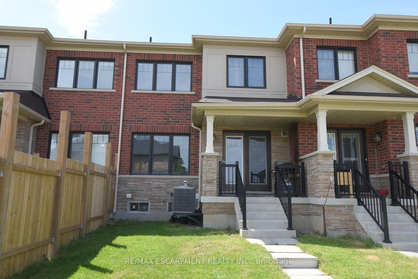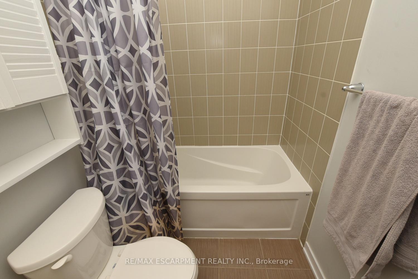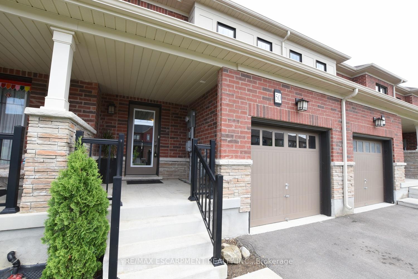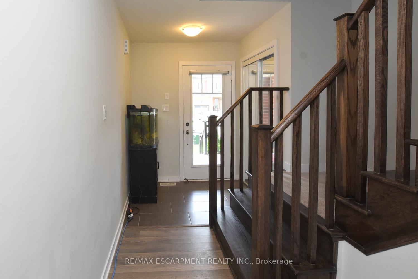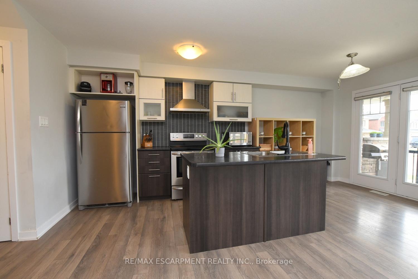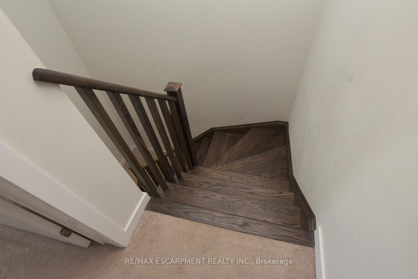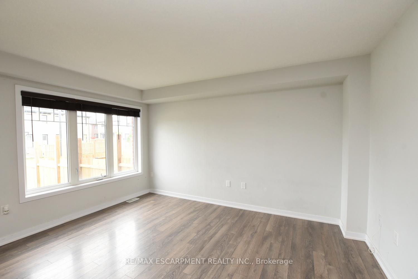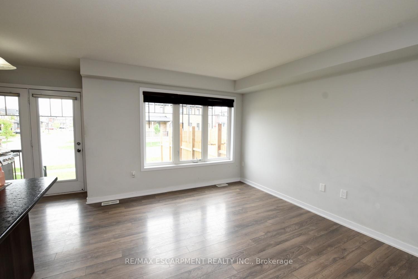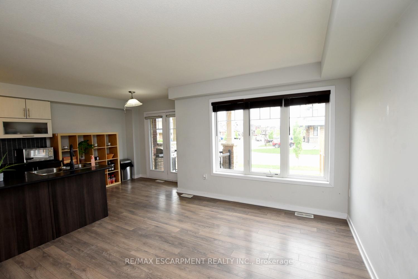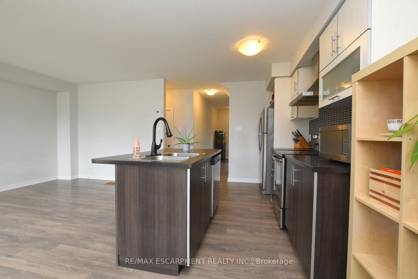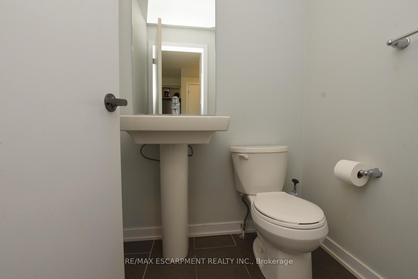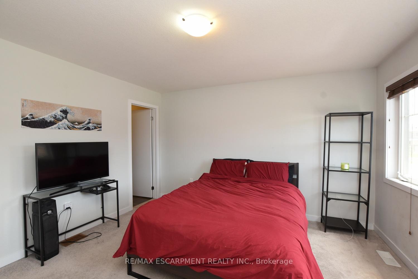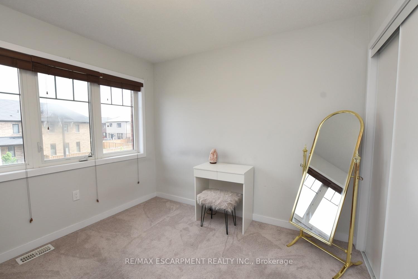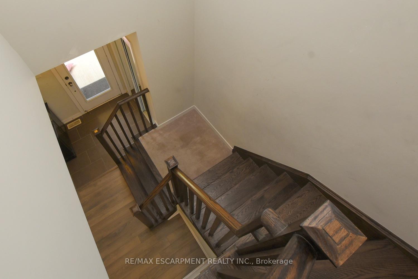$674,997
Available - For Sale
Listing ID: X11947054
50 Sherway Stre , Hamilton, L8J 0J3, Hamilton
| RSA. Hwy access to Toronto/Niagara Region. Freehold townhome built in 2015. Open concept 9' ceilings. 3 bedrooms, 2.5 bathrooms. Plank wood flooring. 2 tone kitchen with island (breakfast nook). Appliances as is. 2 yards & 2 covered porches. Back porch & yard backs onto Rexdale St. For additional parking on 2 streets. Dark Oak staircase. Huge master bedroom with ensuite bath & walk-in closet. Hot water tank $25.13 + HST per month & ERV system is on rental for $49.99 + HST per month. A family member is occupying the property and will vacate on closing. The said pictures were from previous listing when it was vacant. |
| Price | $674,997 |
| Taxes: | $4189.31 |
| Occupancy by: | Owner |
| Address: | 50 Sherway Stre , Hamilton, L8J 0J3, Hamilton |
| Directions/Cross Streets: | Morrisey/Prestwick St |
| Rooms: | 7 |
| Bedrooms: | 3 |
| Bedrooms +: | 0 |
| Family Room: | T |
| Basement: | Full, Unfinished |
| Level/Floor | Room | Length(ft) | Width(ft) | Descriptions | |
| Room 1 | Basement | Other | |||
| Room 2 | Basement | Laundry | |||
| Room 3 | Main | Bathroom | 7.74 | 2.76 | 2 Pc Bath |
| Room 4 | Main | Kitchen | 8 | 18.17 | Eat-in Kitchen |
| Room 5 | Main | Family Ro | 13.84 | 11.09 | |
| Room 6 | Second | Bedroom | 10.5 | 8.99 | |
| Room 7 | Second | Bedroom | 9.84 | 9.68 | |
| Room 8 | Second | Bathroom | 4 Pc Bath | ||
| Room 9 | Second | Primary B | 13.09 | 12 | |
| Room 10 | Second | Bathroom | 3 Pc Bath |
| Washroom Type | No. of Pieces | Level |
| Washroom Type 1 | 2 | Main |
| Washroom Type 2 | 3 | Second |
| Washroom Type 3 | 4 | Second |
| Washroom Type 4 | 0 | |
| Washroom Type 5 | 0 |
| Total Area: | 0.00 |
| Approximatly Age: | 6-15 |
| Property Type: | Att/Row/Townhouse |
| Style: | 2-Storey |
| Exterior: | Brick, Stone |
| Garage Type: | Attached |
| (Parking/)Drive: | Private |
| Drive Parking Spaces: | 1 |
| Park #1 | |
| Parking Type: | Private |
| Park #2 | |
| Parking Type: | Private |
| Pool: | None |
| Approximatly Age: | 6-15 |
| Approximatly Square Footage: | 1100-1500 |
| CAC Included: | N |
| Water Included: | N |
| Cabel TV Included: | N |
| Common Elements Included: | N |
| Heat Included: | N |
| Parking Included: | N |
| Condo Tax Included: | N |
| Building Insurance Included: | N |
| Fireplace/Stove: | N |
| Heat Type: | Forced Air |
| Central Air Conditioning: | Central Air |
| Central Vac: | N |
| Laundry Level: | Syste |
| Ensuite Laundry: | F |
| Sewers: | Sewer |
$
%
Years
This calculator is for demonstration purposes only. Always consult a professional
financial advisor before making personal financial decisions.
| Although the information displayed is believed to be accurate, no warranties or representations are made of any kind. |
| RE/MAX ESCARPMENT REALTY INC. |
|
|

Dir:
416-828-2535
Bus:
647-462-9629
| Book Showing | Email a Friend |
Jump To:
At a Glance:
| Type: | Freehold - Att/Row/Townhouse |
| Area: | Hamilton |
| Municipality: | Hamilton |
| Neighbourhood: | Stoney Creek Mountain |
| Style: | 2-Storey |
| Approximate Age: | 6-15 |
| Tax: | $4,189.31 |
| Beds: | 3 |
| Baths: | 3 |
| Fireplace: | N |
| Pool: | None |
Locatin Map:
Payment Calculator:

