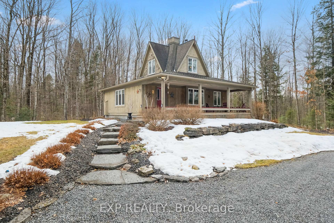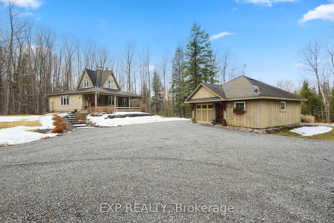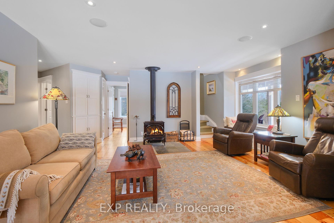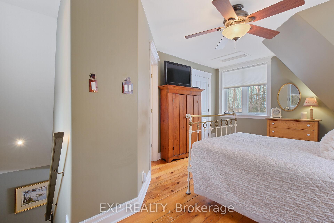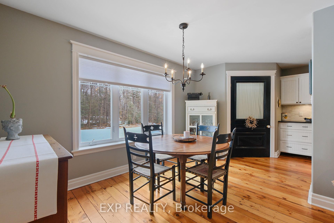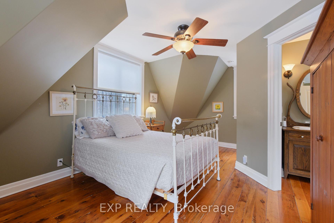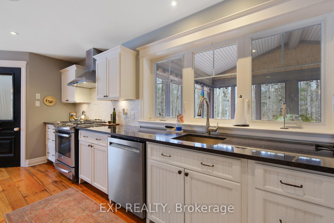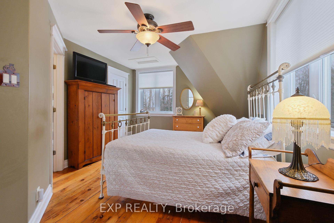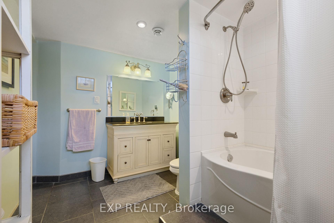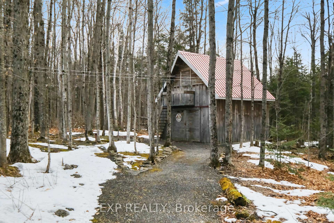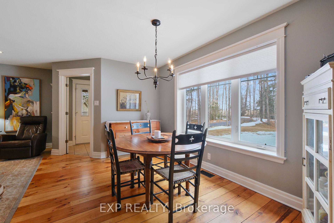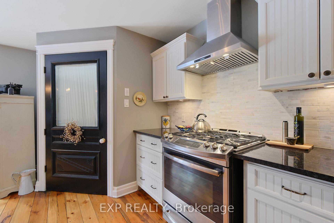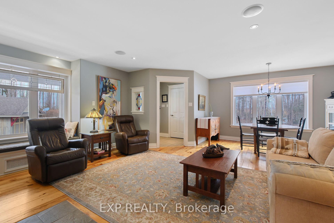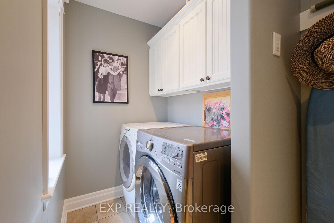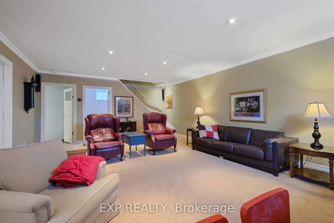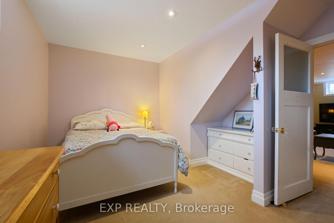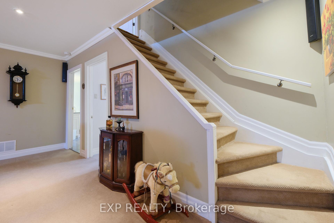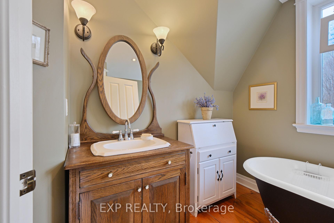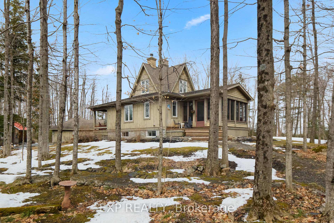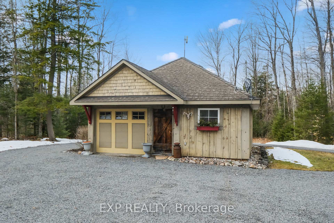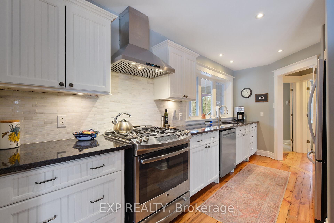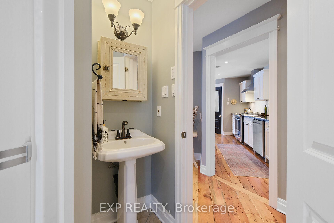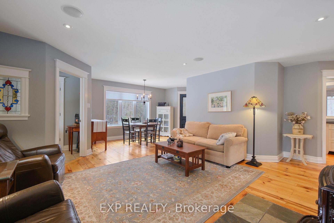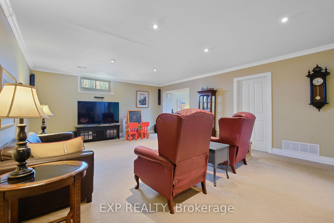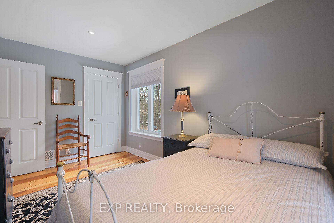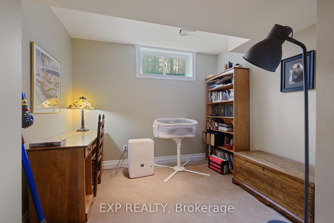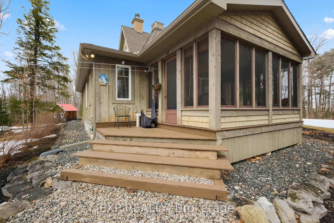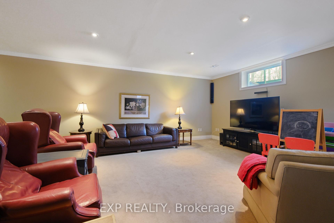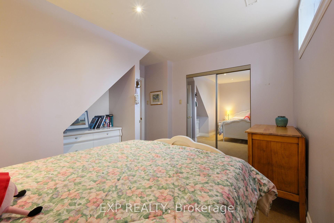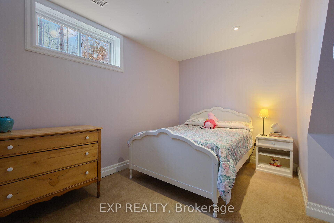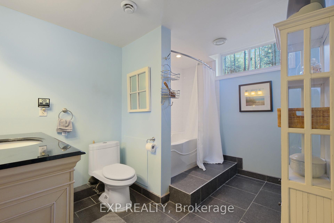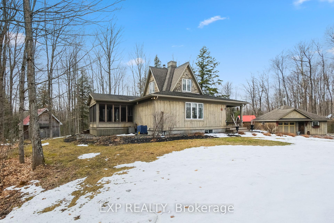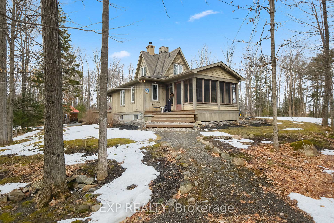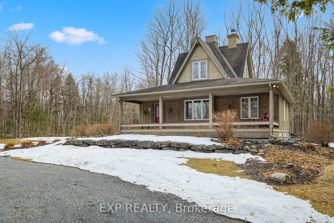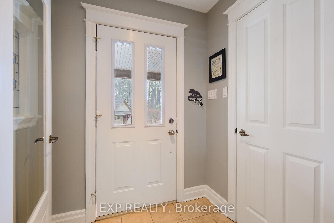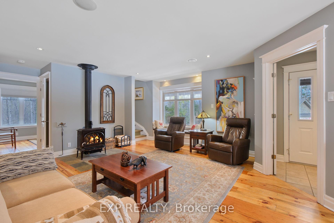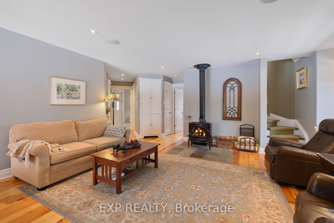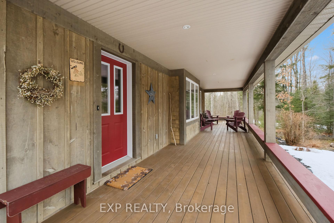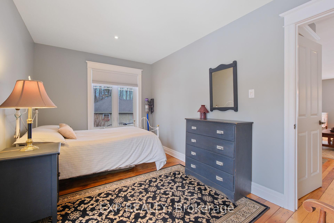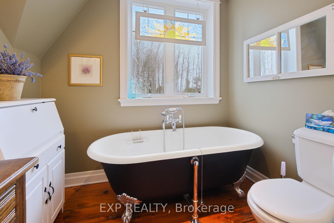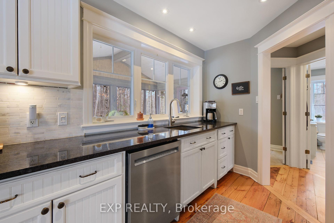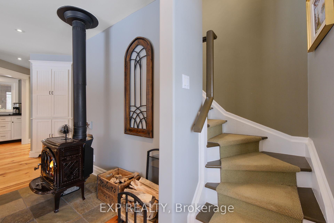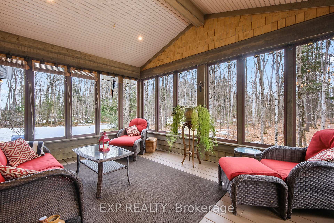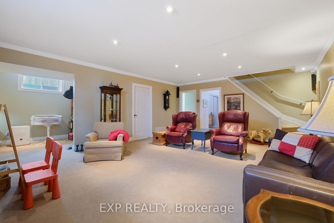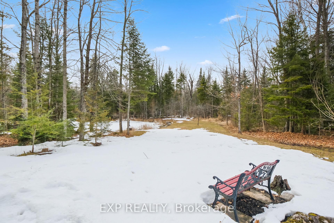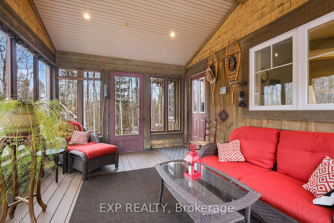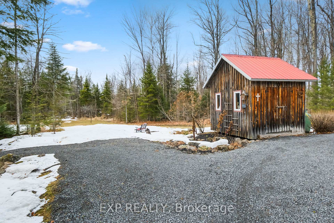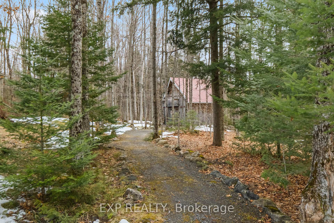$899,000
Available - For Sale
Listing ID: X12054883
1009 Concession 12C Road , Lanark Highlands, K0A 1A0, Lanark
| Discover your dream country escape at 1009 Concession 12C. Nestled on a private 24-acre haven in the sought-after Lanark Highlands, this custom-built Solstar home (2004) offers a tranquil lifestyle amidst stunning natural beauty. A winding laneway leads you to this charming 3-bedroom, 3-bathroom board & batten home, complete with a detached insulated garage/workshop, storage barn, and garden shed all harmoniously designed. Imagine relaxing on your inviting front porch. Step inside to the warmth of a home that boasts reclaimed pine wood floors throughout. Living room offers a cosy woodstove and bay window seat. Flowing into a modern kitchen featuring granite counters, a walk-in pantry, and stainless steel appliances (including a gas stove). Screened 3-season porch is your idyllic retreat for summer meals and peaceful evenings. Convenience is key with a main-floor bedroom, bathroom, and laundry. Upstairs, the country-chic primary suite awaits, boasting an ensuite with a claw foot tub, walk-in closet and breathtaking panoramic views from its multiple windows. Basement features even more living space with a large family room, office, third bedroom, bathroom and storage. Car enthusiasts and hobbyists will appreciate the insulated garage/workshop, complete with a heat source hookup, EV charger capability, and finished with durable plywood for a clean, functional look. Outdoor storage is plentiful with a garden shed and a barn featuring an undeveloped loft space. Explore your private acreage and enjoy the peaceful seating area by your very own pond. This meticulously cared-for property offers a rare opportunity to own a slice of Lanark Highlands paradise! |
| Price | $899,000 |
| Taxes: | $3502.86 |
| Assessment Year: | 2024 |
| Occupancy by: | Owner |
| Address: | 1009 Concession 12C Road , Lanark Highlands, K0A 1A0, Lanark |
| Acreage: | 10-24.99 |
| Directions/Cross Streets: | Concession Rd 12C Lanark 12th Concession C & Upper Perth Road |
| Rooms: | 11 |
| Rooms +: | 5 |
| Bedrooms: | 2 |
| Bedrooms +: | 1 |
| Family Room: | F |
| Basement: | Full, Finished |
| Level/Floor | Room | Length(ft) | Width(ft) | Descriptions | |
| Room 1 | Main | Foyer | 6.07 | 5.94 | Tile Floor |
| Room 2 | Main | Living Ro | 26.04 | 21.22 | Fireplace, Combined w/Dining |
| Room 3 | Main | Kitchen | 16.07 | 8.4 | |
| Room 4 | Main | Pantry | 5.81 | 5.61 | |
| Room 5 | Main | Bedroom 2 | 14.17 | 8.76 | |
| Room 6 | Main | Bathroom | 11.28 | 6.56 | Tile Floor, 3 Pc Bath |
| Room 7 | Main | Laundry | 12.79 | 4.62 | Tile Floor |
| Room 8 | Main | Sunroom | 15.84 | 11.84 | |
| Room 9 | Second | Primary B | 16.86 | 11.22 | |
| Room 10 | Second | Bathroom | 9.25 | 7.81 | 3 Pc Ensuite |
| Room 11 | Basement | Family Ro | 22.76 | 16.86 | |
| Room 12 | Basement | Office | 10.04 | 8.04 | |
| Room 13 | Basement | Bedroom 3 | 13.55 | 11.45 | |
| Room 14 | Basement | Bathroom | 12.2 | 10.86 | 4 Pc Bath |
| Room 15 | Basement | Furnace R | 13.09 | 8.2 |
| Washroom Type | No. of Pieces | Level |
| Washroom Type 1 | 3 | Main |
| Washroom Type 2 | 3 | Second |
| Washroom Type 3 | 4 | Basement |
| Washroom Type 4 | 0 | |
| Washroom Type 5 | 0 |
| Total Area: | 0.00 |
| Approximatly Age: | 16-30 |
| Property Type: | Detached |
| Style: | 2-Storey |
| Exterior: | Board & Batten |
| Garage Type: | Detached |
| (Parking/)Drive: | Private, A |
| Drive Parking Spaces: | 4 |
| Park #1 | |
| Parking Type: | Private, A |
| Park #2 | |
| Parking Type: | Private |
| Park #3 | |
| Parking Type: | Available |
| Pool: | None |
| Other Structures: | Garden Shed, S |
| Approximatly Age: | 16-30 |
| Approximatly Square Footage: | 1100-1500 |
| Property Features: | Golf, Hospital |
| CAC Included: | N |
| Water Included: | N |
| Cabel TV Included: | N |
| Common Elements Included: | N |
| Heat Included: | N |
| Parking Included: | N |
| Condo Tax Included: | N |
| Building Insurance Included: | N |
| Fireplace/Stove: | Y |
| Heat Type: | Forced Air |
| Central Air Conditioning: | Central Air |
| Central Vac: | Y |
| Laundry Level: | Syste |
| Ensuite Laundry: | F |
| Elevator Lift: | False |
| Sewers: | Septic |
| Water: | Drilled W |
| Water Supply Types: | Drilled Well |
| Utilities-Cable: | Y |
| Utilities-Hydro: | Y |
$
%
Years
This calculator is for demonstration purposes only. Always consult a professional
financial advisor before making personal financial decisions.
| Although the information displayed is believed to be accurate, no warranties or representations are made of any kind. |
| EXP REALTY |
|
|

Dir:
416-828-2535
Bus:
647-462-9629
| Virtual Tour | Book Showing | Email a Friend |
Jump To:
At a Glance:
| Type: | Freehold - Detached |
| Area: | Lanark |
| Municipality: | Lanark Highlands |
| Neighbourhood: | 913 - Lanark Highlands (Lanark) Twp |
| Style: | 2-Storey |
| Approximate Age: | 16-30 |
| Tax: | $3,502.86 |
| Beds: | 2+1 |
| Baths: | 3 |
| Fireplace: | Y |
| Pool: | None |
Locatin Map:
Payment Calculator:

