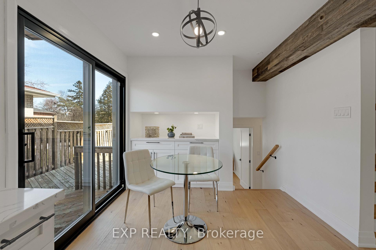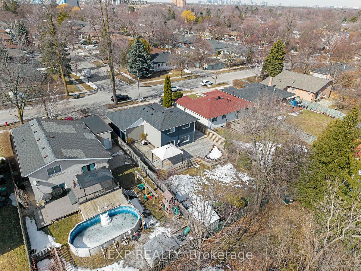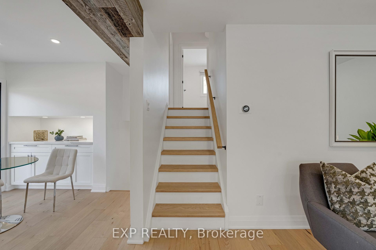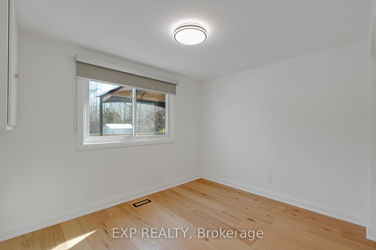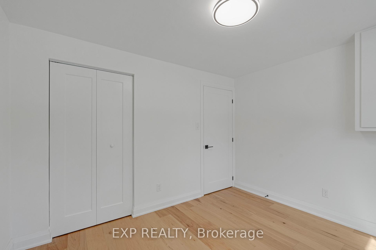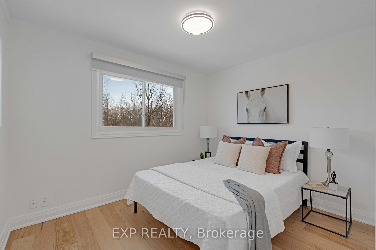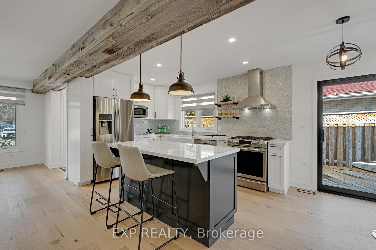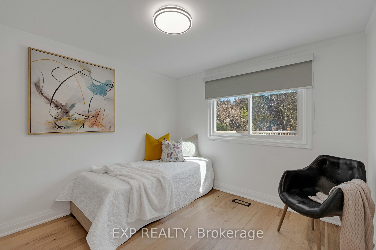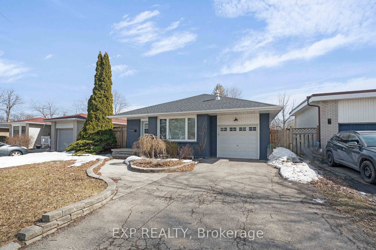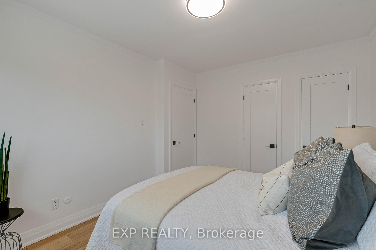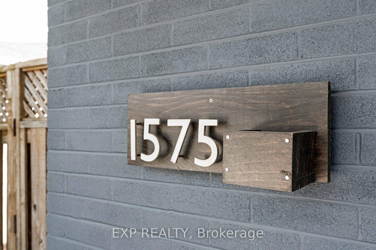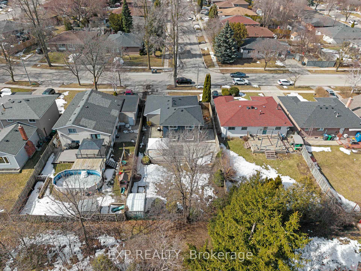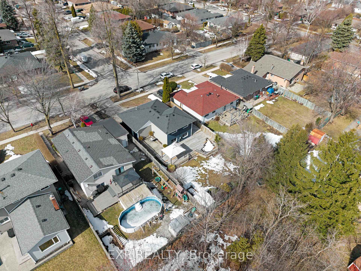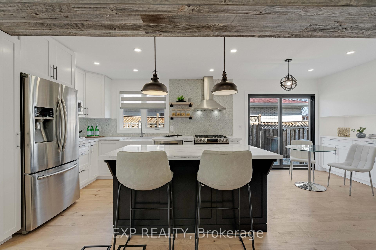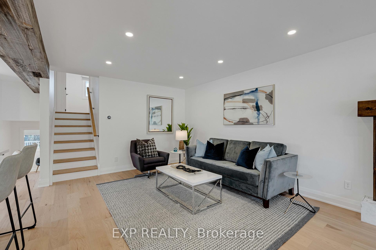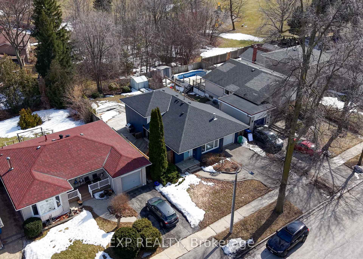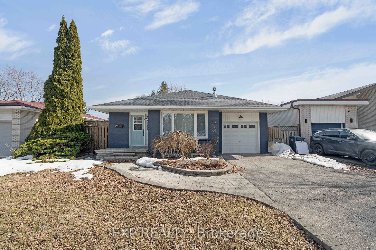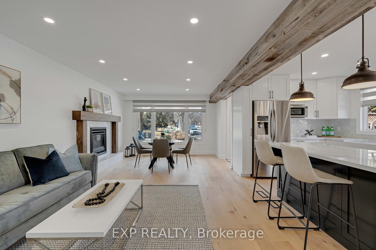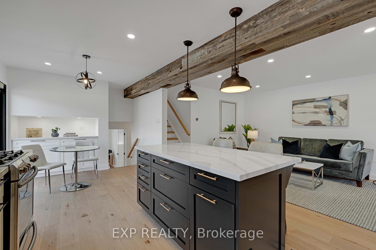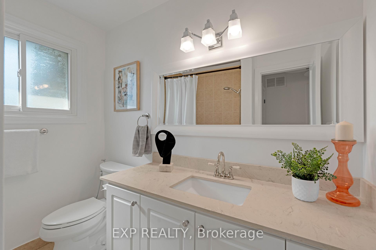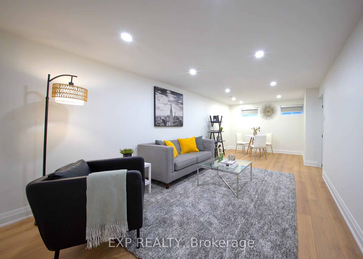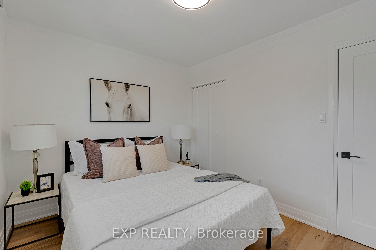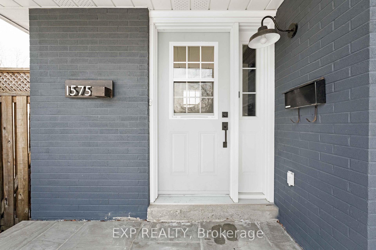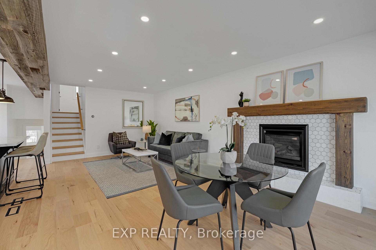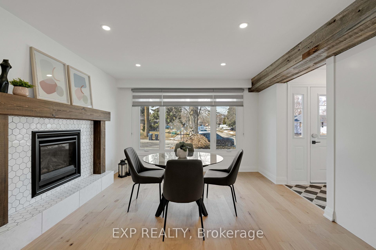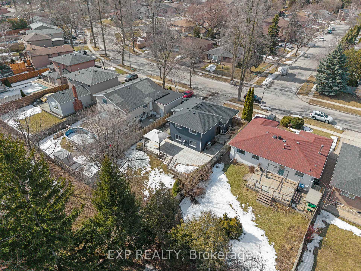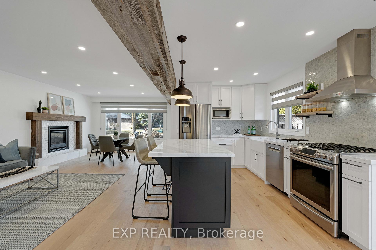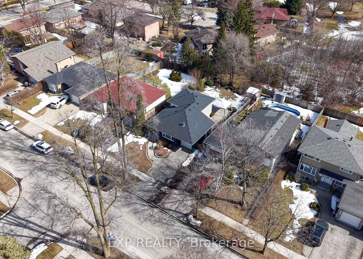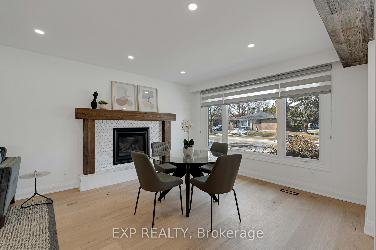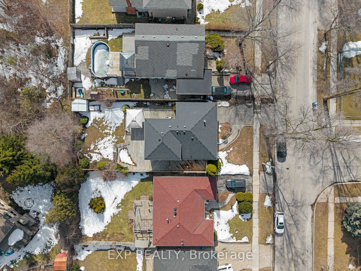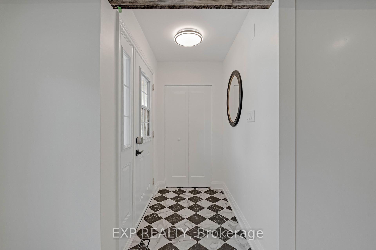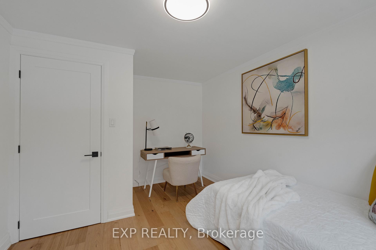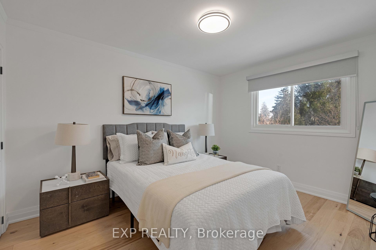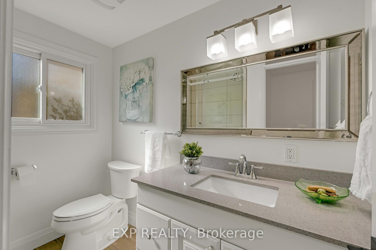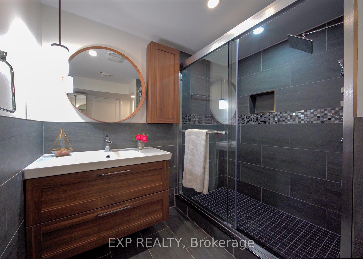$1,459,000
Available - For Sale
Listing ID: W12054869
1575 Lewisham Driv , Mississauga, L5J 3R2, Peel
| Welcome to 1575 Lewisham Drive. Nestled in the highly sought-after Clarkson neighborhood, this beautiful 4-bedroom, 3-bathroom backsplit is a true gem. From its picturesque curb appeal to its thoughtfully designed interior with modern upgrades, this home offers both comfortable living and stylish entertaining. Step inside to a bright and inviting open-concept main floor, where elegant engineered hardwood floors and pot lighting create a warm and sophisticated ambiance. The spacious living area is centered around a cozy gas fireplace, making it the perfect spot to unwind with family and friends. At the heart of the home is a dream kitchen, featuring premium Cambria quartz countertops, stainless steel appliances, and an apron-front farmhouse sink. Whether you're preparing a gourmet meal or enjoying your morning coffee, this beautifully designed space is both functional and refined. This versatile layout includes four spacious bedrooms, all with hardwood floors, thoughtfully distributed across multiple levels to offer privacy and flexibility. The finished basement provides additional living space, ideal for a recreation room, home office, or private guest suite, complete with a modern 3-piece bathroom. A large crawl space ensures ample storage for all your needs. Step outside to your backyard oasis, featuring a wrap-around deck, built-in gas BBQ, and a charming gazebo the perfect setting for summer gatherings. With a pool-sized lot backing onto a peaceful forest and park, you'll enjoy privacy, nature, and tranquility right in your own backyard. The garage has been wired for an electric car charger (charger not provided). Located just minutes from top-rated schools, community centers, libraries, scenic nature trails, and parks, this home is perfect for families of all ages. Plus, with easy access to the Clarkson GO Station and transit hub, commuting is effortless. Don't miss your chance to call this beautifully updated, move-in-ready home your own! |
| Price | $1,459,000 |
| Taxes: | $5727.23 |
| Occupancy by: | Owner |
| Address: | 1575 Lewisham Driv , Mississauga, L5J 3R2, Peel |
| Directions/Cross Streets: | Southdown Rd. & Truscott Dr. |
| Rooms: | 9 |
| Bedrooms: | 4 |
| Bedrooms +: | 0 |
| Family Room: | T |
| Basement: | Crawl Space, Finished |
| Level/Floor | Room | Length(ft) | Width(ft) | Descriptions | |
| Room 1 | Main | Living Ro | 16.33 | 11.64 | Hardwood Floor, Pot Lights, Open Concept |
| Room 2 | Main | Dining Ro | 12.6 | 9.51 | Hardwood Floor, Pot Lights, Gas Fireplace |
| Room 3 | Main | Kitchen | 21.78 | 9.64 | Hardwood Floor, Stainless Steel Appl, Quartz Counter |
| Room 4 | Upper | Bedroom | 12.69 | 10.2 | Hardwood Floor, Window |
| Room 5 | Upper | Bedroom | 10.92 | 9.02 | Hardwood Floor, Closet, Window |
| Room 6 | In Between | Primary B | 12.53 | 10.2 | Hardwood Floor, Closet, Window |
| Room 7 | In Between | Bedroom | 11.09 | 9.02 | Hardwood Floor, Closet, Window |
| Room 8 | Basement | Family Ro | 18.86 | 10.79 | Vinyl Floor, Pot Lights |
| Room 9 | Basement | Sitting | 10.79 | 9.18 | Vinyl Floor, Pot Lights |
| Room 10 | Basement | Laundry | 15.78 | 10.14 |
| Washroom Type | No. of Pieces | Level |
| Washroom Type 1 | 3 | Upper |
| Washroom Type 2 | 3 | In Betwe |
| Washroom Type 3 | 3 | Basement |
| Washroom Type 4 | 0 | |
| Washroom Type 5 | 0 |
| Total Area: | 0.00 |
| Approximatly Age: | 51-99 |
| Property Type: | Detached |
| Style: | Backsplit 4 |
| Exterior: | Brick |
| Garage Type: | Attached |
| (Parking/)Drive: | Private |
| Drive Parking Spaces: | 2 |
| Park #1 | |
| Parking Type: | Private |
| Park #2 | |
| Parking Type: | Private |
| Pool: | None |
| Other Structures: | Gazebo, Fence |
| Approximatly Age: | 51-99 |
| Property Features: | Library, Park |
| CAC Included: | N |
| Water Included: | N |
| Cabel TV Included: | N |
| Common Elements Included: | N |
| Heat Included: | N |
| Parking Included: | N |
| Condo Tax Included: | N |
| Building Insurance Included: | N |
| Fireplace/Stove: | Y |
| Heat Type: | Forced Air |
| Central Air Conditioning: | Central Air |
| Central Vac: | N |
| Laundry Level: | Syste |
| Ensuite Laundry: | F |
| Elevator Lift: | False |
| Sewers: | Sewer |
$
%
Years
This calculator is for demonstration purposes only. Always consult a professional
financial advisor before making personal financial decisions.
| Although the information displayed is believed to be accurate, no warranties or representations are made of any kind. |
| EXP REALTY |
|
|

Dir:
416-828-2535
Bus:
647-462-9629
| Book Showing | Email a Friend |
Jump To:
At a Glance:
| Type: | Freehold - Detached |
| Area: | Peel |
| Municipality: | Mississauga |
| Neighbourhood: | Clarkson |
| Style: | Backsplit 4 |
| Approximate Age: | 51-99 |
| Tax: | $5,727.23 |
| Beds: | 4 |
| Baths: | 3 |
| Fireplace: | Y |
| Pool: | None |
Locatin Map:
Payment Calculator:

