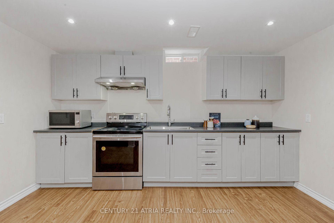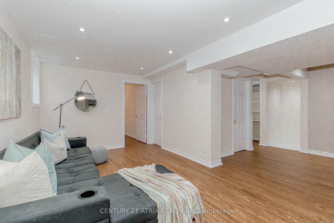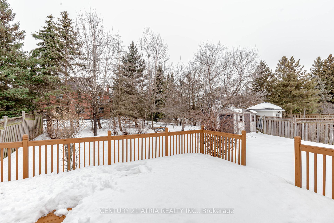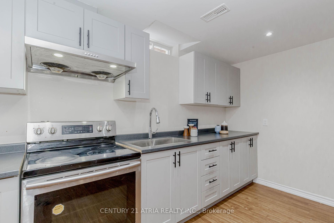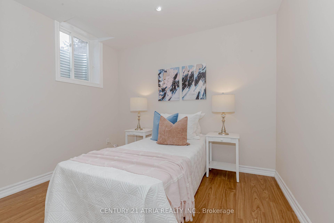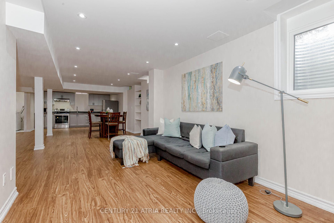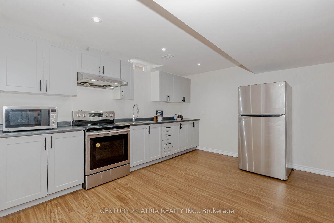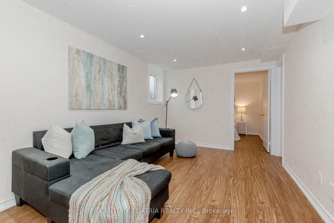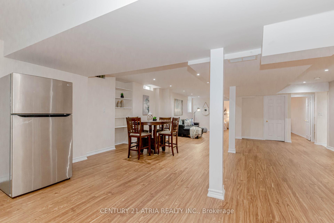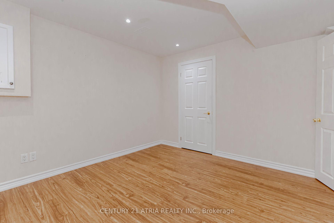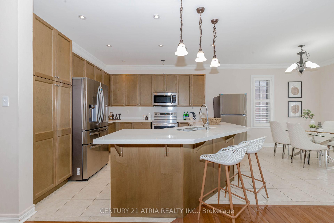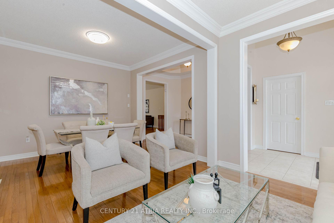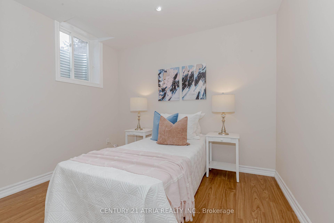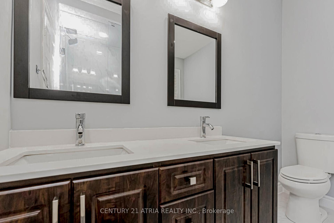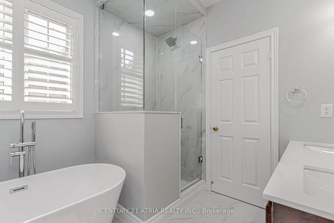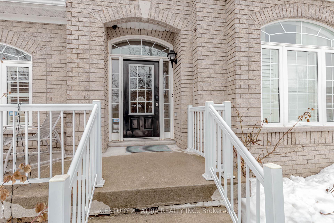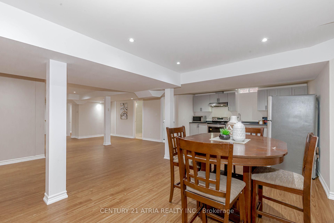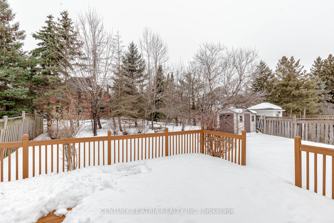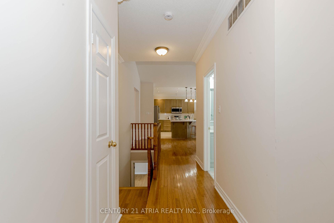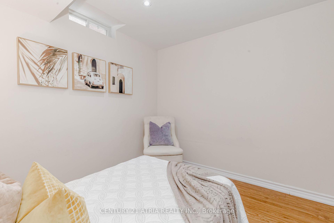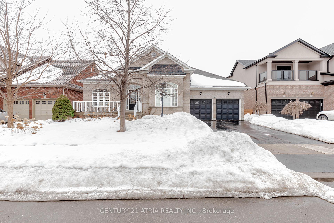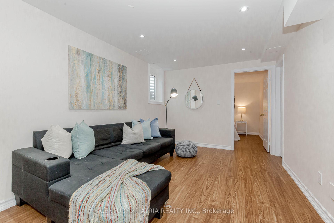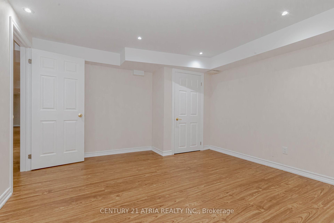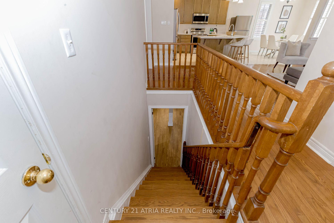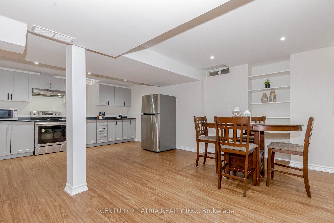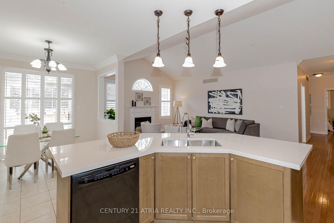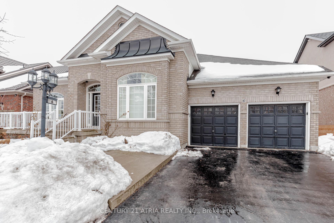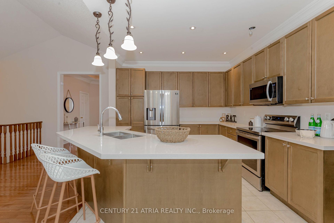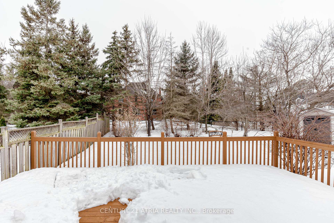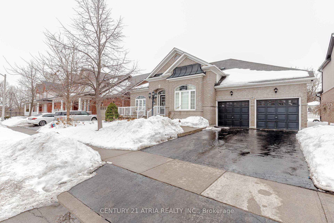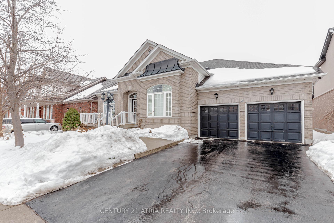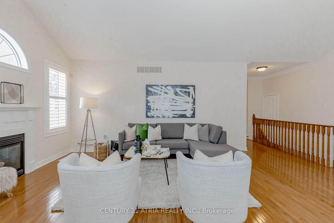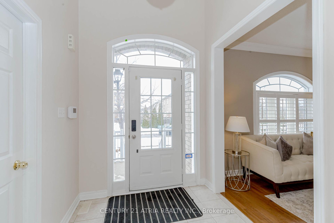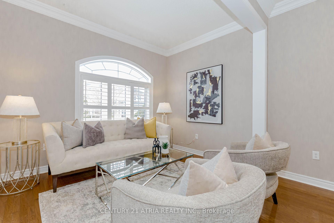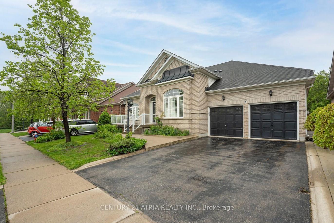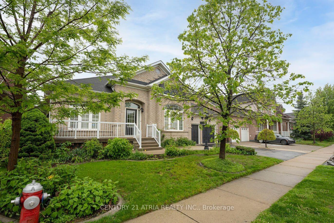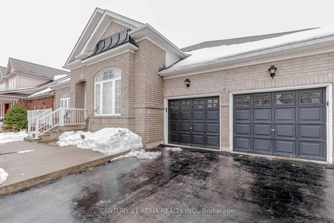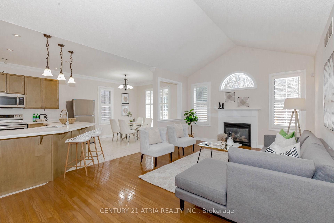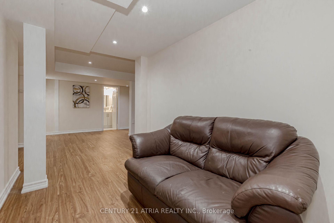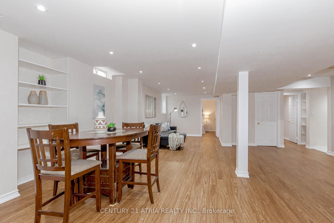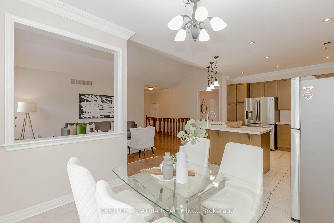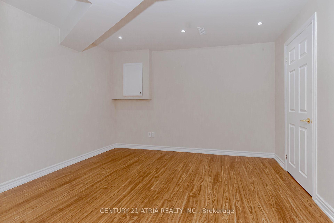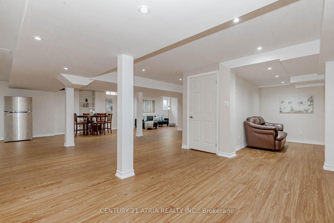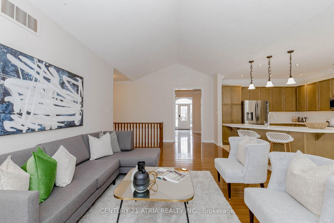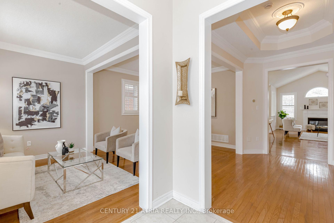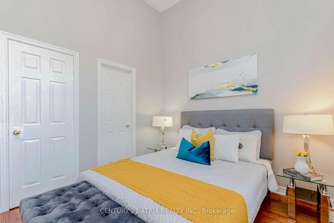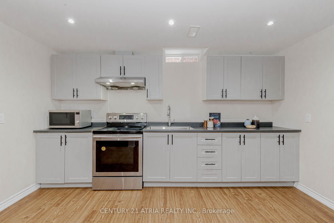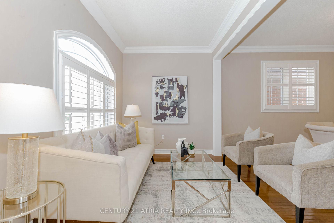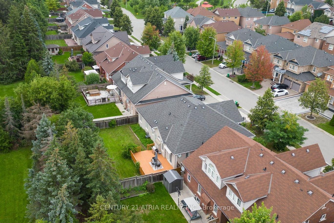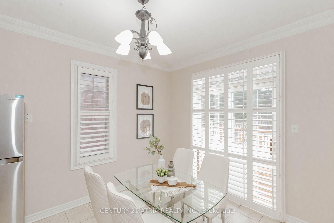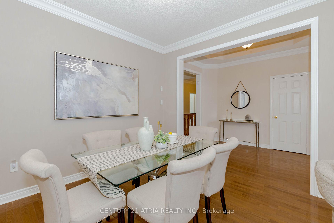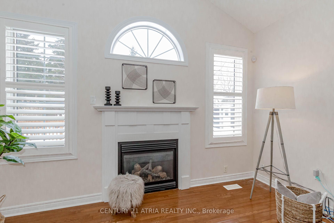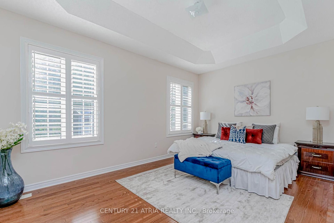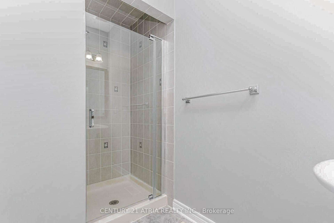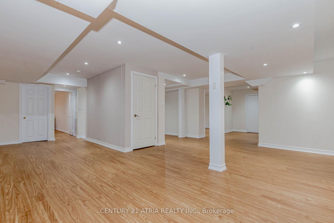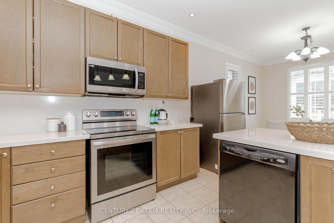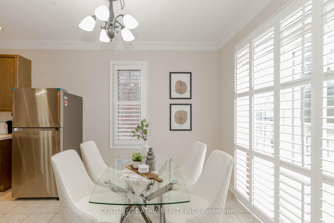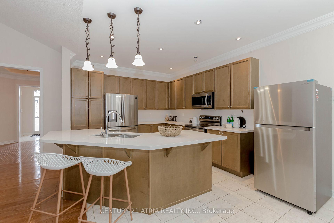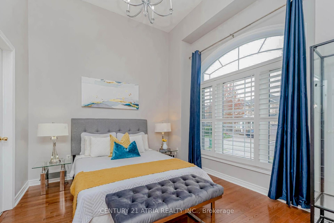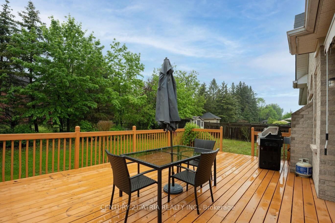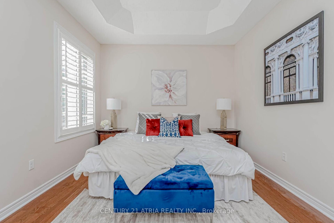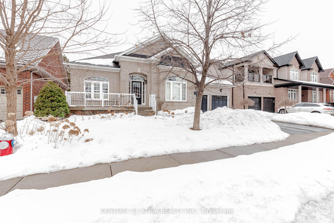$1,299,000
Available - For Sale
Listing ID: W11994912
6 Shuter Lane , Brampton, L6Y 5P1, Peel
| Welcome to this spacious and well maintained executive detached bungalow, perfect for your family seeking comfort, privacy and convenience. Nestled between the Brampton-Mississauga border, this country-living home has an unbeatable location with easy access to three major Highways (401, 407 & 403), making it ideal for an effortless commute. As you enter into the high ceiling crown molding front foyer, you are met with the living and dining area to your left and the first large bedroom to your right. The open-concept main floor features large California shutter windows throughout that bathes the space in natural light, creating a warm and welcoming ambiance. Three bedrooms located on the main floor along with three full washrooms. Bedrooms have large windows to bring in natural light and cozy charm. Fully renovated bathrooms includes modern fixtures, sink-in bath tub, and new shower tiling. The beautiful kitchen layout has stylish quartz countertops, sleek cabinetry and stainless steel appliances, along with a lovely breakfast for casual meals and a family area with a fireplace for lively entertainment. The tall windows gives an inviting view of the generously sized backyard with an expansive deck which is bordered with matured trees for complete privacy. The finished basement, pending approval from the City of Brampton, adds incredible versatility, with ample size to have a home gym, office and extra family or even bedroom spaces. Other features include: hardwood flooring throughout the main floor, a second laundry in the basement along with a 3-piece washroom, and 2 car-garage with direct access into the home. |
| Price | $1,299,000 |
| Taxes: | $8157.49 |
| Occupancy by: | Owner+T |
| Address: | 6 Shuter Lane , Brampton, L6Y 5P1, Peel |
| Directions/Cross Streets: | Steeles Avenue/Clementine Drive |
| Rooms: | 6 |
| Rooms +: | 4 |
| Bedrooms: | 3 |
| Bedrooms +: | 4 |
| Family Room: | T |
| Basement: | Finished |
| Level/Floor | Room | Length(ft) | Width(ft) | Descriptions | |
| Room 1 | Main | Living Ro | 19.19 | 12.17 | Hardwood Floor, Overlooks Frontyard, Crown Moulding |
| Room 2 | Main | Dining Ro | 19.19 | 12.17 | Hardwood Floor, Combined w/Living, Window |
| Room 3 | Main | Foyer | 18.01 | 7.31 | Hardwood Floor, Coffered Ceiling(s), Crown Moulding |
| Room 4 | Main | Kitchen | 11.15 | 10.99 | Ceramic Floor, Breakfast Bar, Quartz Counter |
| Room 5 | Main | Breakfast | 12.66 | 10.99 | Ceramic Floor, Combined w/Kitchen, W/O To Deck |
| Room 6 | Main | Family Ro | 24.34 | 12.99 | Hardwood Floor, Open Concept, Gas Fireplace |
| Room 7 | Main | Primary B | 16.5 | 10.99 | Hardwood Floor, Overlooks Backyard, 5 Pc Ensuite |
| Room 8 | Main | Bedroom 2 | 10 | 10 | Hardwood Floor, Overlooks Frontyard, 3 Pc Ensuite |
| Room 9 | Main | Bedroom 3 | 12.5 | 10.82 | Hardwood Floor, Window, Closet |
| Room 10 | Lower | Bedroom | 19.98 | 11.48 | Laminate, Window, Closet |
| Room 11 | Lower | Bedroom | 18.04 | 16.4 | Laminate, Pot Lights |
| Room 12 | Lower | Recreatio | 28.86 | 15.09 | Laminate, Pot Lights, 4 Pc Bath |
| Washroom Type | No. of Pieces | Level |
| Washroom Type 1 | 5 | Main |
| Washroom Type 2 | 4 | Main |
| Washroom Type 3 | 3 | Main |
| Washroom Type 4 | 4 | Basement |
| Washroom Type 5 | 0 |
| Total Area: | 0.00 |
| Property Type: | Detached |
| Style: | Bungalow |
| Exterior: | Brick |
| Garage Type: | Attached |
| (Parking/)Drive: | Available |
| Drive Parking Spaces: | 4 |
| Park #1 | |
| Parking Type: | Available |
| Park #2 | |
| Parking Type: | Available |
| Pool: | None |
| Approximatly Square Footage: | 2000-2500 |
| CAC Included: | N |
| Water Included: | N |
| Cabel TV Included: | N |
| Common Elements Included: | N |
| Heat Included: | N |
| Parking Included: | N |
| Condo Tax Included: | N |
| Building Insurance Included: | N |
| Fireplace/Stove: | Y |
| Heat Type: | Forced Air |
| Central Air Conditioning: | Central Air |
| Central Vac: | Y |
| Laundry Level: | Syste |
| Ensuite Laundry: | F |
| Sewers: | Sewer |
$
%
Years
This calculator is for demonstration purposes only. Always consult a professional
financial advisor before making personal financial decisions.
| Although the information displayed is believed to be accurate, no warranties or representations are made of any kind. |
| CENTURY 21 ATRIA REALTY INC. |
|
|

Dir:
416-828-2535
Bus:
647-462-9629
| Virtual Tour | Book Showing | Email a Friend |
Jump To:
At a Glance:
| Type: | Freehold - Detached |
| Area: | Peel |
| Municipality: | Brampton |
| Neighbourhood: | Bram West |
| Style: | Bungalow |
| Tax: | $8,157.49 |
| Beds: | 3+4 |
| Baths: | 4 |
| Fireplace: | Y |
| Pool: | None |
Locatin Map:
Payment Calculator:


