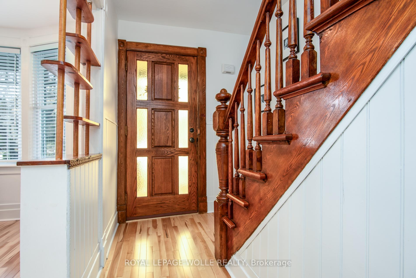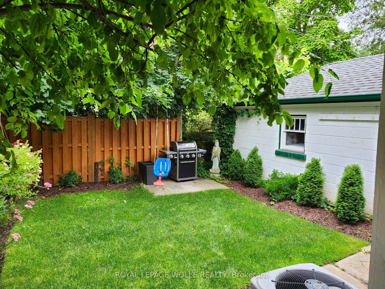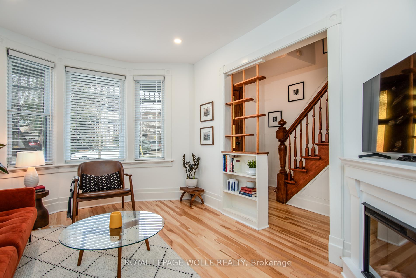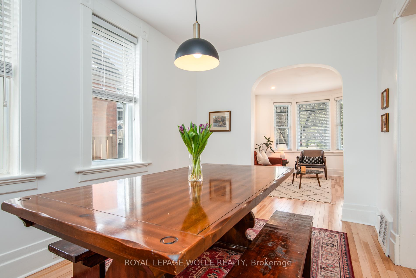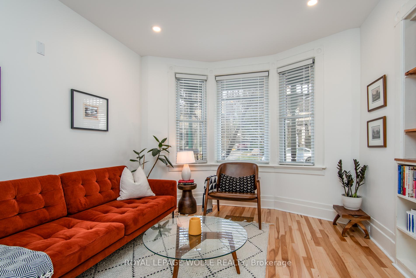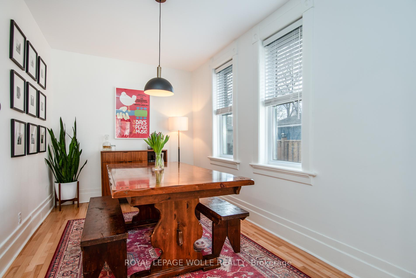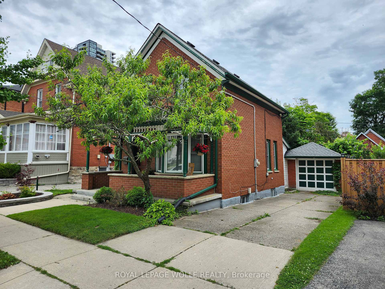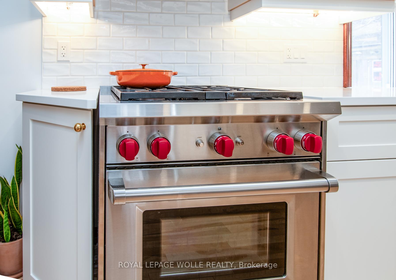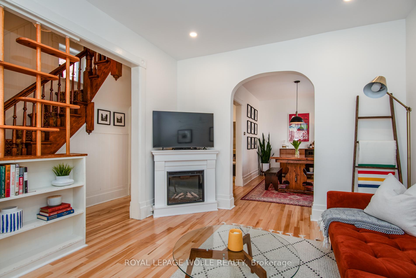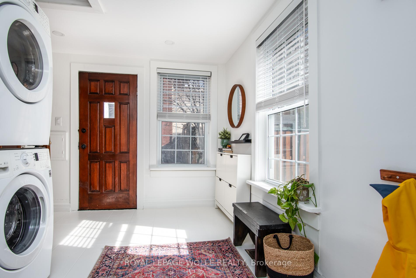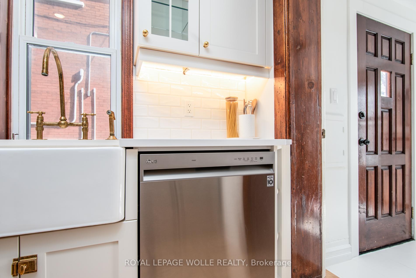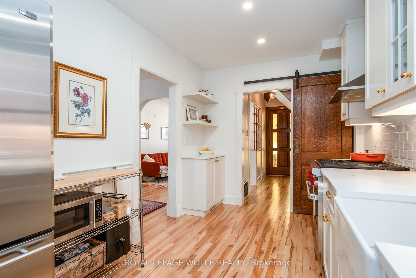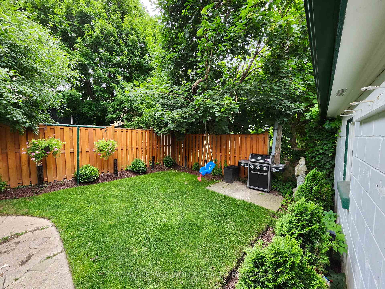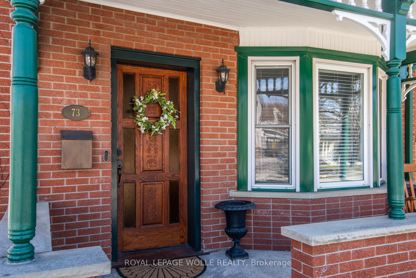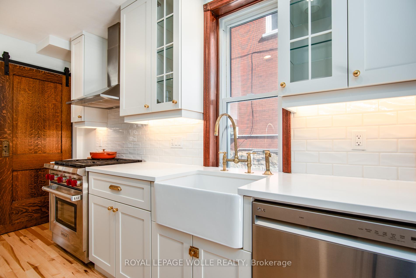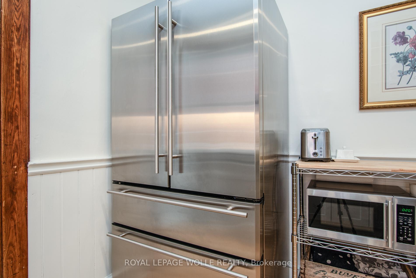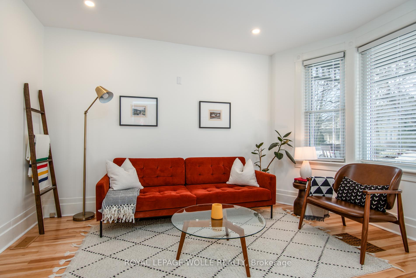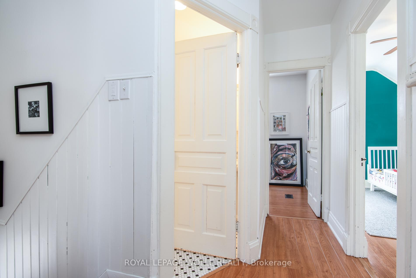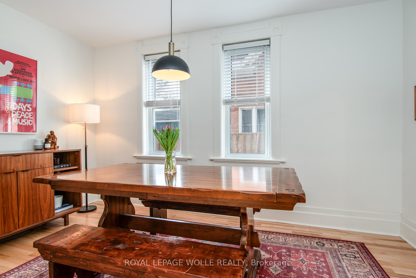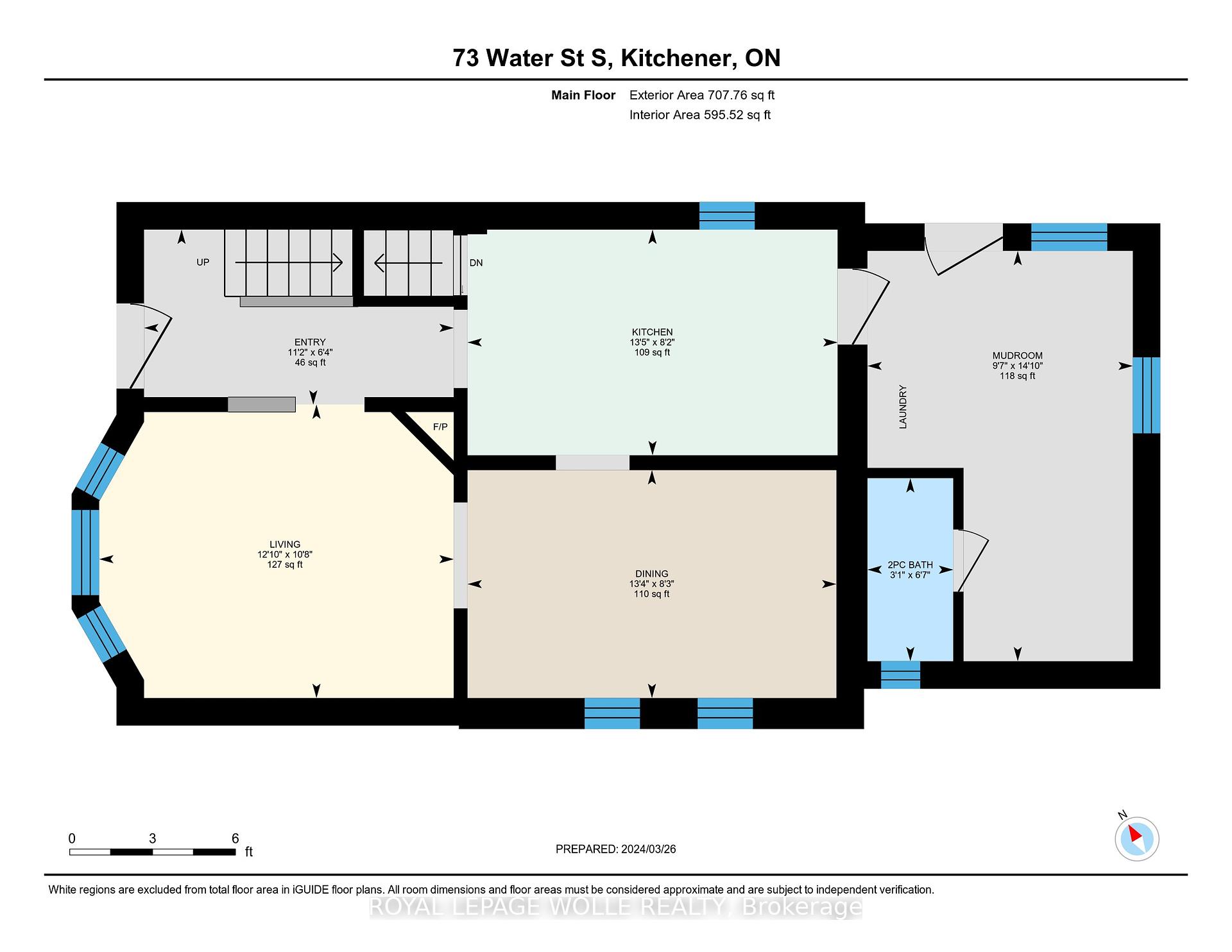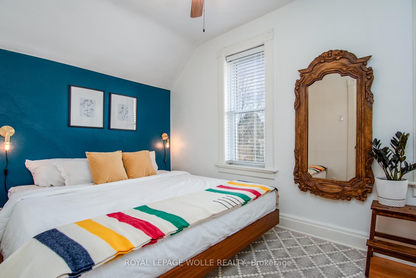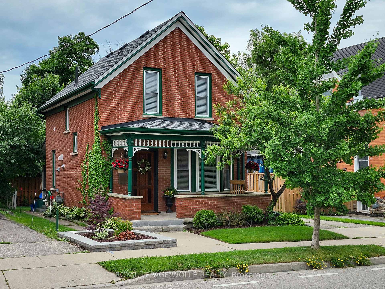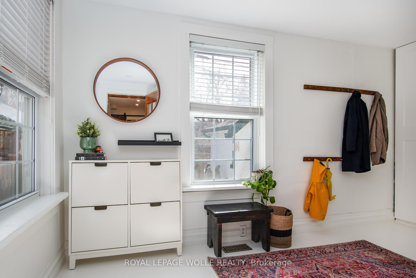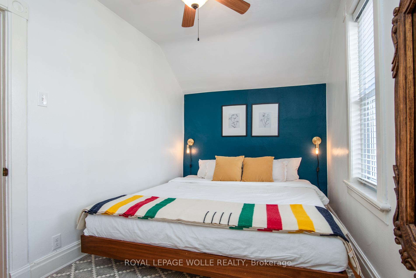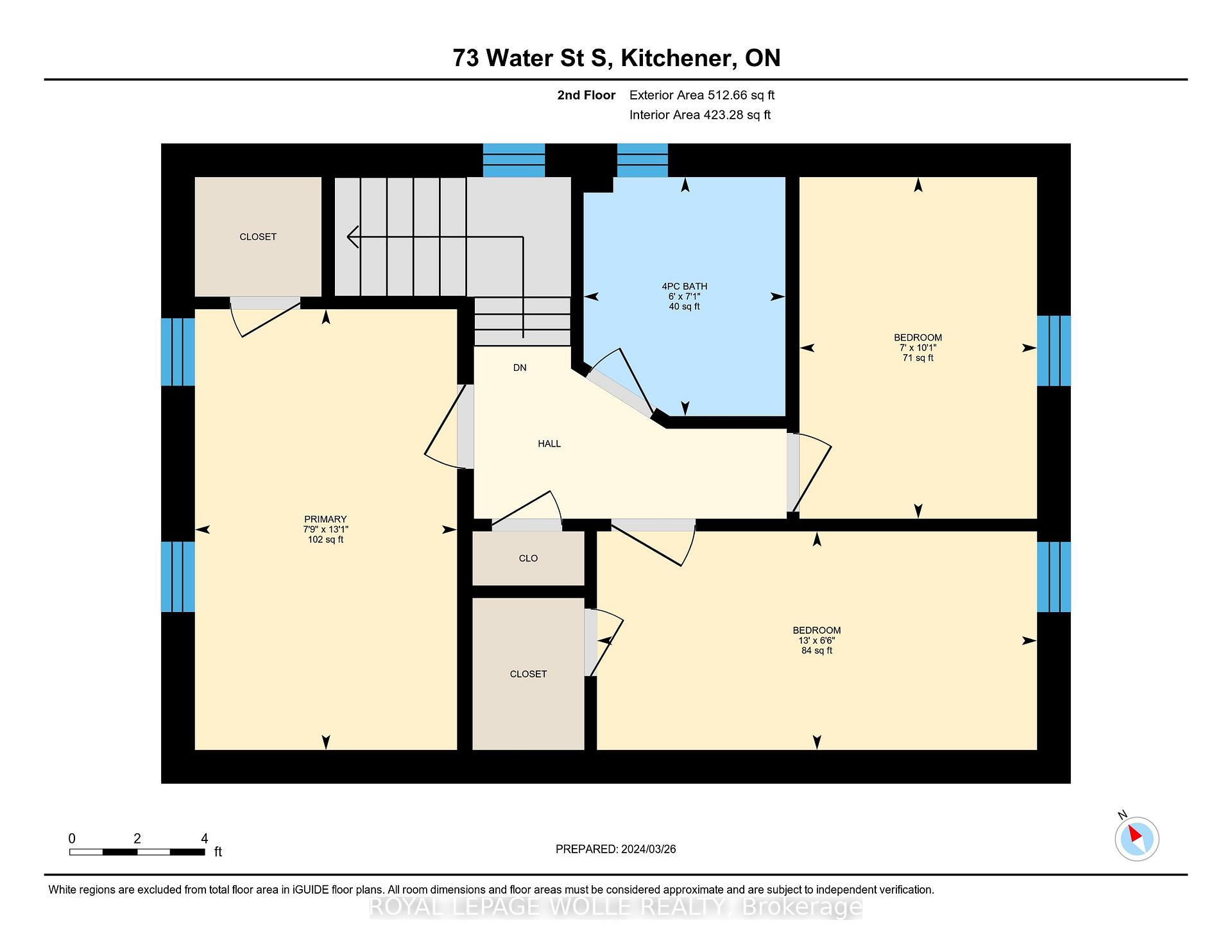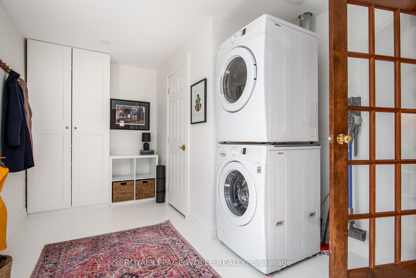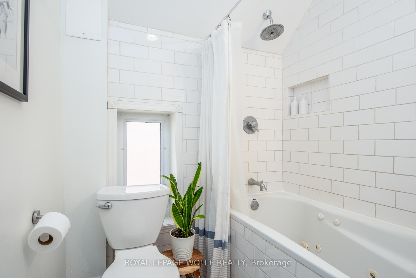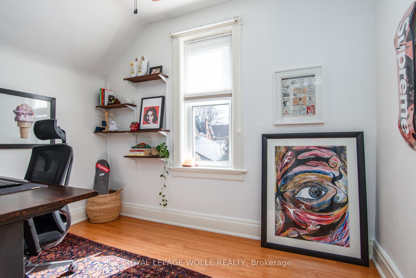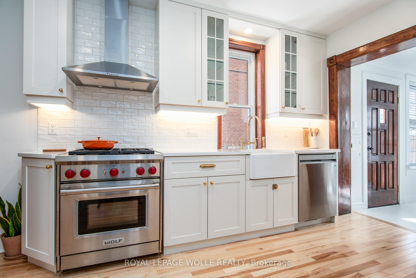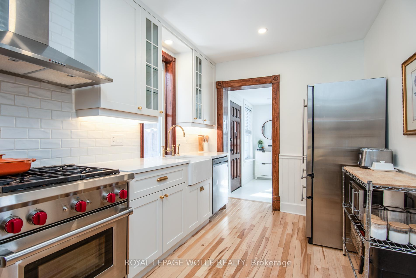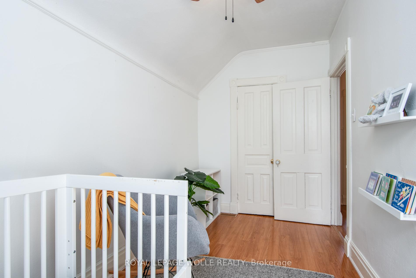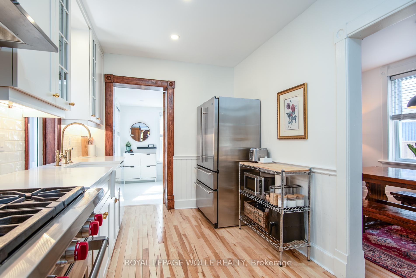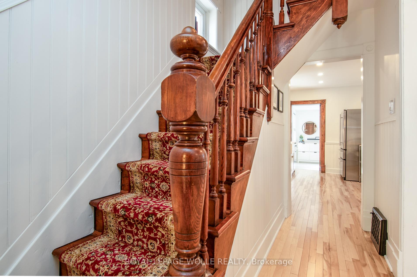$799,000
Available - For Sale
Listing ID: X12054521
73 Water Stre South , Kitchener, N2G 1Z4, Waterloo
| Nestled in the heart of the Victoria Park Heritage District and adjacent to Kitchener's Innovation District, this charming century home offers a perfect blend of historic charm and modern convenience. Recently renovated, this home boasts a stunning kitchen with high-end gourmet appliances, complemented by beautiful maple hardwood floors throughout. The bright and spacious living and dining rooms are ideal for entertaining, while the convenience of main floor laundry adds to the ease of living. Upstairs, you'll find three bedrooms and a newly updated four-piece bath. The private fenced backyard, adorned with mature trees, offers a peaceful retreat. The detached garage offers versatility, serving as a potential shop, studio, or man cave. Located just steps away from the historic Victoria Park, which has recently undergone a restoration project, you can enjoy the beauty of the park with ease. Additionally, the home is a mere two-minute walk to the LRT and a short 15-minute walk to the Go & Via Rail station, making commuting a breeze. Don't miss the opportunity to own this exceptional home in a prime location! |
| Price | $799,000 |
| Taxes: | $3793.00 |
| Assessment Year: | 2024 |
| Occupancy by: | Owner |
| Address: | 73 Water Stre South , Kitchener, N2G 1Z4, Waterloo |
| Directions/Cross Streets: | Joseph |
| Rooms: | 9 |
| Bedrooms: | 3 |
| Bedrooms +: | 0 |
| Family Room: | F |
| Basement: | Unfinished |
| Level/Floor | Room | Length(ft) | Width(ft) | Descriptions | |
| Room 1 | Main | Living Ro | 12.82 | 10.66 | |
| Room 2 | Main | Kitchen | 13.42 | 8.17 | |
| Room 3 | Main | Dining Ro | 13.32 | 8.23 | |
| Room 4 | Main | Mud Room | 9.58 | 14.83 | |
| Room 5 | Main | Powder Ro | 8.72 | 3.08 | |
| Room 6 | Second | Bedroom | 13.09 | 7.74 | |
| Room 7 | Second | Bedroom 2 | 10.07 | 6.99 | |
| Room 8 | Second | Bedroom 3 | 6.49 | 12.99 |
| Washroom Type | No. of Pieces | Level |
| Washroom Type 1 | 2 | Main |
| Washroom Type 2 | 4 | Main |
| Washroom Type 3 | 0 | |
| Washroom Type 4 | 0 | |
| Washroom Type 5 | 0 |
| Total Area: | 0.00 |
| Property Type: | Detached |
| Style: | 2-Storey |
| Exterior: | Brick |
| Garage Type: | Detached |
| (Parking/)Drive: | Private |
| Drive Parking Spaces: | 2 |
| Park #1 | |
| Parking Type: | Private |
| Park #2 | |
| Parking Type: | Private |
| Pool: | None |
| Approximatly Square Footage: | 1100-1500 |
| Property Features: | Library, Park |
| CAC Included: | N |
| Water Included: | N |
| Cabel TV Included: | N |
| Common Elements Included: | N |
| Heat Included: | N |
| Parking Included: | N |
| Condo Tax Included: | N |
| Building Insurance Included: | N |
| Fireplace/Stove: | N |
| Heat Type: | Forced Air |
| Central Air Conditioning: | Central Air |
| Central Vac: | N |
| Laundry Level: | Syste |
| Ensuite Laundry: | F |
| Sewers: | Sewer |
| Utilities-Cable: | Y |
| Utilities-Hydro: | Y |
$
%
Years
This calculator is for demonstration purposes only. Always consult a professional
financial advisor before making personal financial decisions.
| Although the information displayed is believed to be accurate, no warranties or representations are made of any kind. |
| ROYAL LEPAGE WOLLE REALTY |
|
|

Dir:
416-828-2535
Bus:
647-462-9629
| Virtual Tour | Book Showing | Email a Friend |
Jump To:
At a Glance:
| Type: | Freehold - Detached |
| Area: | Waterloo |
| Municipality: | Kitchener |
| Neighbourhood: | Dufferin Grove |
| Style: | 2-Storey |
| Tax: | $3,793 |
| Beds: | 3 |
| Baths: | 2 |
| Fireplace: | N |
| Pool: | None |
Locatin Map:
Payment Calculator:

