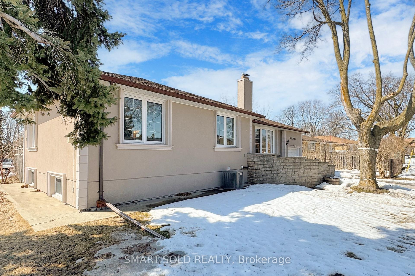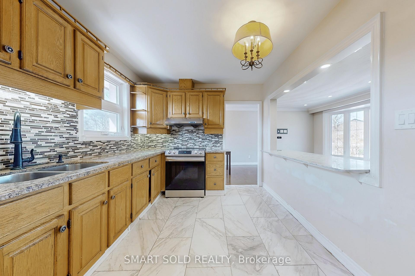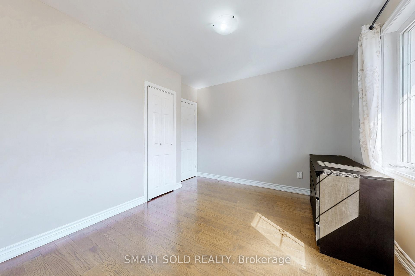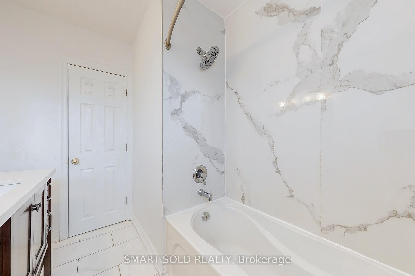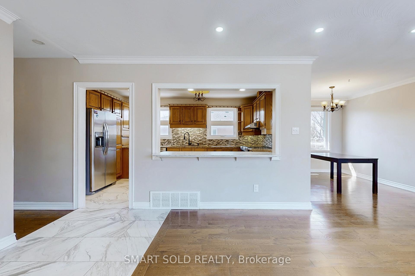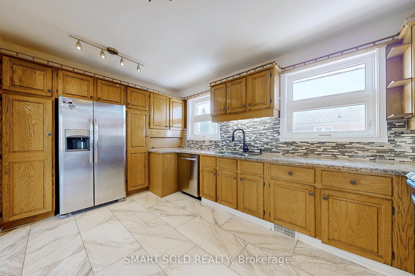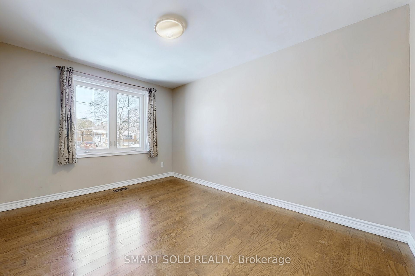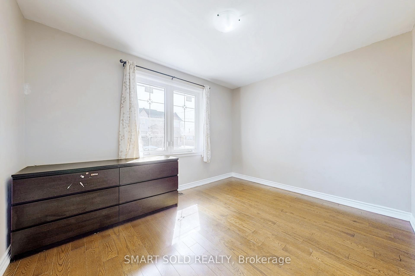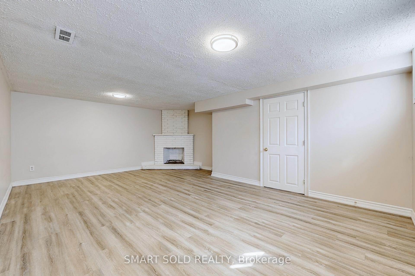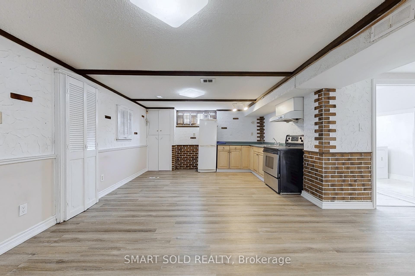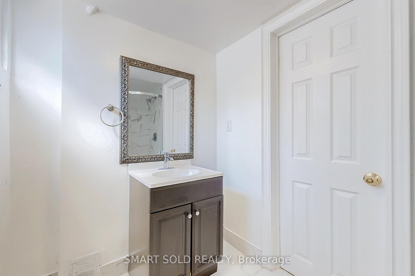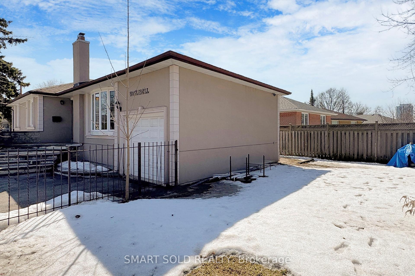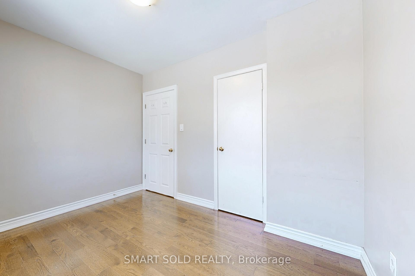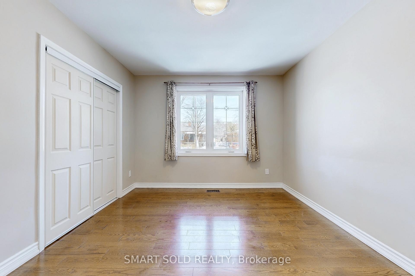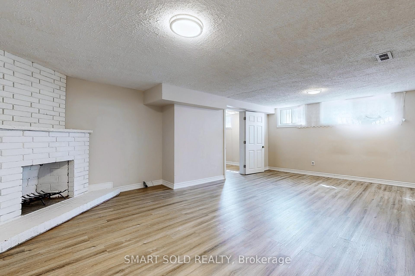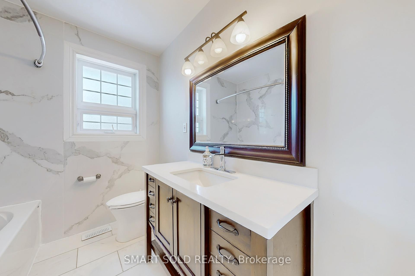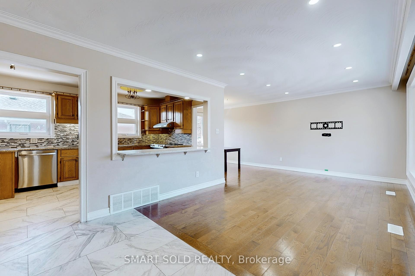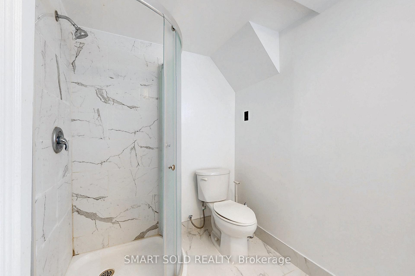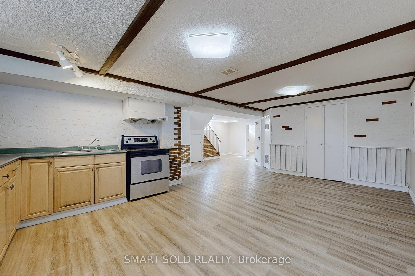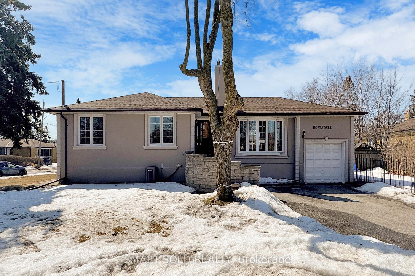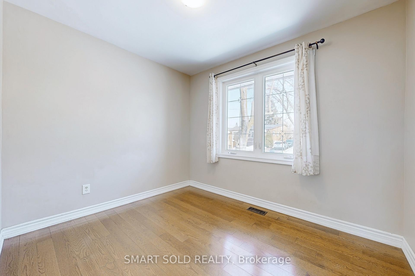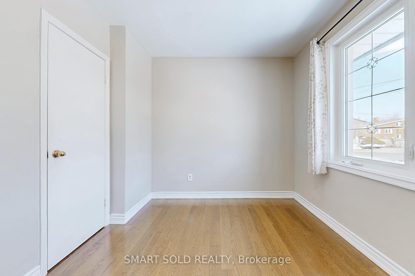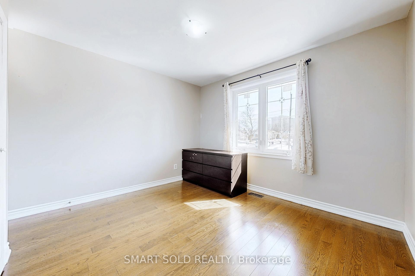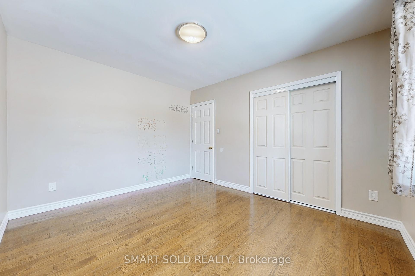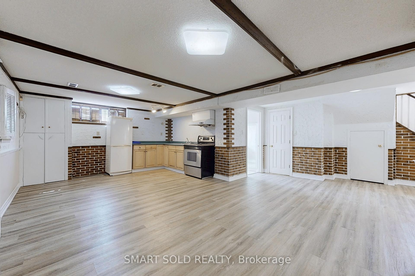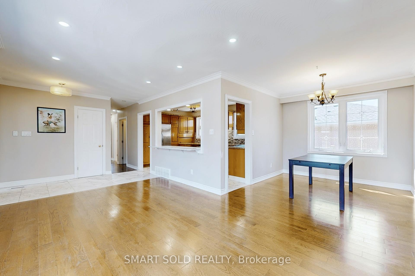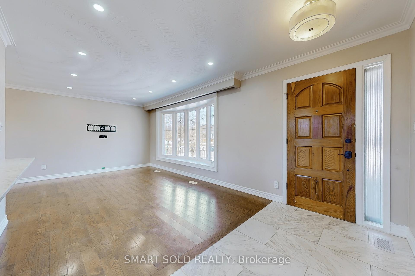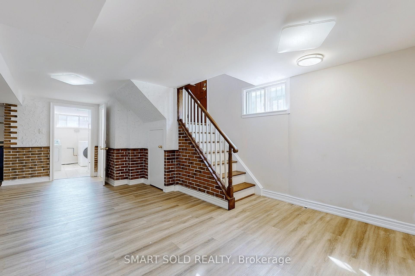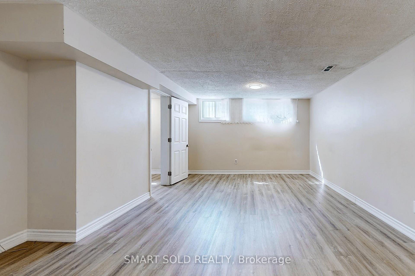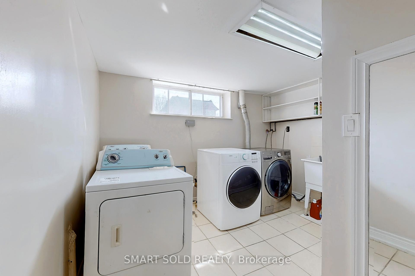$4,200
Available - For Rent
Listing ID: C12052523
50 Slidell Cres , Toronto, M3A 2C4, Toronto
| Stunning detached 3+1 bedroom bungalow on a spacious 60 x 115 corner lot in a high-demand area near DVP & York Mills! This beautifully upgraded home features a finished basement with a kitchen and a separate entrance. The open-concept living and dining areas provide a bright and airy space, perfect for entertaining guests. The modern kitchen boasts granite countertops and stainless steel appliances, while the home includes a renovated 4-piece bathroom on the main floor and a stylish 3-piece bathroom in the basement. Enjoy 1 garage parking plus a driveway that accommodates up to 4 cars, ensuring plenty of space for family and visitors. The large yard is perfect for summer barbecues and outdoor gatherings. Conveniently located within walking distance to schools and parks, and just minutes from shopping, public transit, Highway 401, and the Don Valley Parkway. The home is also near Victoria Park Collegiate Institute, which offers an IB Program. Don't miss the great opportunity to live here at this exquisite home at a fantastic location! |
| Price | $4,200 |
| Taxes: | $0.00 |
| Occupancy by: | Vacant |
| Address: | 50 Slidell Cres , Toronto, M3A 2C4, Toronto |
| Directions/Cross Streets: | DVP & York Mills |
| Rooms: | 6 |
| Rooms +: | 2 |
| Bedrooms: | 3 |
| Bedrooms +: | 1 |
| Family Room: | F |
| Basement: | Finished, Separate Ent |
| Furnished: | Unfu |
| Level/Floor | Room | Length(ft) | Width(ft) | Descriptions | |
| Room 1 | Main | Living Ro | 16.4 | 9.51 | Hardwood Floor, Combined w/Dining, Large Window |
| Room 2 | Main | Dining Ro | 9.84 | 9.02 | Hardwood Floor, Combined w/Living, Large Window |
| Room 3 | Main | Kitchen | 15.09 | 9.18 | Stainless Steel Appl, Stone Floor, Granite Counters |
| Room 4 | Main | Primary B | 12.3 | 10.5 | Hardwood Floor, Large Window |
| Room 5 | Main | Bedroom 2 | 12.14 | 9.51 | Hardwood Floor, Large Window |
| Room 6 | Main | Bedroom 3 | 10.17 | 9.51 | Hardwood Floor, Large Window |
| Room 7 | Basement | Kitchen | 19.68 | 12.46 | Vinyl Floor |
| Room 8 | Basement | Bedroom 4 | 19.68 | 15.42 | Vinyl Floor, Brick Fireplace |
| Washroom Type | No. of Pieces | Level |
| Washroom Type 1 | 4 | Main |
| Washroom Type 2 | 3 | Basement |
| Washroom Type 3 | 0 | |
| Washroom Type 4 | 0 | |
| Washroom Type 5 | 0 |
| Total Area: | 0.00 |
| Property Type: | Detached |
| Style: | Bungalow |
| Exterior: | Stucco (Plaster), Brick |
| Garage Type: | Attached |
| (Parking/)Drive: | Private |
| Drive Parking Spaces: | 4 |
| Park #1 | |
| Parking Type: | Private |
| Park #2 | |
| Parking Type: | Private |
| Pool: | None |
| Laundry Access: | Laundry Room |
| CAC Included: | N |
| Water Included: | N |
| Cabel TV Included: | N |
| Common Elements Included: | N |
| Heat Included: | N |
| Parking Included: | Y |
| Condo Tax Included: | N |
| Building Insurance Included: | N |
| Fireplace/Stove: | Y |
| Heat Type: | Forced Air |
| Central Air Conditioning: | Central Air |
| Central Vac: | N |
| Laundry Level: | Syste |
| Ensuite Laundry: | F |
| Sewers: | Sewer |
| Although the information displayed is believed to be accurate, no warranties or representations are made of any kind. |
| SMART SOLD REALTY |
|
|

Dir:
416-828-2535
Bus:
647-462-9629
| Book Showing | Email a Friend |
Jump To:
At a Glance:
| Type: | Freehold - Detached |
| Area: | Toronto |
| Municipality: | Toronto C13 |
| Neighbourhood: | Parkwoods-Donalda |
| Style: | Bungalow |
| Beds: | 3+1 |
| Baths: | 2 |
| Fireplace: | Y |
| Pool: | None |
Locatin Map:

