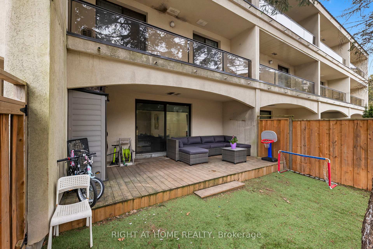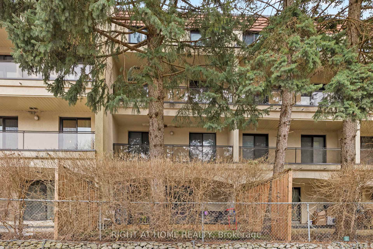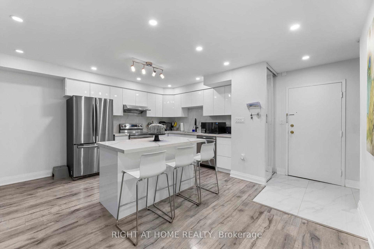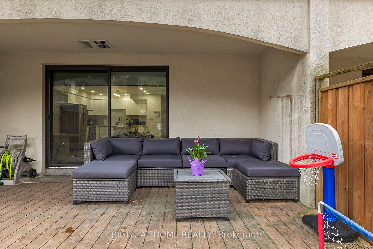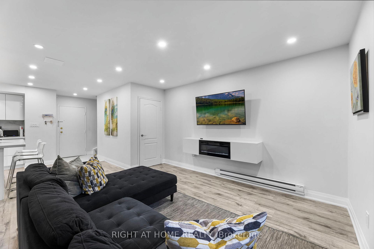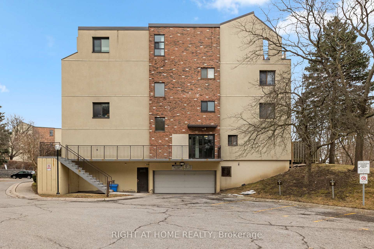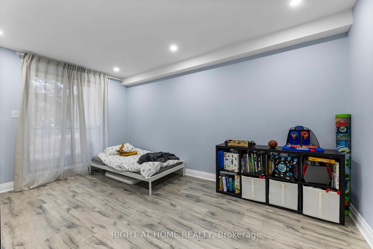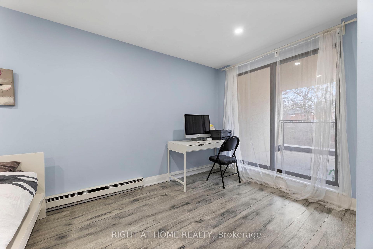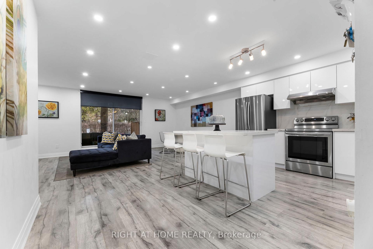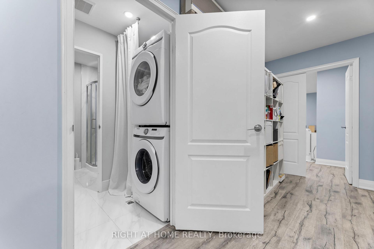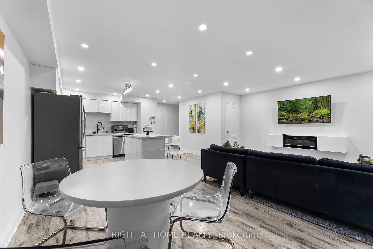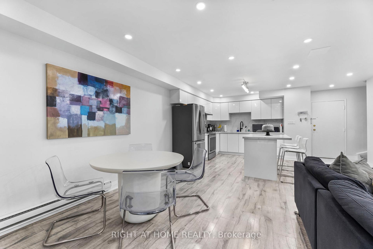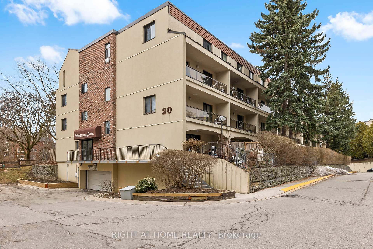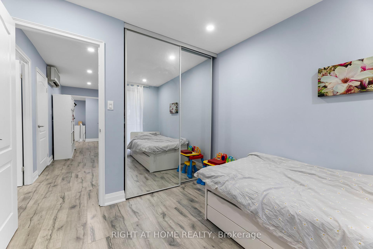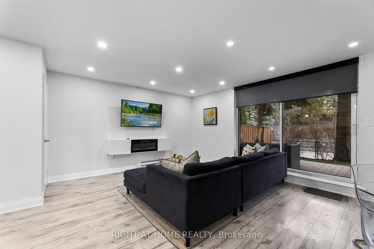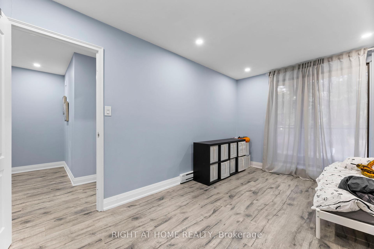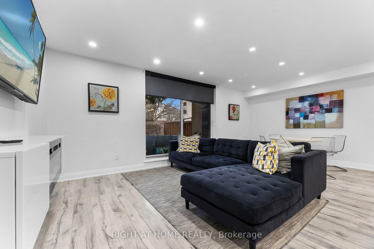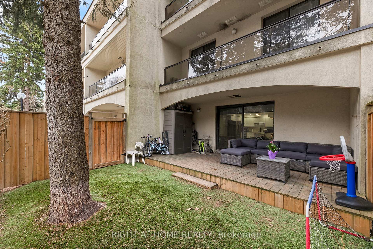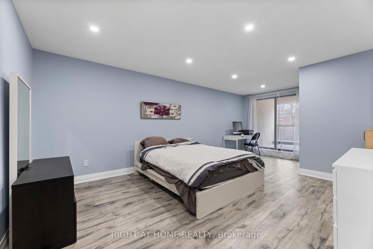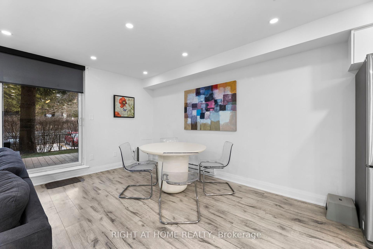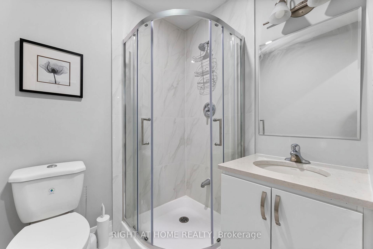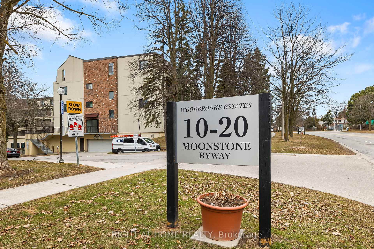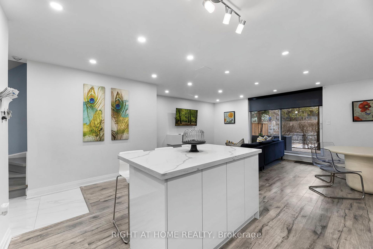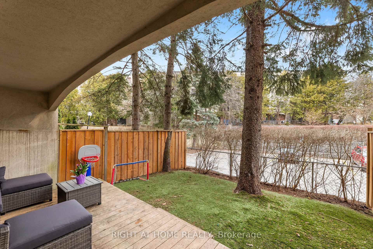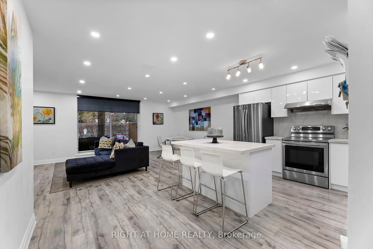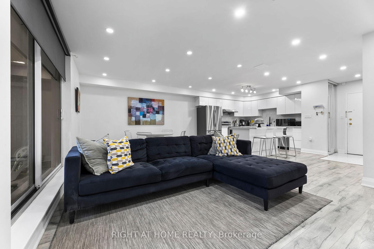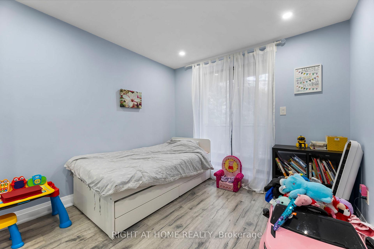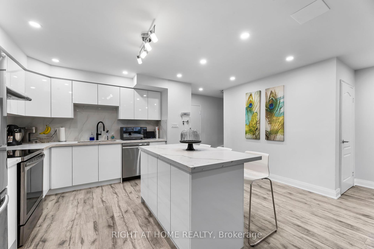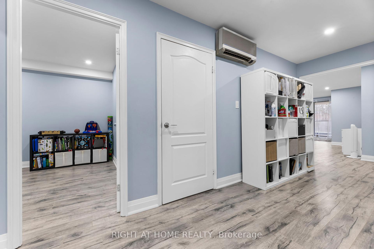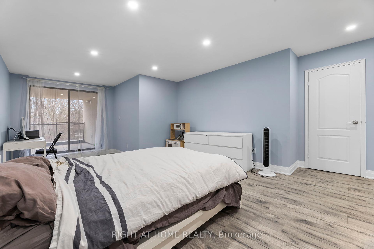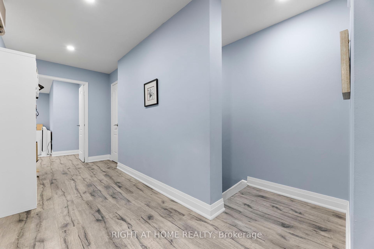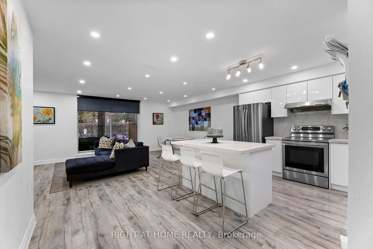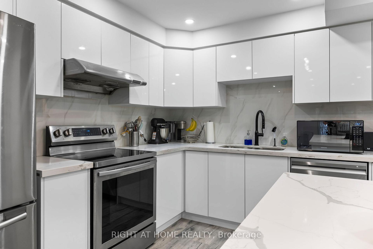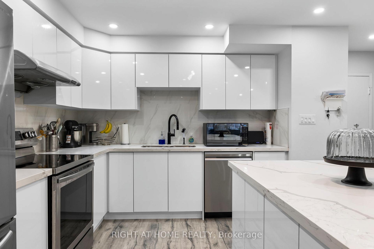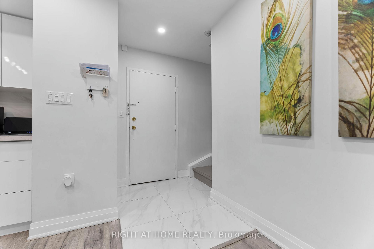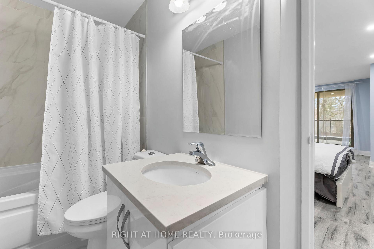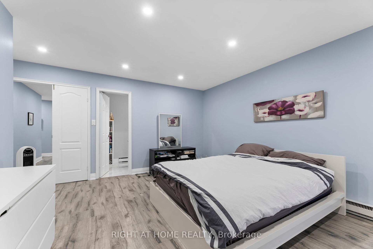$730,000
Available - For Sale
Listing ID: C12052486
20 Moonstone Bywa , Toronto, M2H 3J4, Toronto
| Welcome to 20 Moonstone Byway Unit 179 a fully renovated 2 storey condo townhouse in family-friendly Hillcrest Village. This modern home offers 3 spacious bedrooms, each with a private terrace or covered balcony - including a massive primary suite with a 4 pc en suite, a sitting room/office area & a peaceful ravine-view terrace to enjoy your morning coffee on. 2 stylishly upgraded bathrooms and a well-appointed laundry area with porcelain tile add both function and elegance.The stunning kitchen is designed for entertaining, featuring a large centre island with a 3-seater breakfast bar, quartz countertops & stainless steel appliances. The open concept living & dining area includes a sleek floating electric fireplace, a wall mounted TV & plenty of space for family gatherings.Step outside to one of the most upgraded backyards in the area! Enjoy privacy-height cedar fencing, a large deck, premium Casa Loma artificial grass & perhaps best of all you can BBQ in your own yard, a rare feature in condo living! Whether hosting summer cookouts or relaxing under the covered terrace this inviting outdoor space is perfect for any occasion.Situated in a prime location, this home is within walking distance of top rated schools (Cliffwood PS & A.Y. Jackson), parks & restaurants. Commuting is all-around fast with TTC steps away, easy nearby access to 404, 401 & 407, Fairview Mall/Don Mills TTC Station & Seneca College all less than 10 minutes away.Enjoy exclusive condo amenities including an indoor pool, gym, party room, visitor parking & direct ravine access to scenic trails. Offering modern upgrades, a flexible lifestyle & unbeatable value this is a rare opportunity to call Toronto home at this price point! |
| Price | $730,000 |
| Taxes: | $2296.00 |
| Assessment Year: | 2024 |
| Occupancy by: | Owner |
| Address: | 20 Moonstone Bywa , Toronto, M2H 3J4, Toronto |
| Postal Code: | M2H 3J4 |
| Province/State: | Toronto |
| Directions/Cross Streets: | Don Mills & McNicoll |
| Level/Floor | Room | Length(ft) | Width(ft) | Descriptions | |
| Room 1 | Main | Kitchen | 14.76 | 10 | Centre Island, Quartz Counter, Renovated |
| Room 2 | Main | Living Ro | 12.43 | 11.68 | Electric Fireplace, W/O To Deck, Pot Lights |
| Room 3 | Main | Dining Ro | 12.37 | 8.04 | Laminate, W/O To Deck, Pot Lights |
| Room 4 | Second | Primary B | 21.19 | 12.5 | 4 Pc Ensuite, W/O To Terrace, Walk-In Closet(s) |
| Room 5 | Second | Bedroom 2 | 9.64 | 9.61 | Double Closet, W/O To Balcony, Pot Lights |
| Room 6 | Second | Bedroom 3 | 14.63 | 9.77 | Laminate, W/O To Balcony, Pot Lights |
| Room 7 | Second | Sitting | 10 | 7.08 | Combined w/Primary, Laminate, Pot Lights |
| Room 8 | Second | Laundry | 5.84 | 4.17 | Porcelain Floor, Pot Lights, Finished |
| Washroom Type | No. of Pieces | Level |
| Washroom Type 1 | 4 | Second |
| Washroom Type 2 | 3 | Second |
| Washroom Type 3 | 0 | |
| Washroom Type 4 | 0 | |
| Washroom Type 5 | 0 | |
| Washroom Type 6 | 4 | Second |
| Washroom Type 7 | 3 | Second |
| Washroom Type 8 | 0 | |
| Washroom Type 9 | 0 | |
| Washroom Type 10 | 0 |
| Total Area: | 0.00 |
| Approximatly Age: | 31-50 |
| Sprinklers: | Carb |
| Washrooms: | 3 |
| Heat Type: | Baseboard |
| Central Air Conditioning: | Wall Unit(s |
| Elevator Lift: | True |
$
%
Years
This calculator is for demonstration purposes only. Always consult a professional
financial advisor before making personal financial decisions.
| Although the information displayed is believed to be accurate, no warranties or representations are made of any kind. |
| RIGHT AT HOME REALTY |
|
|

Dir:
416-828-2535
Bus:
647-462-9629
| Virtual Tour | Book Showing | Email a Friend |
Jump To:
At a Glance:
| Type: | Com - Condo Townhouse |
| Area: | Toronto |
| Municipality: | Toronto C15 |
| Neighbourhood: | Hillcrest Village |
| Style: | 2-Storey |
| Approximate Age: | 31-50 |
| Tax: | $2,296 |
| Maintenance Fee: | $560.04 |
| Beds: | 3 |
| Baths: | 3 |
| Fireplace: | Y |
Locatin Map:
Payment Calculator:

