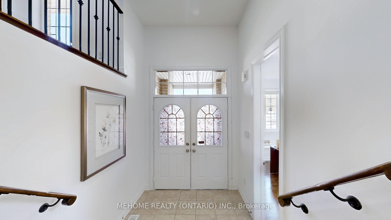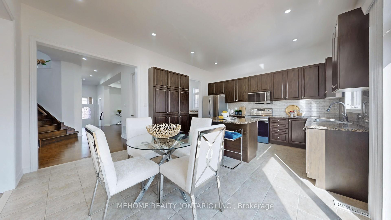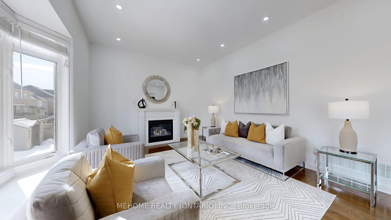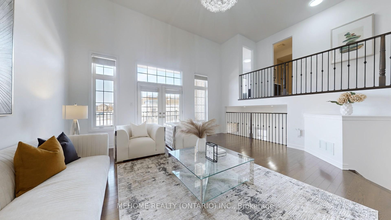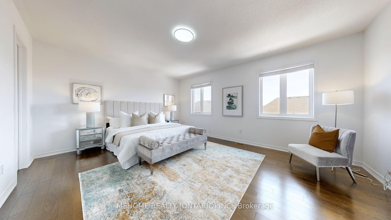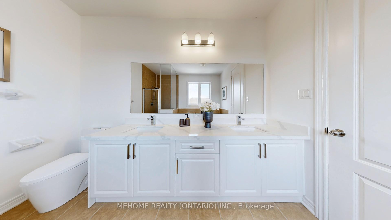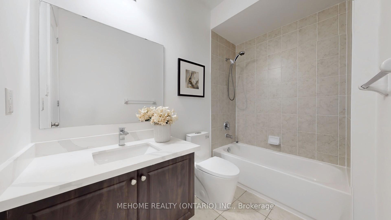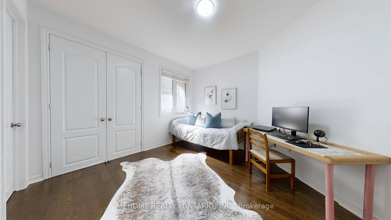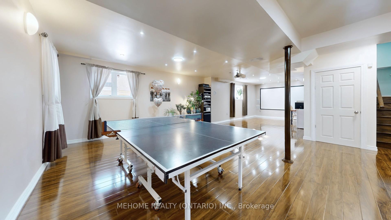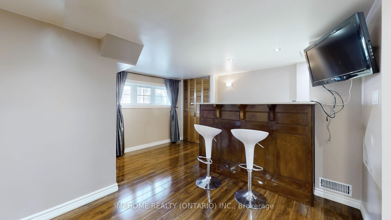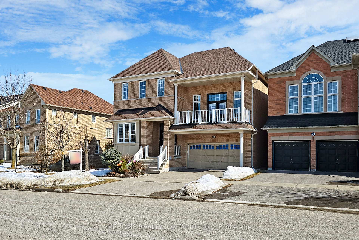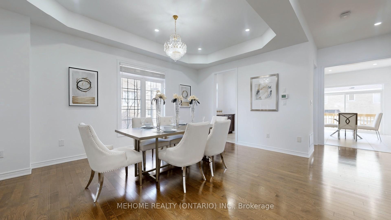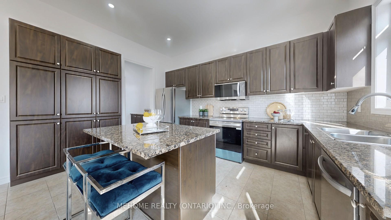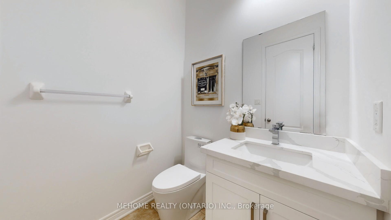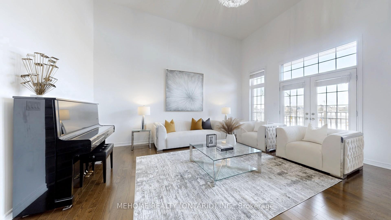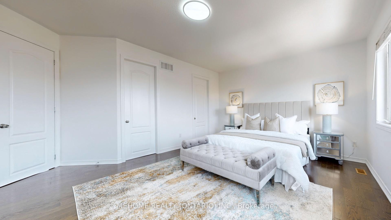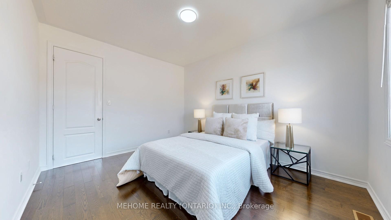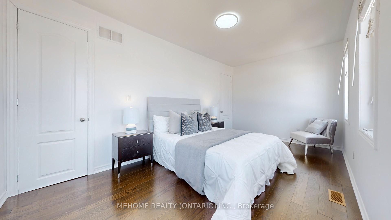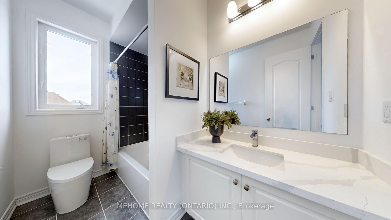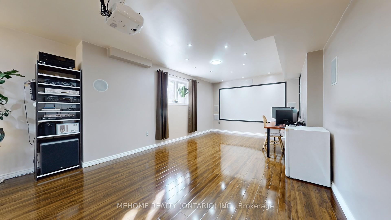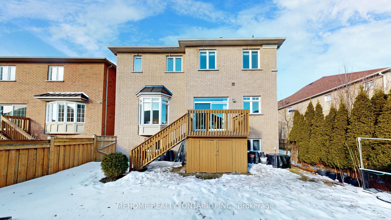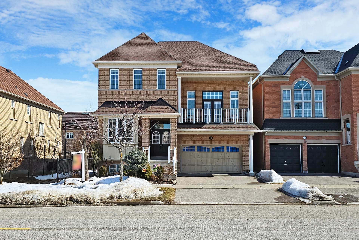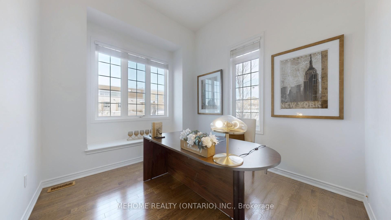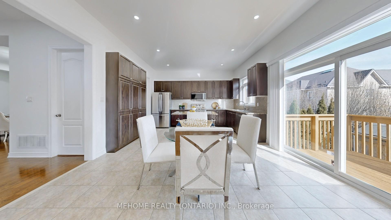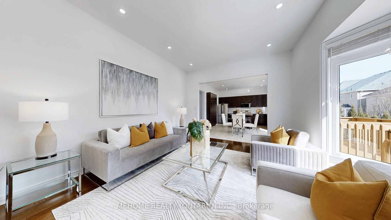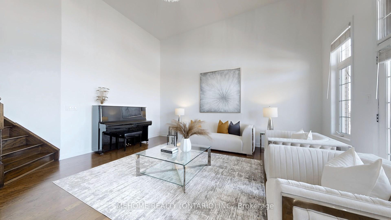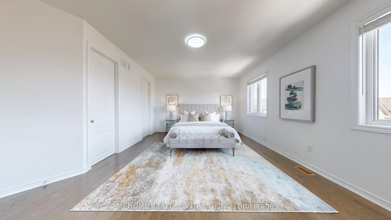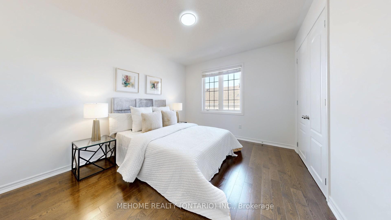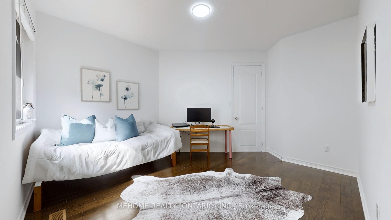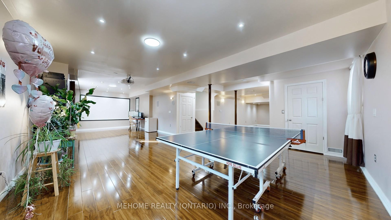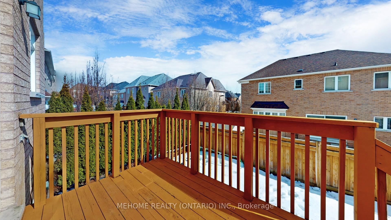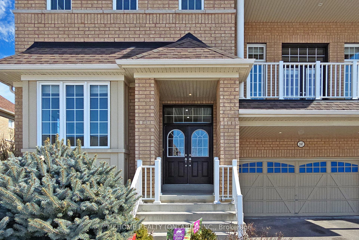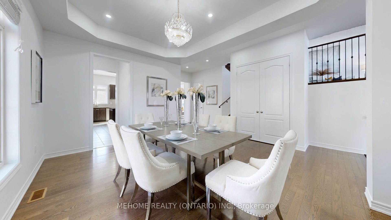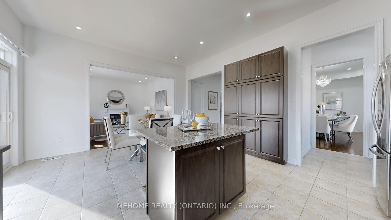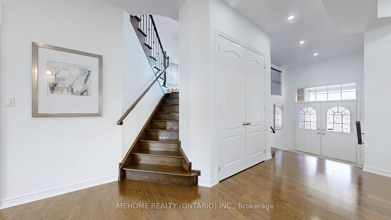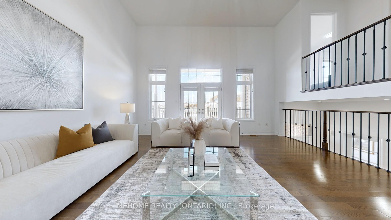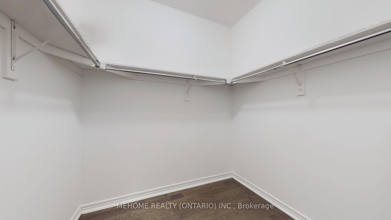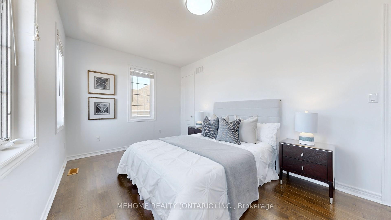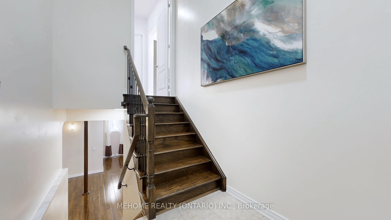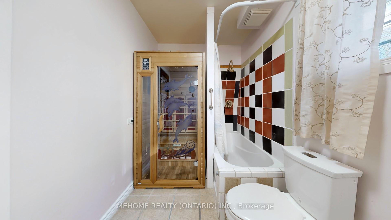$2,150,000
Available - For Sale
Listing ID: N12016283
247 Selwyn Road , Richmond Hill, L4E 0R4, York
| Welcome To This Elegant And Contemporary Residence In The Prestigious Jefferson Community Your Future Dream Home! With Superior Craftsmanship And High-End Finishes, This Property Offers 3,214 Sq Ft Of Upper-Grade Living. And A Total Of Approximately 4,700 Sq Ft Of Luxurious Space (As Per Builders Floor Plan). The Home Features Extremely Rare 10 Ft High Ceilings On The Main Floor, 9 Ft High Ceilings On The Second Floor, And A 14 Ft Ceiling In The Great/Living Room Walk-Out To Balcony. An Open-Concept Layout Filled With Plenty Natural Light, And Recent Upgrades Including Brand-New Hardwood Floors On The Second Floor, Premium Quartz Bathroom Countertops(2025), Pot Lights (2025), Toilets (2025) And Freshly Painted Through-Out(2025). Gourmet Chefs Inspired Kitchen With Huge Centre Island, Granite Countertops And Servery. The Master Bedroom Is Generously Sized With Two Walk-In Closets And Upgraded 5-Piece Ensuite Bathrooms, While The Professionally Finished Basement Offers An Expansive Recreation Room And A Private Sauna Room. Outside, Enjoy An Oversized Backyard Deck And Beautifully Maintained Front Stonework. This Property Located Near Top-Ranked Schools: **Richmond Hill H.S., **Moraine Hills Public School, **St. Theresa Of Lisieux Catholic High School And **Beynon Fields P.S French Immersion School., Short Walk To Shopping, Parks, And Trails, This Home Is Designed For Entertaining And Family Living A Rare Opportunity Not To Be Missed!!! |
| Price | $2,150,000 |
| Taxes: | $7602.98 |
| Occupancy by: | Owner |
| Address: | 247 Selwyn Road , Richmond Hill, L4E 0R4, York |
| Directions/Cross Streets: | Yonge St / Gamble Rd |
| Rooms: | 10 |
| Rooms +: | 4 |
| Bedrooms: | 4 |
| Bedrooms +: | 0 |
| Family Room: | T |
| Basement: | Finished |
| Level/Floor | Room | Length(ft) | Width(ft) | Descriptions | |
| Room 1 | Main | Office | 9.84 | 10.89 | Hardwood Floor, French Doors, Overlooks Frontyard |
| Room 2 | Main | Dining Ro | 12 | 14.89 | Hardwood Floor, Coffered Ceiling(s), Casement Windows |
| Room 3 | Main | Kitchen | 8.99 | 14.24 | Stainless Steel Appl, Granite Counters, Overlooks Backyard |
| Room 4 | Main | Breakfast | 9.77 | 14.24 | W/O To Deck, Combined w/Kitchen, Sliding Doors |
| Room 5 | Main | Family Ro | 16.99 | 12.76 | Hardwood Floor, Bay Window, Fireplace |
| Room 6 | In Between | Great Roo | 18.14 | 18.3 | Hardwood Floor, Picture Window, W/O To Balcony |
| Room 7 | Second | Primary B | 18.99 | 13.97 | Hardwood Floor, 5 Pc Ensuite, Walk-In Closet(s) |
| Room 8 | Second | Bedroom 2 | 12.82 | 12 | Hardwood Floor, 4 Pc Ensuite, Double Closet |
| Room 9 | Second | Bedroom 3 | 17.48 | 9.84 | Hardwood Floor, Picture Window, Walk-In Closet(s) |
| Room 10 | Second | Bedroom 4 | 13.48 | 10.99 | Hardwood Floor, Picture Window, Double Closet |
| Room 11 | Basement | Recreatio | 18.83 | 39.98 | Hardwood Floor, Bar Sink, Above Grade Window |
| Room 12 | Basement | Media Roo | 16.99 | 12.76 | Hardwood Floor, Above Grade Window |
| Washroom Type | No. of Pieces | Level |
| Washroom Type 1 | 5 | Second |
| Washroom Type 2 | 4 | Second |
| Washroom Type 3 | 2 | Main |
| Washroom Type 4 | 4 | Basement |
| Washroom Type 5 | 0 |
| Total Area: | 0.00 |
| Property Type: | Detached |
| Style: | 2-Storey |
| Exterior: | Brick, Stone |
| Garage Type: | Built-In |
| (Parking/)Drive: | Private Do |
| Drive Parking Spaces: | 4 |
| Park #1 | |
| Parking Type: | Private Do |
| Park #2 | |
| Parking Type: | Private Do |
| Pool: | None |
| Approximatly Square Footage: | 3000-3500 |
| Property Features: | Fenced Yard, Hospital |
| CAC Included: | N |
| Water Included: | N |
| Cabel TV Included: | N |
| Common Elements Included: | N |
| Heat Included: | N |
| Parking Included: | N |
| Condo Tax Included: | N |
| Building Insurance Included: | N |
| Fireplace/Stove: | Y |
| Heat Type: | Forced Air |
| Central Air Conditioning: | Central Air |
| Central Vac: | N |
| Laundry Level: | Syste |
| Ensuite Laundry: | F |
| Sewers: | Sewer |
$
%
Years
This calculator is for demonstration purposes only. Always consult a professional
financial advisor before making personal financial decisions.
| Although the information displayed is believed to be accurate, no warranties or representations are made of any kind. |
| MEHOME REALTY (ONTARIO) INC. |
|
|

Dir:
416-828-2535
Bus:
647-462-9629
| Virtual Tour | Book Showing | Email a Friend |
Jump To:
At a Glance:
| Type: | Freehold - Detached |
| Area: | York |
| Municipality: | Richmond Hill |
| Neighbourhood: | Jefferson |
| Style: | 2-Storey |
| Tax: | $7,602.98 |
| Beds: | 4 |
| Baths: | 5 |
| Fireplace: | Y |
| Pool: | None |
Locatin Map:
Payment Calculator:

