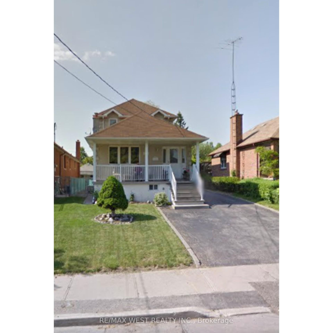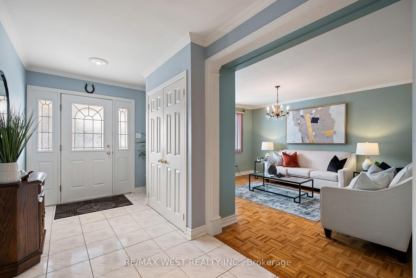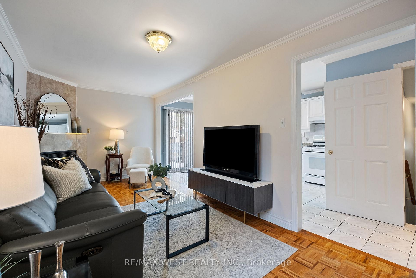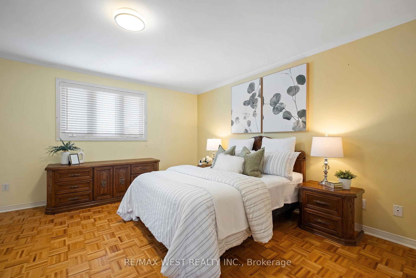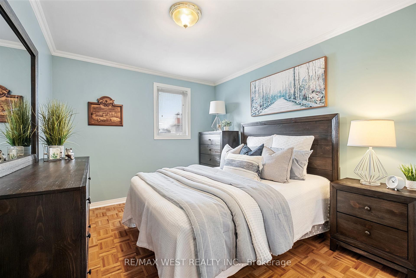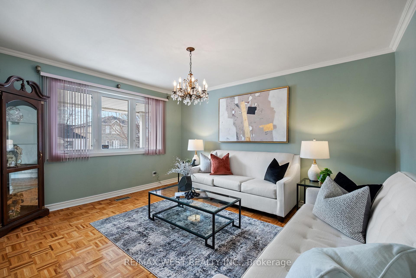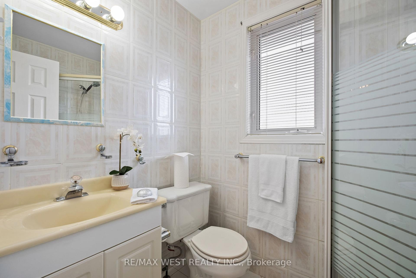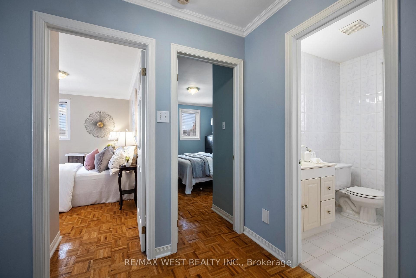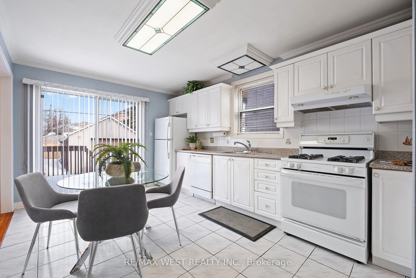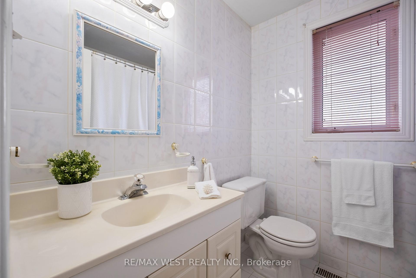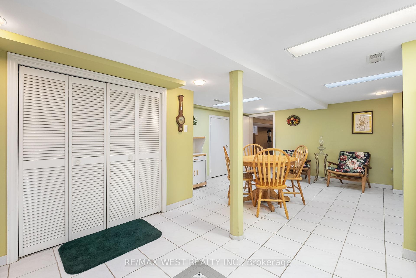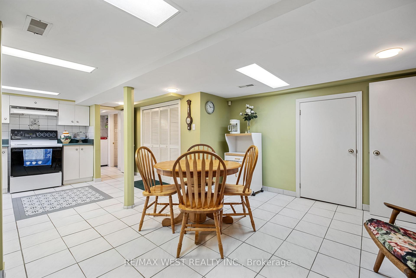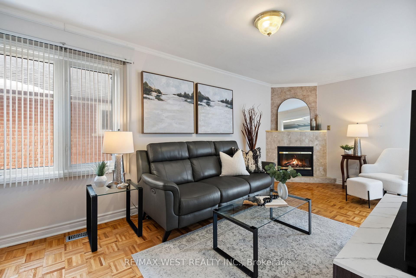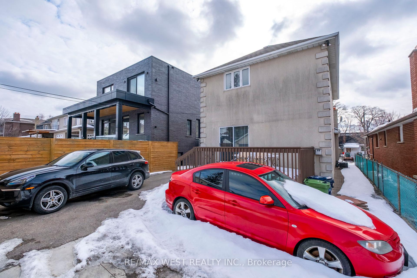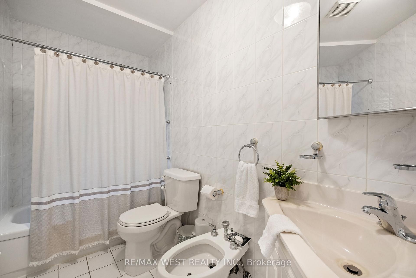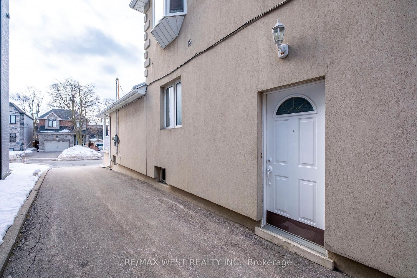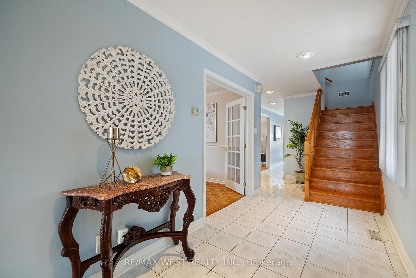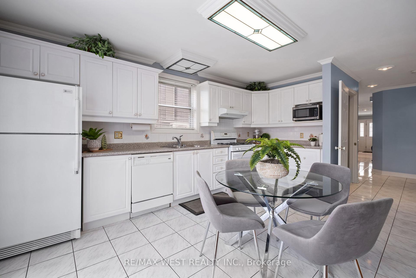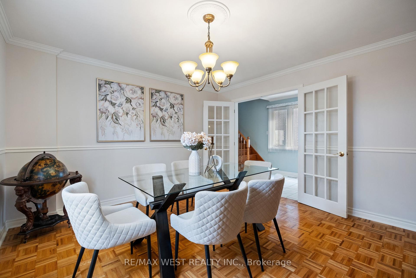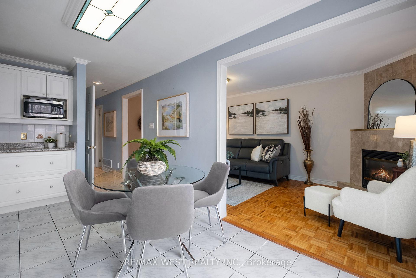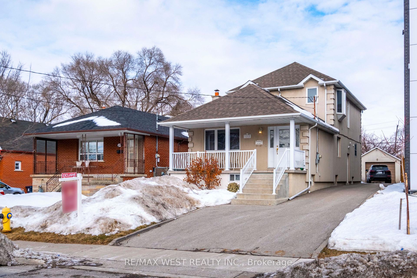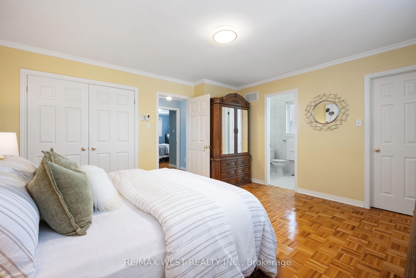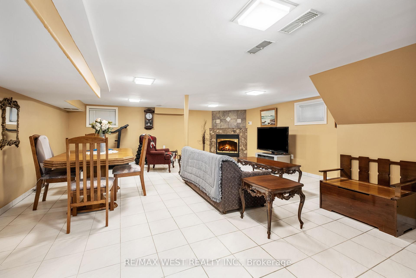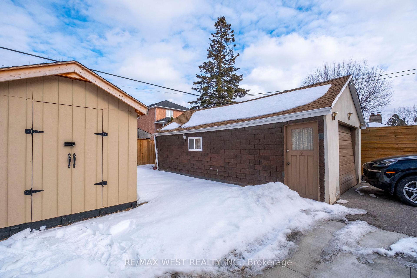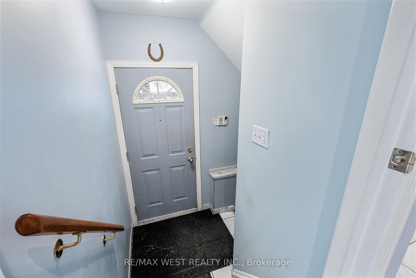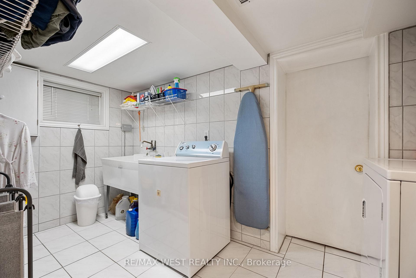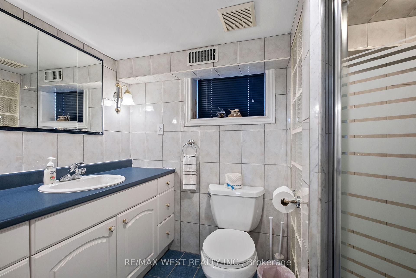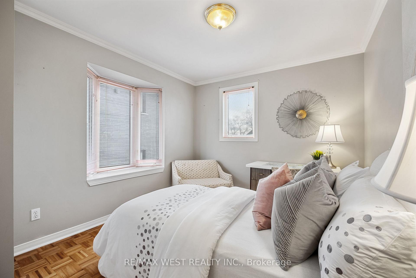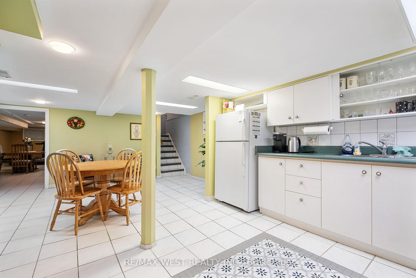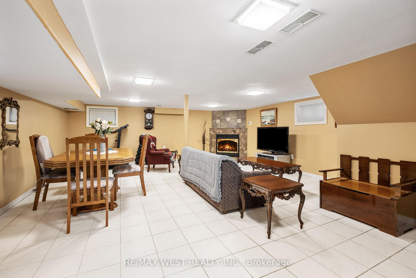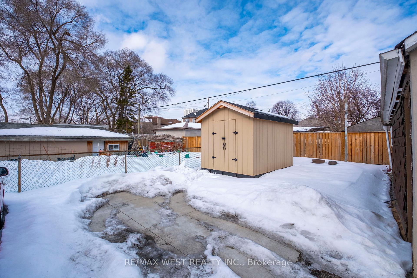$1,399,990
Available - For Sale
Listing ID: W12052097
1212 Glencairn Aven , Toronto, M6B 2B5, Toronto
| Welcome to 1212 Glencairn, an Oversized and Incredible Yorkdale-Glen Park home that Excudes Pride of Ownership. Just waiting for your personal touch. featuring over 1900 sq. ft. on the main floor and upper level PLUS a finished basement with an eat in kitchen, spacious family room and gas fireplace. Crown moulding throughout the main and upper floors. Large principal rooms. Main floor living room, dining room and family room with fireplace, sliding door walkout from kitchen to a spacious deck (10 1/2 x 16 ft) and backyard, including a large garden shed (8 ft x 12 ft). Main floor 5 piece washroom. If you have family that wants to sleep on the main floor, one of the rooms can be converted to a main floor bedroom. Loads of |
| Price | $1,399,990 |
| Taxes: | $5049.94 |
| Occupancy by: | Owner |
| Address: | 1212 Glencairn Aven , Toronto, M6B 2B5, Toronto |
| Directions/Cross Streets: | Glencairn & Caledonia |
| Rooms: | 7 |
| Rooms +: | 3 |
| Bedrooms: | 3 |
| Bedrooms +: | 1 |
| Family Room: | T |
| Basement: | Finished, Separate Ent |
| Level/Floor | Room | Length(ft) | Width(ft) | Descriptions | |
| Room 1 | Main | Living Ro | 14.1 | 11.55 | Parquet, Window |
| Room 2 | Main | Dining Ro | 13.28 | 12.96 | Parquet, Window |
| Room 3 | Main | Family Ro | 20.01 | 9.18 | Parquet, Window, French Doors |
| Room 4 | Main | Kitchen | 16.24 | 10.5 | Ceramic Floor, Above Grade Window, W/O To Deck |
| Room 5 | Second | Primary B | 13.78 | 14.76 | Parquet, Walk-In Closet(s), 3 Pc Ensuite |
| Room 6 | Second | Bedroom 2 | 10.17 | 9.84 | Parquet, Bay Window, Closet |
| Room 7 | Second | Bedroom 3 | 11.64 | 6.63 | Parquet, Window, Closet |
| Room 8 | Basement | Recreatio | 22.8 | 18.37 | Ceramic Floor, Window, Fireplace |
| Room 9 | Basement | Cold Room | 6.07 | 15.25 | Ceramic Floor, Window, B/I Shelves |
| Room 10 | Basement | Laundry | 6.4 | 11.15 | Ceramic Floor, Ceramic Backsplash, Window |
| Washroom Type | No. of Pieces | Level |
| Washroom Type 1 | 5 | Main |
| Washroom Type 2 | 4 | Second |
| Washroom Type 3 | 3 | Second |
| Washroom Type 4 | 3 | Basement |
| Washroom Type 5 | 0 |
| Total Area: | 0.00 |
| Approximatly Age: | 31-50 |
| Property Type: | Detached |
| Style: | 2-Storey |
| Exterior: | Brick, Stucco (Plaster) |
| Garage Type: | Detached |
| (Parking/)Drive: | Private |
| Drive Parking Spaces: | 4 |
| Park #1 | |
| Parking Type: | Private |
| Park #2 | |
| Parking Type: | Private |
| Pool: | None |
| Approximatly Age: | 31-50 |
| Approximatly Square Footage: | 1500-2000 |
| Property Features: | Public Trans |
| CAC Included: | N |
| Water Included: | N |
| Cabel TV Included: | N |
| Common Elements Included: | N |
| Heat Included: | N |
| Parking Included: | N |
| Condo Tax Included: | N |
| Building Insurance Included: | N |
| Fireplace/Stove: | Y |
| Heat Type: | Forced Air |
| Central Air Conditioning: | Central Air |
| Central Vac: | N |
| Laundry Level: | Syste |
| Ensuite Laundry: | F |
| Elevator Lift: | False |
| Sewers: | Sewer |
$
%
Years
This calculator is for demonstration purposes only. Always consult a professional
financial advisor before making personal financial decisions.
| Although the information displayed is believed to be accurate, no warranties or representations are made of any kind. |
| RE/MAX WEST REALTY INC. |
|
|

Dir:
416-828-2535
Bus:
647-462-9629
| Book Showing | Email a Friend |
Jump To:
At a Glance:
| Type: | Freehold - Detached |
| Area: | Toronto |
| Municipality: | Toronto W04 |
| Neighbourhood: | Yorkdale-Glen Park |
| Style: | 2-Storey |
| Approximate Age: | 31-50 |
| Tax: | $5,049.94 |
| Beds: | 3+1 |
| Baths: | 4 |
| Fireplace: | Y |
| Pool: | None |
Locatin Map:
Payment Calculator:

