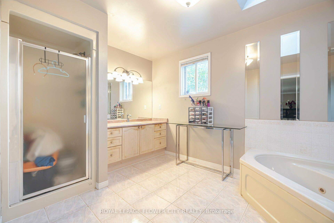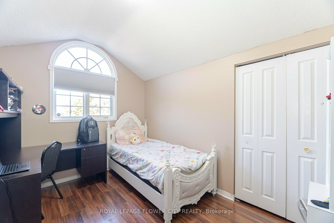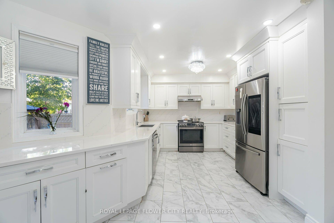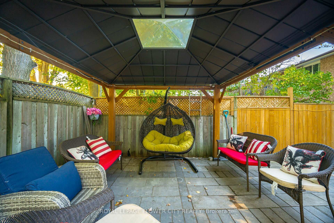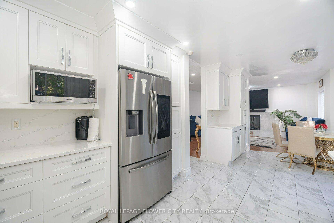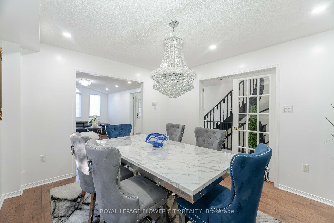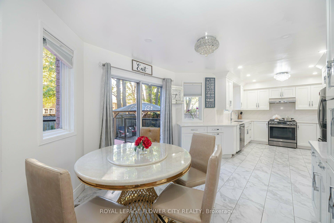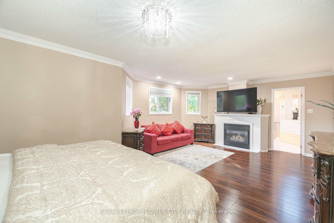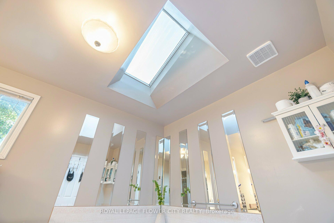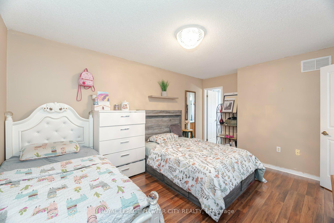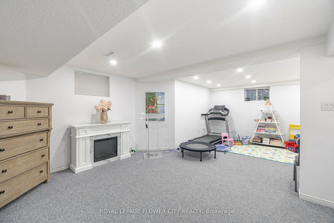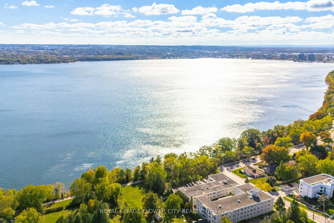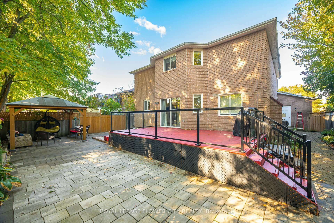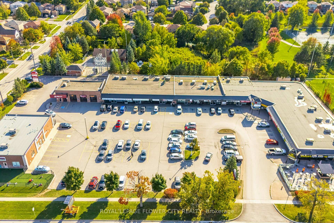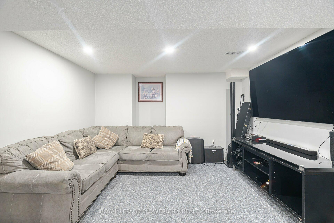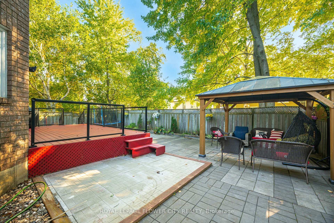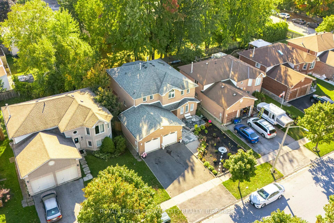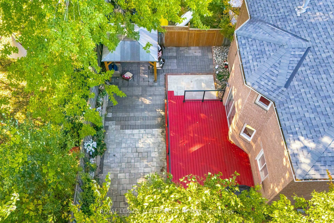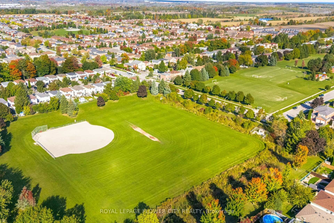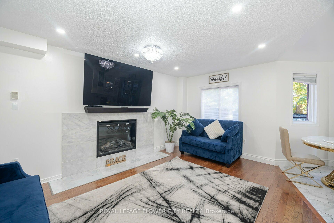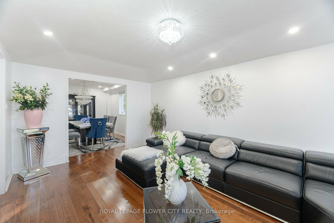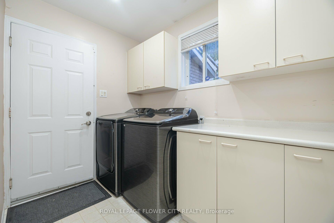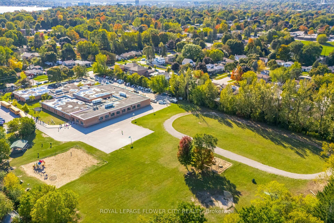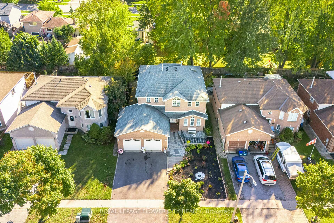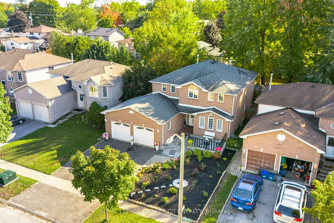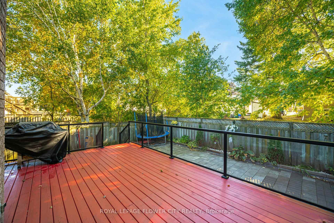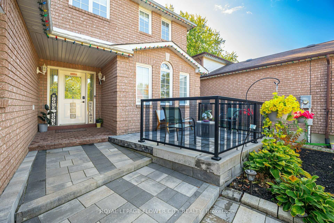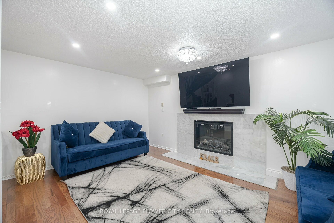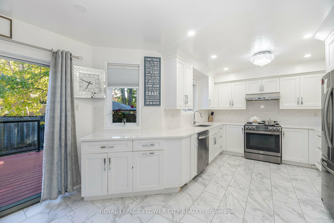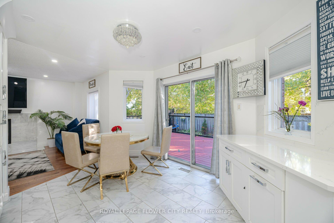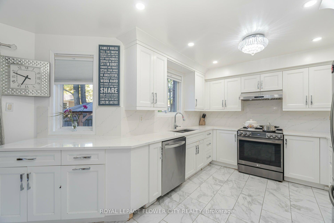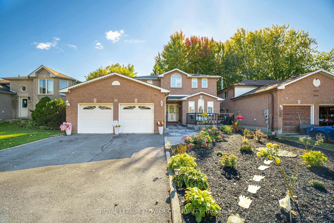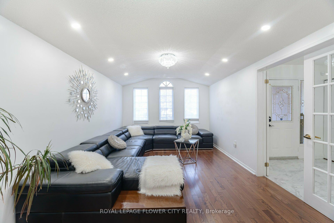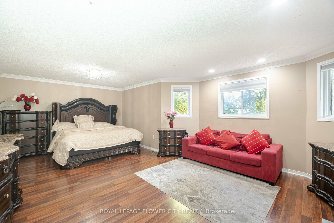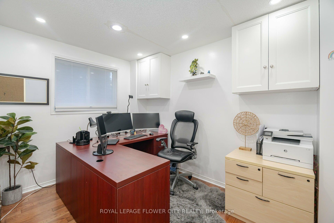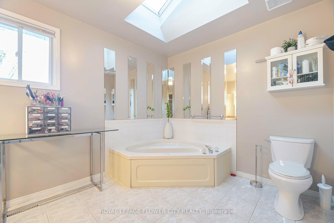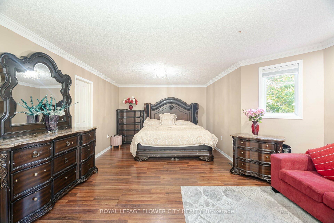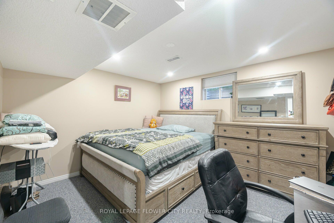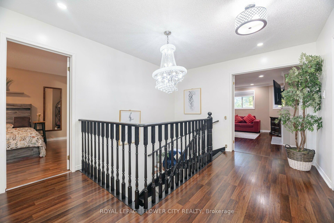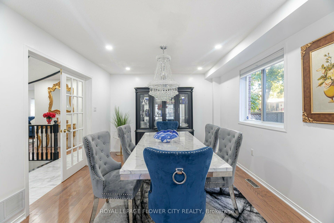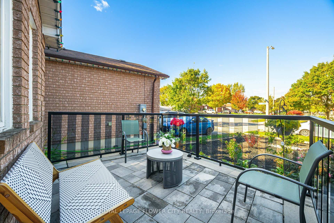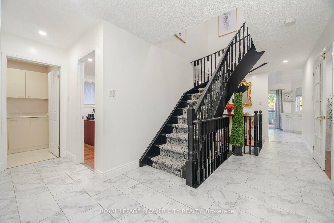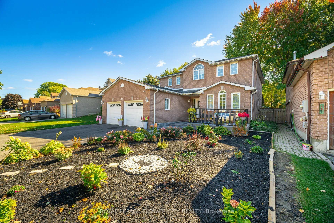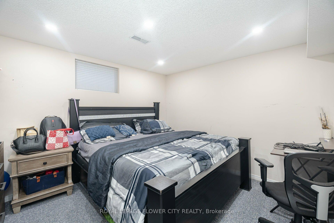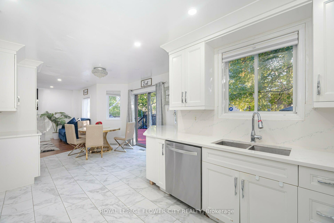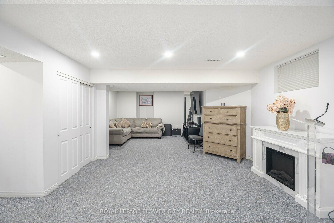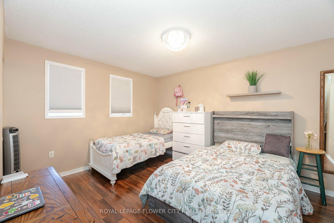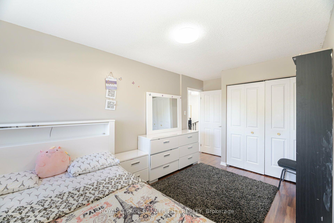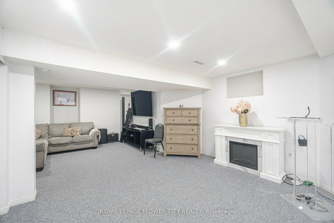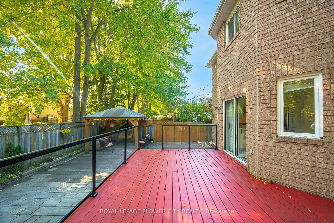$999,999
Available - For Sale
Listing ID: S12052046
35 Jones Driv , Barrie, L4M 6H7, Simcoe
| Click On Multimedia Link For Full Video Tour **This Stunning 4+2 Bedroom, 5-Bathroom Detached Home, Located Just Minutes From Johnsons Beach, Offers Luxurious Living In A Sought-After Family-Friendly Neighborhood. Spent $$$$$ on Upgrades. The Home Features A Modern Kitchen With Stainless Steel Appliances, Quartz Countertops, A Spacious Family Room With A Fireplace, And A Main-Floor Office. Professionally Landscaped With Interlock And An Exterior That Enhances Its Curb Appeal, The Primary Bedroom Boasts A Gas Fireplace, Ensuite With Jetted Tub, And Shower Enclosure. The Fully Finished Basement Includes A Large Recreation Room And Two Additional Bedrooms, Perfect For Multi-Generational Living Or Entertaining. With 3 Fireplaces, A Main-Floor Laundry, A Backyard Oasis With A Large Deck, Interlocked Patio, Gazebo, And A Two-Car Garage, This Home Is Ideal For Families Seeking Luxury And Convenience, Close To Schools, Parks, And Amenities. A Rare Opportunity Not To Be Missed!. |
| Price | $999,999 |
| Taxes: | $6388.00 |
| Occupancy by: | Owner |
| Address: | 35 Jones Driv , Barrie, L4M 6H7, Simcoe |
| Acreage: | < .50 |
| Directions/Cross Streets: | Grove St E & Johnson St |
| Rooms: | 10 |
| Rooms +: | 3 |
| Bedrooms: | 4 |
| Bedrooms +: | 2 |
| Family Room: | T |
| Basement: | Finished |
| Level/Floor | Room | Length(ft) | Width(ft) | Descriptions | |
| Room 1 | Main | Living Ro | 16.66 | 10.69 | Hardwood Floor, Window, Open Concept |
| Room 2 | Main | Family Ro | 15.97 | 11.35 | Hardwood Floor, Fireplace, Window |
| Room 3 | Main | Kitchen | 19.78 | 10.96 | Stainless Steel Appl, Ceramic Floor, W/O To Deck |
| Room 4 | Main | Breakfast | 19.78 | 10.96 | Ceramic Floor, Combined w/Kitchen |
| Room 5 | Main | Dining Ro | 11.58 | 10 | Hardwood Floor, Open Concept |
| Room 6 | Main | Den | 11.41 | 8.04 | Hardwood Floor, Window |
| Room 7 | Second | Primary B | 24.11 | 15.28 | Laminate, Fireplace, 5 Pc Ensuite |
| Room 8 | Second | Bedroom 2 | 15.78 | 8.36 | Laminate, Window, Closet |
| Room 9 | Second | Bedroom 3 | 11.58 | 8.89 | Laminate, Closet, Window |
| Room 10 | Second | Bedroom 4 | 13.68 | 10.59 | Laminate, 2 Pc Ensuite, Window |
| Room 11 | Basement | Bedroom 5 | 11.58 | 10.63 | Broadloom |
| Room 12 | Basement | Bedroom | 12.4 | 10.63 | Broadloom |
| Washroom Type | No. of Pieces | Level |
| Washroom Type 1 | 4 | Second |
| Washroom Type 2 | 3 | Second |
| Washroom Type 3 | 3 | Basement |
| Washroom Type 4 | 2 | Main |
| Washroom Type 5 | 0 |
| Total Area: | 0.00 |
| Property Type: | Detached |
| Style: | 2-Storey |
| Exterior: | Brick |
| Garage Type: | Attached |
| (Parking/)Drive: | Private |
| Drive Parking Spaces: | 2 |
| Park #1 | |
| Parking Type: | Private |
| Park #2 | |
| Parking Type: | Private |
| Pool: | None |
| Approximatly Square Footage: | 2500-3000 |
| Property Features: | Fenced Yard, Hospital |
| CAC Included: | N |
| Water Included: | N |
| Cabel TV Included: | N |
| Common Elements Included: | N |
| Heat Included: | N |
| Parking Included: | N |
| Condo Tax Included: | N |
| Building Insurance Included: | N |
| Fireplace/Stove: | Y |
| Heat Type: | Forced Air |
| Central Air Conditioning: | Central Air |
| Central Vac: | N |
| Laundry Level: | Syste |
| Ensuite Laundry: | F |
| Sewers: | Sewer |
| Utilities-Hydro: | A |
$
%
Years
This calculator is for demonstration purposes only. Always consult a professional
financial advisor before making personal financial decisions.
| Although the information displayed is believed to be accurate, no warranties or representations are made of any kind. |
| ROYAL LEPAGE FLOWER CITY REALTY |
|
|

Dir:
416-828-2535
Bus:
647-462-9629
| Virtual Tour | Book Showing | Email a Friend |
Jump To:
At a Glance:
| Type: | Freehold - Detached |
| Area: | Simcoe |
| Municipality: | Barrie |
| Neighbourhood: | Grove East |
| Style: | 2-Storey |
| Tax: | $6,388 |
| Beds: | 4+2 |
| Baths: | 5 |
| Fireplace: | Y |
| Pool: | None |
Locatin Map:
Payment Calculator:

