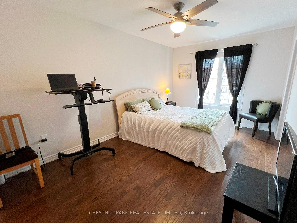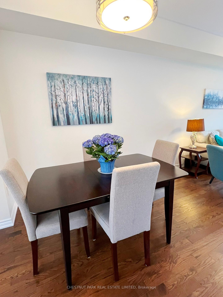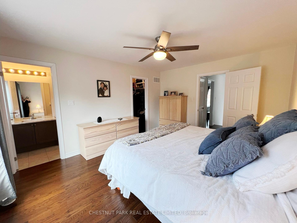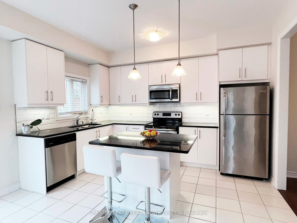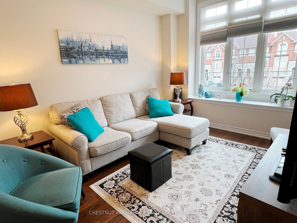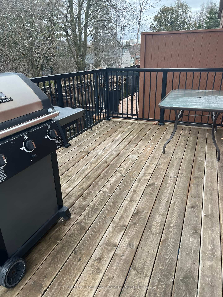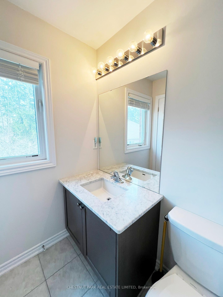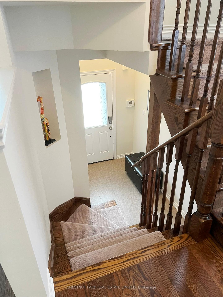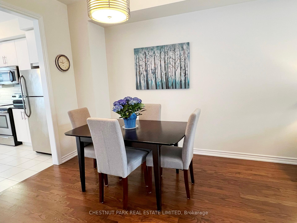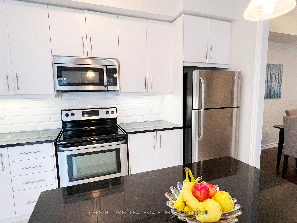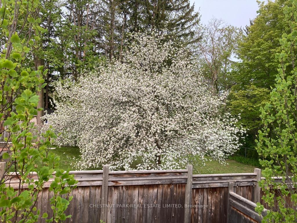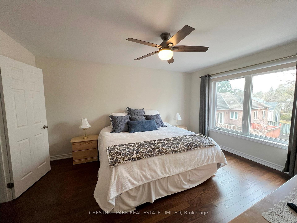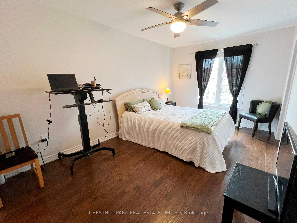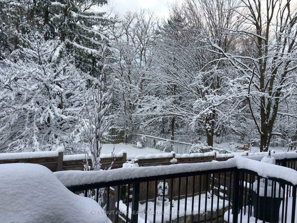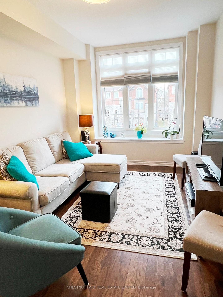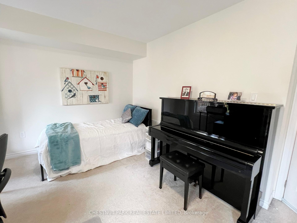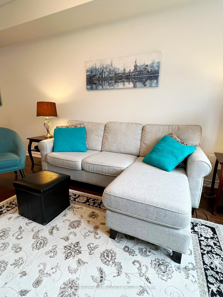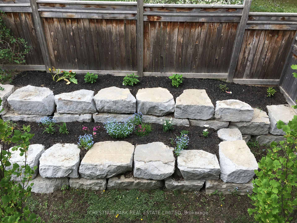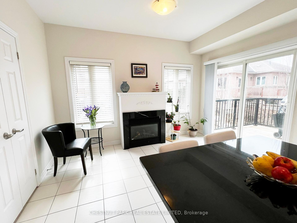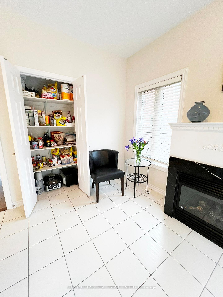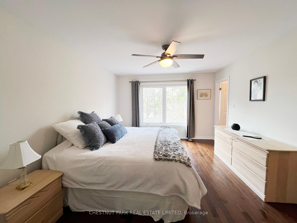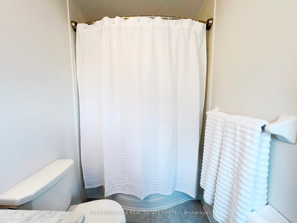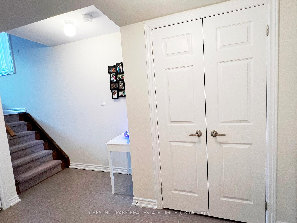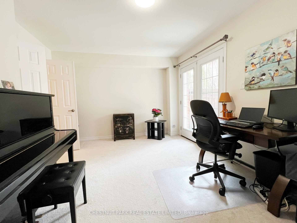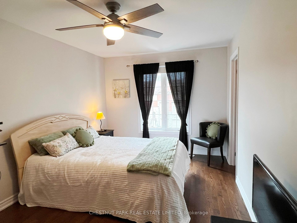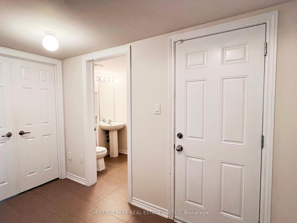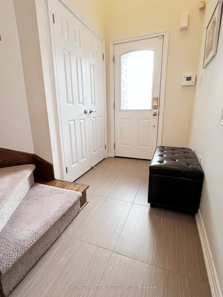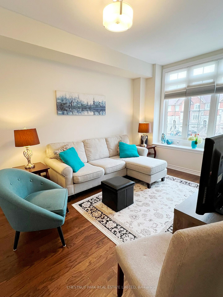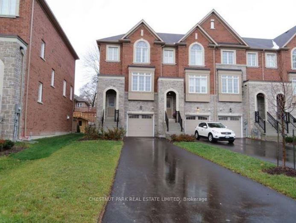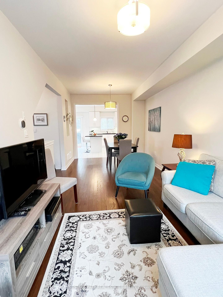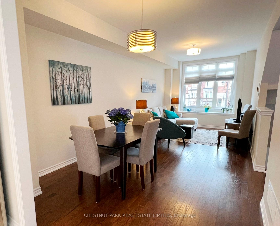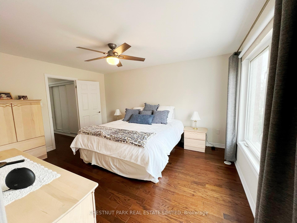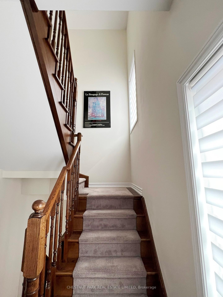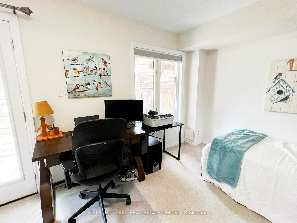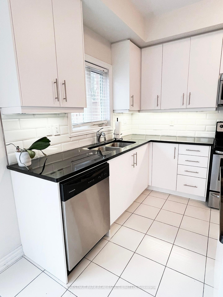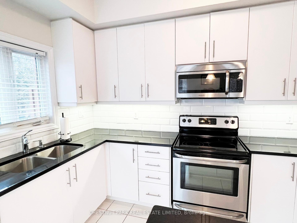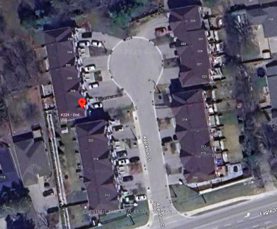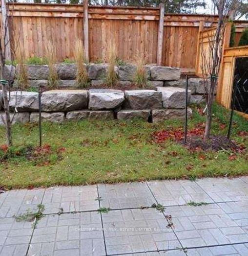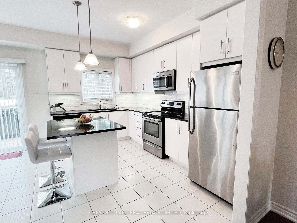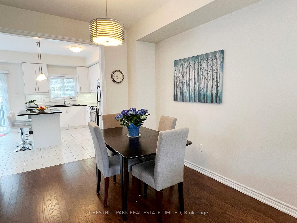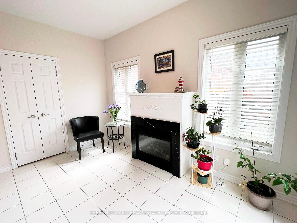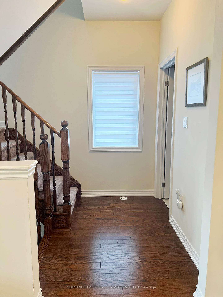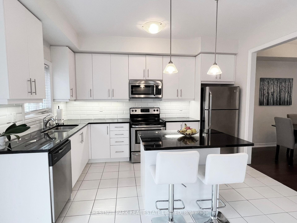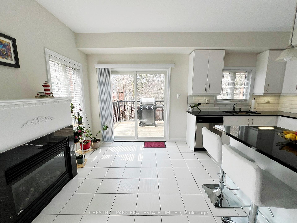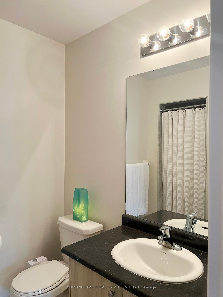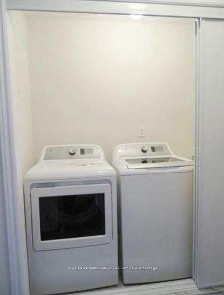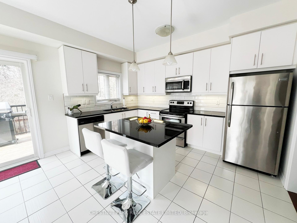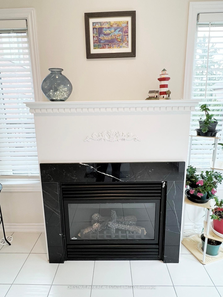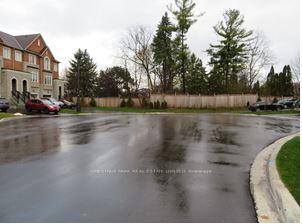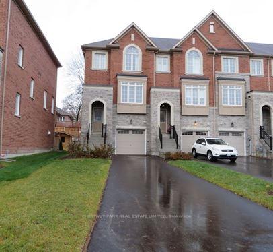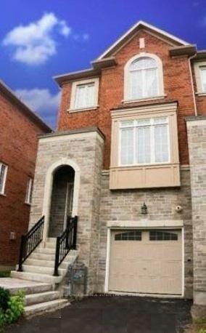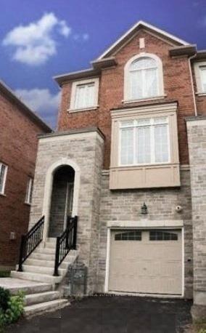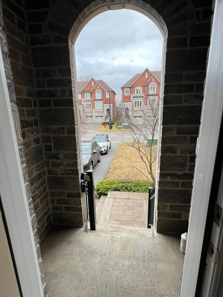$1,075,000
Available - For Sale
Listing ID: N12052398
224 Appleton Cour , Newmarket, L3Y 0B8, York
| Wonderful, spacious, rare free-hold Executive town home built by luxury builders Zamani Homes. This highly desirable end unit town home is so bright with unobstructed natural light flooding in from south facing windows. Wonderful kitchen with walk-out to west facing, newer large deck. Second floor has 2 large bedrooms; both with ensuite washrooms & w/in closets - - either could be used as a primary bedroom. Lower level recreation room has walk-out to patio & could easily be used as a 3rd bedroom. Laundry on upper level is very convenient. Direct access from garage into dwelling. Driveway accommodates 3 cars! Super energy efficient; lower than average utility costs. Quiet between buildings; great sound-proofing when built! Beautiful trees to the west display spring blossoms & fabulous fall colours; it feels like a country setting! Located on a quiet court within walking distance to quaint Main St shops & restaurants, Fairy Lake, Yonge St. Close to GO Train, Southlake Regional Health Centre & Upper Canada Mall! Dont miss out on this amazing home!! |
| Price | $1,075,000 |
| Taxes: | $4573.07 |
| Occupancy by: | Owner |
| Address: | 224 Appleton Cour , Newmarket, L3Y 0B8, York |
| Directions/Cross Streets: | Yonge & Eagle |
| Rooms: | 6 |
| Bedrooms: | 2 |
| Bedrooms +: | 1 |
| Family Room: | F |
| Basement: | Finished wit |
| Washroom Type | No. of Pieces | Level |
| Washroom Type 1 | 4 | Second |
| Washroom Type 2 | 3 | Second |
| Washroom Type 3 | 2 | Main |
| Washroom Type 4 | 2 | Lower |
| Washroom Type 5 | 0 | |
| Washroom Type 6 | 4 | Second |
| Washroom Type 7 | 3 | Second |
| Washroom Type 8 | 2 | Main |
| Washroom Type 9 | 2 | Lower |
| Washroom Type 10 | 0 |
| Total Area: | 0.00 |
| Property Type: | Att/Row/Townhouse |
| Style: | 2-Storey |
| Exterior: | Brick, Stone |
| Garage Type: | Built-In |
| Drive Parking Spaces: | 3 |
| Pool: | None |
| Approximatly Square Footage: | 1500-2000 |
| CAC Included: | N |
| Water Included: | N |
| Cabel TV Included: | N |
| Common Elements Included: | N |
| Heat Included: | N |
| Parking Included: | N |
| Condo Tax Included: | N |
| Building Insurance Included: | N |
| Fireplace/Stove: | Y |
| Heat Type: | Forced Air |
| Central Air Conditioning: | Central Air |
| Central Vac: | N |
| Laundry Level: | Syste |
| Ensuite Laundry: | F |
| Sewers: | Sewer |
$
%
Years
This calculator is for demonstration purposes only. Always consult a professional
financial advisor before making personal financial decisions.
| Although the information displayed is believed to be accurate, no warranties or representations are made of any kind. |
| CHESTNUT PARK REAL ESTATE LIMITED |
|
|

Dir:
As per plan of
| Book Showing | Email a Friend |
Jump To:
At a Glance:
| Type: | Freehold - Att/Row/Townhouse |
| Area: | York |
| Municipality: | Newmarket |
| Neighbourhood: | Central Newmarket |
| Style: | 2-Storey |
| Tax: | $4,573.07 |
| Beds: | 2+1 |
| Baths: | 4 |
| Fireplace: | Y |
| Pool: | None |
Locatin Map:
Payment Calculator:

