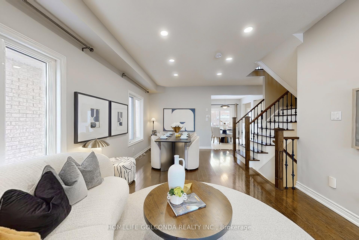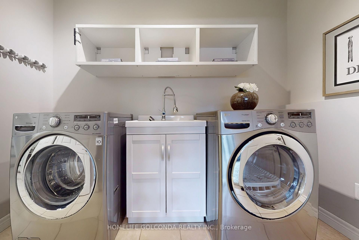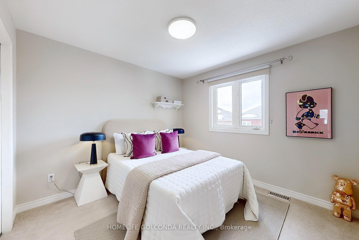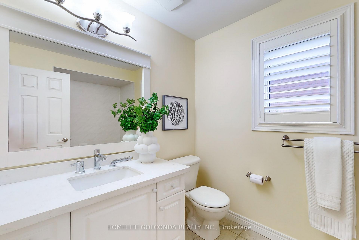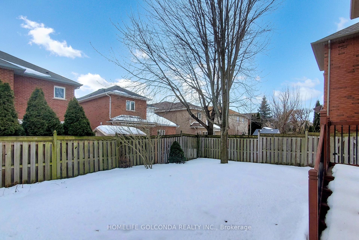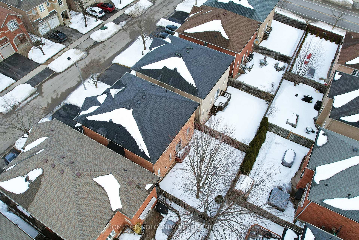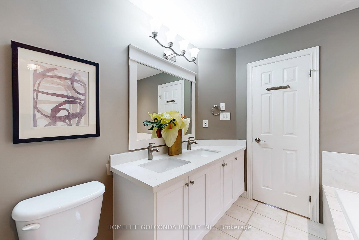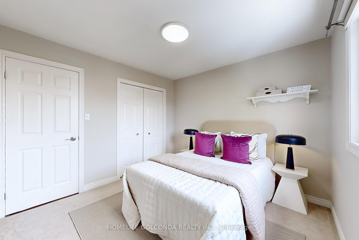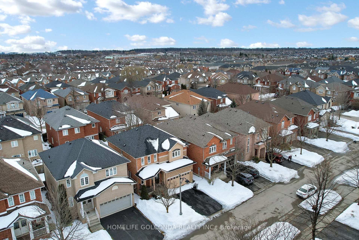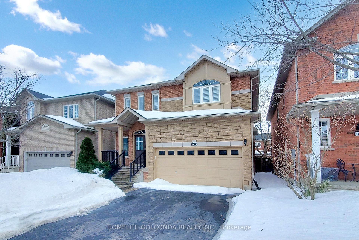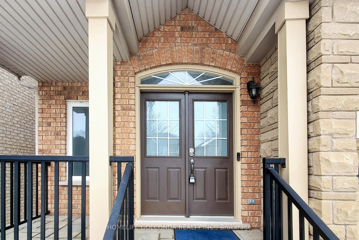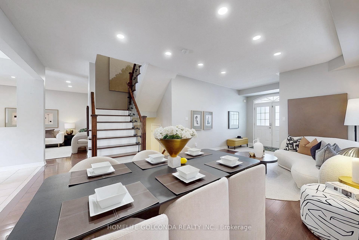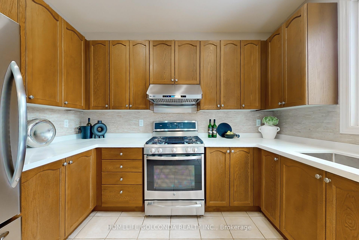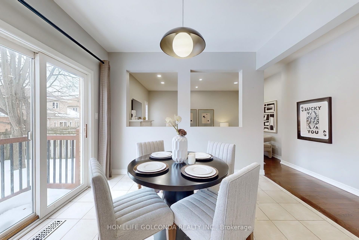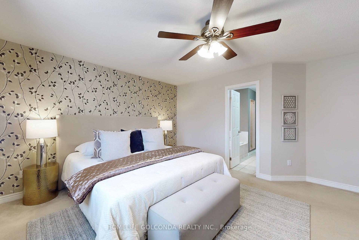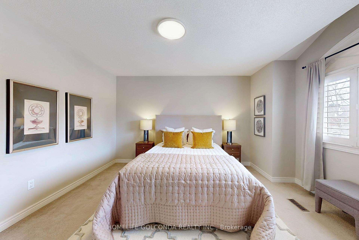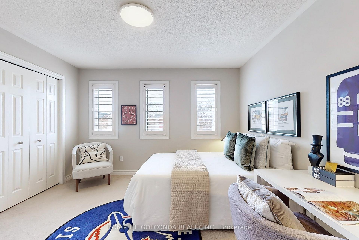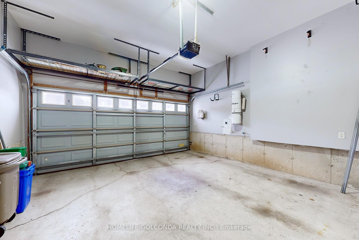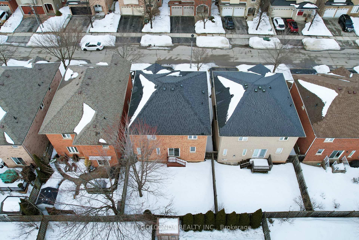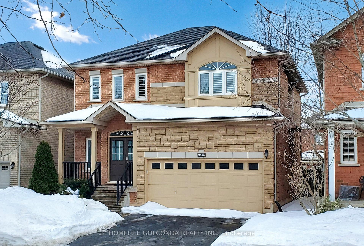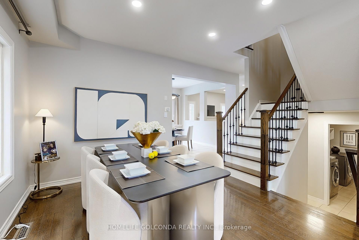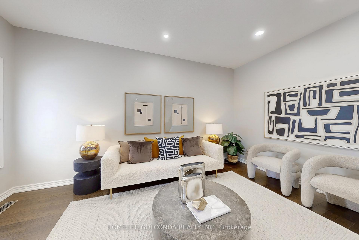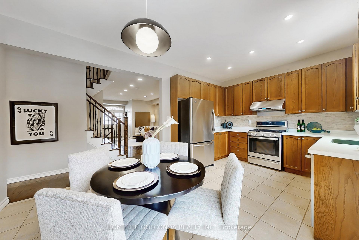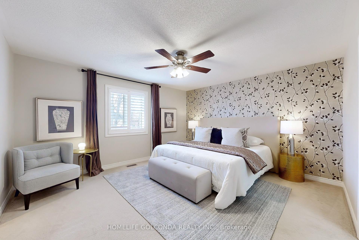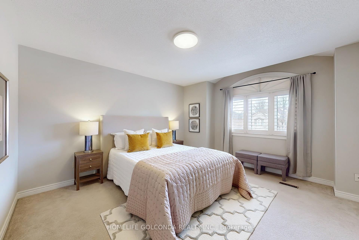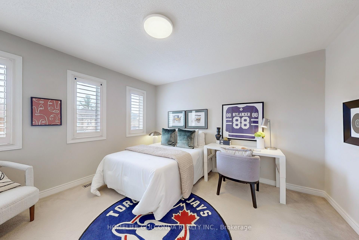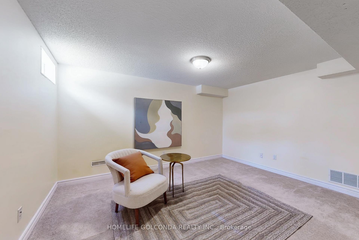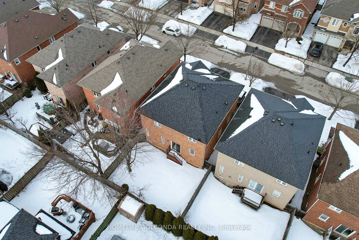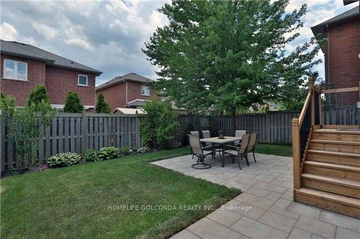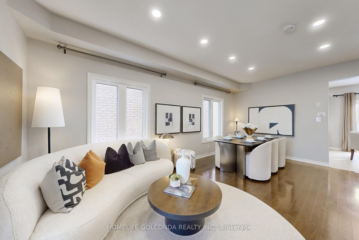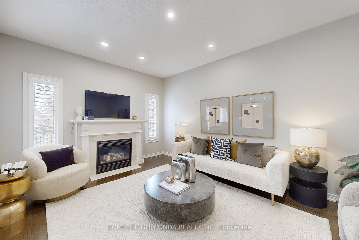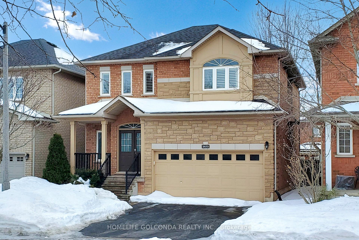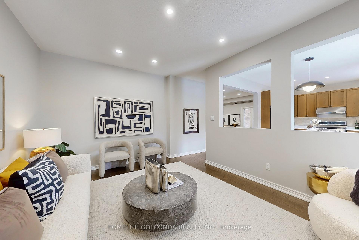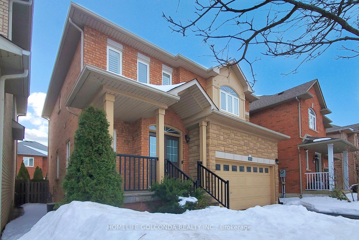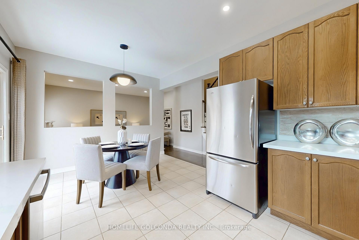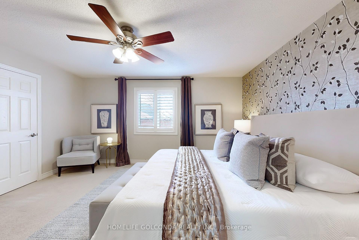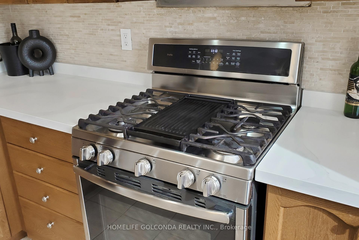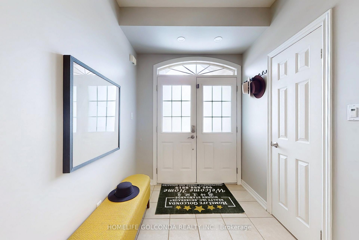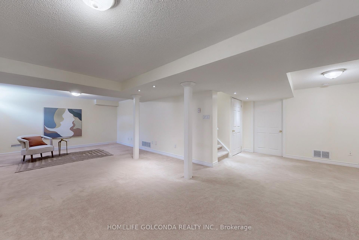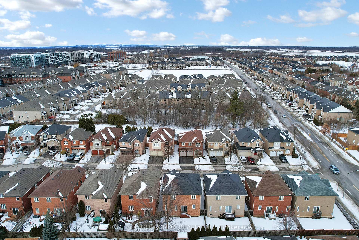Sold
Listing ID: W12026773
2473 Blue Holly Cres , Oakville, L6M 4V4, Halton
| Welcome to 2473 Blue Holly Cres, a beautifully upgraded, move-in ready home that perfectly balances style, space, and functionality! Designed with an efficient layout and no wasted space, this home features four generously sized bedrooms, providing comfort for the whole family. The open-concept main floor with soaring 9-ft ceilings creates a bright and inviting atmosphere, while the professionally finished basement offers valuable additional living space for growing families. Built with a durable stone and brick exterior, this home also boasts a covered front porch and a low-maintenance backyard with a stylish stone patio, ideal for relaxation or entertaining. Situated in a top-rated school district, with parks and scenic cross-town trails just steps away, this home is a rare find in a highly desirable location! ***List of upgrades: Roof (2018), Owned Hot Water Tank (2017), Bathroom Vanity (2018), Range Hood & Gas Stove (2017), EV Charger Wired (2018), Insulation (2018), Light Fixtures on Main & 2nd Floors (2024), Kitchen Countertop & Sink (2024), 2nd Floor Painted (2024) |
| Listed Price | $1,614,900 |
| Taxes: | $5849.00 |
| Occupancy by: | Vacant |
| Address: | 2473 Blue Holly Cres , Oakville, L6M 4V4, Halton |
| Acreage: | < .50 |
| Directions/Cross Streets: | Westoak Trails Blvd/Grand Oak Trail |
| Rooms: | 8 |
| Rooms +: | 2 |
| Bedrooms: | 4 |
| Bedrooms +: | 0 |
| Family Room: | T |
| Basement: | Finished |
| Level/Floor | Room | Length(ft) | Width(ft) | Descriptions | |
| Room 1 | Main | Living Ro | 18.99 | 12.17 | Open Concept, Hardwood Floor, Pot Lights |
| Room 2 | Main | Dining Ro | 18.99 | 12.17 | Open Concept, Hardwood Floor, Large Window |
| Room 3 | Main | Kitchen | 17.15 | 10.99 | Tile Floor, Large Window, Stainless Steel Appl |
| Room 4 | Main | Family Ro | 15.48 | 12 | California Shutters, Fireplace, Hardwood Floor |
| Room 5 | Main | Laundry | 9.84 | 5.64 | Tile Floor, Access To Garage |
| Room 6 | Second | Primary B | 14.99 | 12.99 | Walk-In Closet(s), 5 Pc Ensuite, Large Closet |
| Room 7 | Second | Bedroom 2 | 12.99 | 12.5 | Closet, Large Window |
| Room 8 | Second | Bedroom 3 | 12.33 | 12.17 | Closet, Large Window |
| Room 9 | Second | Bedroom 4 | 10.33 | 10 | Closet, Large Window |
| Room 10 | Basement | Recreatio | 28.5 | 13.74 | |
| Room 11 | Basement | Recreatio | 9.51 | 8.66 | |
| Room 12 | Basement | Utility R | 11.81 | 21.32 |
| Washroom Type | No. of Pieces | Level |
| Washroom Type 1 | 2 | Main |
| Washroom Type 2 | 5 | Second |
| Washroom Type 3 | 4 | Second |
| Washroom Type 4 | 0 | |
| Washroom Type 5 | 0 |
| Total Area: | 0.00 |
| Approximatly Age: | 16-30 |
| Property Type: | Detached |
| Style: | 2-Storey |
| Exterior: | Brick, Stone |
| Garage Type: | Attached |
| (Parking/)Drive: | Private Do |
| Drive Parking Spaces: | 2 |
| Park #1 | |
| Parking Type: | Private Do |
| Park #2 | |
| Parking Type: | Private Do |
| Pool: | None |
| Approximatly Age: | 16-30 |
| Approximatly Square Footage: | 2000-2500 |
| Property Features: | Hospital, Park |
| CAC Included: | N |
| Water Included: | N |
| Cabel TV Included: | N |
| Common Elements Included: | N |
| Heat Included: | N |
| Parking Included: | N |
| Condo Tax Included: | N |
| Building Insurance Included: | N |
| Fireplace/Stove: | Y |
| Heat Type: | Forced Air |
| Central Air Conditioning: | Central Air |
| Central Vac: | Y |
| Laundry Level: | Syste |
| Ensuite Laundry: | F |
| Sewers: | Sewer |
| Although the information displayed is believed to be accurate, no warranties or representations are made of any kind. |
| HOMELIFE GOLCONDA REALTY INC. |
|
|

Dir:
416-828-2535
Bus:
647-462-9629
| Email a Friend |
Jump To:
At a Glance:
| Type: | Freehold - Detached |
| Area: | Halton |
| Municipality: | Oakville |
| Neighbourhood: | 1019 - WM Westmount |
| Style: | 2-Storey |
| Approximate Age: | 16-30 |
| Tax: | $5,849 |
| Beds: | 4 |
| Baths: | 3 |
| Fireplace: | Y |
| Pool: | None |
Locatin Map:

