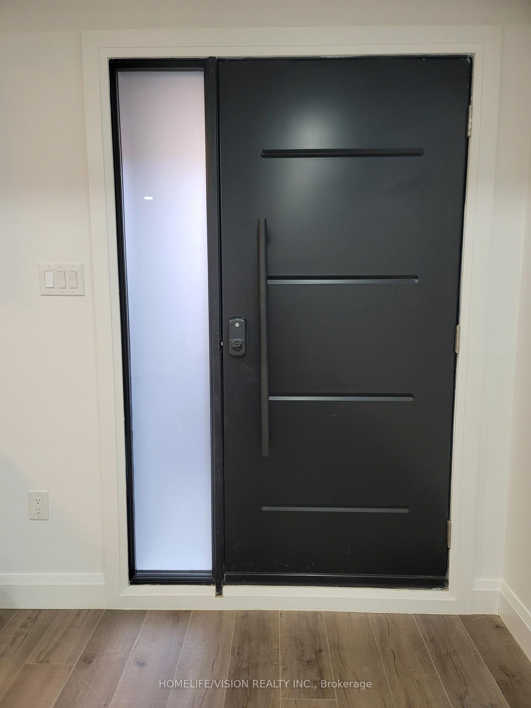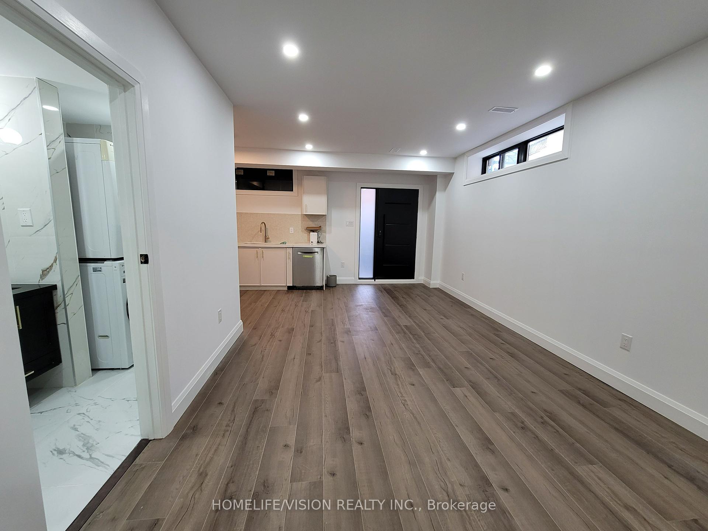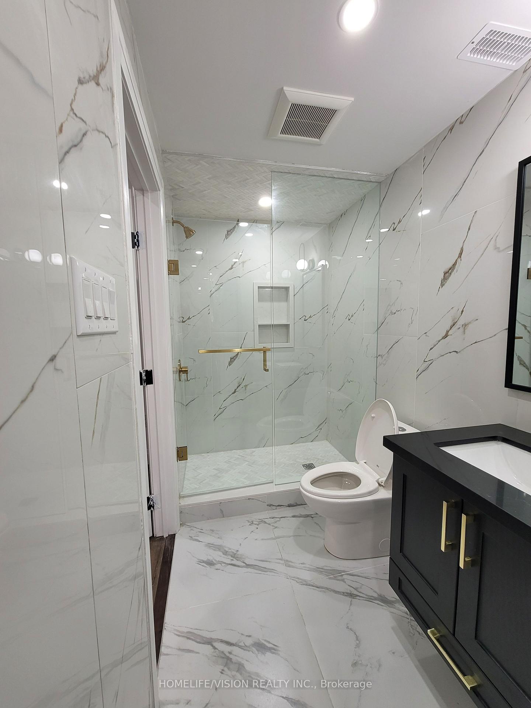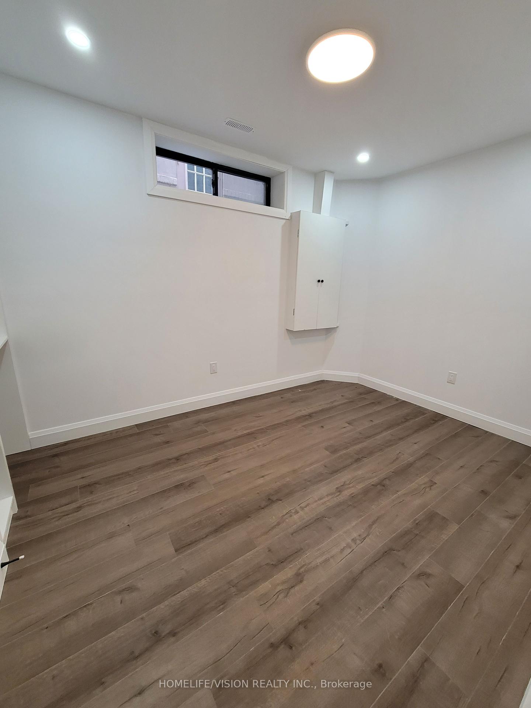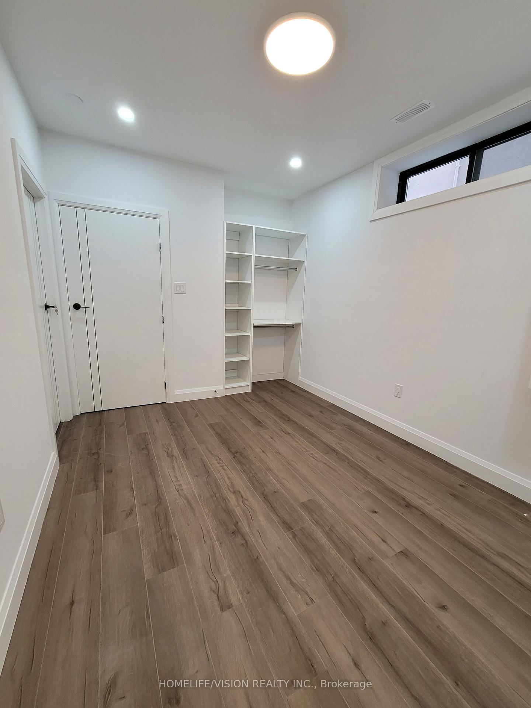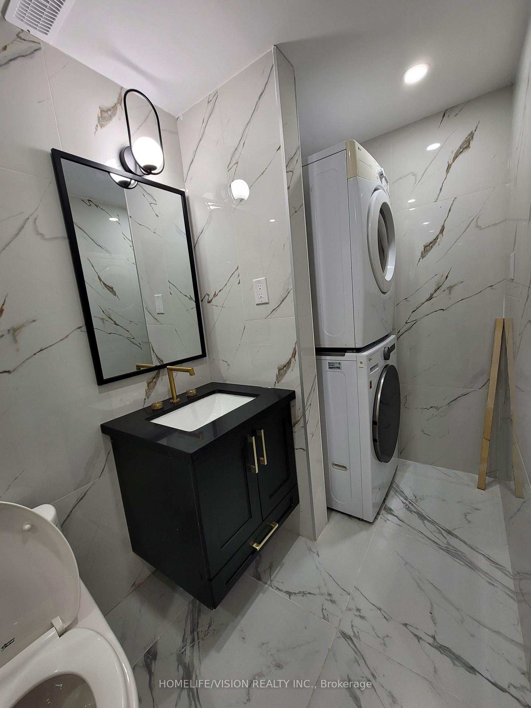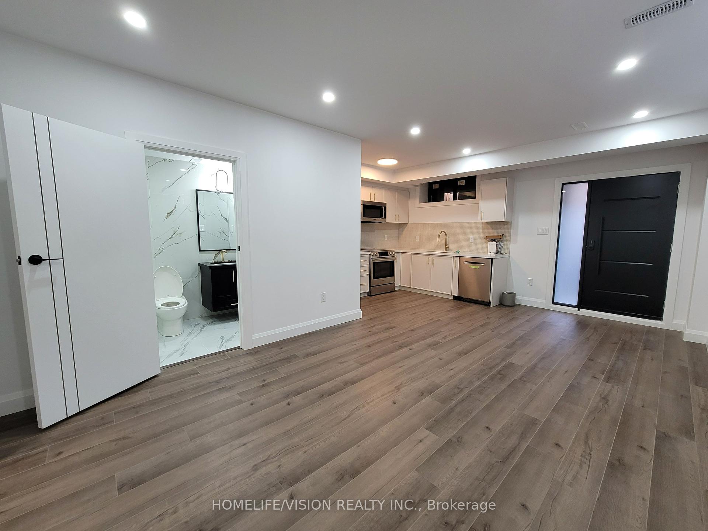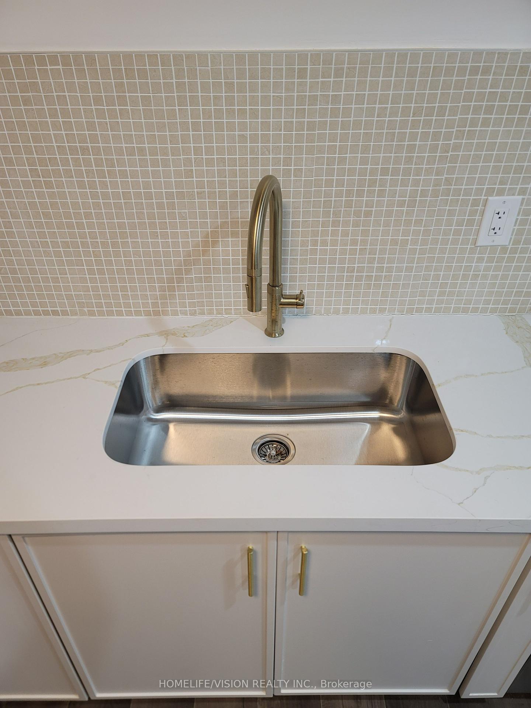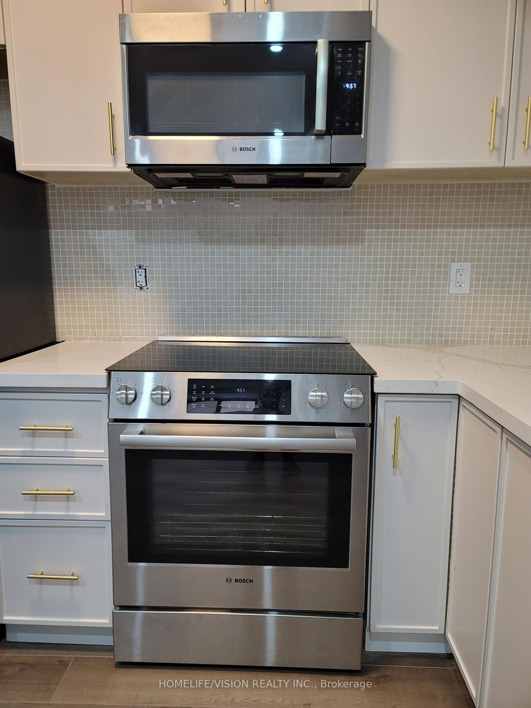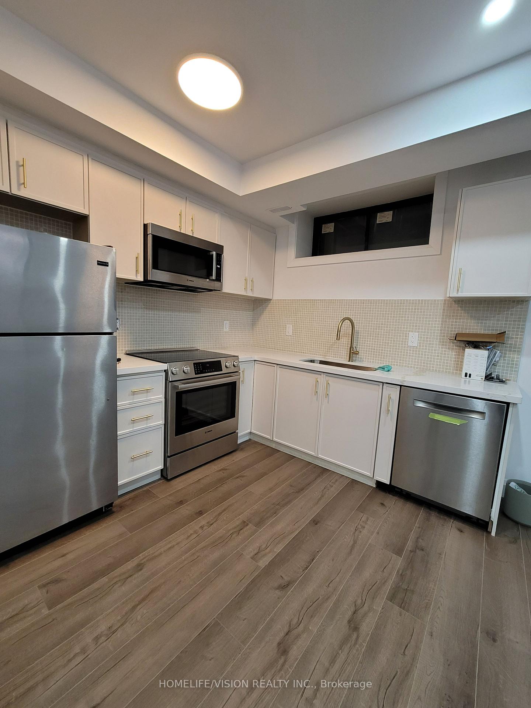$2,100
Available - For Rent
Listing ID: C11985198
59 Standish Aven , Toronto, M4W 3B2, Toronto
| Luxury, Brand-New Basement Apartment for Lease in Prestigious Rosedale-Moore Park! Welcome to this stunning brand-new basement apartment nestled in the heart of Rosedale-Moore Park, one of Toronto's most sought-after neighbourhoods. Designed with modern elegance and comfort in mind, this spacious unit offers 9' ceilings throughout, a bright and airy open-concept layout, perfect for professionals or couples seeking refined living in a prime location. Features Include: Newly Constructed - Be the first to live in this beautifully finished space, High Ceilings & Large Windows - Enjoy an abundance of natural light, Gourmet Kitchen - Quartz countertops, premium stainless steel appliances, and elegant gold faucet & matching cabinet hardware for a touch of luxury, Spacious Bedroom - A tranquil retreat with a spacious closet, Luxury Bathroom - Spa-like finishes with a sleek glass walk-in shower, In-Suite Laundry Convenience at your fingertips, Private Entrance Ensuring privacy and easy access. Location Highlights: Situated on a quiet, tree-lined street in Rosedale-Moore Park, this home is just steps from, Chorley Park, top-rated schools, boutique shops, fine dining, Evergreen Brickworks, DVP,comfort in mind, this spacious unit offers 9' ceilings throughout, a bright and airy open-minutes from downtown core and excellent transit options. Enjoy a perfect balance of city convenience and serene residential living! Easy Access To: Rosedale & Summerhill Subway Stations, Yonge Street Shops & Restaurants, Chorley Park & Rosedale Ravine Trails, Evergreen Brick Works, Don Valley Parkway, Downtown Toronto in minutes. Lease Details: Competitive Monthly Rent, Utilities Included: heat and water (hydro is extra), No Smoking | No Pets, Ideal for maximum 2 people. Don't miss this rare opportunity to live in a luxury basement suite in one of Toronto's most exclusive neighborhoods. |
| Price | $2,100 |
| Taxes: | $0.00 |
| Occupancy by: | Vacant |
| Address: | 59 Standish Aven , Toronto, M4W 3B2, Toronto |
| Acreage: | Not Appl |
| Directions/Cross Streets: | Chorley Park |
| Rooms: | 4 |
| Bedrooms: | 1 |
| Bedrooms +: | 0 |
| Family Room: | F |
| Basement: | Apartment, Finished wit |
| Furnished: | Unfu |
| Level/Floor | Room | Length(ft) | Width(ft) | Descriptions | |
| Room 1 | Lower | Bedroom | 12.14 | 9.18 | Vinyl Floor, Window, Closet |
| Room 2 | Lower | Bathroom | 11.81 | 3.94 | Tile Floor, Walk-In Bath, Combined w/Laundry |
| Room 3 | Lower | Kitchen | 7.22 | 5.25 | Vinyl Floor, Window, Quartz Counter |
| Room 4 | Lower | Living Ro | 21.32 | 11.48 | Vinyl Floor, Window |
| Washroom Type | No. of Pieces | Level |
| Washroom Type 1 | 3 | Flat |
| Washroom Type 2 | 0 | |
| Washroom Type 3 | 0 | |
| Washroom Type 4 | 0 | |
| Washroom Type 5 | 0 |
| Total Area: | 0.00 |
| Approximatly Age: | New |
| Property Type: | Detached |
| Style: | Apartment |
| Exterior: | Stucco (Plaster) |
| Garage Type: | None |
| (Parking/)Drive: | Street Onl |
| Drive Parking Spaces: | 0 |
| Park #1 | |
| Parking Type: | Street Onl |
| Park #2 | |
| Parking Type: | Street Onl |
| Pool: | None |
| Laundry Access: | Ensuite |
| Approximatly Age: | New |
| Approximatly Square Footage: | < 700 |
| Property Features: | Arts Centre, Other |
| CAC Included: | N |
| Water Included: | Y |
| Cabel TV Included: | N |
| Common Elements Included: | N |
| Heat Included: | Y |
| Parking Included: | N |
| Condo Tax Included: | N |
| Building Insurance Included: | N |
| Fireplace/Stove: | N |
| Heat Type: | Forced Air |
| Central Air Conditioning: | Central Air |
| Central Vac: | N |
| Laundry Level: | Syste |
| Ensuite Laundry: | F |
| Sewers: | Sewer |
| Utilities-Cable: | N |
| Utilities-Hydro: | N |
| Although the information displayed is believed to be accurate, no warranties or representations are made of any kind. |
| HOMELIFE/VISION REALTY INC. |
|
|

Dir:
416-828-2535
Bus:
647-462-9629
| Book Showing | Email a Friend |
Jump To:
At a Glance:
| Type: | Freehold - Detached |
| Area: | Toronto |
| Municipality: | Toronto C09 |
| Neighbourhood: | Rosedale-Moore Park |
| Style: | Apartment |
| Approximate Age: | New |
| Beds: | 1 |
| Baths: | 1 |
| Fireplace: | N |
| Pool: | None |
Locatin Map:

